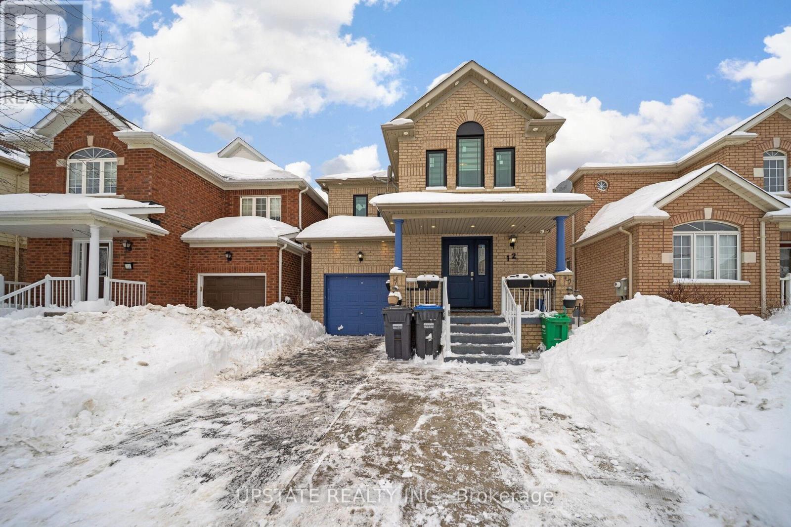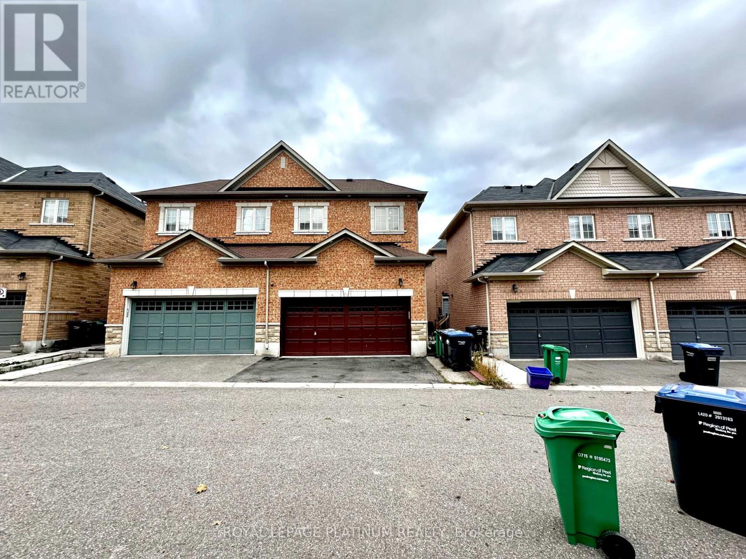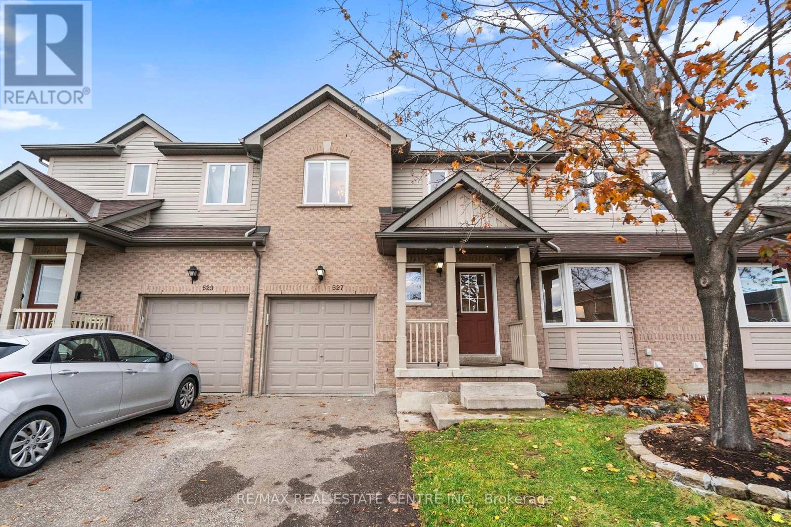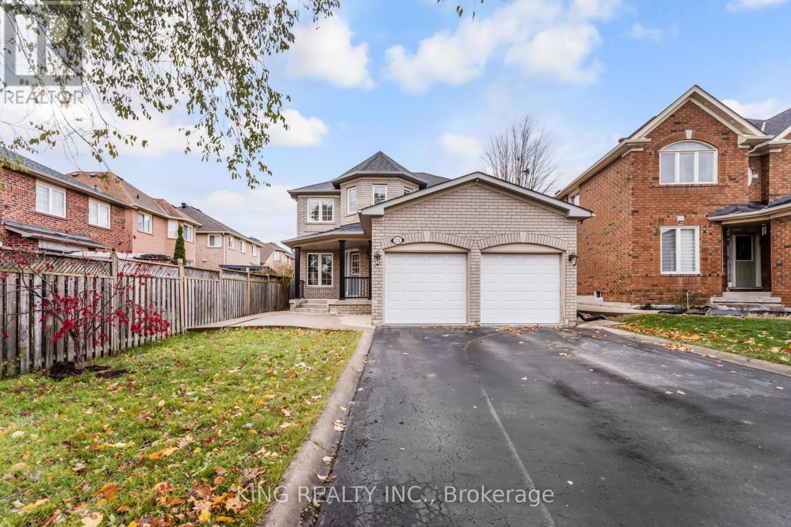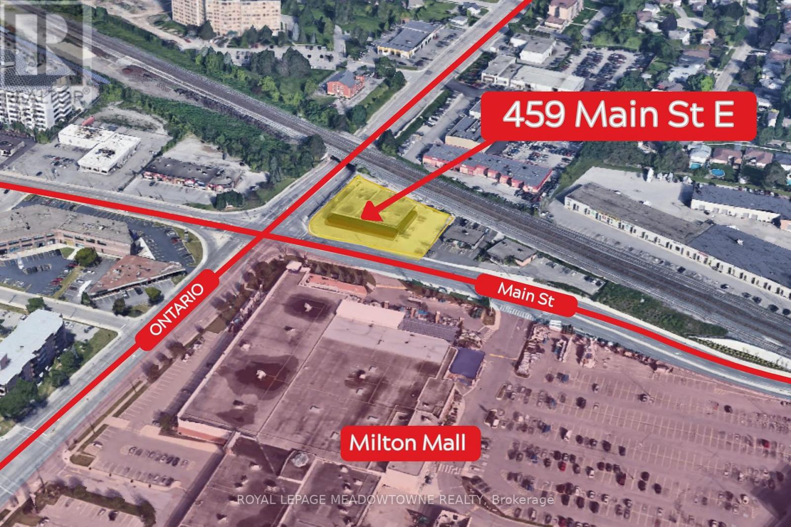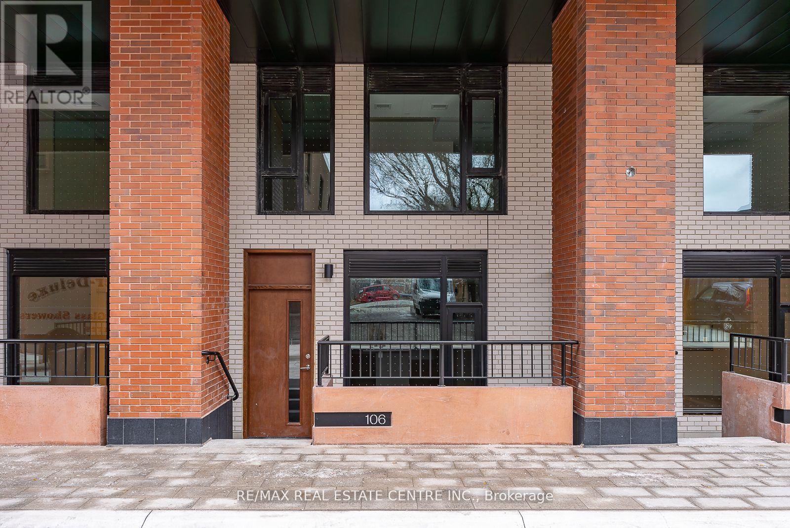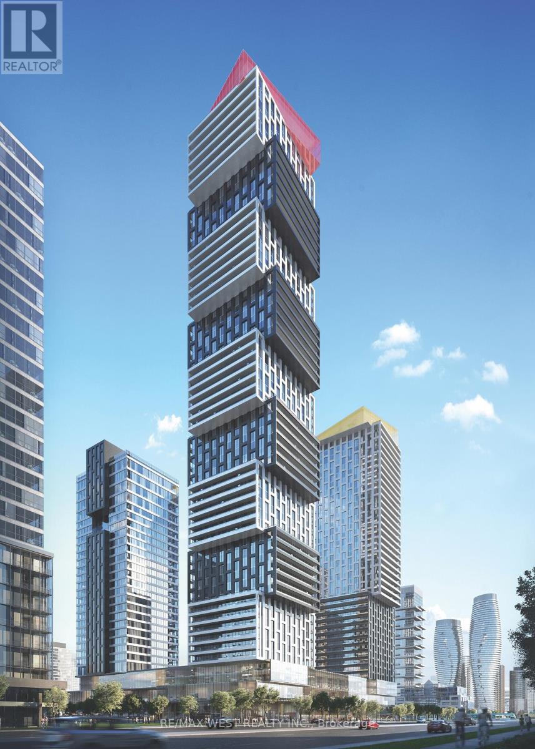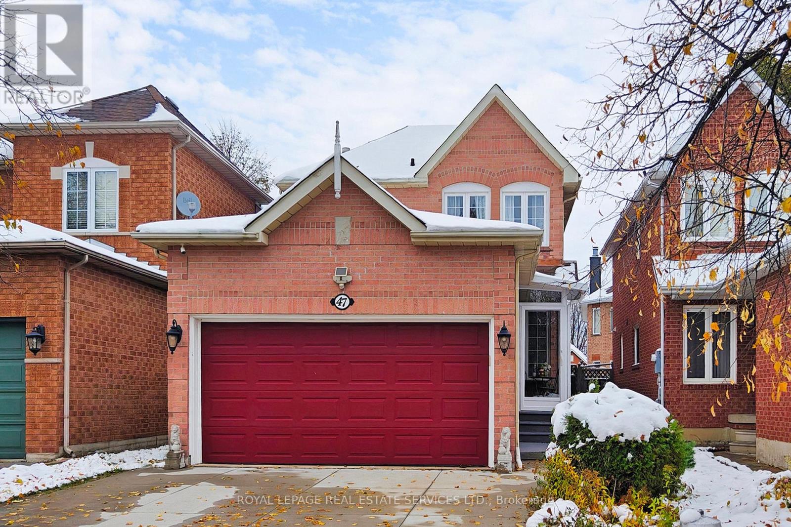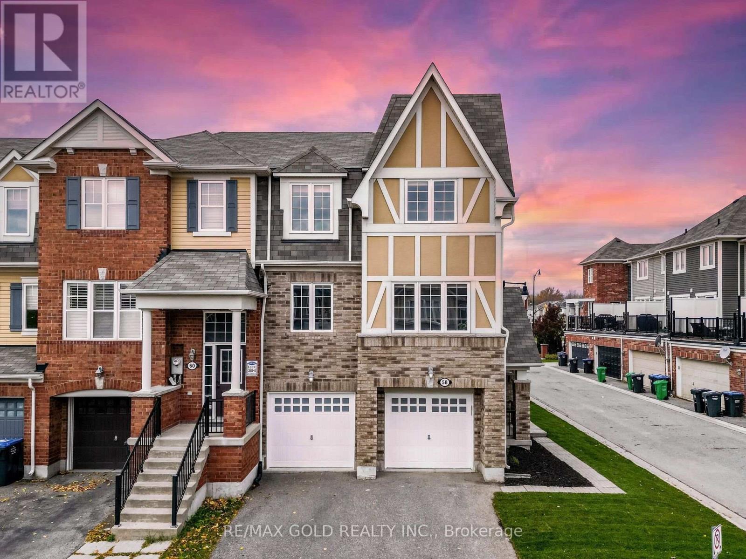12 Bramfield Street
Brampton, Ontario
This stunning detached home offers an impressive layout with a total of 4+2 spacious bedrooms and 4 bathrooms, ensuring ample space and privacy for families. Additionally, the property features a LEGAL BASEMENT APARTMENT with 2 bedrooms, providing an excellent opportunity for rental income, extended family living, or simply extra space for your needs. Separate laundry. Constructed entirely with brick, the home exudes durability and timeless appeal. As you enter the property, you are greeted by separate living and dining areas, creating a sense of openness and versatility. These rooms are perfect for entertaining guests or enjoying quiet family meals. The family room is also thoughtfully designed, offering a cozy yet expansive area where family members can gather and relax. Throughout the home, the beauty of hardwood floors is evident, contributing to a warm, welcoming atmosphere. The heart of the home lies in the upgraded modern kitchen, which boasts an elegant and functional design. Featuring stunning quartz countertops, the kitchen offers both style and durability, making meal preparation a pleasure. Stainless steel appliances further elevate the space, ensuring that this kitchen is as practical as it is beautiful. The backsplash adds an extra touch of modern sophistication, completing the look of this culinary haven. The four generously-sized bedrooms on the second floor are designed with comfort and convenience in mind. Each bedroom is equipped with hardwood floors and ample closet space, providing plenty of room for storage and personalization. All windows and exterior doors are replaced. The layout ensures that every member of the household can enjoy their own space, with the flexibility to design each room to suit their individual needs and preferences. It is in close proximity to Cassie Campbell School, Go station, bus stops, amenities, grocery store. (id:60365)
68 Fallmeadow Circle
Brampton, Ontario
Welcome to 68 Fallmeadow Circle, Meticulously Maintained, -greenpark Built Semi Detached With Rear lane Double Car Garage. Tastefully Upgraded. Engineered Hardwood-Cozy Gas Fireplace and built-in TV unit to enhance your living area appeal. Modern Kitchen With Gas Stove for Cooking Enthusiast. Granite Countertops and Extended Cabinets. Home is freshly painted with upstairs 3 spacious bedrooms. Master Being very spacious with 5 piece ensuite and walk-in closets. The other two Bedrooms are also very Spacious with Custom Closets. The house has a fully finished 2 Bedroom with a full Kitchenette and a 3-piece washroom offering a huge income potential. House has concrete all around the house. Side entrance to home opens to a GreenRoom/Sunroom which is a pleasure to the eyes, sipping your evening coffee. The house is very close to Eldorado Park, Chalo Freshco- Triveni Temple, and some great schools. 68 Fallmeadow Circle tick marks all the requirements of the Modern Lifestyle. (id:60365)
5 Parkview Boulevard
Halton Hills, Ontario
RARE opportunity to be a part of Prestigious Park District Living! Family-Sized Kitchen W/High-End Cabinetry, Granite Counters, Breakfast Bar, Crown Mouldings & Pot Lights. Open Concept Living/Dining W/Fireplace & Walk-Out To Private Deck with a massive backyard to enjoy. Spacious Foyer W/Double Door Entry + 3 full Bathrooms. Steps To Beautiful Parks, Top Schools, Trails & Downtown Georgetown Shops/Cafés. A Perfect Blend Of Lifestyle & Comfort!4 Season Solarium (Heated Floor) W/3Pc Washroom. Bsmt W/1 Bedroom, Kitchen, Rec room & 4Pc Washroom. Shingles, Furnace, A/C Incl: Fridge, Stove, B/I Dishwasher, Washer & Dryer, Elf, Garage Door Opener, Backup Power Generator (as is) (id:60365)
451 - 2450 Old Bronte Road
Oakville, Ontario
This is your chance to own a suite in one of Oakville's newest and best buildings 'The Branch'. Featuring resort-style amenities and state-of-the-art fitness and wellness facilities, this building offers an exceptional lifestyle opportunity that should not be missed! Keyless entry into the bright, open concept unit, 9ft ceilings, large windows, kitchen with built-in appliances, S/S stove, and quartz countertops. Dedicated underground parking space and locker. Incredible amenities include: Heated Indoor Pool with in-pool loungers, L-shaped mini pool Hot Tub, Steam Room, Rain Shower Room and Sundeck. State-of-the-art Fitness Centre with top of the line gym equipment. Hotel-style Lobby with 24hr Concierge, Uber Lounge and Shared Workspace. Upper Lobby gathering space with Cocktail Lounge, Media Lounge and Dining Room. Summer Kitchen with full chef's kitchen and large harvest table. Outdoor BBQ area and lounge seating. Self serve Car Wash. Self serve Pet Spa. Fully furnished Guest Suite. EV Charging Stations. Great location close to Oakville Hospital, Parks, Trails, Shopping, Transit and easy access to highway and GO. High-speed internet is included! (id:60365)
2339 Hixon Street
Oakville, Ontario
An exceptional lifestyle location awaits just 3 blocks from the heart of Bronte Village & only 5 blocks from the shimmering shores of Lake Ontario. 149' Lot! This highly sought-after Bronte real estate setting places you steps from Bronte Harbour, charming waterside parks, restaurants, cafes, shops, banks, & everyday services all within a 10-minute walk. Spend sunny afternoons at Bronte Heritage Park, Bronte Beach or explore the scenic Waterfront Trail that connects much of Oakvilles lakeshore. With the QEW/403 & the Bronte GO Train Station just minutes by car, this property combines the charm of lakeside living with unmatched commuter convenience, making it one of the most desirable properties for sale in this vibrant community. Set on a mature, tree-lined lot, this well-maintained side split offers 3+1 bedrooms, 2 full bathrooms, 2 kitchens, & a finished basement space. The deep backyard, surrounded by towering trees, provides excellent privacy & the potential for a future pool, while the double driveway & attached garage with inside entry ensure ample parking. Inside, you'll find a bright & functional main level featuring a spacious living room with pot lights & wide-plank flooring that flows seamlessly into the dining area. The eat-in kitchen offers plenty of room for family meals, & there are 3 light-filled bedrooms & a 4-piece bathroom on the main level. The finished lower level expands the living space with a generous bonus/family room, a second kitchen, a fourth bedroom, & another 4-piece bathroom ideal for extended family, guests, or an in-law suite. Whether you enjoy this home as is, renovate, or build a new custom residence, the large lot & prime Bronte location make this a rare opportunity in Oakville real estate. (id:60365)
527 Ravenstone Court
Mississauga, Ontario
Welcome to 527 Ravenstone Rd! A beautifully maintained 3-bedroom, 3-bathroom home situated in the highly sought-after Mississauga neighbourhood of Hurontario. This bright and inviting home offers a functional layout, and parking for three vehicles. main level features a spacious living area enhanced by a large bay window that fills the space with natural light. The well appointed kitchen offers ample cabinetry and counter space, opening to a comfortable dining area ideal for everyday living and entertaining. Upstairs, the home boasts three generously sized bedrooms, including a primary suite complete with a private ensuite bath. The exterior offers a private backyard perfect for outdoor enjoyment. Pride of ownership is evident throughout this well-cared-for property. Conveniently located close to schools, parks, shopping, public transit, and major highways, this home offers an ideal combination of comfort, location, and value. (id:60365)
23 Himalaya Street
Brampton, Ontario
2491Sq Feet Mattamy Home * PIE SHAPED & EAST FACING * LOTS OF UPGRADES - SPENT $$$$$$ * Beautiful layout & designed* 4 +1 Large Bedrooms * 2.5 +1Baths * 41' Wide Lot * Sunken Formal Living Room * 8 Feet Smooth Ceiling an Main Floor and on 2nd Floor * Pot Lights Throughout Main Floor.* Wifi Controlled Light Switches on Main floor and on Driveway * Upgraded Large Kitchen Modern Style with Big Size Mapple Stain Solid Wood cabinets, Quartz Countertop, Quartz island & Quartz.back splash * Gas Stove * Family Room With Gas Fireplace * Seperate Stairs To Basement * Side Enterance to Basement * Excess To Garage from inside* 2 Car Parking in Garage * Total Parking For 7 Cars (Including Driveway) * No Sidewalk* Family room, Living room and dinning room - all are separate * Big Size Master Bedroom with 4Pc Ensuite and walk-in closet * No Carpet in the house ( Carpet Free) * Laundry on Main Floor* One Big size Bedroom , One full 3pc Washroom and Huge Cold room storage in Basement * HUGE Backyard beautifully Landscaped with 3 beautiful trees * NEW INTERLOCK ON HALF BACKWARD (in 2024) * NEW LAMINATE FLOOR RECENTLY ON 2ND FLOOR * NEW KITCHEN REMODELING IN 2020 * BRAND NEW GARAGE DOOR (INSULATED) * No Grass in Backyard * Epoxy Paint on Garage Floor * NEW AC UNIT WITH HEAT PUMP IN DEC,2023 * NEW LENOX FURNACE IN 2018.Quiet Street with high level Community * All Amenities (Grocery shops, Gas Station, Restaurants , Pharmacy, Doctor Office, Hospital, Schools are close by. Highway 410 5 min Drive * First owner of house since Year 1999 *GREAT POTENTIAL TO BUILD LEGAL 3BEDROOM & 2 FULL WASHROOMS BASEMENT APARTMENT ( APPROX 960 SQ FT AREA) FOR EXCELLENT RENTAL INCOME TO PAY BIG PART OF MONTHLY MORTGAGE PAYMENT (id:60365)
2 - 459 Main Street E
Milton, Ontario
2nd floor office space at one of Milton's busiest intersections (Main & Ontario) offering prime visibility and accessibility. Ideally suited for a law practice, property manager, commercial lender, mortgage or insurance professional seeking synergy with Royal LePage Meadowtowne Realty, a top-producing residential + commercial brokerage anchoring the building. This bright 1,230 SF office offers open-concept flexibility, natural light from two full front windows, and room to customize or divide. Features a private 2nd floor entrance plus access to shared kitchen and washrooms. Ready for buildout or immediate occupancy. (id:60365)
106 - 7 Watkinson Avenue
Toronto, Ontario
Welcome to this modern 2-storey townhouse-style condo in the heart of Toronto's vibrant Junction area! Offering approximately 1,100 sq. ft. of stylish living space, this bright and spacious home features 2 bedrooms plus a den - ideal for a home office or guest room. Enjoy a contemporary open-concept layout, a sleek kitchen with stainless steel appliances, and a large terrace perfect for outdoor relaxation. Two full washrooms, ensuite laundry, and an owned locker add convenience. Located steps from Dundas West & Dupont, with easy access to TTC, schools, parks, shops, and trendy cafés. Building amenities include a gym, party room, and visitor parking. Perfect for professionals or a small family seeking urban comfort and convenience. (id:60365)
2906 - 4015 The Exchange
Mississauga, Ontario
ONE BEDROOM, HIGH FLOOR, WEST-FACING CLEAR VIEW, FRONT DOOR FACING NORTH- located in the heart of downtown Mississauga at EX1. Right across from Holt Renfrew- Square One Shopping Centre, steps from Celebration Square, fine dining, and vibrant city life, this bright open-concept suite offers custom kitchen with quartz countertops, built-in stainless-steel Miele appliances, and imported Italian cabinetry by Trevisana. With soaring 9-ft smooth ceilings, luxurious modern finishes, and smart technology through the Latch access system, every detail is thoughtfully designed-experience resort-style amenities and geothermal heating and cooling for year-round comfort. Close to transit, Mississauga Central Library, parks, and major highways, this elegant condo offers convenience, sophistication, and modern city living with no wasted space! (id:60365)
47 Hood Crescent
Brampton, Ontario
Sought After Fletcher's West Community. Opportunity To Own A Well-maintained, Move-in condition 3 Bedroom Detached home W/2 Full washroom on the 2nd floor designed for a growing family. Backyard has been concrete paved with a decent size shed. Driveway has been upgraded with a pave concrete designed for 4 cars. Newer A/C and Furnace. An upgraded porch w/ enclosure. Walk-out To Garage. (id:60365)
58 Donomore Drive
Brampton, Ontario
This Freehold Corner Lot Townhouse Offers 3 Beds And 3.5 Bath And A 2 Car Garage, Beautifully Maintained And Sun Filled. The Home Is Carpet-Free Throughout, Featuring A Functional Layout With Hardwood Flooring And A Hardwood Staircase. Inside, A Bright, Open-Concept Layout Includes Spacious Living And Family Areas. The Upgraded Kitchen Features Quartz Countertops, Backsplash, And Stainless Steel Appliances.**The Upper Level Offers Three Well-Sized Bedrooms. The Primary Suite Includes A Walk-In Closet And Ensuite With Upgraded Finishes. Both Upper-Level Bathrooms Feature Upgraded Finishes.**The Home Features A Ground-Floor Legal Secondary Unit, With Its Own Separate Entrance And A Full Washroom.**Conveniently Located Within Walking Distance To Mount Pleasant GO Station, The Home Offers Easy Commuter Access And Everyday Convenience. (id:60365)

