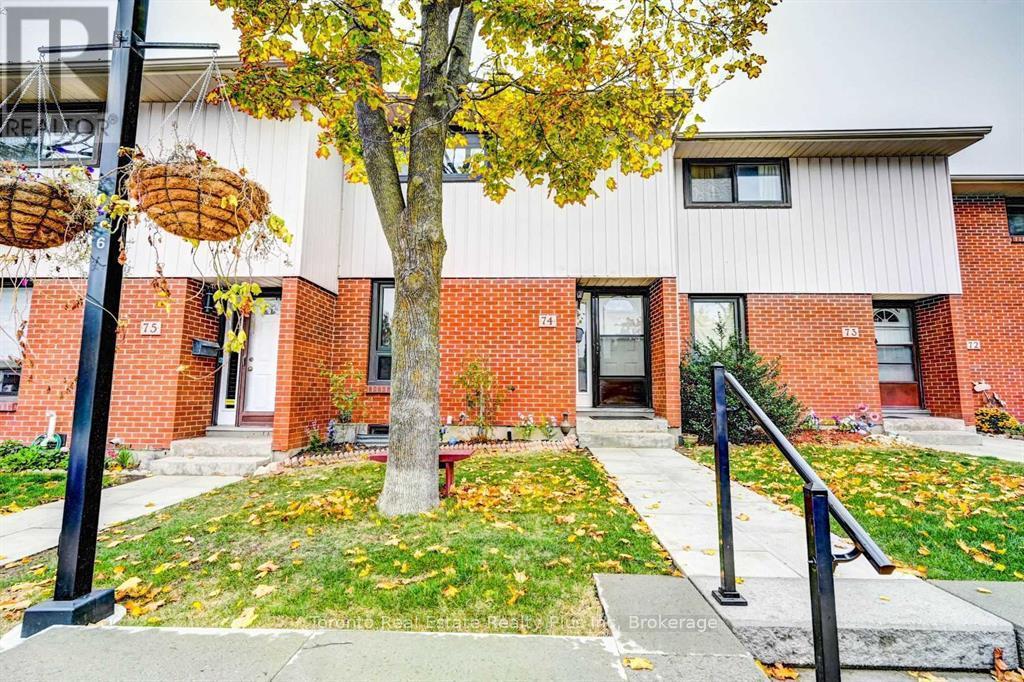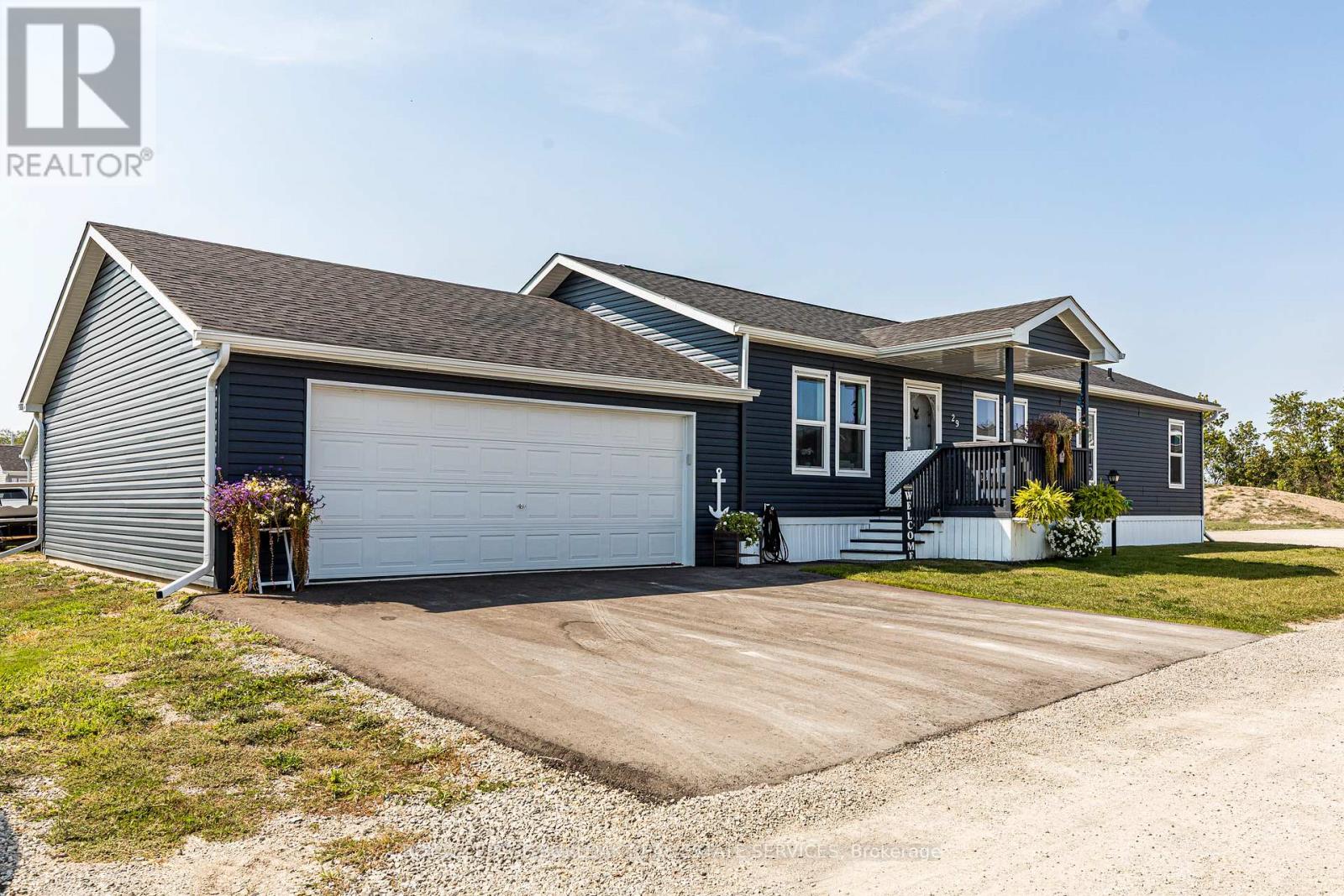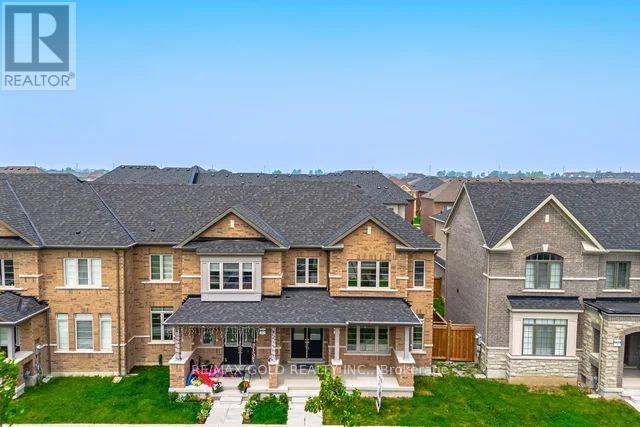74 - 49 Rhonda Road
Guelph, Ontario
This home is situated in a quiet area close to the highway. Please call the agent for showing information. Tenants are responsible for Hydro, Gas, Internet, and Cable. (id:60365)
30 - 199 Saginaw Parkway
Cambridge, Ontario
Welcome to easy living in Cambridge's Clemens Mill. This beautifully maintained townhome delivers space, function, and lifestyle with a rare double-car garage and a finished basement, perfect for family time, a home gym, or movie nights. Enjoy low-maintenance living: fees include water, exterior upkeep (snow, lawn, window cleaning), and access to the heated saltwater pool and pool house. The main floor features continuous laminate flooring, fresh designer paint, updated lighting, and elegant wainscoting. A bright kitchen with white cabinetry, subway tile, pantry, breakfast bar, and stainless steel appliances flows to an eat-in area with a walkout for seamless indoor/outdoor entertaining. Upstairs, you'll find maple hardwood floors, lots of storage options, and very spacious bedroom sizes. The retreat-like, sunlit primary suite includes a fitted walk-in closet and a spa-style ensuite with a jetted soaker tub, glass shower, and double vanity; the second bedroom features vaulted ceilings and views of the pool. An ideal location, just minutes from schools, parks, shopping, and Hwy 401. This impeccably maintained property will impress you in every way and is an absolute must-see! (id:60365)
172 Lambert Street
Amherstburg, Ontario
Welcome to the Beautiful 3 Bedroom, 2 Bathroom Detached Home in Amherstburg Step into this stunning home featuring hardwood flooring, porcelain tile, and modern lighting throughout. The spacious living room offers an abundance of natural light, while the kitchen is designed to impress with stainless steel appliances, ceiling-height white cabinetry, marble countertops, and a large center island. The primary bedroom includes a private ensuite with a tiled shower featuring a built-in seat and shelves, plus a vanity with ample storage. Each additional bedroom offers comfortable carpeting, closet space, and bright natural light. The unfinished basement provides extra storage and comes equipped with a washer and dryer. Additional features include central A/C, heating, driveway parking, and an attached garage. Located in a growing neighborhood, this home is just minutes from Front Rd N, offering scenic views of the Detroit River and convenient access to local shops and businesses. (id:60365)
29 Hickory Hollow
Haldimand, Ontario
Welcome to this inviting 3 bedroom home in the peaceful Sandusk community. The spacious layout provides a perfect blend of comfort and style, with plenty of room to relax and entertain. Natural light floods the bright living room, while the cozy family room offers easy access to a large deck-ideal for outdoor meals or just unwinding in the fresh air, with a vented awning to keep you cool on sunny days. The kitchen is the heart of the home, featuring a large island that doubles as a breakfast bar and plenty of storage for all your culinary needs. The primary bedroom is a true retreat, complete with an en-suite featuring an oversized walk-in glass shower. With an attached garage offering ample storage, parking, central air for year-round comfort, and a charming front porch to great neighbors, this home has it all. Located in the gated waterfront community of Sandusk, you'll enjoy amenities like and outdoor pool, a dog park, stunning sunrises. (id:60365)
3106 - 8 Nahani Way
Mississauga, Ontario
Beautiful 2 Bedrooms With 2 Full Baths Condo Available For One Year Lease. Balcony Wrap Around The Condo. 24 Hours Security, Parking + Locker. Beautiful Clear view, Very Bright And Spacious Open Concept Layout, 9'Ceilings, Stainless Steel Appliances, And A Full-Size Whirlpool Washer/Dryer. Amenities Include Outdoor Pool, Terrace With Bbq, Gym, Yoga, Party Room, Business Center, Billiards, Lounge Area, Guest Suites + More. Close To Square One Mall, Sheridan College, Celebration Square, Go Bus Terminal, Hwy 403,401 & 407, Schools, Parks And Library. (id:60365)
58 Camberley Crescent
Brampton, Ontario
Spacious walkout basement for rent. Featuring a large bedroom with ensuite bathroom and double closet. Living room with a lovely walkout to a private fenced backyard for exclusive use. Shed in backyard. Ensuite washer and dryer. 1 parking spot included. Close to hwy 410, shopping, schools and amenities. Photos are not latest. (id:60365)
Apt B - 14011 Trafalgar Road
Halton Hills, Ontario
Opportunity Knocks To Move Into This Unique Completely Redesigned With New Quartz Countertops. 1 Bedroom Plus A Loft. Wake Up In A Country-Like Setting & Walk Out To Your Private Balcony. Minutes North Of Georgetown. Hydro Included. Do Not Delay On This Amazing Opportunity! Conveniently Located Minutes From Highways, Grocery Stores, Shopping Centres, And Nature Trails! (id:60365)
1418 - 28 Ann Street
Mississauga, Ontario
Welcome to Upper Westport Collection Condo! This stunning 1Bed+Media with 99sqft Balcony Suite is ideally situated next to the Port Credit GO Station, offering contemporary living at its finest. Enjoy the elevated experience with 10 ft ceilings in this Suite, along with floor-to-ceiling windows that provide bright westerly and some southern views of the lake. The suite features a semi-ensuite from the primary bedroom and ample storage niches throughout the kitchen and bath. Hotel-style amenities spread across 15,000 sq. ft. include a 24-hour concierge, co-working hub, fitness center, yoga studio, dog run & pet spa, rooftop terrace with cabanas, barbecues, and guest suites. Benefit from doorstep access to the GO Train. (id:60365)
24 - 15 William Jackson Way
Toronto, Ontario
** Experience Lakeside Living** Welcome to this Modern 2 Br 3 Baths Townhouse Located in the Heart of Lively South Etobicoke. This Spacious TH features approx. 1100 Sq Ft of Practical Living Space & 9 Ft Ceilings Main Floor Connected Directly to a Private Terrace. The Open Concept Modern Kitchen Features Quartz Countertop, Backsplash and Modern S/S Appliances. Prim Bdrm Has a Large Walk-In Closet and 4 Pc Ensuite Bath and the 2nd Bdrm is Very Spacious As Well. The Location is Unbeatable - Just Minutes Walk to Lake Shore Blvd, Humber College, Restaurants, Grocery, Shopping, & Surrounded by Plenty of Parks, Trails, & Walking Paths. Quick & Easy Commute to Downtown Toronto by Car and Only 5 Min Drive to Mimico GO Station. You Will Not Be Disappointed! (id:60365)
50 Block Road
Brampton, Ontario
FREEHOLD END UNIT TOWN - NO MAINTENANCE FEE - NO POTL FEE- 2 CAR GARAGE. Exquisite Opportunity In The Prestigious Mount Pleasant Family-Friendly Neighborhood. Charming 4-Bedroom, 2-year-oldTown! approx 1900 sqft Exceptional Townhouse, Akin to a Semi-Detached Home, With Double Car Garage ( Side by Side) + 1 Driveway Parking ( Total 3 Parking ) Option to make 4th parking. Double Door Entrance, Open Concept Living Room with 9ftceilings, Upgraded Kitchen Cabinets, Premium Stainless Steel Appliances, Upgraded Quartz Countertop. Hardwood & Pot Lights Through The House, The Large Windows Makes The House Sun-Filled During The Day. The Master Suite is a True Retreat, Featuring a Coffered Ceiling Over the Bed, a Spa-Like Ensuite with a Soaking Tub and a Separate Shower. Three Other Generously Sized Bdrms with Large Windows and Large Closet.3rd Bedroom with W/n Closet. Fenced Yard Providing The Perfect Relaxation And Outdoor Entertaining Space. The Unfinished Basement Is Waiting For Your Personal Touch. Close To Mount Pleasant Go Station & All The Other Amenities **EXTRAS** Tones of Upgrades. Fully fenced backyard providing privacy & perfect for outdoor gatherings and leisure activities. Very Practical & Open Layout. Option to make Basement w/out digging (id:60365)
805 - 135 Hillcrest Avenue
Mississauga, Ontario
Home on Hillcrest. Welcome to this Tridel-built condo with two bedrooms and den unit featuring nearly 900 sq ft of thoughtfully upgraded living space. This bright, sun-filled unit has been freshly painted and boasts brand-new laminate flooring throughout. The kitchen and bathroom have been beautifully updated, and the unit offers the convenience of ensuite laundry. The spacious solarium remains versatile for a home office or additional living space, complementing the 2-bedroom layout with separate living and dining areasperfect for entertaining or comfortable family living. Enjoy one of the lowest maintenance fees in Mississauga for a unit of this size. Ideally located with Cooksville GO Station at your doorstep, the upcoming Hurontario LRT nearby, and a Walk Score of 81 for excellent local accessibility. (id:60365)
3 - 169 William Duncan Road
Toronto, Ontario
Welcome to 3-169 William Duncan Rd a bright, stylish 2-bedroom, 2-bathroom stacked townhouse nestled in the family-friendly Downsview Park community. This spacious 3-storey layout offers modern comfort and smart design, perfect for professionals, couples, or small families seeking convenience and charm in the city. Enjoy open-concept living on the main floor with upgraded wide-plank engineered hardwood flooring, stainless steel appliances, granite countertops, and ample natural light. Upstairs, you'll find two cozy bedrooms, a full 4-piece bath, and convenient ensuite laundry. The real showstopper? A private rooftop terrace with skyline views perfect for entertaining, relaxing, or working from home outdoors. Located steps to Downsview Park, minutes to TTC, GO, Hwy 401/400/Allen Rd, and close to York University, Yorkdale Mall, Humber River Hospital, and everyday essentials. Includes 1 surface parking spot. Move-in ready come experience urban townhome living in a well-managed community surrounded by parks, trails, and transit! (id:60365)













