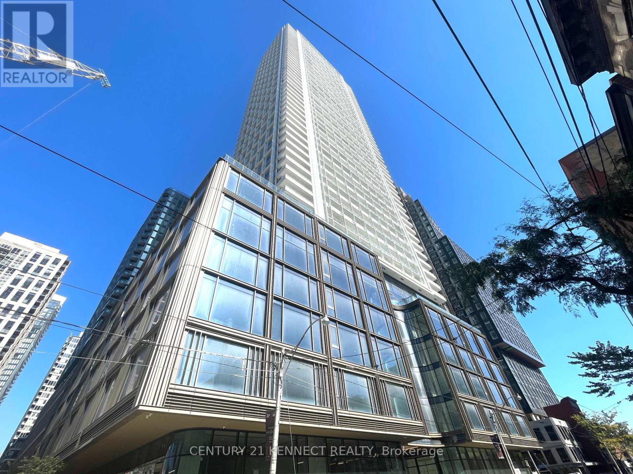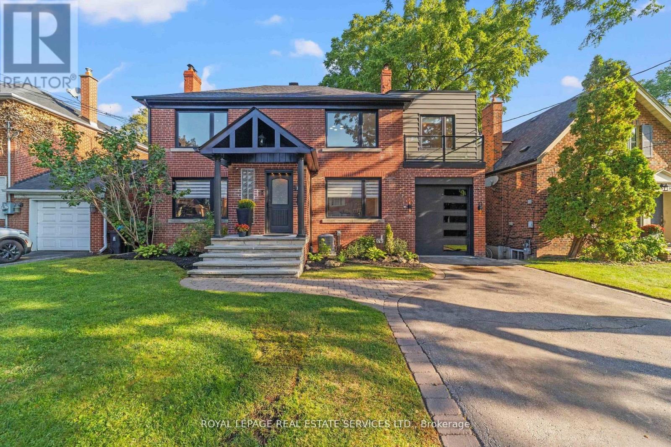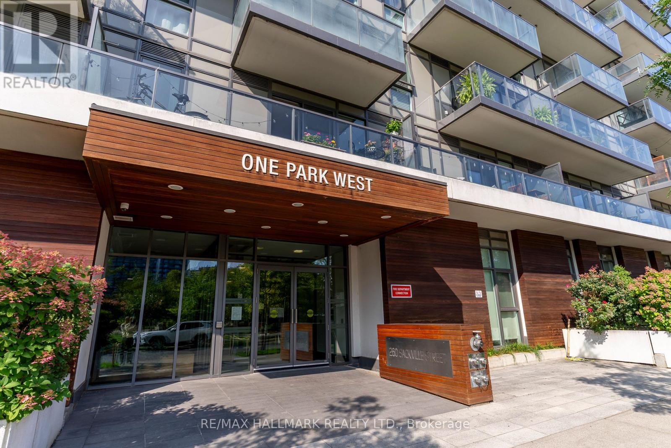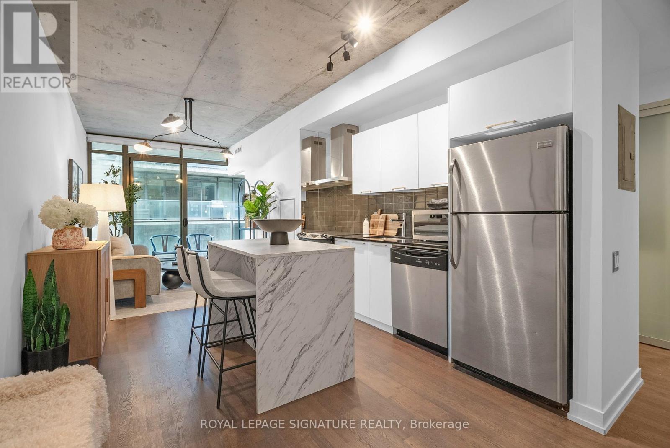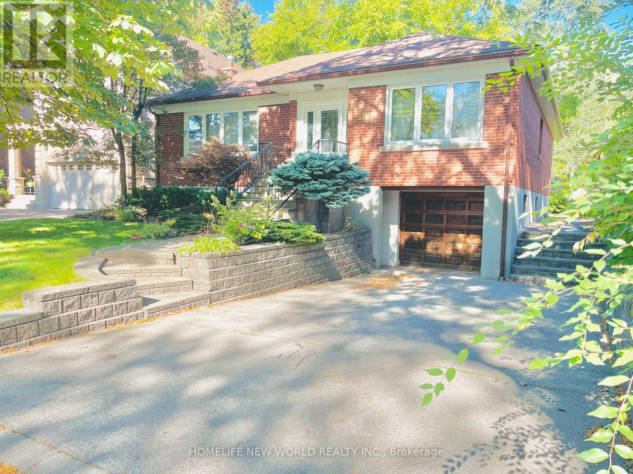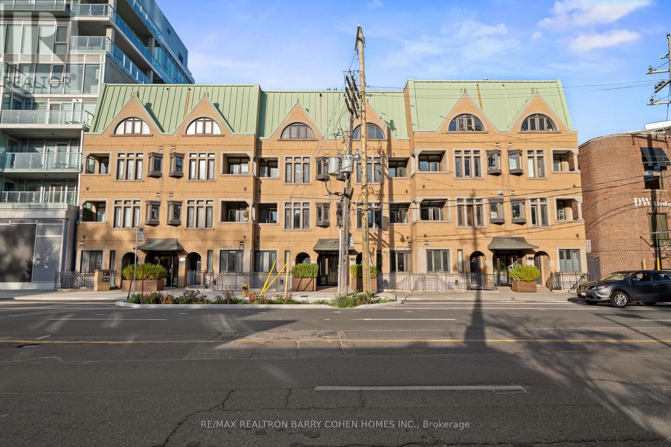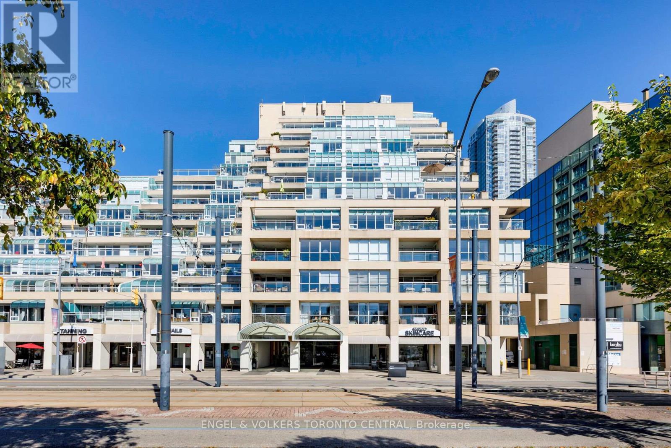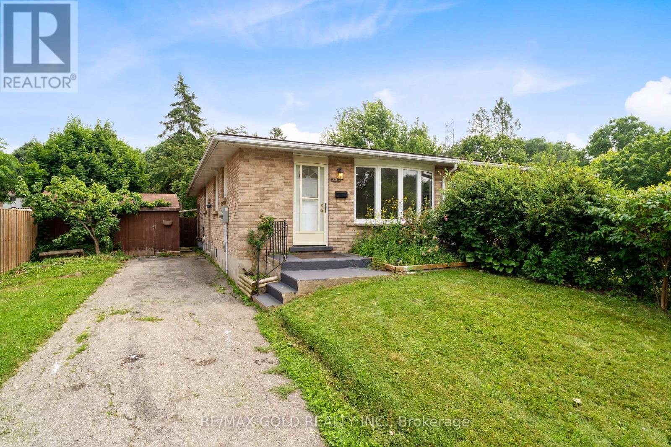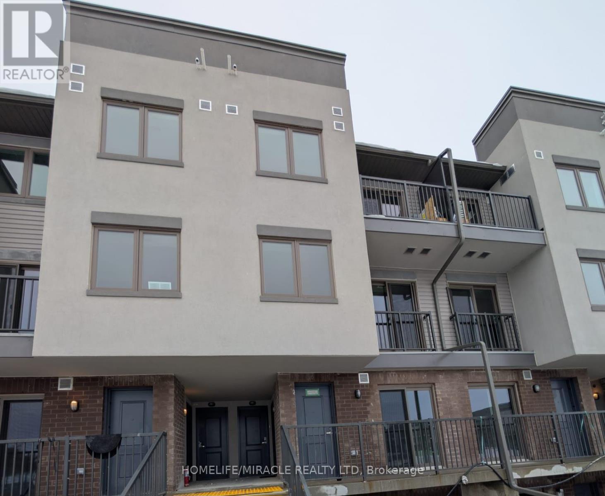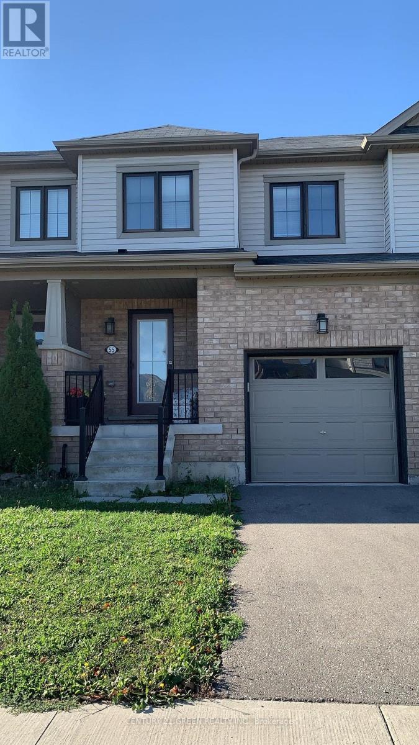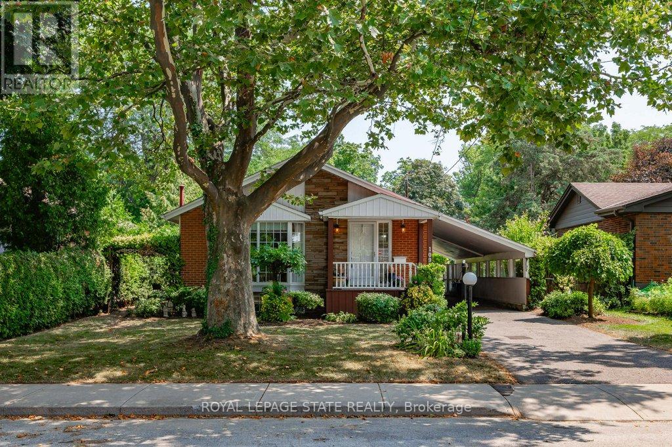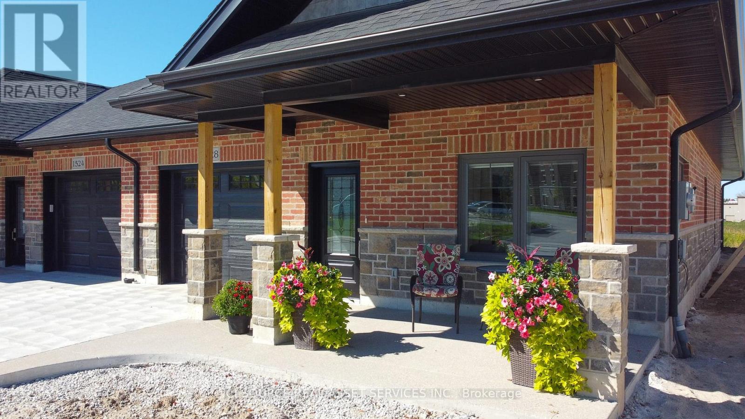4815 - 88 Queen Street E
Toronto, Ontario
Brand new, never-lived-in 1+den with 2 full bath suite near Church & Queen. Immediate occupancy. Bright, spacious layout. TTC at doorstep, 5-min walk to subway. Steps to Eaton Centre, Financial District, City Hall, George Brown, TMU. Surrounded by shops, dining, banks, groceries. Exceptional amenities: gym, guest suites, co-working space, theatre, yoga area, party room, outdoor pool, cabanas, terrace w/ fireplace & BBQs. (id:60365)
12 Armour Boulevard
Toronto, Ontario
Cricket Club Elegant, Immaculate Centre Hall Family Home On A Quiet, Childsafe Street. Designer Renovated 4+2 Bedroom, 5+1 Bathroom Layout With Ensuites For Every Upper Level Bedroom, Spacious Family Room Addition With Full Foundation For Finished Basement Living With Separate Entrance. Four Functional Fireplaces Complement The Freshly Painted Interiors And Beautiful Hardwood Floors Throughout. Bright Second Floor Sitting Area Or Office, Conveniently Combined With Laundry Closet. Primary Suite Is Complete With A Walk In Closet Featuring Built In Shelves And Drawers And Full Size Window That Offers Abundant Natural Light While Maintaining Total Privacy. Includes Fully Renovated Split 2 Bedroom Basement Apartment With Private Entrance, Bright Kitchen With Caesarstone Counters, Private Laundry, Two Large Storage Spaces. Perfect For Families Seeking Walkable Schools, Quiet Surroundings, And Versatile Living Space. Set On A Deep, Tree Lined Garden Lot With Potential For Pool Or Garden Suite. Prime Location Means Only Moments From The Lush Trails Of York Mills Valley Park, Scenic Don Valley Golf Course, Prestigious Rosedale Golf Club, Ideal For Active Families And Golf Enthusiasts Alike. Upscale Shopping, Top Rated Schools (Armour Heights PS, Blessed Sacrament CES, Lawrence Park Collegiate), Toronto Cricket Skating And Curling Club, Gourmet Dining Are All Within Easy Reach, While Proximity To Highway 401 & 404 And Public Transit Ensures Effortless Access To Downtown And Beyond. (id:60365)
813 - 260 Sackville Street
Toronto, Ontario
Welcome to this bright and spacious 990 sq ft south-west corner suite with a 136 sq ft balcony, offering one of the building's most functional layouts.This unit lives like a true 3-bedroom, with 2-bedrooms and a large den that easily serves as a guest/bedroom, office, or studio. Filled with natural light from floor-to-ceiling windows, the open living and dining areas connect to a modern kitchen built for chefs and entertainers. The primary suite which can easily fit a king-size bed features a 4-piece ensuite, double-closet + extra-deep storage space while the split-bedroom plan ensures privacy and flexibility. Enjoy unobstructed skyline views and breathtaking sunsets, along with neighbourhood favourites like Cafe Zuzu, Le Beau Croissanterie, and the Pam McConnell Aquatic Centre. Building amenities include a rooftop deck, gym, and movie room, all in a vibrant community steps to transit, shops, and parks. Opportunities with this much space, light, and value are rare don't miss it. (id:60365)
804 - 650 King Street W
Toronto, Ontario
Welcome to Six50 King West Suite 804! Experience urban sophistication in the heart of King West Village, one of Torontos most vibrant and sought-after neighbourhoods. This bright and beautifully designed 1-bedroom, 1-bath residence offers effortless city living with a rare 100 sq. ft. west-facing private balcony perfect for catching sunsets or entertaining outdoors.Inside, you'll find a smart, open-concept layout that maximizes every inch of space, complete with built-in closets, hardwood floors, and a 4-piece spa-style bathroom with a full bathtub. The modern kitchen features stainless steel appliances, stone countertops, and sleek cabinetry, making it ideal for both daily living and entertaining. Perfectly positioned at King & Bathurst, you're steps from Torontos best restaurants, nightlife, boutiques, and fitness studios, plus The Well, Waterworks Food Hall, Farm Boy, and Loblaws. Enjoy unbeatable connectivity with TTC streetcars right outside your door and the upcoming KingBathurst Station (Ontario Line) just next door. Building amenities include a 24-hour concierge, fully equipped fitness centre, outdoor garden terrace, and party room. Includes stainless steel fridge, stove, built-in dishwasher, built-in microwave, stacked washer & dryer, all existing light fixtures, window coverings, and a storage locker.Welcome to a lifestyle of style, comfort, and convenience right in the heart of downtown Toronto. (id:60365)
Bsmt - 300 Spring Garden Avenue
Toronto, Ontario
Location! Location! Located in the heart of North York, steps from Earl Haig Secondary School, Hollywood PS, TTC subway, and Bayview Village Shopping Centre, Thoughtfully renovated and upgraded, Separate entrance from side door near Garage. BSMT Unit Tenants pay 1/3 Utility Bill, as water, gas, hydro. List Agent will do Credit Check by himself. Landlord will do Lawn mow and driveway snow remove. (id:60365)
201 - 336 Davenport Road
Toronto, Ontario
Welcome To The Exclusive Residences Of Designer's Walk! Spectacular Boutique-Style 2 Bedroom + 2 Bathroom Suite In The Upscale Avenue & Davenport Neighbourhood Features Drive-In Garage And Unparalleled Comforts For Luxurious City Living. Gorgeous Sun-Filled Condo With Superior Split Layout Make Living And Entertaining A Breeze. Stunning Open-Concept Living Room With Soaring 10' Ceilings, Wall-to-Wall Windows With Walkout To Balcony And Gas Fireplace, Dining Room And Kitchen With Fabulous Quartz Countertops. Enjoy The Luxury Of In-Suite Elevator Access. Recently Renovated And Expertly Designed With Upgraded Flooring And Custom Finishes Throughout. Spacious Private Primary Suite Boasts 7-Pc Indulgent Spa-Like Ensuite And Walkout To Private Balcony Overlooking Designer's Walk Laneway. A Large 2nd Bedroom And 4-PC Bath With High-End Finishes Complete The Unit. Ideally Located Within Walking Distance To Two Subway Lines And TTC With Easy Access To The Finest Restaurants And Shopping Of Yorkville, The Annex, Yonge And Bloor Sts, This Is Urban Living At Its Best! (id:60365)
803e - 460 Queens Quay Way W
Toronto, Ontario
This rare two-bedroom, two-bathroom home offers approximately 1,800 sq. ft. of elegant living space with sweeping, unobstructed views of Lake Ontario and Toronto's waterfront. Beautifully south-facing, every room captures breathtaking vistas of open water and sky. The spacious principal rooms flow seamlessly to a large walk-out terrace with multiple access points and uninterrupted lake and island views. The newly designed kitchen features premium Miele appliances, a waterfall centre island, and refined custom cabinetry. The primary suite includes a luxurious five-piece marble ensuite and a walk-in closet with solid walnut built-ins, while the second bedroom offers atrium-style windows, a built-in Murphy bed and office space, and terrace access. Solid oak floors, custom wood doors, pot lighting, a built-in entertainment unit with fireplace, ample storage, and a large locker complete this exceptional residence. (id:60365)
231 Cedarbrae Avenue
Waterloo, Ontario
Welcome to this stunning, fully renovated bungalow 2 minutes from Waterloo University ! steps away from school and park. Featuring 3 bedrooms on main floor and 3 in the lower level. This home offers versatility and excellent income potential. Open concept layout is practical and functional, offering comfortable living for families. fully renovated house, new flooring, updated kitchen, beautifully refreshed washrooms. It's also an ideal spot for commuters, with quick access to both the 401 and the Expressway. Move in ready-Perfect for students, families, or investors looking for a turnkey property in prime location. (id:60365)
C23 - 350 Fisher Mills Road
Cambridge, Ontario
BRAND NEW AND NEVER LIVED IN! Stacked Townhome located in the sought-after Hespeler Community. This ground level townhome features 2 Bedrooms & 1 full bath. The open concept kitchen boasts stainless steel appliances and beautiful quartz countertops. Enjoy hosting gatherings on your private patio, which provides ample space for entertaining. Large windows let in plenty of natural light. Ideal location: only 5 minutes to Toyota Manufacture Plant, shopping amenities, schools, Highway 401 and Highway 7/8. With a 15 minute drive to Kitchener, Waterloo, Downtown Cambridge, and Guelph. 1 parking & 1 locker included. (id:60365)
55 Prestwick Street
Hamilton, Ontario
Stylish and spacious freehold townhouse offering 3 bedrooms and 3 bathrooms in a welcoming, family-oriented community close to all amenities. Conveniently located just 6 minutes from the GO Station. Features include upgraded cabinetry, stainless steel appliances, and a built-in breakfast bar. The upper level showcases a generous primary bedroom with a walk-in closet and a luxurious ensuite featuring a large soaker tub, along with the convenience of upper-level laundry. Parking available for two vehicles on the driveway plus one in the garage. Don't miss this incredible opportunity! (id:60365)
109 West 31st Street
Hamilton, Ontario
Located in one of Hamilton's most sought-after West Mountain neighbourhoods, this 3+1 bedroom, 2 full-bath bungalow is a rare find. The bright and inviting main floor features a spacious living room filled with natural light, a well-designed kitchen with ample cabinetry, and three spacious bedrooms, with skylights adding warmth and openness to the space. The fully finished basement extends your living space with a large rec room, a built-in bar, a fourth bedroom, a second full bathroom, and a large laundry area. Step outside to a gorgeous backyard oasis with a covered, oversized deck for year-round entertaining, surrounded by lovely gardens that create a peaceful, picturesque setting. Set on a quiet street just minutes from parks, trails, top-rated schools, shopping, and dining, with quick access to the LINC and Highway 403, this home is a true Westcliffe gem. (id:60365)
1336 15th Avenue E
Owen Sound, Ontario
Beautifully Appointed And Custom Designed From Top To Bottom. Large Garage With Easy Access Right Into Your Kitchen, In-Floor Heat With Hot Water On Demand. Bright And Beautiful Kitchens Open To The Dining And Living Area. Desk/Niche Area With Many Options To Customize. 3 Pc Main Bathroom With Tub-Shower Unit. Large Living Room With Electric Fireplace And 6' Patio Doors That Lead Out To A Covered Porch with an Exposed Aggregate Concrete Deck 16' X 14'. Main Bedroom With Walk-In Closet And Modern 3Pc Ensuite. Second Bedroom Or Office/Den Area. Laundry Room With Large Uppers And 2 Full Countertops For Easy Folding. Supreme Waterproof Vinyl Flooring Throughout. Lifebreath Unit To Ensure Moisture Control And Fresh Air. Ductless Split Air Conditioning And Heating Unit. Concrete And Exposed Aggregate Driveway With A Covered 16' X 9' Front Porch. All This In A 55-Plus Seniors Community, That Is A Very Quiet And a Secure Neighbourhood. A Must-See! Property taxes to be re-assessed. An estimate of the tax amount is listed. *For Additional Property Details Click The Brochure Icon Below* (id:60365)

