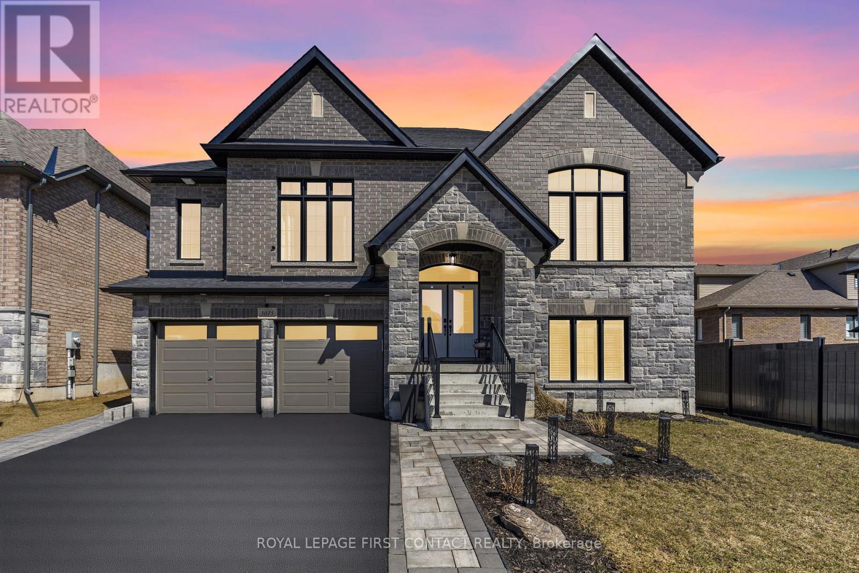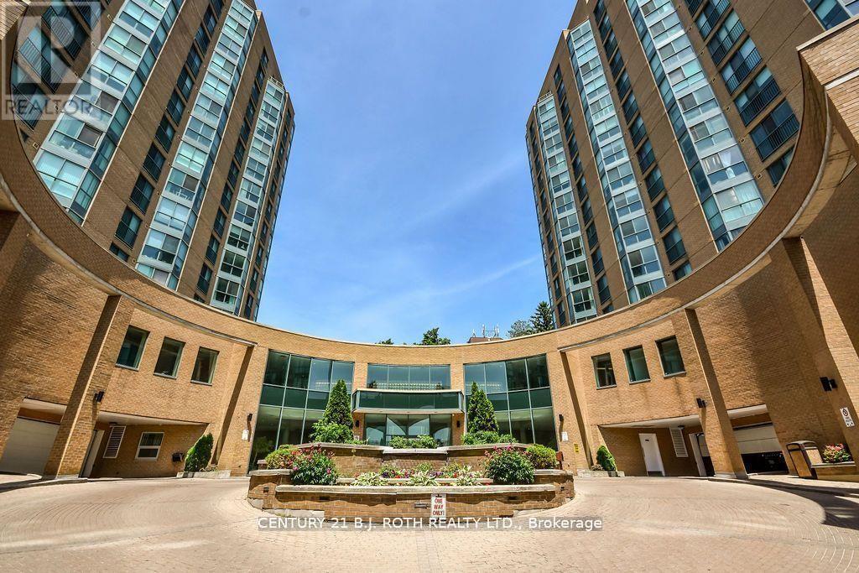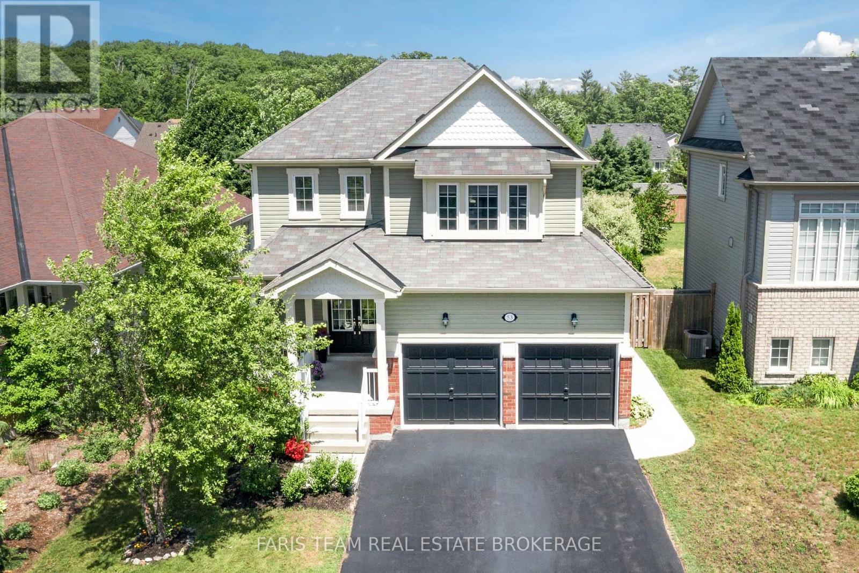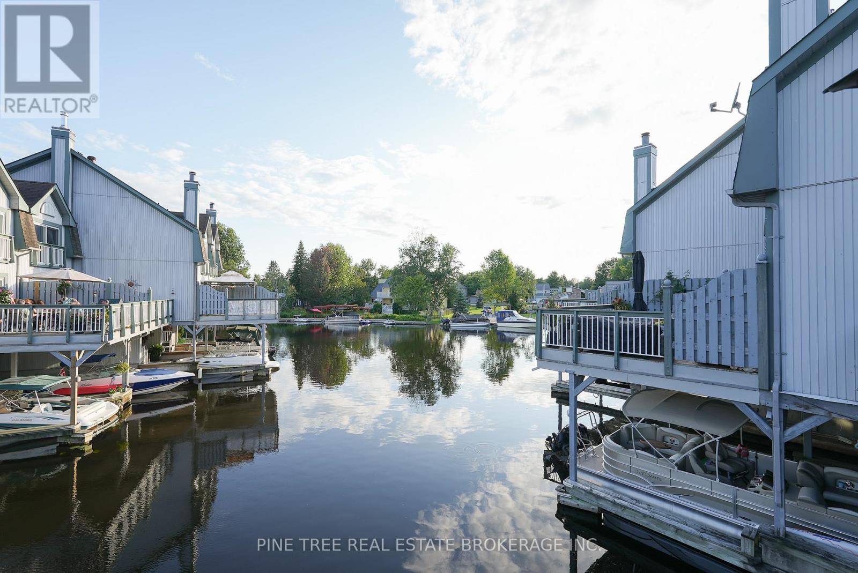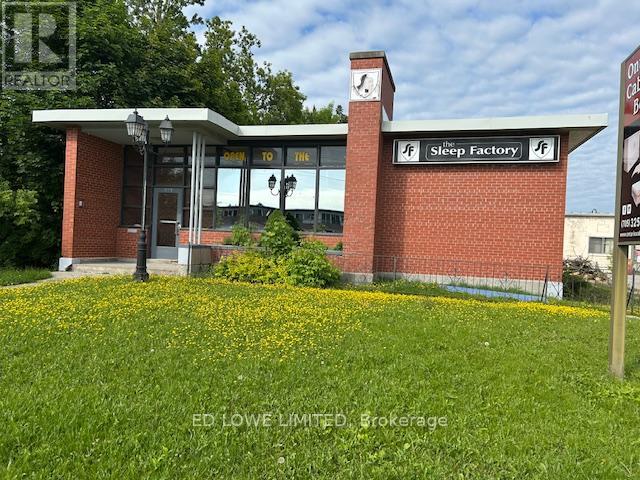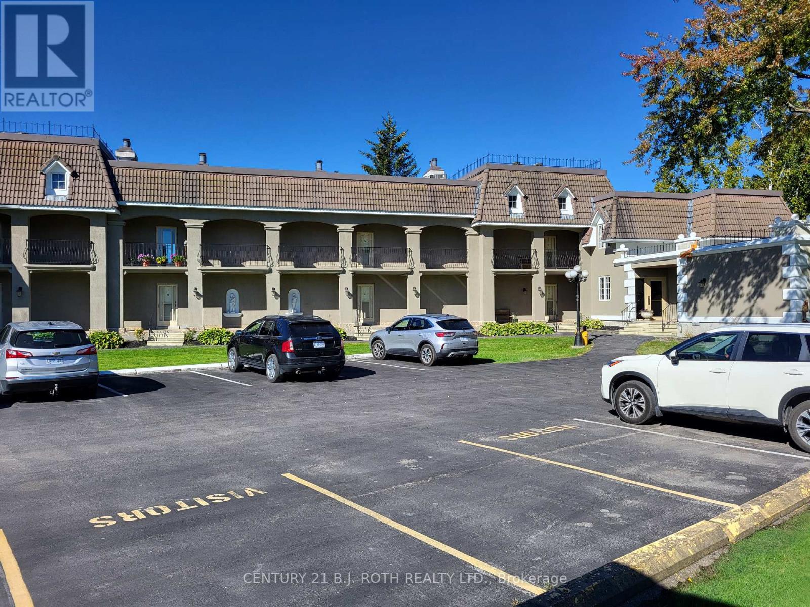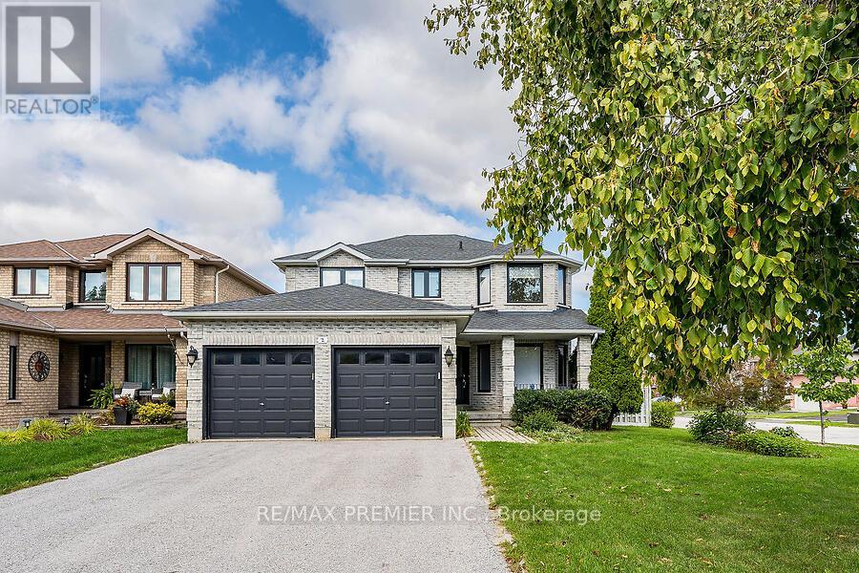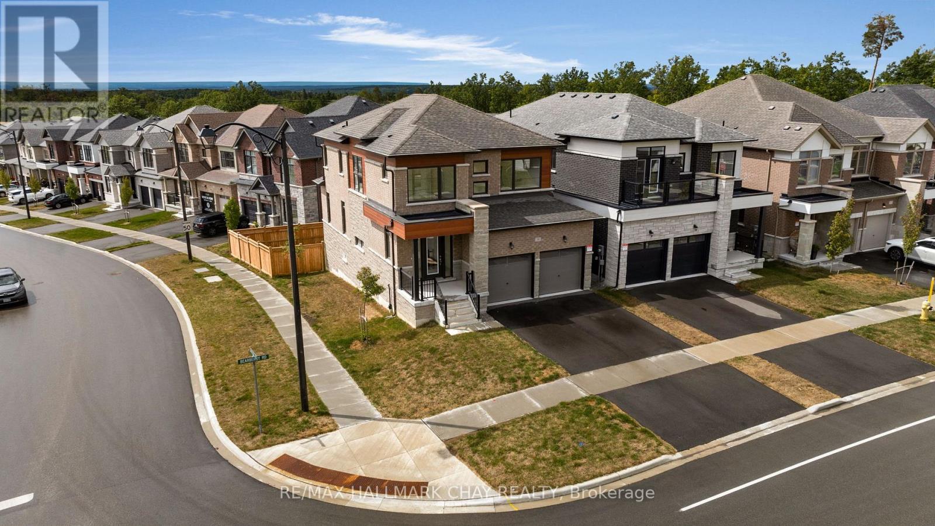3075 Orion Boulevard
Orillia, Ontario
Luxurious Bungaloft with In-Law Suite and over $250,000 in High-End Upgrades!! Experience the perfect blend of luxury, comfort, and functionality, designed for modern living and ideal for multi-generational families or avid entertainers. Fully finished from top to bottom with 5 bedrooms, & 7 bathrooms, with 4 ensuites, including three fully equipped kitchens with sleek quartz countertops, three dedicated laundry rooms, and 3 1/4-inch hardwood floors throughout with no carpet anywhere. Custom tilework adds a refined touch to every space, creating a seamless aesthetic throughout the home. The main floor features an open concept kitchen with island, quartz counters & backsplash, built-in stainless steel appliances, coffee/bar nook, separate dining room & spacious family room with pot lights & gas fireplace!! Private primary bedroom with walkout to backyard, sumptuous 5-piece ensuite & walk-in closet. The basement features soaring 10-foot ceilings & separate 2 bedroom & 2 bathroom in-law suite offers privacy and flexibility, with its own kitchen and laundry setup, making it ideal for extended family, guests, or rental opportunities, also water softener and ruff in central vac. Car lovers and hobbyists will appreciate the heated garage (2 car + tandem), Fully insulated garage, complete with furnace, thermostat, and two-piece washroom. Step outside to your serene retreat: a private deck with gas BBQ hookup, custom shed and fully fenced lot backing onto a tranquil wooded area. Additional upgrades including: Coffered ceilings in Dining room & Primary ensuite, 7 1/4" baseboards throughout, upgraded exterior window trim in black, double hardwood staircase with wrought iron railings, upgraded light fixtures, the list goes on...Every detail of this stunning home has been thoughtfully crafted for an unmatched living experience. Don't miss this rare opportunity!! Shows 10+ (id:60365)
508 - 150 Dunlop Street E
Barrie, Ontario
Welcome to Bayshore Landing, unit 508 at 150 Dunlop St East. Downtown living with room to breath. This bright and spacious 1-bedorom + den combo is one of the largest 1 bedroom floor plans in the building, offering 855 sq feet of comfortable living space, a smart layout and a view that brings in both greenery and Kempenfelt Bay. The bathroom is thoughtfully designed with a separate shower and tub, and the flooring throughout the main living area has already been updated, offering a rare opportunity to own a larger suite in a sought after building at a great value. Located in one of downtown Barrie's most sought after buildings, you're just steps away from the waterfront, restaurants, shops and trails. The building also offers a full list of amenities including a beautiful pool, hot tub, sauna, gym, and party room. Exclusive parking and a storage locker are also included. The fees cover everything except internet. Here is your chance to own a large unit downtown, without the price tag. (id:60365)
53 Christy Drive
Wasaga Beach, Ontario
Top 5 Reasons You Will Love This Home: 1) This spacious home offers four generous bedrooms, three full bathrooms, including one in the basement, and the convenience of main level laundry with a new washer and dryer, all situated on an expansive lot with room to grow and play 2) The heart of the home features quartz kitchen countertops, a newer central air conditioning unit, central vacuum throughout, and a partially finished basement that's ready for your personal touch, whether its a recreation room, guest suite, or home gym 3) Step outside to your own private retreat with a fully fenced yard, a cement patio with a natural gas barbeque hookup, a relaxing hot tub, and a covered gazebo that invites year-round enjoyment 4) Appreciate the four-car driveway providing plenty of parking, with the added benefit of being just a short walk to the soon-to-be-built elementary and secondary schools, perfect for growing families 5) Located just three minutes from Wasaga Beach's popular Beach One and nearby a Walmart and a Costco coming soon. 2,026 above grade sq.ft. plus a partially finished basement. (id:60365)
11 - 30 Laguna Parkway
Ramara, Ontario
Welcome to This Beautiful End-Unit Waterfront Townhouse Featuring 3 Large Bedrooms & 4 Bathrooms. Enjoy 4 Seasons Living Right on the Water. Bright and Spacious Open Living Area, Perfect for Relaxing or Entertaining. Modern Renovations from the Glass Railing Oak Staircase to the Waterproof Flooring Throughout. Upgraded Custom Kitchen w/ lots of Drawers & Quartz Countertop. Enjoy Stunning Views from the Expansive Walkout SunDeck. Perfect for Family Gatherings and Enjoying Lake Simcoe. Bonus Family Room on the Main Level Offers Direct Access to Your Covered Boat Slip, where you can access your boat right at your house. Enjoying this beautiful moment just sitting next to the water. Retreat to the Master Bedroom, Where You Can Also Enjoy Water Views from the Top to Bottom Sliding Window, Garden Views from Bay Window. Complete with a Walk-Thru Closet and 4 PCs Ensuite. Embrace the Allure of a Real Wood Fireplace, Perfect for Every Season from Summer's Shimmering Waters to Winter's Snow-Covered Lake. This Waterfront Oasis Offers a Carefree Work-Life Balance Lifestyle, with Lawn Maintenance & Snow Plowing Included. Community Centre, Marina, Tennis & Pickleball Courts, Park, and Beach all within Walking Distance. A Short 25-Minute Drive from Orillia and Only 90 Minutes from Toronto. Escape to Your Relaxing Waterfront Lifestyle Today! Move In and Enjoy!! (id:60365)
333 Forest Avenue S
Orillia, Ontario
Take advantage of this 2,557 sq. ft. (est) finished main floor retail space in a free-standing building with excellent visibility on a busy street, offering exposure to Atherley Road, a major thoroughfare through Orillia. Spacious main floor retail area includes 2 private offices and a washroom. Recently renovated space, ideal for Office, Retail, Pharmacy or commercial space. Ample on-site parking. Additional 448 sq. ft. storage space available and additional finished 2,084 sq. ft. basement with washroom and kitchenette at additional cost of $10.00/s.f./yr. Tenant pays grass cutting and snow removal. TMI to be calculated. Tenant to verify s.f. (id:60365)
39 Mary Street
Barrie, Ontario
Welcome to this brand-new, never-lived-in condo in the dynamic heart of Downtown Barrie where urban convenience meets lakeside beauty. Just steps from shops, restaurants, cafés, transit, and the waterfront trail, this home puts you at the centre of a vibrant, walkable lifestyle. Inside, every detail is designed for modern living. The bright, open layout features a spacious bedroom, a versatile den that's perfect as an office or guest space, and two full bathrooms for added privacy and comfort. Floor-to-ceiling windows flood the living and dining area with natural light while framing sweeping views of Kempenfelt Bay. The sleek, contemporary kitchen blends style with function: custom cabinetry, modern finishes, and generous counter space create the perfect flow for cooking, dining, and entertaining. The primary bedroom offers a private 3-piece ensuite, while in-suite laundry makes everyday living effortless. Amenities are next-level: a fitness centre, business lounge, outdoor BBQ and fire-pit, and a spectacular infinity pool overlooking the bay all designed to elevate your lifestyle. One parking space is included. Wake up to stunning sunrises, spend the day by the water, or enjoy the energy of downtown living just outside your door. This condo isn't just a home its a statement. (id:60365)
15 - 60 Laguna Parkway
Ramara, Ontario
Waterfront Condo Featuring Two Bedrooms, Two Bathrooms, Three Walkouts to Large Private Deck Overlooking Canal with Direct Access to Lake Simcoe and the Trent Severn Waterways. Western Exposure. Municipal Water Included in Maintenance Fees. **EXTRAS** Fresh Paint Throughout, Updated Electrical, Primary Ensuite Reno'd in 2021 Including Heated Floors. 2nd Bathroom Partially Reno'd, New Napoleon Electric Fireplace being installed. Coin Laundry Available 24 Hrs with Multiple Machines on Site. Exterior Professionally Painted 2024. Enjoy All Amenities Lagoon City has to Offer Including Wristband Access to Private Beaches, Community Center/Association for a Low Annual Fee, Marina, Walking Trails, Tennis/Pickleball Leagues, Yacht Club and more. Less than 20 mins from World Class Entertainment and Dining at Casino Rama. Only 1 1/2 hours from the GTA (id:60365)
2 Grace Crescent
Barrie, Ontario
This is a short term rental 6-8 months max. You can live in this gorgeous 4 bedroom home and enjoy peace and tranquility in a family friendly neighbourhood. It's fresh, clean, fully furnished and ready to move in. The large eat-in kitchen has stainless steel appliances, quartz counters and is can accommodate your family gatherings. Walk into the open concept, spacious dining and living room and have fun entertaining. For more privacy, relax in the separate family room in front of the cozy gas fireplace. This home has lots of natural sunlight coming in every window. The 2nd floor has a large primary bedroom with renovated hardwood flooring, walk in closet, and updated ensuite. Great sized 2nd, 3rd, and 4th bedrooms with closets and renovated hardwood flooring. Main bathroom is like a spa oasis. The lease includes all existing window coverings, all existing electrical light fixtures. Existing: pots, pans, dishes, cutlery, glassware. Does not include the outdoor pool, which will be covered for the duration of the lease. Does not include any linens. Includes the use of the basement and the garage. Tenant pays for all utilities and is responsible for lawn maintenance and snow removal. One small pet can be discussed. SHORT TERM RENTAL 6-8 months. (id:60365)
58 Bearberry Road
Springwater, Ontario
This beautiful stone & brick, Geranium built, nearly new 2 storey home has everything your family is looking for! Located in the highly desirable Midhurst Valley development this home sits on a premium corner lot and is located directly across from a newly constructed park for the kids. Inside you will find a spacious main floor with an open concept layout that is highlighted by 9 foot ceilings and oversized windows bringing in a ton of natural light and providing views of Vespra Hills golf course from your living room! The oversized living room has a gas fireplace and room for the whole family. Directly adjacent the living room is the open concept kitchen/dining space that features extended height cabinetry, quartz counters with large breakfast island, and stainless steel appliances. The main floor is rounded out by a 2pc bath and large foyer. Upstairs are 3 terrific size bedrooms including the giant primary with coffered ceiling, walk-in closet, and stunning 5 piece ensuite. An additional 4 piece bath services the other 2 bedrooms and a large second floor laundry room provides the utmost convenience. The unspoiled basement is a walkout and has large windows due to the grade, which provides a ton of options for multi-generational living or income potential with a second suite. What sets this one apart in the neighbourhood is the yard space this corner lot provides - YES, YOU HEARD CORRECTLY, THIS ONE HAS YARD SPACE! Fenced on 2 sides already and easily closed on the third the corner lot provides for additional yard space that is certainly a premium. This neighbourhood is ideally situated in a fantastic school district, just moments to all daily conveniences in the North end of Barrie, and is surrounded by outdoor recreation (Snow Valley Ski Resort, Vespra Hills Golf Course, Simcoe County forest for hiking/biking). (id:60365)
8 - 49 Ferndale Drive S
Barrie, Ontario
This beautifully kept 2 bedroom end unit main floor condo has it all including being located in an excellent location, close to so many amenities and featuring the most beautiful and serene partially covered private back patio, fenced with a gate and backing onto green space. Also featuring a lovely front porch, an open concept living and kitchen area with an eating area , large bright window in the family room, upgraded lighting, an Ecobee smart thermostat, primary bedroom has custom closet inserts and beautiful frosted glass doors, in-suite laundry with shelving and lots of storage and recent upgrades of furnace (2019), AC (2019), owned on demand tankless hot water heater (2022), water softener, foyer coat rack, parking spot located just outside the door, plenty of guest parking spots (at least 19) is pet friendly and has a beautiful park like setting named Central Park Manhattan with a playground, big green space to play games such as catch or frisbee, walking paths and a beautiful gazebo. Short drive to the 400 making for an easy commute, close to shopping, restaurants, entertainment and all beautiful Barrie has to offer. Perfect for the first time home buyer, snow birds or the busy professional that is looking for easy low maintenance living at a reasonable monthly cost. Quick closing is available. (id:60365)
6928 County Road 169
Ramara, Ontario
Top 5 Reasons You Will Love This Property: 1) Build your custom estate on a rare 47-acre canvas featuring a mix of mature forest, open clearings, and a peaceful natural setting, ideal for designing the ultimate private retreat 2) Enjoy year-round beauty and privacy with approximately 450 metres of direct frontage along the Black River, perfect for kayaking, fishing, or simply soaking in the serene views 3) Unique RU-11 and HC zoning allows you to build your dream home and a detached shop or commercial garage, giving you flexibility for a home-based business, hobby shop, or future income potential 4) Located just minutes to Washago and Highway 11, you'll have quick access to Orillia, Muskoka, and Barrie, all while enjoying total seclusion surrounded by nature 5) Enrolled in the Managed Forest Tax Incentive Program, this property not only offers reduced property taxes but also long-term ecological and investment value. (id:60365)
4001 - 195 Commerce Street
Vaughan, Ontario
Step into this fresh, never-lived-in 1-bedroom, 1-bath suite on the 40th floor of Festival Condos. Featuring floor-to-ceiling windows, 9-ft ceilings, and a private balcony, the open-concept layout combines style and comfort. Fully equipped with stainless appliances, quartz counters, and in-suite laundry. Ideal transit-friendly location just steps from VMC Subway, Viva bus, Hwy400/407, plus shopping, dining, York U, Costco, and Cineplex right at your doorstep. Experience elevated living in Vaughans premier master-planned community. (id:60365)

