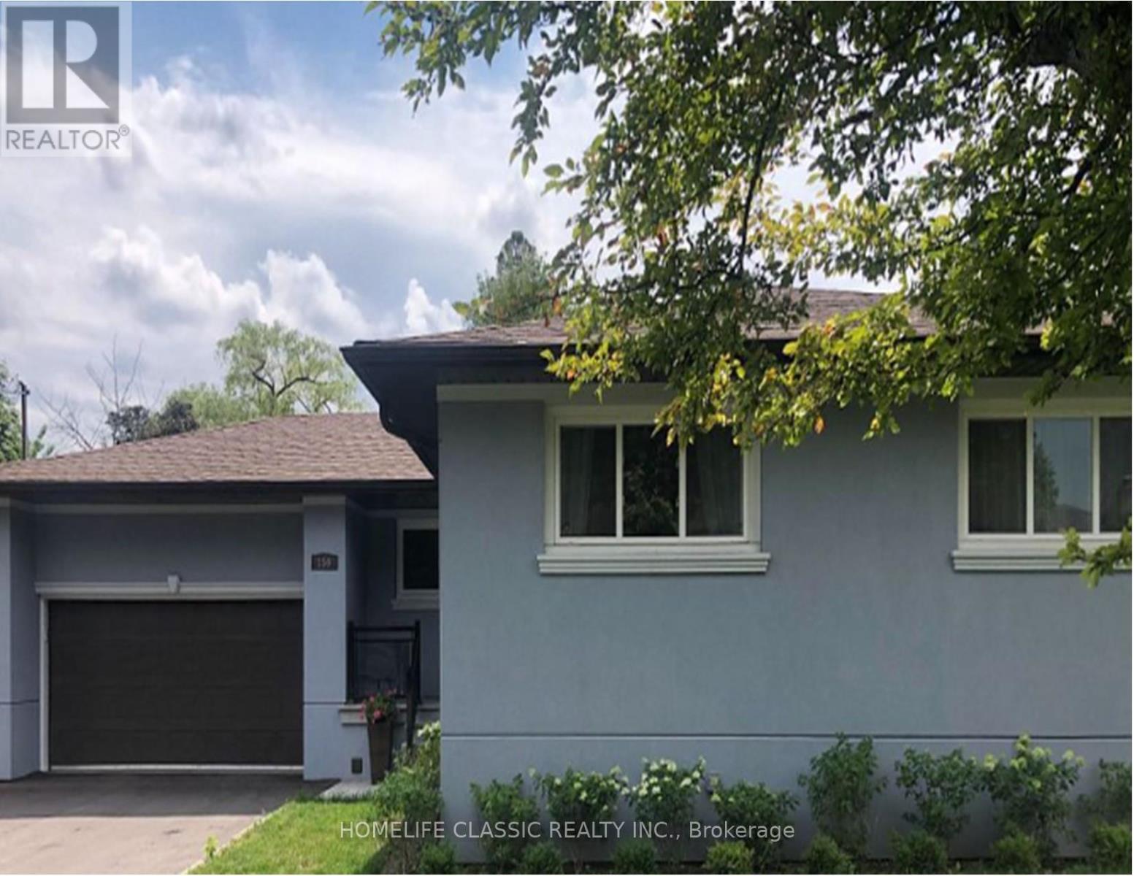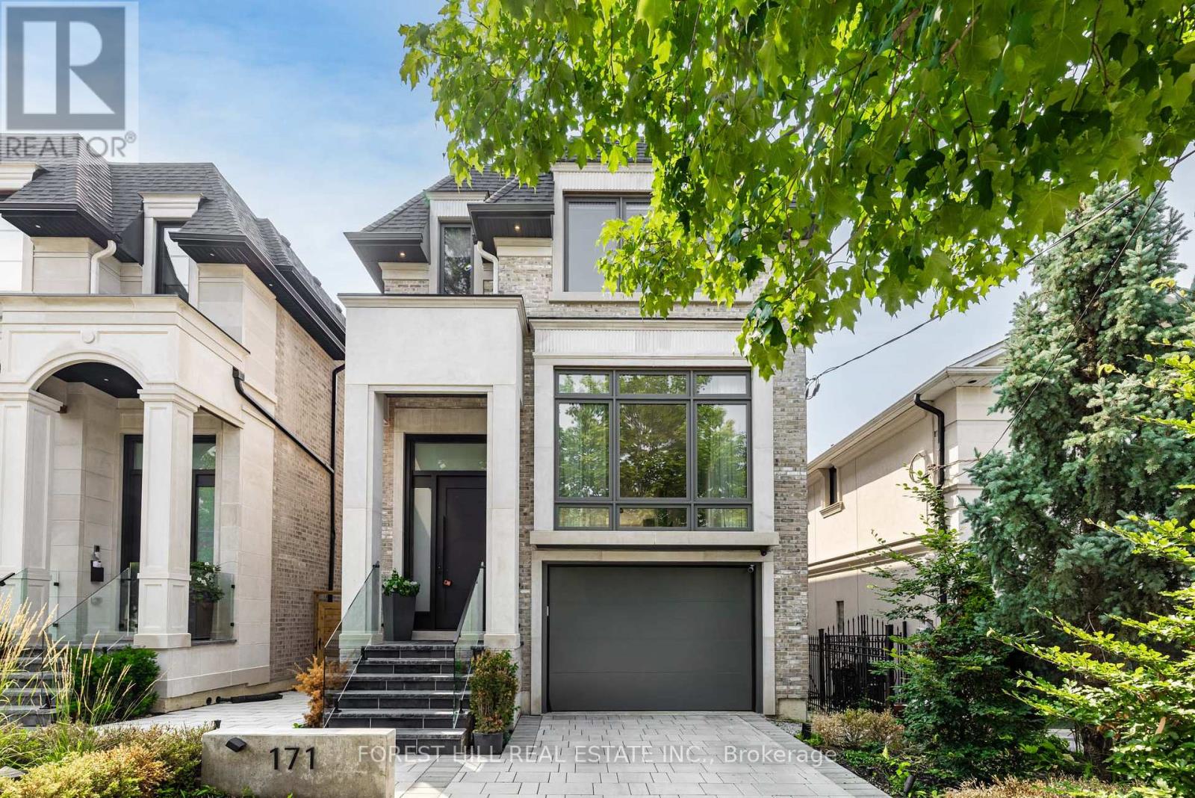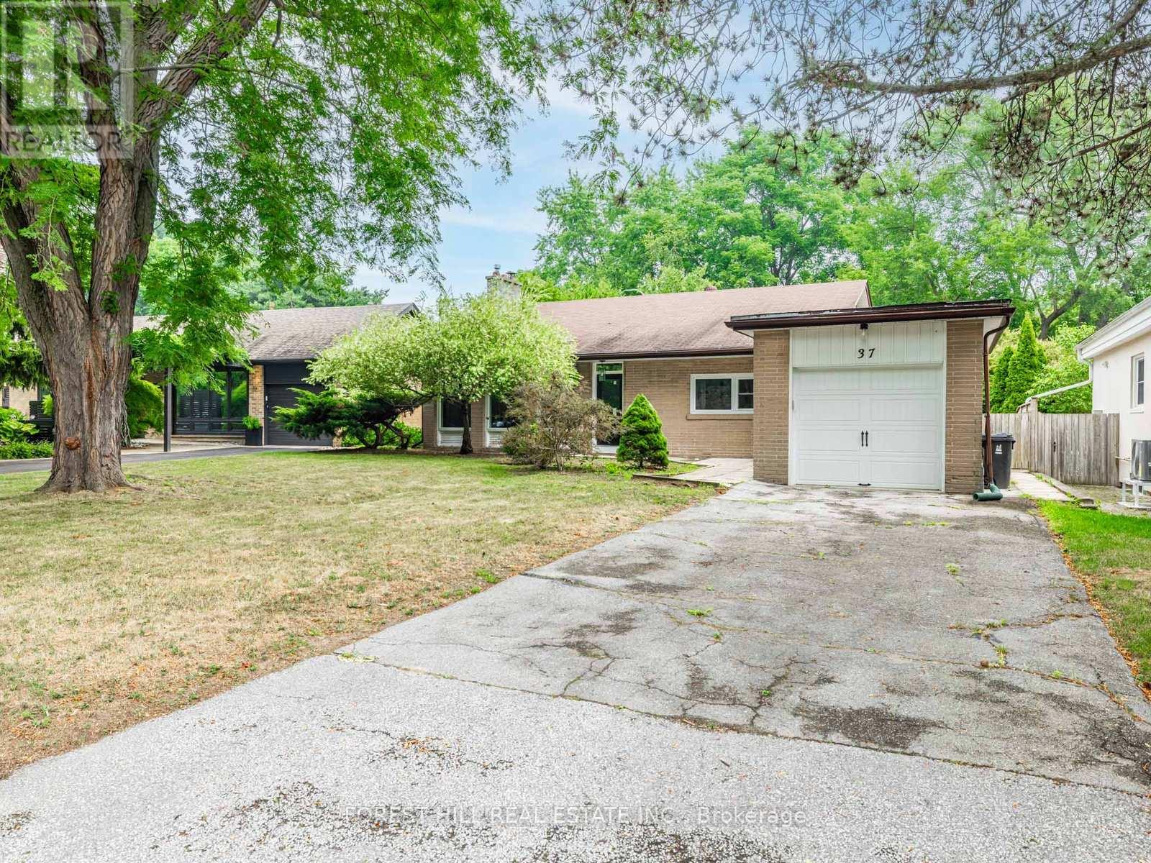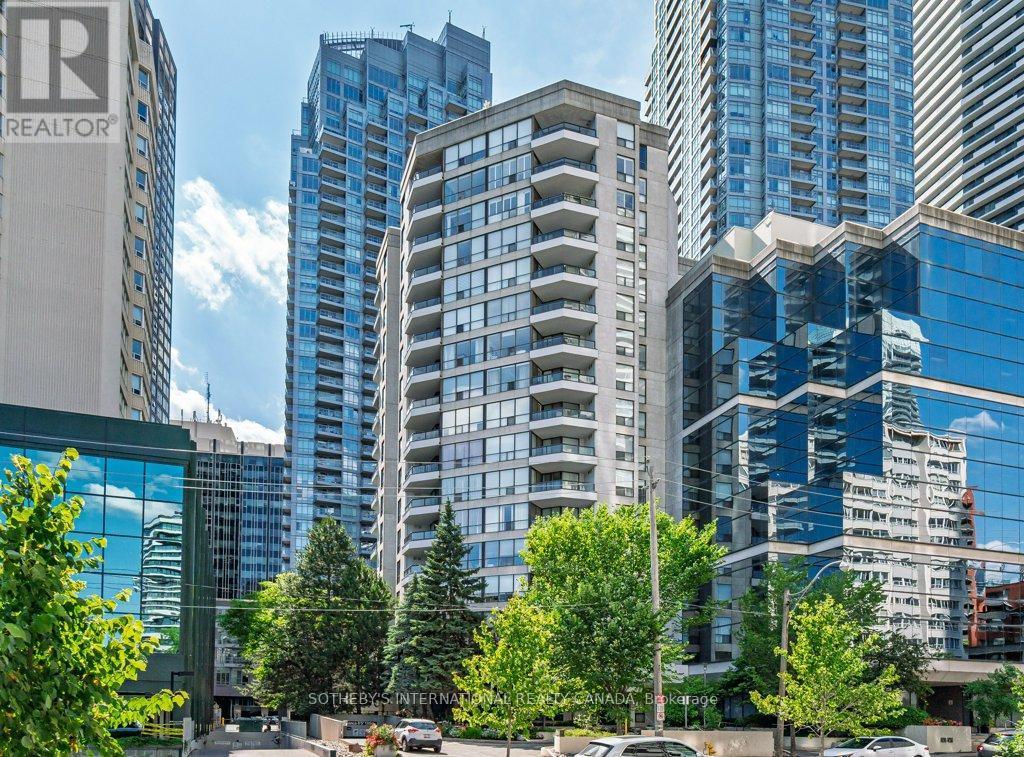Bsmt2 - 159 Yorkview Drive
Toronto, Ontario
Renovated Finished 1 Bedroom Basement located in the desirable family neighborhood. Open concept, Ceramic and Hardwood flooring, Close to schools, TTC, Shopping, Park. Tenant pays 20% of Utilities (id:60365)
Ph09 - 28 Hollywood Avenue
Toronto, Ontario
Huge One Bedroom with Separate Den large enough for a Second Bedroom. Enjoy 945 sq/ft of Living Space plus 64 sq/ft Balcony with two room entrances, at the Prestigious Hollywood Plaza in the Heart of North York on the Penthouse Level. This Spacious Unit is Larger than many of the two plus ones in the area. King Sized Primary Bedroom has a generous walk-in closet with pass through to a sun filled Den with floor to ceiling windows and its own balcony access. The Den is big enough to be used as a true 2nd Bedroom, roomy office, home gym or comfy reading room. Open concept living and dining area, with walk out to balcony. Good sized kitchen with plenty of storage, stainless steel appliances, breakfast bar and pantry area in the attached laundry room. Bathroom features a whirlpool soaker tub and separate shower. Bonus Feature is an Oversized Parking Space with No Neighbours to ding your doors and private indoor locker room right next to elevator. Upscale Neighbourhood at Yonge & Sheppard, walking distance to Subway, Shops, Groceries, Restaurants, Entertainment, Dining, Parks. Short Drive to 401. Top Ranking Schools (Earl Haig SS / McKee PS/ Claude Watson / Cardinal Carter). Generously Sized Rooms, Immaculately Maintained, Freshly Painted, Move in Ready! Well Maintained Building with Top Notch Amenities Indoor Pool, Sauna, Gym, Party Room, 24 Hr Concierge, Guest Suites, Visitor Parking. Condo Fees are all Inclusive of Heat, Hydro, Water Parking, Bld Insurance, Common Elements and Bell FIBE TV & Internet Service (retail value $290). Fantastic Location, close to everything, and Loads of Space to Spread Out and Enjoy! (id:60365)
Ph3606 - 8 Park Road
Toronto, Ontario
Penthouse Luxury Condo at Yonge and Bloor, home to your perfect layout one bedroom + Den, overlooking Rosedale valley. The unit features smooth 9' ceilings, built in closets in the primary bedroom and an oversized den made to take advantage of the work from home lifestyle. Enjoy indoor direct Yonge/Bloor subway access through Hudson's bay Center with shopping, Longo's, shoppers drug mart, restaurants, fitness club, high-end boutiques, restaurants, coffee shops, supermarket, cinema. Steps to U of T, TMU, Rom, Yorkville.; clean and bright, open kitchen with breakfast bar. East exposure unobstructed Rosedale ravine view. (id:60365)
2512 - 60 Byng Avenue
Toronto, Ontario
Bright, beautifully updated 1-bedroom suite on the 25th floor with stunning unobstructed west-facing views in the heart of North York Centre. Featuring 9' Ceilings, Floor-To-Ceiling windows, brand new engineering hardwood floor in the living/dining room (2025), new tile floor in the bathroom(2025), new carpet in the bedroom(2025), and fresh painting throughout(2025), this 509 sq ft unit is move-in ready and filled with natural light. The smartly designed layout combines living and dining areas in an open-concept space, and includes a modern kitchen with sleek cabinetry and granite countertops, a spacious bedroom, and a private balcony with skyline views. Enjoy premium building amenities including 24-hr concierge, indoor pool, gym, guest suites, party/meeting rooms, and visitor parking. Steps to Yonge/Finch Subway Station, TTC, top schools, parks, and vibrant dining. A perfect opportunity for first time buyers, professionals, or investors looking for a turnkey home in a prime location. Must See !!! (id:60365)
803 - 111 Bathurst Street
Toronto, Ontario
Live in the Heart of King West OneEleven Condos | 111 Bathurst St. Step into modern urban living with this stylish 1-bedroom suite at the sought-after OneEleven Condos. Featuring 9-foot exposed concrete ceilings, floor-to-ceiling windows with a breathtaking city view, and a sleek open-concept layout, this freshly renovated unit offers a perfect blend of contemporary design and comfort. Modern kitchen is equipped with quartz countertops and premium appliances. Top-tier building amenities include rooftop terrace, 24-hour concierge, party room...Located in one of Toronto's most desired neighbourhoods - just steps to King & Queen West. Walk to The Well, Stackt Market, University of Toronto, and some of the city's best dining, nightlife, and shopping. Walk Score: 100 | Transit Score: 100 - everything you need is at your doorstep. (id:60365)
1503 - 357 King Street W
Toronto, Ontario
Welcome to this bright and modern 2-bedroom, 2-bathroom suite at 357 King West! Featuring a spacious open-concept living/dining area. Building amenities include gym, rooftop terrace, 24-hour concierge and more! Steps to TTC, restaurants, shops, and the Financial District. (id:60365)
118 Whitmore Avenue
Toronto, Ontario
Prepare to be amazed by this beautifully renovated, move-in ready home tucked away on a quiet, tree-lined street in the heart of Upper Forest Hill. Thoughtful updates enhance the original architectural details in this detached gem, ideal for growing families or professionals seeking a stylish space to live & work, just steps from Eglinton West subway & Crosstown. Inside, the main floor with custom millwork & warm architectural details set the tone. Sunlight bathes the space through south, west & north exposures. From the inviting foyer, to the generous living room with gas fireplace, to the gorgeous designer kitchen with custom cabinetry, porcelain floors, quartz countertops, breakfast bar & dining area with a cocktail/coffee station, the flow of the main floor is perfect for entertaining! Walk-out to the large deck for al fresco dining & access to your gas line BBQ. Upstairs, retreat to your primary bedroom with custom California Closets. Two additional bedrooms provide flexibility for kids, guests, or work-from-home setups. The renovated 5-piece bathroom is both elegant & functional, with custom vanity, quartz countertops, porcelain floors, double sinks, a deep soaker tub & ample storage. The finished basement has a separate side entrance, a renovated 3-piece bath, flex space for a rec room, home office or guest suite & laundry room with additional storage. The fully fenced backyard is a dream for kids & pets, with potential for a garden suite! The private drive offers parking for multiple vehicles, plus a garage for a small car or storage. It's city living surrounded by nature, from the walking paths of Cedarvale Park to the Belt Line Trail. Exceptionally easy access to transit, Allen Road Expressway & Yorkdale. Highly ranked public & private schools nearby, including West Prep, Forest Hill Jr & Sr, Forest Hill Collegiate, Leo Baeck Day School, UCC & BSS. Walkable options to vibrant shops, cafes & restos. This is a place to feel truly at home. (id:60365)
171 Elmwood Avenue
Toronto, Ontario
**Welcome to 171 Elmwood Avenue-----------Top-Ranked/Best Schools(Earl Haig SS and Hollywood PS) and Close to Yonge St,Subway and Shopping, North York Centre, Mitchell Field Community Centre with all Indoor & Outdoor Facilities, and All Other Amenities-----------LUXURIOUS Custom-Built Only 1Yr Old, Total Over 3500Sf Living Space Inc a Lower Level----------Where A Modern Architectural Interior Design Meets Superb Craftsmanship with Elegant Finishes On A Sunny Southern Lot in the Most Convenient Block of Coveted Elmwood Avenue------This Beauty Shows Much Bigger Than the Real Size Based on Functional & Magical Layout and Open Concept Perfect for Modern family, in timeless Elegance. This Home is expertly crafted, tastefully designed and the main floor provides an open concept living and dining area, seamlessly connected to Chef Inspired Kitchen, Ideal for culinary creations and casual gatherings, Quality Rich Modern Cabinets, State-Of-The-Art Appliances and Large Island with Breakfast Bar ---- Large Exciting Family Rm with a Beautiful Wall Unit and Fireplace, W/O To Large Deck, adorned with elegant hardwood floors, pot lights, and built-in speakers, creating a bright and inviting space for entertaining. Airy Feelings Main Staircase with Night Lights, Tempered Glass Railing and Multi-Skylights Above**Primary Bedroom Includes 5-Pc Spa-Like Ensuite & B/I Walk-In Closet. Super bright all additional bedrooms, and Convenient Laundry in 2nd Flr. and Efficently-loaded 2 Furance on 2nd Flr. Pro. a, Spaciously-Finished Heated Floor Basement Includes a Recreation Room With a Wet Bar with S/S Wine Cooler, S/S Sink, Nanny Rm, 3PC Bath, and 2nd Laundry and Large Storage Area!! (id:60365)
308 - 23 Rean Drive
Toronto, Ontario
**Must C Unit**Great Location**Luxurious/Upscale & Boutique Condo--Luxury Daniel's "The Bayview" Building--Beautiful Corner Unit W/SW Views---Absolutely Stunning:Top Quality Finishes Thru-Out--Functional Split Floor Plan*9Ft Hi Ceiling-1405 Sf Living Area+159 Sf Open Balcony+Owned One(1) Parking/Owned One(1) Locker Inc--Open-Concept Lr W/O To Open Balcony**Generous Size Two Bedrooms W/2Full Baths & 2 W/I Closet & W/O To Balcony-Modern/Upg'd Kit W/Granite Counters/Breakfast Bar-Full Size S/S Appl*Hi-Class Life Style Condo & Upg'd Unit W/Quality Kitchen & S-S Appl's* Great For Entertaining Friends/Family! Steps to TTC, Bayview Subway, Bayview Village Mall, Loblaws, Cafes, Restaurants, Rec Centres,YMCA, Parks, 1 Min To 401! Expansion & Modernization Plans For Bayview Village Mall - Lots Of Appreciation Growth! (id:60365)
37 Farmcote Road
Toronto, Ontario
***Nestled among **multi-million-dollars**LUXURIOUS CUSTOM-BUILT homes**in the highly Demand Mature And Established Neighbourhood. this charming and newly renovated bungalow offers endless potential for families, investors, and builders****Sitting proudly on an expansive 60.6 ft x 133 ft Ravine pool-sized lot-----premium table land with amazing ravine view and this home combines modern elegance, comfort, spacious living area(Appox 2000 sf space + full size/finished basement--) and an exceptional location in one of Toronto most desirable neighborhoods. This beautifully maintained/updated hm features 4+1 bedrooms The bright, open-concept main floor is filled with natural light pot lights, and a cozy fireplace, creating a warm and inviting atmosphere perfect for everyday living or entertaining. From the family room, walk out and overlooks your private, backyard oasis-an ideal setting for summer gatherings, play, or peaceful relaxation.Additional high ceiling in living & dining room. Easy access to Highway 401& 404 and downtown Toronto. Don't miss this rare opportunity to own a move-in-ready home & desirable land combined. (id:60365)
1105 - 30 Holly Street
Toronto, Ontario
30 Holly Street is A boutique building of only 96 units and the best kept secret at Yonge & Eglinton. Suite 1105 was designed to take advantage of ambient light from the west exposure. With 1,142 square feet of living space, Suite 1105 is a perfect canvas for your design aspirations. This is your opportunity to create a space that is truly yours. Priced at just $568 per square foot, imagine the possibilities. Open Living & Dining Area. A Solarium that can double as your home office. A Breakfast Area filled with ambient light. A large Primary Bedroom with 4-piece Suite. A generous 2nd bedroom of over 125 square feet. A full 4-piece 2nd bathroom. And, an actual Laundry Room. Amenities include a 24/7 Concierge to receive your packages; well-equipped Fitness Room; Media Room; Event Space with Catering Kitchenette; Roof-Top Garden; and Free Visitor Parking. *Maintenance fee includes Rogers Internet & Cable TV Package*. (id:60365)
1604 - 914 Yonge Street
Toronto, Ontario
Fully renovated with brand new, modern finishes and appliances this bright 1 bedroom, 1 bath unit offers turnkey living in one of Toronto's most connected neighbourhoods. Enjoy stylish updates throughout, paired with a clear east-facing view that brings in natural light all day. Located just steps to Rosedale & Bloor subway stations, Yorkville, U of T, and some of the city's best dining and shopping. Includes a rare same-floor locker for easy storage and owned bike storage spot. All-inclusive maintenance fees cover heat, hydro, water, cable TV and even 20 loads of laundry/month. Secure, well-managed building with parking available for rent. Move in and enjoy urban living with modern comfort. (id:60365)













