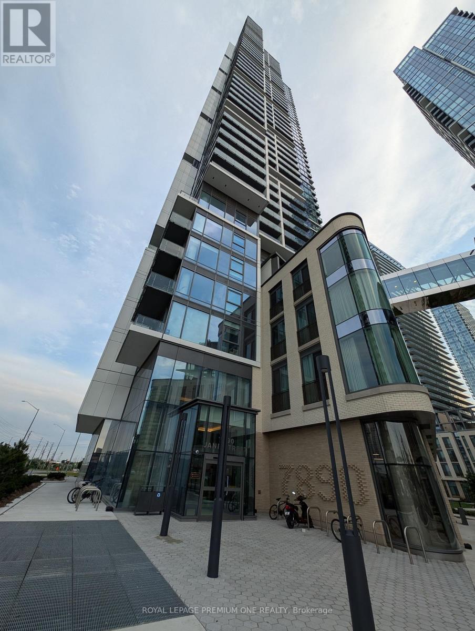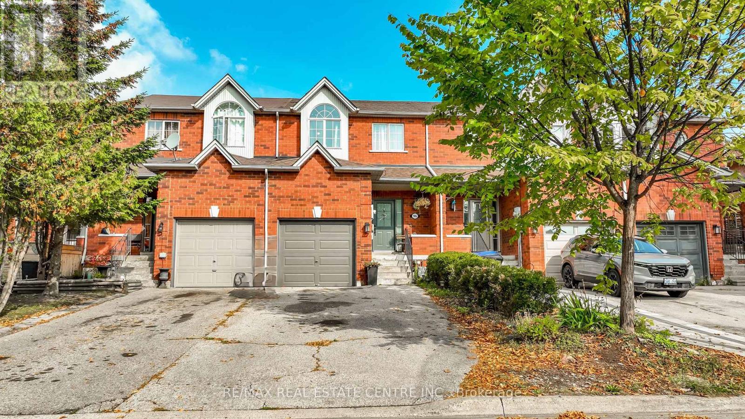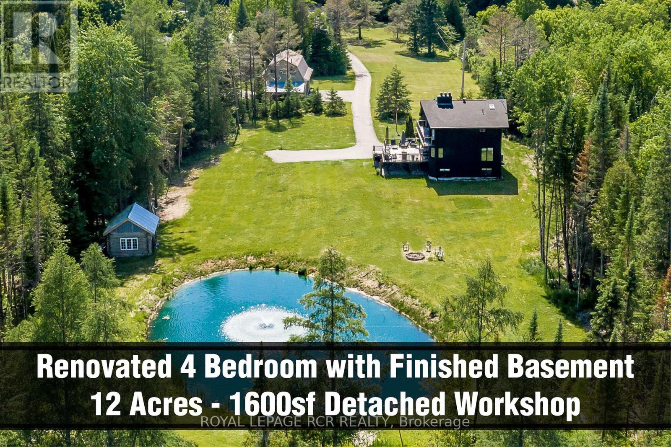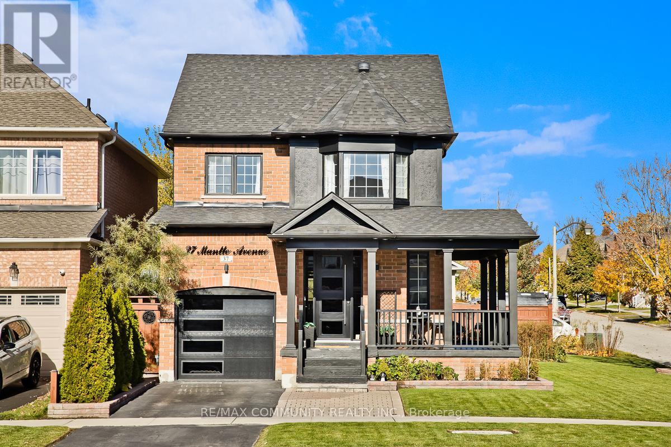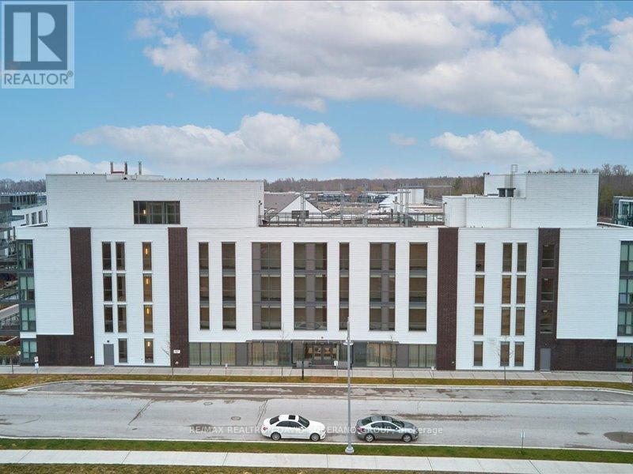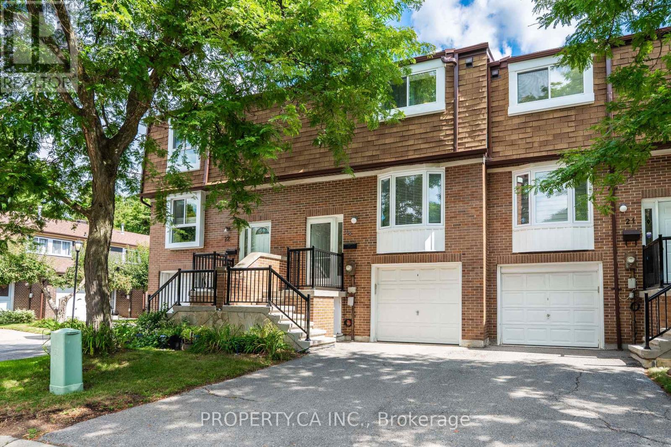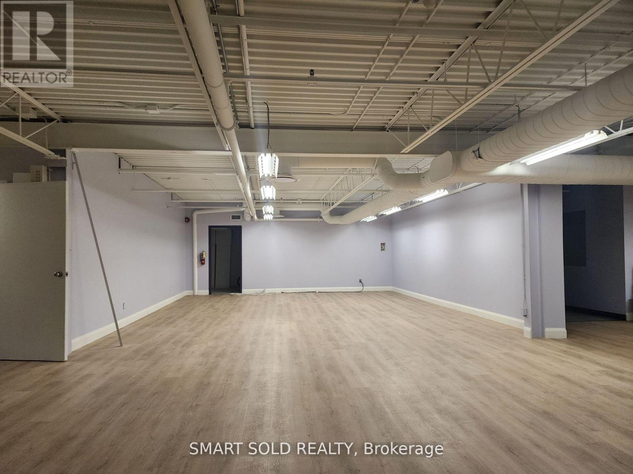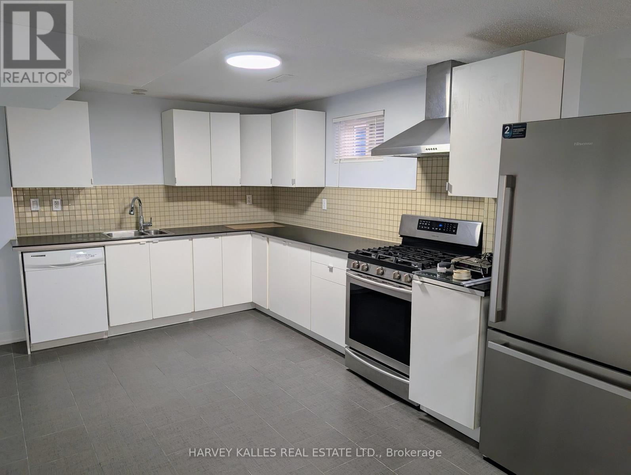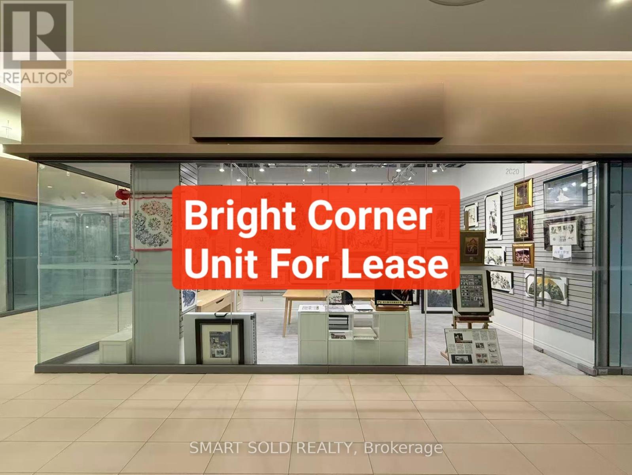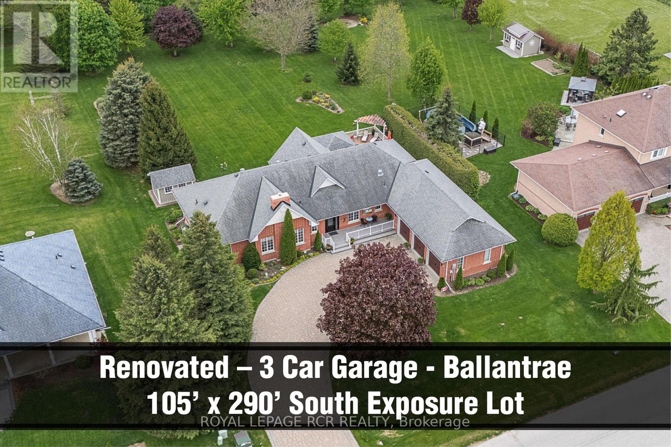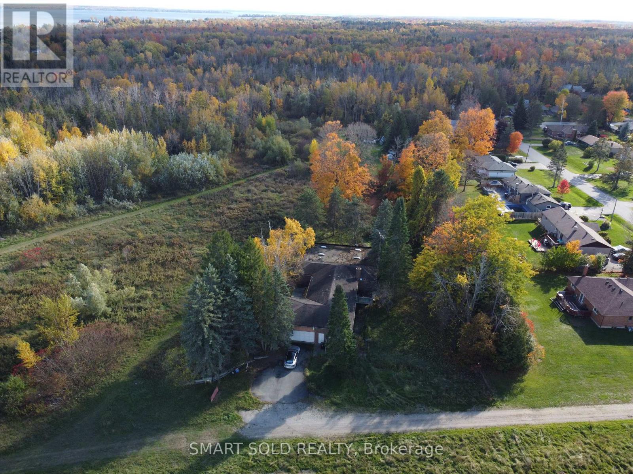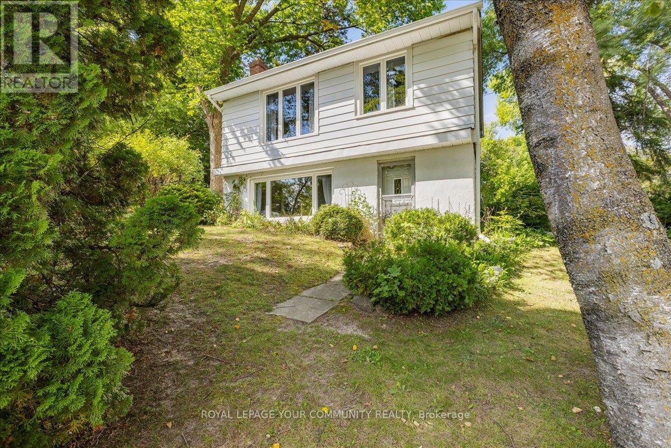2705 - 7890 Jane Street
Vaughan, Ontario
Modern 1+1 Bedroom Condo for Lease - 7890 Jane St, Unit 2705, Vaughan. Welcome to The Met Condominiums, where style, comfort, and convenience meet in the heart of Vaughan's vibrant downtown core. This bright and spacious 1+1 bedroom, 2-bathroom suite offers stunning views and an open-concept layout ideal for professionals or couples seeking upscale urban living. The modern kitchen features built-in stainless-steel appliances, sleek cabinetry and quartz countertops. The primary bedroom includes a large closet and floor-to-ceiling windows, while the versatile den can serve as a home office, guest room, or nursery. Enjoy the convenience of two full bathrooms, in-suite laundry, and a private balcony perfect for relaxing or entertaining. Building Amenities Residents enjoy premium amenities including a 24-hour concierge, fitness centre, yoga studio, party room, theatre room, sauna, spa area, BBQ terrace, and visitor parking. Prime Location: Ideally situated just steps from the Vaughan Metropolitan Centre (VMC) subway station, with direct access to TTC, Viva, and YRT transit. Minutes to Highway 400/407, York University, Cineplex Cinemas, IKEA, Vaughan Mills Shopping Centre, and an array of restaurants, cafes, and entertainment options. Experience sophisticated urban living in one of Vaughan's most connected neighbourhoods. Locker included. (id:60365)
96 Henderson Crescent
New Tecumseth, Ontario
Well Maintained & Upgraded All Brick Freehold Townhouse. Bright Open Concept Main Floor Living Area with Large Foyer & Double Coat Closet. Kitchen with Island Breakfast Bar, Pendant Lighting & Quartz Counter. Living & Dining Area with Large Window and Sliding Doors that Walk Out to Fenced Yard with Patio. Upper Level Offers Primary Bedroom with Semi Ensuite 4pc Bath. Plus Two More Good Size Bedrooms each with Dbl Closet & Large Window. Partially Finished Basement Rec Room, Playroom/Office, Laundry Rm & Storage. Good Size Backyard with Patio, Great Space to Unwind with the Family. Excellent Location, Easy Walk to Park, School & Downtown with All Amenities. New Laminate Flooring, Crown Molding, LED Light Fixtures & Paint 2023. New Furnace with Eco Thermostat, Central Air, Washer & Dryer in 2022. New Stove & Quartz Counter 2020. (id:60365)
10169 Concession 3 Road
Uxbridge, Ontario
Wow! 12 acres, recently renovated 4 level side split with finished basement with huge above grade windows, 5 garages (2+3) car garage, pond and detached 1600sf two-storey 3 car heated workshop/garage with partially finished 3 room loft, water, 3 overhead doors, man door and numerous windows, within minutes to amenities. This unique residence features four bedrooms, two upstairs and two downstairs, vaulted ceilings, huge great room and family size stylish kitchen with centre island providing ample space for family and guests. The primary suite is a luxurious retreat, boasting a 12-foot vaulted ceiling, a walk-in closet, a private balcony overlooking the pond, and a spa-like 5-piece ensuite with a skylight, sauna, and his-and-her sinks. The second upstairs bedroom also features a 12-foot vaulted ceiling, a double closet, and a walkout to the balcony. The spacious great room, with its impressive 12'10" vaulted ceiling, laminate flooring, and a gas stonecast fireplace, creates a warm and inviting atmosphere. The basement, with huge above-grade windows, offers two additional bedrooms, a 3-piece bathroom, and a recreation room with direct access to the attached 2-car garage. The detached 3 car workshop/garage with loft offers numerous possibilities for home business, studio or entertainment. Enjoy the perfect blend of rural tranquility and convenient access to amenities. Downtown Mount Albert is just minutes away, while Uxbridge, with its hospital, shopping, and diverse amenities, is a short 14-minute drive. Additionally, Newmarket/Aurora and Hwy 404 is within an 18/20 minute drive. Experience the ultimate in private, country living at this exceptional Uxbridge property that offers numerous possibilities. (id:60365)
37 Mantle Avenue
Whitchurch-Stouffville, Ontario
Absolutely Stunning Detached Home in High-Demand Stouffville! This beautifully upgraded home offers close to 2,500 sq ft of living space including a professionally finished basement, with over $200K spent in recent renovations. Featuring 4 bedrooms and 4 bathrooms, 9-ft smooth ceilings, hardwood floors throughout (vinyl in basement), LED and pot lights in most areas, a cozy gas fireplace in the family room, and a modern kitchen with quartz countertops, backsplash, and stainless steel appliances. All bathrooms have been fully upgraded with quartz counters and modern finishes. The primary suite offers a large closet and a luxurious 5-piece ensuite with a soaker tub, double vanity, and rainfall shower. The finished basement includes a 4th bedroom, 4-piece bath, and vinyl flooring perfect for extended family or guests. Outside boasts interlocking stonework, a wrap-around veranda, an oversized garage, parking for 3 cars, and a pool-sized lot. Located close to top-rated schools, Leisure Centre, Memorial Park, Stouffville GO, YRT, Highways 404/407, shopping, and dining. You don't want to miss this one. It will truly wow you! (id:60365)
D101 - 333 Sea Ray Avenue
Innisfil, Ontario
Welcome to Friday Harbour Resort! Experience luxury resort living in this beautiful ground-level spacious 650 SQFT, 1 bedroom with walk-incloset, 1.5 bath suite with a spacious open-concept layout. Featuring a modern kitchen with stainless-steel appliances, and a large island -perfect for cooking and entertaining. Walk out to your private south-facing terrace overlooking peaceful surroundings, ideal for morning coffeeordining al fresco. Enjoy exclusive access to world-class amenities including a marina, beach club, pool, gym, golf course, restaurants, trails,andyear-round events. Includes underground parking and locker. Perfect for investors, end users, or a weekend retreat. Move in and startenjoyingthe Friday Harbour lifestyle today! (id:60365)
23 - 40 Castle Rock Drive
Richmond Hill, Ontario
*MOTIVATED SELLER* Welcome To This Beautifully Updated Condo Townhouse Tucked Away In The Heart Of North Richvale, Richmond Hill. This Bright And Open 3-Bedroom, 2-Bath Home Features Stylish Light Fixtures, Freshly Painted (2024) And A Versatile Layout With 1 Garage And 1 Driveway Parking Space. The Inviting Living Area Opens To A Private Deck, Perfect For Relaxing Or Entertaining. Modernized Updated Kitchen (2022) Showcases Granite Counters, Sleek Ceramic Backsplash, Stainless Steel Appliances, And A Built-In Microwave Range Hood. The Dining Area Offers Convenient Pass-Through Access And Flows Effortlessly Into The Main Living Space. New Windows (2023) Allow Natural Light To Flood The Home Throughout The Day. Upstairs, The Generous Primary Bedroom Includes Double Closets, While The Second And Third Bedrooms Each Feature Their Own Closets And Overlook The Peaceful Backyard. All Bedrooms Offer Plenty Of Space And Comfort. The Walk-Out Basement Offers Direct Access To The Outdoors. Updated Roof (2023), Updated Balcony (2023). Just A 5-Minute Drive To Bathurst and Rutherford Plaza Featuring Banks, Grocery Stores, Restaurants, Fitness Centres, Bakeries, Plazas, And Public Transit, T&T, And No Frills, Hillcrest Mall, And Only 10 Minutes To Walmart, VIVA/YRT Richmond Hill Centre, Langstaff GO Train Enjoy Being Within Walking Distance Of Richvale Athletic Park, Hillcrest Heights Park, And The Richvale Community Centre & Pool. Surrounded By Essential Amenities. Designated Schools: Roselawn PS, Ross Doan PS, ÉS Norval-Morrisseau, Langstaff SS, Adrienne Clarkson PS, Académie de la Moraine (English and French Immersion)-Everything You Need Is Close By. (id:60365)
203 - 70 Valleywood Drive
Markham, Ontario
Prime Location In Prestigious Valleywood Business Park. Total Of 7,886sqft Fully Finished Space On 2nd Floor W/Sep Entrance. The Only Available Unit Left In This Highly Desired Location! Ideal For Variety Of Businesses Including Education, Beauty&Health Related, Pilates, Yoga, Etc. Newly Finished. Minutes From Highways 404, 401 And 407. Close To T&T, Downtown Markham. Surrounded By Large Communities With Endless Potential Clients. (id:60365)
Bsmt - 49 Beatrice Way
Vaughan, Ontario
2 Bedroom Basement Apartment for Lease in Vaughan! Spacious and well-maintained basement unit featuring 2 bedrooms and 1 bath with a private separate entrance. Open-concept living and dining area, plus a functional kitchen for everyday use. Tenant pays 30% of utilities (water, heat, hydro) and 1 parking space. Located in a quiet, family-friendly Vaughan neighborhood. No pets and no smoking. (id:60365)
2c20 - 9390 Woodbine Avenue
Markham, Ontario
Prime Coner Unit At King Square. Ideal For Start/Expand Your Own Business. Freshly Renovated Corner Second Floor Unit. Ideal For Nail Salon, Eyelash Salon, Brow Bar And So Many More. Surrounding By Many Busy, Operating Shops. Great Exposure To Retail, Close To Parking Elevators And Escalators. Luxury Townhomes And Hotel Next Door. ** Option To Lease In Gross For $1,200/Mo. (id:60365)
45 Mcmullen Drive
Whitchurch-Stouffville, Ontario
Welcome to a stylish and meticulously maintained 2568sf bungalow with cathedral ceiling grand dining room, approximately 3/4 acre lusciously landscaped private property, 3 car garage and partially finished basement that is nestled in the desirable and prestigious enclave of Ballantrae. It is conveniently located within minutes to Go Train, big box stores, and all amenities. This thoughtfully designed floor plan presents a seamless flow for entertaining that is complimented with spectacular panoramic views of the breathtaking manicured property. The modern kitchen with spacious breakfast area boasts floor to ceiling windows and overlooks the huge great room with fireplace and south facing back yard. The spacious welcoming attractive foyer accesses the striking cathedral ceiling dining room and large main floor office with fireplace. Three of the bedrooms are conveniently located on the main floor in the separate, private east wing. The primary bedroom offers a walk-in closet and 4pc bath with the two additional main floor bedrooms sharing a Jack and Jill ensuite. The mostly finished basement presents an expansive recreational room with seating, games and exercise areas, oversized fourth bedroom with large 3pc bath and lots of potential for further customization. The outdoor area is equally impressive and is highlighted by a spectacular and enormous non-maintenance deck. The south facing outdoor oasis includes a covered gazebo, huge dining area and separate sitting areas and is complemented by expansive views of manicured gardens and lush green trees. Wow a modern bungalow on a large private luscious lot in a prestigious area. A must see! (id:60365)
2849 Clarkesville Street
Innisfil, Ontario
Huge Potential Of Development Just 3 Mins Away from Innisfil Beach. Unlimited Possibilities Await: With Close To 39 Acres Of Land, Existing Homes Nearby, And A Double-garage Raised Bungalow w/ A Finished Basement & Enclosed Swimming Pool Offering Income-generating Potential, This Property Offers Incredible Opportunities. Located In A Serene Area of Simcoe County, Yet Only A Short Drive To Essential Conveniences And Lake Simcoe. (id:60365)
258 Lakeview Boulevard
Georgina, Ontario
Approximately 1000 sq ft finished living space! First time ever on MLS! Welcome to this impeccably maintained home in the heart of South Keswick! This home is perfect for first-time buyers, anyone looking to right-size, or anyone looking for an investment opportunity. Upon entering the lower level, you will find an open concept kitchen with room for a table, or add an island with built-in seating area. The living room has a large south facing picture window, and a gas fireplace. On the upper level, you will find 3 generous bedrooms with closets and a 4-piece bathroom. The extra wide lot is treed and private, giving it a park like feel, with a few perennial gardens. There is a detached garage, great for storage and parking! This home is located walking distance to public and catholic elementary and high schools, shopping, dining, transit and of course Lake Simcoe to enjoy swimming, boating, and fishing. Just a 6 minute drive to HWY 404 for easy commutes to the new Costco in Newmarket, Toronto and all points in between. Approx 25 minutes to Upper Canada Mall in Nwmarket. Great location, great price, come have a look for yourself! You won't want to miss this opportunity. (id:60365)

