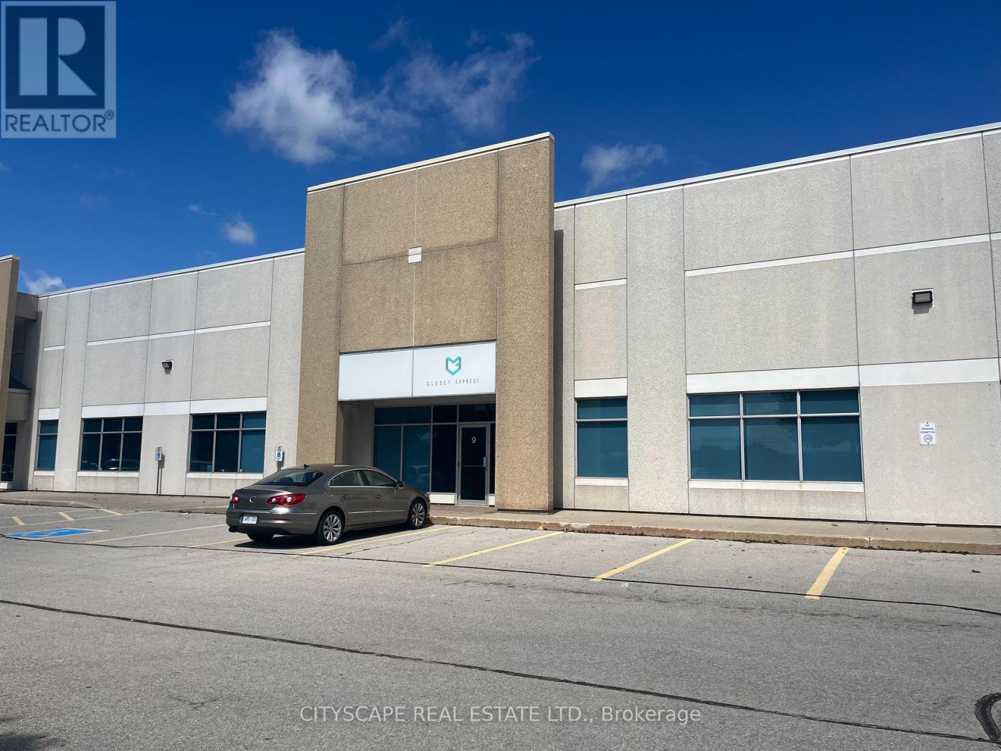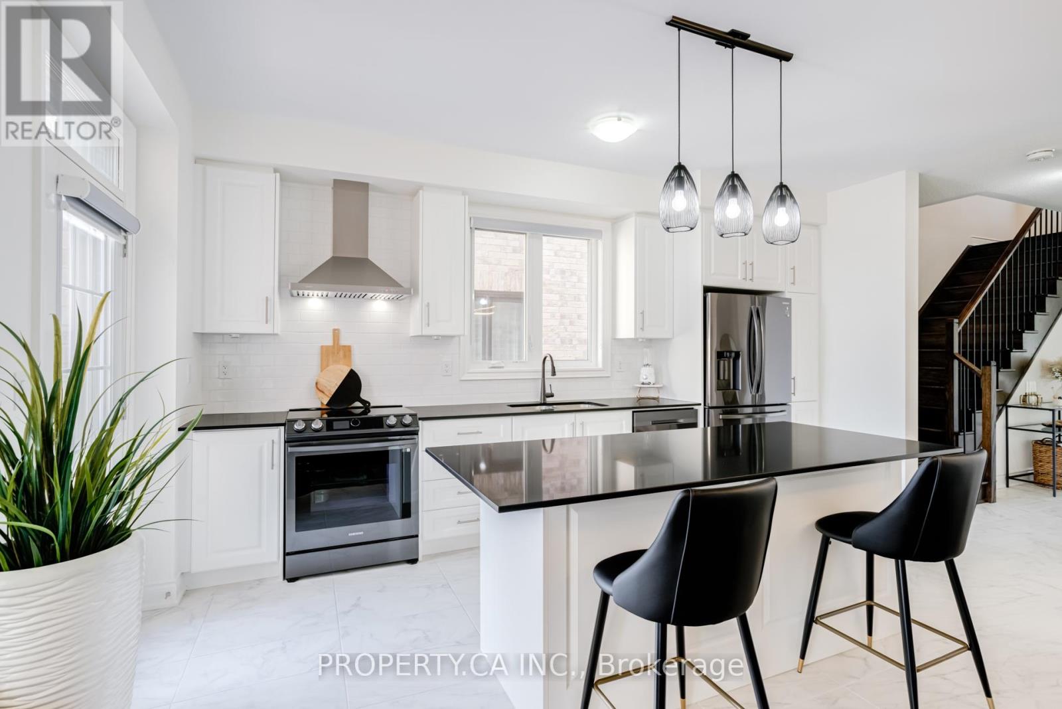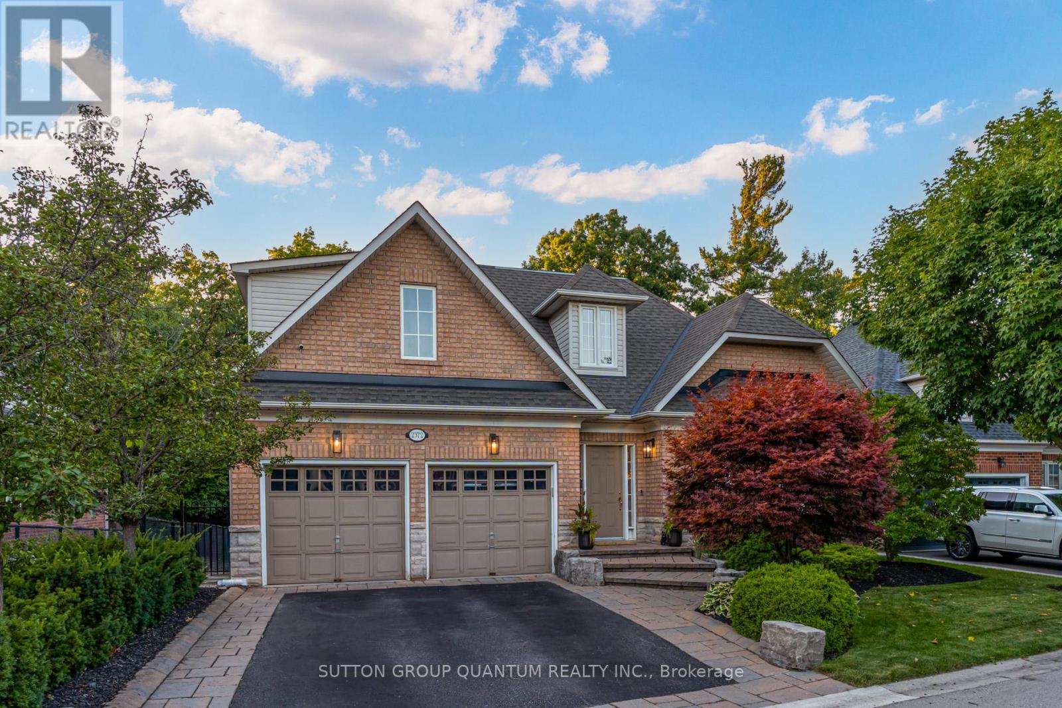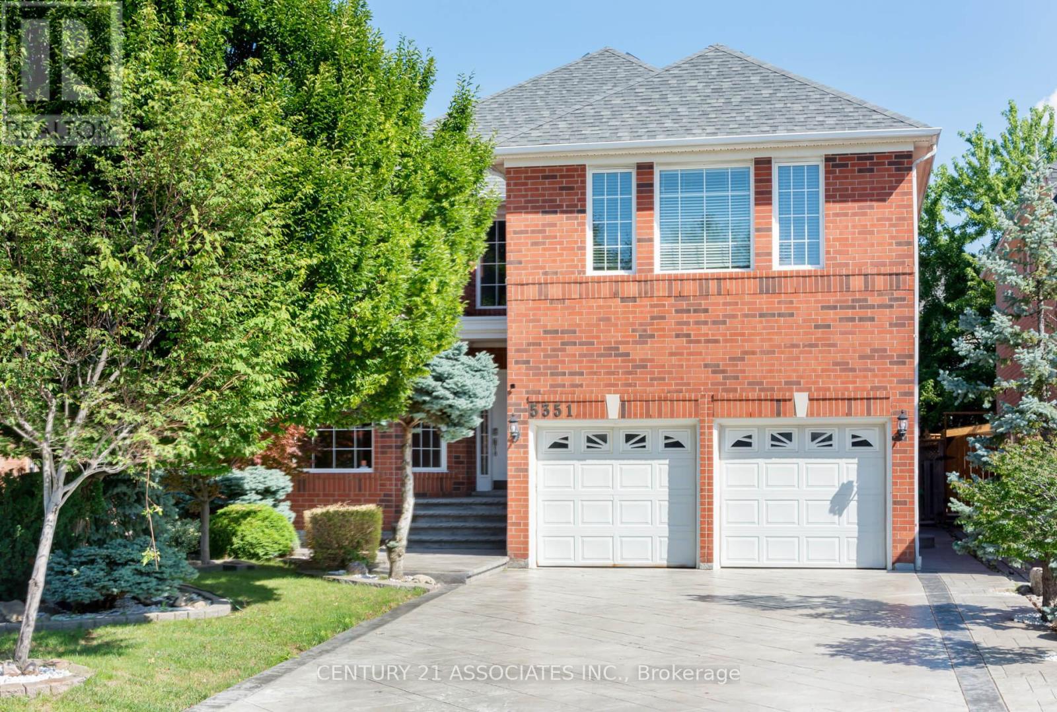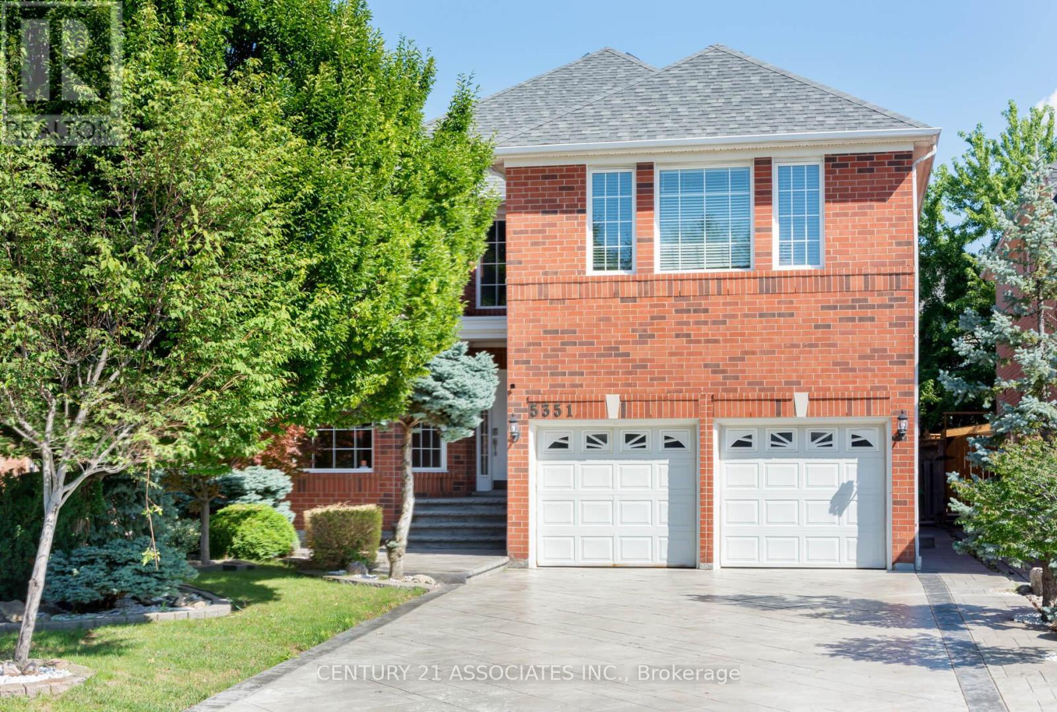209 - 125 Canon Jackson Drive
Toronto, Ontario
Daniels-Built 'Keelesdale' - The Latest Low Rise Project From One Of The Gta's Most Respected Builders. Well Appointed 2Br/2Wr Unit With Balcony. Sleek Modern Finishes In This Very Practical Layout. Short Distance To Go Train Station, Hwy 401, Yorkdale Mall, Airport And Steps To The LRT And Bus. **One Year Free Rogers Ignite Included As Bonus**. Never Before Lived In And Seeking Its First Lucky Resident! PRICE IS WITHOUT PARKING AND LOCKER - UNDERGROUND PARKING AVAILABLE FOR AN EXTRA $100/MONTH, STORAGE LOCKER AVAILABLE FOR AN EXTRA $60/MONTH. (id:60365)
9 - 3750b Laird Road
Mississauga, Ontario
Pure Sublease Deal Is Also A Possibility. An Opportunity For Woodworking Businesses to Purchase Industry Equipment & Sublease a 22 Feet Clear Height Warehouse With 53 Feet Trailer Access Available In A Cost-Effective Facility Located in the Western Business Park For A Flexible Term Length. Email Listing Agent To Tour and Do Not Go Direct. Tenant and Tenant Salesperson to confirm All Information and Measurements (id:60365)
454 Seabourne Drive
Oakville, Ontario
Absolutely charming bungalow situated in one of the most sought-after neighborhoods. This upgraded 3 bedrooms & 2 washrooms comes with a gourmet kitchen featuring top-of-the-line stainless steel appliances, granite countertops and ample storage space. The ensuite bathroom is complete with a luxurious soaking tub and a walk-in shower. The basement(separate entrance) is fully finished with a large family room, kitchen, bedroom and a bathroom. The large backyard has a beautiful pergola, fireplace and a natural gas BBQ. The Property Offers Close Proximity to all amenities, Parks, renowned Schools, Shopping Centers, The Lake, Highways 403/QEW and the GO station. (id:60365)
38 Roehampton Crescent
Brampton, Ontario
This stunning 3-bedroom detached home is situated in a quiet neighbourhood and features a beautifully finished basement, ideal for entertaining or as a home office. With brand-new flooring throughout, a kitchen equipped with NEW appliances and a cozy living and dining area, this home offers both comfort and Conveniently located near shopping centers and public transportation, provides easy access to amenities while maintaining a peaceful atmosphere. Don't miss out on this incredible opportunity! (id:60365)
10 Fordham Road
Brampton, Ontario
A Perfect Blend of Comfort, Style & Potential! Nestled in a newly developed and family-friendly neighbourhood, this beautiful semi-detached home offers a perfect mix of modern upgrades and future potential. Located close to the Mississauga border with easy access to Hwy 407, this home is ideal for commuters and families alike. Step inside to a warm and inviting main floor with hardwood flooring flowing through the living space and second level. The kitchen features sleek Samsung appliances including a stove, fridge, and dishwasher, and opens to a deck and concrete backyard perfect for summer BBQs and entertaining. Stylish zebra shades throughout the home offer both elegance and privacy. The unfinished basement comes with a separate side entrance, offering incredible potential for a future apartment or in-law suite design it your way! The main floor laundry room adds everyday convenience. Upstairs, the primary bedroom is a true retreat featuring two walk-in closets, a luxurious 5-piece ensuite with double sinks, a soaker tub, and a stand-up shower. This home is loaded with extras such as Central vac rough-in, Garage door opener, EV charger set-up ready to go, Tankless hot water tank. Don't miss your chance to own this move-in ready home with endless possibilities. (id:60365)
2372 Ravine Gate
Oakville, Ontario
WELCOME TO "THE RAVINES" OF GLEN ABBEY! SITUATED ON A QUIET CUL-DE-SAC, THIS HOME BACKS ONTO A LUSH RAVINE WITH FORESTED TRAILS AND ALL THAT NATURE HAS TO OFFER. COME HOME TO THIS EXCLUSIVE ENCLAVE OF LUXURY PROPERTIES & ENJOY THE LIFESTYLE OF "BUNGALOFT" LIVING. THIS HOME OFFERS 2575 SQ FT OF LIVING SPACE WITH 9FT CEILINGS, OPEN CONCEPT KITCHEN, BREAKFAST AREA, A LARGE DINING ROOM FOR FAMILY GATHERINGS AND A GREAT ROOM WITH GARDEN DOORS OPENING TO A PRIVATE PATIO AND GREENERY. THE PRIMARY BEDROOM ON THE MAIN FLOOR INCLUDES A LUXURIOUS 5-PIECE BATH AND GENEROUS WALK-IN CLOSET. GLEAMING HARDWOODS, GRANITE COUNTER TOPS, CALIFORNIA SHUTTERS, CROWN MOULDING, AND TWO FIREPLACES ARE JUST A FEW OF THE FEATURES THAT ADD TO THE CHARM AND WARMTH OF THIS HOME. THE SECOND FLOOR PROVIDES TWO BEDROOMS AND A 4-PIECE BATH. THE ATTENTION TO DETAIL CONTINUES WITH THE METICULOUSLY DESIGNED BASEMENT WITH ENTERTAINMENT AND COMFORT IN MIND. ENJOY THE GORGEOUS BAR AREA WITH QUARTZ COUNTER TOPS, CABINETRY WITH AMPLE STORAGE AND A WINE CELLAR! A LARGE RECREATION AREA WITH A FIREPLACE IS A COZY SPOT TO CURL UP AND WATCH YOUR FAVOURITE PROGRAMS. A FOURTH BEDROOM & 3-PIECE ENSUITE OFFERS PRIVACY FOR GUESTS. AN EXERCISE ROOM AND WORKSHOP TOO! (id:60365)
36 Harold Street
Brampton, Ontario
Legal, Bright and Spacious 3 Bedroom Main Floor Home With Half Of Basement, Ensuite Laundry And 2 Parking Spaces(Left Side Only). Private Entrance. Large Fenced Backyard And Patio. This Beautiful And Extremely Well Maintained Is Like Renting and Entire Home. Ideally Located In Brampton's Downtown Core, Walking Distance To Schools, Gage Park, Shopping, Rose Theatre, Go Train, Cafes & Restaurants. Available September 1st. Tenants To Pay 70% Utilities. Long Term Lease Preferred. Triple A++ Applicants Only. No Students. This Unit Boasts A Great Kitchen That Features Stainless Steel Appliances Including A Built In Dishwasher, Beautiful Granite Counter Tops, Plenty Of Cupboard Space. (id:60365)
27 Denlow Drive
Brampton, Ontario
This home is back on the market with exciting new upgrades, including a brand-new full ensuite in the primary bedroom, freshly painted basement, and additional renovations in the basement. Welcome to this beautifully upgraded detached home thats ready for you to move in and enjoy. From the moment you arrive, youll notice the care and detail put into every update-brand newtriple-glazed windows and doors which not only add curb appeal but also improve energy efficiency and comfort year-round. The home features a brand-new roof, a freshly painted interior, and a cozy sunroom that is perfect for relaxing or entertaining. Step out to the enclosed porch, which adds extra space and charm to the front entrance. Inside, youll find new appliances in the kitchen, making meal prep a breeze. The layout is functional and inviting, with plenty of natural light throughout. A separate basement entrance offers great potential-whether you're thinking of an in-law suite, rental income, or just extra living space. The location could not be better. You are just minutes from Sheridan College, making this an ideal spot for students or families. Schools, parks, and everyday amenities are all close by, making life here easy and convenient. Whether you're a first-time buyer, a growing family, or someone looking to invest, this home isa fantastic opportunity. With all the major updates already done, you can move in with peace of mind and enjoy everything this great neighborhood has to offer. Do not miss outcome see it for yourself!' (id:60365)
2466 Appalachain Drive
Oakville, Ontario
Welcome to this charming 2-storey townhome in Oakville's desirable Westmount community. The main level offers hardwood flooring throughout, with a bright living and dining area with pot lights. The kitchen includes stainless steel appliances and sliding door access to a fully fenced backyard with patio. Upstairs, you'll find three spacious bedrooms, including a primary bedroom with a walk-in closet and 3-piece ensuite. Two additional bedrooms share a main 4-piece bath. Located close to schools, parks, shopping, major highways, and more, this home is a wonderful leasing opportunity in a convenient neighbourhood. (id:60365)
21 Cosbury Lane
Caledon, Ontario
Immaculate 2 Storey With Backyard 3 Bedrooms Townhouse In Prestigious Caledon Southfields Village Community!! Built By Coscorp Builder, Open Concept Modern Style Layout** Hardwood Floor In Main Floor. Full Family Size Kitchen With S/S Appliances!! Walk To Backyard From Breakfast Area. Master Bedroom Comes With Walk-In Closet & 4 Pcs Ensuite! 3 Good Size Bedrooms! Walking Distance To School, Park And Few Steps To Etobicoke Creek. Must View House! (id:60365)
5351 Quartermain Crescent
Mississauga, Ontario
Welcome to this fabulous luxury 5+1 bedroom / 4 1/2 bathroom executive home in prime Central Erin Mills location. The basement accessory suite is completely separate with a separate side entrance and separate main floor laundry. It is currently tenanted by an excellent tenant for the past two years paying $2,150/month (all inclusive). This home boasts 3306 Sq Ft + approx. 900 Sq Ft for the accessory suite. Located on a quiet crescent in highly sought-after John Fraser/Gonzaga School District! Professionally landscaped & treed! The huge gourmet eat-in kitchen has recently been updated with timeless white cupboards. It's beautifully upgraded with granite counters & stainless steel appliances, built-in desk and ample storage space plus a large breakfast area with walkout to the patio! The family, living, and dining rooms are all ample in size. There is also a private main floor den perfect as a work-from-home office. The open two storey foyer offers a circular oak staircase to the second floor. 5 spacious bedrooms and 3 full bathrooms are on the second floor. The primary ensuite bathroom has a separate shower & soaker tub! Bathrooms have upgraded vanities and new sinks and faucets. Hardwood and ceramic floors throughout plus several rooms with crown moldings & pot lights! Parking for up to 8 cars! The basement tenant has use of one side of the driveway! The basement accessory suite features a large open concept living room with gas fireplace and overlooks the kitchen with plenty of counter and cupboard space. The bedroom has laminate floors and a closet and window. The den has a closet and is currently used as a bedroom but has no window. The bathroom has a large jacuzzi style oval tub. The furnace and AC are new in 2019 and shingles approx. 2012/13 plus a 200 amp service. The property is beautifully landscaped with many trees and shrubs. The patterened concrete driveway is 40 feet long. There is no sidewalk on this side of the crescent. (id:60365)
5351 Quartermain Crescent
Mississauga, Ontario
Upper two floors plus storage and utility (combined with laundry) rooms in the basement are for lease in this fabulous luxury 5 bedroom / 3 1/2 bathroom executive home in prime Central Erin Mills location. The basement accessory suite is currently rented by an excellent tenant with separate main floor laundry and a separate entrance (garage access is shared). This home boasts 3306 Sq Ft (above grade) on a quiet crescent in highly sought-after John Fraser/Gonzaga School District. Professionally landscaped & treed. The huge gourmet eat-in kitchen has just been updated with timeless white cupboards. It's beautifully upgraded with granite counters & stainless steel appliances, built-in desk and ample storage space plus a large breakfast area with walkout to the patio. The family, living, and dining rooms are all ample in size. There is also a private main floor den perfect as a work-from-home office. The open two storey foyer offers a circular oak staircase to the second floor. 5 spacious bedrooms and 3 full bathrooms are on the second floor. The primary ensuite bathroom has a separate shower & soaker tub. Bathrooms have upgraded vanities and new sinks and faucets. Hardwood and ceramic floors throughout plus several rooms with crown moldings & pot lights. Parking for up to 5 cars (one side of the long driveway plus the double garage). The basement tenant has use of side of the driveway! As tenant, you pay 2/3 of all utilities & maintain lawn cutting and watering and snow clearing of the driveway and path and steps. The landlord pays the other 1/3 of the utility costs! Seeking AAA tenants only with active work history and verifiable credit history. No Pets / No Smoking / And No Students please! (id:60365)


