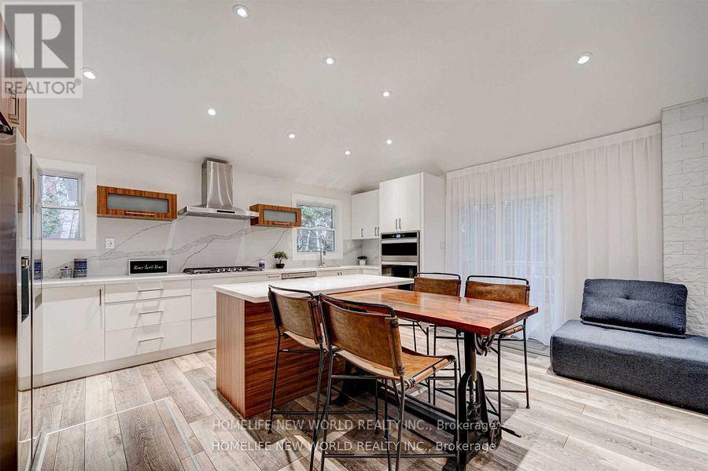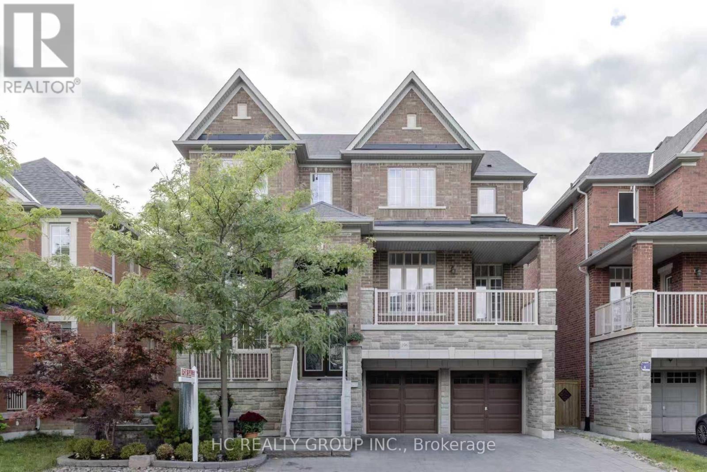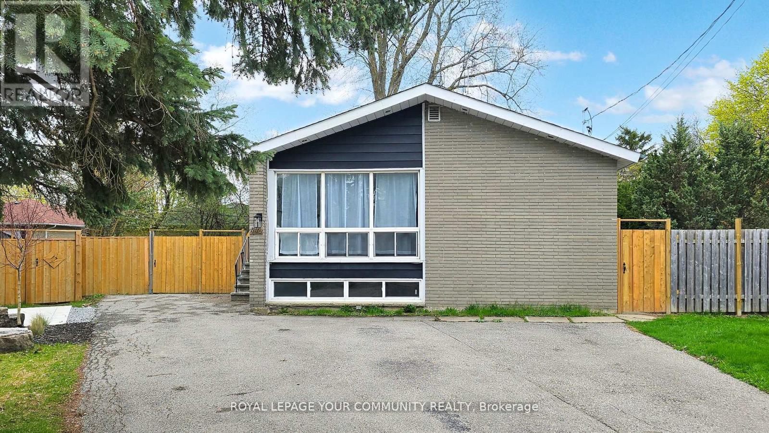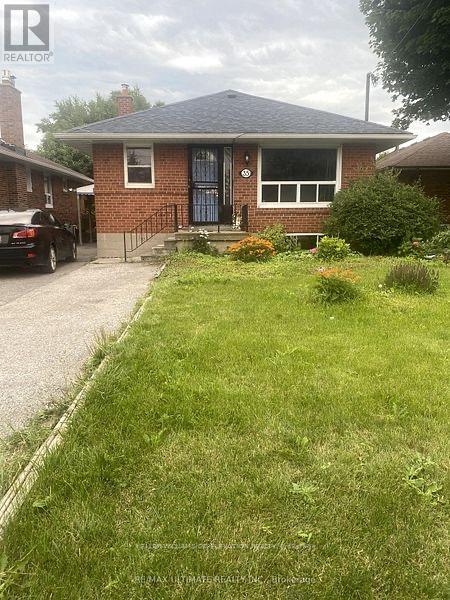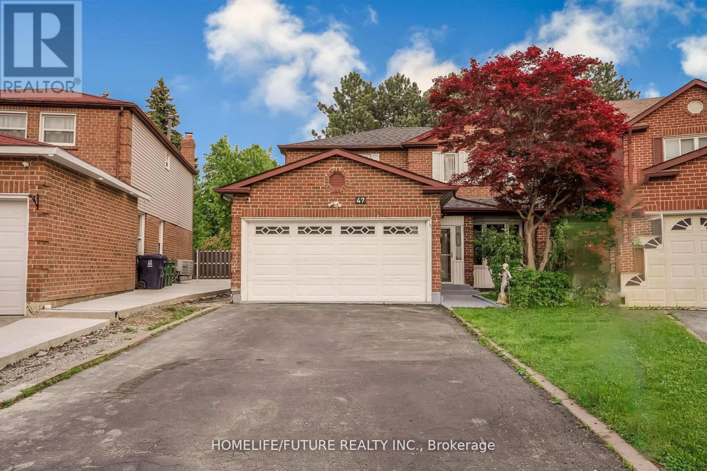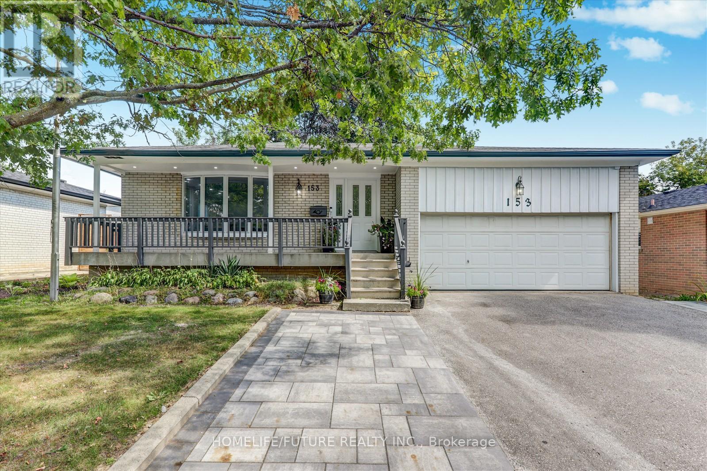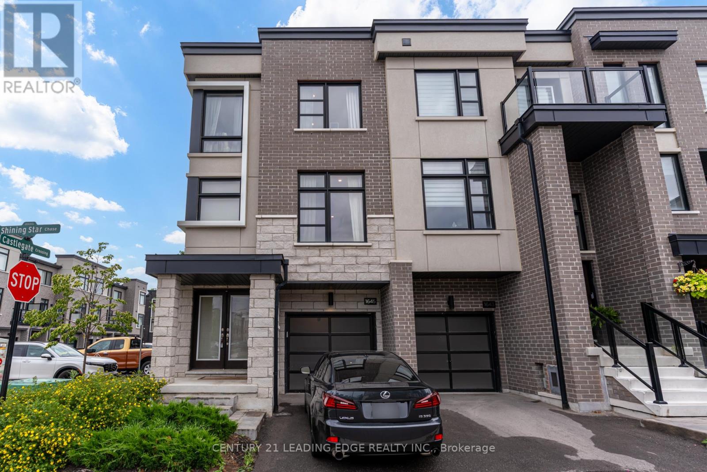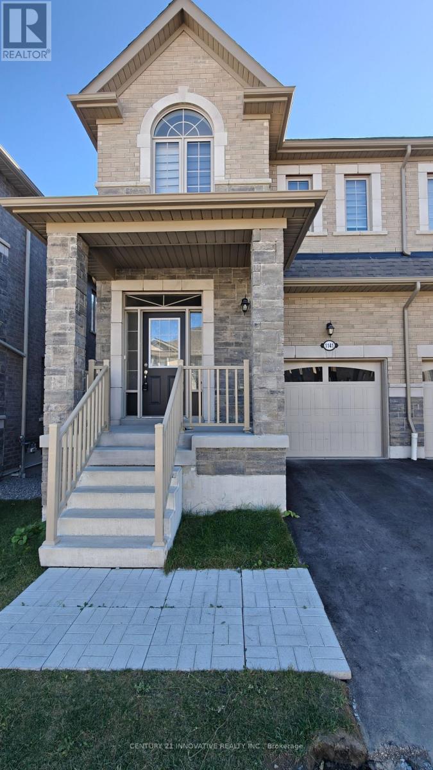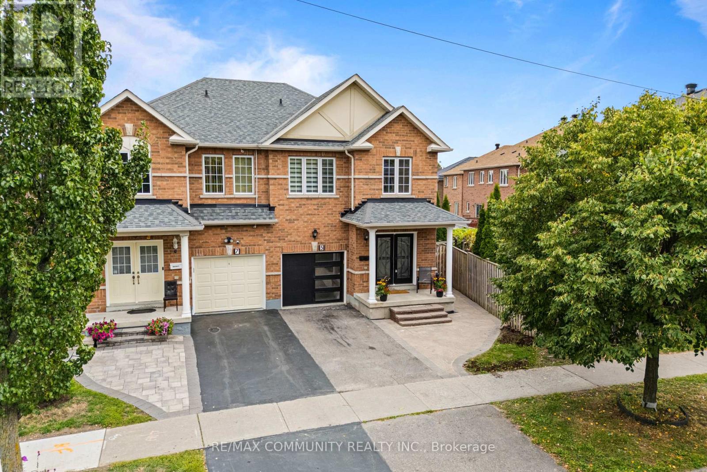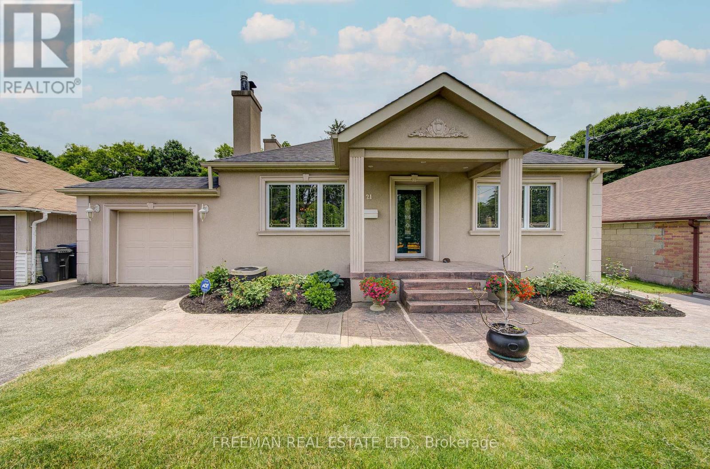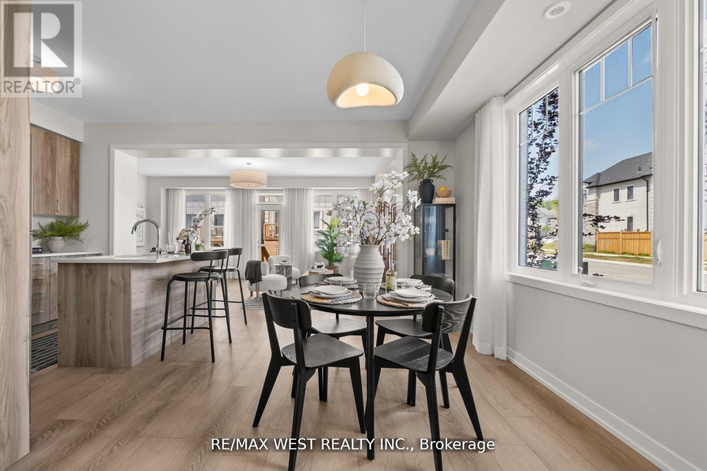65 Edith Street
Georgina, Ontario
Great Place For Family Home Or Cottage. Private Beach Access And Franklin Beach In 5 Min Walking Distance. Private Place On Huge Lot. House Was Fully Renovated Even Inside Walls, Floor Leveled, And Ceiling Raised, And 2 More Washrooms Added. -Raised Ceiling In Living Room-New Porch- New Entrance Door-New Vinyl Flooring-Completely Renovated Bathrooms With New Sinks, Toilettes And Faucets-New Closets With Sliding And Glass Doors- Ceiling Led Lights-New Deck-New Smart Refrigerator With Touch Screen- New 36In Gas Range- New Built In Oven And Microwave-New Kitchen Sink, -New Kitchen Cabinets -New Quartz Countertops And Walls, New Hood- -New Interior Doors, New 350Ft X 6 Ft Modern Fence- -New Patio Slabs Entrance-Additional Powder Room- New Fire Pit -Reinforced Roof -New Framing In Some Areas Of Crawl Space - Completely New Electrical Wires For Entire House -New Hood - New Interior Doors Washing Machine And Dryer Built Into The Kitchen Cabinet. Certified Airbnb license . Successfully run business . Plus owners can live all furniture for additional fee. (id:60365)
196 Kentland Street
Markham, Ontario
Stunning Executive Home in Prestigious Wismer Community! A rare chance to own a sun-filled, move-in ready detached residence in one of Markham's most coveted neighbourhoods. Steps to GO Train, parks, plazas and top-ranked Bur Oak S.S. This approx 3500sqft (including bsmt) luxury home features 9' ceilings on the main level, an impressive double-door entry, expansive living/dining areas, a spacious library with 14' ceiling & French doors, and premium granite & hardwood floors throughout. Professionally landscaped grounds boast a private patio, interlock driveway and manicured garden. The gourmet kitchen showcases granite countertops, centre island & pantry, S/S appliances and a kitchen water-filtration system. The bright primary bdrm offers a 6-pc ensuite and custom-designed walk-in closets. Family room includes elegant built-in cabinetry for added storage and display. Oversized laundry room adds convenience. Enjoy a fully finished walk-out basement with a sep entrance, offering an additional bedroom & 3-pc bath, a stylish kitchen w/ a centre island and a custom wine rack, plus a home theatre with built-in speakers, pot lights, screen & projector - a perfect space for entertainment, relaxation and endless family enjoyment! The area also features a nearly new CVAC and an Owned HWT, and the entire home is complemented by elegant custom-made window coverings and select designer furnishings. (id:60365)
446 Lynett Crescent
Richmond Hill, Ontario
Welcome to this beautifully upgraded raised bungalow located in the highly desirable and family-friendly Crosby community home to some of Richmond Hills top-rated schools, including Bayview Secondary and Pleasantville P.S. This thriving neighborhood is currently transitioning,with new custom homes being built throughout the area, adding long-term value and appeal.Perfect for both homeowners and investors, this versatile property features two fully self-contained basement apartments one bachelor unit and one spacious 1+1 bedroom layout each with brand-new kitchens and private entrances, offering excellent rental income potential or multigenerational living options.The main floor has been thoughtfully renovated, showcasing a modern kitchen, a fully updated bathroom, stylish vinyl laminate flooring, smooth ceilings, pot lights, new baseboards and doors, and fresh paint throughout. It also includes a private laundry area, enhancing everyday convenience.Major upgrades include a new 200-amp electrical panel, a high-efficiency tankless water heater,newer windows, and a semi-updated bathroom in the basement. Both basement units feature brand-new kitchens, increasing the homes investment potential.One of the standout features of this property is its unique lot shape it widens to an impressive 80 feet at the rear, offering endless potential for future expansion, outdoor living, or redevelopment opportunities.Outside, the home is enhanced with new exterior pot lights and a spacious driveway with parking for up to five vehicles.Situated in a vibrant, growing neighborhood surrounded by schools, parks, shopping, and transit, this move-in-ready home presents a rare opportunity to own a property in a transitioning area with strong future appreciation. Dont miss your chance to be part of this exciting and evolving community in the heart of Richmond Hill! (id:60365)
35 Pachino Boulevard
Toronto, Ontario
Super Convenient Area. Close To Hwy 401, 404, Shopping Mall, Calm Neighbourhood. Spacious Floor plan. , Laminate Floors, 1 Parking , Central Air. Tenant Pays 40% Utilities And Responsible For Snow Removal And Grass Cutting. No Pets & Non-Smokers (id:60365)
2 - 4465 Sheppard Avenue E
Toronto, Ontario
Excellent retail unit located at major intersection in prime area. Move in condition with ample parking ideal for doctor office, herbal/vitamin store, audiology clinic, pet grooming, logistics office, travel agency, law firm, art supply, cell phone repair, etc. Many permitted uses. Includes washroom and new water tank for tenant use. Very prime corner retail spot in the plaza. Don't miss this amazing opportunity to be your own boss and set up your business. (id:60365)
Bsmt - 47 Carisbrooke Square
Toronto, Ontario
Location! Location! Must See! Very Larger Basement With Very Large 2 Bedroom With Closet And Very Larger Windows With Larger Living & Dining Combined With Open Concept Kitchen And Separate Entrance With Separate Laundry With 2 Car Parking Plus 35% Utilities Bills And Very Functional Layout With Lots Of Storage And Much More .. And Lots Of Sunlight Just Steps Down To Schools, Front Of The Door 24hrs Ttc, Library, Park, Shopping, Malvern Mall. Just Minutes To Centennial College, University Of Toronto Scarborough Campus, Seneca College, Walmart, Food Basics, Costco, Public Transit, Schools, Plazas, Banks, Park - Just Minutes To Go Station, Hwy 400 & Hwy 404 And Much More . . (id:60365)
153 Centennial Road
Toronto, Ontario
LOCATION!!! LOCATION!!! Discover Endless Possibilities With This Charming 3 +3 Bed & 4 Bath With 3 New Kitchens, Fully Newly Renovated Home In The East Centennial Community. Incredible Frontage & Huge Backyard Offers Endless Investment Potential. Rarely Offered Attached Double Car Garage. All Vinyl Floor Through Out The House And Pot Light Though Out The House. Situated In A Desirable Location. This Home Offers A Spacious Layout Boasting With Natural Light Creating The Perfect For Your Family. Do Not Miss Out On This Rare Gem! Perfect Rental Income Basement With 2 Separate Units With Larger Living, Dining , Kitchen And Larger One Bedroom With Another Unit With 2 Bedroom, Living , Dining & Kitchen Attached Washroom & Larger Closet With Separate Entrance, Separate New Kitchen With Separate Laundry Fully Fenced In Backyard With Cement Walkway And Much More.. Located Nearby Hwy 401, Just Steps Away From Rouge Hill Go Train, TTC, Hospital, Centennial College, University Of Toronto Scarborough Campus, Grocery Stores Just Minutes To Recreation Center, Library & Walking Distance To TTC Buses And All Other City Buses. & Much More.... (id:60365)
1645 Shining Star Chase
Pickering, Ontario
Welcome To 1645 Shining Star Chase In The Sought-After Duffin Heights Community Of Pickering! This Beautifully Upgraded Home Faces A Park And Offers A Spacious Open-Concept Kitchen Featuring A Silestone Waterfall Island, Built-In Microwave Cabinet, Full-Height Tile Backsplash, And Pull-Out Recycling Centre. Enjoy Cooking With Premium Stainless Steel Appliances, Including A GE Gas Slide-In Convection Range And Broan 30" Range Hood. The Kitchen Walks Out To A Deck With Natural Gas BBQ Hookup-Perfect For Outdoor Entertaining. Inside, You'll Find Engineered Hardwood Floors, Pot Lights With Dimmers Throughout, And Premium Oak Stairs With Sleek Black Steel Pickets. The Primary Bedroom Boasts A Walk-In Closet And A Luxurious 5-Pc Ensuite With Frameless Glass Shower, Quartz Seat & Curb, Double Sink Vanity, And Matte Black Fixtures. Thoughtful Upgrades Include An EV Charger Point, CAT6 Internet Wiring, Under-Cabinet Valance Lighting, A Whole-Home Humidifier, And A Second Vanity In The Ensuite. Additional Features Include A Fenced Yard, Garage Door Opener, And Gas Lines For Both Stove And BBQ. Located In A Family-Friendly Community, Steps From Daycare, Shopping, And Restaurants-Plus Easy Access To Hwy 401 & 407. Don't Miss This Move-In Ready Gem In Durham's Growing Duffin Heights! (id:60365)
1141 Azalea Avenue
Pickering, Ontario
Welcome to this bright and modern semi-detached home in the highly sought-after Seaton community of North Pickering! Offering 3 spacious bedrooms and 3 baths, this recently built home combines comfort, style, and convenience. The open-concept main floor features a stunning kitchen with a large center island, perfect for family gatherings and entertaining. Hardwood and ceramic flooring throughout the main level with cozy broadloom upstairs. Situated in one of Durham's most in-demand neighborhoods, close to Highways 401, 412, and toll-free eastbound 407 access, plus minutes to the Pickering GO Station, schools, parks, and exciting future community amenities now in development. A perfect opportunity to live in a growing and vibrant family-friendly neighborhood! (id:60365)
5 White Heather Boulevard
Toronto, Ontario
Discover Your New Home At 5 White Heather Blv, A Beautifully Updated Semi-Detached Gem Nestled In The Heart Of Vibrant Agincourt North! This Stunning 4+1 Bedroom, 4 Bathroom. Home Offers A Fully Finished Basement With A Separate Entrance Perfect For An In Law Suite Or Potential Rental Unit To Help Offset Your Mortgage. The Modern Kitchen, Renovated In 2019, Features Stylish Finishes And Functionality For Everyday Living. Step Inside To Find Hardwood Flooring On The Main Level, Engineered Hardwood Upstairs, And Durable Laminate In The Basement. The Bathroom Exudes A Spa Like Feel, Complete With Designer Touches Gold Accented Fixtures, Sleek Vanities, Large Porcelain Tiles, And Elegant Lighting Offering The Perfect Balance Of Luxury And Comfort. With A Brand New Roof (2024) And Meticulous Upkeep, This Home Reflects True Pride Of Ownership And Lasting Value. Conveniently Located Minutes From Woodside Square Mall, Top Rated Schools, Parks, Public Transit, Hwy 401/407, Stc, And Go Stations. A Truly Move In Ready Home With Built In Income Potential Don't Miss Your Chance To Make It Yours! Porcelain Tiles, And Elegant Lighting Beautifully Blending Luxury And Comfort (id:60365)
21 Martindale Road
Toronto, Ontario
A True Gem in the Heart of Scarborough. Offering almost 1900 square feet of livable space located in the highly desirable Cliffcrest community, 21 Martindale Road is a well-maintained home offering both convenience and comfort. Situated on a generous 53' x 150' south lot, this property provides plenty of space for both indoor and outdoor living. Inside, this home features a bright, open-concept living and dining area, perfect for entertaining or relaxing with family. A charming wood-burning fireplace adds warmth and character to the space, while wide-plank white oak engineered flooring flows seamlessly throughout. The renovated kitchen is equipped with solid wood cabinetry, granite countertops, and quality finishes that bring both style and function to the heart of the home. With 2 bedrooms and 2 bathrooms, this home is ideal for a variety of lifestyles. The large, finished basement offers a second wood-burning fireplace and has the potential for a separate in-law suite, complete with a private entrance, and space for a bedroom. Whether you're looking for additional living space, or a place to entertain, this lower level has it all. Step outside to your beautifully landscaped backyard, featuring two metal gazebos that make it perfect for outdoor dining, relaxation, or hosting gatherings. The large garage offers ample space for two vehicles, along with a workshop and plenty of storage options. This home is just steps away from TTC and GO Transit, making it easy to get around. You'll enjoy easy access to nearby parks, hiking trails, Bluffers Park, and the stunning Scarborough Bluffs. Top-rated schools, including R.H. King Academy, are also just around the corner, ensuring a strong sense of community in this fantastic neighbourhood. Don't miss your chance to own this unique property in Cliffcrest, a perfect blend of comfort, practicality, and lifestyle. (id:60365)
14 Ziibi Way
Clarington, Ontario
Exquisite 3+1-bedroom, 4-bathroom Unit Treasure Hill - T1 Interior model residence. *2642 sqft* including basement. ** Ideal for end user or investor. ** First time buyer to save 5 percent GST on this new build product also!! ** **Finished retrofitted/legal basement apartment direct from builder, with stainless applncs, washer and dryer unit, full kitchen, 3 pc bathroom and separate bdrm*Total of 10 appliances (5 at main/upper as well)* *Closing 30-90/120 days, closing anytime* ** potential rent for Bsmt $1850-2000/mth based on recent leased Comps ** ** Upper two-level unit potential rent $2800-$3100/mth ** Total potential rent $4650-$5100 per mth ** Thats BIG rental income on lower purchase price under $800k!! Fully finished lower-level apartment with two separate municipal addresses and separately metered utilities *(excluding water)* perfect for rental income. Featuring oversized basement windows for ample natural light. **Builder inventory! These are selling quick, and at great prices! ... only a few left** The main floor invites you into an expansive open concept great room. The kitchen is a culinary haven tailored for any discerning chef. Ascend to the upper level and discover tranquility in the well-appointed bedrooms, each designed with thoughtful touches. The master suite is a true sanctuary, offering a spa-like 4 piece ensuite and a generously sized walk-in closet. BIG (id:60365)

