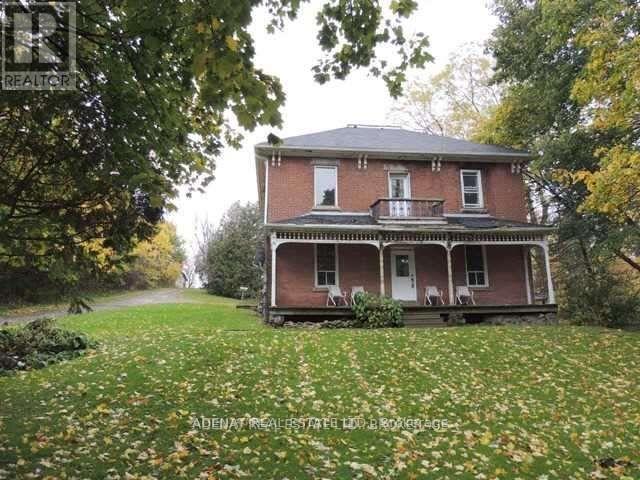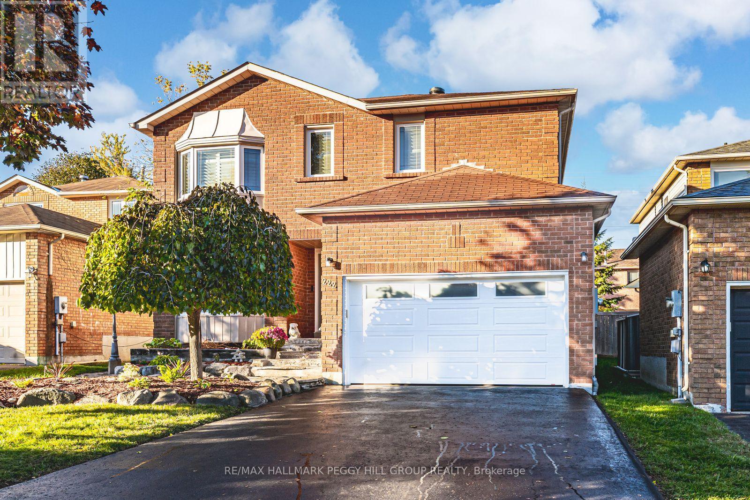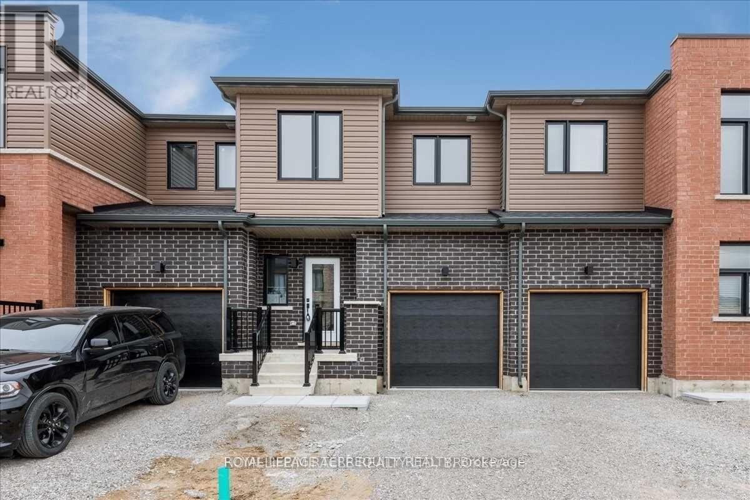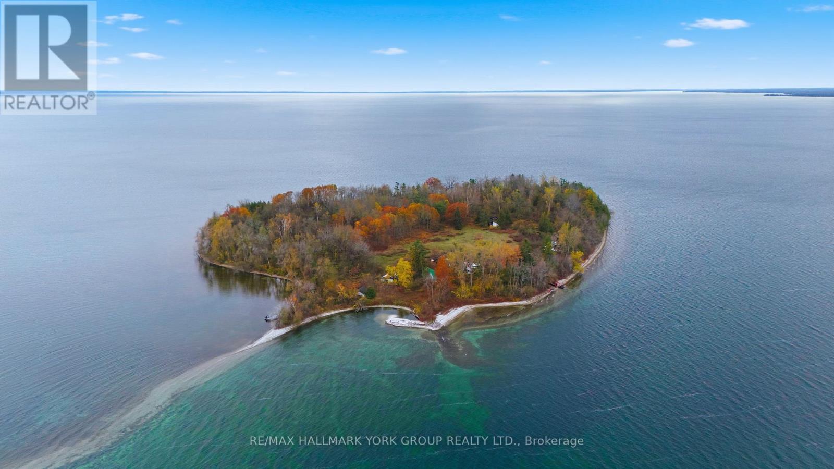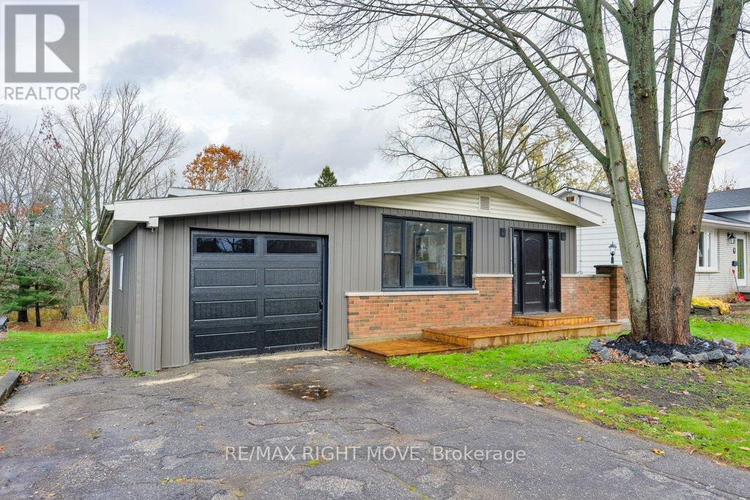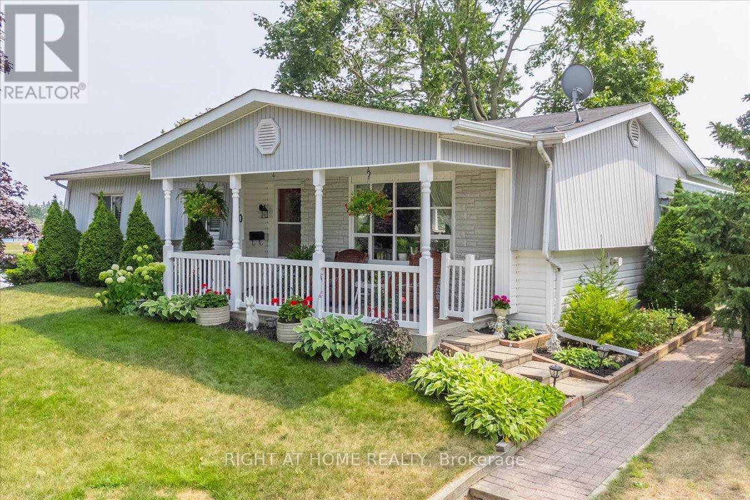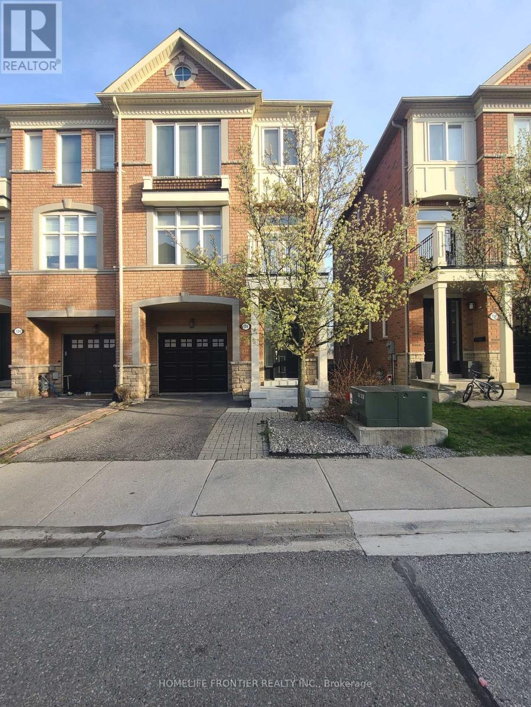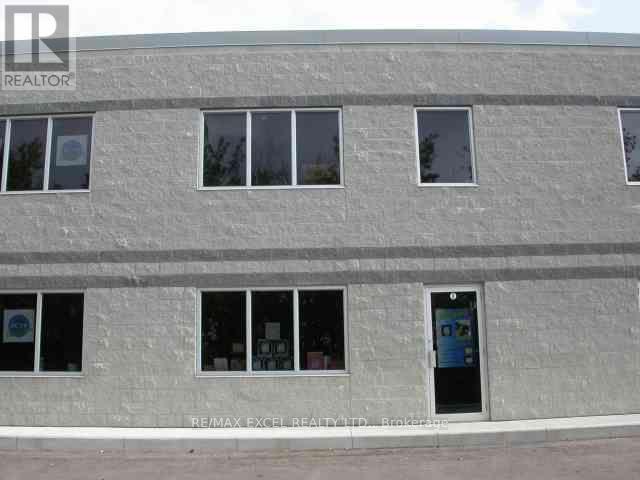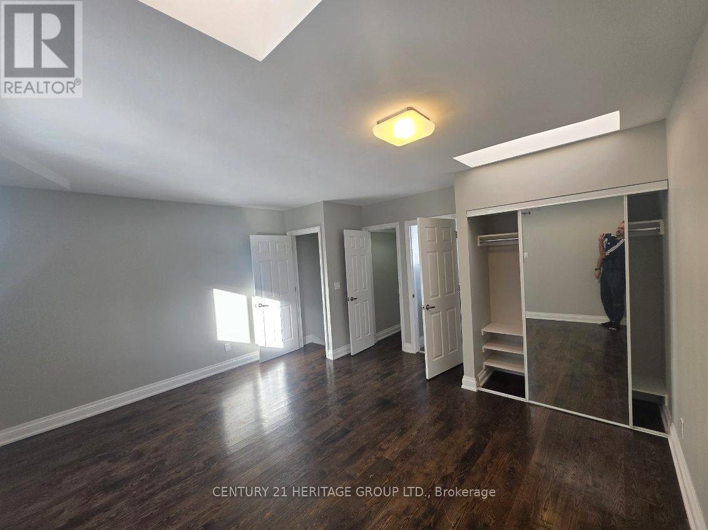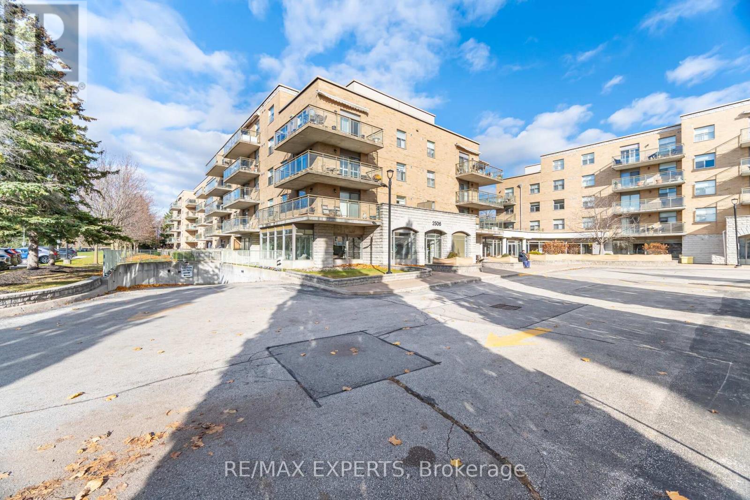11369 22 Side Road
Halton Hills, Ontario
Charming character home in the quaint historic community of Limehouse on a pretty, mature and private .34 acre lot with tons of perennial gardens and a sweet flagstone patio. Affordable 1400+ sqft family home with a main floor office/den plus room for the large harvest table in the family dining room and a wide staircase leading you to four bedrooms plus a four-piece bathroom. Great storage space in the basement. Features an oversized 15x25 ft single-car garage, perfect for a workshop or your vehicle. Ideally centrally located minutes from Georgetown, Acton and the 401/Milton, but in the heart of the best Halton Hills country. Steps to the Bruce Trail plus the scenic Limehouse Kilns in the stunning Limehouse Conservation Area. Furnace 2022, Air conditioning 2022, Shingles 2014 in front, metal roof in back. Updated 100-amp copper breaker panel. Bell fibre is connected to the house. Live in the beautiful countryside of Halton Hills, just minutes from all the in-town conveniences. It's the best of both worlds! A nature lover's dream come true! (id:60365)
Main Fl - 19734 Airport Road
Caledon, Ontario
county living in an amazing neighborhood. with separate entrance, 2 bedroom and 1 bathroom. All utilities included (hydro, heat, water) very good livable condition, 2 parking space + Garage available. very good livable condition. (id:60365)
222 Bishop Drive
Barrie, Ontario
UPDATED FAMILY HOME IN BARRIE'S DESIRABLE ARDAGH NEIGHBOURHOOD WITH A BEAUTIFUL BACKYARD SETTING! Nestled in Barrie's highly sought-after Ardagh neighbourhood, this updated two-storey shines with a walkable location to multiple elementary schools, nearby shops, restaurants, parks, and daily essentials, plus quick access to Highway 400, carpool lots, and the Allandale GO Station for easy commuting. Curb appeal pops with a beautifully landscaped front yard featuring a flagstone walkway, rock gardens, and flower beds, complemented by a newer front door and a resealed driveway, while an attached garage with an updated door and opener adds everyday convenience. Enjoy the private backyard with a deck, pergola, garden beds, vegetable garden, shed, and a gas BBQ hookup, perfect for unwinding after exploring Bear Creek Eco Park, Ardagh Bluffs, and the surrounding trail network. Inside, fresh paint brightens every room and the renovated kitchen impresses with quartz countertops, white shaker cabinetry, tile flooring, pot lights, a built-in microwave, and a walkout to the deck. Gather in the family room by the gas fireplace or host in the separate living and dining rooms. Upstairs, you'll find three comfortable bedrooms, including the primary suite, which features a walk-in closet and a 4-piece ensuite. The partially finished basement includes a fourth bedroom and flexible space to tailor to your needs, and practical upgrades like an updated furnace and an owned water softener round out this #HomeToStay! (id:60365)
4 Haven Lane
Barrie, Ontario
Freshly painted and move in ready, this contemporary three bedroom two bathroom townhouse offers comfort and convenience in an outstanding location. The main level features an easy flowing layout with upgraded finishes and quality appliances, creating a welcoming space for everyday living and entertaining. Generously sized bedrooms provide ample closet space, and the bathrooms are stylish and pristine. Enjoy unbeatable access to shopping centres, schools, bus routes and major highways, and walk to the GO Train station for an easy commute. A modern, clean home ready for immediate occupancy in a sought after neighbourhood (id:60365)
1000 Strawberry Island
Ramara, Ontario
A Truly Exceptional Fall And Winter Opportunity To Own Strawberry Island-A 26-Acre Private, Iconic, And Historically Significant Sanctuary On Lake Simcoe And A Haven All Year Round. A Rare Dual Offering: 26-Acre Private Island + Marina Del Rey Mainland Lot With Direct Access. Paired With A Coveted 80 X 303 Ft Mainland Lot At 4123 Glen Cedar Drive With Direct Canal Access Through Marina Del Rey, This Package Delivers Unmatched Convenience And Year-Round Accessibility. Steeped In Centuries Of History, From Its Importance To Indigenous Communities As A Gathering Place And Lookout Post, To Its Victorian-Era Resort Days, To Its Quiet Spiritual Retreat That Hosted Pope John Paul II In 2002, This Island Offers Extraordinary Privacy, Natural Beauty, And Legacy. As The Seasons Change, The Island Becomes Even More Magical With Crisp Fall Colours Wrapping The Shoreline, Peaceful Winter Trails For Snowshoeing Or Quiet Hikes, Expansive Frozen Panoramas Ideal For Photography And Serene Escapes, And A Tranquil Setting Perfect For Cold-Weather Activities, Fireside Gatherings, And Ultimate Privacy. Surrounded By Calm Waters, Mature Trees, And Panoramic Views, Strawberry Island Stands Alone As One Of The Rarest Opportunities On Lake Simcoe. Combined With The Convenience Of The Marina Del Rey Mainland Lot For Easy Year-Round Access And Docking, This Is Not Just Land-It Is A Remarkable Piece Of Ontario's Living History. (id:60365)
406 Sundial Drive
Orillia, Ontario
This modern 3-level back-split home is located in a great northward neighbourhood in Orillia close to Lake Couchinching. The home is situated on a deep lot (50ft. x 249 ft.) and backs onto a paved section of a tree-lined walking/biking trail. This 15km long Lightfoot Trail leads to Couchiching Beach Park, downtown Orillia, the Leacock Museum and Tudhope Park. The home is nicely updated with laminate and vinyl floors; LED pot lights; new trim work and a fresh clean decor. The main floor has a great open concept feel. A spacious front foyer with clothes closet leads to an bright eat-in kitchen. The kitchen features new shaker-style cabinets, quartz countertops, a black stainless steel double sink, and laminate flooring. Off the back of the kitchen you have access to a main floor laundry/mud room. This space includes a stacking washer/dryer hookup, plus there is a door to a new side yard deck with flag stone patio-a convenient spot for an outdoor barbecue. Three bedrooms and a new 4pc. bathroom are located on the upper level. A finished basement has in-law capabilities and includes two walkouts to a new 12ft. x 26ft.deck. The basement includes a large family room; 1-4pc. bathroom; stacking washer/dryer laundry facilities; a small bar/kitchenette with a double sink, quartz countertops and a small fridge. New shingles in 2025; 100amp hydro service. Vacant and easy to show. Just move right in! (id:60365)
30 Main Street
Innisfil, Ontario
Tucked into North Park on a spacious corner and court lot, this beautifully maintained Argan model offers comfort, charm, and a warm sense of community. Sunlight fills the bright living room through an oversized bow window, creating the perfect spot to enjoy your morning coffee beside the cozy gas fireplace. The inviting front porch is ideal for greeting neighbours or relaxing with an afternoon read, while the walkout from the expanded dining area leads to a brand-new rear deck that provides a private outdoor space for barbecues or evening drinks. Inside, the home has been thoughtfully updated with new oak hardwood floors throughout, fresh drywall, upgraded trim, elegant crown moulding, and updated windows that bring natural light into every room. Major improvements are already completed, including the roof in 2019, furnace and air conditioning in 2020, and a bathroom renovation in 2023. A detached shed offers convenient storage for gardening tools or hobby items. Living in Sandycove Acres means enjoying more than just a home, with access to two active clubhouses featuring shuffleboard courts, a fitness centre, ballrooms, kitchen and laundry facilities, and a comfortable library. The community also offers weekly activities, on-site conveniences including a variety shop and drug store, and beautifully maintained green spaces perfect for daily strolls. Parking for two vehicles is included, and community services cover snow removal on the roads and upkeep of common areas. The current monthly lease is $638.40 plus $117.48 in property taxes, for a total of $757.84 per month, and if a new lease is required for financing, the monthly rate will be $757.84 including taxes. (id:60365)
Lower - 126 Vittorio De Luca Drive
Vaughan, Ontario
Spacious lower-floor apartment with separate entrance in an elegant end-unit townhome nestled in the quiet Villas of Olde Woodbridge. The unit is split between two floors, with a bright living room on ground floor and one renovated bedroom and kitchen in the basement floor. This lower-floor apartment comes with its own exclusive laundry (not shared) and includes 1 parking space. (id:60365)
06 - 1235 Journey's End Circle
Newmarket, Ontario
Great Location. Rare Find Small Unit. Total Area: 1987 Sq. Ft. (Mezzanine Not Included In Square Footage). Overhead Door. Air-Conditioned. Radiant Heating. Lessee To Pay T.M.I. (Offer To Include: Credit Report, Application, Proposal Or Introduction Of Business To Be Operated, Indemnifier, Schedule A&B, Form 801).The Landlord Prefers No Wood Cutting, Metal Cutting, Or Welding Be Conducted On The Premises. (id:60365)
Back Unit - 30 Howard Drive
Newmarket, Ontario
Beautiful Renovated Open Concept one bedroom unit facing beautiful backyard On Huge Premium & Private Lot In Amazing Location, Quite Street Close To Go , Shopping, Schools, Trails, Parks And Ez Access To Leslie & Hwy 404 , Walk-Out From living Room To Large Deck & Beautiful Yard W/Mature Trees And A Pond. (id:60365)
414 - 2506 Rutherford Road
Vaughan, Ontario
Villa Giardino Maple. 2 Bedroom 2 Bathroom apartment. 950 square foot unit. With many wonderful features and professionally managed. Maintenance fees are all inclusive only property taxes are separate. Imagine having your morning coffee with new friends and having an active social life included playing bocce. This very special condominium complex has many social activities to keep you busy. Tombola in the games room, outings, dinner parties and dancing just to name a few. Or if you like privacy strolling the many gardens, and enjoying nature while sitting in the outdoor gazebo is for you. Or walk the connected hallways in inclement weather for exercise. You choose! Other very special features include: Hair Salon for a reasonable fee, pharmacy drop off can deliver medication directly to you on the main level, a library, weekly shopping and church transportation. Stop by the Convenience store right on the main level as well. Perfect location as well close to Vaughan Mills shopping mall, Public Transit and Walk In clinic. Easily accessible to Highway 400 very centrally located building. (id:60365)
21 - 370 Riddell Court
Newmarket, Ontario
Rare 4-bedroom END-UNIT townhome nestled in a quiet and private enclave just minutes from Highway 404, fantastic commute! This sun-drenched home combines elegance with everyday functionality, offering a thoughtfully designed layout that perfectly suits growing families and busy professionals alike. Enjoy the added convenience of visitor parking located right next to the unit perfect for guests and offering extra space when you need it most. Enjoy the unique curb appeal of a private side entrance designed with a hint of European Townhome style offering both charm and functional convenience. Step inside to discover open concept living & dining rooms plus a private family room that features a large window & beautiful finishes, perfect for relaxation. You will love this spacious & stylish kitchen with Granite counters, gas stove for convenient cooking, S/S appliances and pot lights. Solid oak Hardwood floors on main. Upstairs you will find rarely available - 4 bedrooms with large windows. Primary bedroom features walk-trough His/Hers closet leading into private ensuite bathroom, such design adding more character to this home. A Large sliding door will take you to the backyard! Oh Yes - The Backyard is a true paradise a private, low-maintenance oasis complete with interlocking stone walkway and a beautiful pergola, perfect for summer gatherings, weekend barbecues, or quiet morning coffee. It's a true entertainers dream! The fully finished basement adds incredible bonus space, featuring a dedicated home office and a cozy media room with with extra storage! A short distance to all amenities, schools, banks, parks, shopping & groceries, GO-station, New Costco and Hwy 404. BEST VALUE, MOST BANG-FOR-YOUR-BUCK HOME (id:60365)


