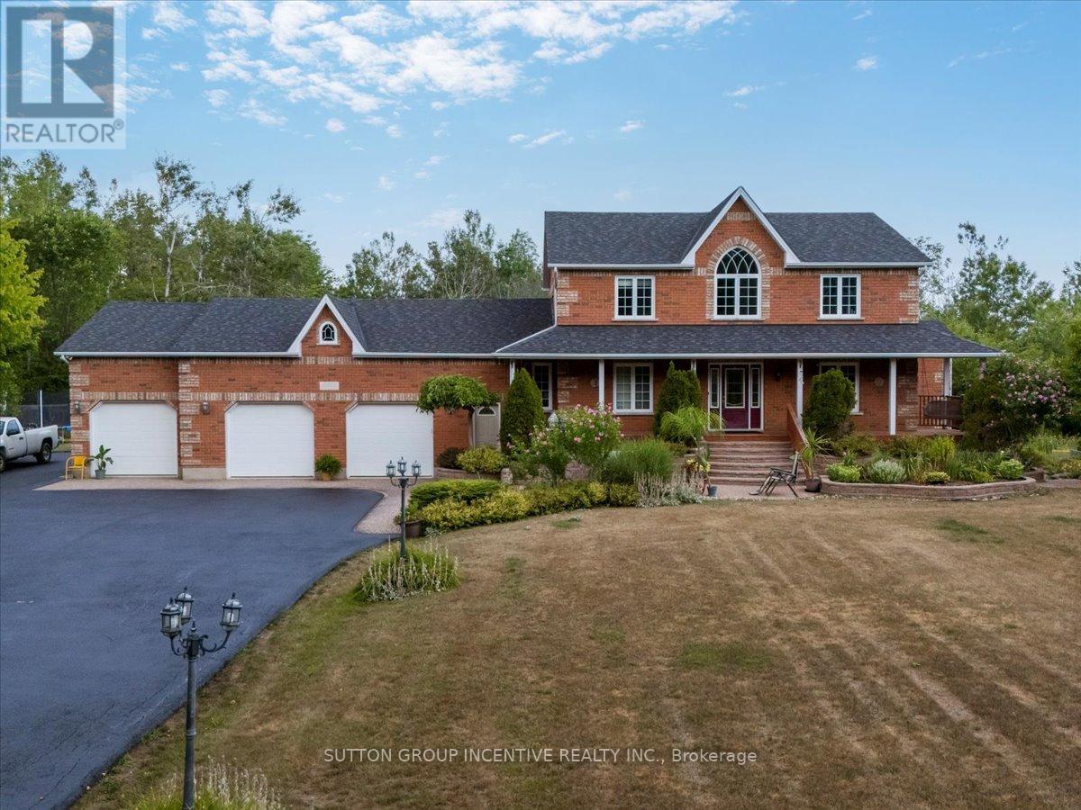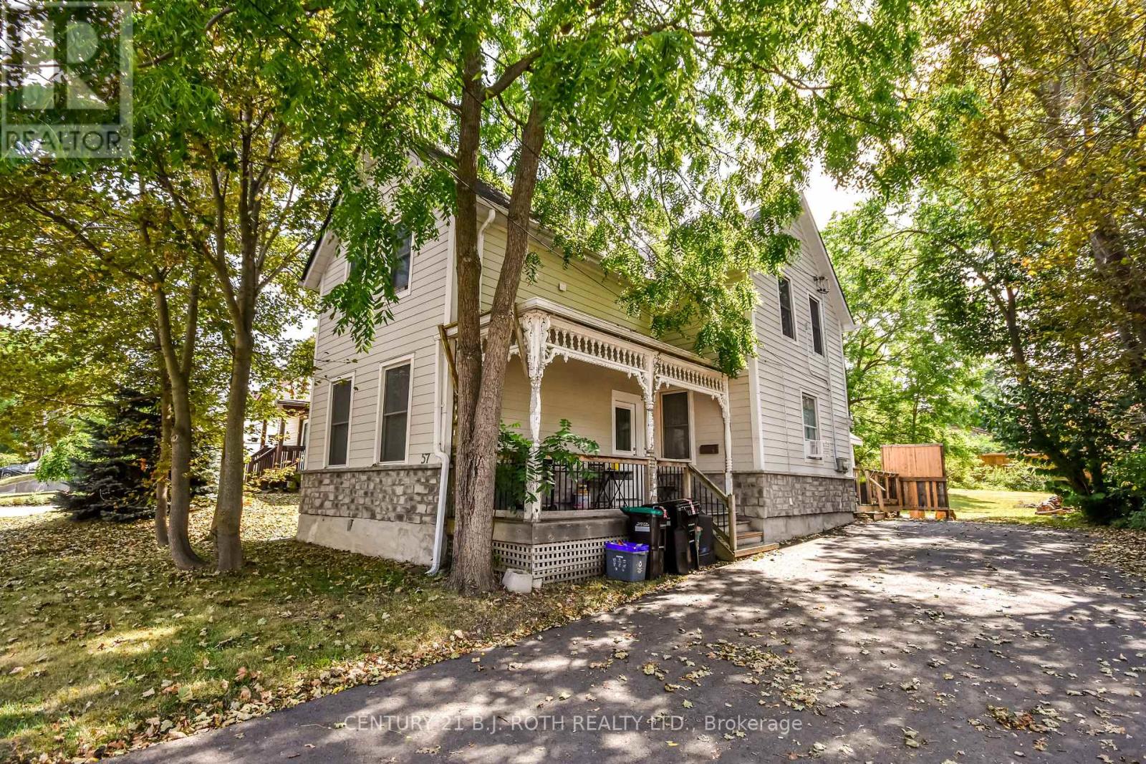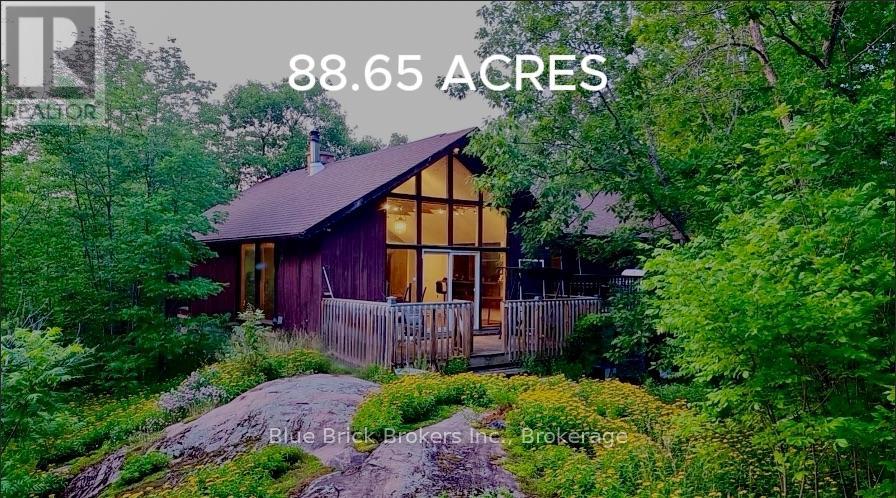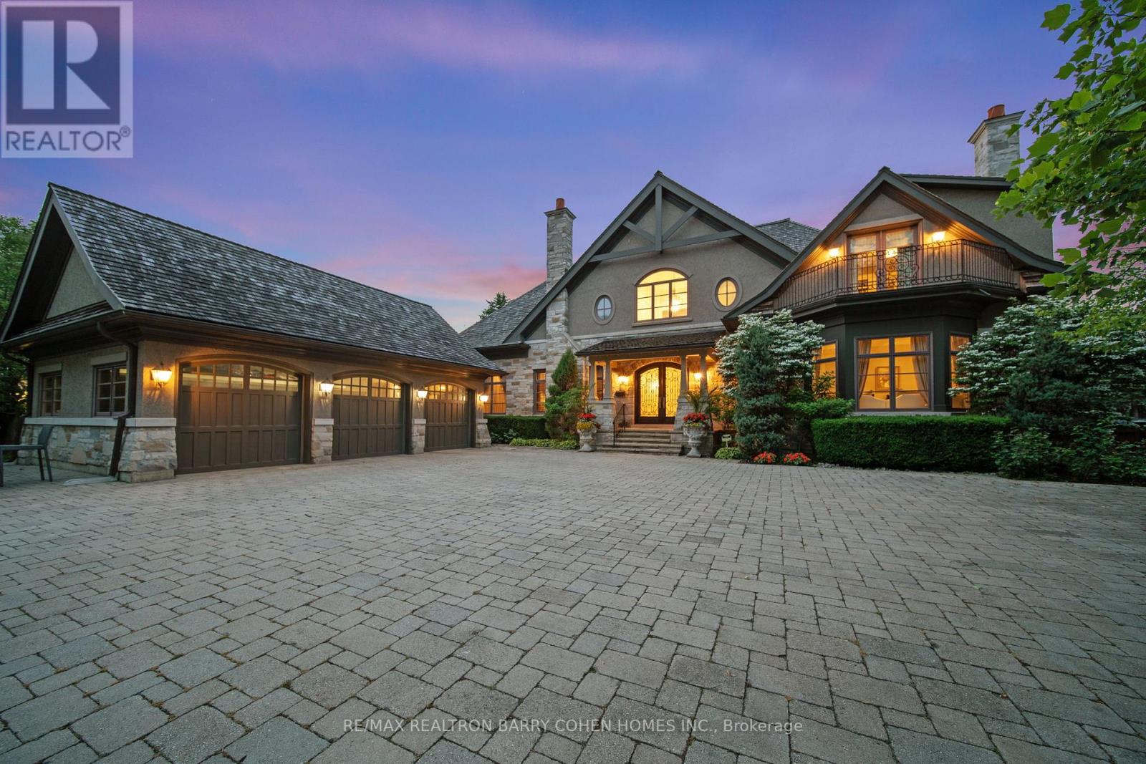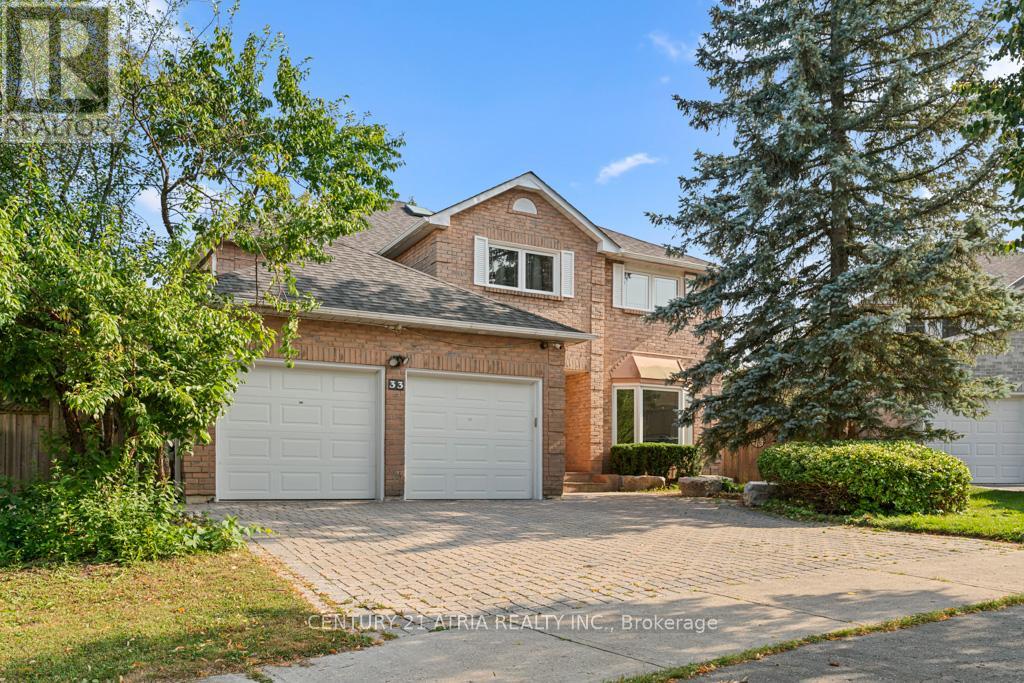235 12 Line S
Oro-Medonte, Ontario
Experience the perfect blend of space, comfort, and tranquility in this stunning 2-storey home boasting over 4,000 sq. ft. of living space. Situated on 48 acres of serene Oro-Medonte countryside, this property offers privacy while still being conveniently accessible. Inside, youll find 3 spacious bedrooms on the upper level, plus an additional bedroom in the lower level. The home features 3 full 4-piece bathrooms and a main-floor powder room, designed for both family living and entertaining guests. Relax in the main floor living room or enjoy the peaceful sunroom, filled with natural light and ideal for quiet mornings or reading afternoons. The heart of the home is the kitchen, which opens onto a large, oversized deckperfect for summer BBQs or taking in the expansive views. The lower-level recreation room offers a walkout to the backyard, creating seamless indoor-outdoor living. Functional details include a laundry room with direct access to the front of the home and to the massive triple-car heated garage, as well as a Generac generator for peace of mind. This property is a rare opportunity to enjoy country living at its finest, with ample space for hobbies, gardening, or simply soaking in the serenity of 48 acres. Book a showing today! (id:60365)
3683 Penetanguishene Road
Oro-Medonte, Ontario
PRIVATE 1-ACRE RETREAT WITH EXCEPTIONAL POTENTIAL FOR CUSTOMIZATION, JUST MINUTES FROM AMENITIES & YEAR-ROUND RECREATION! Surrounded by nature and brimming with potential, this charming property delivers the space, setting, and lifestyle youve been searching for. Perfectly positioned just 4 minutes from Hillside and Craighurst for all daily essentials, and under 20 minutes to Barrie for full urban amenities, this location delivers effortless convenience and accessibility. Outdoor enthusiasts will love the year-round recreation nearby, with skiing and golf right around the corner in Horseshoe Valley, scenic hiking trails in Copeland Forest, and the sandy shores of Wasaga Beach just 25 minutes away. Nestled on a picturesque 1-acre lot with sweeping views of rolling farmland and lush forests, this property offers mature trees for added seclusion, generous green space, and an oversized driveway with parking for up to 10 vehicles. Inside, high ceilings create a bright, airy atmosphere, with a spacious main floor featuring a living room, kitchen, and dining area that flow naturally together, plus a functional laundry space. Upstairs, three comfortable bedrooms and a full 4-piece bath offer plenty of room for the whole family. The unfinished walk-up basement provides exceptional potential for customization, and multiple entry points into the home give the layout added flexibility. This #HomeToStay presents an outstanding opportunity for first-time buyers or renovators to craft their dream home, fully customized to their style and vision, in a truly beautiful setting! (id:60365)
39 Grandview Crescent
Oro-Medonte, Ontario
104 FEET OF IDYLLIC LAKE SIMCOE SHORELINE, WHERE SUNRISE SERENITY MEETS TIMELESS ELEGANCE! Set on a peaceful street in a coveted Oro community, this home boasts 104 feet of Lake Simcoe shoreline, with a gentle shallow entry and pristine waters for effortless swimming, boating and year-round recreation. Surrounded by golf courses, beaches, lush forests, hiking trails, and just steps from Bayview Memorial Park with playgrounds, picnic areas, and athletic courts, this location offers both recreation and serenity, while being only a short 20-minute drive to Barrie and Orillia for urban conveniences. Showcasing classic charm with a brick and siding exterior, expansive windows, elegant white columns framing the porch, and vibrant gardens, the home rests on a sprawling flat lot with a private backyard bordered by mature trees and manicured hedging, creating a tranquil retreat. Two impressive decks invite outdoor living - one off the kitchen for open-air dining and another at the waters edge for breathtaking sunrises and elevated entertaining. Inside, a bright main floor living room overlooks the front yard, while the inviting family room features a sweeping bay window with captivating lake views and a wood-burning fireplace set in a striking stone hearth. The kitchen offers a breakfast bar, abundant cabinetry and prep space, and seamless flow to the dining room, while a powder room and laundry area with direct garage access enhance daily ease. Upstairs, the primary suite includes dual closets, a 4-piece ensuite, and a private balcony with panoramic water vistas, joined by three additional bedrooms and a stylish 4-piece bath. The lower level adds flexible living space with a workshop and two versatile rooms ideal for a home gym, rec room, media lounge, or office. This exceptional #HomeToStay presents a rare opportunity to secure your own slice of Lake Simcoe paradise, where elegant living meets stunning waterfront in one of the regions most desirable locations! (id:60365)
57 Penetang Street
Barrie, Ontario
Versatile RM2-zoned duplex offering both immediate income and long-term growth potential. Located at 57 Penetang, this property is a rare opportunity for investors, multi-generational families, or those looking to live in one unit and rent the other. The large, deep yard invites you to explore the possibilities of a potential garden suite under Bill 23, adding another layer of future value and flexibility. The main unit features a spacious and bright two-bedroom apartment filled with natural light and a main floor living room that could be a 3rd bedroom. High ceilings and the charm of a century home combine beautifully with modern conveniences like in-unit laundry, making it an attractive space for tenants or an owner-occupier. The second unit offers two comfortable bedrooms, a large living room, an eat-in kitchen, and charming finishes throughout. This unit also includes in-unit laundry and the added benefit of basement access for extra storage or hobby space, further increasing its appeal. Both units are self-contained, providing privacy and functionality for occupants. With RM2 zoning in place, there is strong potential for future redevelopment or intensification, whether that means adding additional residential units, creating a garden suite, or exploring other high-density options permitted under the current zoning. This property's location offers convenient access to amenities, schools, parks, and transportation, making it an attractive choice for tenants and ensuring consistent rental demand. 57 Penetang is a rare combination of immediate cash flow, future development potential, and a flexible layout that works for a variety of living arrangements. Whether you're an investor seeking a solid addition to your portfolio or a buyer looking for a home with income to offset expenses, this property delivers on all fronts. (id:60365)
7813 Rama Road
Ramara, Ontario
Welcome to your Private retreat nested on a 88.65 Acre property surrounded by Natures Beauty. This Beautifully Designed 2Bed 3 Bath Home offers an impressive cathedral Ceiling in the great room that Enhances the open Concept living space with natural and a grand airy atmosphere.HardwoodFloors,Guest room, Main floor laundry, (Potential Third Bedroom) in the Basement. Double Car Garage /Workshop With Inside EntryEnjoy Seamless Indoor-Outdoor living with expansive views, just steps from serene lake Couchiching , 10 Min to Casino Rama and featuring a beautiful pond that in your own lot- Perfect for kayaking, Fishing or peaceful reflection.A rare find with incredible investment potential, Whether You are envisioning a luxury eco-resort, multi-home development,RV-Campground, or wellness retreat, the possibilities are endless (id:60365)
143 Crompton Drive
Barrie, Ontario
Do not miss your chance to live in the prestigious Country Club Estates, a highly sought-after neighborhood surrounded by mature trees and ravine lots. This beautifully updated executive home is situated on a quiet corner lot and offers over 3,100 sq. ft. of finished living space. Featuring 4 spacious bedrooms upstairs and an additional bedroom located in the bright walk-out lower level; this home is ideal for a growing families. The lower level walk out opens to a stone patio with fire pit, a fully fenced backyard, and a luxurious Beachcomber hot tub; perfect for entertaining or relaxing after a day of golfing, skiing or hiking. The stunning kitchen, renovated in 2021, is a true showstopper with high-end finishes and newer appliances. Enjoy the seamless flow through the main floor, with upgraded flooring throughout the living room, dining room and kitchen. It continues upstairs for a cohesive polished look. Step out from the kitchen to a nice sized deck where you can enjoy your morning coffee or cooking on the grill. . This home also features a main floor laundry room with a newer washer and dryer and, convenient inside entry from the garage. The garage offers loads of storage and a bonus 240V/40A EV charging plug. The upper level boasts a massive primary suite with a spa-like ensuite bath and nice sized walk in closet with a window. Large windows throughout the home flood it with natural light, many of them have California shutters. Additional features include an underground sprinkler system, maintained annually and has proved to be an excellent tool to keep the grass nice and green. One cant beat the location, this gem is close to the Barrie Country Club, schools, parks, trails, shopping, health services, and the rec centre. Move in just in time for the new school year! (id:60365)
503 Simcoe Road
Bradford West Gwillimbury, Ontario
Welcome to this charming and spacious 2-storey home nestled in one of Bradfords most convenient and family-friendly neighbourhoods. Ideally located just minutes from top-rated schools, shopping, dining, and quick access to Highway 400, this property offers both comfort and connectivity. Step inside to a bright, open-concept layout perfect for everyday living and entertaining. The main floor features a generous living area, a functional kitchen with plenty of storage, and a dining space that opens onto the backyard making indoor-outdoor living effortless. Outside, enjoy a large backyard with endless potential ideal for hosting summer barbecues, creating a garden oasis, or simply letting the kids and pets play freely. Upstairs, you'll find well-sized bedrooms, including a spacious primary retreat with ample closet space. Whether you're a growing family or looking to settle into a welcoming community, this home offers the perfect blend of space, location, and value. (id:60365)
55 Thornbank Road
Vaughan, Ontario
Landmark Estate Backing Onto The Prestigious Thornhill Golf And Nestled On Its Expansive South-Facing Lot. Towering Mature Trees For Ample Privacy. A Masterclass In Timeless Elegance And Craftsmanship With Striking Limestone Exterior & Cedar Shake Roof. Opens To A Grand Foyer With Majestic Cathedral Ceiling Soaring to a Breathtaking Height of Over 18 Feet, Custom Wall Paneling, Heated Natural Limestone Floors And Crown Molding. The Main Level Offers 11' Ceilings, Formal Living & Dining Rooms, Private Office Complete With Floor To Ceiling Wood Panelling and Gas Fireplace, Chef's Gourmet Kitchen With Custom Cabinetry, Natural Stone Countertops Complete in Leathered Finish, Wolf Appliances, Limestone Floors With Elegant Marble Inlays, Walk-in Pantry, Breakfast Area and Walk-out to Rear Gardens. The Family Room Impresses With Grand Atrium Ceilings, Flooded W/ Natural Light, Custom Built-Ins, And A Dual Fireplace. Heated Floors Enhance The Side Entrance And Powder Rooms. Unparalleled In Grandeur Primary Suite Offers Walk-Out to Terrace, Gas Fireplace, Walk-In Closet W/ Vanity Island, A Spa-Like Bath W/ Heated Marble Floors, His&Hers Vanities, Jacuzzi TubAnd Separate Water Closet. Upper Level Features Three Oversized Bedrooms, Each With Private Ensuites, Custom Closets & 2 Balconies. Walk-Out Lower Level Designed by World Renowned Lori Morris, Features 9' Ceilings,Home Theatre, Games Room, Temp. & Humidity Controlled Wine Cellar (1,500 bottles), Guest Suite, Full Spa With Sauna & Shower, Gym W/ Direct Access To The Gardens and Heated Pool. Smart Home Features Incl. Lutron Lighting, Sonos Sound System, Radiant Floor Heating. Full Snow-Melt Systems For Driveway And All Exterior Stone Surfaces. Backyard Oasis Features An Inground Heated Salt Water Pool W/ Cascading Waterfall, Hot Tub, Outdoor Bathroom/Change Room,Lush Gardens, And Resort-Style Amenities. A One-Of-A-Kind Estate With Unparalleled Blend Of Sophistication, Ultimate Privacy And Prestigious Golf Course Setting. (id:60365)
17 - 350 Woodbridge Avenue
Vaughan, Ontario
Rare Freestanding Industrial Building Located Just South Of Vaughan Mills Along The Jane Street Corridor. Well Built Out Office And Showroom Space Shipping Court Can Easily Accommodate 53' Trailers. Immediate Access To Hwy's 400 & 407. Public transit steps away. (id:60365)
25 Tilston Grove
Aurora, Ontario
This Exceptional Residence Is Tucked Away At The End Of A Cul-De-Sac On A Private, 3/4 Acre Forested Lot In Sought-After Barclay Estates Backing Onto Nature Trails, Within Walking Distance To Prestigious St. Andrew's & St. Anne's Private Schools. Enjoy The Lush Outdoor Setting With Multiple Entertaining Spaces: Dine Al Fresco Beneath The Shaded Pergola, Lounge On The Lower Sundeck, Or Catch The Big Game In The Gazebo Overlooking The Pool & Hot Tub. The Executive Bungalow Lifestyle With Walk-Up Lower Level Offers 3+1 Bdrms, Spacious Principal Rooms And A Renovated White Kitchen With Quartz Counters, Built-In Desk, Island & A Large Breakfast Rm Open To The Family Rm With Multiple Walk Outs. The Primary Suite Features A Walk-Out To Extensive Perennial Gardens. Finished Lower Level Boasts An Open Plan With Recreation/Games Area, Office/Exercise Rm, 2nd Kitchen, Oversized Laundry/Crafts Rm, 4th Bdrm & 3-Pc Bath. A Large Workshop Can Remain As Is, Or Convert Back To Its Original 2nd Bdrm Layout With Existing Hallway Access + Smaller Workshop. A Dream Property & Lifestyle Awaits In One Of Aurora's Most Prestigious Neighbourhoods. (id:60365)
33 Autumn Way
Aurora, Ontario
Indulge in over 4,000 sq. ft. of luxurious living in the heart of prestigious Aurora Heights. A granite lovers dream, this home showcases exquisite granite across counters, floors, stairs, and a stunning centrepiece kitchen island. The walk-out basement extends the elegance with a granite kitchenette, cedar sauna, wine fridge, electric fireplace, and an additional washer/dryer. Thoughtful upgrades combine style and peace of mind: all windows replaced in 2017, new heat pump (2024), full interior painting (2024), new roof and insulation (2024), extended deck (2025), paving around the property (2024), backyard interlocking, shed storage, backyard electrical extension, water softener, and a central security camera system. Elegant touches like hardwood floors, crown moulding, and multiple decks overlook a beautifully landscaped pie-shaped lotjust steps from forest trails, top-rated schools, and moments from Yonge Street and major highways. (id:60365)
1135 Poplar Drive
Innisfil, Ontario
Top 5 Reasons You Will Love This Home: 1) Fall in love with this beautifully updated 3-bedroom bungalow, ideally situated in commuter-friendly Gilford 2) The spacious primary suite delivers a walk-in closet and a luxurious 4-piece ensuite, your perfect private retreat 3) Enjoy peace of mind with a long list of recent upgrades, including a new roof, windows, hot water heater, furnace, and central air system, all designed for year-round comfort and efficiency 4) Step outside to discover thoughtfully redesigned landscaping, a brand-new fence, a new detached two-car garage with a lift, a freshly paved driveway with built-in lighting, and an in-ground sprinkler system for easy lawn care and a vibrant, green yard 5) This home comes packed with premium features, including brand-new appliances, indoor and outdoor speaker systems, a Ring doorbell camera, a lift, and so much more 1,293 above grade sq.ft. Visit our website for more detailed information. (id:60365)

