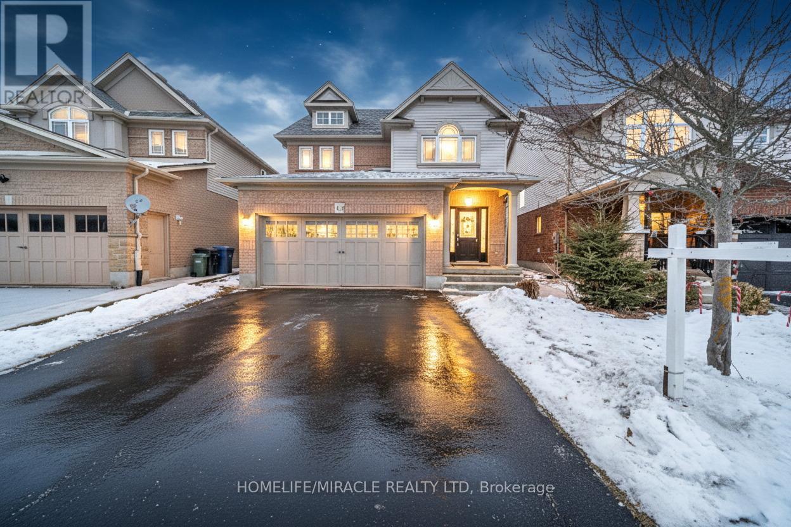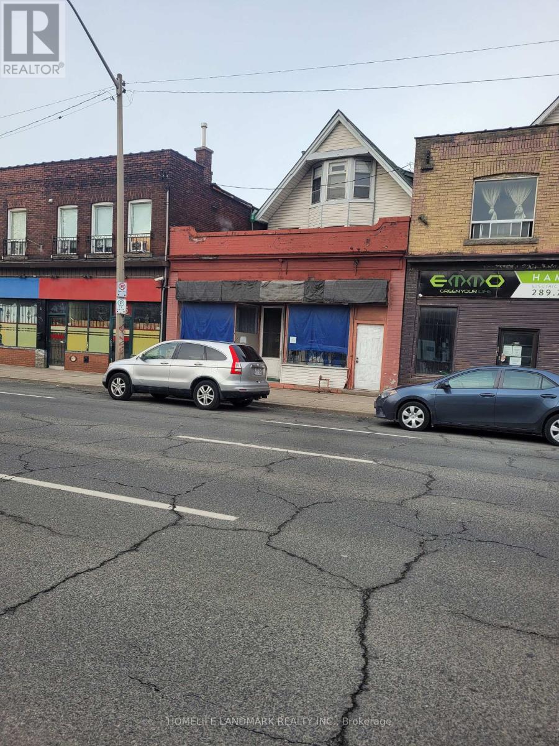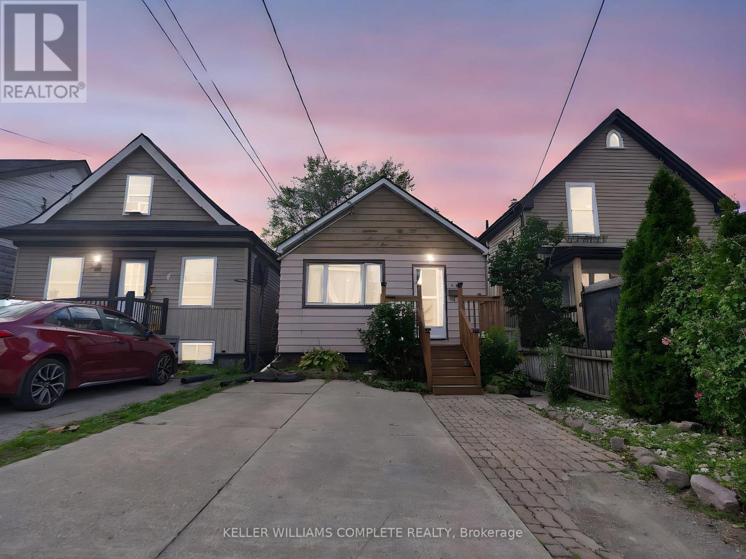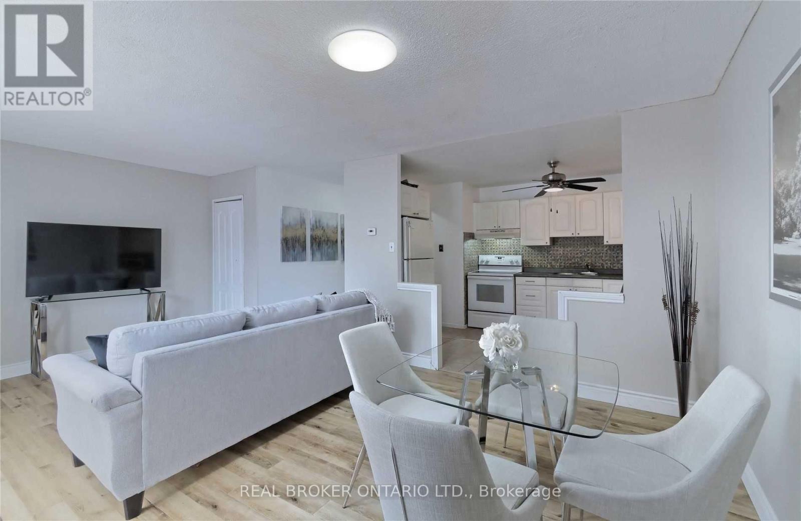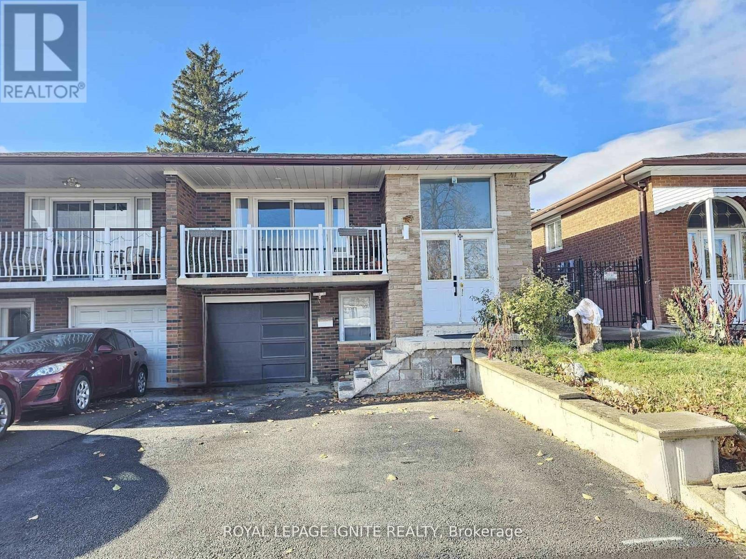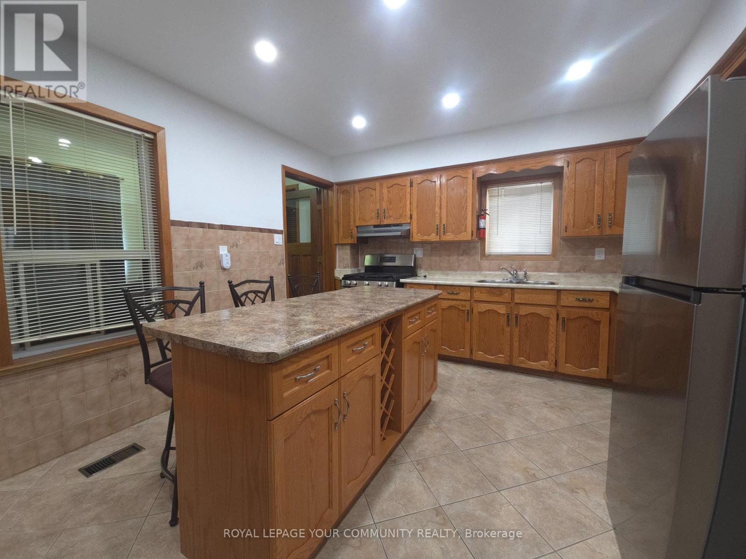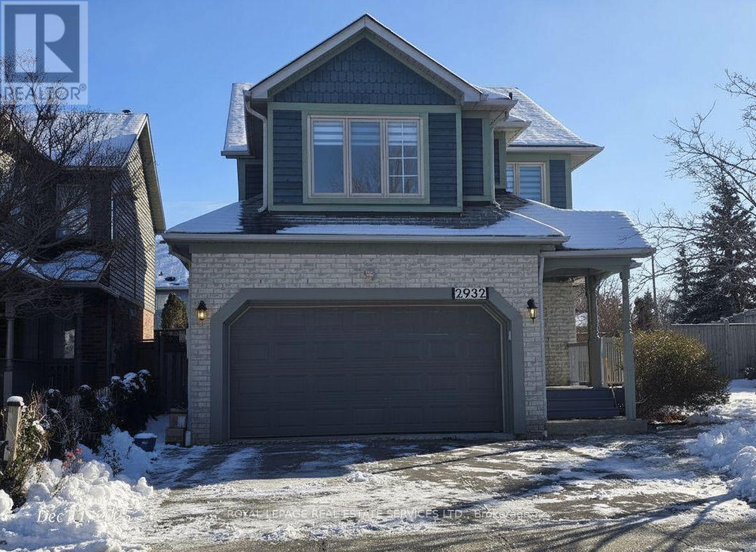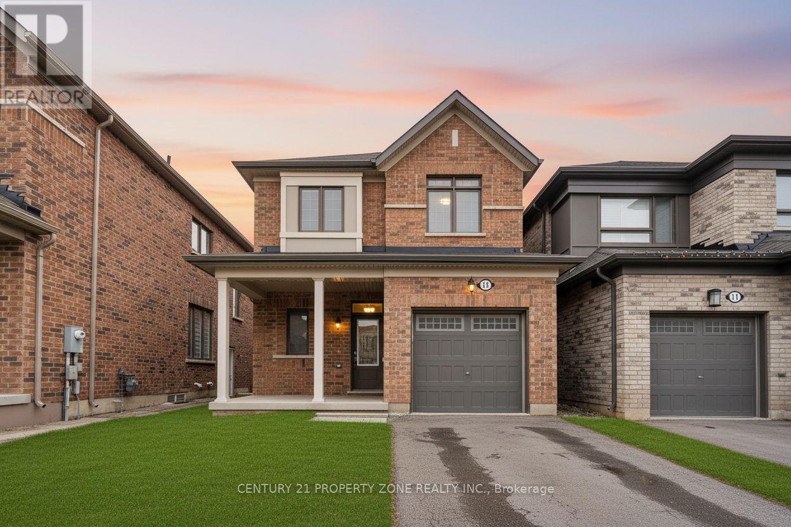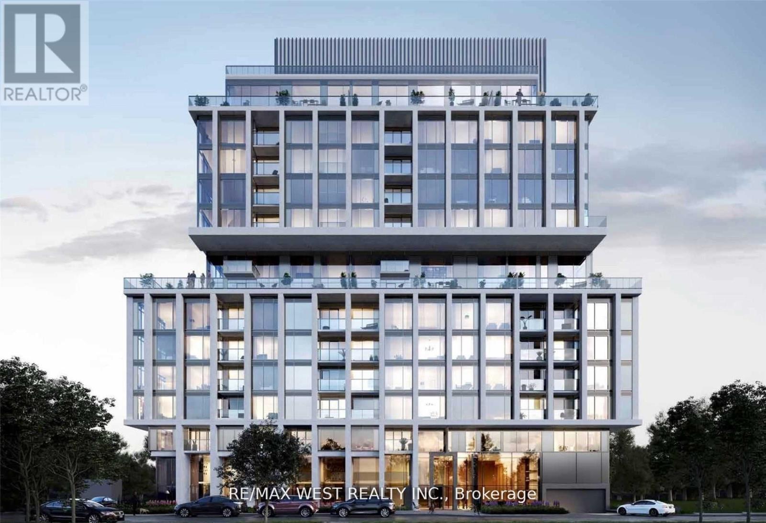15 Dominion Drive
Guelph, Ontario
Located in highly demandable area. 4 bedrooms 2 bath on upper - legal basement with 2 rooms. Welcome to this beautifully maintained, move-in-ready home located in one of Guelph's most desirable neighborhoods. This spacious property offers 4 generously sized bedrooms on the second floor, along with 2 full bathrooms, providing comfort and functionality for growing families. The main floor features a bright living room, formal dining area, and a fully updated contemporary kitchen, perfect for everyday living and entertaining. A convenient powder room (half washroom) is also located on the main level. The home has been freshly painted, with updated bathrooms and a modern, stylish finish throughout. Added features include a central vacuum system for enhanced convenience. A major highlight is the legal 2-bedroom basement apartment with a private side entrance, offering excellent additional income potential-ideal for investors or owner-occupiers looking to offset mortgage costs. This is a rare opportunity to own a turnkey home in a prime Guelph location, close to schools, parks, shopping, and transit. Perfect for investors or end users alike. (id:60365)
817 King Street E
Hamilton, Ontario
Profitable wedding and feather supplies importer and wholesaler business for Sale, Established in 1980, specializes in Bridal Headpieces, Bomboniere Flowers, Gloves, Parasols, Lace, Fans, Boas, Marabous, Feather Pipings, Masks, Angel Wings, Natural Feathers & Dyed Feathers, etc.It has a loyal customer base. Around 580000 inventory.Low rent. For sale because the seller is retired. Low Capital Investment: Easy to run and potential highly profitable, This is a rare opportunity for a low-investment, high-return business.This is a special for new buyer. Seller is willing to accept $210000 low price inventory and he will help and do training business setup stc.To viewing our product items, please login website www.unitedfeather.com. (id:60365)
210 East 24th Street
Hamilton, Ontario
Welcome to this charming 2 + 1 Bedroom, 2 bath bungalow, perfect for first-time buyers, downsizers, or investors! Nestled in a friendly and convenient neighbourhood, this home offers comfortable living with all the essentials right at your doorstep as well as INCOME Potential! Step inside to find a bright living area with plenty of natural light. The kitchen offers cabinet space and flows seamlessly into the main living area -- ideal for everyday living or entertaining. Located just steps from public transit, schools, and shopping centers, this home makes daily errands and commuting a breeze. Whether you're planning a quick dinner, catching a nearby bus, or shopping for groceries, everything you need is just minutes away! Don't miss your chance to own this delightful bungalow in a highly sought-after area. Book your showing today! (id:60365)
316 - 28 Ann Street
Mississauga, Ontario
Brand New 2 Bed 1.5 Bath Condo, located in the Prime of Port Credit! This Bright and Modern Suite is designed for contemporary living. With high end finishes throughout the unit, along with an upgraded kitchen, bathrooms, and access to your own locker and underground parking, this unit is the next place to call home. ***This unit can come furnished within the cost of the lease*** ***Should the Tenant choose not to include the parking locker and/or prefer the Unit unfurnished, the rental price may be negotiated upon request, subject to mutual agreement between the Landlord and Tenant. *** This is a Smart Building with Keyless entry, and access to amenities including a gym, spa, co-working hub, pet spa, a lobby lounge, and many more to experience. This is located in the heart of Port Credit, making easy access to the Port Credit Go Station, the QEW Express, and just steps away from local restaurants, bars, parks, stores, and Lake Ontario. (id:60365)
41 - 1016 Falgarwood Drive
Oakville, Ontario
Enjoy the space and comfort of a house without the high price tag! Welcome to this bright and spacious two-level ground floor unit, offering both front door access from the common hallway and a private rear entrance through the patio and backyard. The open-concept layout features brand-new laminate flooring throughout the main and second levels, with new carpet on the staircase for added comfort. The combined living and dining area is perfect for entertaining and includes a walkout to the fully fenced yard, ideal for relaxing or hosting gatherings. Upstairs, the large primary bedroom features a walk-in closet, an additional sitting area, and a private balcony. For added convenience, the second floor also includes ensuite laundry. Located just a 2-minute walk from Joshua creeks, this home is close to all major amenities including shops, schools, parks, and transit. Additional Features: Heat, smoke, and carbon monoxide detectors, Intercom system, BBQs permitted, Fenced backyard, Water, internet & Cable included! Furniture may stay if needed (id:60365)
4403 - 4070 Confederation Parkway
Mississauga, Ontario
Beautiful and spacious 1+1 bedroom suite in the heart of Mississauga, offering a rare, unobstructed south-facing view and a private balcony. This bright residence features an open-concept layout with soaring ceilings and a seamless flow between the living, dining, and kitchen spaces. The modern kitchen is finished with granite countertops and a stylish backsplash. The generously sized, semi-private den is ideal for a home office or additional living space. Perfectly situated just steps from Square One, the YMCA, Sheridan College, banks, and top dining options, with quick access to Highways 403, 401, and 407. A perfect blend of comfort, convenience, and vibrant urban living. (id:60365)
208 Plunkett Road
Toronto, Ontario
Beautifully renovated and move-in ready, this spacious main-floor unit features 3 generous bedrooms and 2 stylishly upgraded washrooms with quartz countertops. Bright natural light fills the home through large windows, complementing the thoughtfully designed kitchen with stainless steel appliances, quartz counters, and a matching backsplash. Enjoy ample storage, upgraded pot lights, and gorgeous hardwood flooring throughout. With two parking spots and an unbeatable location in a family-friendly neighbourhood, you'll appreciate easy access to public transit, major highways, parks, reputable schools, and a wide range of community amenities. (id:60365)
5 Rideau Avenue
Toronto, Ontario
We are pleased to present this charming 1.5-storey residence situated in the desirable Roncesvalles community. This home offers three bedrooms and two full bathrooms. The Kitchen is appointed with a gas range, stainless steel appliances, and a generously sized island. Additionally, the main floor features two versatile rooms, suitable for use as a family room and a dining room. These spaces can readily be reconfigured to create one or two additional bedrooms, each benefiting from ample natural light. The rear room offers flexibility for conversion into a sitting area or an expanded kitchen. The property also includes a private, fenced backyard. The finished basement provides an inviting open-concept area with a bar, alongside a spacious laundry room. This residence is conveniently located near public transportation, various dining establishments, coffee shops, Sorauren Avenue Park, and High Park. (id:60365)
34 Earth Star Trail
Brampton, Ontario
Attention*** First Time Buyers, Freehold Gorgeous Townhouse 3 Bedroom + 2 Rooms In Finished Basement In High Demand Area Like a Semi Detached. Only Attached From Right Side. Access To Backyard From Garage. Well Maintained. Wooden Deck In Backyard, His/Her Closet In Master Bedroom, Very Good Size Great Room, Separate Dining Area. Two Car Driveway, Can Easily be Extended. Close To All Amenities, Schools, Transit, Hwy 410, Plaza & Much More...Attention*** First Time Buyers, Freehold Gorgeous Townhouse 3 Bedroom + 2 Rooms In Finished Basement In High Demand Area Like a Semi Detached. Only Attached From Right Side. Access To Backyard From Garage. Well Maintained. Wooden Deck In Backyard, His/Her Closet In Master Bedroom, Very Good Size Great Room, Separate Dining Area. Two Car Driveway, Can Easily be Extended. Close To All Amenities, Schools, Transit, Hwy 410, Plaza & Much More... (id:60365)
Upper - 2932 Cape Hill Crescent
Mississauga, Ontario
Most desirable neighbourhood & Very Convenient Location. This upper-level offers a bright and spacious detached Daniel's Dorset home with three bedrooms, renovated and carpet-free. Features include a modern kitchen with stainless steel appliances, granite countertops, hardwood floors throughout, fresh paint, and new pot lights. The large backyard offers plenty of space for family entertainment. Located steps from John Fraser and Gonzaga schools, minutes to Erin Mills Town Centre, Credit Valley Hospital, Library, and major highways (403/407/401). Basement not included. (id:60365)
13 Boothill Drive N
Brampton, Ontario
This stunning 3-bedroom detached home in highly sought-after NW Brampton showcases luxury, style, and comfort at its finest. Featuring a bright, open-concept layout with 9 ft ceilings, rich hardwood floors, and dark oak staircase, this home impresses from the moment you walk in. The upgraded gourmet kitchen offers stainless steel appliances, granite counters, and a sleek breakfast bar - perfect for family meals and entertaining. Upstairs, retreat to a spacious primary bedroom with spa-like ensuite and walk-in closet, plus 2 additional generous bedrooms. Thoughtfully maintained and tastefully decorated throughout. Located just steps to top-rated schools, parks, shopping, transit, and all amenities. This is the dream home you've been waiting for - just move in and enjoy! (id:60365)
802 - 1063 Douglas Mccurdy Comm Circle
Mississauga, Ontario
Expansive corner unit with unobstructed ravine views. Open concept layout with upgraded kitchen and baths, floor to ceiling windows and quality hardwood throughout.Two spacious bedrooms with ensuite and ample closet space, functional den/office and loads of natural light. Parking and locker included, custom blinds throughout. A quick stroll to vibrant Port Credit and Hurontario Go Station. Responsible long term tenants always welcome. (id:60365)

