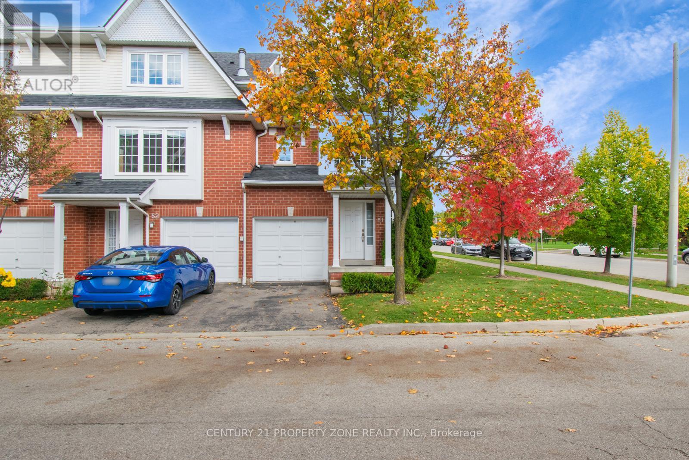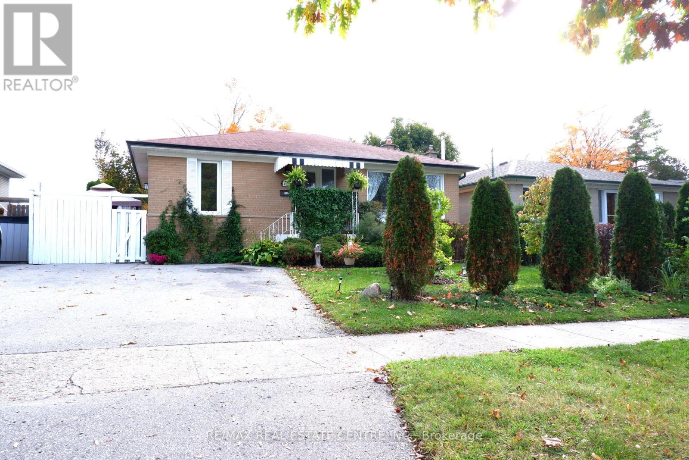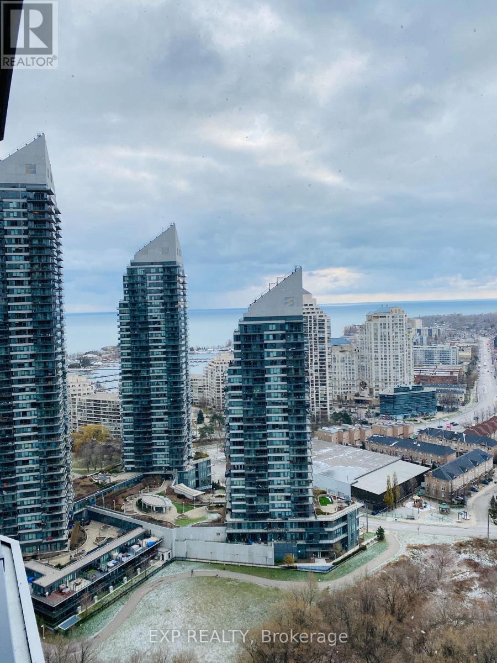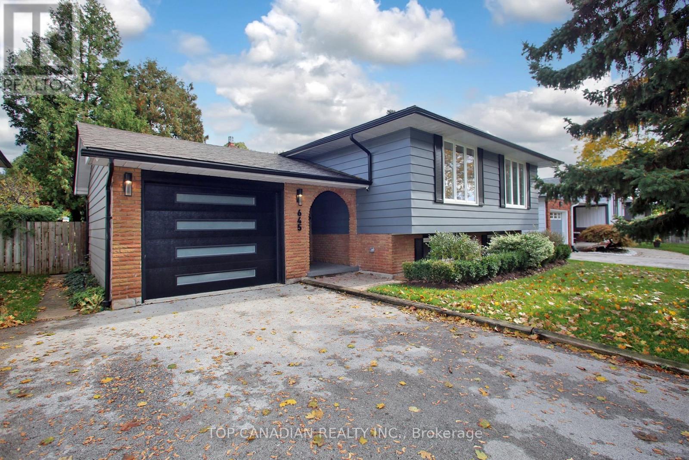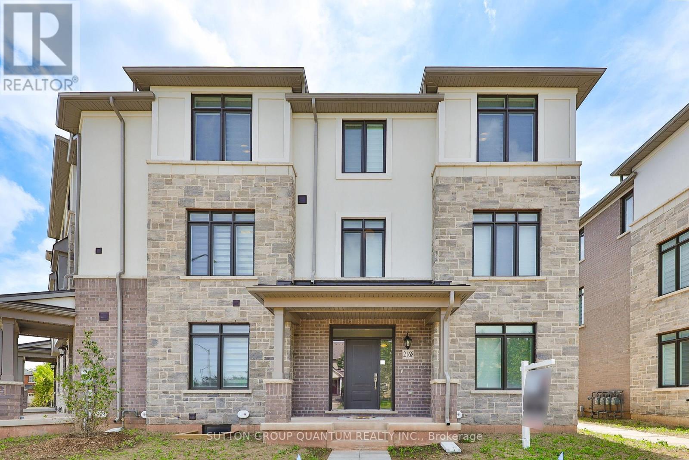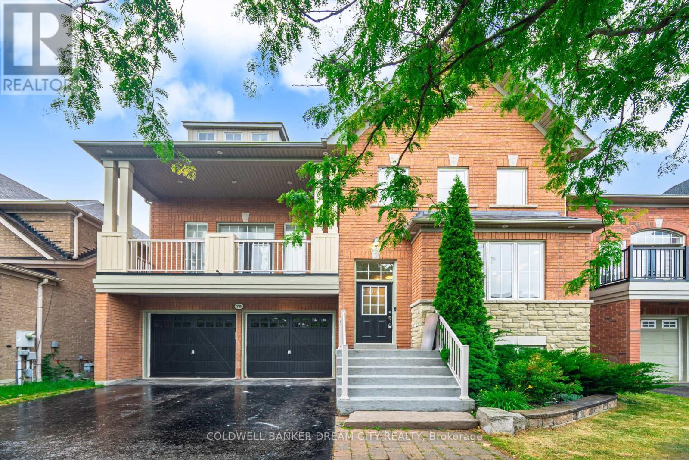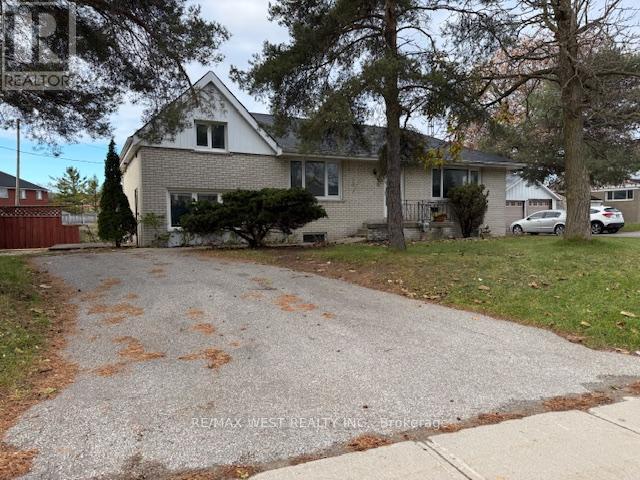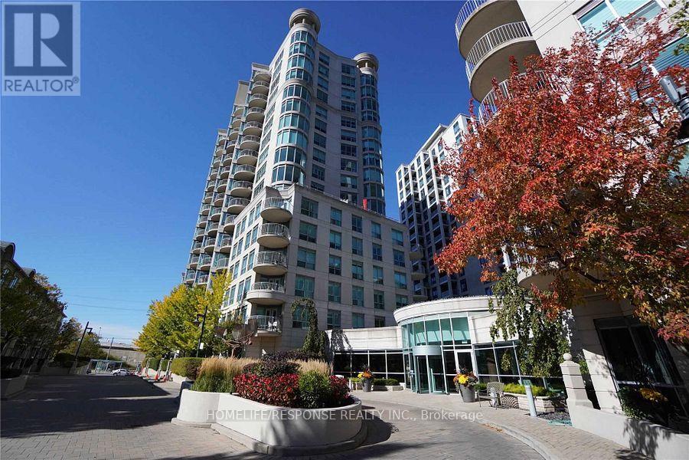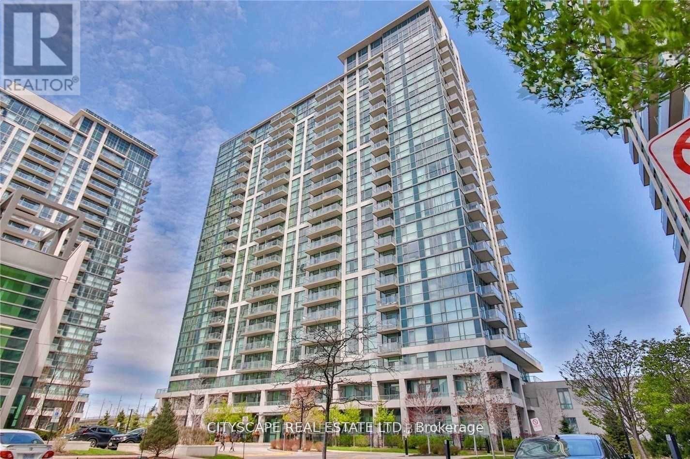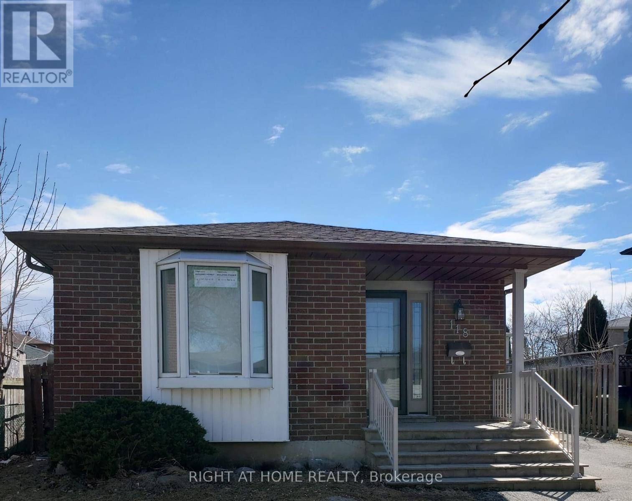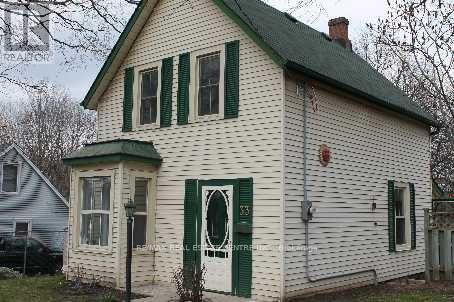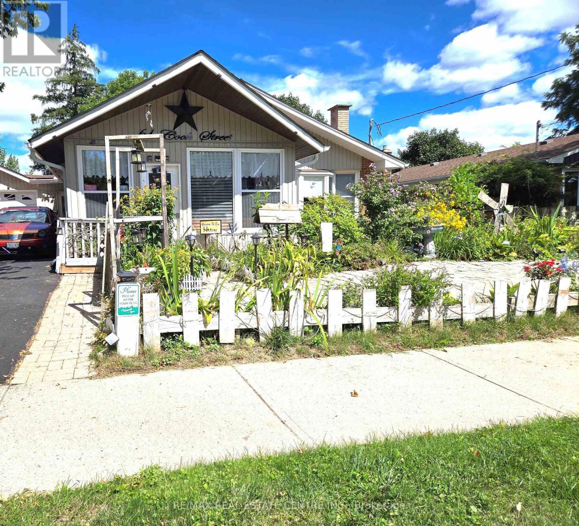51 - 1575 South Parade Court
Mississauga, Ontario
A Must-See! Bright, spacious, and beautifully maintained freshly painted 3+1 bedroom corner townhouse that feels just like a semi-detached! Featuring a large kitchen with granite countertops, backsplash, breakfast bar, and breakfast area with walkout to a private wooden deck equipped with a gas line for BBQs. The open-concept main level is open concept and equipped with new potlights and the whole house is carpet free with combination of hardwood, laminate, and ceramic flooring. Conveniently located within walking distance to Erindale GO Station, making commuting a breeze. Its strategic location to Highways and close proximity to good schools make it a top choice. (id:60365)
452 Delrex Boulevard
Halton Hills, Ontario
Classic 3 bedroom, 2 bathroom Double Brick Bungalow located in a mature neighbourhood.Separate side entrance leads to "in-law" suite or enjoy a full space of home with finished lower level.Currently floating plank floor over original hardwood floors on upper level, additionally the lower level also has plank flooring. Ceramic floor in upper bathroom and porcelain floor in lower bathroom.Mature trees in large, fenced yard with mature trees. Enjoy sunrise off rear deck off master bedroom, as well as sunsets off the front covered veranda. Large garden shed included as well as a garbage shed.Double wide drive to fit 4 cars. Steps to shops, restaurants, services and Go Bus. Walk to trails & schools.Road construction completed for water main upgrade.Chattels included. (id:60365)
3004 - 10 Park Lawn Road
Toronto, Ontario
Amazing corner unit by the lake offering the best of waterfront living in Westlake Village! This bright 2-bedroom, 2-bath condo features soaring ceilings, floor-to-ceiling windows, and breathtaking views of the city and lake. The open-concept kitchen is equipped with stainless steel appliances and quartz countertops, perfect for modern living. Conveniently located just minutes from Metro, Shoppers, Starbucks, Financial District, and more. Enjoy top-notch amenities including a large outdoor pool, top-floor sky gym and party room, squash/basketball court, golf simulator, and more. (id:60365)
645 Castleguard Crescent
Burlington, Ontario
Fully modern top to bottom renovated 3 + 3-bedroom house in one of the high demanded Burlington, close to the school shopping HWY and more. new kitchen with a smart appliances, open concept, hardwood floor and pot lights, Upgraded insulation, wirings glass railings, paint, new bathrooms, Gas fireplace, garage door, furnace, professional landscaping and a lot more to see. 3 bedrooms in main and 2 + 1 in basement with open concept family room with gas fireplace. You must see it, do not miss it out.**** See the Virtual Tour link to a video of the property. **** (id:60365)
2168 Postmaster Drive
Oakville, Ontario
This stunning end-unit executive townhome offers the perfect blend of luxury, convenience, and coastal charm. This Stunning End Unit Townhome Is A Must See!! The open-concept second floor features gleaming hardwood floors, a modern kitchen that is a chefs dream with high-end appliances, granite countertops, and a center island. Youll also find an additional bedroom and a laundry room with built-in shelving. Step outside to the spacious balcony perfect for lounging, dining, and BBQing with family and friends. The ground floor includes a bright bedroom, a welcoming living room with direct access to aprivate patio, a full 3-piece bathroom, ample storage, and convenient interior access to thegarage. The upper level showcases a serene primary suite complete with walk-in closets and a spa-inspired 5-piece ensuite featuring a deep soaker Jacuzzi tub. Two additional generously-sized bedrooms and a well-appointed 4-piece main bath complete this level. This home provides ample space for both residents and guests. Enjoy maintenance-free living with services including garbage collection, garden maintenance, and Lawn Sprinkler system. All this while being located in the heart of Bronte just five min. away from vibrant dining, boutique shopping, grocery stores, Oakville Trafalgar Memorial Hospital and the scenic Grandand West Oak Trails. This is more than just a home its a lifestyle. *** The Basement is unfinished with rough in washer /dryer and bathroom , easily can be finished with separate entrance. (id:60365)
70 Brandwood Square
Ajax, Ontario
Attention Buyers and Investors! Don't miss this rare opportunity to own a beautifully designed family home that seamlessly combines luxury, comfort, and functionality. This stunning residence offers 5 bedrooms (3+2) and two spacious family rooms. The main-floor family room features a cozy fireplace, while the second-floor family room opens to a private balcony - perfect for relaxing or entertaining. The chef-inspired kitchen is a true highlight, complete with stainless steel appliances, granite countertops, and ample cabinetry-ideal for everyday cooking or hosting guests. A bright breakfast area with a walkout to the deck provides the perfect spot for morning coffee or outdoor dining. The open-concept living and dining areas boast rich hardwood flooring, creating a warm and elegant ambiance for family gatherings and entertaining. The fully finished basement expands the living space with a large recreation room, two additional bedrooms, and a full bathroom-perfect for extended family or guests. Ideally situated near top-rated schools, parks, shopping centers, and fine dining, this exceptional property delivers the perfect blend of style, space, and convenience-all in one impressive package (id:60365)
13576 Coleraine Drive
Caledon, Ontario
Freshly painted Spacious 3 bedroom Bungalow for rent. Parking included for up to 3 cars. Main Floor Only. Basement or detached Garage not included. Can be used for Residential or Commercial Purposes. (id:60365)
809 - 2111 Lakeshore Boulevard W
Toronto, Ontario
Fantastic " Corner Suite"!!! First Class Waterfront Building! "Newport Beach"! Spacious Layout!! Incredible Amenities! 24 Hours Security! A Must Show!!! Also Included is Unit 10, Level C, MTCC Plan 1352 (id:60365)
915 - 339 Rathburn Road
Mississauga, Ontario
Excellent!**PRIME CITY CENTRE LOCATION** Immaculate and spacious 2 bed 2 full bath plus den(office space). This corner unit is situated in the desirable mirage condo. Walking distance to square one Sheridan college,bus terminal,Whole foods. 9ft Celinga and carpet free. Den can be used as office space or extra closet space.Modern Kitchen w/quartz counter tops.Master BDR is equipped with a W/I closet and full ensuite bath + has access to walk out directly to the balcony which is rare.Wrap Around balcony with two entrances to balcony. Shows 10++. Excellent!**PRIME CITY CENTRE LOCATION** Immaculate and spacious 2 bed 2 full bath plus den(office space). This corner unit is situated in the desirable mirage condo. Walking distance to square one Sheridan college,bus terminal,Whole foods. (id:60365)
118 Avening Drive
Toronto, Ontario
Here is your perfect blend of a modern home and cozy charm. This Stunning 3-bedroom home was Extensively Upgraded Throughout With Vinyl Floors, Kitchen, Appliances, Washroom, And Lighting. This Home Was Pridefully Upgraded To House The Perfect Family. Home Is Conveniently Walking Distance To All Your Essentials Like Public Transit, Shopping, Hospital And So Much More. Tenant responsible for 65% of all Utilities. (id:60365)
33 King Street
Halton Hills, Ontario
REDUCED PRICE!!! Priced to Sell. Easy commute to work in this great 3 bedroom, 2 bath, 2 storey home on a large lot with a large separate garage. Ideal for first time home buyer. Large Deck For Entertaining.New carpet on 2nd floor, 2013 Survey see attached. You Have To See This Beauty To Believe. Easy Walk to train station ( Go & Via Rail) and Downtown Georgetown. All offer will be considered. (id:60365)
61 Cook Street
Halton Hills, Ontario
REDUCED PRICE!! A great starter home with 3 Bedtroom built in 1955 (Mpac), 1258 Sq Ft (Mpac), atta hed single car garage,on a 56' x 143.24' lot on a quiet strteet in Acton. Rental home comfort system includes Humidifer, air cleaner, and thermostat ndstalled February 2025 monthly rent $139.99 plus tax, (see Attachmdents), Reverse Osmosis rental $26.99 + tax (see Attachmdents), 40 Gallon power vent water heater installed November 2007,monthly rental is $35.24 + tax, (see Attachmdents). (id:60365)

