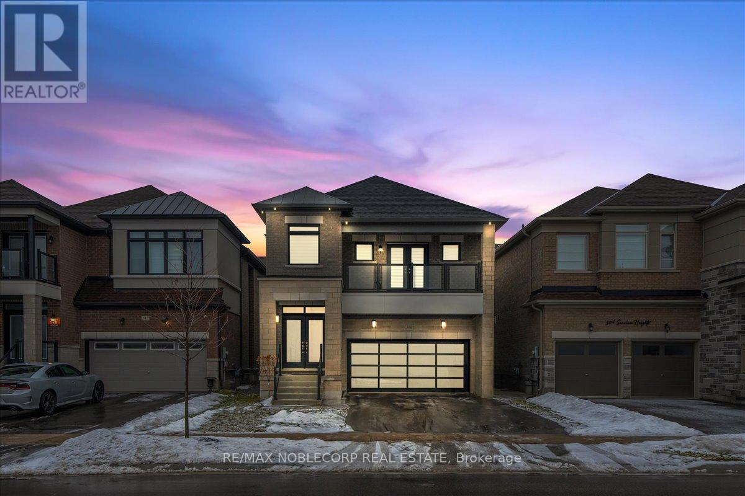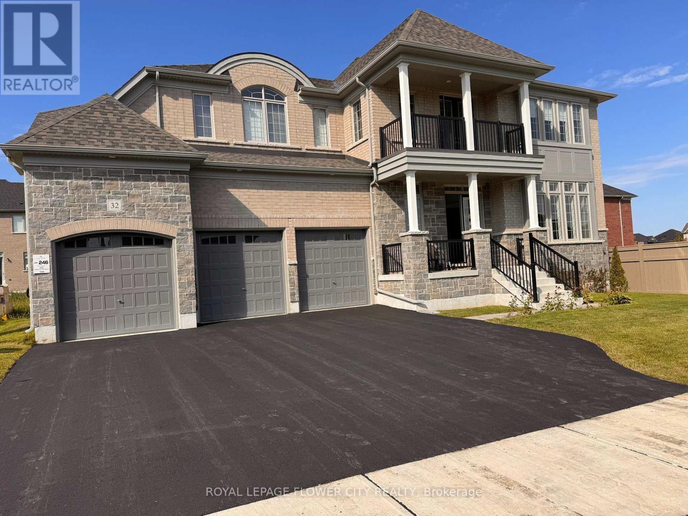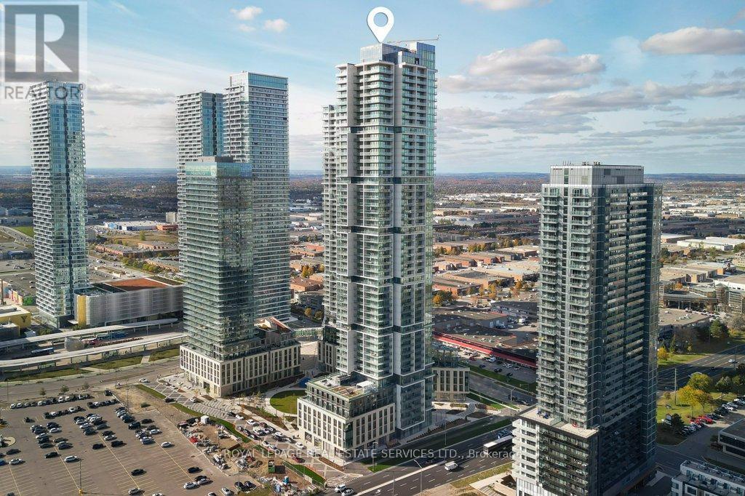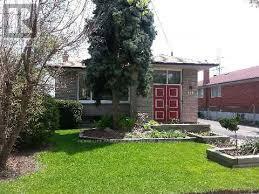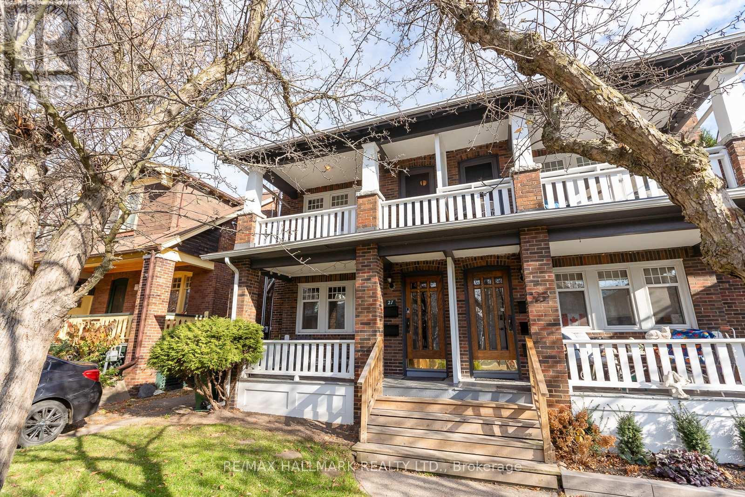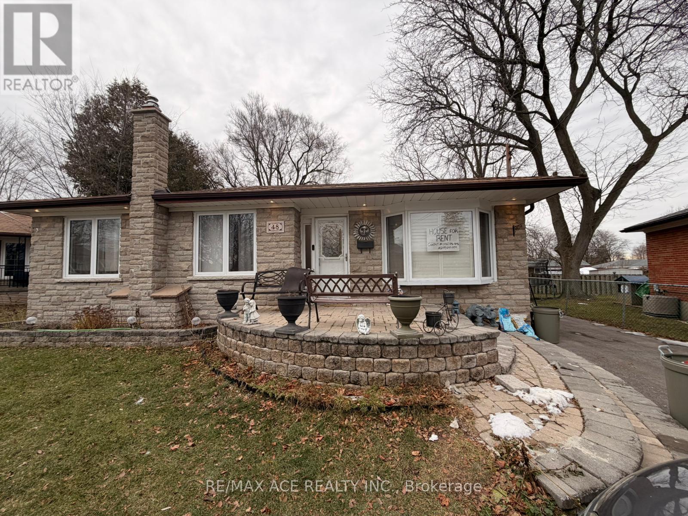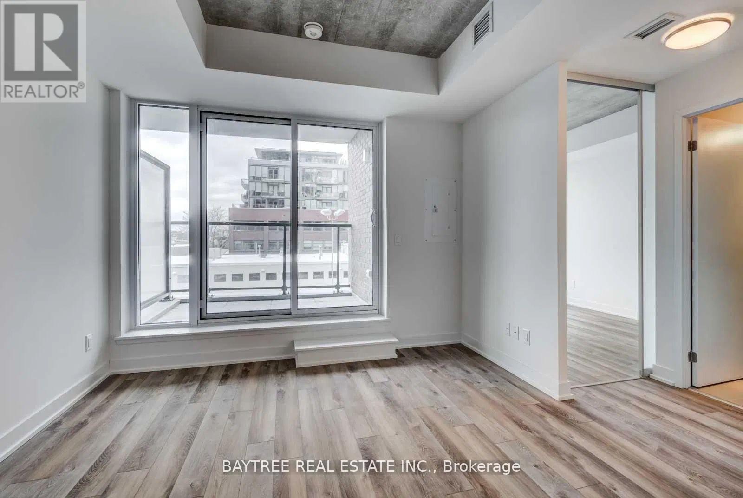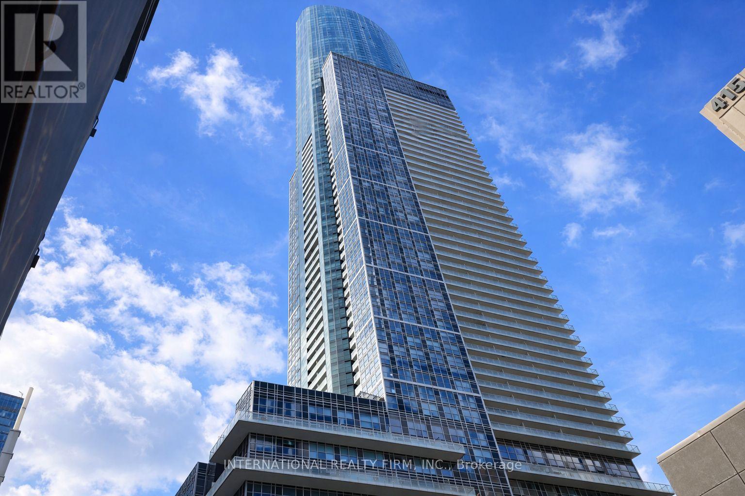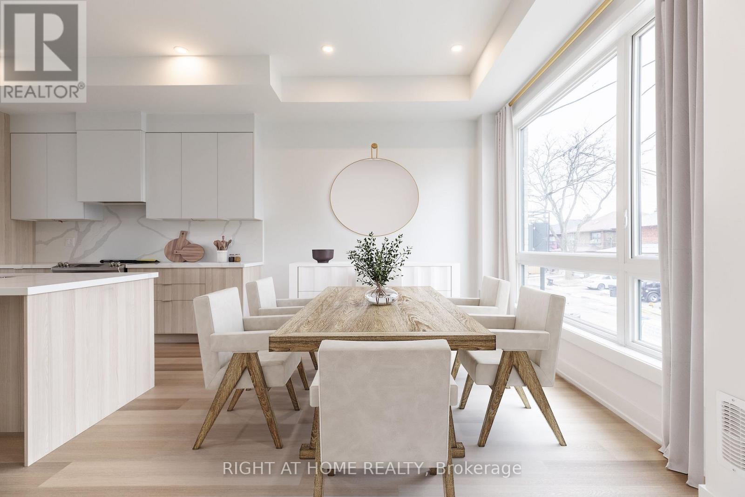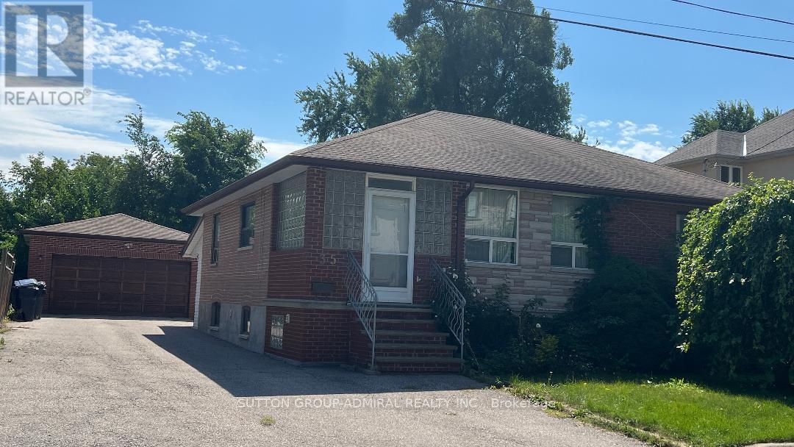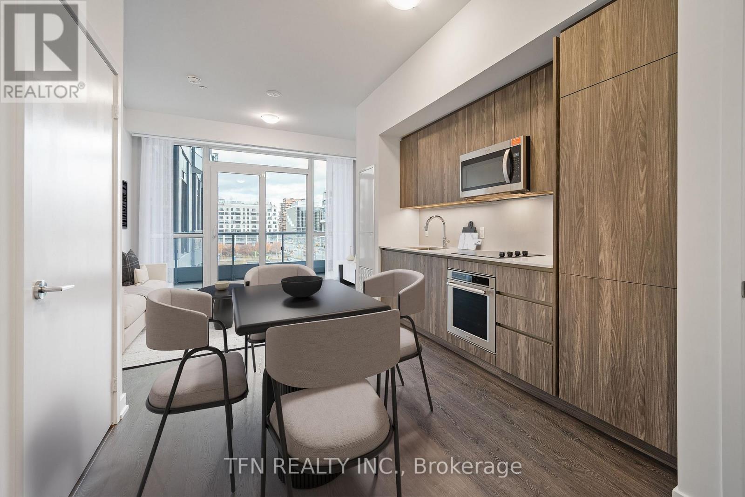508 Seaview Heights
East Gwillimbury, Ontario
Discover 508 Seaview Heights, A Beautifully Designed Country Wide Home Build Nestled In Queensville's Rapidly Growing Community. This Modern Residence Overlooks A Serene Ravine, Offering Breathtaking Sunset Views Right From Your Doorstep. Thoughtfully Equipped With Front And Rear Irrigation, Upgraded Exterior Lighting, And A Sleek Contemporary Garage Door Complete With A Garage Heater, The Curb Appeal Is Truly Undeniable. Inside, The Open-Concept Layout Is Highlighted By Engineered Hardwood Floors And 9Ft Ceilings On The Main Level. The Gourmet Kitchen Is A True Standout, Featuring Quartz Counters, A Built-In Fridge, Microwave, And Oven, A Wolf Gas Cooktop, And A Striking Marble Hood Fan - Perfect For Both Everyday Cooking And Entertainment. Upstairs, Four Generously-Sized Bedrooms And Three Well-Appointed Bathrooms Provide Comfort For The Whole Family, While The Conveniently Located Second Floor Laundry Adds Ease To Day-To-Day Living. Located Minutes From Highway 404 And Newmarket's Full Range Of Amenities, This Home Delivers Both Luxury And Convenience. (id:60365)
32 Twinleaf Crescent
Adjala-Tosorontio, Ontario
Discover this stunning, brand-new home in Adjala Tosorontio! Spanning Over 5000 sq ft, it perfectly blends style and comfort. Enjoy the open-concept layout featuring elegant finishes, including a Great Room with a cozy gas fireplace and a modern kitchen equipped with quartz countertops and custom cabinetry. Main floor Comes with Library/ office can be used as personal space. 10 Feet Ceiling on Main and 9 Feet second Floor makes house more spacious and Majestic Feel. The second floor features five spacious bedrooms and four full bathrooms and Each bedroom comes with Walk in Closet. Additional highlights include an Oak stairs, Smooth Ceiling, a spacious family room, a formal dining area, and a three-car garage. Be the first to experience this gorgeous, move-in-ready gem! (id:60365)
1110 - 7890 Jane Street
Vaughan, Ontario
URBAN LUXURY LIVING AT TRANSIT CITY 5! A MASTER-PLANNED COMMUNITY YOU'LL LOVE! WORLD-CLASS AMENITIES AT YOUR DOORSTEP! Experience modern elegance in this beautifully designed one bedroom, one bathroom condominium set within one of Vaughan's most iconic new towers by Diamond Schmitt Architects. Perfect for commuters and urban professionals, this exceptional residence offers unmatched convenience with unrivaled access to a new subway station and the Vaughan Metropolitan Bus Terminal just steps away. Flooded with natural light, the open concept layout showcases floor-to-ceiling windows, wide-plank laminate flooring, and a contemporary kitchen with high-end integrated appliances - ideal for both gourmet cooking and casual entertaining. Enjoy your morning coffee or unwind at the end of the day on the private balcony overlooking the dynamic urban skyline. Indulgence begins the moment you arrive, with a 24-hour concierge and a grand Hermes-furnished lobby. Stay active in the state-of-the-art fitness centre featuring an indoor running track, squash and basketball courts, and dedicated yoga zones. Work from home in style with chic co-working lounges, or host memorable gatherings in the games and party lounge complete with a full kitchen. The true showstopper? The spectacular rooftop oasis - complete with an infinity pool, luxurious cabanas, and barbecue stations set against sweeping panoramic city views. Situated in the heart of a vibrant, evolving neighbourhood, you're surrounded by endless shopping, dining, entertainment, and everyday essentials. This is more than a home - it's a lifestyle where luxury, convenience, and urban energy converge seamlessly. Live exceptionally. Thrive effortlessly. Welcome home to Transit City 5. (some images contain virtual staging) (id:60365)
39 Chancellor Drive
Toronto, Ontario
***Location***Location***Location*** Walking distance to TTC, Woburn School, Churchill Heights Public School, all Major grocery store Close to Hwy401, shopping, and major malls Beautifully maintained 3+4 bedroom bungalow situated in a welcoming, friendly neighbor hood. Recently renovated basement, New Furnace, New Hot water Tank Enjoy an outdoor patio and private backyard that complete this exceptional property (id:60365)
B (Upper) - 27 Hammersmith Avenue
Toronto, Ontario
Available both short term or long term, and furnished or unfurnished. Steps to the Beach! Conveniently located a few houses up from the water, and shops of Queen/24 hr TTC at the top of the street - this location can't be beat. Welcome to this bright and inviting fully furnished 2-bedroom home that blends modern updates with timeless charm. Both spacious bedrooms include full closets, and the beautifully renovated bathroom features a sleek glass shower. The generous living room offers a warm and welcoming ambiance with a gas fireplace, charming stained-glass windows, pot lights throughout, ductless AC, and large west-facing windows that fill the space with natural afternoon light. Enjoy effortless indoor-outdoor living on the large covered west-facing private deck, perfect for alfresco dinners, evening wine, or peaceful morning coffees. The updated kitchen is equipped with stainless steel appliances and ample prep space for cooking and entertaining. Convenient in-house access to the basement provides shared laundry facilities, and parking is available for $100 per month. Heat and water are included; hydro is additional. Available for both short- or long-term rentals, this stylish, functional, and well-appointed home is ready for you to move in and enjoy! (id:60365)
Main - 48 Ronway Crescent
Toronto, Ontario
Welcome To 48 Ronway Crescent! This Lovingly Maintained Bungalow Is Situated On A Large Lot W/ Private Backyard Oasis. Enjoy A 3 Tiered Deck Overlooking Heated Inground Swimming Pool. Perfect For A Summer Staycation. This Updated Home Has An Open Concept Main Flr Living Space, Updated Kitchen And Modern Appliances! Tenants to pay 60% utilities (id:60365)
Main - 516 Danforth Avenue
Toronto, Ontario
An Exceptional Opportunity To Own A Well-Established Restaurant In The Heart Of Greektown on the Danforth, Located Directly On Danforth Avenue And Positioned Right In The Middle Of The World-Famous Taste of the Danforth Route, Delivering Outstanding Seasonal Foot Traffic And Exposure; Just Steps To Pape Station And Chester Station, And Surrounded By Dense, Affluent Residential Neighbourhoods Including Playter Estates And North Riverdale, This Proven Restaurant Corridor Offers Strong Daily Traffic, Excellent Transit Access, And Year-Round Dining Demand; The Restaurant Features A Liquor Licence, Seating For 60+ Indoors, A 20-Seat Patio Plus A Seasonal 16-Seat Summer Patio, A Fully Equipped 14-Ft Commercial Hood, A 5-Ft Pizza Oven, A Walk-In Cooler, And A Spacious, Efficient Kitchen, With All Equipment In Good Condition And Included, Making It Ready To Operate As-Is Or Easily Rebranded For Any Cuisine Or Concept; A Long-Term Lease Is In Place Until July 2032 With A 5-Year Option To Renew-A Rare Chance To Secure A Turnkey Restaurant In One Of Toronto's Most Sought-After Dining Locations. (id:60365)
404 - 30 Baseball Place
Toronto, Ontario
RARE 1 bedroom with parking and locker! Stylish 1 Bed, 1 Bath In Toronto's Lesliville Community with a functional, open concept layout. Modern Finishes And Built In Appliances Throughout. Owner has upgraded: additional track lighting in the kitchen, closet lighting, glass shower wall. Unit Features An East Exposure, Outdoor Balcony. Steps Away From The Queen Street Car Line, Restaurants And Shops. Easy Access To The Dvp And Corktown Commons Park. (id:60365)
6805 - 388 Yonge Street
Toronto, Ontario
Amazing Views From The Top Of Toronto's Tallest Building. Rarely Available Layout. Floor To Ceiling Windows, Immaculate Hardwood, Attractive Layout W/ Large Den, Open Concept Gourmet Kitchen With High-End Stainless-Steel Appliances, Quartz Counters & Island. Large Master With Walk-In Closet. Prime Location. Direct Building Access To Subway. Steps To Sobeys, Eaton Centre, Ryerson Park, U of T. (id:60365)
266 Atlas Avenue
Toronto, Ontario
Introducing your beautiful 4-bedroom, 3-bathroom townhouse in the highly sought-after Humewood/Cedarvale neighbourhood. This home features full-sized appliances, a chef-inspired kitchen, a spacious open-concept main floor, and a deck off the master bedroom. Perfect for young families, this charming community offers excellent schools, including Leo Baeck Day School, as well as parks, shops, transit, and cafes along St. Clair. Don't miss out on this incredible opportunity book your showing today! (id:60365)
35 Verwood Avenue
Toronto, Ontario
Clanton Park spacious partially furnished 3 bedroom, 2 bathroom home, conveniently located close to shopping (Metro), TTC, Highway 401, Nearby Parks and Top Rated Schools. Great quiet walking neighborhood. Home has 2 renovated 4 piece bathrooms. Master bedroom has ensuite bathroom, hardwood floors. Enclosed front porch to enjoy the seasons. There is garage parking for 1 car and use of yard for play, relaxing or gardening. Internet included. (id:60365)
511 - 15 Richardson Street
Toronto, Ontario
Experience Prime Lakefront Living at Empire Quay House Condos. Brand New 1 Bedroom +Den Suite approx 618 sqft with Soaring 10Ft Ceilings. Located Just Moments From Some of Toronto's Most Beloved Venues and Attractions, Including Sugar Beach, the Distillery District, Scotiabank Arena, St. Lawrence Market, Union Station, and Across from the George Brown Waterfront Campus. Conveniently Situated Next to Transit and Close to Major Highways for Seamless Travel. Amenities Include a Fitness Center, Party Room with a Stylish Bar and Catering Kitchen, an Outdoor Courtyard with Seating and Dining Options, Bbq Stations and a Fully-Grassed Play Area for Dogs. Ideal for Both Students and Professionals Alike. (id:60365)

