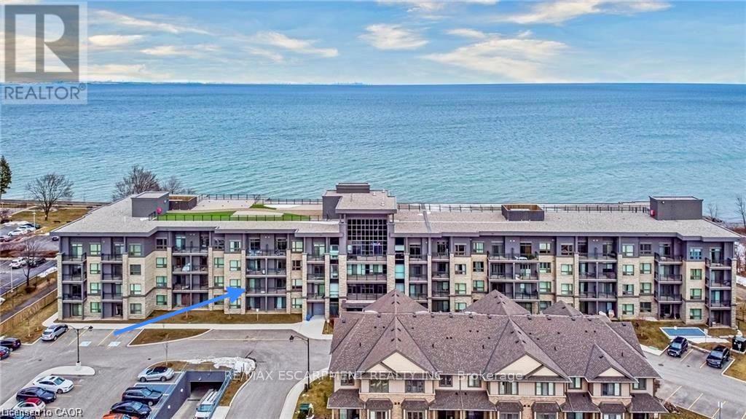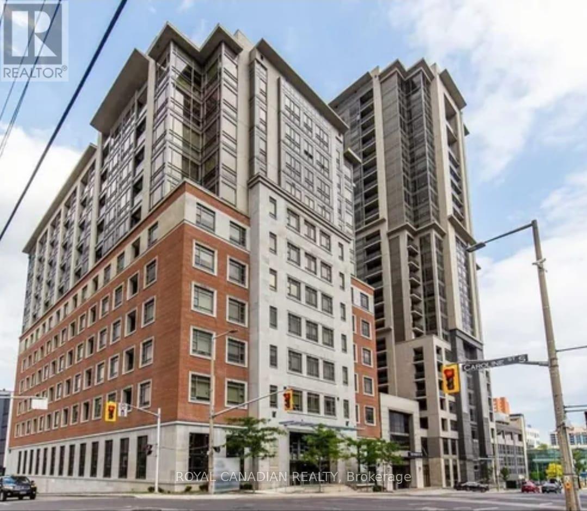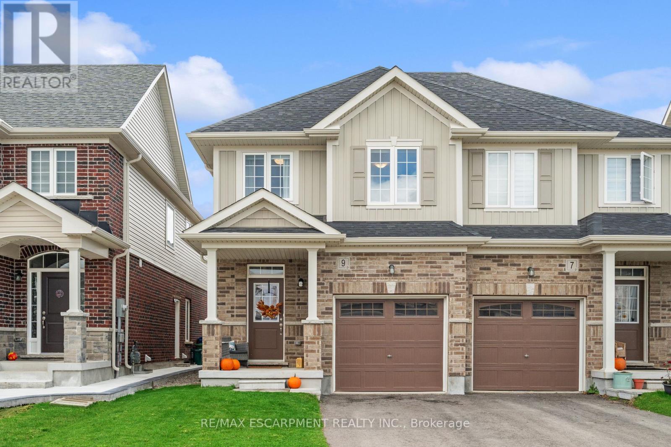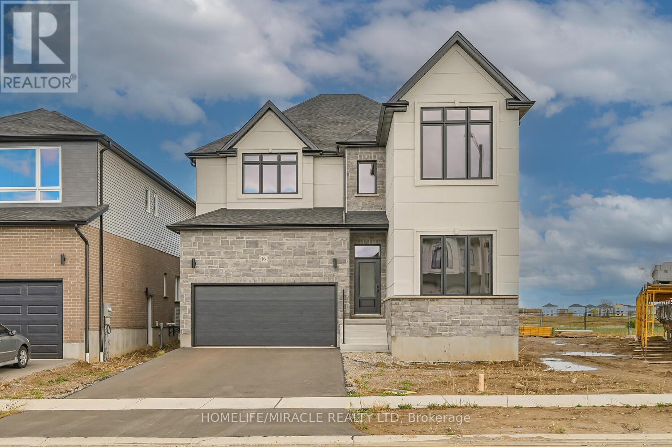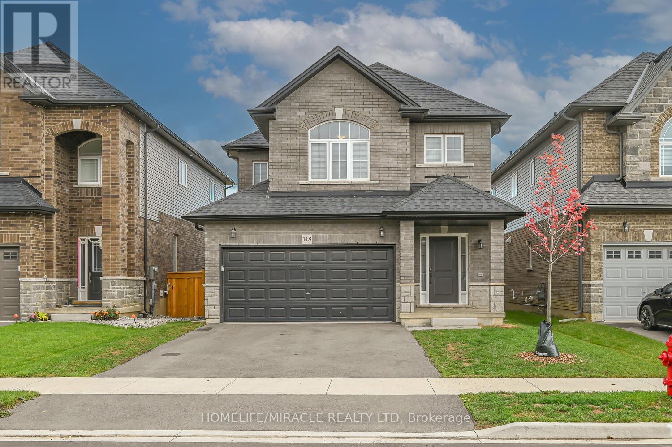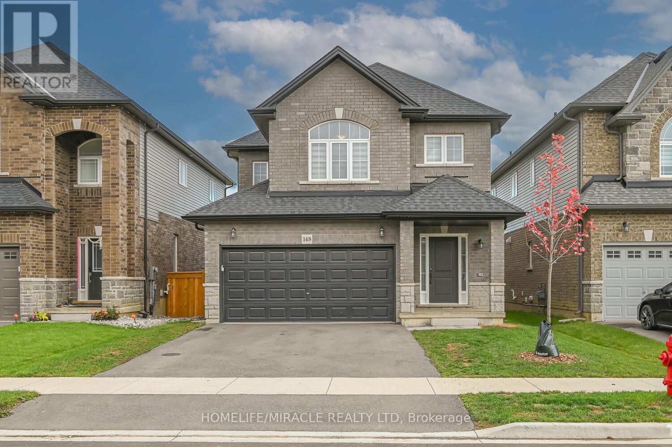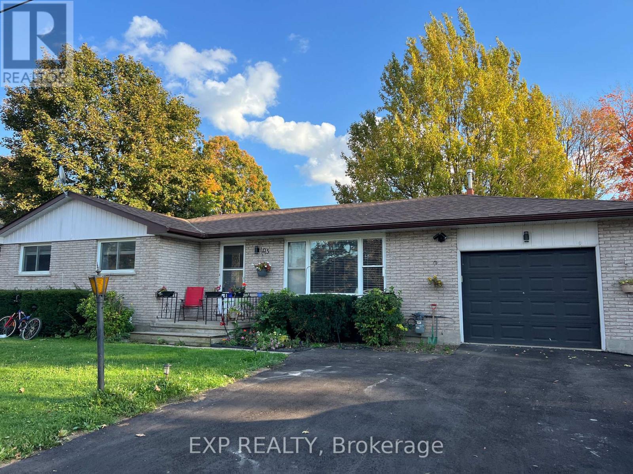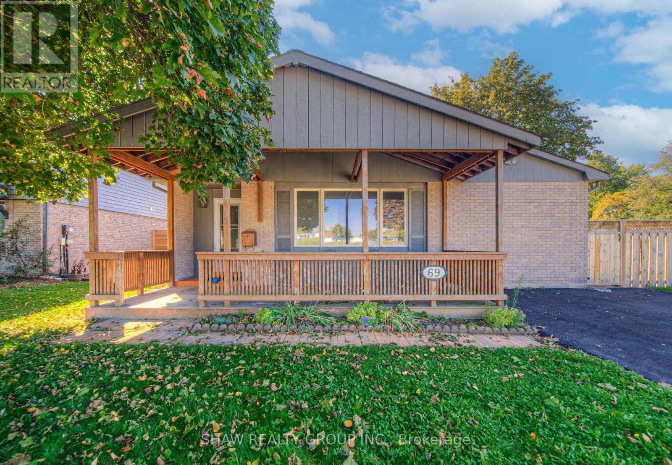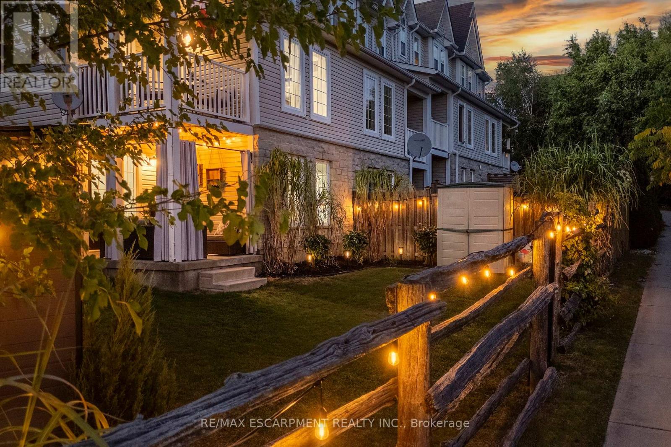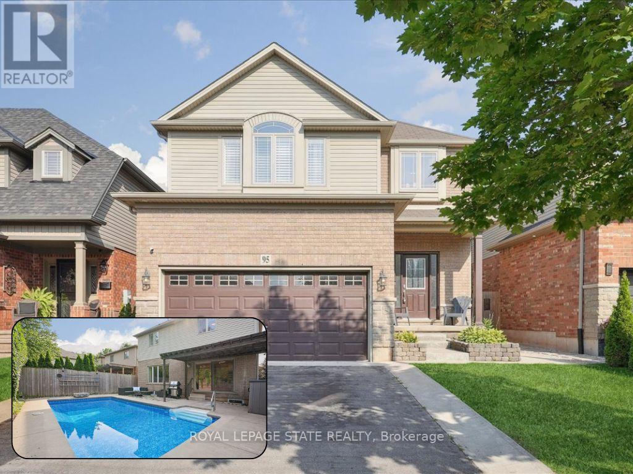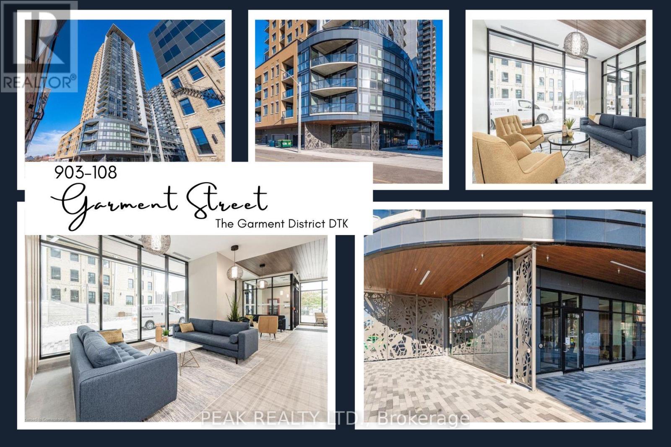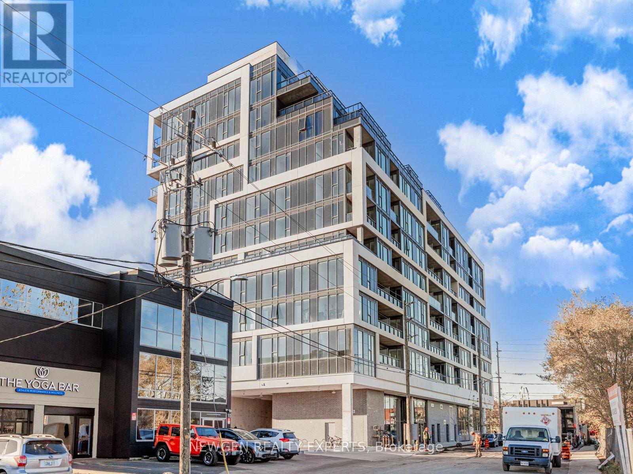221 - 35 Southshore Crescent
Hamilton, Ontario
Beautiful 1 Bedroom + Large Den in Waterfront Trails!? Welcome to lakeside living in this Boutique building, well-designed condo located steps from Lake Ontario. This spacious 1 bedroom plus full-size den offers impressive flexibility - perfect for a guest room, office, or fitness space. Located in one of Stoney Creek's most scenic waterfront communities, you'll enjoy walking trails, park space, and a small beach just outside your door. Take in gorgeous sunset views and the peaceful lakefront atmosphere year-round. Waterfront Trails is known for its exceptional upkeep and efficiency. Residents enjoy a spectacular rooftop terrace with panoramic views of the lake and escarpment, a well-equipped fitness centre, and an inviting party room. The building is pet-friendly and offers secure underground parking and an unobstructed view of the Escarpment. This unit includes 1 underground parking space and a locker. Additional parking may be available for a reasonable monthly fee. Conveniently located close to the QEW, and shopping, this condo is an excellent choice for first-time buyers, downsizers, or anyone seeking a calm, low-maintenance lifestyle by the water. (id:60365)
913 - 150 Main Street W
Hamilton, Ontario
Stylish 1 Bed + Den Condo for Lease....Welcome to downtown living at its finest. This spacious 1 bedroom + den, 2-bathroom, 770+ sq ft suite offers comfort, flexibility, and a vibrant urban lifestyle-all in one of Hamilton's most sought-after condo buildings....Perfectly located just steps from McMaster University, GO Transit, hospitals, shopping, restaurants, and major office buildings, this unit is ideal for students, young professionals, or anyone wanting to live close to daily conveniences.....The building features exceptional amenities, including a fully equipped fitness centre, spacious party room, rooftop pool and sun deck, and virtual concierge services for added convenience.....Enjoy modern finishes, a functional layout, and a community known for easy rental appeal-making this a fantastic choice for anyone seeking a stylish home in the heart of Hamilton. (id:60365)
9 Elsegood Drive
Guelph, Ontario
Welcome to 9 Elsegood Drive, a beautifully maintained 3-bedroom, 2.5-bathroom semi-detached home in Guelph's highly desirable Kortright East neighbourhood. Built in 2022, this modern gem combines stylish finishes with family-focused functionality - all nestled in the quiet, south end of Guelph. Step inside to 9' ceilings, pot lights, and sun-filled living spaces that flow effortlessly from the granite countertop kitchen (with stainless steel appliances & loads of storage!) to the cozy dining area and bright living room. Slide open the patio doors and enjoy easy access to the backyard - perfect for kids, pets, and weekend BBQs. Upstairs, retreat to the spacious primary bedroom featuring a walk-in closet, an extra double closet, and a 4-piece ensuite. Two additional bedrooms offer generous space and natural light, ideal for growing families or a home office setup. The unfinished basement is full of future potential - customize it your way with extra living space, a gym, or playroom. Additional features include a central vacuum, garage door opener, and parking for 3 cars with no sidewalk to shovel! Located just minutes from the Claire Road shopping hub, Stone Road Mall, University of Guelph, and a brand-new high school being built at Victoria Rd S & Arkell - this is a rare chance to own in one of Guelph's most family-oriented communities. Don't miss your opportunity to call this nearly-new home yours! (id:60365)
16 Munn Crescent
Brant, Ontario
Exquisite 5-Bedroom Detached Home in Arlington Meadows, Paris Welcome to this beautifully upgraded 5-bedroom, 4.5-bath detached home built by Grandview Homes in the desirable Arlington Meadows community. Offering approximately 3,780 sq. ft. of luxury living and nearly $150,000 in upgrades, this property combines elegance, functionality, and space for the whole family. Main Features:10 ft ceilings on main floor | 9 ft ceilings on upper level | High basement ceiling Rare main-floor primary bedroom with ensuite - ideal for guests or multi-generational families Upgraded kitchen with granite countertops, extended island, pantry, and ample cabinetry Open-concept layout with abundant natural light throughout High-quality laminate flooring in living, dining, family room, and main-floor bedroom Upper level features: Expansive primary suite with 5-piece ensuite & walk-in closet Second bedroom with private 3-piece ensuite & walk-in closet Two additional bedrooms with shared semi-ensuite Versatile open-concept loft area - perfect for home office, study, or playroom200 AMP service, 3 large windows in basement Conveniently located near Highway 403, schools, parks, and local amenities (id:60365)
148 Cittadella Boulevard
Hamilton, Ontario
Welcome to this beautiful 4-bedroom, 3.5-bath detached home built by Summit Park Homes, a reputable builder celebrated for quality and craftsmanship across multiple communities. Nestled in the highly sought-after Hamilton Mountain neighborhood, this home perfectly combines modern comfort with peaceful natural surroundings. Enjoy no rear neighbors and take in the breathtaking countryside views right from your backyard. Two primary bedrooms, each with its own ensuite - ideal for large or multi-generational families Fully upgraded kitchen with premium finishes, open-concept layout connecting to bright living & dining areas Double-car garage with extended driveway providing ample parking Upgraded bathrooms with elegant fixtures and finishes Located in a quiet, family-friendly community close to top schools, parks, shopping, and major highways This stunning property offers everything you need - space, comfort, and location - in one perfect package. (id:60365)
148 Cittadella Boulevard
Hamilton, Ontario
Welcome to this beautiful 4-bedroom, 3.5-bath detached home built by Summit Park Homes, a reputable builder known for quality and craftsmanship across multiple communities. Located in the highly desired Hamilton Mountain neighborhood, this home offers a perfect blend of modern comfort and natural surroundings. Enjoy no rear neighbors and take in the scenic countryside views right from your backyard. The open-concept kitchen comes fully upgraded with premium finishes, seamlessly connecting to the bright and spacious living and dining areas - perfect for family gatherings and entertaining. Upstairs features two primary bedrooms, each with its own ensuite, providing exceptional convenience for large or multi-generational families. Double-car garage with extended driveway offering ample space Fully upgraded kitchen and bathrooms Quiet and family-friendly community close to schools, parks, shopping, and major highways (id:60365)
Lower - 105 Mill Street
Shelburne, Ontario
Welcome to this beautifully updated 3 bedroom, 2 bathroom basement apartment available for lease in Shelburne. This spacious unit offers a modern kitchen featuring quartz countertops, a detailed backsplash, a center island, large sink and stainless steel appliances. The living room is bright and inviting with a large window and a cozy gas fireplace, creating a comfortable space to relax. The unit includes 3 generous bedrooms with one having an en-suite bathroom with shower & one with a 4-piece layout with tub & shower. Private parking is included on newly paved driveway & shared laundry is available. Located in a family-friendly neighbourhood, this home is close to schools, parks & walking distance to local amenities. This is a great opportunity to lease a well-maintained, modern unit in the heart of Shelburne. No pets. Tenant is Responsible for Gas, Hydro & A Portion of Water Utilities. (id:60365)
69 Bismark Drive
Cambridge, Ontario
Welcome to 69 Bismark Drive, Cambridge This beautifully updated 3 + 1 bedroom, 3 full bathroom bungalow is ready for you to move in and make your own! Step inside and you'll find a bright, open layout featuring a brand-new kitchen, fresh flooring, and modern paint throughout-creating a perfect blend of comfort and style. The main floor offers a spacious living area ideal for family gatherings, three well-sized bedrooms, and two full bathrooms, including a primary suite with ensuite privileges. The fully finished basement adds even more living space with a large rec room, an additional bedroom, and another full bath-perfect for guests, in-laws, or a home office setup. Outside, you'll love the detached double garage, fully insulated and ready for your hobbies, projects, or extra storage. The private backyard provides space for kids, pets, or evening BBQs. Located in a quiet, family-friendly neighbourhood close to schools, parks, shopping, and quick highway access-this home offers the best of both comfort and convenience. ?? Key Features: 3 + 1 Bedrooms | 3 Full Bathrooms Updated kitchen, flooring & paint Fully finished basement with rec room Insulated double detached garage Quiet, convenient Cambridge location Don't miss the chance to call this updated bungalow your new home! (id:60365)
197 Carters Lane
Guelph/eramosa, Ontario
Welcome home to 197 Carters Lane, Rockwood, ON, an end-unit townhouse that checks all the boxes for growing families or those taking the exciting leap into home ownership. Situated on a pie shaped lot with no backyard neighbours, this home offers privacy, comfort, and space to grow. Step through the beautifully landscaped front entrance with charming arbor stone steps into the heart of the home. The main floor features an updated kitchen - new countertops, a stylish backsplash, and modern light fixtures - flowing effortlessly into a bright dining area with a large window that brings in warm natural light. The living room boasts gleaming hardwood floors, pot lights, and a walkout to a balcony overlooking the well-kept backyard - perfect for morning coffee or watching kids play. The main level also features a powder room and direct access to the garage. Upstairs you'll find three cozy bedrooms and a full four-piece bathroom, with semi ensuite access from the primary bedroom. The primary also includes a walk-in closet and generous natural light. Upper-level laundry makes life easier-no more hauling laundry up and down stairs. The finished basement adds even more living space: a bright recreation room, exercise room, vinyl flooring, pot lights, and a walkout to a covered patio - an ideal spot for family BBQs, kid space, or just chilling outdoors in any weather. There's also a convenient 3-piece bathroom downstairs. Located on a friendly, family-oriented street in a neighbourhood known for green space and natural features, you'll love having access to trails, and nearby parks. The Rockwood Conservation Area is close by for weekend adventures in nature. And with easy commutes to Guelph and Acton (for GO train access), this home delivers both peaceful living and connected opportunity. If you're ready to start your home ownership journey in a place where your children can make new friends, play in the yard, and you feel part of a real community - this one's waiting for you. (id:60365)
95 Hemlock Way
Grimsby, Ontario
Amazing Location! Inground Pool! 3 + 2 BRs plus large loft area! 3 baths! Spacious Primary Suite! Double Car Garage! Fully finished basement! 9 Main Floor Ceilings! Have we caught your attention? Then come and see the rest of the features of this fabulous home thats located in a family friendly neighbourhood in West Grimsby with easy access to the QEW. Including tons of cabinets and counter space in the eat in kitchen with quartz countertops, upgraded appliances, main floor laundry with built ins. Gorgeous Great Room with engineered hardwood floors and large windows overlooking the pool. Lower level recently completed with a Rec Room, 2 Bedrooms & Full Bath. Large Family Room Loft with Electric Fireplace and engineered hardwood floors for those cozy fall and winter nights. Enjoy the beautiful escarpment views as a backdrop from your fully fenced backyard and poolside patio! Make this home yours today! (id:60365)
903 - 108 Garment Street
Kitchener, Ontario
Exceptional 1-Bed + Den Condo with Parking. Tower 3, Garment Street Condos. Discover upscale, low-maintenance living in the heart of Kitcheners vibrant Innovation District! This stylish condo offers the ideal urban lifestyle, complete with parking, and just steps from Downtown Kitcheners shops, restaurants, Victoria Park, and the future LRT Hub. Enjoy easy access to the GO Train, ION Light Rail, public transit, and major employers like Google, U of Ws Health Sciences Campus, D2L, Deloitte, The Tannery, and more. With a Walk Score of 72, Transit Score of 63, and Bike Score of 85, this location is perfect for walking and cycling enthusiasts, with trails and Belmont Village nearby. Building Amenities Include: entertainment room with kitchen, fitness centre, theatre, RESORT-STYLE POOL, landscaped rooftop terrace with BBQs, SPORTS COURT, YOGA studio, cozy outdoor space for relaxing, pet run/wash area, secure car & bike parking, and WIRELESS INTERNET throughout. Inside the Unit: Flooded with natural light from floor-to-ceiling windows, the open-concept layout boasts high ceilings, engineered flooring, and a gourmet kitchen with contemporary cabinetry, granite countertops, stainless steel appliances, chic backsplash, and a peninsula perfect for entertaining. The spacious bedroom features a WALL TO WALL CLOSET, complemented by a generous 4-pc wheelchair-accessible bathroom. In-suite laundry adds convenience to this already exceptional unit. This beautifully designed building offers everything you need for modern living in an unbeatable location. Contact your agent today to book a showing! (id:60365)
824 - 859 The Queensway
Toronto, Ontario
Enjoy Urban Living at its finest with Open Concept Design, Built-In Appliances, Floor To Ceiling Windows Providing Plenty Natural Light. 1 Br Plus Den (can be used as 2nd bedroom with attached washroom) With 2 Full Washrooms, this Unit is Perfect for both Families and Individuals. This building offers many amenities: 24-hr concierge, Lounge with Designer Kitchen, Private Dining Room, Children's Play Area, Full-size Gym, Outdoor Cabanas, BBQ area, Outdoor Lounge and more! You can enjoy easy access to Highways, Sherway Gardens, Steps from Coffee shops, grocery stores, schools, Public Transit and more! Comes with Parking and Locker. Landlord will get the unit professionally cleaned before closing date. (id:60365)

