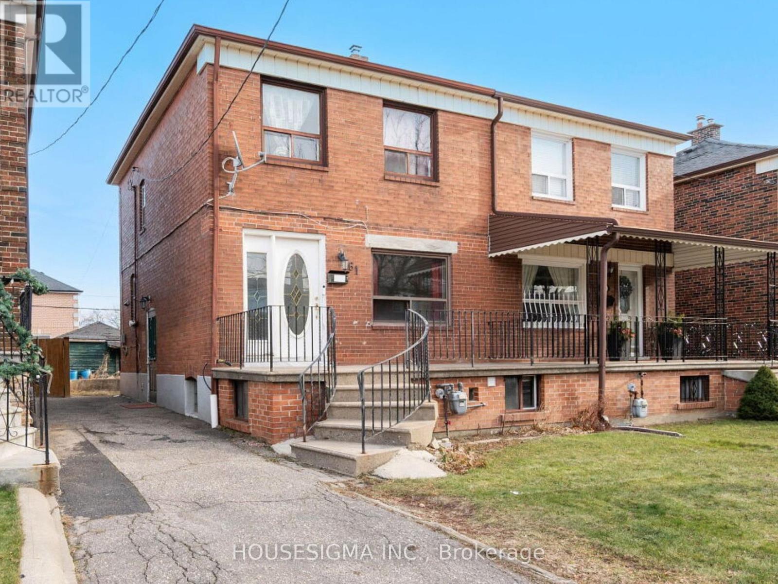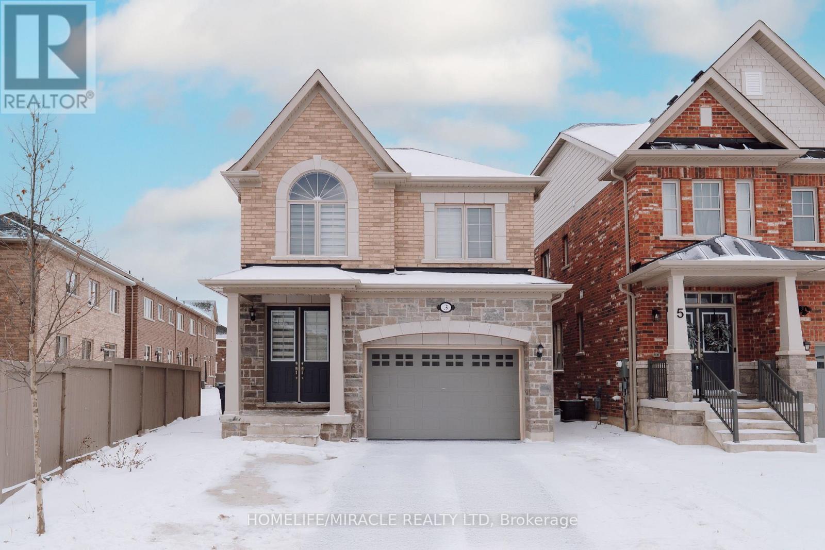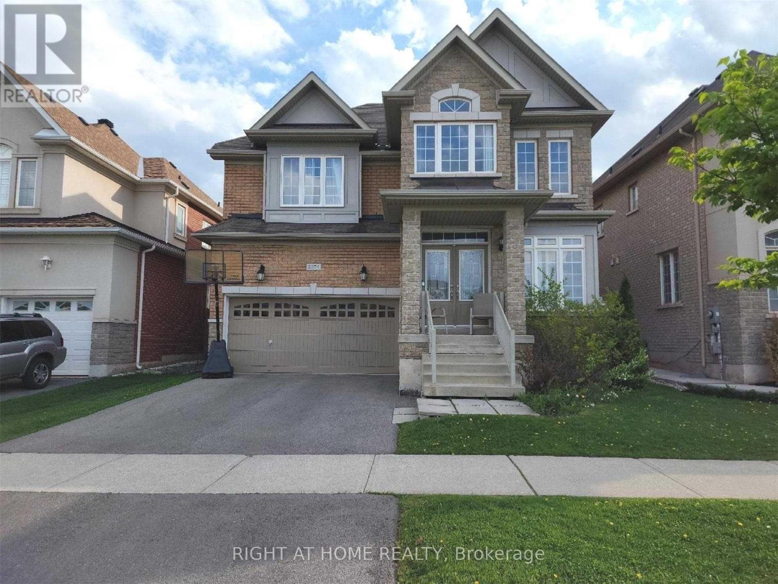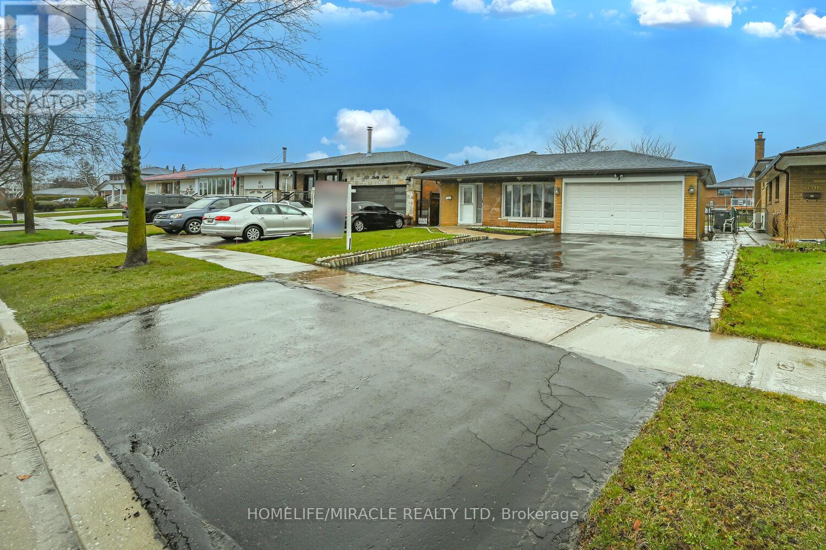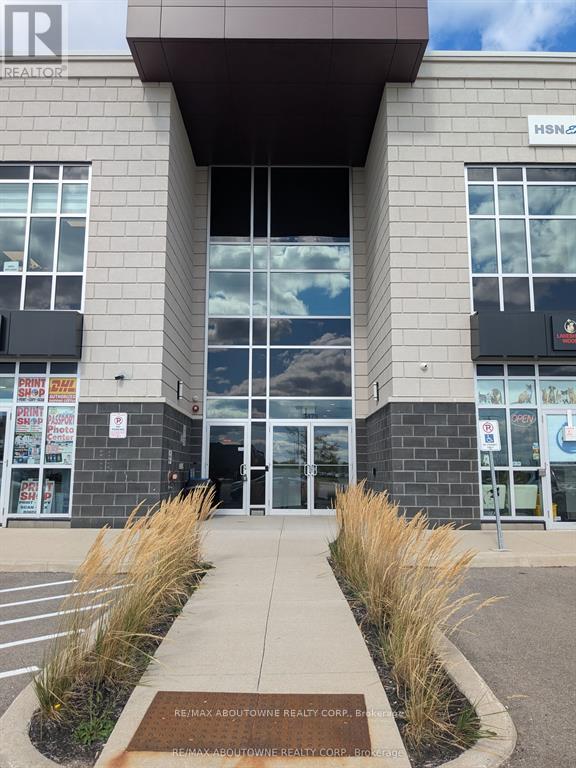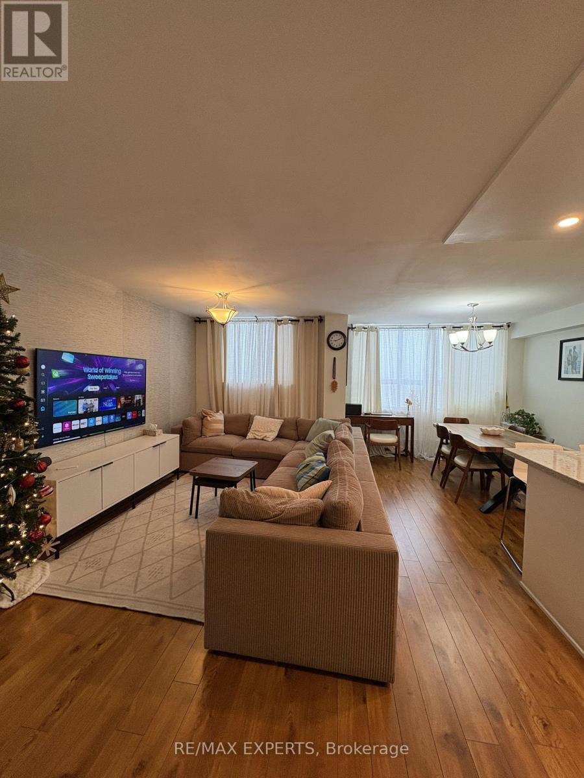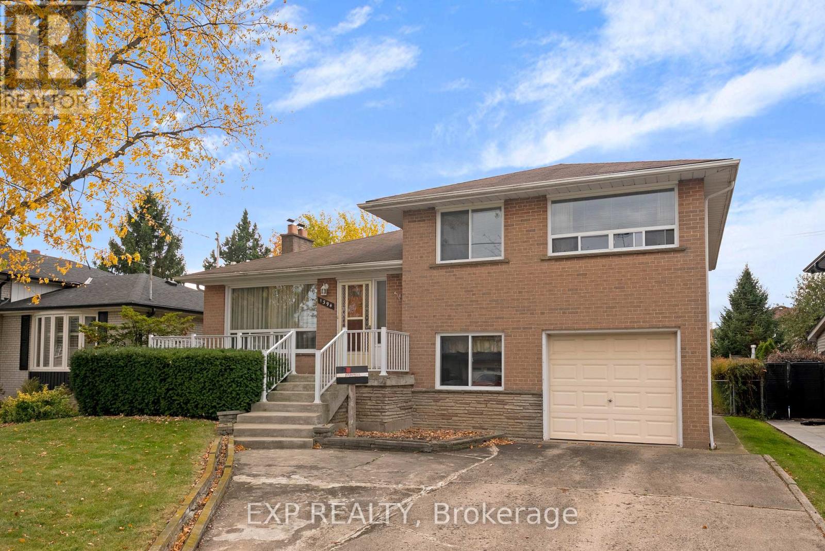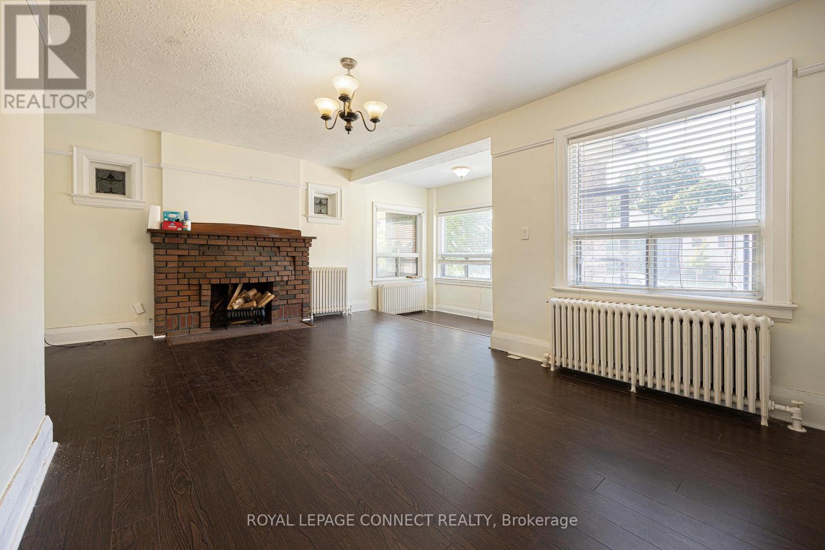61 Primrose Avenue
Toronto, Ontario
Attention Builders, Renovators, And Contractors! An Exceptional Opportunity At 61 Primrose Ave, Located In One Of Toronto's Most Vibrant And Family-Friendly Neighbourhoods. This Semi-Detached Home Is Being Sold AS-IS WHERE IS And Offers A Perfect Blank Canvas For A Full-Scale Renovation Or Rebuild. Set On A Desirable Street With Strong Resale Demand. It Features A Separate Basement Entrance And A Large Detached Garage, Presenting Potential For A Future Laneway Suite (Buyers To Verify). Surrounded By Homes That Have Been Transformed And Sold For Well Over $1M. The Upside Here Is Undeniable. Steps To TTC, Schools, Grocery Stores, Parks, And Local Amenities. This Prime Location Continues To Attract Future Homeowners And Investors Alike. Whether You're Looking To Renovate, Rebuild, Or Reimagine, This Is A Rare Opportunity To Unlock The Full Potential Of This Property. Don't Miss Out! (id:60365)
Basement - 3 Bushwood Trail
Brampton, Ontario
Welcome to this bright and well-appointed basement apartment offering a separate entrance and private laundry. The unit features two spacious bedrooms, a modern kitchen equipped with quartz countertops and stainless steel appliances, and an open-concept family room combined with dining area, enhanced by ample natural light. Conveniently located close to public transit, GO Station, grocery stores, and nearby parks, providing excellent accessibility and everyday convenience. One parking spaces available. Ideal for tenants seeking comfort, privacy, New plaza, and a well-connected location. (id:60365)
2374 North Ridge Trail
Oakville, Ontario
Experience luxury living in this gorgeous, updated 4-bedroom, 4-bath detached home with rare 2 master bedrooms located in the highly sought-after Joshua Creek community. Perfectly positioned just steps from top amenities, this home offers an exceptional blend of comfort, style, and convenience.Step inside to a bright, inviting layout featuring hardwood floors throughout the main level, a spacious family room with a cozy fireplace, and an eat-in kitchen overlooking the beautifully landscaped backyard-ideal for family gatherings and everyday living.The expansive primary bedroom boasts a 5-piece ensuite and his-and-her walk-in closets, while the additional bedrooms offer generous space for family or guests.Situated close to premium shopping, top-rated schools, restaurants,, the community centre, and major highways, this home delivers unmatched convenience in one of Oakville's most prestigious neighbourhoods.pictures are from previous listing.Once you visit observe the place to be a lot nicer than the pictures (id:60365)
1105 - 60 Central Park Roadway
Toronto, Ontario
Welcome to The Westerly 2 by Tridel a brand new luxury residence at Bloor and Islington in Etobicoke! This bright and spacious corner suite features 1 bedrooms and 1 bathrooms, offering approximately 478 sq. ft. of interior living space. Designed with a functional open-concept layout, upgraded kitchen and bathroom finishes, and contemporary design details throughout. This suite also offers in-suite laundry, premium appliances, and high-end finishes that reflect Tridel's signature craftsmanship. Residents enjoy access to a full range of luxury amenities, including a 24-hour concierge, state-of-the-art fitness centre, party rooms, guest suites, and more. Ideally located, The Westerly 2 is just steps from Islington Subway Station, Bloor West shops, restaurants, and major commuter routes, offering the perfect blend of urban convenience and upscale living. (id:60365)
7517 Lully Court
Mississauga, Ontario
A+++ Quality Well Kept Huge Lot Features Detached Home on Quiet Court Location In the Heart of Malton Fully Upgraded Home With 3 Bed and 2 Bath on Main Beautiful Kitchen with Quartz C/Top ,S/S Appliances and Large Porcelain Tiles New Engineered Hardwood Floors Throughout, All Bath Newly Renovated, Big size Living room With Bay Window to See The Calm View Of the Quiet Street, Walk out to Large Open Patio, Huge Backyard with Garden To Enjoy Summer With Family, 1 Bed Fully Renovated LEGAL Basement Apartment, with Large Living room and Spacious Bedroom, Huge Driveway and Double Car Garage, Property is Close to all best Amenities School/Park/Shopping Centre etc. Roof 2022, Furnace 2023, Insulation 2022, A MUST SEE PROPERTY, Shows10+++++ (id:60365)
201 - 3475 Rebecca Street
Oakville, Ontario
New flexible professional office space available. Lots of parking. Accessible building with elevator. Common bathrooms, kitchen and boardroom available. Excellent signage opportunity. Many amenities near by grocery, pharmacy etc...as well as many professional businesses within the vertical mixed use building. Close access to QEW, 403 and GO station. Landlord to offer 50% off first three months for qualified tenant * Minimum term required. (id:60365)
1002 - 100 Lotherton Pathway
Toronto, Ontario
Very convenient location close to all amenities. Yorkdale Mall, highway 401 , Shopping, Including Walmart Store , Schools and many amenities including TTC doorstep. Ideal for first time home buyer, why pay rent , excellent starter home, utilities are included in the maintenance fee, three large bedrooms facing east view, potential to convert four bedrooms, ensuite laundry, low property taxes high demand area very convenient to work and live, your buyers will love it| (id:60365)
3419 Brett Road
Mississauga, Ontario
Welcome Home to this Bright and Absolutely Move-in Ready Three Bedroom, Three Bathroom Home in the Master Planned Community of Erin Mills. Large Formal Living and Dining Areas are Perfect for Entertaining. Custom Kitchen Remodel in 2021 Features Quartz Countertops, Built-in Oven, Built-In Cooktop, Built-In Dishwasher, and a Walk-out to a Wood Deck. The Huge Separate Family Room is Neatly Tucked Away Between the First and Second Floor and is Anchored by a Stunning Wood Burning Fireplace. Three Spacious Bedrooms on the Second Level with the Primary Bedroom featuring a Walk-in Closet and a Full Ensuite Washroom Completely Reimagined in 2022. Basement is Unfinished with Lots of Room for Storage, Workshop Space and a Cold Room/Cantina. Furnace and Roof Shingles (50 year) were Both Replaced in 2022. Most Windows and Sliding Door Replaced in 2009. Laundry Room with Four Year Old GE Laundry Pair is Conveniently Located on the Main Level. The Erin Mills Community is Family Friendly with Trail Networks, Great Schools, Easy Highway Access and Excellent Transit Options. (id:60365)
802 - 223 Webb Drive
Mississauga, Ontario
Welcome To Unit 802 At 223 Webb Drive A Truly Must-See Corner Suite In The Heart Of Mississauga! This Exceptional And Beautifully Designed 774 Sq. Ft. Condo Offers Both Style And Function In A Luxury Building Renowned For Its Outstanding Amenities. Featuring 10-Foot Ceilings And Floor-To-Ceiling Windows, This Bright And Spacious Unit Is Flooded With Natural Light And Offers Stunning Panoramic Views From Two Private Balconies Perfect For Relaxing Or Entertaining. Step Into A Modern Open-Concept Layout That Combines Comfort And Elegance. The Gourmet Kitchen Is Equipped With Recently Updated Stainless Steel Appliances, Granite Countertops, A Double Sink, And Plenty Of Cabinet Space. Ideal For Cooking And Hosting. Hardwood Flooring In The Living/Dining Area Adds A Touch Of Sophistication And Warmth. Enjoy The Privacy And Charm Of A Corner Unit With Optimal Layout And Separation Of Living Spaces. Whether You're A First-Time Buyer, Or Investor, This Unit Offers Incredible Value In A Sought-After Location. Located In A Prestigious, Full-Service Building, With Concierge/Security. Residents Enjoy Access To Premium Amenities Including A Rooftop Terrace And Panoramic Party Room, With Breathtaking Of Toronto And Mississauga. A Fully-Equipped Gym, Spa Area with Sauna, Indoor Pool, Hot Tub, Party Room, Guest Suites, And More. Steps Away From Square One, Celebration Square, Public Transit (Go+MiWay), Shopping, Dining, And Major Highways, This Location Truly Offers The Best Of City Living with An Average 30 Minute Drive To Downtown Toronto. Don't Miss Out On This Rare Opportunity To Own A Standout Unit At An Unbeatable Price . (id:60365)
3318 Dundas Street
Burlington, Ontario
Welcome to 3318 Dundas Street - a truly extraordinary offering that blends historic charm, modern living, and unmatched potential. Set on nearly 2 acres across three separately defined lots, this property is a rare find for buyers who want space, flexibility, and future opportunity. As a bonus, it participates in the Heritage Property Tax Rebate Program, adding meaningful financial value to ownership. Step inside the beautifully updated heritage residence, where approximately 2,000 sq ft of living space combines warmth, elegance, and architectural character. Soaring 20-foot ceilings and stained glass windows create an unforgettable atmosphere, while the modern kitchen anchors the home with contemporary comfort. With 3 bedrooms and 2 bathrooms, the layout has a lot to offer. Mature trees surround the property, offering privacy and a scenic backdrop in every season. Beyond the main home lies an incredible bonus: a separate secondary space, ideal for a home office, studio, creative workspace, or in-law suite. A charming garden lot adds yet another layer of opportunity -- think tiny home for secondary income potential, a rarity in Burlington. Positioned just minutes from the 407, QEW, 403, and the Dundas GO station, the location offers seamless connectivity to the GTA. While the zoning is residential, the expansive frontage and prominent placement along Dundas Street create intriguing long term possibilities for buyers. Land, character, accessibility, this property delivers all of it! One of it's kind in Burlington, a remarkable opportunity for those seeking something truly unique. (id:60365)
1394 Strathy Avenue
Mississauga, Ontario
Spacious five-bedroom side-split in the heart of Lakeview. Bright main floor with large windows and plenty of natural light. Upper level offers three generous bedrooms, including a primary with 2 piece ensuite. Lower above-grade level includes two additional bedrooms. Basement features a large family room with wood-burning fireplace. Strong upside potential for renovation and/or expansion making it an excellent opportunity for handy families or investors. This is a solid home with great bones in a desirable neighbourhood a short distance to an approved & master planned waterfront redevelopment. (id:60365)
#main - 184 Livingstone Avenue
Toronto, Ontario
Bright & Spacious Main Floor Apartment in Briar Hill-Belgravia! Welcome to your new home - a sun-filled, inviting main floor apartment in the heart of Briar Hill-Belgravia! This spacious suite features a large living area with a charming fireplace focal point (decorative), expansive windows, and sleek laminate floors throughout, creating a warm and welcoming atmosphere. The eat-in kitchen offers plenty of cupboard space, a ceramic tile floor, double sink, built-in dish rack, and a convenient gas stove - perfect for home cooks who love to entertain. Enjoy two generously sized bedrooms, each with large windows that let in natural light and easy-care laminate flooring. The updated 4-piece bathroom includes full ceramic tile, a stylish vanity, and extra storage space for your essentials. Private front entrance plus a rear walkout to the shared laundry area and backyard - ideal for relaxing or enjoying a morning coffee outdoors. Located just minutes from the TTC, Eglinton West Subway, and the new LRT (Oakwood Station), this home offers easy access to downtown and beyond. You're also a short stroll from trendy restaurants, cozy cafes, bars, shops, and everyday conveniences along Eglinton West. Additional Details: Tenant pays 60% of utilities. Parking is available for just $356/year. Don't miss this bright, comfortable space in a vibrant neighbourhood - perfect for anyone looking for style, convenience, and great value! (id:60365)

