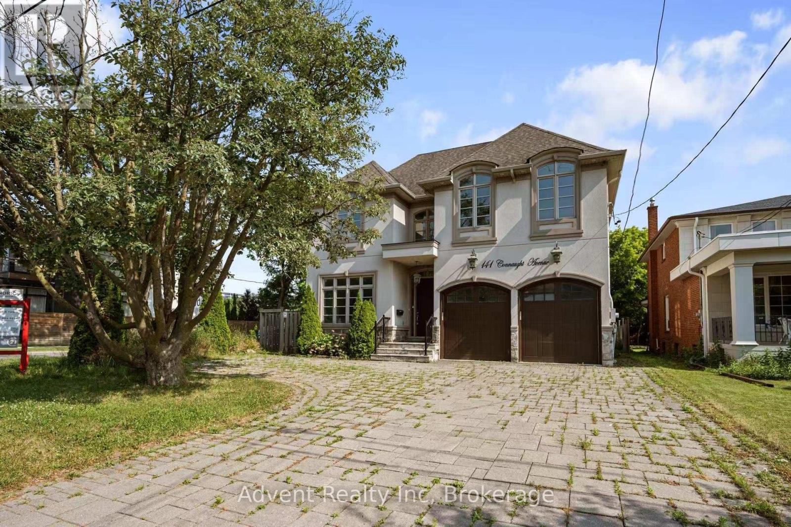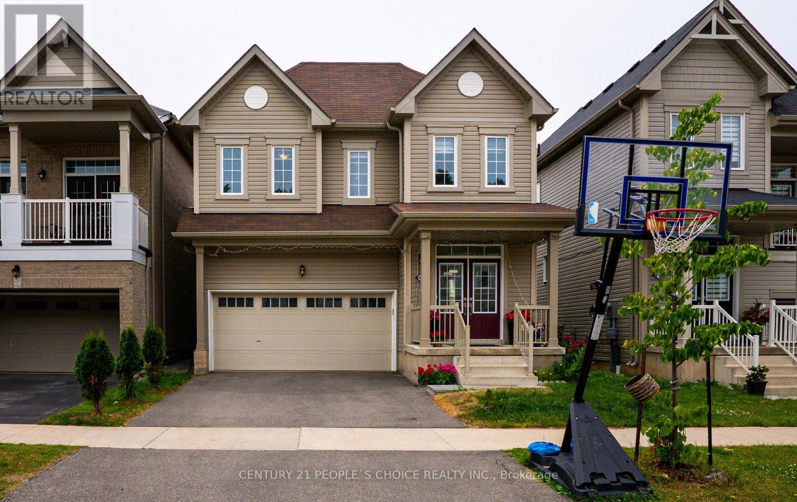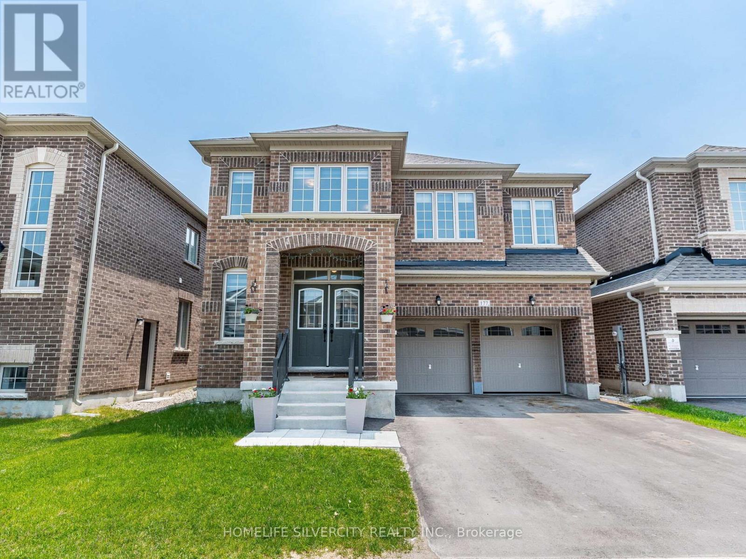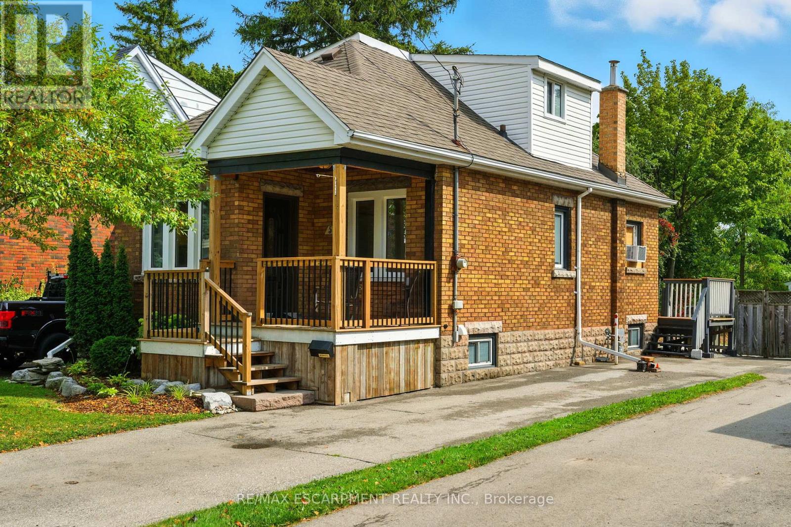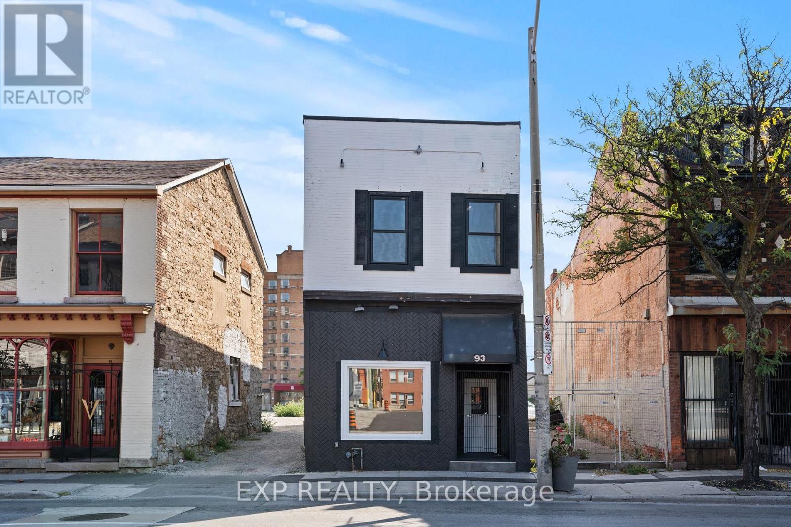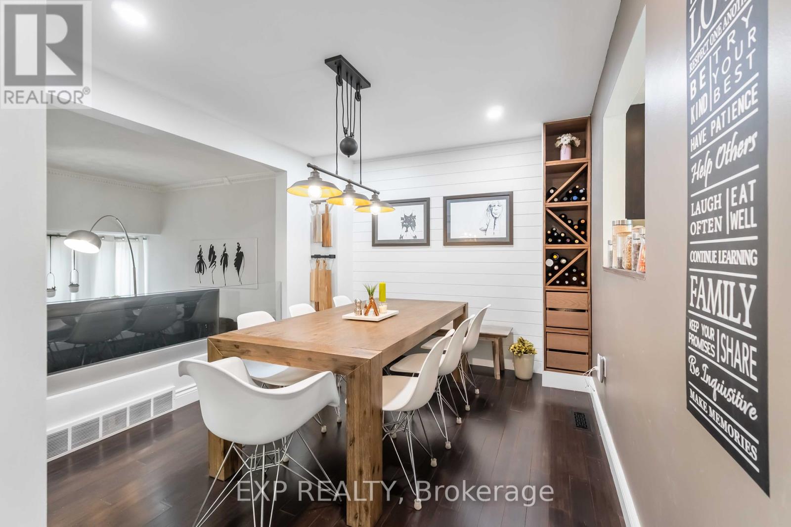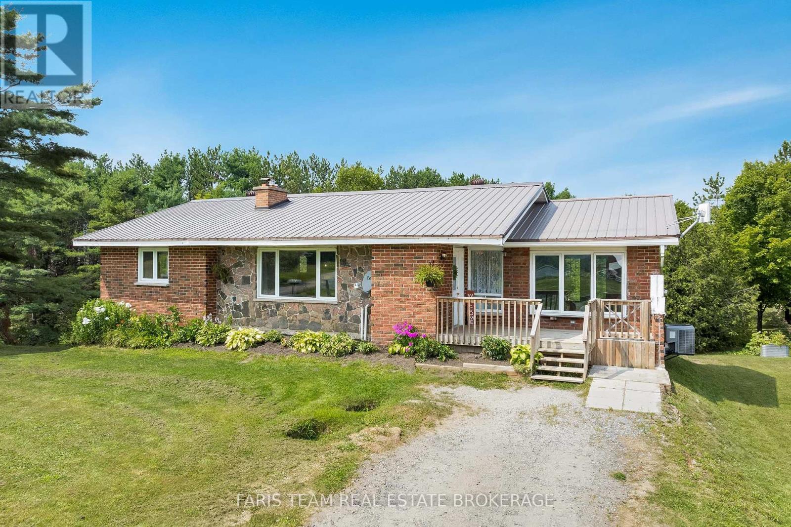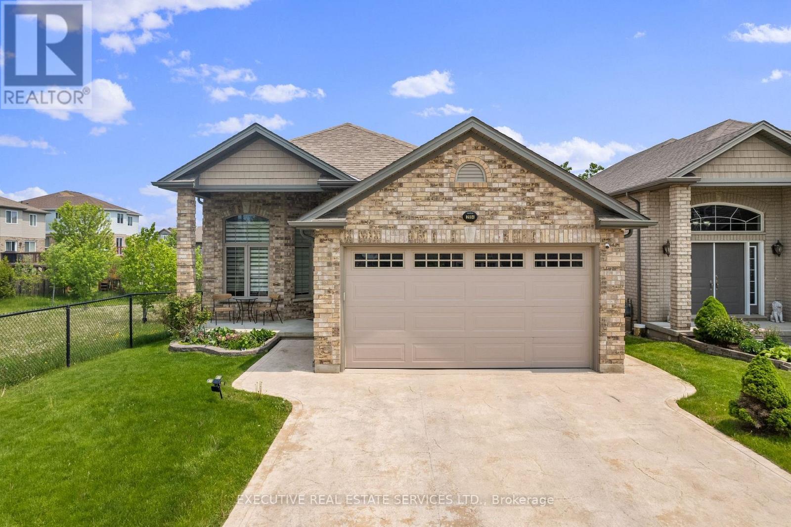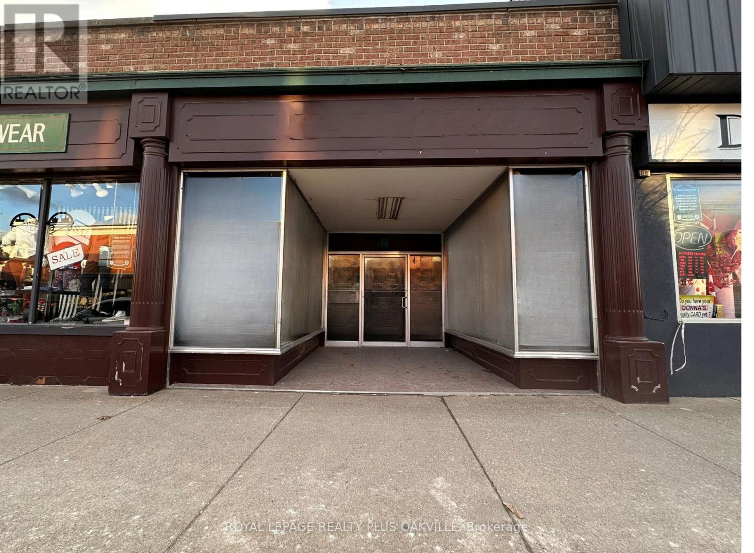141 Connaught Avenue
Toronto, Ontario
An Exquisite Custom-Built Residence Showcasing Unparalleled Craftsmanship and Sophisticated Design. Featuring 10' Ceilings on the Main Floor, this Home Boasts an Ultra-Luxurious Master Ensuite with a Bubble Jet Tub, Glass Shower, and Bidet. The Gourmet Kitchen is Equipped with a Servery, Center Island, and Built-In Stainless Steel Appliances. A Separate Entrance Leads to the Fully Finished Basement, Complete with a Wet Bar, Nanny Suite, and Rough-In for a Second Kitchen. Additional Highlights Include Three Fireplaces, Second-Floor Laundry, Upgraded Light Fixtures, a Skylight, and Premium Finishes Throughout. Enjoy Stainless Steel Fridge, Freezer, Double Oven, Microwave, Built-In Dishwasher, Exhaust Fan, Central Air Conditioning, Central Vacuum, Security System, Garage Door Opener, Interior and Exterior Pot Lights, Quartz Countertops, and Front-Load Washer/Dryer. A Truly Luxurious Living Experience! (id:60365)
5285 Trafalgar Road
Erin, Ontario
82.74 Acres Fronting On 2 Roads! Potential Dream Subdivision For Developers. A TrulyIncredible Property With Rolling Hills, Wide-Open Meadows, And Treed Natural Buffers That SetThe Stage For Something Remarkable. Dual Frontage On Trafalgar Road And 10th Sideroad ProvidesUnmatched Access And Presence In Erins Growth Corridor. A Professional Subdivision ConceptPlan Prepared, Envisioning A Mix Of Residential Lots, Parkland, And Water Features (attached).Professional Planning Due Diligence Confirms Strong Development Potential Under Ontarios NewPps 2024 (available upon request), Making This A Rare Chance To Step Into A Land Bank ThatsReady For The Next Stage Of Applications Quicker Than Ever. The Setting Is Beautiful AndVersatile Perfect For A Visionary Subdivision Or A Once-In-A-Lifetime Estate. Just Minutes ToErins Villages, Golf, And Trails, Yet Close To The Gta. Incredible Development Opportunity!Property Must Be Seen! Show & Sell! All structures on lot requires major work. Land Value Only. (id:60365)
19 Rainbow Drive
Haldimand, Ontario
Welcome to 19 Rainbow Drive, located in Caledonia's highly sought-after Avalon community by Empire Homes! This stunning Rosebery design offers approximately 2,307 sq. ft. of thoughtfully designed living space a perfect blend of style and functionality. Inside, you'll find 4 spacious bedrooms, 2.5 baths, and an abundance of natural light throughout. The impressive two-storey foyer creates a warm and inviting first impression, while the convenient second-floor laundry makes everyday living a breeze. The main floor features a carpet-free layout, an elegant hardwood staircase, and an open-concept design with large, picturesque windows, creating a bright and airy atmosphere. Additional highlights include central air conditioning, a cold cellar, and a 3-piece rough-in in the basement for future possibilities. Set in a vibrant master-planned community, you'll enjoy scenic hiking and cycling trails, the beautiful Grand River, and all the amenities you need plus quick access to Highway 403 for an easy commute. All measurements are approximate. Don't miss this opportunity to own in one of Caledonia's most desirable neighbourhoods schedule your private showing today! (id:60365)
8670 Chickory Trail
Niagara Falls, Ontario
Come & step into this stunning newly built 4-bedroom, 3-bathroom detached home featuring soaring 9 ft ceilings on the main level, perfectly situated in a peaceful neighborhood just minutes from Niagara Falls. From the moment you arrive, the elegant double-door entrance sets the tone, welcoming you into a grand 26 ft foyer that flows seamlessly into the bright and spacious open-concept kitchen and dining area. Here, you'll find modern appliances, tiled flooring, two convenient pantries, and a large window that floods the space with natural light. The inviting living room boasts upgraded hardwood floors and oversized windows, creating a warm, sun-filled retreat. A dedicated office/planning room adds valuable functionality perfect for working from home and offers a walk-out to the private, fenced backyard, ideal for enjoying your morning coffee or weekend gatherings. Ascend the elegant hardwood staircase, accented by a picture window, to the second floor where spacious bedrooms with high ceilings, large windows, and built-in closets await. The primary suite features a generous walk-in closet and a luxurious 5-piece ensuite bath. A thoughtfully placed second-floor laundry room with storage adds everyday convenience. While the unfinished basement awaits your personal touch, it presents excellent potential whether for a separate entrance and rental suite or a dream recreation space. A double garage and expansive driveway provide ample parking. This beautiful home offers not just comfort, but also convenience close to QEW, shopping plazas, Costco, schools, parks, GO Station, and just minutes from downtown Niagara Falls. Don't miss this opportunity to own a modern home in a serene setting with endless possibilities for your family's future! (id:60365)
1406 - 100 Garment Street
Kitchener, Ontario
Welcome to Unit 1406 at 100 Garment Street! A stylish 1-bedroom plus den condo in Garment Street Lofts, one of Downtown Kitchener's most recognizable locations. Nestled in the heart of the Innovation District, this high-rise puts you steps from Google, the LRT, Victoria Park, The Tannery, restaurants, cafés, and the best of city life. Set on the 14th floor, this suite offers access to next-level amenities like a theatre room, rooftop terrace, fitness centre, and co-working lounge. Check out our TOP 5 reasons why this unit could be the one for you: #5: LOCATION, LOCATION, LOCATION: Garment Street Lofts is one of the most sought-after addresses in Kitchener's Innovation District. Built in 2020, the building rises 19 storeys and is known for its clean lines and modern architecture. You're steps from Google HQ, Communitech, Victoria Park, the LRT, cafés, dining, shops, and more. Whether you're biking the Iron Horse Trail or walking to happy hour, everything you need is at your doorstep.#4: BRIGHT, MODERN INTERIOR: Unit 1406 offers carpet-free flooring, quartz countertops, and stainless steel appliances. Oversized windows let in tons of natural light, giving the space an airy, upscale feel. Soak in the breathtaking views from your balcony and enjoy the good life. #3: THE KITCHEN: The kitchen features sleek cabinetry, quartz counters, stainless steel appliances & a breakfast bar. #2: BEDROOM & BONUS DEN: Whether you're working from home, building your side hustle, or need a flexible space for guests, the den adds valuable bonus square footage to fit your lifestyle. You'll also enjoy a bright and spacious bedroom with a large walk-in closet, a 4-pc bath, and the convenience of in-suite laundry. #1: AMENITIES THAT DELIVER: Life at Garment Street includes full access to a full fitness facility, rooftop terrace with BBQs, theatre room, co-working lounge, bike storage, covered parking, and car share options all designed for maximum lifestyle and convenience. (id:60365)
177 Limestone Lane
Shelburne, Ontario
Luxurious new 5 bedroom detached home nested in the charming town of Shelburne! Double door entry leads into an open concept layout perfect for entertaining, featuring a modern kitchen with sleek stainless steel appliances, ample cabinetry and a functional island. Oak staircase leads to 5 spacious bedrooms. Prime bedroom with 4 pc ensuite and multiple walk in closets throughout. Second floor laundry. Double car garage. Close to all amenities including Nofrills, Foodland, plazas, schools and parks. ** This is a linked property.** (id:60365)
57 Highcliffe Avenue
Hamilton, Ontario
Welcome to this charming 1.5 storey detached home that sits on an incredible 32 x 182 lot and offers a rare combination of space and character, in a prime location. On the main floor, this home features a great sized living and dining area with inlayed hardwood floors. A large and updated eat in kitchen along with a convenient rec room addition at the back of the house provides the perfect space for relaxing or hosting friends and family. A main floor bedroom and 4-piece bathroom complete this level. On the second floor we have a large primary bedroom with two walk-in closets and a full four-piece ensuite. On the lower level there is laundry facilities and a full basement with loads of potential. The spacious and private backyard features a deck to enjoy your morning coffee, a ground level patio and an incredible storage shed with two access points, a poured floor and amazing potential. With parking for up to three vehicles, this property is just steps from beautiful escarpment views, a nearby park, mountain access, restaurants, shopping and more. RSA. (id:60365)
3 - 93 John Street S
Hamilton, Ontario
This fully renovated studio apartment provides a clean, modern, and low-maintenance living space in the heart of Hamilton. Featuring fresh finishes and an open design, the unit is move-in ready, ideal for professionals or students seeking both comfort and convenience. Situated above a commercial property, the location offers unbeatable access to downtown Hamiltons amenities, including James Street North, Hamilton GO Centre, McNab Transit Terminal, International Village, Nations Grocery Store, Jackson Square, St. Josephs Hospital, Corktown Park, and the Escarpment Rail Trail, with public transit just steps away. (id:60365)
37 - 72 Stone Church Road W
Hamilton, Ontario
Welcome to 72 Stone Church Road East, a beautifully upgraded 3-bedroom, 3-bathroom townhome in Hamiltons desirable Kernighan neighbourhood. Thoughtfully designed by a professional interior designer, this home blends comfort, style, and everyday functionperfect for first-time buyers, families moving up from a condo, or downsizers seeking low-maintenance living.Inside, the residence features a versatile layout with multiple living spaces, ideal for entertaining, family gatherings, or working from home. Each level has been enhanced with designer finishes that create a sense of warmth and sophistication while maintaining a practical flow. The attached garage and private driveway provide parking for 2 vehicles, while a private outdoor area extends the living spaceperfect for quiet mornings or summer evenings.Set within a vibrant, family-friendly neighbourhood, the home is close to highly rated schools, shopping, and transit, with easy highway access for commuters. Families will appreciate the nearby parks, playgrounds, and recreation facilities, making Kernighan a wonderful community to call home.Move-in ready and full of thoughtful touches, this property offers a rare combination of style, convenience, and location in one of Hamiltons most connected communities. (id:60365)
1105 Fraserburg Road
Bracebridge, Ontario
Top 5 Reasons You Will Love This Home: 1) Stretch out and enjoy a generous yard designed for bonfires, barefoot evenings, and stargazing under the Muskoka sky, complete with private backyard, ideal for everything from quiet mornings to weekend gatherings 2) Nestled across from horse stables, this serene rural location offers the calm of country life with the convenience of being just minutes from town and a short drive to Highway 11 for easy commuting 3) A cozy wood-burning fireplace, a finished basement with guest or in-law suite potential, and ample storage make this home both warm and functional, perfect for everyday living, working from home, or entertaining guests 4) Only minutes from downtown Bracebridge for shopping, dining, and schools, while surrounded by the natural beauty and year-round adventures that Muskoka is known for 5) Fraserburg offers a welcoming small-town feel where neighbours wave, kids play freely, and life runs at a gentler pace, delivering not just a home, but a way of life. 1,603 above grade sq.ft. plus a finished lower level. (id:60365)
2884 Devon Road
London South, Ontario
Welcome to this beautifully maintained 4-level split detached home featuring 3+2 bedrooms, a 2-car garage, and a private ravine lot backing onto green space offering privacy, natural views, and a serene outdoor setting. This unique and spacious home boasts a grand 12-ft ceiling in the foyer, excellent ceiling heights throughout, and a functional, family-friendly layout that makes the most of every level. The upper level features three generously sized bedrooms, including a primary suite with a luxurious jacuzzi tub in the en-suite bathroom. On the main level, you'll find a bright open-concept layout with a living room, dining room, modern kitchen, laundry area, granite and quartz countertops, stainless steel appliances, gas stove, and hardwood flooring perfect for everyday living and entertaining. The lower level offers a warm and inviting family room with a gas fireplace, a walk-out to the backyard, a fourth bedroom, and a 3-piece bathroom an ideal space for guests, teens, or a home office. The basement level features a fully self-contained studio apartment with its own kitchen, making it perfect as an in-law suite or rental unit. In total, the home includes 2 full kitchens and 3 full bathrooms, offering incredible flexibility for extended family or income potential. The exterior features a brick and vinyl façade, stamped concrete driveway and deck, gas connection and stove in the garage, and a professionally landscaped yard. Located close to all amenities, including schools, shopping, parks, trails, and just minutes to Highway 401, this home also provides excellent transit access with the nearest bus stop only a 4-minute walk away. You'll love living in park heaven, with 4 parks and an impressive list of recreational facilities within a 20-minute walk: 4 playgrounds, 1 arena, 3 rinks, 1 basketball court, 2 ball diamonds, 4 sports fields, 1 community center, and 2 trails. A truly rare opportunity you don't want to miss! (id:60365)
9 Main Street W
Grimsby, Ontario
Prime location with exceptional visibility and convenience. This inviting retail opportunity in the heart of downtown Grimsby, is ideally positioned on the West side of Main Street. The space features stunning display windows that showcase your business to steady pedestrian traffic while maintaining that quintessential small-town charm. 1,617 total square feet including. 765 square feet on main floor including 86 SF of captivating display windows and 852 square feet on lower level with washroom facilities. 14 private customer parking spaces at rear shared with neighbouring tenant and convenient secondary rear entrance. Flexible 2-5 year lease terms available. Perfectly situated near highway access and the renowned Niagara Wine Route, this location offers the perfect blend of access and the charm of a classic Christmas town, an appealing atmosphere for customers year-round. Your business will benefit from both local patronage and tourism traffic. Zoned DMS (Downtown Main Street) with so many possibilities. $9/SF TMI. (id:60365)

