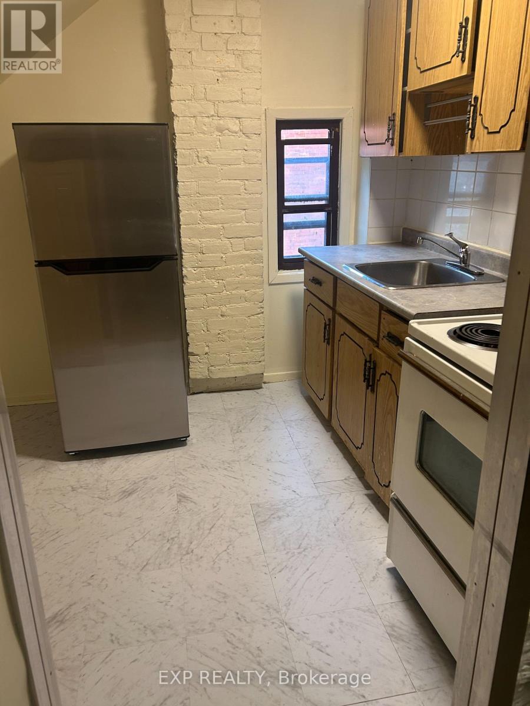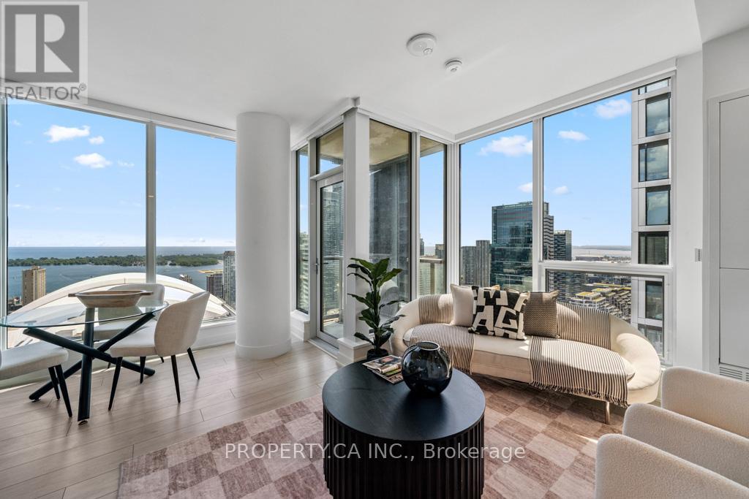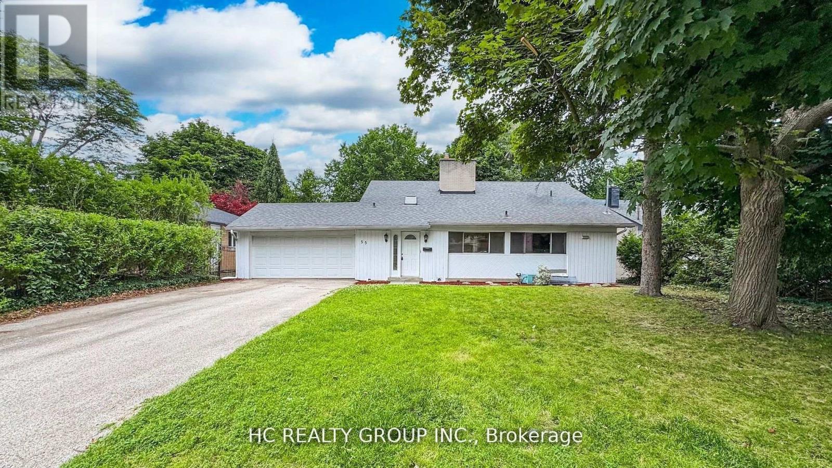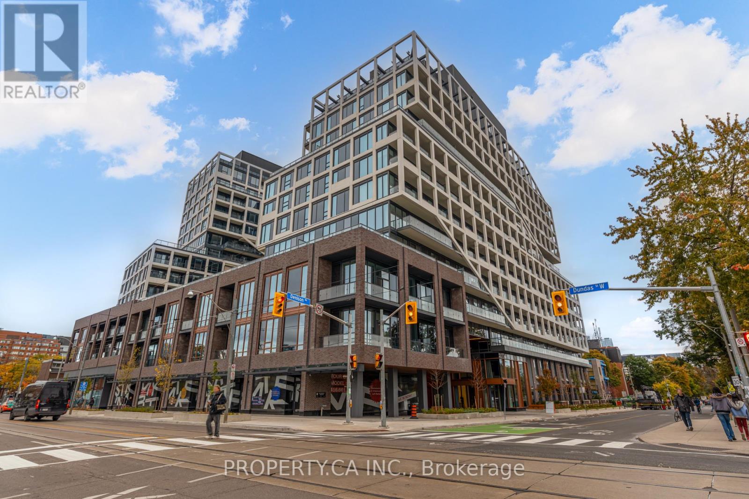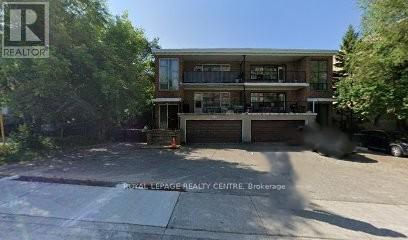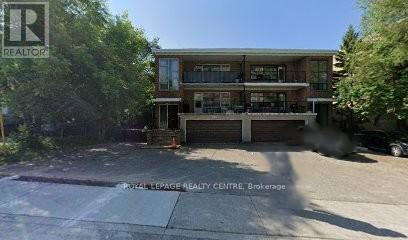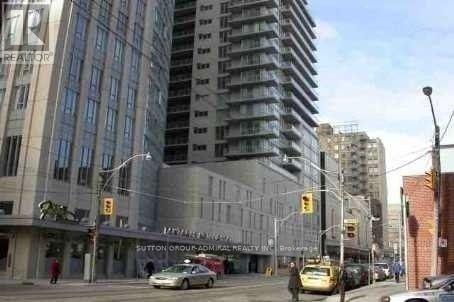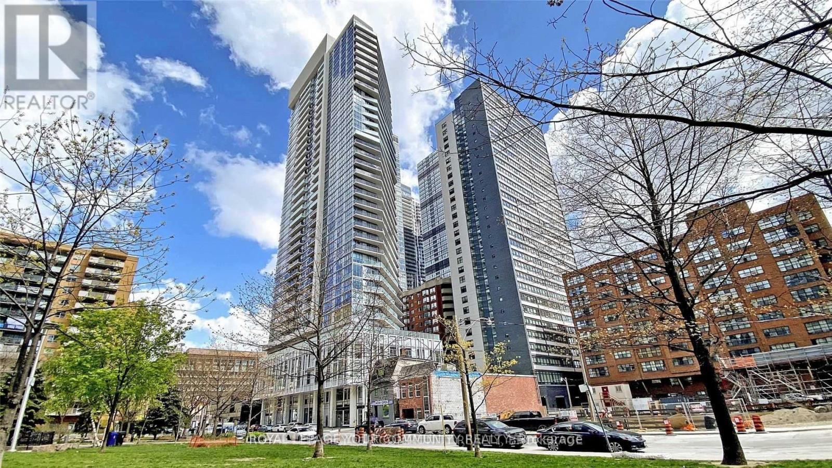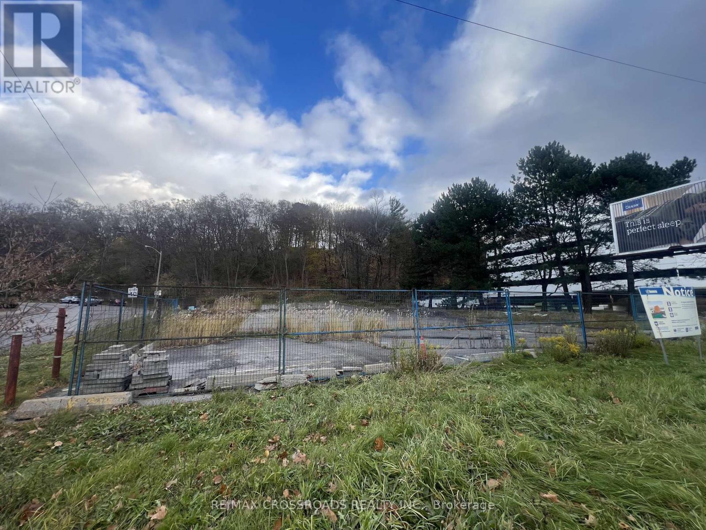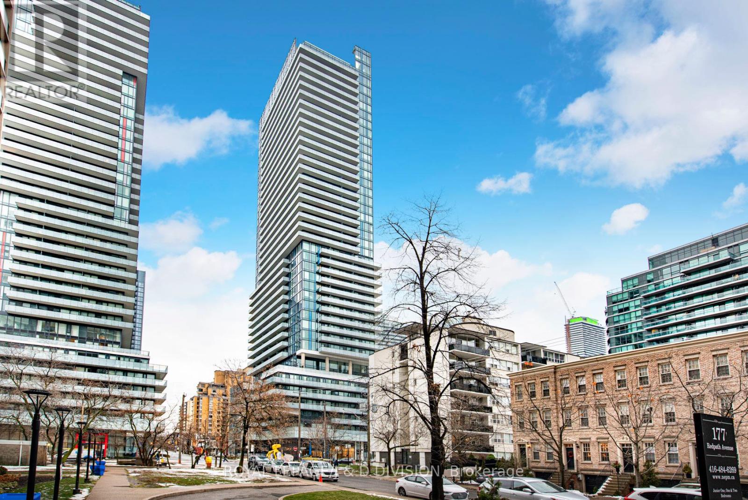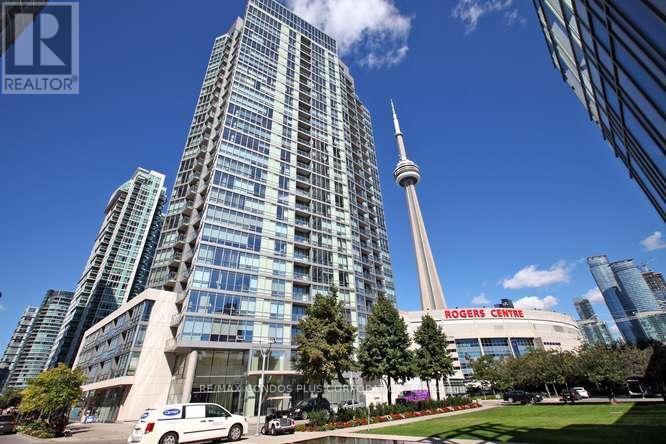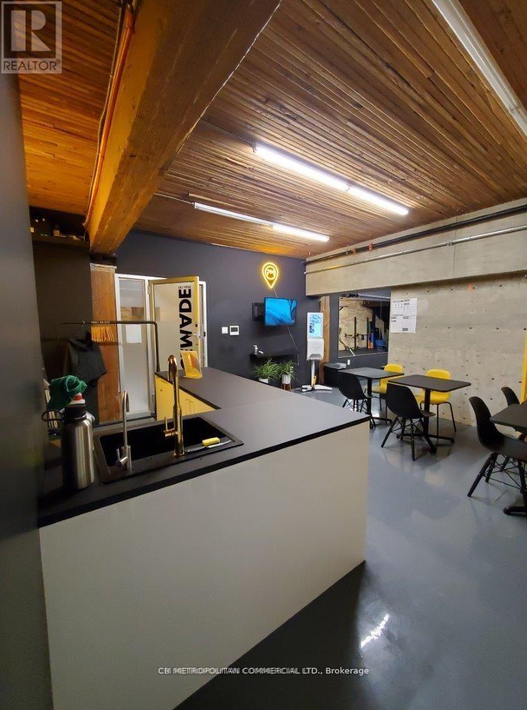263 Dundas Street E
Toronto, Ontario
This unit is on the top floor of a duplex. Newly renovated. Everything Working well in the unit. 5 Minute walk to the cn tower. Everything at your front door steps. Shops, dining entertainment. Park right next door with tennis courts. 2 bedroom 1 Bathroom. Pet Friendly. Students welcome. Parking available for additional cost. (id:60365)
3708 - 35 Mercer Street
Toronto, Ontario
Welcome to the prestigious NOBU Residences. A brand new, never-lived-in luxury residence, this impressive 862 sq. ft. southwest corner unit features 2 bedrooms plus a study and 2 bathrooms, offering an unparalleled living experience. Nestled in the heart of Toronto's vibrant Entertainment District, this home is surrounded by premium amenities, including the acclaimed NOBU restaurant. With a transit score of 100/100 and a walk score of 99/100, you'll find everything you need within walking distance from the subway and PATH to restaurants, shops, Rogers Centre, CN Tower, and other major attractions.The unit boasts soaring 9-foot ceilings and laminate flooring throughout, creating a spacious and bright ambiance enhanced by floor-to-ceiling windows. The open-concept design allows for a seamless flow between living spaces. The gourmet kitchen features integrated Miele appliances such as a cooktop, built-in oven, fridge, dishwasher, and washer/dryer, all complemented by stylish quartz countertops and a matching backsplash.The primary bedroom includes a luxurious 3-piece ensuite and upgraded closet organizers, while the modern bathrooms are thoughtfully designed for both elegance and practicality. Residents are treated to an array of five-star amenities, including a state-of-the-art fitness center, hot tub, yoga area, private dining room, screening room, BBQ & prep deck, sauna & steam room, massage room, games room, and the exclusive Nobu Villa on the terrace. The unit also features a keyless entry door for added convenience. Living at Nobu Residence means embracing luxury and sophistication, with everything you desire right at your doorstep. Don't miss the opportunity to own this exceptional property in one of Toronto's most sought-after locations. (id:60365)
55 Sumner Heights Drive
Toronto, Ontario
Beautifully Maintained Home overlooking ravin & valley in bayview village, Walk out basement. 4 Bdrms With Gorgeous Mature Treed And Garden. Move-in Condition. Quiet neighborhoods, Steps to transit, easy access to hwys, shopping malls & amenities. (id:60365)
601 - 115 Denison Avenue
Toronto, Ontario
Be the first to live in Tridel's newest community MRKT Condominiums. Luxury living with all of what downtown Toronto has to offer directly at your doorstep. Rare to find wide, spacious and bright 1 bedroom suite with 2 bathrooms with large primary bedroom and walk-in closet with ensuite bathroom, and in-suite laundry. The suite features a fully equipped modern kitchen with built-in appliances, stone counter tops and access to the large balcony. Enjoy the resort-like amenities including multi-level gym, outdoor rooftop pool, bbq terrace, co-working space with meeting rooms, kids game room, and much more. Excellent location at Kensington Market, U of T, Chinatown, Queen West, King West, and walk to St Patrick Subway station or TTC streetcars. (id:60365)
Apt. #1 - 341 Sheppard Avenue E
Toronto, Ontario
Prime Location! Just Renovated, Natural Light Filled, Large, Bright Living Space, Convenient Ground Floor Unit In A Quiet, 3 Storey Building. Approx. 700 Square Feet With Spacious Living/Dining Room Combination, 2 Large Sized Bedrooms, Both With Large Closets, Full Bathroom, Storage Closet, Parking, Treed Backyard, Within Prestigious "Bayview Village"! Handy, Private Side Entrance To Unit, Ideal For Couples, Small Family or Professionals! Walk To Stores, Groceries, Restaurants, Schools, YMCA, Parks. Steps To Subway/TTC, Easy Access to Hwy 401. Renovated Kitchen With Built-In Dishwasher, New Hardwood Floors, Walkout to Huge Backyard. Landlord Pays: Heating, Municipal Water and Taxes; *Tenant Pays: Hydro and Gas Hot Water Heating and Rental* (id:60365)
2 - 341 Sheppard Avenue E
Toronto, Ontario
Prime Bayview Village Location! Just Renovated, Natural Light Filled, Large and Bright Living Space Within A Quiet 3 Storey Building. Approx. 1350 Square Feet With Spacious Open Concept Living Room, Walk-Out to Balcony and Formal Family Size Dining Room. Large Renovated Eat-In Kitchen With New Stainless Steel Fridge, Stove and Built In Dishwasher. 3 Large Sized Bedrooms, All With Large Closets, Primary Bedroom Overlooking Deep Private Treed Backyard, Large Closet, AC Wall Unit and 3 Piece Ensuite Bathroom. For Family Members Additional, Full 4 Piece Bathroom. Huge Backyard, Storage Closet, Two (2) Tandem Parking Spaces, Within Prestigious "Bayview Village"! Ideal For Couples, Families or Professionals! Walk to Stores, Groceries, Restaurants, Schools, YMCA, Parks. Steps to Subway/TTC, Easy Access to Hwy 401. Landlord Pays: Heating, Municipal Water and Taxes. *Tenant Pays: Hydro and Gas Hot Water Heating and Rental* (id:60365)
3509 - 210 Victoria Street
Toronto, Ontario
Rarely offered "Top Floor" Junior 1 bedroom suite. True heart of Toronto Downtown. Separate sleeping alcove. Laundry. Stunning west city views. Lots of lights & plenty of storage space. 2 minutes walk to Queen/ Dundas Subway station . Steps to Restaurants, Theaters, St. Michael Hospital, TMU, Eaton Centre. Perfect for those seeking Downtown Lifestyle. (id:60365)
3401 - 77 Mutual Street
Toronto, Ontario
Bright & Spacious 1 Bdrm+Den ( Den Can Be Used As 2nd Bdrm) Unit, Functional Layout, 580Sf As Mpac, 9'Ft Ceiling, Laminate Floor Throughout, Modern Open Concept Kitchen, Floor To Ceiling Windows, Steps To Eason Centre, Dundas Subway Station, George Brown, Financial District & Ryerson, U Of T, Ocad, 24Hrs Ttc At Door Step, Shops, Restaurants, Banks And More. Pictures reflect previous listing. (id:60365)
4155 Yonge Street
Toronto, Ontario
Signature development opportunity on prestigious Yonge Street, just north of York Mills, within the highly sought-after St. Andrew-Windfields community. This approximately 0.8-acre site (PINs 101030158 & 101030225) is ideally located approximately 350 metres from York Mills Subway Station and 500 metres to Highway 401, offering excellent access to North York Centre, Midtown, and Downtown Toronto.The property benefits from Ontario Land Tribunal-approved Official Plan and Zoning By-law amendments, permitting a residential apartment development of up to 30 dwelling units, with a maximum permitted gross floor area of approximately 7,200 square metres (77,500 sq ft), together with site-specific development standards that provide a high degree of planning certainty.A conceptual site plan has previously been prepared to illustrate development potential; however, such plans are not City-approved and are provided for illustrative purposes only. Buyers and cooperating agents are advised to independently verify all planning, zoning, site plan, building envelope, unit count, gross floor area, and development parameters with the City of Toronto and their professional consultants.Surrounded by established high-income neighbourhoods and in close proximity to top-ranked schools, transit, and major employment nodes, this prime Yonge Street location offers exceptional long-term value for both condominium and purpose-built rental development.The property is being sold under Power of Sale, on an "as-is, where-is" basis. Neither the Seller nor the Listing Brokerage makes any representations or warranties with respect to future development approvals. All information provided is subject to Buyer and Buyer's agent due diligence, including confirmation of planning approvals, site plan approval requirements, environmental conditions, servicing, and financing. (id:60365)
3103 - 161 Roehampton Avenue
Toronto, Ontario
Luxurious 2 Bed / 2 Bath corner unit with a large balcony and unobstructed city views. Beautiful open plan dining, living and kitchen with concrete ceilings and laminate flooring. Ensuite laundry. Spacious balcony to take in the views. Prime Midtown location steps from Yonge and Eglinton. Convenient access to Eglinton Subway Station. 5-Star amenities including 24-Hr Concierge, Cabana Lounges, Outdoor Pool, Hot Tub, Spa, BBQ, Outdoor Fire Pit, Social Room, Gym, Golf Simulator, and Billiard/Party Room. Move in and enjoy! Walk Score: 94 (Walker's Paradise). Transit Score: 90. 1 parking space and 1 locker included in rent. (id:60365)
1905 - 3 Navy Wharf Court
Toronto, Ontario
Client RemarksHarbourview Estates! Spacious 621 Sf, One Bedroom + Den Suite (*Den Has A Door For Privacy*) & Balcony, with a Parking & Locker. Open Concept Kitchen With Granite Counter Tops, S/S Appliances & Gas Stove, Floor To Ceiling Windows & Laminate Floor Throughout! Hydro+Heat+Water Included. Exceptional Building Amenities: Guest Rm, Visitors Parking, 30,000 Sf Private Fitness Super Club, Indoor Pool, Cardio Rm, Basketball Crt, Tennis & Squash Crt, Running Track, Bowling Alley, Party Room, Golf Simulator, Private Theatre, Internet Lounge, & More! Enjoy Waterfront Living, Walk To Parks (Roundhouse, Music Garden & HTO Park), Boardwalk, Martin Goodman Trail/Bike Path, Beaches, Harbourfront Centre of Art & Performances, Variety Of Outdoor Activities, The Well, Restaurants & Cafes, Super Markets (Sobeys, Longos), Pharmacies, Banks, Scotia Arena, Rogers Centre, CN Tower, Ripley's Aquarium, SouthCore Financial (Amazon, IBM, Microsoft,..) & Financial District via Underground "Path", Streetcar T.T.C. to Union Stn. & Spadina Ave., Entertainment District, Vibrant King W., Downtown Shopping, Dining, Theatres. Easy Access To Highways, Billy Bishop City Airport + More! Enjoy the Lifestyle! (id:60365)
130 - 78 Richmond Street E
Toronto, Ontario
Gorgeous Brick & Beam Character Building One City Block East Of Yonge St And Within A Short 400M Walk Of The Ttc Queen And King Subway Stations. Private Bathroom & Private Kitchenette; With A Variety Of Permitted Commercial Uses, The Property Is Ideal For Health/ Exercise, Retail Services, Medical Practices, Professional Service Firms, Ict, Creative, Etc.; **EXTRAS** Security Cameras. Sprinklers; Gross Monthly Rent $12,501 +HST; Plus Proportionate Share Of Utilities; 100 Transit Score And 98 Walk Score. Divisible to 988 sf or 1,810 sf. (id:60365)

