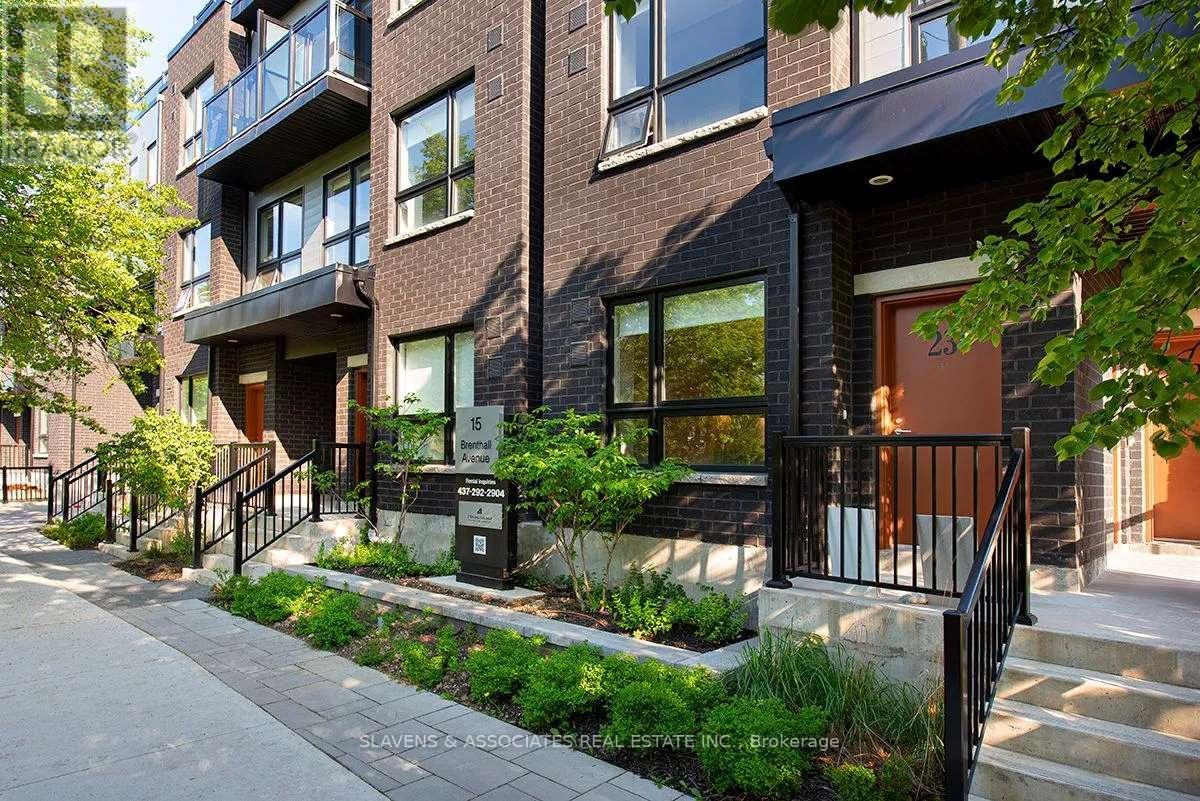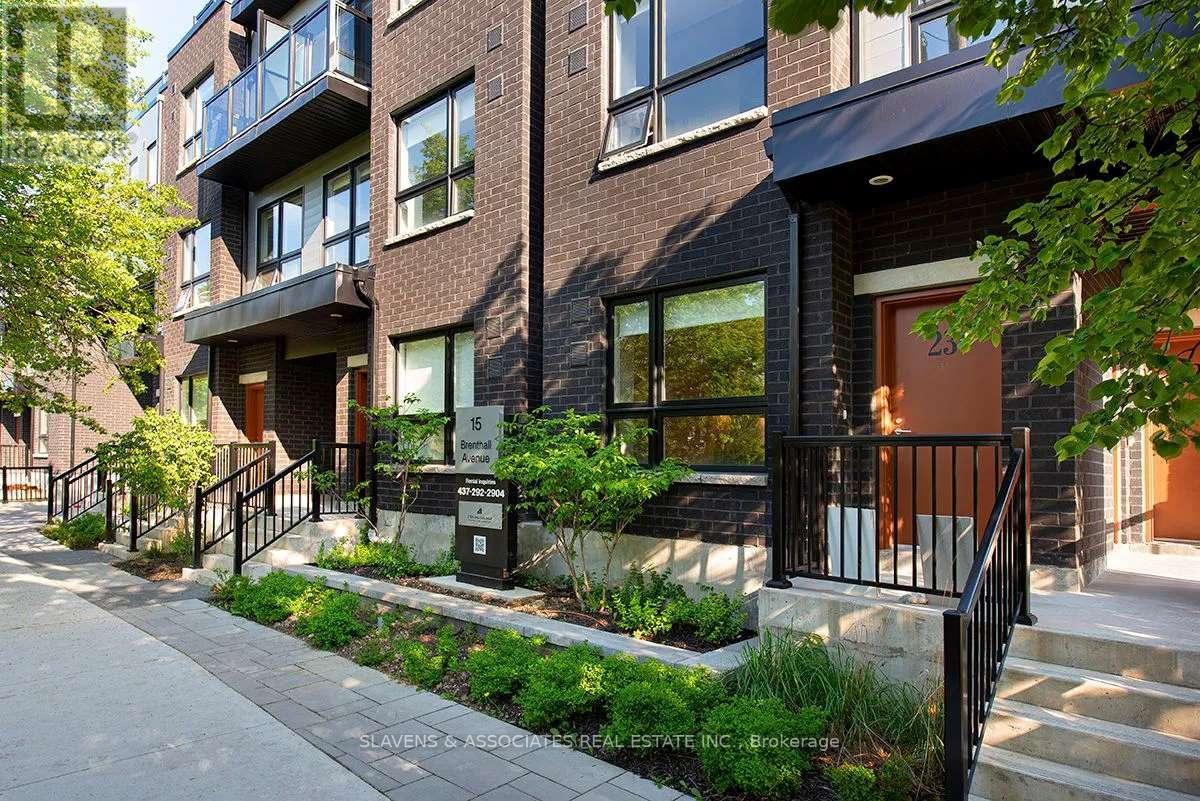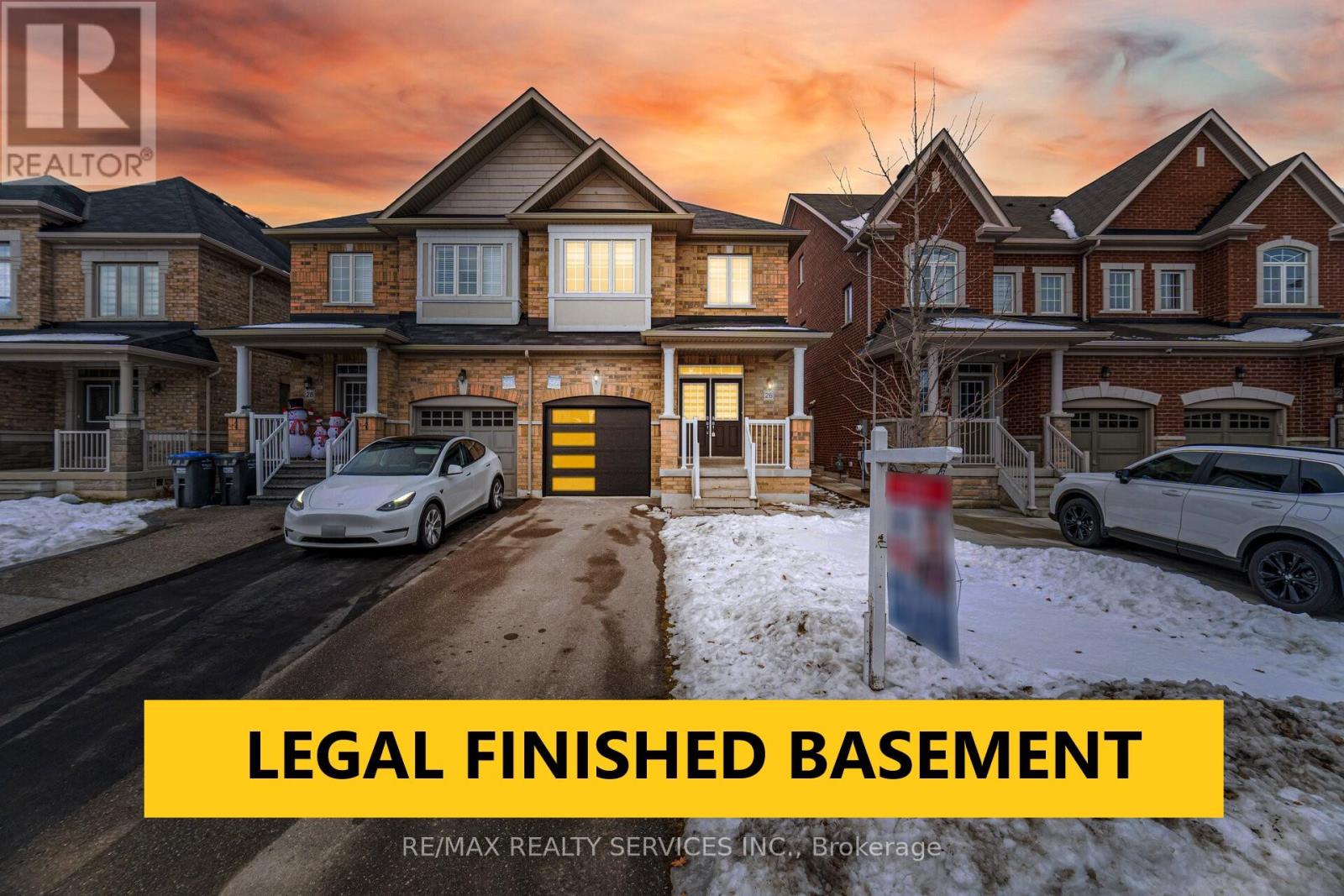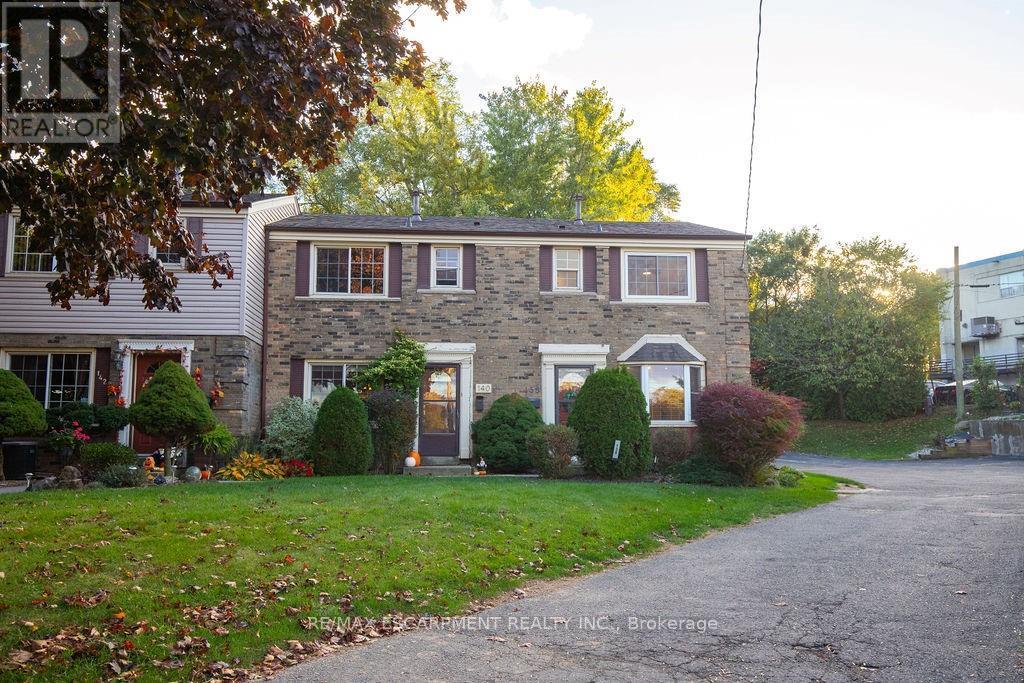23 - 15 Brenthall Avenue
Toronto, Ontario
Move in on or before March 1, 2026, and enjoy 1 month free rent on a 13-month lease. Welcome to 15 Brenthall Ave. Elevated living in the heart of North York! Just steps from Finch Avenue and Bathurst Street, these townhomes place you at the centre of convenience and connection. Surrounded by parks, top-rated schools, shopping, dining, and easy transit access, this community offers the perfect blend of lifestyle and location. Contemporary interiors and spacious layouts are complemented by private outdoor spaces, including balconies, and rooftop terraces - perfect for entertaining, relaxing, or taking in the views. Underground parking available for $125/month. Maximum one parking spot per unit. Utilities are extra. Pictures may not depict the exact unit. (id:60365)
25 - 15 Brenthall Avenue
Toronto, Ontario
Move in on or before March 1, 2026, and enjoy 1 month free rent on a 13-month lease. Welcome to 15 Brenthall Ave. Elevated living in the heart of North York! Just steps from Finch Avenue and Bathurst Street, these townhomes place you at the centre of convenience and connection. Surrounded by parks, top-rated schools, shopping, dining, and easy transit access, this community offers the perfect blend of lifestyle and location. Contemporary interiors and spacious layouts are complemented by private outdoor spaces, including balconies, and rooftop terraces - perfect for entertaining, relaxing, or taking in the views. Underground parking available for $125/month. Maximum one parking spot per unit. Utilities are extra. Pictures may not depict the exact unit. (id:60365)
1011 Yonge Street
Toronto, Ontario
Location Location Location, This Amazing Dry cleaning Store Stablished 1991 and Well Respected in the Community.. Great Income and great wealthy area Yorkville and Summerhill steps from Rosedale Subway Station, The Seller is willing To Provide Free Training for serious Buyers. This is very rare to get low rental, Only Rental $4156/ Monthly (Included TMI), and long Lease Term 10 years (5+5). This is not going to last long. **EXTRAS** Only $4,156/ Monthly (Included TMI), Lease 5 Plus 5. (id:60365)
1002 - 717 Bay Street
Toronto, Ontario
Welcome to the best value in the Bay corridor area Stylishly Updated 2 Bed + Den & 2 full Bath 1080 Sq Ft Suite. Modern Kitchen With Ample Storage And Stainless Steel Appliances. Over Sized Master Has Walk-In Closet (Cabinetry Included) And Spa Bath With Sep Shower And Jetted Tub. Den Is Perfect For Home Office Or Extra Bed For Guests. The unit comes with all the furniture's TV kitchen equipment's. Amenities Include Gym, Pool, Roof Top Garden And Concierge. Amazing Price For A Suite This Size In The Center Of The City. Walk To University's, Financial District And Hospitals **EXTRAS** Stainless Steel Range, Fridge, Microwave And Dishwasher. Washer/Dryer, All Light Fixtures, Window Coverings, Cabinetry In Master Closet, Storage Locker And Parking. Note: Condo Fee Includes Heat, Hydro And Cable Television (id:60365)
26 Deer Ridge Trail
Caledon, Ontario
!!! Legal Finished 2-Bedrooms Basement Semi-Detached With Separate Entrance & Permit By The Town Of Caledon !!! Approx. 1749 Sq Ft As Per Mpac. Executive 3-Bedrooms Semi-Detached Home With Elegant Brick Elevation In Prestigious Southfields Village Caledon!! Features Double-Door Main Entry & 9-Ft High Ceilings On The Main Floor. Upgraded Family-Size Kitchen With Quartz Countertops & Quartz Matching Backsplash & Brand New Stainless Steel Appliances, Plus A Walk-Out To The Backyard From The Breakfast Area! Spacious Primary Bedroom With 4-Piece Ensuite & Walk-In Closet. All Three Bedrooms Are Generously Sized. **Carpet Free House** No Sidewalk Driveway For Extra Parking. [3 Cars Parking] *Whole House Is Professionally Painted [2025] Newly Luxury Constructed Legal Finished Basement W/Separate Entrance, Kitchen, 2 Bedrooms & Spa Kind Full Washroom [2025] [Town Of Caledon Permit Attached] Brand New LED Pot Lights Throughout. Walking Distance To Schools And Parks, And Just Steps To Etobicoke Creek. Shows 10/10! Must view House* (id:60365)
52 Blackberry Valley Crescent
Caledon, Ontario
**2 Bedrooms Legal Basement Apartment** //Rare To Find 4 Bedrooms & 4 Washrooms// Luxury Stone Stucco Elevation House in Southfields Village Of Caledon! Double Door Entry!! Separate Living, Dining & Family Rooms - Gas Fireplace In Family Room!! Hard Flooring in Main Level & Laminate In 2nd Floor!! Family Size Kitchen with Granite Counter-Top & Built-In Appliances! Oak Stairs & Carpet Free House! 3 Full Washrooms In 2nd Floor!! Master Bedroom Comes with Walk-In Closet & Fully Upgraded Ensuite with Double Sink! Laundry In Main Floor! 4 Generous Size Bedrooms! Freshly & Professionally Painted!! Legal 2 Bedrooms Finished Basement Apartment As 2nd Dwelling** 6 Cars Parking [No Sidewalk] Walking Distance To Etobicoke Creek, Parks, Schools, And Playground. Shows 10/10** (id:60365)
Lower - 257 East 17th Street
Hamilton, Ontario
Available March 1st, this beautifully renovated one-bedroom basement apartment offers a bright and spacious living area and a cozy gas fireplace for year-round comfort. The unit will be professionally cleaned prior to occupancy. Situated in a prime Hamilton Mountain location, steps from Inch Park, Concession Street shops, schools, transit, and all essential amenities. Utilities and internet may be included for an additional $100 per month. Unlimited street parking and extra storage in the shed are also available. (id:60365)
3 Hine Road
Brantford, Ontario
Brand new 3-storey freehold townhome for Lease in a family friendly neighbourhood of Brantford! This 3 bedroom home has three spacious bedrooms, The primary bedroom has an upgraded stand-up shower and a private balcony. Open concept kitchen with hardwood throughout the second level. Upgraded backsplash, extended kitchen island and access to your private balcony. An extra deep garage space and access directly from the garage to the backyard. This beautiful townhome is walking distance to parks, schools, trails, and easy access to shopping, major highways, and much more! (id:60365)
138 Victor Boulevard
Hamilton, Ontario
Step into this bright and inviting 3-bedroom, 2-bath condo in Hamilton's Greeningdon neighbourhood. Inside, the kitchen flows into an open concept dining/living area with direct access to a spacious deck/back yard with no rear neighbours, you'll enjoy rare privacy and green-space views. - perfect for both entertaining and daily living. Upstairs, the generous primary bedroom offers a peaceful retreat, complemented by two well-sized bedrooms, special reading nook for kids and a full bath. The lower level features a large recreation/flex space plus extra storage and a recently updated 3pc bath. This end unit Townhome offers a low-maintenance lifestyle with condo fees covering water, building insurance, parking and common areas. Just minutes from shopping, parks, schools and transit - this home is ideal for families, professionals and downsizers alike. (id:60365)
2707 - 50 Absolute Avenue
Mississauga, Ontario
Welcome to your DESIGNER FURNISHED, TURNKEY luxury residence in the heart of DowntownMississauga, located in the iconic Absolute World (Marilyn Monroe) Towers, a globallyrecognized architectural landmark famously featured in pop culture, including Drake's albumimagery.This stunning 2 bedroom suite on the 27th floor offers breathtaking, unobstructed panoramiccity views from every room, complemented by a rare wraparound 4 walkout balcony with accessfrom all principal spaces. Experience amazing high end luxury with travertine flooringthroughout, upgraded premium kitchen appliances, and a sleek island perfect for dining andentertaining.Impress your guests with designer furnishings, studded décor, and upscale finishes in everyroom. Wake up to sweeping skyline views through floor to ceiling windows and enjoy the prestigeof living in one of Mississauga's most celebrated buildings.Enjoy resort style amenities including a state of the art fitness centre, indoor and outdoorswimming pools, basketball and squash courts, party and games rooms, movie theatre, guestsuites, 24 hour concierge, and beautifully landscaped grounds.Steps to Square One Shopping Centre, Celebration Square, Sheridan College, restaurants, cafés,transit, and major highways, this location offers unmatched urban convenience and lifestyle.A rare opportunity. This fully furnished luxury unit will not last. Book your private showingtoday. (id:60365)
327 - 1575 Lakeshore Road W
Mississauga, Ontario
Rich quality features and upgrades throughout this gorgeous corner unit with unobstructed southeastern views! The entry foyer leads to an open private space that is ideal for a computer center. Living room floor to ceiling custom built wall unit has electric fireplace, TV outlet, storage plus indirect lighting over open display cubes. Walk-out to balcony from corner dining area, beautiful large surround windows. The Kitchen is marvelously complete! Stainless steel appliances, double door fridge, pot drawers, extra shelves, cupboard organizers, granite counters, large island plus a built-in credenza with upper shelves. Primary bedroom, 3-pc ensuite, organized walk-in closet and blind on remote. This split bedroom model also has a 4 pc bath with jetted tub. Full size washer/ dryer. Hardwood throughout. Parking space, electric car charger, locker on suite floor. Conveniently located this well designed 2-bedroom condo is filled with custom upgrades and so much more! (id:60365)
44 Altura Way
Brampton, Ontario
Two Bedroom Basement Apartment In High Demand Area Of Castlemore, 2 Bedroom Plus Computer Room/ Walkin Closet !! Excellent Layout!!Throughout 15Mm Laminate Floors!!High End Kitchen With Own Laundry And Full Washroom!! Close To Schools, Park, Hwy 427, Religious Places!! Vaughan, Bolton And Toronto!! (id:60365)













