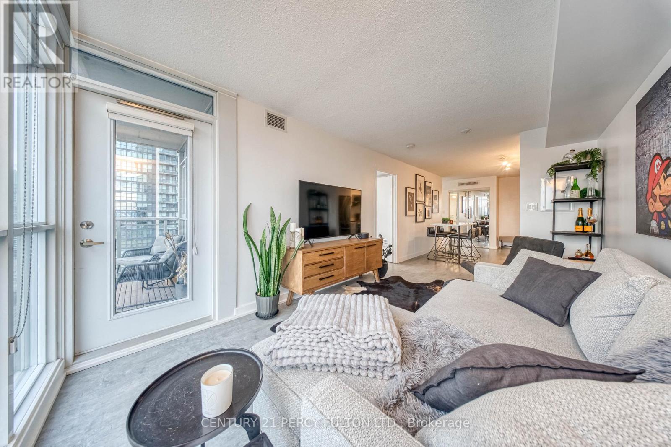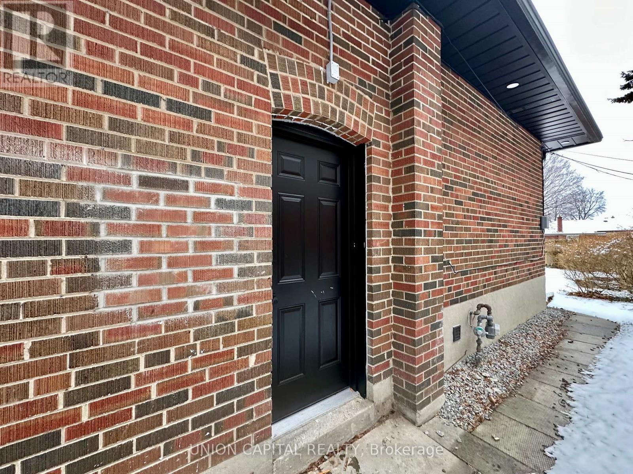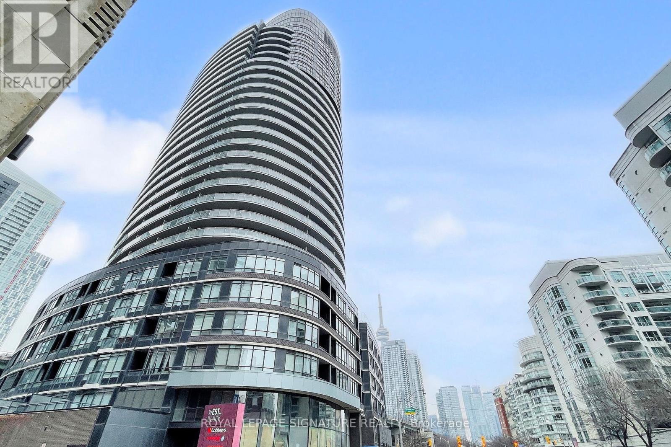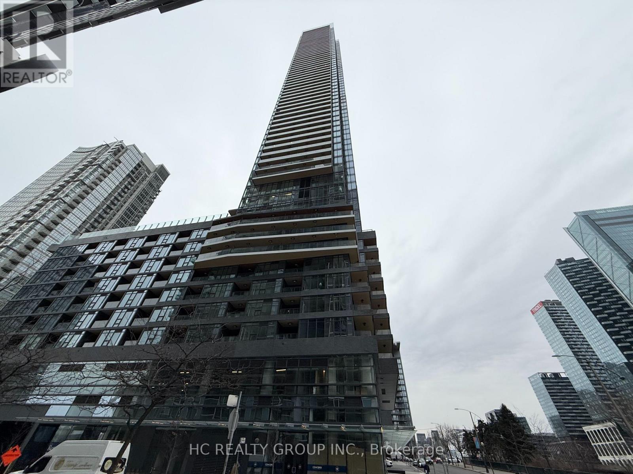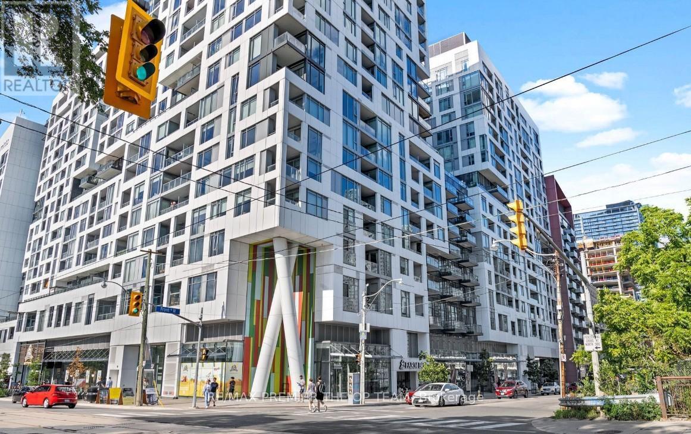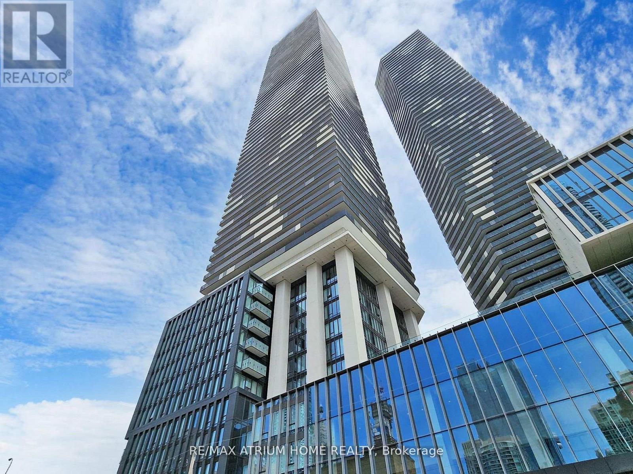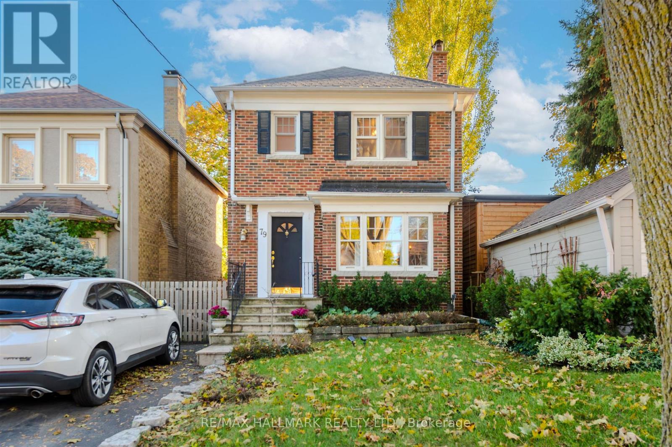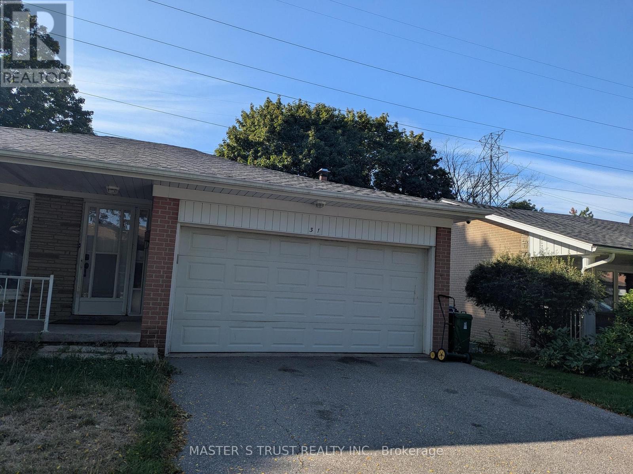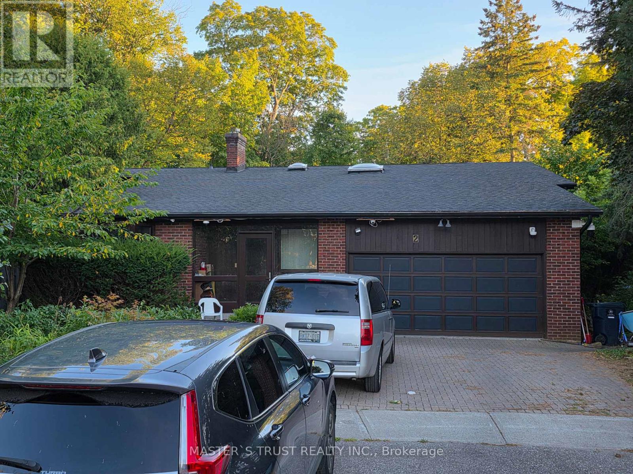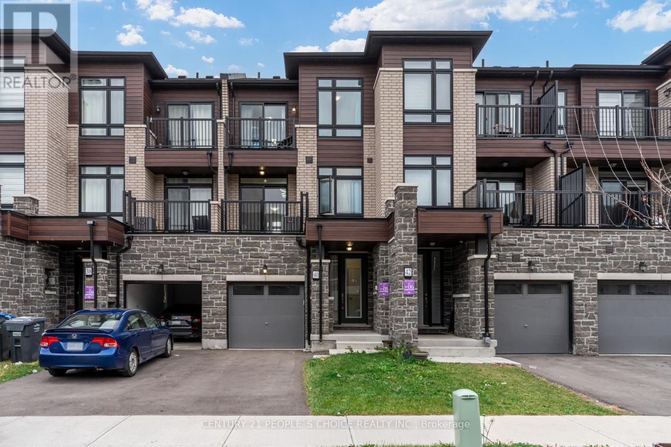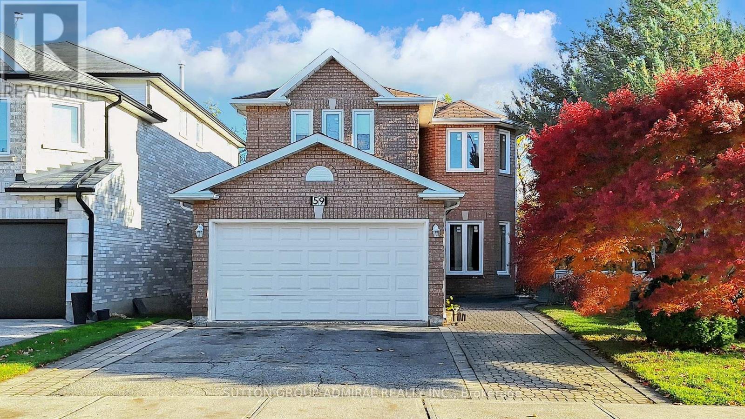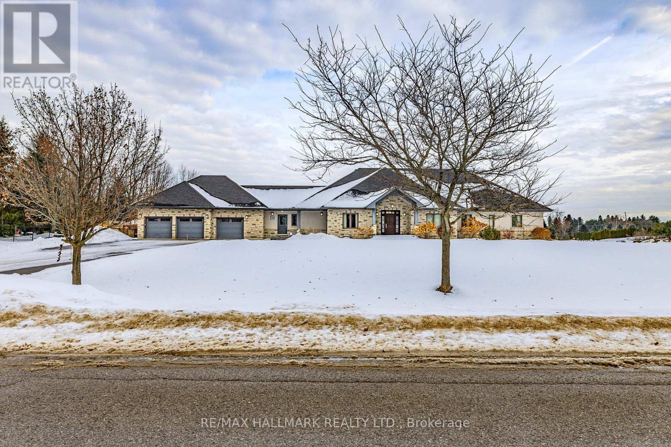2502 - 15 Iceboat Terrace
Toronto, Ontario
Bright and well-maintained corner unit featuring updated grey vinyl flooring and a modern kitchen with stainless steel appliances. Floor-to-ceiling windows on two sides provide abundant natural light and an airy feel. The unit includes a conveniently located parking spot on P2near the elevators, a large cage locker situated between the parking and elevators, and access to recently renovated building common areas with updated hallway carpets and walls completed in 2025. Can come furnished as well. Inquire for details. (id:60365)
Bsmt - 29 Broadlands Boulevard
Toronto, Ontario
Check Out This Stunning & Fully Upgraded 2 Bedrooms Basement Apartment With Separate Entrance, Situated In The Highly Desirable Parkwoods-Donalda Community In North York! This Gorgeous Sun-Filled Home Boasts Close To 1200 Sqft Of Total Living Space & Sits On A Premium Rare 72.15Ft Lot. Tastefully Renovated, Top To Bottom With Luxurious Modern Finishing's! An Absolute Turnkey Charming Basement Rental Featuring 4 Pc Full Bath & 3 Ensuite Room W/Ceramic Tiles. Own Washer & Dryer. Laminate Flrs, Pot Lights, Smooth Ceilings & Zebra Blinds Thru Out. Beautiful &Private Fully Fenced Backyard. Incredible Location! Close To All Amenities, Schools, Shops, Restaurants, Malls, Outdoor Ice Rink, Community Centre, Tennis Courts, Walking Trails, Parks, Public Transit, Hwys 401, 404 & DVP! (id:60365)
G07 - 38 Dan Leckie Way
Toronto, Ontario
Large 3 Bedroom Townhouse in the Centre of downtown, Close to everything. Direct access from Lake shore with full condo amenity access. Suitable for Live/Work use. Walking Distance to Billy Bishop Airport, Harbourfront and Rogers Stadium. Located next to Loblaws Largest downtown Grocery store. Don't miss this opportunity to have a 1500 sq.ft home Downtown for an affordable price. Can be Furnished at a higher Price. (id:60365)
1005 - 1 Concord Cityplace Way
Toronto, Ontario
Brand New, never lived in !!!! Bright and functional 1+1 East-facing suite at 1 Concord Cityplace Way in the iconic Canada House, one of Toronto's newest landmark residences.Premium kitchen equipped with High-end Miele appliances, including build in Fridge, Gas cooktop, Oven, Range hood ,Dishwasher, Washer&Dryer. Balcony with radiant ceiling heatingEnjoy beautiful city skyline views with lake views and excellent natural light. Exceptional downtown location steps to the waterfront, parks, TTC, CN Tower and Rogers Centre, with quick 2-minute access to the Gardiner Expressway. Residents enjoy hotel-inspired luxury amenities including 24-hour concierge, state-of-the-art fitness centre, spa-style pool, elegant lounges, co-working and study spaces, ideal for professionals and students seeking an elevated urban lifestyle. (id:60365)
1518 - 576 Front Street
Toronto, Ontario
Welcome To Minto Westside, A Luxury Condo Offering Breathtaking Views Of The City Skyline And The Iconic CN Tower. This Stylish 1-Bedroom, 1-Bathroom Suite Is Perfectly Situated In The Heart Of Downtown, Just Steps From The Entertainment And Financial Districts. Residents Will Soon Enjoy Exceptional Amenities, Including An Inner Courtyard With Bbqs, Fire Pits, A Wet Bar, And An Indoor Lounge Featuring A Fireplace And Bar. Additional Perks Include Two Private Dining Areas, An Expansive 8,000 Sq. Ft. Health And Fitness Centre, Two Guest Suites, And A Refreshing Outdoor Pool - All Designed To Elevate Urban Living. (id:60365)
4605 - 55 Cooper Street
Toronto, Ontario
Welcome to the newest landmark luxury building by Menkes. A stunning 2 bedroom corner residence in the heart of Torontos vibrant waterfront, where style, comfort, and convenience come together. Nestled in Torontos sought-after Waterfront community, this home offers unparalleled access to everything the city has to offer world-class dining, shopping, and entertainment, all just steps away.Step inside to find a thoughtfully laid-out open-concept floor plan filled with natural light. The sleek modern kitchen is equipped with premium built-in appliances and ample storage, perfect for both everyday living and entertaining. The spacious living and dining area flows seamlessly onto a private balcony, where you can relax and enjoy panoramic views of the city skyline .Both bedrooms are generously sized, offering large windows, stylish finishes, and closet space designed for modern urban living. The contemporary bathroom features elegant fixtures and a clean, spa-like design. Residents of 55 Cooper St enjoy exclusive access to exceptional amenities, including a state-of-the-art fitness centre, indoor and outdoor pools, rooftop terraces, and 24-hour concierge service all designed to enhance your lifestyle.With Union Station, Sugar Beach, St. Lawrence Market, the Financial District, and Harbourfront Centre all within easy reach, this location is perfect for professionals, students, or anyone seeking the ultimate downtown living experience. Don't miss this opportunity, make 55 Cooper St your new home and embrace city living at its best! (id:60365)
79 Parkhurst Boulevard
Toronto, Ontario
Welcome To 79 Parkhurst Blvd. A Lovely Detached South Leaside 3+1 Bed, 2 Bath, Brick Home With Main Floor Family Room On One Of Leaside's Most Coveted Streets, With Private Drive. Spacious Principal Rooms With Wood Burning Fireplace In Living. Large, Bright And Sun Filled South Facing Family Room Overlooking Large Deck , Stone Patio And Gardens With Two Large Storage Sheds. Finished Basement With Storage , Laundry ,Bathroom And Rec Room Or Fourth Bedroom. Separate Side Entrance From The Driveway. Move In Or Renovate And Enjoy This Wonderful Home In A Terrific Location In The Heart Of South Leaside. A Perfect Location For All Ages, With Bessborough Public School And Leaside High School In Close Walking Distance, And Just A Short Stroll To The Beautiful Shops And Dining On Bayview Avenue. Don't Miss The Chance To Make 79 Parkhurst In South Leaside Your New Home For Many Years To Come. (id:60365)
31 Wyvern Road
Toronto, Ontario
A MUST SEE property!!! Welcome To Bayview Woods! This Lovingly Cared For 3 Level-Backsplit Offers 3 Bedrooms & Den. It Is Situated On A 50X120 'Lot Backing Onto Southern Green Space. Large Eat-In Kitchen W/Picture Window & Main Floor Family Room With W/O To Backyard. $xxxxxx renovation. LargeDouble Car Garage, Ground Floor Laundry Room & Unfinished Bsmt. Close To Great Schools, Lester B. Pearson French Immersion, Ay Jackson Secondary & Finch Public. Ttc At Your Door, 10 Minutes To Bayview Village. (id:60365)
2 Craigmont Drive
Toronto, Ontario
A MUST SEE Property!!! Architect's Own Designed Five Level Backsplit Home Located On Quiet Court & Backing To Gorgeous Ravine & Pool Size Lot total 9795Sqft. $xxxxx worth of renovations. Soaring 14' + 16' Ceilings. Gourmet Irpina Kitchen W/Granite Counters,Oak & Tempered Glass,Floating Staircase. Bruce Ranch Plank OakFlooring,2 Skylights,2 Fireplaces,2 Dens, Large Family Rm W/Walk-Out To Beautifully Landscaped Perennial Gardens. Large Billiards RmW/Brunswick Pool Table (5'X10'). *Open Concept. Close to Good Schools. (id:60365)
40 Purple Sage Drive
Brampton, Ontario
Welcome to 40 Purple Sage Drive, This Beautiful Modern Freehold Townhome has No POTL or Condo Fees, All Brick & Stone Exterior, 3 Beds + 4 Baths, Built in 2022, Appx 1,600 Sq Ft of Living Space, Dual Entrance from Front and Back of Home, Built In Garage, Entry from Garage into Home, 3 Total Parking Spots, Laminate Floors Throughout Main Floor & 2nd Floor, Large Family Room With Built in Electric Fireplace & Spacious Balcony, Eat in Kitchen With Granite Countertops And High End Stainless Steel Appliances w/Centre Island, Main Floor w/Extra Living Space, 2 Full Washrooms on Upper Level with 3 Bedrooms, Oak Staircase, 2nd Bedroom w/Balcony, Primary Bedroom w/Large Closet & 4 pc ensuite, Large Windows throughout, Lots of Natural Light, Steps to Public Transit & Local Amenities. (id:60365)
59 Springer Drive
Richmond Hill, Ontario
Located in Richmond Hill's sought-after Westbrook community, this 4+2 bed, 4-bath, 2200+ sq.ft. home sits on a mature lot with an interlocking parking pad and backs onto a gorgeous park. Ideal for buyers who love space and the opportunity to make a home truly their own. (Translation: bring your vision and your contractor.) Upstairs offers 4 generous bedrooms with parquet flooring, and features a huge primary retreat with sitting area big enough to double as an office, a massive 4-piece ensuite, and walk-in closet. The finished basement adds 2 bedrooms, a large open rec room, laminate flooring and under-stairs storage for all the things 'you swear you'll use one day'.The previously renovated open-concept kitchen still showcases much of its former glory, featuring stainless steel appliances, white stone counters,a centre island with double undermount sink, and storage galore. Enjoy a family-sized eat-in breakfast area with a walkout to the deck. The combined family room offers parquet floors and an electric fireplace, seamlessly sharing space with the formal dining room-easily large enough to host 20 of your favourite people during the holidays. Close to top-rated schools, parks, community centre, Imagine Cinemas, shopping, and Yonge Street vibes. A rare chance to create something special in one of Richmond Hill's best neighbourhoods. Some pictures virtually staged to give ideas for design and furniture placement. (id:60365)
67 Grayfield Drive
Whitchurch-Stouffville, Ontario
Exceptional true ranch bungalow offering timeless craftsmanship, thoughtful design, remarkable versatility, set on approx 1.25 acres (frontage to be verified). This custom-built home delivers 9-foot ceilings, flat ceilings throughout, extensive pot lighting, extra-high beveled baseboards, wide decorative trim, and solid wood interior doors, reflecting enduring quality at every turn. The custom built Fischer kitchen overlooks & walks out to the backyard, opens seamlessly to the family rm, creating an ideal space for everyday living/entertaining. Warm maple cabinetry, quartz countertops, lrg centre island w/prep sink, second sink overlooking the backyard, b/i microwave, a premium KitchenAid stainless steel appliance package provide both function & longevity. The adjacent living rm features a waffle/coffered ceiling, wood fireplace with stone surround, built-in speakers, and large windows with backyard views. A separate formal dining rm offers an elegant setting for gatherings. The primary suite is a private retreat w/double-door entry, picture window, walk-in closet w/custom built-ins & centre island, & a spa-inspired ens featuring heated flrs, Jacuzzi tub, glass shower, double sinks, quartz countertops, pot lights, & heated towel rack. 2 additional main-flr bdrms incl a Jack/Jill bath & a guest bdrm w/cstm closet organization. The fully fin'd bsmnt, accessible by 2 sep staircases, offers exceptional flexibility w/a large family rm, rec rm, gym/exercise space, storage rms, & sunken projector-based golf/multi-sport simulator, easily convertible to a hm theatre. Additional highlights include a 3-car oversized, heated & insulated garage, covered rear porch w/gas BBQ hookup, '23 furnace, HRV, Ecobee thermostat, 200-amp service, Kinetico water softener, & more. A rare opportunity for single-level living on an estate-sized lot, minutes to Aurora, Stouffville, and regional trails. (id:60365)

