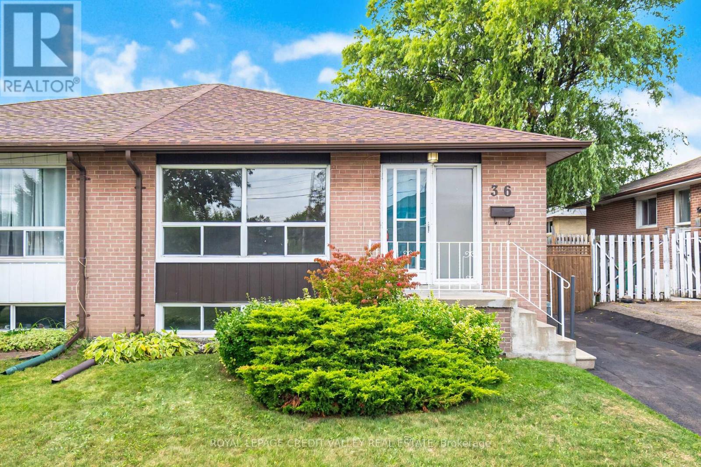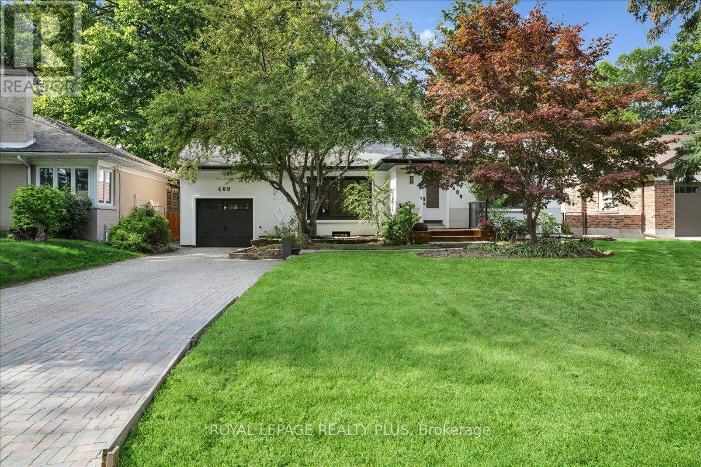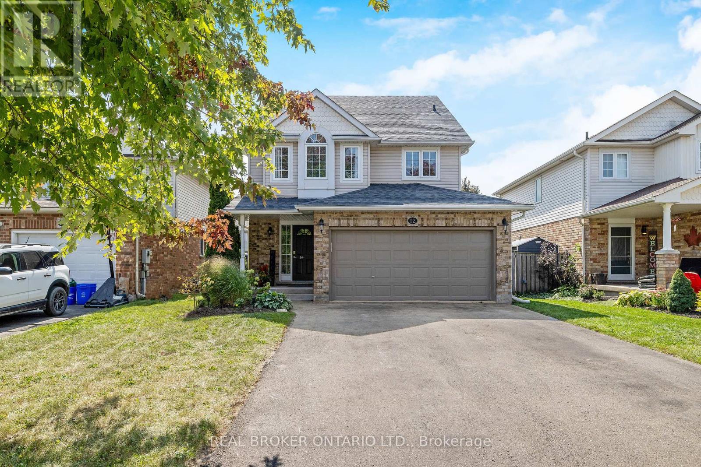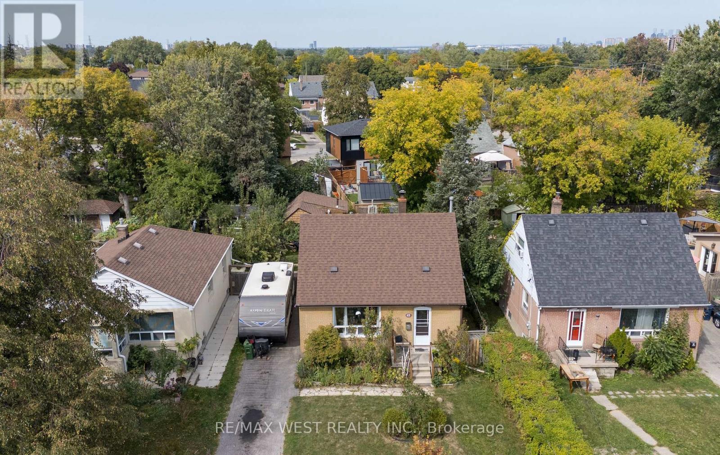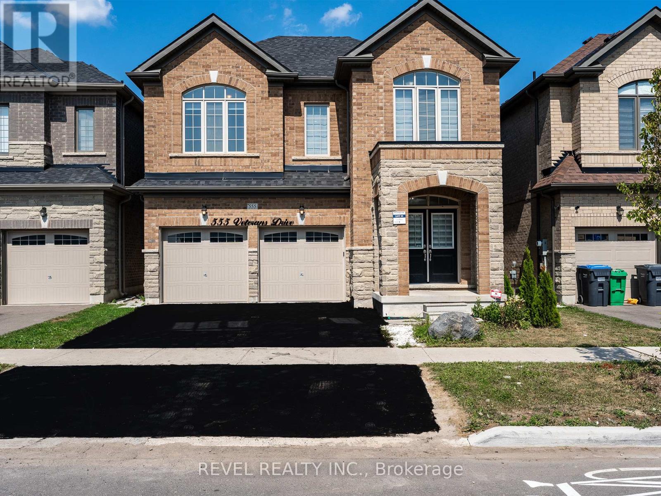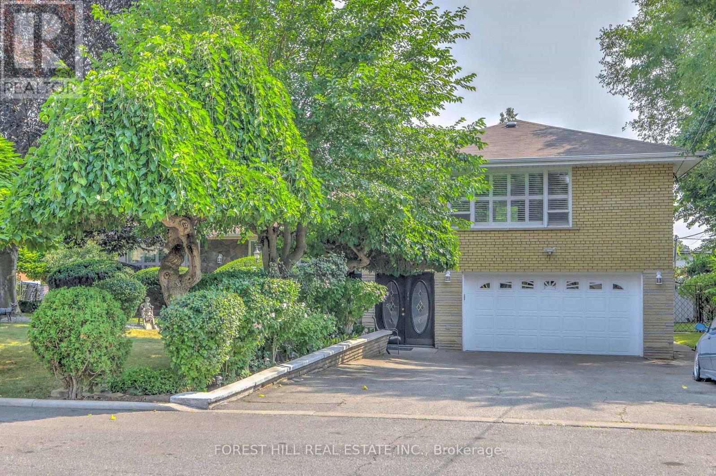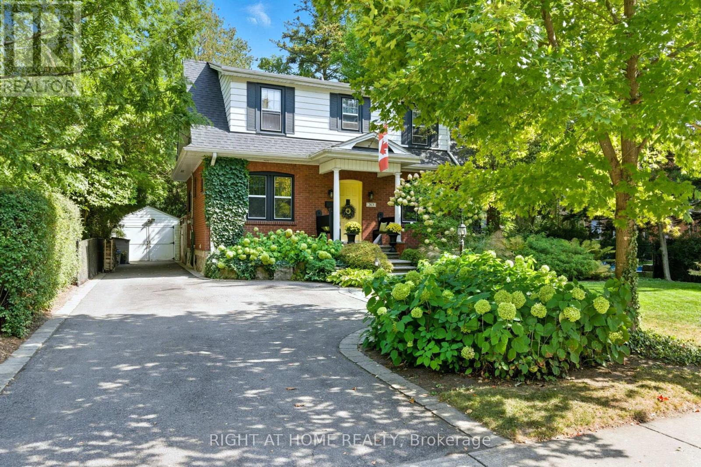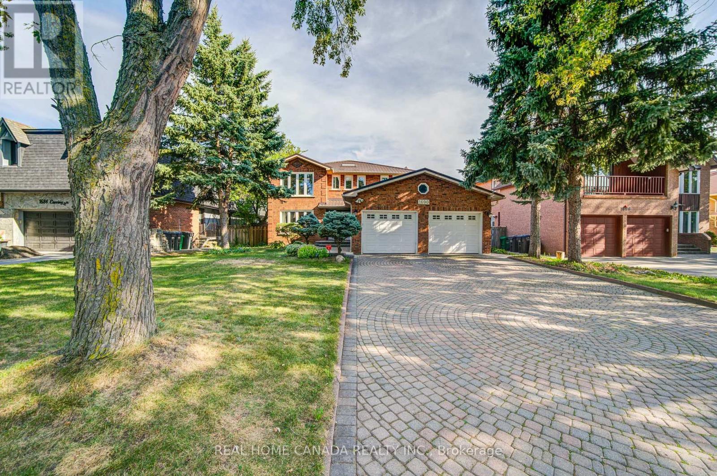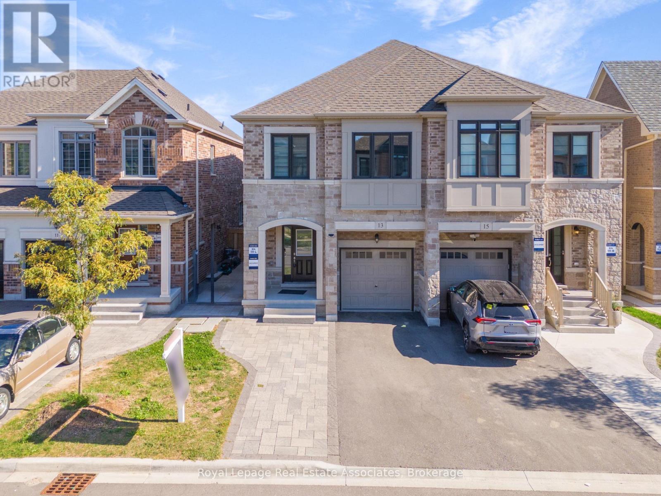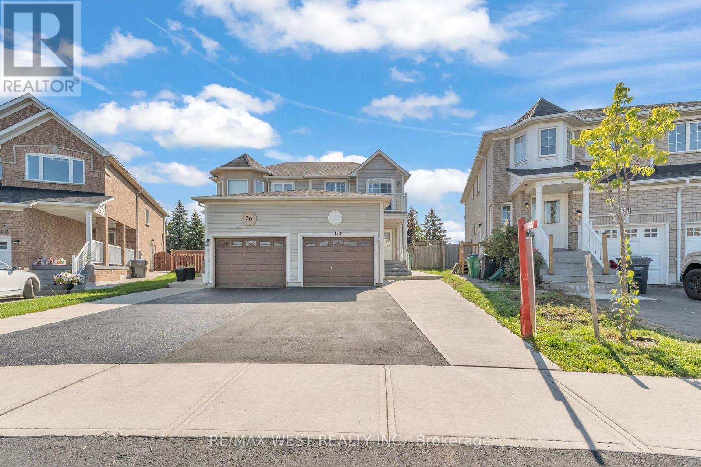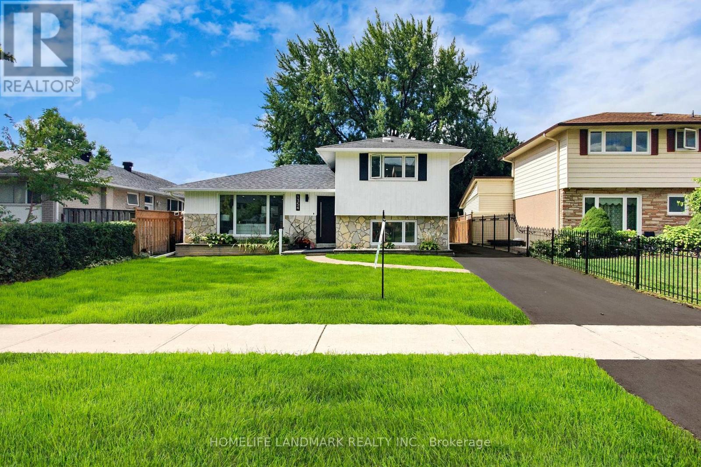36 Autumn Boulevard
Brampton, Ontario
Welcome to this spacious raised bungalow in Brampton's highly sought-after Avondale community. Perfect for the extended family, first time home buyer, handyman, renovator or investor. This home offers both comfort and income potential. 3 Bedrooms on the main level with bright functional layout, Legal 2-Bedroom Basement Apartment with separate entrance & above-grade windows, Shared Laundry Area for convenience, 3-Car Parking driveway, Roof, eavestroughs, downpipes, and fascia updated in May 2020, Family-friendly neighborhood close to schools, parks, shopping and transit. Minutes to Brampton GO Station. Easy access to Hwy 410 & Hwy 407. *Includes 2 fridge, 2 stove, washer and dryer, all electric light fixtures, shed. This versatile property is a rare find whether you're looking for a family home or an investment with rental income, it is an affordable opportunity to create your dream home or generate rental income. (id:60365)
409 River Side Drive
Oakville, Ontario
Welcome to 409 River Side Drive, an exceptionally rare waterfront offering in the heart of Oakville. Set on a breathtaking 151 ft deep, tree-studded lot backing directly onto Sixteen Mile Creek and the ravine, this property combines natural beauty with modern sophistication in one of the towns most coveted settings. Renovated top to bottom, the home showcases a striking main floor designed with walls of glass, flooding every space with natural sunlight and offering serene views of the lush surroundings. The open concept layout creates an inviting atmosphere for both everyday living and entertaining, blending contemporary finishes with a timeless sense of comfort. The newly finished lower level features a spacious recreation room, ideal for a home theatre, gym, or lounge. Upstairs, the trendy primary suite serves as a private retreat, pairing stylish design with tranquil vistas of the ravine. Every corner of this residence has been thoughtfully updated, balancing modern convenience with the homes unique character. Perfectly located, you're steps from Kerr Street Village with its charming shops, cafés, and restaurants, a short stroll to the lake, and just minutes to the QEW for easy commuting. This home represents a rare chance to own a completely modernized residence on a remarkable lot with an unmatched natural backdrop all within walking distance of downtown Oakville's vibrant lifestyle.409 River Side Drive is more than a home; its an experience of light, space, and connection to nature in the centre of Oakville. (id:60365)
2460 Newcastle Crescent
Oakville, Ontario
*OPEN HOUSES SATURDAY, SEPT 20th & SUNDAY, SEPT 21st, 2-4pm - 2460 NEWCASTLE CRESCENT, OAKVILLE* Don't miss your chance to secure this immaculate, move-in ready freehold townhome in desirable West Oak Trails. With 3 bedrooms, 2.5 baths, 2,057 sqft of finished living space and large yard, this home is just a 5 minute walk to OTMH, shopping plazas, restaurants, and top-rated schools including Forest Trail PS. The main floor features a stunning renovated kitchen (2024) with white cabinetry, quartz counters, pull-out pantry, coffee station and brand-new stove (2025). A wall was removed to create a bright open concept layout which flows seamlessly into the dining and living areas. California shutters, newer tile flooring, and a fresh entryway complete the welcoming space. Upstairs you'll find three generous bedrooms, including a primary retreat with walk-in closet and renovated 5pc ensuite (2023). The second bedroom also boasts a walk-in closet, and the main bath has been tastefully updated with a new vanity and tilework. The fully finished basement is ideal for entertaining with a large rec/media room, surround sound system, wet bar, laundry, cold room and ample storage. Enjoy the fully fenced backyard with large deck and gas line for BBQ, perfect for entertaining or relaxing. Recent updates include a newer roof, furnace and windows, offering peace of mind for years to come. With nearby trails, parks, transit, and easy highway access, this home is the perfect blend of comfort, convenience, and community living. (id:60365)
12 Sprowl Street
Halton Hills, Ontario
This gorgeous 3 bed, 3.5 bath home is ready to move right in! The main floor offers a bright and spacious living room with vaulted ceilings, a large dining space with a walk-out to the backyard deck, a gorgeously renovated kitchen with quartz counters, an island with breakfast bar, custom backsplash, under cabinet lighting & a pantry! There is also upgraded flooring, custom trim work, direct access to the heated double car garage and a 2-pc bath! On the second level, you have a large primary suite with two double closets and a 5-pc ensuite with soaker tub, two more great size bedrooms and a main 4-pc bath. The third floor offers a bonus finished loft space perfect for a 4th bedroom or an extra family room! The partially finished basement has a rec room space and office space waiting for your finishing touches and there is a beautiful 3-pc bathroom! Outside you have a great size deck with a gas BBQ hookup and still lots of green space. There is no sidewalk so there is extended parking for 4 cars in the driveway + a heated double car garage! This home is in a wonderful family-friendly neighbourhood and is walking distance to parks and shopping! Roof/Kitchen Appliances 2018 (id:60365)
62 Allenby Avenue
Toronto, Ontario
Fantastic Location! Enjoy a cozy, updated, and bright home in a family-friendly neighborhood. Ready to move in hardwood floors across the main and second levels, neutral decor, and Working condition appliances on the main floor. The finished basement adds extra space, and has potential for separate in law suite. Large private yard, Land scaped. Pond with Water Feature abundance of perennial flowers & plants to enjoy spring to fall. Plum, Low maintain garden with many annual flowers and plants. Heated Shed with wood stove. Ideal for growing families or investors. Conveniently located near public tennis courts, a short walk from Pine Point Pool, Hockey arena, and playground , and close to all amenities including plazas, Walmart and Costco minutes highways, TTC, parks, and schools. Minutes to highway 401 and 400. Go station/ Pearson airport and Humber hospital nearby. (id:60365)
555 Veterans Drive
Brampton, Ontario
Spacious 2500+ sq. ft. Detached Home with Legal 2 Bedroom 1 Bathroom Basement Apartment! This stunning property features a fully finished basement with a separate side entrance, perfect for rental income or extended family. The main floor offers an open-concept design with hardwood floors, pot lights, and a cozy family room with a fireplace. The modern kitchen is equipped with stainless steel appliances and plenty of space for entertaining. Upstairs, enjoy5 generously sized bedrooms, including a primary retreat with dual walk-in closets and a spa-like 5-piece ensuite, plus the convenience of second-floor laundry. Step outside to a large, fully fenced backyard ideal for family gatherings. Located in sought-after Northwest Brampton, steps from a commercial plaza with a dollar store, pharmacy, and restaurants, and close to schools, parks, Cassie Campbell Community Centre, police stations, Mount Pleasant GO Station, and local transit. (id:60365)
89 Portage Avenue
Toronto, Ontario
Rare find with a rare lot size! Located on a quiet street with a combination of urban appeal and natures serenity and zen with an unparalleled blend of privacy, elegance and comfort. This well maintained, freshly painted charming 4 Bed home not only offers over 3300sf of living space and an incredible walk/up basement with a separate kitchen but also is complemented by an oasis of back and front yard, double sized deck and a pool (as is) for entertaining family and friends. You will never have to worry about having enough parking spots with a double car garage and a private triple driveway. This home is also just minutes from shops, restaurants, malls, highways, schools, parks and all amenities. (id:60365)
263 Hart Avenue
Burlington, Ontario
Century Home in Coveted Roseland Location - Rarely offered and rich in character, this beautifully preserved century home sits proudly on a generous 62' x 120' lot in one of Burlington's most desirable neighbourhoods. Located within top-rated school districts (John T. Tuck PS,Nelson HS, Assumption CSS) and just steps from the Lake, downtown, tennis club and convenient shopping, this is a rare opportunity to own a piece of Burlington's history in an unbeatable location. A must-see property that promises both charm and lifestyle.Timeless architectural details like leaded glass windows, elegant crown mouldings, and a classic wood-burning fireplace blend seamlessly with modern comforts to create a warm, welcoming space.Step inside to find a bright and spacious living room with a picture window that floods the space with natural light. The large primary bedroom offers a peaceful retreat, complemented by two additional well-sized bedrooms perfect for family or guests.Outside, lush perennial gardens surround a backyard oasis designed for entertaining, featuring a custom natural gas fire pit, hot tub, and ample room to gather and relax. (id:60365)
1690 Carrington Road
Mississauga, Ontario
Gorgeous Home with Massive 58X125 Lot In Quiet Area. Metal Roof 2024, Rain eaves 2021, $200K Renovated in 2016: Two Ensuites Bathroom; One Semi Ensuite; Smooth Ceiling Throughout, Modern Stairs; Windows, Doors And Luxury Trims; Hardwood Floors; Lots of Pot Lights; Etc.; Skylight, Modern Kitchen W/ Granite Countertop, S/S Appliances, Gas Stove, Eat-in Area W/Large Picture Window Facing Prof. Garden W/ 2 Mature Cherry Trees and one Pear Tree. Lrge Family Room W/Fireplace & W/O To The Deck; Finished Bsmt W/ Sep. Entr. with Rec Room, Wet Bar, Gas Fireplace, Exercise Room, 3Pc Bathrm, Central Vacuum. Minutes To The Village Of Streetsville! Walk To Credit River And Trails! Close to Go Train Station! (id:60365)
13 Quinton Ridge
Brampton, Ontario
Situated in the esteemed Westfield Community of Brampton, this resplendent 2,300 sqft (above grade) semi-detached residence with 2nd Dwelling radiates timeless elegance and modern sophistication. From the moment you enter, the main floors soaring 9-foot ceilings, lustrous hardwood floors, and a majestic oak staircase with intricate iron spindles create an ambiance of refined opulence. The upgraded gourmet kitchen, a culinary masterpiece, enchants with upgraded quartz countertops, a double stainless steel sink, an artful backsplash, and impeccable finishes, perfect for both intimate dinners and grand gatherings. Upstairs, four generously sized bedrooms include a private in-law suite with its own ensuite and a lavish primary retreat boasting a spacious walk-in closet and a spa-inspired 5-piece ensuite. Three exquisitely appointed full bathrooms with quartz counters and thoughtfully designed doored closets ensure comfort and convenience. Beyond its stunning interiors, the homes prime location offers proximity to a tranquil park, top-tier schools, vibrant plazas, financial institutions, the Brampton Public Library, fine dining, essential grocers, the renowned Lionhead Golf Club, and the upcoming Embelton Community Centre. With easy access to Highways 401 and 407, plus practical features like direct garage entry to a well-equipped mudroom/laundry and no sidewalk for extra parking, daily living is effortless. The legal basement second dwelling, featuring three bedrooms and ample storage, provides a unique opportunity for supplemental income or space for extended family. Crafted by Great Gulf, this extraordinary residence harmonizes luxury, functionality, and an unrivaled location, inviting you to experience its splendor through an exclusive viewing. (id:60365)
32 Weather Vane Lane
Brampton, Ontario
Move-In Ready & Affordable Family Home on a Pie-Shaped Lot! Welcome to this spacious, bright, and well-maintained semi-detached home perfect for growing families! Featuring a very functional layout, this 3+1 bedroom, 3-bathroom gem offers the ideal blend of comfort and convenience. Step inside to find hardwood and ceramic flooring throughout, an open-concept main floor with a seamless flow from the living area to the eat-in kitchen, complete with a walk-out to a beautifully landscaped, fully fenced yard. Enjoy kitchen, complete with a walk-out to a beautifully landscaped, fully fenced yard. Enjoy evenings. The finished basement provides an additional bedroom or flexible living space to suit your needs. Located in a family-friendly neighborhood, you're just minutes from shopping, top-rated schools, and major highways making this home as practical as it is charming. Don't miss this opportunity to own a clean, bright, and move-in ready home in a desirable location! (id:60365)
1354 Kelly Road
Mississauga, Ontario
ully Renovated 4-Bedroom Home in the Heart of Clarkson Like New, Inside & Out! Welcome to this meticulously renovated 4-bedroom, 3-bathroom detached home located in one of Clarksons most desirable neighbourhoods. Renovated from top to bottom in 2025, this home has been completely reimagined with modern finishes, high-quality upgrades, and thoughtful designoffering the feel of a brand new home without the wait. Enjoy a sun-filled open-concept layout featuring all-new flooring, baseboards, lighting, fresh paint, and a completely redesigned kitchen with GE Cafe electric range ($4,999+tax), Bosch dishwasher (2022), upgraded range hood, and sleek cabinetry. The main and second-floor bathrooms have been fully redone in 2025 with modern fixtures, while the basement bathroom was updated in 2018. The spacious solarium overlooks a private, tree-lined backyard, perfect for entertaining or quiet enjoyment. A finished basement offers flexible living space for a growing family or guests.Exterior upgrades include a new roof, front door, all interior/exterior doors, window and door frames, carport, and interlock (all 2025), plus a new shed (2024). The HVAC system was replaced in 2023 (fully owned, no rental contract), and the laundry room was also redone in 2025. Located just 2 minutes from Food Basics and Clarkson Community Centre, and 5 minutes to the future T&T Supermarket launching in summer 2026. Only minutes to Clarkson GO Station with 18-minute express service to Union Station, and close to top-ranked schools, Longos, parks, the QEW, and all essentials.This is a rare opportunity to own a truly turn-key home in a well-connected, family-friendly community. (id:60365)

