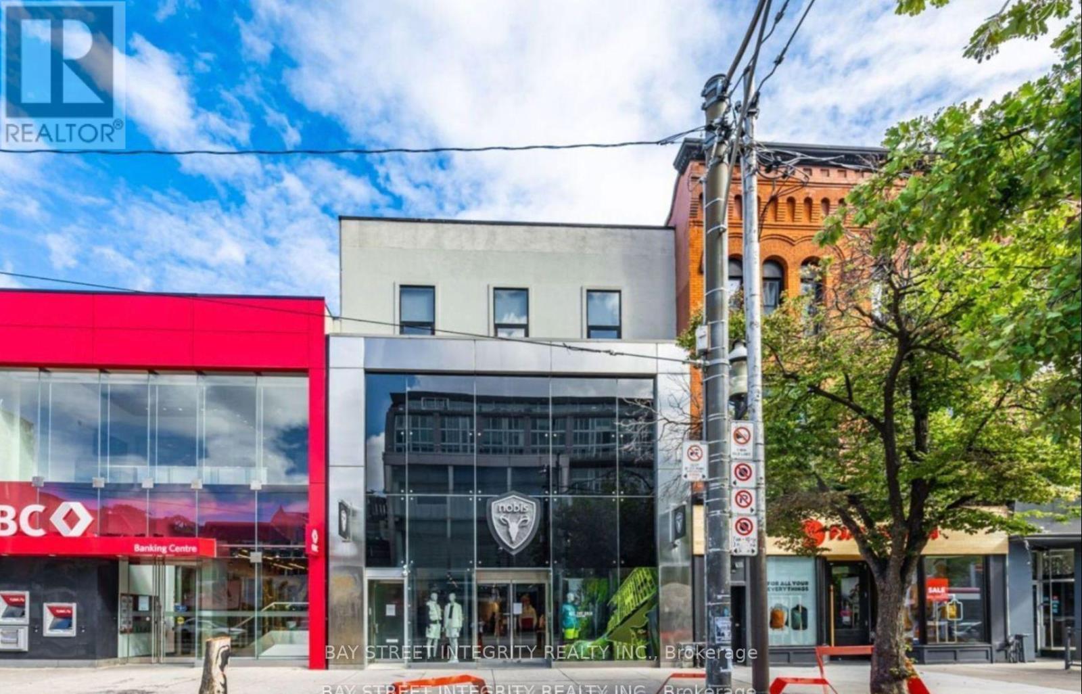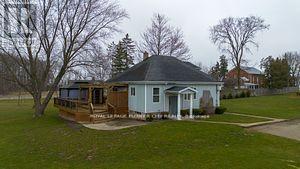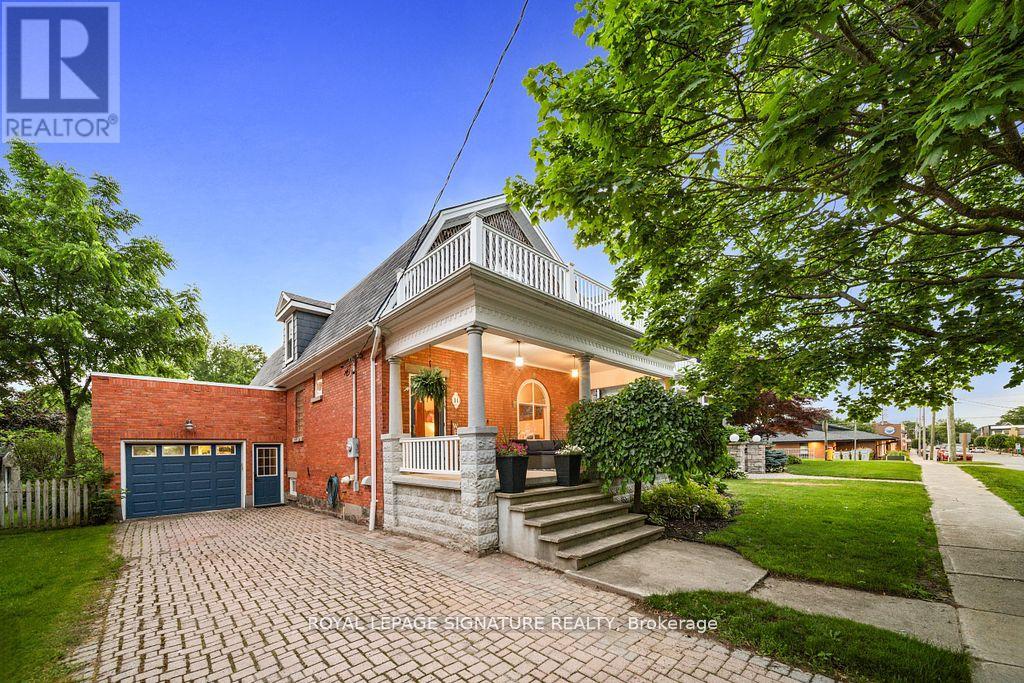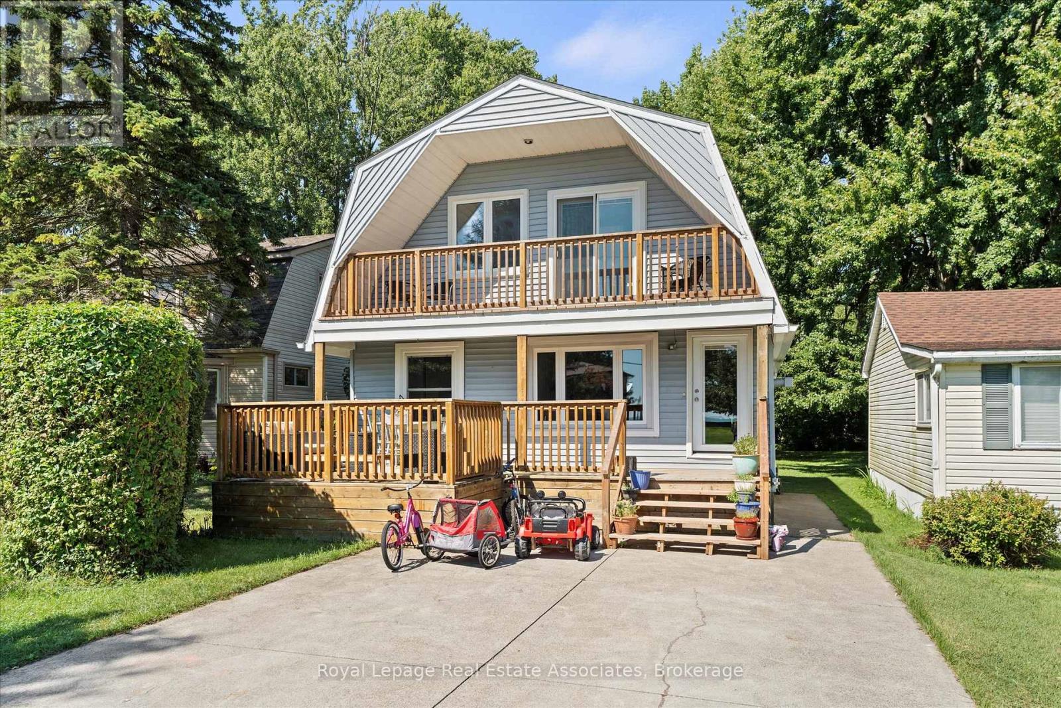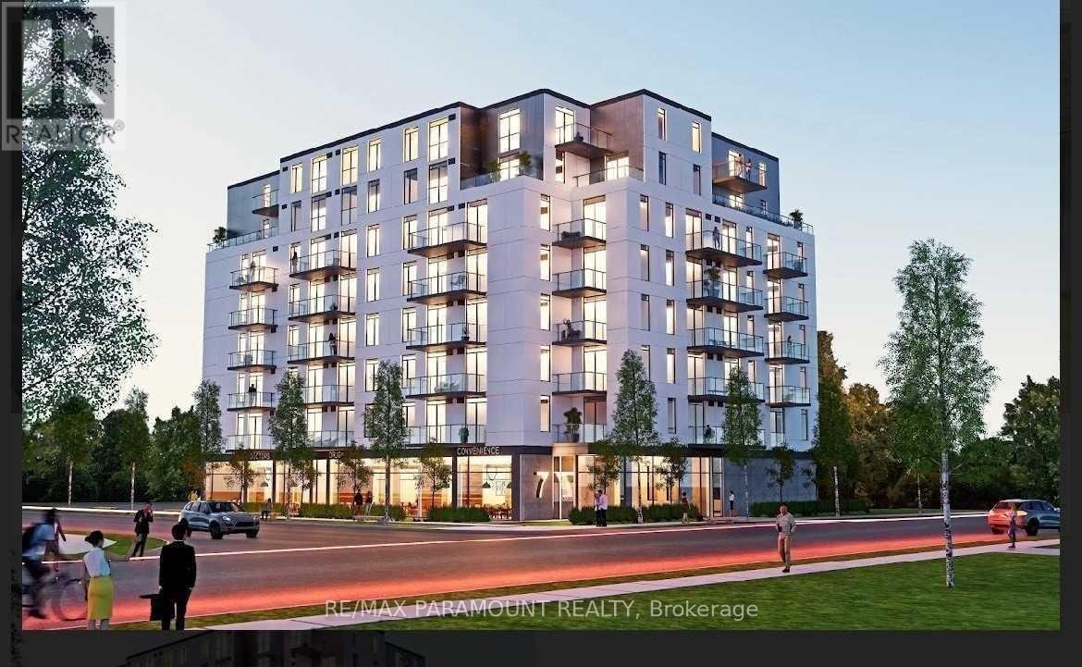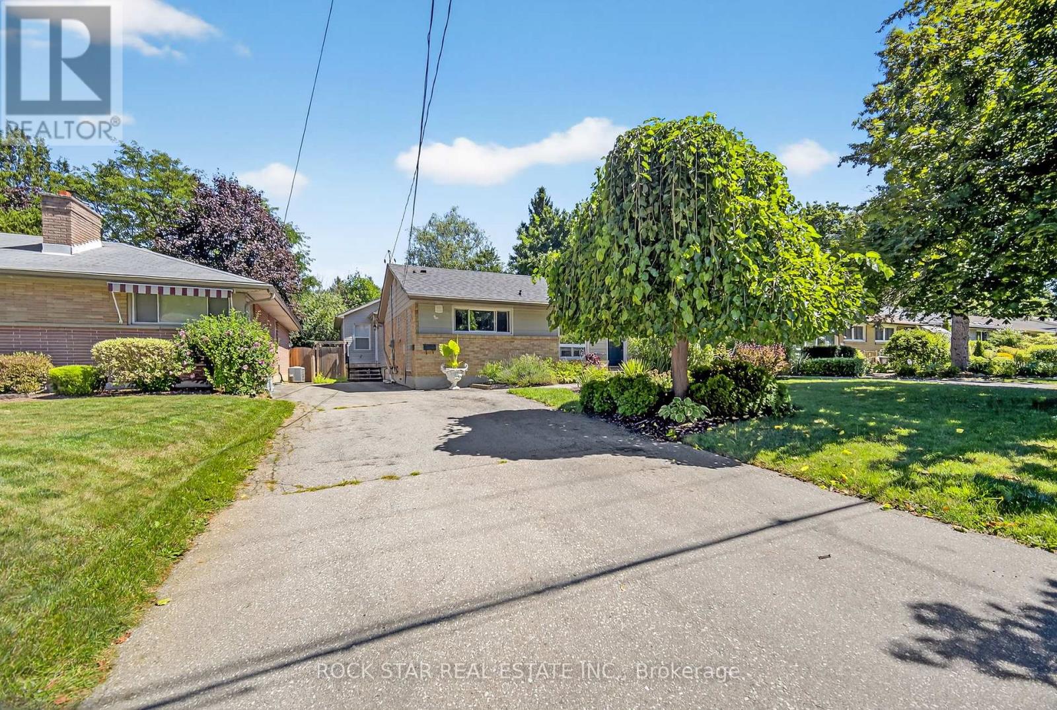2nd & 3rd - 360 Queen Street W
Toronto, Ontario
Newly Renovated 2nd & 3rd Floor Space w/2426 sq ft. Idea Uses Including Cafe, Bubble Tea, Dessert Or Any Other General Retail Uses. Features A Large Second Floor Rooftop Deck. Along The Best Stretch Of Queen West. Located Directly On The 501 Streetcar, and Positioned A Few Doors Down From The Future Queen-Spadina Subway Station. Neighbouring Northeastern University Opening Soon In 2025 Bringing More Foot Traffic (id:60365)
528 - 5233 Dundas Street W
Toronto, Ontario
Welcome to this beautifully maintained condo offering 2 spacious bedrooms plus a versatile den and 2 full bathrooms in the heart of the Islington-City Centre West community. This bright and functional layout is perfect for professionals, small families, or downsizers seeking convenience and modern living. Enjoy a sleek kitchen, open-concept living and dining space, and large windows that invite plenty of natural light. The primary bedroom features an ensuite bath and generous closet space. The additional den is ideal for a home office or guest room. Located just steps from Six Points Park (1-minute walk) and Greenfield Park (8-minute walk), you'll love the balance of green space and urban convenience. With street-level transit only a 2-minute walk away, commuting is a breeze. Close to shopping, dining, schools, and easy highway access.This is urban living with everything at your doorstep, don't miss out! (id:60365)
309 - 4064 Lawrence Avenue E
Toronto, Ontario
Welcome to this bright and spacious multi-level 2-bedroom condo in a well-maintained, family-friendly community! This thoughtfully laid-out unit offers separation between living and sleeping areas, creating the perfect blend of functionality and comfort. Enjoy a large living space, generous bedrooms, and ample storage throughout. Located in a great neighbourhood close to schools, parks, shopping, and transit, this unit includes 1 parking spot and access to excellent amenities including a gym and indoor pool-perfect for staying active and relaxed year-round. All utilities included except hydro! Don't miss this opportunity to live in a convenient and well-connected area of Toronto. (id:60365)
754328 Hwy 53 Road
Norwich, Ontario
Highway Commercial Property With Many Possibilities. 5 Mins to 401 & 2 Mins to 403 & 6 mins to Woodstock Toyota Plants. On Busy Hwy 53/Muir Rd N Intersection, 1.42 Acres. (id:60365)
454 Morrison Point
Prince Edward County, Ontario
Welcome Home! This Scandinavian inspired detached 2bedroom home sits on a quiet street surrounded by trees for ultimate privacy. This home is fully furnished, all you need to do is open the door! The driveway has ample space and utilities are included in your lease (hydro, water, & Star link internet). Relax on the deck and enjoy the BBQ, take a seat around the fire pit, or enjoy the basement foosball table to start making your memories! The main floor and basement each have a living area with a TV and a Queen bedroom so you're able to enjoy the space comfortably.Driveway snow plowing and basic lawn services are provided on a schedule along with waste management services. Onsite laundry is located in the basement.Please note the larger home on the property is used as an AirBnB but has it's own driveway and is not viewable to this home from this guest home. Close toVickies Veggies & Waupoos Winery is an added bonus!Occupancy is October 1st 2025. Please note the basement flooring has been redone since photos were taken. (id:60365)
14 Goshen Street S
Bluewater, Ontario
Experience the perfect blend of timeless elegance and refined rural living in this exquisite Barndominium-style red brick century home, a true architectural gem dating back to 1910. Ideally located in the serene town of Zurich, just 10 minutes from the world-renowned sunsets of Lake Huron in Grand Bend and Bayfield, this one-of-a-kind estate offers over 3,000 square feet of meticulously finished living space. From the moment you arrive, the home's commanding presence is felt through its two enchanting verandahs, covered backyard porch with gas barbecue, and stately curb appeal. Inside, rich heritage details meet sophisticated craftsmanship - coffered oak ceilings in the dining room, original stained glass windows, solid oak millwork, and an expansive living area with custom built-ins surrounding a gas fireplace. A solid oak kitchen with granite countertops provides both character and function, while two grand staircases lead to the upper level, evoking old-world elegance. Boasting 3 generously sized bedrooms, 4 beautifully appointed bathrooms, and a finished lower level with extra bedroom and washroom with heated floors for added versatility, every inch of this home exudes warmth and grandeur. The detached garage offers potential as a luxurious workshop or studio space, complemented by an interlocked driveway with space for four vehicles. Lovingly maintained and thoughtfully upgraded throughout the years, this rare offering preserves the elegance of its era while delivering the lifestyle of today. This is more than a home - it's a legacy. (id:60365)
374 Lakewood Drive N
Amherstburg, Ontario
Welcome to This charming 2-bedroom home is the perfect blend of character and modern updates, ideally located just steps from the Sandy beach and backing onto serene green with a deep 175 ft lot.Whether you're looking for a cozy year-round residence, a vacation treat, or an investment, this home checks all the boxes., Some of the Features & Updates: Windows & Doors (2018): Most replaced with lifetime warranty through Brookstone (transferable to new owner), Roof (2018): Asphalt shingles, Balcony (2019): Composite deck boards with low-maintenance off the primary bedroom, Backyard Shed (2019), A/C Unit (2019) Comfort Aire through-the-wall system, 18,000 BTU, 1.5 ton., Eavestroughs (2019)., Foundation Reinforcement (2020/21) Peace of mind for years to come, Lower Back Deck (2021)., Dishwasher (2024), Fresh Paint (2025): Entire home updated in a modern, neutral palette., Flooring: Upstairs carpet.Lakewood is a sought-after, family-friendly community with a warm and welcoming feel. Many residents have lived here for 30+ years, while others return after growing up in the area, You'll also find young families, Vacation Homes, & Cottages offering both vibrant and peaceful surroundings. With a park, direct beach access across the street, and close-knit neighbours, this is a place you'll love to call home.Additional perks include a gas line for the hot water tank and an outdoor gas line for your BBQ perfect for summer entertaining in the spacious backyard.Dont miss this rare opportunity to own a beautifully updated home across from the beach in one of Amherstburg's most desirable areas! (id:60365)
608 - 7 Erie Avenue
Brantford, Ontario
Grandbell Condos Is The First Master Planned Community In The City Of Brantford. This Boutique Building Offers Modern Finishes, Upscale Amenities, And Convenience. Grandbell Condos Is Located Minutes From Laurier University, The Grandriver, And A Newly Built Plaza With A Tim Hortons, Freshco, Beer Store, Boston Pizza, And Many Others (id:60365)
Upper - 10 Cindy Drive
St. Catharines, Ontario
Lovely updated three bedroom bungalow located in the sought-after North End St. Catharine's neighbourhood of Port Weller. This bright and inviting bungalow features a spacious living room with picturesque window, recently updated eat-in kitchen, three generous sized bedrooms, a four piece bathroom, ample closet space, and includes laundry and separate hydro meter for this upper unit! A large backyard storage area for bikes, patio furniture etc. along with two car parking are included with this upper level rental. A wonderful home just a short walk to Sunset Beach and the shores of Lake Ontario, conveniently located near schools, shopping and amenities. (id:60365)
424 8th Concession Road E
Hamilton, Ontario
Welcome to 424 8th Concession East. Here is a very unique opportunity for those looking for a farmhouse which features a over 4000 Sqft detached houses, as well as, providing a great investment opportunity as a speculative land holding for potential future uses. Over 2000SqftOffices/Workshop offers you many options of usuage. (id:60365)
7 - 1131 Gordon Street
Guelph, Ontario
Modern Executive Townhome for Lease Prime Guelph Location! Welcome to this beautiful, modern townhome located in a private executive enclave just minutes from the University of Guelph, restaurants, shops, and transit. This stylish home offers an open-concept layout with oversized windows that flood the space with natural light. The kitchen is equipped with stainless steel appliances, including a built-in microwave, and features quartz countertops in both the kitchen and all bathrooms. Enjoy the spacious walkout rec room perfect for a home office, gym, or additional living space. Situated in a quiet, well-maintained complex, this townhome offers a blend of contemporary living and convenience in one of Guelphs most sought-after locations. Minutes to University of Guelph, restaurants, transit & more. Don't miss this opportunity to lease a stylish, turnkey home in an ideal location! (id:60365)
364 Beachwood Avenue
London South, Ontario
Attention House Hackers, Extended Families, and Savvy Investors! Now is the perfect time to step into homeownership or secure a high-performing investment with this rare legal duplex in the highly sought-after Southcrest neighbourhood. Offering exceptional privacy for both units, this versatile property is ideal for living in one space while renting the other, accommodating multi-generational living, or building your rental portfolio. Unit A is a spacious full bungalow with a large living room, three generous bedrooms, two full bathrooms, and a fully finished basement, currently leased month-to-month. Unit B, soon to be vacant, is a bright main-floor unit built brand new in 2018, featuring two bedrooms, a full bath, its own laundry, and easy one-level living. Whether youre looking to offset your mortgage, create a comfortable home for extended family, or lock in a solid investment, this is a rare opportunity you wont want to miss. (id:60365)

