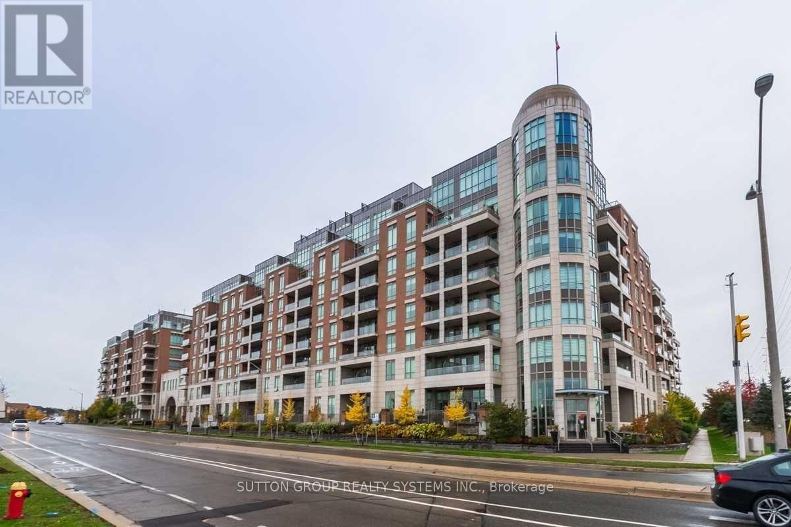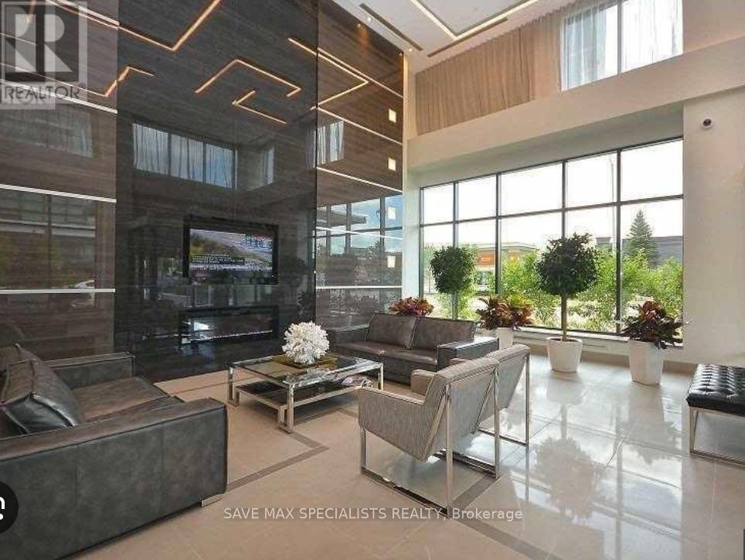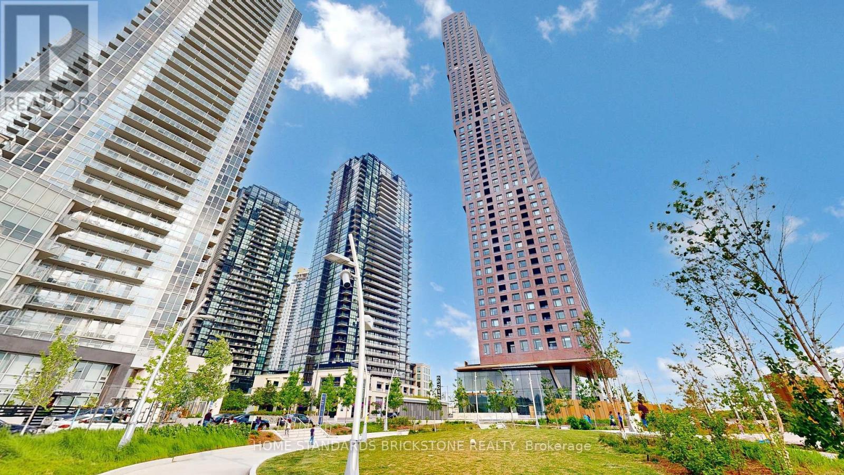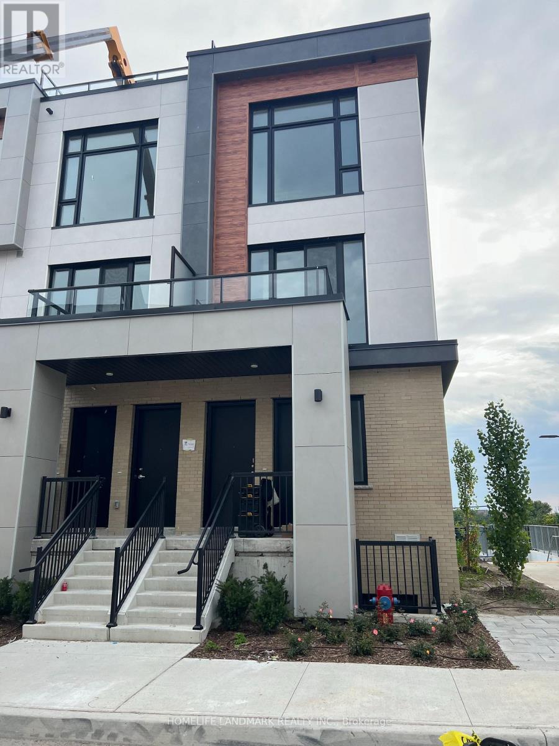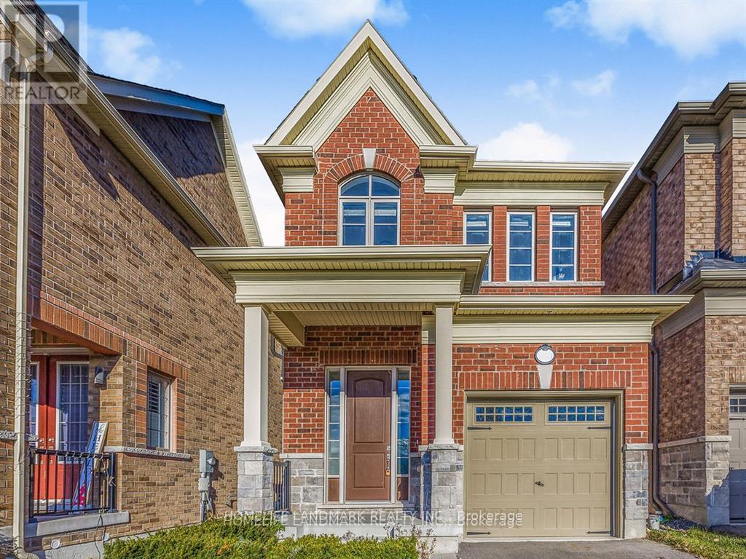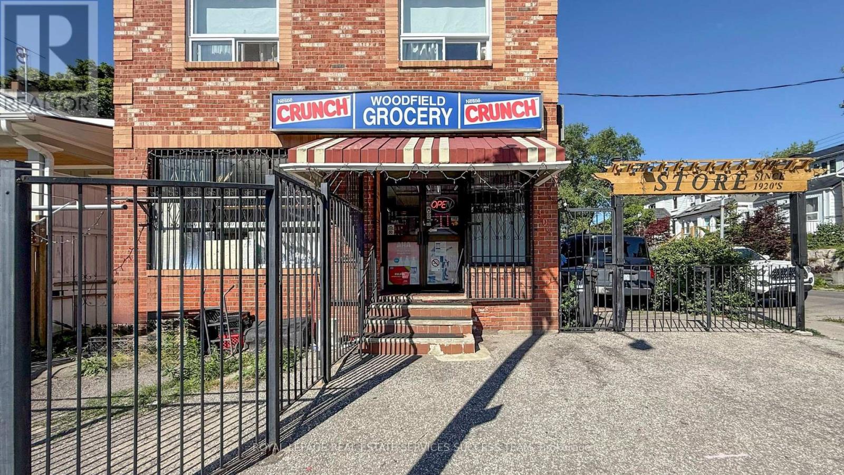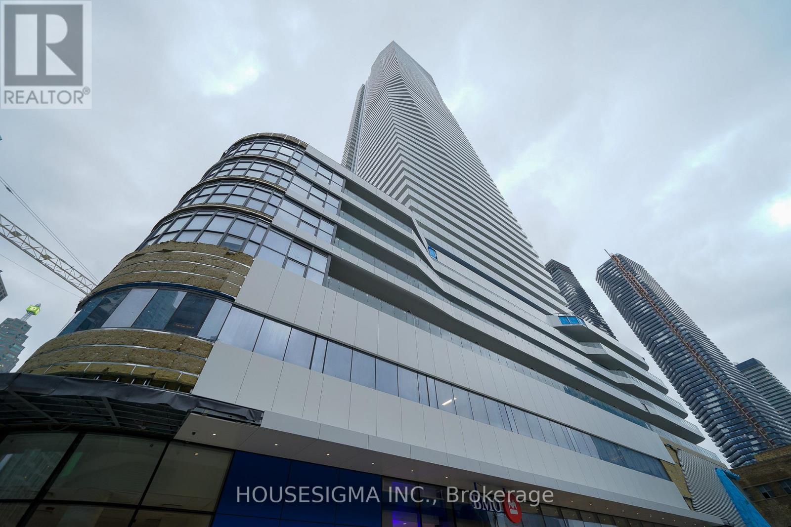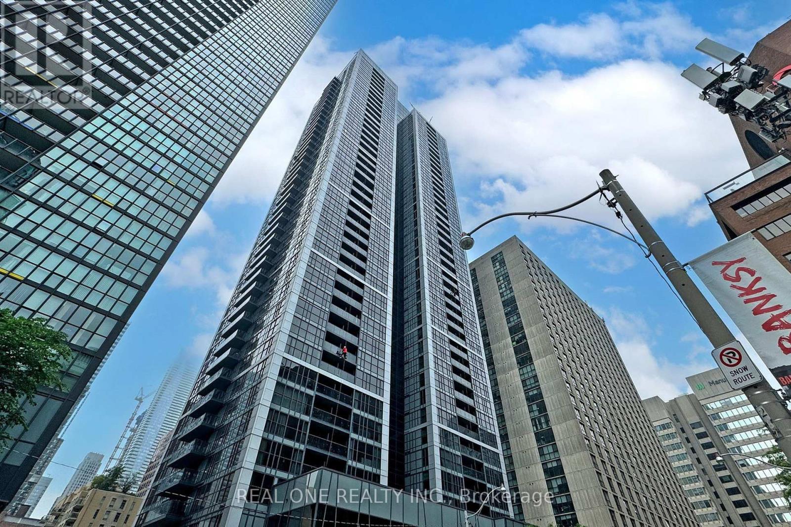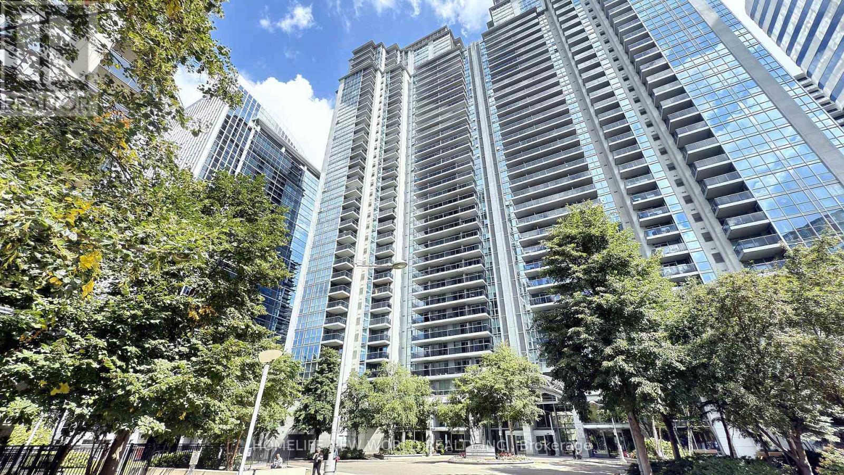116 - 2480 Prince Michael Drive
Oakville, Ontario
Bright & Spacious 1+Den Condo for Lease in Prestigious Emporium at Joshua Creek! Featuring an open-concept layout with 10-ft ceilings, this unit offers a modern, upgraded kitchen with stainless steel appliances, quartz counters, ceramic backsplash, and a breakfast bar. The spacious primary bedroom includes a walk-in closet with organizer wardrobe. A large versatile den can serve as an office, dining area, or second bedroom. Enjoy hotel-style amenities including an indoor pool, gym, party room, theatre room, billiard room, meeting room, sauna, guest suite, and 24-hour security. Conveniently located across from a shopping plaza with easy access to 403/QEW/407. Includes 1 parking and 1 locker. (id:60365)
609 - 3975 Grand Park Drive
Mississauga, Ontario
Stunning 2 Bed + Den, 2 Bath 923+120 Sqft. Condo. available for rent in the downtown core Mississauga Square one. Extra large balcony, plenty of natural light, Close to T&T Supermarket, Shoppers Drug mart, Restaurants, Shopping mall, Parks, Public Transit, place or worship etc. Open concept Layout with modern design unobstructed views of Toronto Skyline & Lake. Granite counters, ceramic back splash, Beautiful Hardwood flooring, Large separate Den, Great Amenities include Indoor pool, Swimming pool, Sauna, Theatre, Gym, Game & Party room etc. Smoking & Pet Restricted. (id:60365)
5909 Saigon Street
Mississauga, Ontario
Excluded: Main floor room and BasementWelcome to this beautifully crafted, brand-new 3-bedroom, 3-washroom townhouse located in the sought-after Heartland area of Mississauga. Built for contemporary living, the home features a bright, airy layout with abundant natural light and high-end finishes throughout. Enjoy hardwood flooring on all levels, along with premium tile work in each washroom. The modern kitchen is designed for those who love to cook, featuring quartz countertops, soft-close cabinetry, and upgraded fixtures. Situated just minutes from top-ranked schools, parks, public transit, and the Heartland Town Centre for all your shopping needs. This move-in-ready property offers the ideal combination of comfort, style, and exceptional convenience. (id:60365)
3501 - 2920 Highway 7 Road W
Vaughan, Ontario
Welcome to CG Tower the tallest and Vaughan's Landmark Tower! This Stunning 2 Beds, 2 Baths residence offers a refined lifestyle in the heart of Vaughan Metropolitan Centre(VMC). This unit boasts unobstructed clear views from your private suite. Soaring 60 Storeys this architectural masterpiece offers breathtaking east view and a prime location at Jane & Highway. Enjoy ultimate convenience Just steps from VMC subway station, with seamless access to Downsview Toronto and easy connectivity to Highway 400, 407, and Highway 7. Surrounded by vibrant shops, restaurants, and entertainment, this dynamic urban hub provides everything you need. At the building doorstops, edgeley Pond & Park the VMSs largest City Owned green space offers a serene retreat in the hart of the city. This is your opportunity to won a piece of Vaughan's most iconic community. Don't miss your chance to call CG Tower home! (id:60365)
501 - 9 Steckley House Lane
Richmond Hill, Ontario
End Unit 2-bedroom condo townhouse with three wash rooms. 102 Sq. Ft. of outdoor space!Great VIEW to The Green Space Excellent Floor Plan Large Windows Through Out! Ultra Modern Kitchen with Built-in Appliances. Located by Bayview & Elgin Mills. Close to Top-rated schools, Costco, HWY 404, Richmond Green Park, Public Transit, Recreation, Walmart, Restaurants and more!. Includes 1 underground parking & 1 locker (id:60365)
100 Christine Elliot Avenue
Whitby, Ontario
Beautiful Spacious 3+1 Bedrooms, 4 Washrooms Detached Built Home By Heathwood. Hardwood Floors And Pot Lights Throughout Main Floor. Open Kitchen With Large Centre Island, Granite Counter Tops, Backslash, Master Br With Large W/I Closet. Tray Ceilings, 5 Pc Ensuite, Backyard Is Facing The Park. Close To Shopping, Schools, Restaurants, 412/427/401 ** (id:60365)
404 Woodfield Road
Toronto, Ontario
*** Priced To Sell!!!*** Location! Location Location! Astonishing Non Franchised Convenience Store Located in Toronto East, Well Established For Over 20 Years With a Loyal Customers Base From The Community! This Amazing Variety Store With A Very Low Rent of $2700 (TMI and HST included), Comes With A Garage Plus An External Parking, A Bedroom With Kitchen Sink And Possibility To Add a Stove And A Bathroom, And A Large Storage Room! The Store Averaged 25k to 30k Monthly Sales, With A Possibility Of More Income By Adding Alcohol And Liquor Sales, And Opening Longer Hours And Days! By adding Flower And Hot Food Sales You Can Generate Even More Revenue! This Is A Unique Opportunity To Be Your Own Boss And Make Money Every Month Or A Monthly Residual Income! Move Quick, This Opportunity Won't Last Long!!! (id:60365)
2901 - 110 Charles Street E
Toronto, Ontario
Elegance On Charles! This custom-designed and fully furnished 1+1 suite is truly one of a kind in the building. Featuring extensive upgrades with luxurious finishes, custom millwork and cabinetry throughout, and designer wide plank hardwood floors. The gourmet kitchen offers a large entertainer's island with Caesar stone counters and built-in stainless steel appliances. The primary bedroom includes a cleverly integrated Murphy bed for flexible work/live functionality and a custom double closet with slide-out drawers and racks. Extras: Fully Furnished & Move-In Ready! Includes 1 King Size Bed with Mattress, 1 Office Desk, 1 Office Chair, 2 Counter-High Chairs, 1 Parking Space (beside elevator), and 1 Locker. (id:60365)
4803 - 28 Freeland Street
Toronto, Ontario
The Prestige At Pinnacle One Yonge, High Floor, 1 Bdrm, Open Concept With 9 Ft Ceiling. Large Windows, Beautiful City And Lake Views, Laminate Flooring Throughout, Kitchen W/Built-In Bosch Appliances. Steps Away To Union Station, Go Train Terminal, Ttc, Toronto City Airport, Financial And Entertainment District, Restaurants, Shops, Scotia Bank Arena, 24 Hrs Concierge And Fantastic. Tenant Pay For Hydro. (id:60365)
1509 - 28 Ted Rogers Way
Toronto, Ontario
Location! Location! Location! This Stunning, Bright & Tastefully Updated Corner Unit Features 2 Bedrooms, 1 Bathroom, Lovely Open Concept Kitchen With Clean Cut Granite Counters And Stainless Steel Appliances, Surrounded By Floor to Ceiling Windows With Stunning Million Dollar Sunset Right Outside Your Window! Total Living Space of 817 sqft (782Sqft + 35Sqft Balcony) Provides Unobstructed Views Of Downtown, CN Tower & Even Northern Uptown Views! Freshly Painted With Neutral Designer Colors Throughout! Renowned For Having Deluxe Amenities: 24Hrs Concierge, Party Room W/Caterers Kitchen, Indoor Pool, Sauna, Hot Tub, Gym, Yoga Room, Theatre, Games/Media Room, Billiards Rm, Guest Suites, Visitor Parking, Beautiful Lobby & Outdoor Courtyard! You Can't Beat The Location With Quick Access To Subway, Steps To World Class Shops & Restaurants, Yorkville, Church St, UofT, Ryerson, Financial District, Close To DVP. Includes 1 Owned Parking Spot P-314. (id:60365)
251 Shawnee Circle
Toronto, Ontario
Welcome to this bright and versatile 5-level backsplit in a highly convenient North York location. This spacious semi-detached home is ideal for families, multi-generational living, or investors seeking strong rental potential. It offers 4 bedrooms plus a ground-level den, upgraded pot lights in the living and family rooms, and a rare three-entrance layout featuring two in-law-style suites. Recent updates include a new heat pump, furnace, and interlocked driveway (2023). The large backyard, featuring a deck (2021), is perfect for outdoor entertaining or quiet evenings at home. Just minutes to Hwy 404, Fairview Mall, Seneca College, parks, and transit, this home offers exceptional convenience and long-term potential in a sought-after area. (id:60365)
1209 - 4978 Yonge Street
Toronto, Ontario
Gorgeous Menkes Built Luxurious 'Ultima' Condo. Located In The Heart Of North York. Rare Find Bright, spacious, and meticulously maintained 3-Bedroom Unit featuring a desirable split-bedroom layout for enhanced privacy. Open-concept layout that flows seamlessly into the living space. This Bright And Spacious Corner Unit With Stunning Views! Large windows bring in plenty of natural light, creating a warm and inviting atmosphere. Primary bedroom includes a generous walk-in closet. Hardwood Flooring In Living Room. A Balcony To Enjoy The Outdoor And Views. Direct Underground Access To Two Subway Stations, North York Centre & Sheppard Station, And North York Civic Centre, Library, Art Centre, TDSB, Restaurants, Mel Lastman Square, Supermarkets, Empress Walk, Movie Theater, LCBO, Etc. Minutes To Hwy 401. Fabulous Building Amenities Including 24 Hour Security, Indoor Pool, Gym, Guest Suites, ample guest parking, Sauna, Billiard Room, Golf Centre & Party Room, And Etc. This One Should Not Be Missed! (id:60365)

