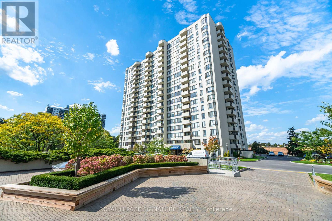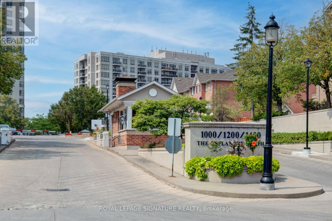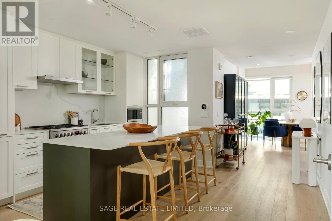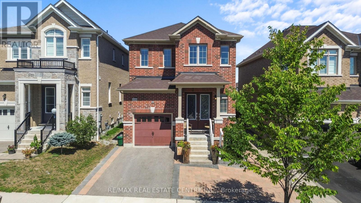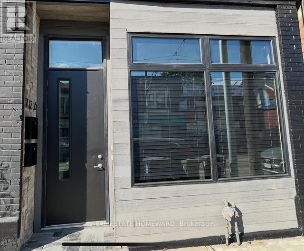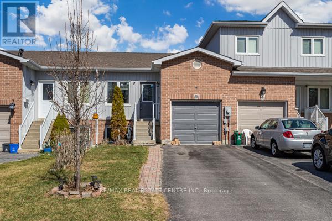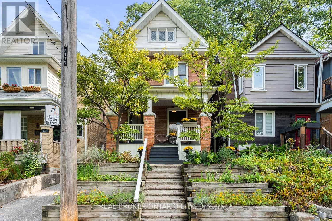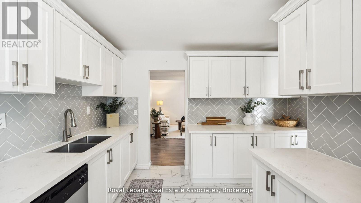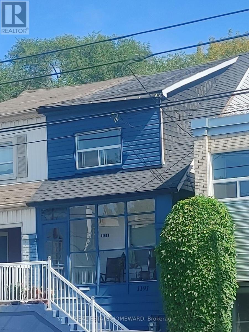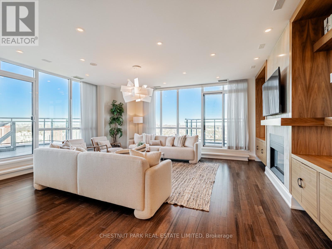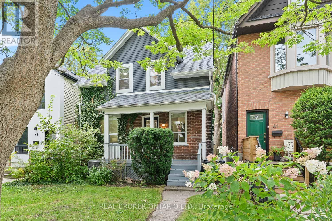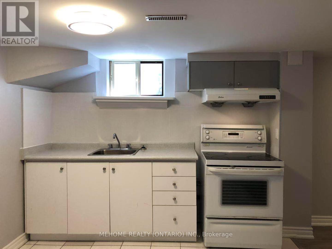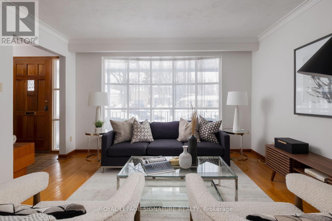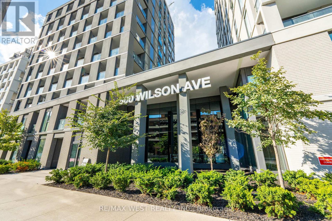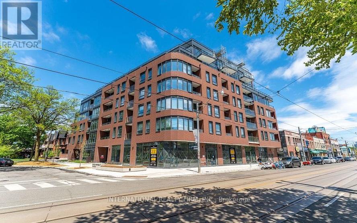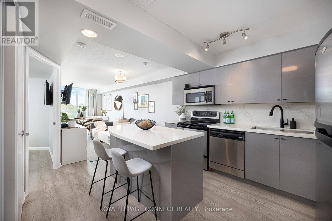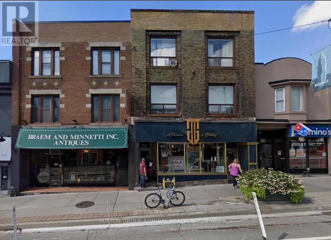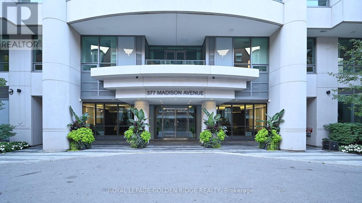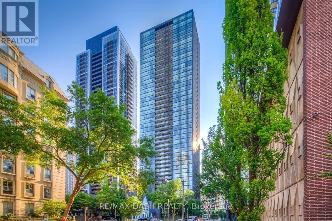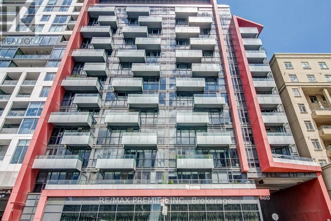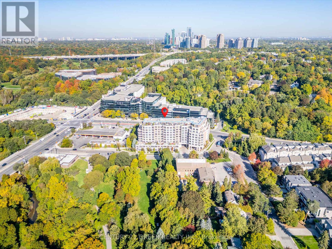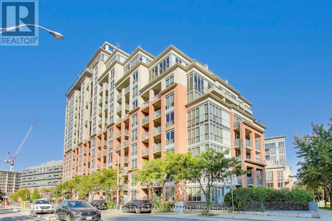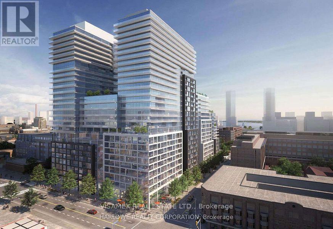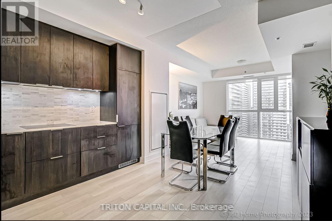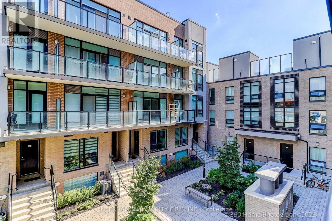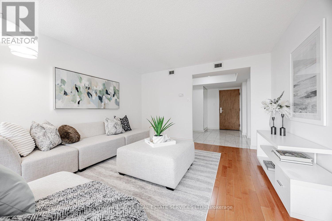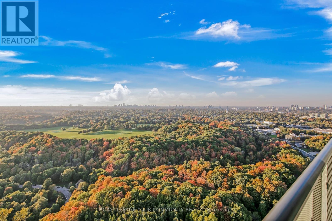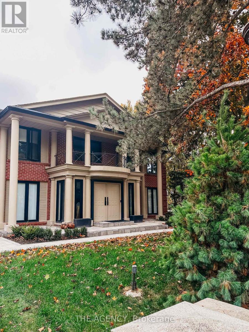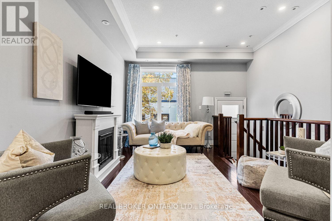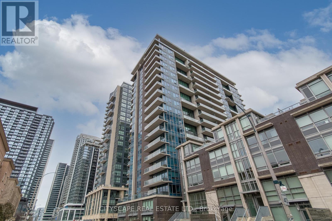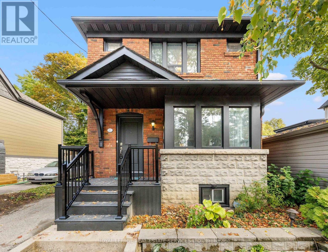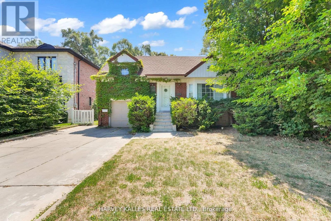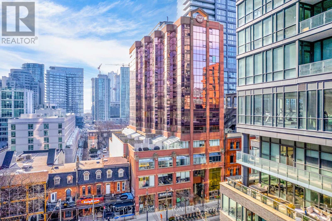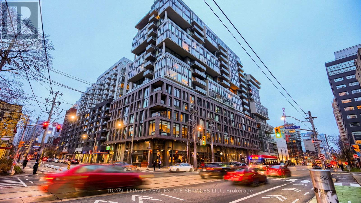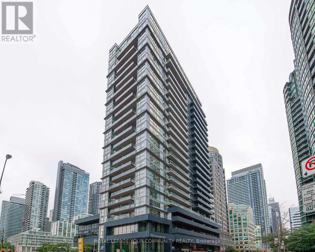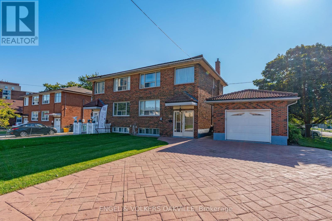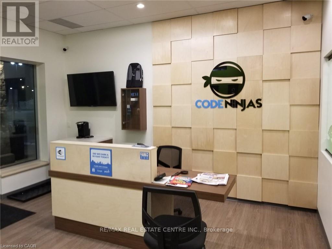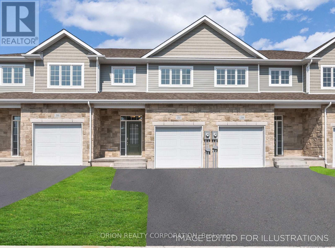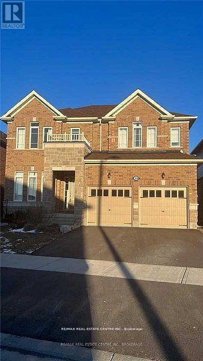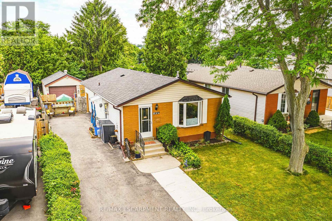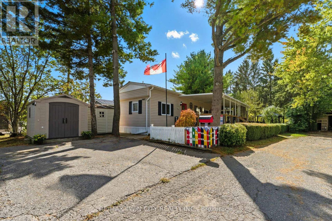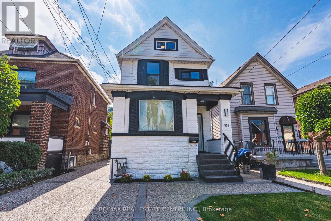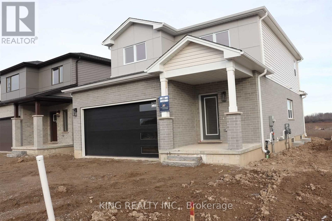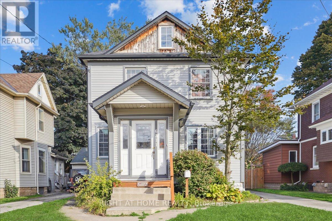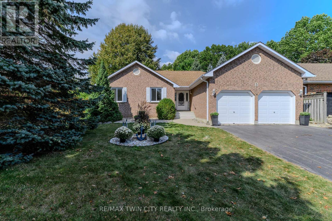309 - 275 Bamburgh Circle
Toronto, Ontario
Welcome to this beautifully renovated 2-bedroom split layout condo with solarium, 2 bathrooms, and 2 parking spots, offering 1,182 sq ft of stylish living. Fully updated in 2020, the modern kitchen features all-new cabinetry, granite countertops, stainless steel appliances, and a farmhouse-style sink. Enjoy the comfort of new vinyl flooring throughout, pot lights, motorized blinds, crown moulding in the living room, and fresh paint in the living/dining areas. The 3-piece bathroom boasts a new vanity, sink, and walk-in shower, while the 2nd bedroom includes upgraded closet doors and an organizer. Additional highlights include a glass-door wall-mounted display cabinet in the dining area. Ensuite laundry for convenience. This sought-after community offers superb amenities: 24-hr gated security, indoor and outdoor pools, sauna, gym, and much more. Steps to parks, TTC, restaurants, and with private access to the plaza, this unit provides exceptional value in a prime location. Don't miss it! (id:60365)
1001 - 1200 The Esplanade N
Pickering, Ontario
Welcome to the Tridel Community set here in central Pickering where you can truly walk to the GO Station and all the amenities of the The Shops at Pickering City Centre. This functional 2+1 condo features a gorgeous renovated kitchen with Quartz countertops and stainless steel appliances. The Living/Dining room offers plank laminate floors, walk-out to your private balcony where you can enjoy the beautiful sunsets! Primary bedroom is generous in size with a 4pc ensuite and mirrored closet. The split bedroom allows for more privacy with your guests enjoying the spare bedroom and have the additional 4pc bathroom easily accessible. Set up your home office with ease in the den. Ensuite laundry, underground parking round up this great condo! Maintenance fees include everything except phone....so not additional utility bills to worry about. Award winning gardens, plenty of Visitors parking, Outdoor pool, BBQ area, Exercise room and Party/Billiards Room make this a fantastic gated community. (id:60365)
Th01 - 1331 Queen Street E
Toronto, Ontario
Welcome to the best of both worlds in the heart of Leslieville. This condo townhouse offers freehold-style with the ease and security of resort-inspired condo amenities just outside your door. Tucked into one of the east ends most sought-after communities, this rare three-storey townhome offers over 2,000 square feet of elevated indoor-outdoor space, with direct access from your private garage and laneway off of Memory Lane. No elevators, no shared hallways, just effortless, independent living. Step inside to a sun-filled main level designed for real life and refined taste. Wide-plank bleached oak hardwoods, oversized windows, and a custom chefs kitchen with stone surfaces, gas range, and sleek cabinetry set the tone for stylish entertaining or slow mornings at home. Upstairs, three spacious bedrooms include a full-floor primary retreat with a spa-inspired ensuite, custom built-ins, and your own terrace for sunrise coffees or evening wine. Outside, your private fenced patio with decked flooring and gas BBQ hookup is ready for dining or weekend lounging. With direct garage access, three full bathrooms, and access to curated amenities designed to elevate every day life, to attentive concierge service & fully equipped gym. Last but not least, treat your four-legged companion to a spa moment at the on-site pet wash station. This is the rare kind of home that lives like a house but feels like a getaway all just steps from Queen East's best restaurants, cafes, and transit. (id:60365)
1106 Cactus Crescent
Pickering, Ontario
Excellent Price For This Fabulous & Luxurious All-Brick Detached Home In Pickering's Seaton Community! This Upgraded Home Features 3 Large Bedrooms With Separate Living And Family Room, A Brand New Custom Kitchen With Quartz Counters With Breakfast Bar, Designer Backsplash & Custom Cabinetry To Wow You And Your Guest, Be Greeted By Rich Interior Upgrades Which Include Custom Wainscoting, Silhouette Blinds, Hardwood Floors Main Floor and Second Floors With Upgraded Vents, Custom Closet Organizers Throughout. Exterior & Interior Pot lights & Freshly Painted Finishes With Benjamin Moore Paints, Highlighted By A Custom Piano-key Painted Staircase. Large Eat-In Kitchen Has Access to Walk out On A Fully Landscaped & Fenced Yard With Stone Work Along With Patio & Gazebo For Your Ultimate Privacy. Exterior Offers Luxury Stonework & Custom Kitchen Garden Beds. Enjoy 3 Large Spacious Bedrooms Along With 2.5 Baths, Conveniently Located 2nd Floor Laundry. Direct Garage Access To Home. Next To Seaton Trail & Bike & Walking Paths, Next To A State Of The Art Brand New DDSB School(Josiah Henson Public Elementary School), And Next To Parks, Shopping & Highways 401/407. (id:60365)
Main - 726 Gerrard Street
Toronto, Ontario
Spectacular Main-Floor Duplex in Sought-After North Riverdale. Ideally located just steps from trendy restaurants and shops, this exceptional home seamlessly blends space, style, and functionality with high-end designer finishes throughout. Highlights include exposed brick walls, soaring cathedral ceilings, and a custom kitchen with a striking live-edge counter. From the primary bedroom, walk out to a private, spacious garden perfect for entertaining or relaxing. The high, dry finished basement provides a versatile space that can serve as a third bedroom, office, or studio. Previously featured in The Globe & Mail as a Home of the Week, this residence is the ultimate live/work space for executives or creative professionals. A truly unique opportunity not to be missed! (id:60365)
210 - 68 Grangeway Avenue
Toronto, Ontario
MOTIVATED SELLER ! Bright & Spacious 2 Bedroom Condo! Rarely Offered Corner Suite Unit-Almost 1000 Sq Ft Of Living Space+Balcony+160 Sq Ft. Terrace. Upgraded Kitchen With Breakfast Bar, Quartz Counters & Added Storage. Large Living & Dining Room! Huge Master Bed With Walk-In Closet & 4Pc Ensuite. Split Bedrooms For Added Privacy. Upgraded Mirrored Closets W/ Built-In Shelves In Large Foyer & Bedrooms. Shows Like A Model Home! Unit is currently tenanted at 2850CAD and flexible to vacate or continue to rent if the new buyer wants. Photos are before the unit was tenanted (id:60365)
58 Avenue Street
Oshawa, Ontario
Reduced Price for Quick Selling!! Beautiful Unique Freehold Townhouse with the Feel Like Bungalow! Featuring 4 spacious Bedrooms, including 2 conveniently located on the Main Level alongside the Kitchen and Living Area. This Home offers ease and functionality. The Lower Level has a Separate Entrance through the Garage with potential of renting... includes 2 additional above-grade Bedroomsperfect for Renting, home office, Guests or growing families. Situated just minutes from Hwy401, schools, Parks, Shopping and much much more!2 Separate portions is good for First Time Home Buyers or Investors / Renting. (id:60365)
115 Bellhaven Road
Toronto, Ontario
What would make this house your home? Is it the high ceilings that give the place its airy feel, or skylights that paint the upstairs in afternoon light? Perhaps it's the sunny front porch where books are finished and friends linger. Maybe it's the front bedroom perched above the street, with views of trees that have stood watch for generations. Or the CN Tower in the distance, a subtle reminder you actually live in the city. The attic? It's ready to be converted into a magical world of pretend, a private teen hideaway, or an arts studio. The detached studio out back: perfect for a workout space or home office. Could it be mornings in the backyard under the canopy of oak trees, where birds strike up their soundtrack above the bubbling rock fountain? Perhaps it's laughter. The barbecues where the retelling of an inside joke never gets old. A sweatpants-mandatory evening in the living room as you ring in the New Year. Might it be the basement that holds the bins, gear, and hockey sticks, and a cozy space for rainy-day movie marathons or game nights that run late? Maybe it's the school, the neighbourhood hub: kids meeting at the corner to walk together and plan their next game at the park. Perhaps it's life right outside the door. No Frills and Shoppers a 10-minute walk. Brunch at Bodega Henriette, fried chicken at Birdies, cheese from The Pantry, or dinner at Lake Inez. Fairmount Park with tennis courts, tobogganing hills, and rinks built by the local Ice Masters group every winter. The College streetcar a minute away, Woodbine and Coxwell stations, and Danforth GO all within walking distance. Queen St. or the Danforth just a short stroll. Maybe it's all this and more: the love this house has carried, the joy it has sheltered, the everyday rituals it has quietly witnessed. This is home. (id:60365)
1393 Coral Springs Path
Oshawa, Ontario
Attention First Time Home Buyers! This Newly Built 3-Bedroom, 3-Bathroom Freehold Townhouse Was Designed For Effortless Living And Contemporary Style. Nestled In A Vibrant, Family-Friendly Neighborhood, This Property Offers The Perfect Blend Of Tranquility And Convenience. The Main Level Features 2 Separate Entrances, A Charming Den/Office Space With A Coat Closet And The Washer And Dryer. On The Second Level You'll Notice A Spacious Open-Concept Layout With High Ceilings And Abundant Natural Light. The Kitchen Features A Large Eat In Area, Quartz Countertops, And Stainless-Steel Appliances. A 2-Piece Bathroom Separates The Living Room From The Kitchen. The Spacious Living Area Features A Walk Out To Your Large Balcony That Can Be Enjoyed By Family Or Friends. There Are 3 Bedrooms On The Third Level As Well As A 4-Piece Bathroom. The Primary Bedroom Has Its Own 3-Piece Bathroom And A Walk-In Closet. Located Just Steps From Top-Rated Schools, Shopping Centers, Restaurants, Public Transit, Parks And Everyday Amenities. (id:60365)
20 - 6855 Glen Erin Drive
Mississauga, Ontario
Opportunity to own for an amazing deal best opportunity for a buyer in todays market. Welcome to this beautifully upgraded modern condo townhome, located in a highly desirable Meadowvale town complex. This bright and open-concept home features a stylish kitchen with custom counters and a classic subway tile backsplash, seamlessly flowing into the spacious living and dining area. Accented with a white brick feature wall and cozy fireplace, the main living space also offers a walk-out to a private patio perfect for relaxing or entertaining. Recent updates include a refreshed powder room, upgraded electrical and flooring (2019), a newly added basement bathroom (2021), brand new stairs with sleek white risers and contrasting light wood treads, and new tile in the kitchen and foyer. Two parking spaces 1 designated for unit. Ideally situated close to scenic walking trails, Lake Aquitaine, top-rated schools, Meadowvale Community Centre, shopping, transit, and the Meadowvale GO Station, this home offers both modern style and everyday convenience in a family-friendly neighbourhood. (id:60365)
1191 Woodbine Avenue
Toronto, Ontario
Here's a turn-key investment and/or live-in opportunity: All the heavy lifting has been done! Three levels, three rented apartments each featuring its own open concept living area / kitchen and separate bedroom. Contemporary renovations in basement and main; top floor renovated prior to current ownership. Shared amenities include laundry room with skylight, bright and leafy backyard space, enclosed front porch. Fabulous tenants! Being within a ten minute walk of Danforth Village, subway and Taylor Creek greenspace contributes to this location's future appeal. Home inspection report and financials available upon request. (id:60365)
Ph02 - 1048 Broadview Avenue
Toronto, Ontario
As one of only two penthouses in the building, this breathtaking corner suite offers panoramic north east views that stretch endlessly, providing a dramatic backdrop for daily life & evening relaxation. With 1,554 sq ft of beautifully designed & upgraded interiors and approx. 700 sq ft of outdoor space, this condo is bathed in natural light, thanks to the floor-to-ceiling windows that accentuate the open, airy atmosphere.The spacious, open-concept living & dining areas, accented by warm hardwood flooring & a cozy gas fireplace with custom built-ins, effortlessly connect to both a large terrace & a balcony. Imagine stepping out from either the living or dining room to savor the impressive skyline views, creating the perfect setting for entertaining or simply unwinding under the stars. A Bose sound system elevates the ambiance in the living, dining, office & terrace, providing a perfect soundtrack to complement every moment.Designed for culinary enthusiasts, the renovated kitchen boasts wolf & sub-zero appliances & ample space to create unforgettable meals. Featuring 2 generously sized bedrooms, a versatile den/office (which has a murphy bed & could serve as a 3rd bedroom), & 2 full bathrooms. A rare oversized terrace allows for outdoor lounging & BBQing while you take in the unobstructed views from your luxurious penthouse. With the added convenience of 2 underground side-by-side parking spaces & a locker for extra storage, this penthouse offers not only breathtaking beauty but also thoughtful practicality. Situated just minutes to the Brickworks, Playter Estates, the Danforth, with a walk score of 90, bike score of 98 & transit score of 94, you are just a few minutes to the subway & walking & biking trails. An incredible location that combines the best of nature and city conveniences. This suite combines design, stunning views, convenience & effortless luxury in the heart of our vibrant city. (id:60365)
43 Hunter Street
Toronto, Ontario
A century-old home thoughtfully renewed. From the outside, 43 Hunter Street hints at what you can expect, as it stands out with its subtle Victorian and Craftsman-influenced cottage design. Step inside. The entryway is surprisingly wide, which suggests the builder put care into this 115-year-old home for reasons we can only imagine. In recent years, the home has been thoughtfully updated. The kitchen is a standout with abundant cabinetry stretching high, creating the illusion of soaring ceilings. Newly-laid oak hardware floors throughout bring warmth into every room. Both bathrooms have been updated with modern touches. Yet the character of the home lingers, making the blend of old and new feel distinctly personal. Upstairs you'll find three bedrooms with windows that frame treetop views. Each room is designed in a way that makes its purpose a no-brainer. If you have children they won't fight over them. If you have guests, they'll feel like part of the family. If you need a room to be something else, it can be. Outside, your backyard is tree-lined, providing privacy and plenty of room to spread out and enjoy serenity, something we all look for when living in the city. The recreation room in the basement has been renovated from what it once was, a separate apartment. It could easily be converted back if needed, an income-producing asset in the house. Beyond the walls, The Pocket is a strong community with schools like Blake, Earl Grey, and Riverdale Collegiate nearby. Parks like Kempton Howard and Phin Avenue Parkette nearby, and Greenwood Park a 15-minute walk away for summer baseball games and winter skating. Visit local restaurants like Anglr, Leela Indian Food Bar, Maple Leaf Tavern and Winona, and coffee shops like Dineen Coffee and Lazy Daisy Café. For over a hundred years this home has stood the test of time, and is now beautifully updated for you to make it yours. (id:60365)
Basemen - 3855 Finch Avenue
Toronto, Ontario
Separate Entrance To Professionally Finished Basement Excellent Location, Close To Supermarket, Ttc, Schools, * Bright & Spacious * Good Sized Living Room* * Move-In Condition *. Direct Bus Link Both Kennedy And Finch Subway (id:60365)
22 Merkley Square
Toronto, Ontario
Almost 2000 sqft above grade 4-level Back Split that's Ideal for Multi-Generational Living! Proudly owned by one Swiss family and structurally renovated over the last 5 years. This large home is impeccably kept. Brand new S/S Appliances, Pristine hardwood floors, generous room sizes, and abundant natural light create a warm, inviting atmosphere that's perfect for family gatherings and peaceful living. The separate side entrance leads to a lower-level space with basement unit potential, offering the perfect opportunity for rental income or private living quarters for extended family. With 3-car parking, guests and multiple vehicles have plenty of room. Roof (2017) HVAC (2017) Electrical (2022). Close to shopping, Mosques, great schools, and fast transit. (id:60365)
721 - 500 Wilson Avenue
Toronto, Ontario
Beautiful 3-Bed, 2-Bath Unit at Nordic Condos! Bright and spacious North, East & West-facing unit located in the vibrant Clanton Park community. Modern design, extensive green space, and thoughtfully planned amenities make this the perfect place to call home. Prime Central Location: Steps to Wilson Subway Station, minutes to Hwy 401, Allen Rd, Yorkdale Mall, parks, shopping, restaurants & transit. Building Amenities include 24-hr concierge, fitness studio with yoga room, pet wash station, outdoor lounge area & more. Ideal for families, professionals, or investors seeking a well-connected urban lifestyle! (id:60365)
409 - 5 Lakeview Avenue
Toronto, Ontario
Say hello to The Twelve Hundred where boutique living meets downtown energy. This fully furnished 2-bedroom, 2-bathroom stunner comes with everything you need, right down to the kitchenware. Just move in and start living. Steps from the citys trendiest strips Dundas West, Ossington, and West Queen West and enjoy instant access to Toronto's best dining, shopping, and nightlife. Craving green space? Trinity Bellwoods Park is just around the corner.The suite has been fully upgraded from top to bottom sleek floors, stylish wall coverings, and modern finishes throughout. Building perks are next level. Hit the gym, run a meeting in the private boardrooms, cozy up by the fireplace with a drink at the wet bar, or host unforgettable nights in the rooftop indoor party lounge.Parking available for an additional $300/month. 2nd Room Can Have Bed Installed. (id:60365)
609 - 231 Fort York Boulevard
Toronto, Ontario
Life is hotter on the water! Welcome to 231 Fort York Boulevard Suite 609, an exceptionally spacious updated one-bedroom-plus-den condo with everything you need to feel like home. Step inside the foyer and notice right away the separate den that still gets lots of natural light so you won't spend your work-from-home days feeling like you're locked in a dreary dungeon, or make use of the built-in bar as the first stop of your evening entertainment. Turn right and be wowed by the fully updated designer kitchen with quartz countertops, stainless steel appliances, and ample storage - your inner chef will thank you! Hard to find in a one-plus-den unit, there is plenty of space for a separate dining room setup, making hosting dinner parties or planning delicious meals at home a breeze. The living room features huge south-facing windows overlooking Coronation Park and offering plenty of natural light and ultimate privacy. The bedroom features a large closet with built-in closet organizers, and a renovated bathroom makes getting ready for the day an absolute delight. An owned locker and underground parking complete this fantastic unit, not that you'll want to take the car with endless walking and biking trails just steps away on Lake Shore Blvd. If you do decide to drive, hop over to Lake Shore and the Gardiner Expressway in minutes, making this location perfect for those working downtown or outside the city. Billy Bishop Airport is also a quick jaunt away for those who have the travel bug or who fly for business. Endless restaurants, cafes, and shops are all within walking distance. Welcome home! (id:60365)
3 - 1266 Yonge Street
Toronto, Ontario
Renovated beautiful and specious, 3rd Floor one bedroom & one bathroom unit. A perfect fit for a professional tenant seeking AAA location and near by amenities. Immediate availability! This turn-key unit offers a Large kitchen with Dining Area, full bathroom, Separate Extra Large Living Room that can be use as 2nd Bedroom. Luxury Vinyl Water Proof Flooring Throughout. This location offers high walking and vehicular traffic, T.T.C. routes, restaurants, local eateries, cafes, boutique shopping, galleries, and much more! (id:60365)
224 - 377 Madison Avenue
Toronto, Ontario
Attention Value Connoisseurs! Studio/Pied-A-Terre. 479 S.F. in Boutique Condo. Steps to Dupont Subway & Casa Loma. Close to Everything. Euro/Contemporary Feel. Suits Single or Close Couple. Sorry No Parking Nor Locker included with Sale. Ideal for Investor or User. Hurry before it is too late. (id:60365)
1409 - 110 Charles Street E
Toronto, Ontario
Luxury Condo In Prime Location. Floor To Ceiling Windows, Modern Finishes, Great Layout, W/Lots Of Natural Light. Short Walk To Subway, Close To Yonge/Bloor, Sherbourne Subway Station, Restaurants,*Great Amentities: Swimming Pool. Exercise Rm, Guest Suite, Vistor Parking, Roof Top Garden + 24Hr Concierge.Fridge, Stove, Microwave, Washer, Dryer, B/I Dishwaher, Elfs & Window Coverings, One Parking Included (id:60365)
414 - 560 Front Street W
Toronto, Ontario
Luxury Living at The Reve by Tridel! Bright, spacious & elegant suite in this highly sought-after Condo, where upscale urban living meets contemporary design. Wow will be your first thought when you walk into this stylish 1-bedroom residence, which offers a modern open-concept layout with 9 ft. ceilings and thoughtful upgrades rarely found in similar units. Highlights: Open-concept kitchen with stainless steel appliances, breakfast bar & abundant counter space. Newer built-in dishwasher, and washer & dryer (2022). Spacious bedroom with floor-to-ceiling windows & double closet. Designer lighting, upgraded flooring, and elegant finishes throughout. Enjoy the CN Tower city skyline views! Locker included for convenient extra storage. The building amenities represent a lifestyle: a fully equipped fitness centre, media room, party/meeting room, rooftop terrace with city views, guest suites, and ample visitor parking. Prime downtown King St West location, just steps to Stackt Market, restaurants and shops, Rogers Centre, Waterfront/Queens Quay, Chinatown, and transit options, everything at your doorstep! This is your opportunity to own a piece of stylish downtown living in one of Tridel's finest boutique developments. Too many features to list, see the full marketing package for details! (id:60365)
402 - 10 Old York Mills Road
Toronto, Ontario
1340 Sq ft Suite at 10 Old York Mills offers a bright and elegant south-facing view overlooking the park. This beautifully maintained residence features a transitional kitchen with upgraded premium appliances, including a Wolf induction range stove & convection oven, Sub-Zero built-in refrigerator, Panasonic microwave over the stove, and Miele dishwasher. Whirlpool front-load washer/dryer stacked. Upgraded closet organizers. Crown molding and wainscotting in Living room & dining room. 2Br 2Bath Suite,Tastefully Decorated&Upgraded.L/D Open Concept,9' Ceilings&Crown Cornice Mouldings,Breakfast Area W/O To Balcony.Located At Yonge/York Mills.Steps To York Mills- Yonge Subway, Close to Hwy 401. Oversize Parking Spot. Floor Plan attached. (id:60365)
1201 - 1 Shaw Street
Toronto, Ontario
Home Sweet Home! Live comfortably in one of Toronto's most sought after neighbourhoods ~ King West Village ~ spacious 1 bed + den (used as second bedroom), smooth 9ft ceilings, 776 sq ft interior + 94 sq ft private balcony with gorgeous city views, parking (w/ 2 bike racks) & locker included. Beautifully upgraded kitchen with all new appliances, walnut kitchen counter & movable island, porcelain farmhouse apron sink with custom fitted rack & cutting board. Floor to ceiling windows allow natural light to spill into the open concept living/dining areas. A beautiful space to get cozy or entertain! Enjoy the cityscape from your generous sized private balcony equipped with bbq gas line & 2 walkouts. Great size primary bedroom with ample closet space and big windows. Den has been converted to a bedroom with solid wood barn style door for privacy. Ensuite Laundry - full sized LG Washer & Dryer w/ built-in intelligence, plenty of storage throughout. A lovingly maintained & updated space to call home. Top notch building amenities include a fully equipped fitness centre, roof top terrace w/BBQs, furniture & hammocks to enjoy unbelievable city views, party room, well maintained building, common areas recently renovated, low maintenance fees + hydro (subject to use), 24hr concierge, visitor parking, 93 Walk Score ~ steps to restaurants, bakeries/cafes, grocery stores, farmers market Trinity Bellwoods, Liberty Village, outdoor trails, parks, lakefront strolls, Ontario Place, transit & so much more! (id:60365)
1956 - 135 Lower Sherbourne Street S
Toronto, Ontario
Welcome to Time and Space Condos by Pemberton where downtown convenience meets modern design. This stylish unit offers functional layout, sleek finishes, and floor-to-ceiling windows with city views. Steps to St. Lawrence Market, Financial District, and the waterfront, with TTC at your door. Enjoy 24/7 concierge, co-working lounges, fitness centre, and rooftop terraces. Ideal for professionals, investors, or first-time buyers seeking vibrant urban living. (id:60365)
3407 - 318 Richmond Street W
Toronto, Ontario
Your Dream Rental Finally Hits the Market. Stunning, Bright, Clean, Spacious 1+1 With Unobstructed City Views. BREATHTAKING CN TOWER VIEW!! Features 9" Ceiling, Upgraded Kitchen, 2 Walkouts To Balcony From Living Room and Bedroom. Walk Score 99 Bike Score 98* Amenities Include Gym, Yoga, Spa, Sauna, Rooftop Garden, Outdoor Patio With Fireplace, Party Room, Games Room, Media Room, BBQ, Guest Suite & 24/7 Concierge* Aisle 24 Market On Main Floor, Steps To City Market Grocery, No Frills, Tim's, Cineplex, TTC, Starbucks, Restos & Pubs, Queen St Shops, Financial District & Hospitals. Fully Furnished Also Available for additional $150/month (id:60365)
12 - 851 Sheppard Avenue W
Toronto, Ontario
Bright Upgraded Townhome in Greenwich Village on Sheppard Ave west. 2Bedrooms + Den. Den Can Be Used As 3rd Bedroom. 2 Full Bathroom + Powder Rm, 9 Foot Ceilings. Lots of Upgrades Including Kitchen Countertops and Cabinets, Quality Laminate Floors. One Parking Included In Rent. Walk to Sheppard West Subway. Short Drive To Yorkdale Mall, HWY 401/Allen Rd, School, Hope Depot, Costco, Metro, Restaurant and TTC Bus. (id:60365)
501 - 900 Yonge Street
Toronto, Ontario
Boutique building with only 4 suites per floor. Large bedrooms and 2 full bathrooms. One parking spot and one locker. Wooden floors throughout. Great for entertaining. Large laundry room with lots of storage and built-in shelves. Primary bedroom has walk-in closet. 2nd bedroom combined with the den. Walking distance to two subway lines, library, restaurants, trendy shopping, schools, universities and parks. This property is ideal for downsizers and upsizers. Enjoy the quaint, lush garden on 2nd floor. (id:60365)
3303 - 10 Inn On The Park Drive
Toronto, Ontario
Welcome to Château on the Park by Tridel a brand new, nearly 2,000 sq?ft luxury residence offering breathtaking 360-degree views of Leslie Park, the CN Tower, and the Toronto skyline. This elegant cornersuite is wrapped in floor-to-ceiling windows that flood the space with natural light and showcase endless scenery year-round. Inside, youll find a sleek, modern kitchen with premium Miele appliances, a spacious laundry room with front-load machines and abundant storage, and two generously sized bedrooms, each with its own ensuite. A stylish powder room is thoughtfully placed for guests. From the moment you enter the grand lobby, youre immersed in the sophistication of a five-star resort, with amenities that include an indoor pool, state-of-the-art fitness centre, and a beautifully designed party room.Ideally located in midtown, youre just steps from the Shops at Don Mills and all everyday essentials.Plus, the upcoming Eglinton Crosstown LRT will connect you to downtown in minutes, making this not just a home, but a lifestyle of unmatched convenience and elegance. (id:60365)
7 Shady Oaks Crescent
Toronto, Ontario
Situated in one of Toronto's most prestigious neighborhoods in the renowned Bridle Path community. This expansive two-story, five-bedroom residence sits on a wide 100' frontage along an exclusive, child-safe crescent. Move in ready, renovated top to the bottom , new roof , new windows , new floor ,much more . As an extra it has permit ready !!!!!! Featuring generously sized rooms, exotic wood finishes, multiple fireplaces, and terraces. The lower level offers a walkout with above-ground windows, a spa, two additional bedrooms, a kitchen, a recreation room, and a media/billiards room. Double-door garage for 3 cars, and parking for 6 more. The beautifully manicured, private, lush grounds complete this exceptional property. (id:60365)
51 St Paul Street
Toronto, Ontario
Built this century with space, function, and views. Not every Toronto home is over 100 years old. Built in 2008, 51 St. Paul sits on a quiet Corktown street, with practical space, skyline views, and access to some of the city's most beloved hot spots. Century-old quirks not included. This townhome unfolds upward. The main floor stretches tall with high ceilings, grounded by a fireplace that adds coziness with the flick of a switch. The kitchen, dining, and living room connect, a space made for the game on the big screen, snacks within reach, and trash talk carried easily from couch to kitchen. Upstairs, the primary bedroom has dual closets, full bath, plus laundry, so clean clothes actually make it out of the basket. Another full bath and two more bedrooms wait above, one that opens to a Juliette balcony, the other ideal as an office or guest room. The rooftop is your skyline stage, the CN Tower photobombing between buildings. Up here, clocks stop working. It's as quiet or as lively as you need it to be. Down below, the garage offers storage space we all look for, with a locker room to tuck away everything you don't want to think about. Every level of this home gives you room to breathe, focus, or unwind, without stepping on toes. Step outside and the Queen streetcar takes you to Lady Bug Wine Bar, Spaccio East, Impact Kitchen, and more. Rabba Fine Foods or Aisle 24 Market for the late-night grocery run. The Distillery, St. Lawrence Market, and King St. all within reach, all within minutes. 51 St. Paul is modern Corktown living at its best. (id:60365)
908 - 55 East Liberty Street
Toronto, Ontario
Potential offers with AAA+ tenant offers may be eligible for discounts and/or promos. Premium Southeast premium unit with unobstructed lake views. very spacious with large balcony, 9 ft ceiling, granite counters. hardwood flooring throughout. building amenities: concierge, car wash, gym, party/meeting room, BBQ area, indoor pool. The best of vibrant liberty village. A short walk to the GO transit, king streetcar, groceries, restaurants, and the lake. The unit is pet friendly. (id:60365)
1565 Mount Pleasant Road
Toronto, Ontario
Tastefully Renovated With Income Potential In Prime Bedford Park/Lawrence Park. Beautifully Updated Detached Brick 2 Storey 3+1 Bedrooms, 3 Bathrooms Offering Style, Function, Unbeatable Location. Bright, Open Concept Layout, Gourmet Eat In Chefs Kitchen With Breakfast Bar Complete With Double Ovens, Quartz Countertops, Abundant Cabinetry. Hardwood Floors And Pot Lights Run Throughout, Convenient Main Floor Powder Room, Skylight, Sun Room, Walk Out To Private Backyard Deck. Detached Single Garage, Private Drive 3 Vehicle Parking, Separate Entrance To The Lower Level Make This A Standout Opportunity For Both End Users And Investors. Spacious Lower Level Suite Boasts Renovated 4 Piece Bathroom With Deep Soaker Tub, Oversized Bedroom With Newer Flooring, High Ceilings, Plenty Of Storage. Open Concept Kitchen And Dining Area, Along With Same Floor Full Shared Laundry, Enhance Comfort And Convenience. Optimal Ceiling Height Throughout The Main Living Areas. Situated Just Steps To Wanless Park And 5 Minute Walk To Lawrence Subway Station, Property Offers The Perfect Balance Of Quiet Residential Living And City Connectivity. Enjoy Nearby Shops, Cafes, Restaurants Along Yonge Street, Top Rated Schools: Bedford Park ES, Blessed Sacrament CES, Lawrence Park CI, Private Schools: TFS, Crescent & Crestwood, Havergal College, York University Close At Hand. Sunnybrook Park And Hospital Are Just Minutes Away. Ideal Blend Of Modern Finishes, Versatile Space, Prime Location, Move Right In And Enjoy All That Bedford Park And Lawrence Park Have To Offer. (id:60365)
547 Douglas Avenue
Toronto, Ontario
Exceptional Opportunity To Secure A Rarely Available 50 X 106 Ft Lot In One Of Toronto's Most Desirable Family-Friendly Neighbourhoods. Options Are Endless! Live In, Renovate, Or Build New. Take Advantage Of A Proposed Site Plan For Two Properties, Or Pursue The Option For Severance With Architectural Design For Two Detached Homes, A Completed Survey, And A Zoning Review Already Passed And Ready To Proceed To The Committee Of Adjustment. You Can Also Explore The Newly Rezoned Potential For A Multiplex On Site With A Garden Suite. The Property Is Easily Rentable As Is, Or Ideal For Constructing A Single Family Residence. Enjoy Walking Distance To Yonge Streets Shops, Restaurants, And Conveniences, Along With Close Proximity To Top-Rated Schools, Parks, Recreation Centres, And Transit. Opportunities Like This In Coveted Bedford Park Are Truly Rare. (id:60365)
1204 - 393 King Street W
Toronto, Ontario
Kings Tower, Top Floor With CN Tower View In The Heart Of Downtown Toronto's Entertainment District. Extra Spacious & Bright 2 Bedroom suite- Ready To Move In! Fully Furnished & Equipped, New Wood Flooring, Bright, Extra High Ceilings, Well Maintained. Fantastic Value With 4 Full Appliances + Ensuite Laundry. Incredible Location - Convenient Access To TTC including two 24 Hour Streetcar lines + St. Andrews Subway Station, Steps away from the best restaurants, cafes, bars, grocery stores. Quick Walk To CN Tower, Rogers Center, Roy Thompson Hall, Scotiabank Theatre, TIFF, Princess of Wales Theatre And So Much More. Starbucks & Bulk Barn downstairs and Shoppers Drug Mart across the street so all your daily needs are covered. Building Features: On Site Concierge/Security, Visitor Parking, Fob Access For Individual Floors, 3 elevators for only 14 floors means no long elevator waits. Amenities Include Rec Centre With Gym, Showers, and Lockers, Billiards Room, Ping Pong, Party Room, PATIO WITH BBQ!! **EXTRAS** Parking and Locker Available at an Additional Cost. (id:60365)
1301 - 111 Bathurst Street
Toronto, Ontario
Welcome to this stylish 1 bedroom condo in the heart of Toronto's vibrant Fashion District! Boasting a modern, open layout, this unit features soaring 9-foot exposed concrete ceilings, floor-to-ceiling windows, and a spacious balcony offering gas hookup for BBQ. The designer kitchen is equipped with stainless steel appliances (full size gas stove and full size dishwasher), quartz countertops, perfect for urban professionals. The bedroom includes a generous closet, while the contemporary bathroom with sleek finishes. Enjoy the convenience of in-suite laundry and locker storage. Located steps from transit, world-class dining, shopping, and entertainment, this building offers concierge services and an unbeatable urban lifestyle. Perfect for first-time buyers, downsizers, or savvy investors, this condo is your chance to own a piece of Toronto's most sought-after community. Don't miss out and schedule your showing today! *some photos are virtually staged (id:60365)
421 - 352 Front Street W
Toronto, Ontario
Welcome to this fantastic open-concept one-bedroom, one-bathroom condo at Fly Condos, ideally located in the heart of downtown. This spacious unit features a generous foyer with a double coat closet, leading to a pristine, modern kitchen complete with an eating area, stainless steel appliances, stone countertops, and a stylish tile backsplash. The bright and airy living area offers ample space and walks out to a large private balcony with stunning views of the CN Tower.The oversized bedroom boasts a walk-in closet and its own walkout to the balcony. The well-appointed bathroom includes laundry facilities for added convenience.Situated in a prime urban location, you're just steps away from renowned restaurants, shops, Rogers Centre, the ACC, CN Tower, TTC, Union Station, and the vibrant Financial, Fashion, and Entertainment Districts.The building offers unsurpassed amenities, including a 24-hour concierge, guest suites, an exercise room, sauna, Stunning rooftop patio with iconic CN Tower view, and a theatre. This high-floor unit features the best one-bedroom layout in the building, making it ideal for both end users and investors alike. Don't miss out on this incredible opportunity! (id:60365)
183 Vodden Street E
Brampton, Ontario
Welcome to this inviting semi-detached family home, where comfort and warmth come together to create the perfect environment for treasured memories. Featuring four well-appointed bedrooms and two functional bathrooms, this residence provides plenty of room for family members to relax and thrive.Situated on a beautiful corner lot, this home boasts lovely curb appeal and generous outdoor space, ideal for children to play and for family gatherings. The garage ensures secure parking, while the plentiful parking space makes it easy for friends and family to visit.At the heart of this home are two kitchens, offering flexibility for family meals and entertaining guests. Picture cooking together, sharing stories, and making memories in these versatile spaces. The terra cotta tile roof adds both character and durability, ensuring it stands the test of time.Location is key for family living, and this home excels in that aspect. With transit options nearby and a short, pleasant walk to downtown Brampton, you'll find an array of shops, restaurants, and community amenities just moments away.This home is more than just a residence; its a welcoming haven where families can create lasting memories in a vibrant and friendly neighborhood. Dont miss this opportunity to make it your own! (id:60365)
7 Maple Ridge Road
Oro-Medonte, Ontario
8,000 + SQ FT ESTATE ON 1.33 ACRES WITH RESORT STYLE BACKYARD, POOL, HOT TUB, TRIPLE CAR GARAGE & ADDITIONAL LIVING QUARTERS! Situated in one of Oro-Medontes most prestigious enclaves, this bungalow offers over 8,000 sq ft on 1.33 acres of landscaped grounds with a stately stone exterior. A long driveway provides parking for 16, complemented by a heated 3-car garage with a lift for 4 car capacity and an EV charger. Soaring ceilings, refined craftsmanship and designer finishes define the home. The chefs kitchen impresses with solid wood cabinetry, a massive island, premium appliances, including a $24k Thermador range, while a breakfast nook captures serene forest views. A dining room with a custom-built-in cabinet is perfect for entertaining, and the living room features a stone fireplace and walkout. The primary offers 2 walk-in closets, a walkout to the pool and an ensuite with heated floors, soaker tub, and glass-walled shower. 2 additional bedrooms share a 4-piece bath, with a powder room, laundry and mudroom completing the level. The walkout basement boasts 3 additional bedrooms, including one with a semi-ensuite 4-piece bath, a 2-piece bath, a spacious den/craft room, and a rec room featuring a double-sided fireplace, wet bar, pool table, and games area, and a walkout to the backyard. Above the garage, a private living area with a separate entrance includes a kitchen, living and dining space, bedroom, laundry hookups, and independent heating/cooling. The backyard presents an inground saltwater pool with a waterfall, hot tub, pool house, gazebo, patio, and an 8-zone irrigation system. Upgrades include an aluminum roof (2018), 2 furnaces and 2 A/C units (2022), a generator (2022), Phantom Screens, powered window coverings, a Sonos sound system, wired security, high-end lighting, a striking glass and hardwood staircase and a 9 x 14 sliding glass wall. Minutes to golf, skiing and Lake Simcoe, less than 15 minutes to Barrie and approx. 1 hour to Pearson Airport. (id:60365)
3 - 450 Columbia Street W
Waterloo, Ontario
Turnkey opportunity to own Code Ninjas Waterloo, a leading kids coding and technology education business operating since 2019. Programs include coding, robotics, AI, birthday parties, camps, and more. Prime Waterloo location near universities and tech companies. Diverse revenue streams (programs, camps, events, parties). Trained staff and established operations. Growth potential in booming STEM education sector. Rare chance to step into a profitable, community-trusted business in one of Canadas top tech hubs. Serious inquiries only financials available upon request. (id:60365)
232 Dockside Drive
Kingston, Ontario
Take advantage of a $25,000 Quick Close Rebate when you move in before November 29, 2025 (not included in price). These quick occupancy homes create a rare opportunity to move into a brand-new home today or in the very near future without the wait of a new build. The Hamilton offers 1,400 sq/ft of open concept living with 3 bedrooms, 2.5 baths, a bright living room with gas fireplace, spacious kitchen with walk-in pantry, and convenient main floor laundry. Upstairs, the primary suite features a double closet and a 3-piece ensuite. Located in Kingston's desirable east end, you'll enjoy quiet family-friendly living just minutes to schools, shopping, parks, and CFB Kingston, with easy access downtown. This home comes with an upgrade package central air, built-in microwave, garage door opener, extended island breakfast bar plus CaraCos standard features: 9 ceilings, quartz countertops, ENERGY STAR windows, and 7-year Tarion warranty. A well-designed townhome with craftsman-inspired exteriors stylish, functional, and move-in ready. (id:60365)
23 Barlow Place
Brant, Ontario
Welcome To 23 Barlow! This Fully Upgraded Detached Home With 4 Bedrooms, 3 1/2 Bathrooms. This Home Features An Open Concept Entertainment Space With A Breathtaking Kitchen Area Overlooking Your Backyard. Upper Level Features Spacious Master Bedroom With Walk-In Closet And Ensuite Bathroom, 3 Additional Bedrooms Plus Laundry. Close To Shopping, School & Other Amenities. (id:60365)
44 Billington Crescent
Hamilton, Ontario
Welcome to this spacious and well-maintained 3+1 bdrm bungalow, in the prime, family-friendly East Mountain neighbourhood. Mn flr updated, incl new flooring, open concept configuration from kitchen to living area & addition of a back entrance to yard. Beautiful living space w/ 3 spacious bdrms, 4-pc bath, bright kitchen w/ side entrance & dining room/living room. Side entrance provides potential for a private in-law suite w/the fully finished lower level. Freshly painted, Rec room w/kitchenette, cozy gas FP, additional bdrm, 3-pc bath, laundry area & ample storage space. Zen-like backyard w/ water feature, updated concrete patio (23), hot tub set-up & stand alone 1.5-car garage (new drywall & insulation) -- ideal for the car enthusiast or hobbyist. Close to parks and schools, and easy access to Linc/403 -- perfect for commuters, growing families, or retirees. HWT rented. Roof 22. RSA (id:60365)
518 - 673 Brant Waterloo Road
North Dumfries, Ontario
Welcome to Unit #518, a beautifully updated Northlander model offering the rare privilege of year-round living in the family-owned and operated Hillside Lake Park. Over the past few years, this home has undergone extensive renovations and presents a fresh, move-in-ready space to call your own. Step inside to find new vinyl plank flooring, fresh paint, upgraded lighting, and custom zebra blinds throughout. The stylish eat-in kitchen features upgraded cabinetry, stainless steel appliances, and a rough-in for a dishwasher. A spacious living room with two large windows fills the home with natural light, while the primary bedroom offers comfortable proportions right beside the 4-piece bathroom with in-suite laundry. A second bedroom or flex room makes the perfect spot for an office, craft space, or guest room. Outdoors, youll love spending time on the massive 40' x 12' covered deck, complete with a 10' x 12' screened-in roomperfect for morning coffee or evening gatherings. The exterior of this home is surrounded by mature trees and features a fire pit, deck with gazebo, and two sheds for extra storage. Included in the sale are tons of extras such as outdoor furniture, fire table, shelving, storage boxes, firewood, and more! Very rarely do these year-round units come up for sale, especially ones with these upgrades, so DO NOT miss your chance! Book your showing today! [Monthly rent: $540.04 (additional fees apply)] (id:60365)
354 Cumberland Avenue
Hamilton, Ontario
Welcome to 354 Cumberland Avenue, Hamilton! This fully renovated 2.5-storey home is designed with modern living in mind, with plenty ofspace for the whole family. Step inside to discover stylish updates from top to bottom, blending contemporary finishes with timeless charm.Featuring 4 spacious bedrooms, 2 modern kitchens, and 2 beautifully updated bathrooms, there is room for everyone to spread out, work fromhome, and entertain with ease. The thoughtful renovations make this property completely move-in ready, allowing you to enjoy it from day one.Set in a beautiful, family-friendly neighbourhood, youll love being close to parks, schools, and local amenities. Whether youre looking for yourforever home or a smart investment in Hamiltons growing real estate market, 354 Cumberland Avenue provides comfort, convenience, and long-term value. Dont miss the opportunity to make this stunning home yours. (id:60365)
3768 Stewart Avenue
London South, Ontario
*LEGAL BASEMENT* Be The First To Move Into The Brand New 2 Bedroom Legal Apartment. The Spacious Basement Features An Open Concept With Large Windows For Great Sunlight. Enjoy Cooking In This Upgraded Kitchen with Brand New Stainless Steel Appliances. This Home Is In A Prime Location Within The Brand New Middleton Community Which Is Minutes Away From Major Amenities Like Hwy 401 & 402, Loblaws, Restuarants, Schools And More! 1 PARKING INCLUDED. BASEMENT TENANT TO PAY 30% OF ALL UTILITIES. (id:60365)
6311 Barker Street
Niagara Falls, Ontario
For Lease Fully Furnished Main Floor OnlyStep into a world of warmth and modern elegance with this beautifully furnished 4+1-bedroom, 2-bathroom main floor home, perfectly situated in one of Niagara Falls most convenient and family-friendly neighbourhoods. Designed with comfort and style in mind, this home features vaulted ceilings, updated flooring, and a spacious open-concept layout that seamlessly connects the living, dining, and family areasideal for entertaining and everyday living.The heart of the home is the modern kitchen, featuring granite countertops, oak cabinetry, and stainless-steel appliances, offering both beauty and functionality for any culinary enthusiast. Each bedroom is generously sized, providing plenty of space for rest and relaxation. The updated bathrooms offer a clean, modern touch with thoughtful design throughout.Enjoy the private backyard, perfect for outdoor dining, morning coffee, or quiet evenings. The driveway and attached garage provide convenient parking options. This lease includes the main floor only (basement not included) and comes fully furnished, making it move-in readyjust bring your suitcase! Located only minutes from local amenities, public transit, schools, parks, and just a 5-minute drive to Niagara Falls, this home offers an unbeatable combination of location, comfort, and convenience. Whether youre a professional, a small family, or someone seeking a turn-key home in a beautiful area, this property has it all.Property is leased as-is, where-is. Basement excluded. Tenant responsible for 70% of utilities. No smoking or pets preferred. Available immediately. (id:60365)
5 Newport Lane
Norfolk, Ontario
Catch the breezelake town living awaits at 5 Newport Lane, Port Dover! Nestled in the highly sought-after Woodlands neighbourhood, this fully renovated all-brick bungalow combines modern design, multi-family living opportunity, and serene living by the lake. With 2025-quality finishes throughout, this home is completely move-in ready. The main level features three spacious bedrooms, including a primary with ensuite privileges and an additional full bathroom. Bright, open-concept living and dining areas flow seamlessly into a modern kitchen with contemporary cabinetry, high-end made in Canada countertops, and new stylish finishes. A rear family room with large windows overlooks a peaceful ravine, creating a natural, calming backdrop. The lower-level suite adds exceptional flexibility, featuring two bedrooms, a beautifully updated second kitchen, its own laundry room, and new appliances. The space is enhanced by a custom-built entertainment unit and a private separate entrance, offering comfort and independenceideal for multi-family living, in-law accommodation, or extended family stays. Set on a large ravine lot, the property showcases a brand-new 2025 deck and a private backyard, perfect for outdoor gatherings or quiet moments surrounded by nature. Additional upgrades include a new 200-amp electrical panel, ensuring modern convenience and peace of mind. 5 Newport Lane is more than a homeits a lifestyle. Thoughtfully updated, elegant, and functional, it offers space, flexibility, and a prime location near the sandy shores of Lake Erie. Experience the perfect blend of refined living and relaxed lake town charm in beautiful Port Dover. (id:60365)

