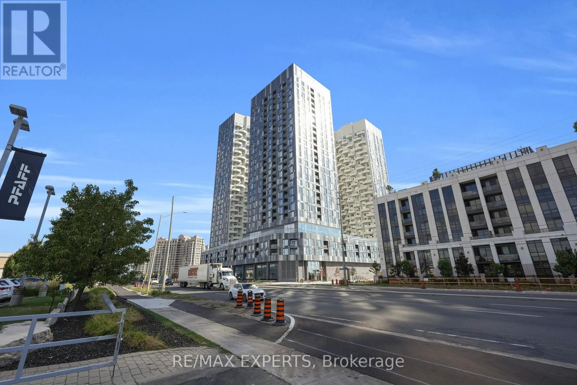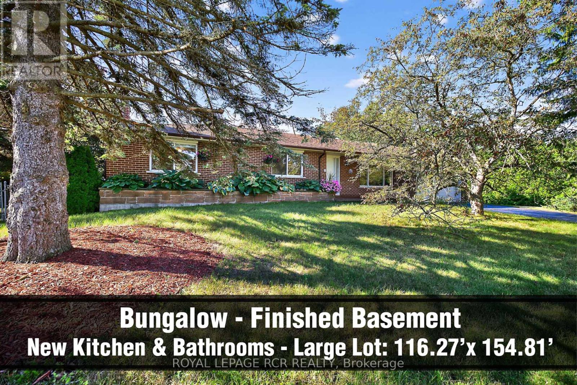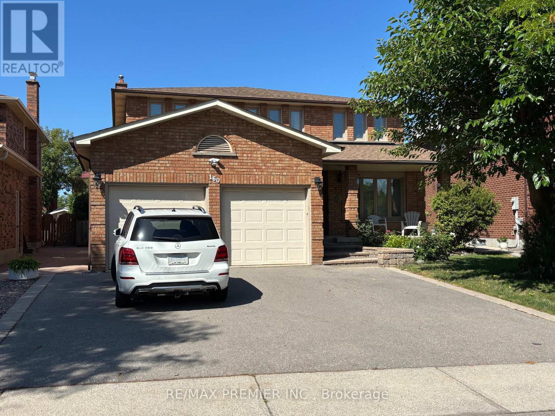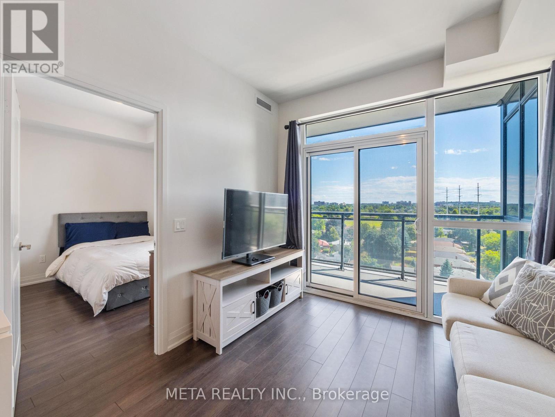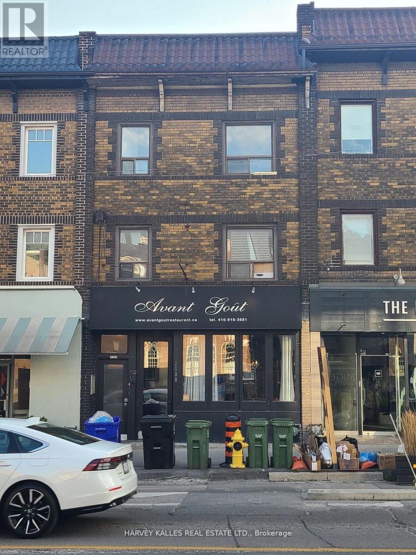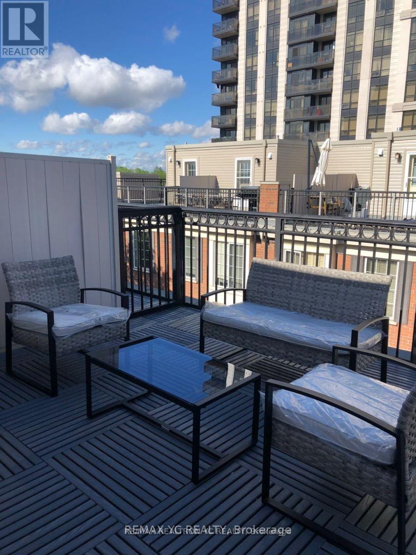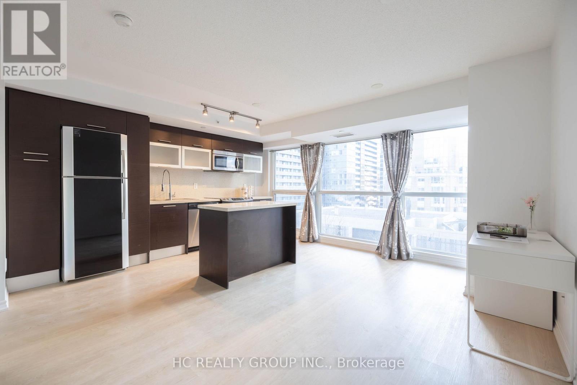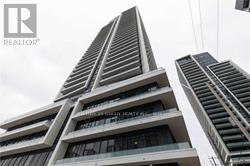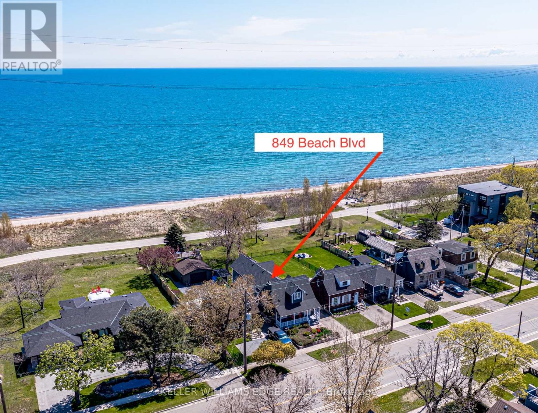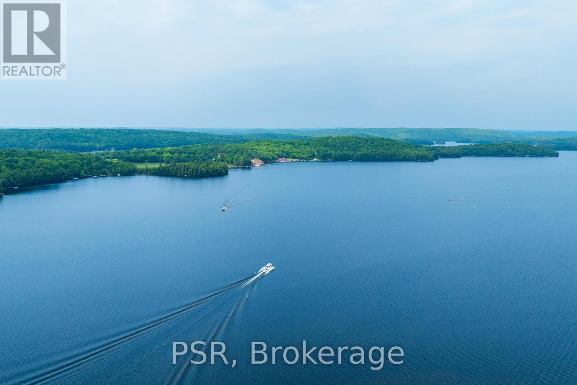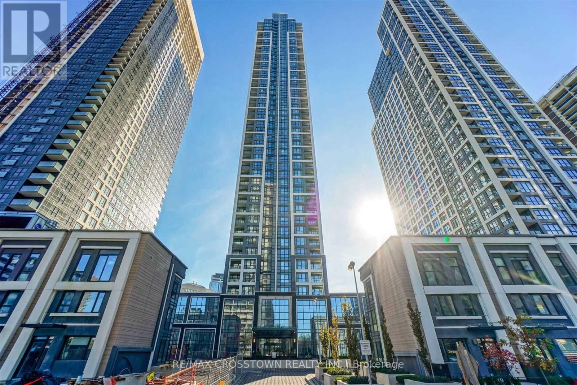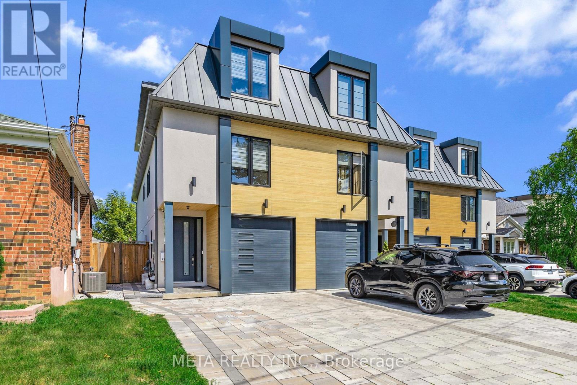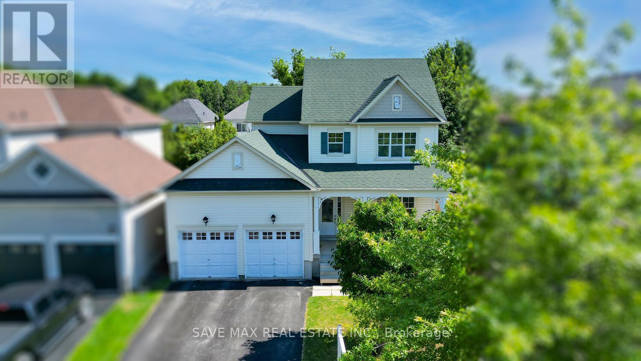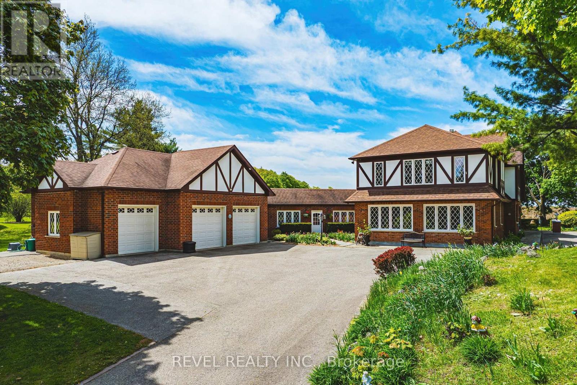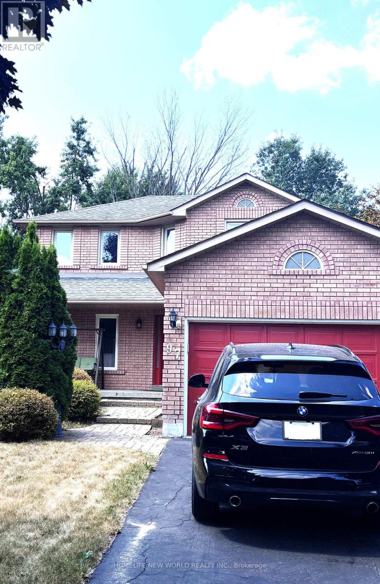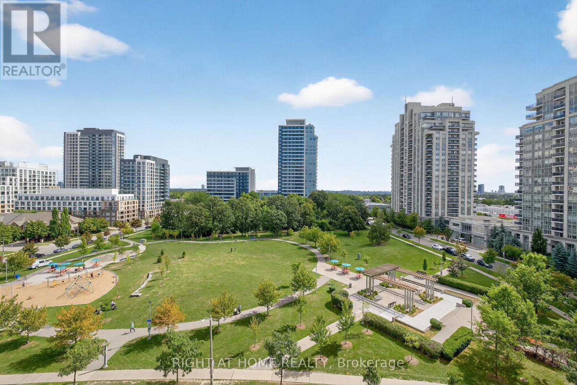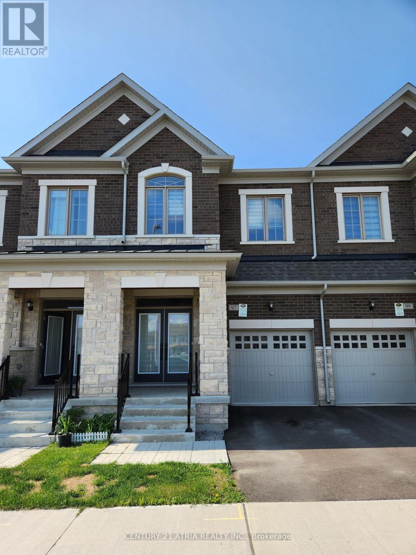Main - 37 Pamgrey Road
Markham, Ontario
Beautifully renovated 4-bedroom detached home in the sought-after Greensborough community for lease. This lease includes the main and second floors (basement tenanted). The home features a stunning open-concept chef's kitchen with stainless steel appliances, a spacious family room with a modern stone-surround fireplace, and upgraded LED lighting throughout. Upstairs, four generously sized bedrooms and elegantly renovated bathrooms provide both comfort and style. Ideally located near Mount Joy GO Station, shops, groceries, and restaurants, with top-rated schools Mount Joy PS and Bur Oak SS within boundary. A perfect choice for families seeking a stylish and convenient home in a prime Markham location! *Photos taken prior to current tenancy. (id:60365)
424 - 10 Abeja Street
Vaughan, Ontario
Get Ready to call this beautiful 2-bedroom Suite at Abeja Home. Filled with natural light, this Spacious residence features a stylish open layout and upscale finishes throughout. The contemporary kitchen is equipped with brand-new Stainless Steel appliances, designed to impress while making everyday living effortless. With nearly 20k worth of upgrades, the unit includes upgraded cabinetry, counters, tiles, appliances and pot lights. Ideally located, Abeja Tower 1 places you moments from Highway 400, Cortellucci Vaughan Hospital, and the vibrant Shops and dining at Vaughan Mills. Experience fresh, modern living where comfort meets convenience - welcome to Abeja Tower 1. (id:60365)
20 Jasmine Crescent
Whitchurch-Stouffville, Ontario
Charming and meticulous, brick Bungalow with separate entrance finished basement, two car garage and very private driveway on oversized 0.41 acre very private southern exposure lot that is conveniently nestled in the very desirable Hamlet of Ballantrae within minutes to all amenities. The user friendly cozy floor plan offers 3 bedrooms, 2 renovated baths, (main bath with heated floor) sparkling white renovated kitchen, dining room and large living room. The finished basement with separate entrance offers a large family room with fireplace, huge recreation room with built-in speakers and spacious laundry room. The breathtaking very private back and side yards with 22' privacy hedge, offers multiple areas for recreation activities. This perfect quiet rounded corner lot offers rare seclusion from next door neighbour homes. Welcome to a cute bungalow on an oversized lot in a desirable neighbourhood! (id:60365)
160 Fiori Drive
Vaughan, Ontario
Stunning 4-Bedroom Home With In-Law Suite Potential In a Prime Woodbridge Location! Welcome To This Beautifully Maintained 4-bedroom, 4-Bathroom Home Nestled On A Quiet Crescent In One of Woodbridge's Most Desirable Neighbourhoods. Perfect For Families, This Home Offers Exceptional Convenience - Just A Short Walk To Top-Rated Public and Catholic Elementary Schools, As Well As a Catholic High School. Enjoy The Incredible Amenities Just Steps From Your Door! One Of Woodbridge's Premier Parks Is Within Walking Distance, Featuring Basketball Courts, Soccer Fields, Tennis Courts, A Leash-Free Dog Park, and Scenic Walking Trails. The Chancellor Community Centre Is Also Nearby, Offering A Library, Swimming Pool, and Additional Recreational Services. Commuters Will Love The 1-Minute Walk to the Bus Stop With Direct Access to Vaughan Metro Centre. Plus, You'll Be Just Steps From the Areas Best Pizza, A Pharmacy, A Bakery, and More! This Home Boasts: - 4 Spacious Bedrooms - 4 Bathrooms For Ultimate Convenience - A Large Kitchen With Ample Seating, Perfect For Entertaining! - A Fenced-in Backyard, Ideal For Outdoor Gatherings - A Two-Car Garage With a Separate Entrance To the Basement Ideal For an In-Law Suite Or Rental Income Opportunity. (id:60365)
415 - 131 Upper Duke Crescent
Markham, Ontario
Downtown Markham Location. The Verdale 2 Luxury Condo. Appx 900 Sq Ft, Nine Ft Ceilings, Corner Unit. Granite Counters, Two Washrooms, Balcony, Luxury Recreational Facilities Include Indoor Swimming Pool, Golf Simulator, Exercise Room, Party Room, Theater Etc. 24 Hr Concierge, Available Immediately - ** Bedrooms freshly steam cleaned ** (id:60365)
908 - 10 Meadowglen Place E
Toronto, Ontario
PRICED TO SELL - MOTIVATED SELLER!!! First-time home buyers, young professionals, young families, individuals who are ready to step into the market! - Don't miss the chance to own this One-Of-A-Kind 1+Den, 1 Bath, 1 Locker, 541 sq. ft. condo unit with greatly sized balcony and unobstructed view in the sought-after Scarborough Town Centre community! (Floor plan included). Very spacious and functional layout. The Den can be used as a junior bedroom or as an office - lots of possibilities! High-quality living. Centennial College - 6 min drive, Hwy 401 - 4 min drive, U of T - 10 min drive, Centenary Hospital - 7 min drive, Woburn Collegiate - 4 min drive. Close to parks, schools, and Centennial Community Centre. Luxury amenities include: Gym, Pool, Concierge, Yoga, Party Room, Business Lounge, and 24 Hour Security. Check it out!!! The unit and the surroundings are a must-see! (id:60365)
1926 Gerrard Street E
Toronto, Ontario
Versatile Upper Beach Storefront Live/Work Opportunity! Welcome to this beautifully renovated urban live/work space in the heart of the Upper Beach. Featuring over $200,000 in upgrades, this property blends functionality with contemporary design. The open-concept main floor boasts soaring ceilings, recessed lighting, and a convenient ensuite washroom. Perfect for a commercial or creative workspace. Upstairs, enjoy a sleek, ultra-modern kitchen and bathroom, stacked washer/dryer, and walkout to a spacious private deck, ideal for relaxing or entertaining. Zoned both residential and commercial, this unique property is currently used and taxed as residential. A rare opportunity to own a stylish, multi-functional space in a vibrant, sought-after neighbourhood! (id:60365)
1926 Gerrard Street E
Toronto, Ontario
Versatile Upper Beach Storefront Live/Work Opportunity! Welcome to this beautifully renovated urban live/work space in the heart of the Upper Beach. Featuring over $200,000 in upgrades, this property blends functionality with contemporary design. The open-concept main floor boasts soaring ceilings, recessed lighting, and a convenient ensuite washroom. Perfect for a commercial or creative workspace. Upstairs, enjoy a sleek, ultra-modern kitchen and bathroom, stacked washer/dryer, and walkout to a spacious private deck, ideal for relaxing or entertaining. Zoned both residential and commercial, this unique property is currently used and taxed as residential. A rare opportunity to own a stylish, multi-functional space in a vibrant, sought-after neighbourhood! (id:60365)
1315 - 2885 Bayview Avenue
Toronto, Ontario
*Unobstructed West View* Amazing Opportunity To Live In The Luxurious Building At The Heart Of Prestigious Bayview Village Community! Ideally located right at Bayview Subway station!! 9Ft Ceiling W 4Pc Ensuite! Floor To Ceiling Window W An Open Balcony & Clear View! Excellent building amenities include 24Hrs Concierge, Indoor Pool, Sauna, Theatre, Gym, Game Room, Guest Room, Media Lounge, Party Room & Bbq On 8th Floor Terrace, & More... (id:60365)
1216 - 181 Sterling Road
Toronto, Ontario
Welcome to Suite 1216 @ 181 Sterling Road, a brand new 1-bedroom + den, 2-bathroom residence that exemplifies modern city living in Toronto's vibrant Junction Triangle. With approximately 625 square feet of intelligently designed interior space and a private balcony, this contemporary suite delivers comfort, flexibility, and style ideal for professionals, creatives, or first-time renters seeking elevated living in one of Toronto's most exciting new developments. The interior features floor-to-ceiling windows that bring in beautiful natural light and highlight the open-concept layout. The modern kitchen is equipped with integrated appliances, quartz countertops, and sleek cabinetry, offering both visual appeal and functional design. The spacious den is a true bonus, ideal as a home office, guest area, or creative studio, while the two full bathrooms make hosting or daily routines effortlessly convenient. The primary bedroom offers a calming escape with a large closet and access to its own bathroom, and the suite is finished with stylish flooring, clean lines, and a well-balanced aesthetic throughout. Step out onto your balcony to take in views, a perfect spot to relax or enjoy your morning coffee. Located steps from the UP Express, Dundas West subway, and the West Toronto Railpath, you're seamlessly connected to the city while being immersed in a neighbourhood known for its art galleries, coffee shops, design studios, and an ever-growing food scene. Residents of 181 Sterling enjoy a curated collection of amenities including a fitness centre with cardio, weight and yoga areas, an expansive rooftop terrace with BBQs and dining spaces, an elegant lounge and party room, visitor parking, pet wash station, family zones, and concierge service. Available for immediate occupancy, this thoughtfully designed suite offers modern comfort and authentic Toronto energy in a building that reflects the creativity of its surroundings. (id:60365)
D - 1108 Yonge Street
Toronto, Ontario
Recently Renovated (2024) Fabulous 1-Bdroom, 1- Bathroom unit available on the 3rd floor. Hardwood and tile floors, Wood trim, well maintained. Conveniently located in the upscaleRosedale area. Perfectly situated near Summerhill and Rosedale Subway Station, Ramsden Park, and all conveniences; restaurants, stores and businesses. Short walk to Yorkville, Yonge & Bloor, shopping and businesses. (id:60365)
526 - 3 Everson Drive
Toronto, Ontario
A Townhouse Complex Located In Toronto's Willowdale East Neighborhood In Prestigious Yonge And Sheppard Area. Upgraded Laminate Flooring On 2nd Floor And Laminate On Stairs, Tankless Water Boiler Installed. Easy Access To Highways, Spacious And Comfortable Atmosphere. Walking Distance To The Sheppard Subway Station. Private Rooftop Terraces & 1 Underground Parking Included! Affordable Choice For The First-Home Buyers And Investors! Status Certificate Available. (id:60365)
819 - 386 Yonge Street
Toronto, Ontario
Located in the heart of downtown, this iconic condo building offers a prime living experience. The bright and spacious one-bedroom unit features a modern open-concept design with fresh paint and brand-new flooring throughout. With 9-foot ceilings and floor-to-ceiling windows, the space is flooded with natural light and offers unobstructed west-facing views that bring in plenty of sunshine.The contemporary kitchen is equipped with stainless steel appliances, quartz countertops, and a central island, ideal for both cooking and entertaining. A Upgraded Spacious Locker is included w/ value of $6xxx. Enjoy the convenience of direct indoor access to the subway and College Park, and be just steps away from the University of Toronto, Toronto Metropolitan University, hospitals, shopping, dining, and entertainment. Completely move-in ready, this unit is perfect for those seeking a comfortable & modern lifestyle in the heart of the city. Amenities include gym and terrace with loungers & BBQ area. (id:60365)
2305 - 50 Ordnance Street
Toronto, Ontario
Welcome to this bright, freshly painted one-bedroom condo with parking in the heart of Liberty Village! Listed at under $1,000 per square foot, this suite is an incredible value in one of Toronto's most sought-after urban communities. Step out onto the expansive balcony and take in the scenic city skyline views, including fresh sightlines of the CN Tower and beyond. Inside, you'll find a spacious bedroom large enough for a king-sized bed, surrounded by windows that flood the space with natural light. Perfect for first-time buyers who need parking or anyone looking to downsize without compromise, this residence combines modern comfort with access to top-tier amenities, including two stunning rooftop terraces with unobstructed city views. With its prime location, outstanding value, and unbeatable lifestyle perks, this Liberty Village gem has your name on it. (id:60365)
1711 - 736 Spadina Avenue
Toronto, Ontario
Rarely Available @ Mosaic Condos- Prime Annex Living! Welcome to this beautifully appointed 2-bedroom, 2.5-bath residence in one of Toronto's most desirable neighbourhoods. Perfectly situated just steps from the vibrant pulse of Bloor Street, you'll find boutique shops, renowned restaurants, cultural landmarks, Miles Nadal JJC, Yorkville, the University of Toronto & top prep school UTS, all within walking distance. Enjoy effortless access to Spadina Station, the ROM, and the picturesque grounds of the U of T campus. This light-filled split-bedroom suite offers 1,100 sq. ft. of thoughtfully designed living space. The full-sized kitchen, elegantly positioned to capture expansive south-facing views, features granite countertops with seating for two, stainless steel appliances, a double sink, and a walkout to the balcony, perfect for hosting or unwinding. Soaring ceilings enhance the airy ambiance, while exotic stone flooring in the main living areas and rich hardwood in the bedrooms add a sense of timeless sophistication. The primary suite is a private retreat with a walk-in closets, a spa-like 4-piece ensuite, and direct access to the balcony. The second bedroom also features a private ensuite, a generous closet, and sweeping views of the city skyline. Experience breathtaking panoramic vistas of Toronto, from vibrant sunrises to glittering city lights every season brings its own charm. Residents of the Mosaic enjoy access to excellent building amenities, including a rooftop terrace with 360-degree views of the city, a party room, exercise facilities,2-guest suites, billiards room and 24-hour concierge service. This is elevated urban living: spacious, elegant, and maintenance-free in a well-managed, welcoming building at the heart of it all. (id:60365)
1086 Hedge Drive
Mississauga, Ontario
This spacious 4-bedroom detached home sits on a quiet mature tree-lined street in the Applewood Acres Community. Main level offers an updated kitchen with a walkout to an oasis backyard. Cabinetry made from Brazilian Cherrywood. With hardwood cabinetry, the buyer can re-finish the wood in their favourite colour. Your custom-built center island and granite countertops is ideal for gathering your family and friends. Sit quietly in your separate mega family room listening to the crackly fire. Upstairs, large primary bedroom with featuring a walk-in closet and a 3-piece ensuite. You'll also discover three additional generously sized bedrooms with ample storage, abundant natural light. Main bathroom soaker tub. Basement highlight features a fifth bedroom, 4-piece bathroom, a great room with ample space for both living and dining area. Additionally, a gas fireplace, a wet bar, cold room, pot lights and plenty of storage. Backyard is professionally landscaped with lush flower beds and thriving vegetable garden. Two-tier level deck provides 350 sqft of outdoor space. Step down to ground level with interlocking area with your very own wood burning pizza oven. 39.47ft x 159.71 ft deep lot. This home features, walk-in from garage, a double garage plus driveway parking for 4 additional vehicles. Ensuring convenience for all! Just Move In and Enjoy! EXTRAS: Custom Wood Burning Pizza Oven, Large Custom Fire Pit, Double Firewood Rack (stocked), resin shed 8ft x 11ft, Retractable backyard awning, Front and Back cameras with monitor. (id:60365)
46 Forest Hill Drive
Hamilton Township, Ontario
Welcome To 46 Forest Hill Dr - A Stunning Custom Built Solid Brick Raised Bungalow Perched At The Top Of A Hill On A Sprawling 2+ Acre Private Oasis In Highly Desirable & Family Friendly Estate Neighbourhood. Greeted By A Long Driveway & Interlock Walkway Which Leads You To The Inviting Entrance Of This Grand & Spacious Home Designed With Comfort, Elegance & Versatility In Mind. The Main Level Offers Functionality & Efficiency Including A Spectacular Great Room With Soaring Cathedral Ceilings, Gas Fireplace & Several Large Windows. The Oversized Main-Level Primary Suite Offers A Retreat Of Its Own W/5 Pc Spa-Like Ensuite & Beautiful Backyard Views Plus A Large 2nd Bedroom & A Dedicated Main-Level Office Which Provides The Ideal Space For Working From Home. Also Featuring A Large Eat-In Kitchen W/Premium Appliances, Barrista Station & Formal Dining Area & Offering Multiple Walk-Outs & Large Windows Overlooking The Beautifully Landscaped & Secluded Property. Step Outside To The Covered Back Porch & 2-Tier Deck W/Gas Line For BBQ - The Perfect Space For Entertaining Or Enjoying Peaceful Evenings Surrounded By Nature. The Lower Level Is Fully Finished With Multiple Walk-Outs To The Backyard & Incredible In-Law Suite Potential & A Dedicated Workshop Space, A 3rd Full Bath W/B/I Sauna, Laundry Facility & So Much More! Convenient Built-In Direct Access From The Main-Level To Large Double Car Garage. This Outdoor Paradise Provides The Perfect Setting To Create Your Dream Backyard And Enjoy All That Country Living In An Estate Community Has To Offer! With Over 2.18 Acres Of Land, This Incredible Property Perfectly Blends Country Tranquility With Modern Amenities. This Rare Offering Is Complete With Ample Indoor And Outdoor Living Space, Making It An Ideal Family Home, Multi-Generational Property Or Retreat For Those Who Appreciate Privacy & Quality Craftsmanship. Conveniently Located Close To Hwy 401 & Commuter Routes, Schools & Plenty Of Amenities Cobourg Has To Offer! (id:60365)
849 Beach Boulevard
Hamilton, Ontario
Welcome to 849 Beach Boulevard where charm & serenity are coupled with quick access to commuter transportation. This fully renovated 2300 sq ft home offers modern amenities w/lakeshore living. In the heart of the home, the updated gourmet kitchen leads into a spacious great room providing a perfect layout for both relaxed mornings & sophisticated evenings with unobstructed, breathtaking views of Lake Ontario & magical sunsets. This beautiful open-concept main floor where abundant natural light streams through expansive windows seamlessly connects the living dining & entertaining areas. The generous main-floor sitting room (20 x 12) with gas fireplace, offers the flexibility to serve as a 4th bedroom, ideally situated beside a 2-piece bath with a shower rough-in. The home featuring three generous sized bedrooms & three elegantly finished bathrooms & large den with a fireplace strikes the ideal balance between form & function. Wake up to the sound of waves & enjoy your morning coffee on your private deck taking in breathtaking lake views. Located on the shore of Lake Ontario the beautiful back garden opens onto the iconic Waterfront Trail providing over 20 km of uninterrupted beach, trails & parks (Centennial Waterfront Park, Hamilton Beach, Burlington Beach & Spencer Smith Park) ideal for biking, rollerblading & strolling. Experience refined lakeshore living just minutes from city conveniences & easy access to major transportation allowing easy commuting to the GTA. Every detail has been thoughtfully designed for comfort, style & tranquility. Don't miss out! (id:60365)
9d - 50 Howe Drive
Kitchener, Ontario
Welcome to 50 Howe Drive, Unit 9D, a charming and low-maintenance home in Kitcheners sought-after Laurentian Hills neighbourhood. This 1-bedroom, 1-bathroom property offers a smart, single-level layout perfect for first-time buyers, downsizers, or investors. Recent updates include all-new flooring throughout, a new water softener, and an upgraded air conditioning system, ensuring comfort and peace of mind for years to come. Enjoy the convenience of in-suite laundry, a private patio, 1 dedicated parking space, and plenty of visitor parking within the complex. A low monthly maintenance fee covers exterior upkeep, roof, and common areas. Ideally located close to schools, parks, shopping, public transit, and major highways, this home blends comfort with convenience in one of Kitcheners most accessible communities. Move-in ready and easy to own this is one you wont want to miss! (id:60365)
83 Beasley Grove
Hamilton, Ontario
END- UNIT Stunning freehold townhome located in the desirable Meadowlands neighborhood of Ancaster is an ideal choice for families. Upon entering, you'll be greeted by a bright and airy living room, filled with natural light that sets a welcoming tone. The open-concept main floor features a generously sized family room w/o to the backyard and a powder room for your convenience. Upstairs, you will find a den which can be used as an additional family room. The primary suite is a true retreat with a walk-in closet and spa-like ensuite bath+ 2 spacious bedrooms and another full bath for easy access. With abundant windows throughout, the home enjoys an abundance of daylight. Plus, you'll love the convenience of being just a short walk from a park and to school. Few minutes away from Meadowlands Power Centre, Costco and all other major amenities. Situated on a peaceful cul-de-sac, this home offers a serene and secure environment, ideal for family life. Don't miss out on the chance to call this charming townhome your new home! End unit gives feel of Semi. Clear view at the front of the house. (id:60365)
318 - 12 Bigwin Island
Lake Of Bays, Ontario
Welcome to Bigwin Island, Muskoka's most iconic island destination, steeped in history and surrounded by the natural beauty of Lake of Bays. This top-floor bachelor unit presents a rare opportunity for investors or renovators to own one of the largest bachelor suites in the building, offering 390 sq ft with endless design possibilities and strong upside potential. Tucked into the quiet corner of the building, this suite enjoys exceptional privacy at the end of a low-traffic corridor. With no units above, it offers a peaceful, top-floor setting rarely found in bachelor layouts. Whether you're planning a thoughtful renovation or simply seeking a quiet space to escape, the location makes this unit truly stand out. Thanks to its compact size, the unit benefits from lower maintenance fees, making it a cost-effective investment in a highly desirable location. Bigwin Island offers a truly unique lifestyle, accessible by private ferry, surrounded by scenic walking trails and forested shoreline. Spend your days playing tennis, pickleball, relaxing dockside or boating on Lake of Bays. Residents may also apply for membership to the exclusive Bigwin Island Golf Club, consistently ranked among Canada's best (currently waitlisted). This unit is an especially appealing option for existing golf members seeking convenient on-island accommodations or for those planning ahead while waiting for a future membership opportunity. Whether you're looking to modernize for rental income or create a quiet getaway in a world-class location, this bachelor unit offers rare value and exciting potential. (id:60365)
439 Burdick Place W
London East, Ontario
Pride of ownership is evident in this 1.5 storey home located on a quiet dead-end street, featuring a double wide, fully fenced lot, parking for 4+ vehicles. As you enter the front door, the main floor welcomes you to a comfortable living room with access to the second level and basement, a primary bedroom with a walk-in closet, and an eat-in country kitchen with wood ceiling and gas stove, plus a 4-piece bathroom. On the 2nd level you will find two additional carpet free bedrooms. There is a useful mud room which can be accessed near the kitchen, or through the exterior side door, and provides an additional stairway to the full basement which has a laundry room with washer, gas dryer and sink, a utility room and a Rec Room in the basement. Conveniently located close to schools, shopping, and bus stops. Book your private showing today! (id:60365)
Bsmt - 30 Martindale Crescent
Brampton, Ontario
2 bedroom basement apartment for lease (id:60365)
2901 - 7 Mabelle Avenue
Toronto, Ontario
Welcome to the newer luxury residence of "Islington Terrace" by Tridel, nestled at the intersection of Bloor and Islington. This bright and spacious unit offers 2 bedrooms, a large den, and 2 baths, boasting a fantastic layout. It also includes 1 underground parking. Prepare to be captivated by breathtaking views of the city skyline and shimmering lake from every room. Enjoy the convenience of being just steps away from Islington Subway Station, as well as a variety of shops, restaurants, schools, and parks. With easy access to the QEW and Highway 427, commuting is a breeze. Indulge in the state-of-the-art amenities this building has to offer, including 24-hour concierge service, an indoor pool, gym, basketball court, theatre, yoga studio, and a BBQ area. Experience the epitome of luxury living at Islington Terrace. Note: Photos are taken prior to the current tenants move in. (id:60365)
93 Crystal Glen Crescent
Brampton, Ontario
This beautifully updated freehold townhouse in Brampton's sought-after Credit Valley community is perfect for a growing family or first-time home buyers. With 3 spacious bedrooms, 4bathrooms, a finished basement and parking for 3 cars, it offers both comfort and practicality. The bright main floor boasts an open living and dining area, modern kitchen with Quartz countertops and stainless steel appliances, and a walkout to private backyard-ideal for family time or summer BBQs. Upstairs, the primary bedroom features a walk-in closet and ensuite, while the additional bedrooms provide space for kids and guests. Freshly painted, carpet-free and with greenery right across the street, this move-in -ready home combines style, convenience and a welcome community feel. (id:60365)
41b Maple Avenue N
Mississauga, Ontario
The best semi - detached home in all of Port Credit! Discover refined living in this stunning modern 4-bedroom, 6-bathroom residence offering nearly 4,000 sq. ft. of total living space that's crafted with true detail and care. Step inside and be greeted by engineered hardwood floors, soaring ceilings, and a thoughtfully designed layout that combines luxurious style with functionality. The gourmet kitchen features a large quartz island and countertops, complemented by a premium Wolf range oven, perfect for culinary enthusiasts and entertainers alike. Additionally the living space has an ambient fireplace, built-in shelving and access to the private fenced yard with custom interlocking and conversational firepit. Retreat to the primary suite, complete with a spa-like ensuite boasting a soaker tub, walk-in shower, and double vanity. Each bedroom is generously sized, with large windows and designed for comfort, all of them having beautifully appointed ensuite bathrooms. An elevator services all four levels, ensuring convenience and accessibility throughout the home. The finished basement provides additional living and entertaining space, 9ft ceilings and access to the backyard. Located just steps from the waterfront, trails, parks, shops, Go station, and restaurants, this residence combines luxury with the vibrant lifestyle that Port Credit is known for. (id:60365)
2921 - 8 Nahani Way
Mississauga, Ontario
Prime Mississauga Location! Bright and spacious 2-bed, 2-bath, 2 underground parking spaces, and 1 locker condo with a large primary bedroom featuring a 4-piece ensuite. Open-concept living and dining with large windows and walkout to a balcony offering unobstructed city views. Modern kitchen with stainless steel appliances with custom island and quartz countertops. Includes ensuite laundry. Building amenities: concierge, lounge, fitness room, pool, kids' play area, BBQ area, party room, and visitor parking. Steps to LRT, transit, Hwy 401/403/410/QEW, Square One, hospitals, plazas, schools, and restaurants. Don't miss this incredible opportunity! (id:60365)
1207 - 80 Absolute Avenue
Mississauga, Ontario
Step into this bright and airy 1-bedroom plus den, 2-bathroom suite in the sought-after Absolute Vision tower an iconic landmark in the heart of Mississauga. Located on the 12th floor with southwest exposure, this meticulously maintained unit offers stunning city views of downtown Mississauga from a full-length private balcony. The open-concept layout features 9-foot ceilings, elegant hardwood flooring, and a modern kitchen equipped with granite countertops and stainless steel appliances. The spacious primary bedroom boasts a large closet and a 4-piece ensuite bathroom. The den, enclosed with sliding doors and a dedicated closet, offers versatility as a second bedroom or private home office. The building recently completed interior renovations in 2023, as well as balcony upgrades and exterior air-sealing improvements in 2024, adding to its appeal. Residents enjoy access to the renowned Absolute Club with resort-style amenities including indoor/outdoor pools, two storied gym, indoor walking track, squash courts, basketball courts, sauna, theatre, gaming room and more. Situated just steps from Square One, City Hall, the Living Arts Centre, and the upcoming Hurontario LRT, this location offers unparalleled convenience and connectivity in the citys vibrant core. One Owned Parking Space, Locker, 30,000 Sq Ft Absolute Club, 2-Storey Gym, Indoor Running Track, Indoor Pool & Outdoor Pool, Billiards, Party Room, Sauna, Games Room, Theatre Room, Squash Court, BBq, Kids Playground, Car Wash Bay, 24-Hour Manned Gatehouse. (id:60365)
511 Ettridge Court
Mississauga, Ontario
Stunning 2021 Makeover throughout! Total living space of 2,975 sqft. Check out this spectacular Turn Key/Renovated Detached Bungalow, nestled in the desirable community of Mineola! The main floor features an eat-in Chef's Kitchen with stainless steel appliances, custom cabinetry, gas stove top, two B/I ovens, farmhouse sink, backsplash, and a waterfall Island draped In quartz. Bright, Open-concept living and dining area, ideal for entertaining, Light engineered hardwood floors, pot lights throughout main and lower levels. All 3 bathrooms are renovated. Modern finishes everywhere you look! Spacious primary bedroom includes a stunning ensuite bathroom with heated floors, Good sized additional bedrooms. The finished basement features a separate side entrance, Large Living/Rec room area with fireplace, surround sound and built in's, beautiful 2nd Kitchen, Multi-purpose room w built in's, Bedroom with large closet, Office with fireplace, Cold cellar, Oversized Laundry room and storage area, Lastly the lower level is complete with a stunning 4pc bathroom with heated floors, seperate bathtub & walk-in shower. This space is ideal for an In-law/Nanny suite, multi-generational families, or just a haven of extra living space. Premium pie shaped lot. Dreamy Outdoor space with a Private backyard, Stunning landscaping, Mature trees, Gazebo and Outdoor kitchen pergola for entertaining. Inground heated pool with detailed amor stone. Must see for yourself, you wont be disappointed! Close To Schools, Port Credit, Walk to Parks, Shopping, Highway QEW, 427, Transit, Port Credit & Long Branch Go Stations. Dont miss out on this opportunity, 10+ (Fridge, Gas Stove top, Two B/I Ovens, B/I Microwave, Dishwasher, Washer & Dryer, Furnace, A/C, Newer Windows 2021, Roof 2023). (id:60365)
103 Main Street N
Halton Hills, Ontario
WELCOME TO AMBITION BARBERSHIP. THIS IS A WELL ESTABLISHED TURN KEY BARBERSHOP, SALON AND SPA LOCATED IN THE HEART OF ACTON WITH AMPLE PARKING. SERVICES INCLUDE HAIR GROOMING, CUTTING, COLOURING, SHAVING, WAXING, FACIALS, AND MASSSAGE. OFFERING 4 HAIR STATIONS, COLORING AND SPA RELATED SERVICES ROOM, WASHER AND DRYER, 5 PARKING. GREAT ONLINE PRESENCE AND RATINGS. THE BUSINESS WAS ALSO RECOGNIZED AS "THE BEST BARBERSHOP IN HALTON HILLS" BY QUALITY BUSINESS AWARDS 2023. VERY LOW MONTHLY LEASE WITH 5 YEARS REMAINING ON LEASE WITH 10 YEAR EXTENSION OPTION. FINANCIALS AND INCLUDED CHATTELS AVAILABLE. (id:60365)
39 Hurst Street
Halton Hills, Ontario
Welcome to this lovely detached house with a double car garage in the heart of family friendly Acton. Step inside to find a spacious layout featuring a separate family room and dining area, a spacious kitchen where you will get tons of natural light from the walkout backyard and a convenient powder room on the main floor. Upstairs, youll find a primary bedroom with walk-in closet and spa like ensuite, plus two more spacious bedrooms with their own closet + large windows and another full bathroom for everyones convenience. The finished basement is a great bonus whether you need a rec room, playroom, or extra space for guests. Enjoy morning coffee on the cozy front porch, or relax and entertain in the great size backyard with a beautiful deck. With schools, parks, Acton Arena, grocery stores, Tim Hortons, McDonalds, and public transit all nearby, this home offers comfort, space, and convenience in one great package! (id:60365)
100 Bushmill Circle
Brampton, Ontario
Absolute Show Stopper Beautiful Semi Detached House, Freshly Panted In One Of The Demanding Neighborhood In Fletcher's Meadow Area In Brampton. Immaculate 3 Bedroom Home W 3 Washroom, Sep Living/Family Room, Great Spacious Layout W Open Concept Kitchen, Breakfast Area W W/O To Yard. No Carpet On Main Floor As Well As On 2nd Floor, 2nd Floor Boost Good Size Rooms, Master W Walk/In Closet & 4 Pc Ensuite, Space For Office 2nd Floor, Extended Driveway, Direct Access To Garage, Close To Shopping, Schools, Gas Station, Tim Horton, Cassie Campbell Community Center And Mount Pleasant Go Train Station. (id:60365)
63 Culture Crescent
Brampton, Ontario
** TWO BEDROOM LEGAL BASEMENT WITH SEPERATE ENTRANCE**Welcome to 63 Culture Crescent, Brampton a beautiful executive freshly painted home in the highly desirable Fletchers Creek Village community! This renovated Majestic Model offers a Double Door Entry with Impressive Foyer designed with Chandelier. This house has very practical layout with 2,504 sq. ft. above grade of bright and spacious living. Enjoy a premium, pie shape fair sized lot with gardening area to grow fresh veggies and enjoy during summer. NO neighbor at the back. The front walkway is upgraded with patterned concrete, and a custom side gate adds to the curb appeal. The home features separate spacious family and living area with lot of bright light. The kitchen with separate breakfast area equipped with Granite Countertop, backsplash, stainless steel appliances including double door refrigerator, stove, dishwasher, wall-mounted range hood perfect for everyday cooking and entertaining. This home is carpet-free throughout, offering easy maintenance and a clean, modern look. Very Bright Master Bedroom with Walk - In Closet. Master Bedroom Washroom has Jacuzzi for hot spa relaxation & Standing Shower, quartz counter top in upper level washrooms. All other bedrooms have attached walk- In Closets. Parking is never a problem with space for 6 vehicles perfect for large families or guests. The home also features a legal 2-bedroom Walkout basement apartment with 1 full bathroom, offering private living space or excellent rental income potential. Located just minutes from Mount Pleasant GO Station, schools, parks, grocery stores, shops, and bus stops, this home delivers comfort, convenience, and space all in one. Roof Replaces - , AC-, Furnace and Blinds. Don't miss your chance to own this move-in-ready, meticulously maintained home schedule your private showing today! (id:60365)
1344 Rose Way
Milton, Ontario
Welcome to Your Dream Family Home in Milton! Discover this beautifully maintained and upgraded 6-year-old detached home nestled in one of Milton's most sought-after family-friendly neighbourhoods. Designed with comfort and style in mind, this property offers the perfect blend of modern living and community charm. Step inside to find a bright, separate living room at the front. open-concept layout with generously sized principal rooms, ideal for both everyday living and entertaining. The chef's kitchen features stainless steel appliances, ample cabinetry, and a functional island that opens into a sunlit breakfast and family area with hardwood floors and large windows, flooding the space with natural light. Upstairs, you'll find spacious bedrooms, including a primary retreat with a walk-in closet and spa-like ensuite. The additional bedrooms are perfect for kids, guests, or a home office with a balcony at the front. A convenient second-floor laundry room adds to the functionality of the space. Enjoy peace of mind with a well-maintained home, including updated mechanicals and energy-efficient features. The finished basement offers endless space to entertain and have family fun in the living space with laminate flooring and one full bathroom with a glass shower! Outside, the landscaped backyard is perfect for BBQs, kids' playtime, or just relaxing with a coffee. A single-car garage and driveway provide enough parking for a family. (id:60365)
303 - 42 Mill Street
Halton Hills, Ontario
Live the Lifestyle You Deserve at 42 Mill Street. Experience upscale, carefree living in this beautifully crafted 897 sq ft, 1-bedroom, 2-bath suite in the highly sought-after 42 Mill Street, located in the heart of downtown Georgetown. This boutique condominium blends modern luxury with small-town charm, creating a lifestyle you'll love. With wheelchair-friendly access, this suite offers both style and functionality. Step outside and enjoy everything downtown has to offer. Walk to your favorite restaurants, browse unique local shops, or take in live entertainment and the vibrant farmers market. Need to commute? The GO Station is just minutes away, making trips downtown quick and convenient. Inside, this home boasts hardwood floors, tall ceilings, and a bright open-concept layout. The designer kitchen features built-in Bosch appliances, an oversized quartz island with breakfast bar seating, and premium finishes perfect for both entertaining and casual dining. The sun-filled living room opens onto a private balcony, offering a peaceful retreat. The primary suite includes a spacious walk-in closet and a spa-inspired ensuite with double sinks and an oversized glass shower. A stylish guest bath, full-sized ensuite laundry, and oversized windows further enhance the comfort and convenience of this home. Residents enjoy resort-style amenities, including a fitness centre, party room, pet spa, and a beautifully landscaped outdoor lounge with BBQs and fire tables. EV parking on the main level adds to the modern conveniences. The Mill Landing isn't just a home its a lifestyle. EXTRAS: Tall ceilings, pot lights, hardwood floors, quartz counters, built-in appliances, and breakfast bar. (id:60365)
1194 20 Side Road
Milton, Ontario
A Private Country Oasis with Modern Comfort Tucked away on 6.1 scenic acres, this extraordinary estate offers the perfect blend of timeless charm and thoughtful upgrades. With over 4,240 sq. ft. above grade and 1,330 sq. ft. of finished lower level, this home delivers space, privacy, and premium features at every turn. Originally built in 1976 and expanded in 2012, the home now includes 4 bedrooms, 5 bathrooms, and multiple living zones designed for family living and entertaining. A converted 2-car garage now serves as a grand family room, alongside a separate wing with 2 additional bedrooms and a full bath, all equipped with its own furnace and A/C system. Enjoy a Sonos speaker system throughout the living room, kitchen, and backyard deck, heated floors in the basement breezeway and front lobby, and a jet tub ensuite in the primary bedroom. The updated kitchen, large dining room, and main floor laundry add comfort and function. Step outside to a professionally landscaped property featuring colourful rock gardens, rolling meadows, mature trees, and panoramic views in every direction. Entertain with ease from the canopy-covered back deck, in-ground pool, hot tub, and propane BBQ hookup. The heated 3-car garage offers workspace and convenience, while the property also features 400 AMP service, 8 security cameras, a driveway alarm system, tinted windows in the family room, and new filtered blinds throughout the upper level. There are abundant outdoor electrical outlets for year-round flexibility and use. A quiet countryside setting just minutes from Milton, Guelph, and Rockwood. (id:60365)
97 Bishop Drive
Barrie, Ontario
Gleaming clean and beautiful house for rent. Waiting for clean and respectable tenant to enjoy. Can be rent for monthly or yearly. Cleaning service and outdoor maintenance can be included for extra fee. Any question welcome. (id:60365)
809 Joe Persechini Drive
Newmarket, Ontario
Welcome To This Bright And Very Well Designed Home! Open Layout , Beautiful 3 Bed Rooms, Modern New Kitchen With Quartz Countertop And Quartz Backsplash, High-End Appliances. Large Backyard Wooden Deck. Must See! Tenant pays 2/3 of utilities bill (id:60365)
5307 - 195 Commerce Street
Vaughan, Ontario
Brand new and never lived in, this rare one-bedroom + Den with Parking residence offers more than just a home it delivers convenience and value with one parking included. Situated on a high floor, the suite features a private balcony and an expansive terrace, creating the perfect blend of indoor-outdoor living. The kitchen is sleek and modern with integrated built-in appliances fridge, cooktop, oven, microwave, and dishwasher finished with quartz countertops and a seamless backsplash. Every detail is designed with style and function in mind. (id:60365)
803 - 20 North Park Road
Vaughan, Ontario
Spacious 1+Den, 2Wr Condo In Luxury Building in the heart of Thornhill. Great Open Layout, Bright And Beautiful Breathtaking Unobstructed View. Tile In Kitchen, Granite Counter Tops, Backsplash, S/S Appliances, Guest Or Caregiver Ready Den with a built-in Murphy Bed, Bedroom Ensuite with Walk-in Tub. Amazing Facilities: Indoor Pool, Gym, Sauna, Media Room, Party Room, Rooftop Garden, Steps To Promenade Mall, Wal-Mart, Schools, Transit And Libraries. Close To Hwy7 &407 (id:60365)
6312 - 225 Commerce Street
Vaughan, Ontario
Welcome to Festival Condos, located in the heart of Vaughans vibrant Corporate Centre. This stylish 2-bedroom, 1-bath residence offers a functional split-bedroom layout with a modern open-concept design and floor-to-ceiling windows that flood the suite with natural light. A rare oversized wrap-around balcony showcases sweeping city views, perfect for relaxing or entertaining. One parking space and one locker are included in the rent. Just steps from subway lines, Vaughan Mills, Costco, IKEA, restaurants, and entertainment, with easy access to parks, schools, and major highways. Residents also enjoy world-class amenities including an indoor pool, fitness centre, party room, childrens play area, and visitor parking. (id:60365)
13 Country Club Crescent
Uxbridge, Ontario
Welcome to the Estates of Wyndance, an exclusive gated golf course community where luxury, privacy, and lifestyle meet. This spectacular residence, one of the largest models in the neighbourhood, offers 5,142 square feet of refined living space on a premium lot. This home blends upscale finishes, thoughtful design, and exceptional craftsmanship. With a remarkable investment of approximately $400,000 in professional landscaping by Bomanite, recognized as best in class, the property showcases a heated exposed aggregate driveway along with heated front stairs and porch, ensuring year-round convenience and no snow build-up. A 16' x 52' fully Composite Douglas Fir deck, imported from British Columbia, spans the entire back of the home and features two cabanas, a built-in pergola, and a durable metal roof. Stamped concrete wraps around the entire property. The four-car garage offers direct backyard access. The heart of the home is a chefs dream kitchen, featuring an oversized eleven-foot granite island that seats seven, a walk-in pantry connected to a butlers pantry, and premium appliances including a Thermador professional-grade 48-inch gas range with double ovens, six burners, and a built-in griddle a statement piece that complements the islands grand proportions. The impressive open-concept layout features soaring 22 ft ceilings with detailed coffered and moulded accents, and the grand family room, open to above, offers two walk-outs to the landscaped backyard. The primary retreat includes a gas fireplace, makeup vanity, and spa-inspired 5-piece ensuite. Full-size tinted windows fill the home with light while providing privacy and energy efficiency. A practical mudroom includes a pet shower, a walk-in closet, and main floor laundry IN ADDITION to an upstairs laundry room. Enjoy the security and prestige of this sought-after gated community, complete with world-class amenities and meticulously maintained grounds. (id:60365)
243 Harrygan Crescent
Richmond Hill, Ontario
Main Floor Only; Beautifully Maintained 3 Bedroom Bungalow In Prestigious Mill PondNeighborhood!!! Open Concept And Spacious Layout With Tons Of Natural Light Throughout.Hardwood Floors, California Shutters, Gorgeous Eat-In Kitchen With Granite Counters & StainlessSteel Appliances. Situated On Quiet Street, Conveniently Located Steps Away From Yonge St.,Transit, Shopping, Schools & More! Shared Laundry. Within Alexander Mackenzie H.S Boundary! (id:60365)
606 - 75 King William Crescent
Richmond Hill, Ontario
Unobstructed South View, Lots Of Natural Light. Open Concept One Bedroom Plus Spacious Den Can Be Made A Second Bedroom. Modern Kitchen With Granite Counter Tops. Master Bedroom With Large Window And Large Walk-In Closet. Private Balcony. Building Includes Concierge, Fully Equiped Gym With Exercise/Yoga Room And Guest Suites. (id:60365)
97 Schmeltzer Crescent
Richmond Hill, Ontario
Enjoy this bright and open-concept townhome in Oak Ridges! Conveniently located within Walking Distance To Gormley Go Station; Quick Access To Hwy 404! Nature lovers can take advantage of nearby parks and trails: Just 4 Km To Lake Wilcox Park, 7 Mins Drive To Oak Ridges Trail, Oak Ridges Corridor And Lake Wilcox Park! This beautiful home includes 9ft ceilings, pot lights, quartz counters, zebra blinds, 5 pc master ensuite and spacious walk-in closet. Recently upgraded with a Ventless all-in-one washer dryer (load it once, and come back to clean dry clothes!). Ready to move in! (id:60365)
77 Red Ash Drive
Markham, Ontario
Beautiful Detached Home in the Highly Desirable Legacy Community Nestled in the sought after Legacy neighborhood and surrounded by the scenic Rouge Valley nature trails and lush golf course greens, this meticulously maintained home has been lovingly cared for by its original owner. Featuring a bright and functional layout with abundant natural light and large windows, the home boasts 9 ceilings and hardwood flooring throughout the main and second levels (excluding the kitchen, bathrooms, basement and laundry room). The open-concept kitchen is enhanced with upgraded quartz countertops and backsplash, and a walkout to a spacious deck, perfect for outdoor entertaining. The kitchen overlooks a warm and inviting family room complete with a cozy gas fireplace. The main floor also includes a renovated 2-piece powder room (2024) and a convenient laundry room with direct access to the garage. Family room with Gas fireplace. Upstairs, you will find four generously sized bedrooms, including a primary suite with a separate sitting area, walk-in closets with built-in organizers, and a beautifully renovated 4-piece ensuite (2024). The finished basement offers a large recreation area, an additional bedroom, and a 3-piece washroom, ideal for extended family or guests. Conveniently located close to Rec. Centre, shopping , Hwy 407, Costco, Golf clubs, and a wide range of amenities. Photos are from the earlier staging. (id:60365)
16 Hartney Drive
Richmond Hill, Ontario
Rarely Offered, Mint Condition 5 BR, 5 Bath Freehold Townhouse In Prime Location By Elgin Mills& Leslie & 5 Minute Walk To Richmond Green Secondary School! Immaculately Maintained By Original Owners, Turn-Key & Move-In Ready! One Of The Largest Models Offered By The Builder at3228 SQFT of Living Space! This Sun Filled, Fully Finished & Upgraded 3 Storey Home Offers Everything You Need In A Family Home- Gorgeous Double Door Entry Foyer With Porcelain Tile Floors, Direct Access To Garage From Main Flr, Hardwood Flrs On Main, High Ceilings, Stunning Open Concept Layout With Ample Living, Dining & Great Room Space. Pristine Kitchen /W Upgraded Tall Cabinets, Quartz Counters & Kitchen Aid Appliances. 2nd Floor Laundry, Luxurious Primary Bedroom Ensuite /W Private Walk-Out Balcony & 5 Piece Bath. Spacious Builder Finished Basement/W 3 Pc Bath, Tons Of Storage & Walk-Out To Backyard & Much More! Location Cannot Be Beat- A Few Minutes Walk To Costco, Home Depot, Hwy 404, Restaurants, Shops & Richmond Green Sports Centre & Parks! Extras: Kitchenaid S/S Fridge, Kitchenaid Stove, Kitchenaid B.I Dishwasher, S/S Hood fan,F/L Washer/Dryer, Centre Island ,Rough-In Central Vacuum, Pot Lighting-All Elec Light Fixtures. Existing window coverings. HRV system. RO water system. ***MOTIVATED SELLERS*** (id:60365)
9 Eastman Crescent
Newmarket, Ontario
Stunning 4-bedroom detached home with double car garage in a highly sought-after neighborhood. This beautifully upgraded home features engineered flooring throughout, pot lights, modern kitchen with quartz countertops, and upgraded bathrooms. Enjoy the breakfast area that walks out to a private deck, surrounded by a gorgeous garden and pool. The primary bedroom boasts a 3-piece ensuite with heated floors and a glass shower. Spacious and Bright bedrooms. The finished basement offers additional living space with a recreation room, office and Laundry room. (id:60365)


