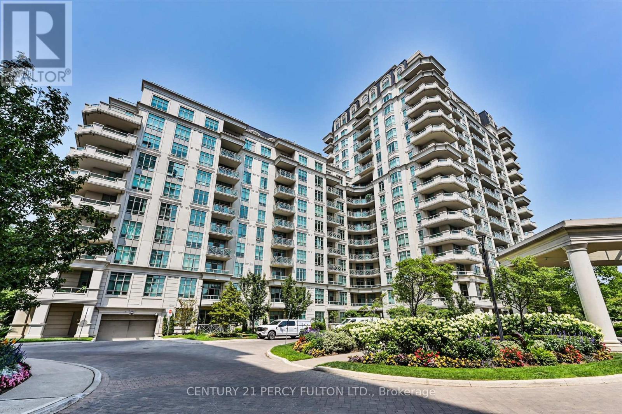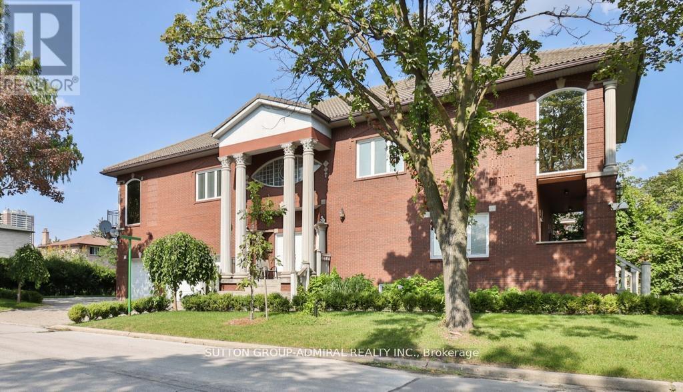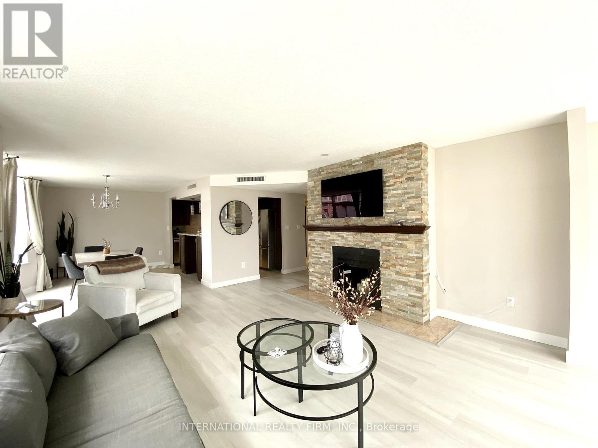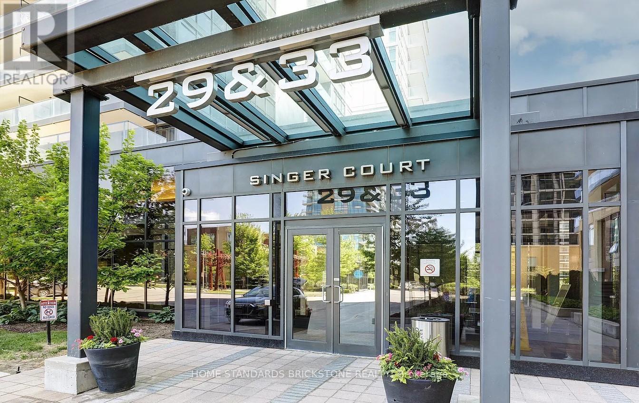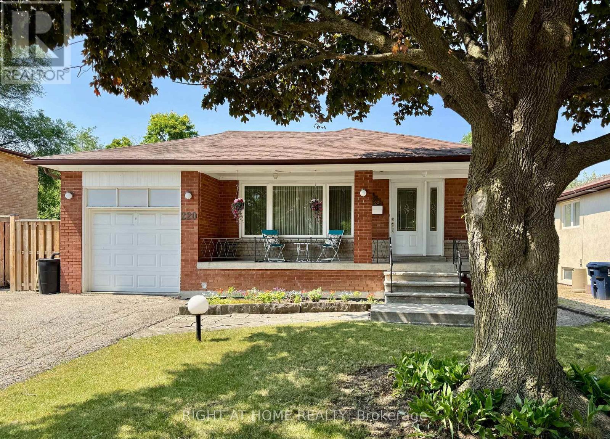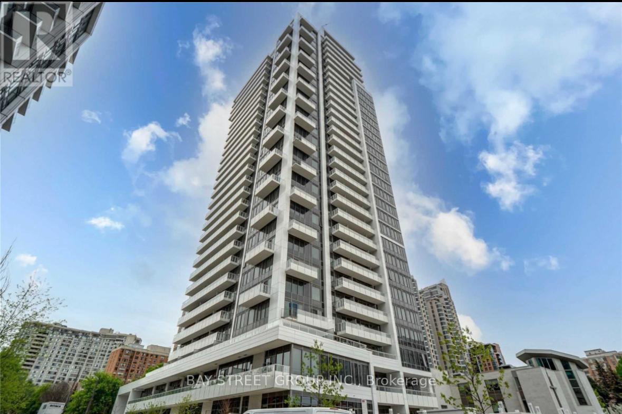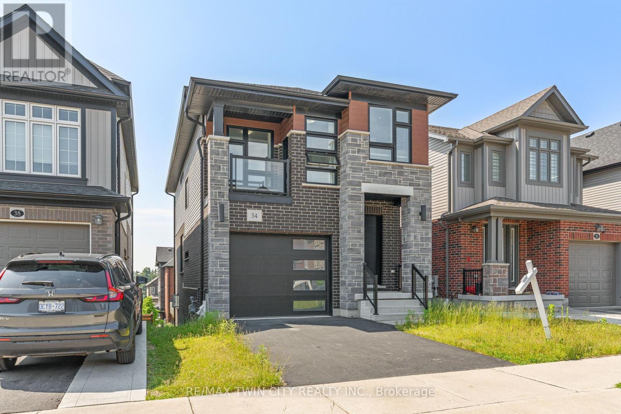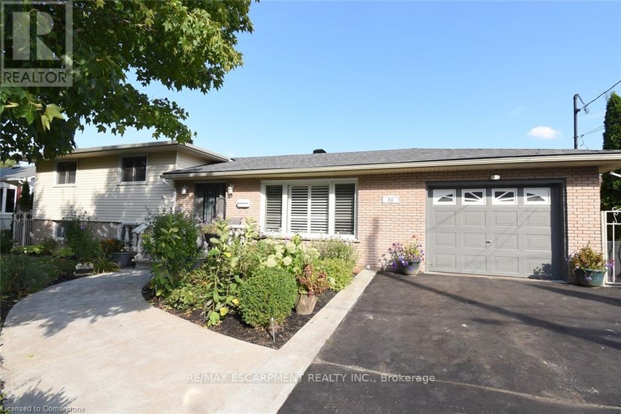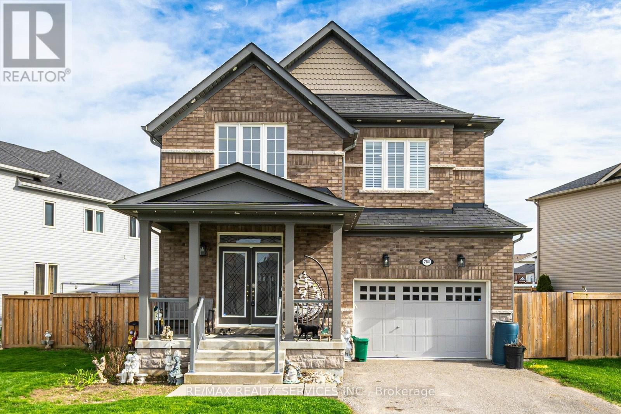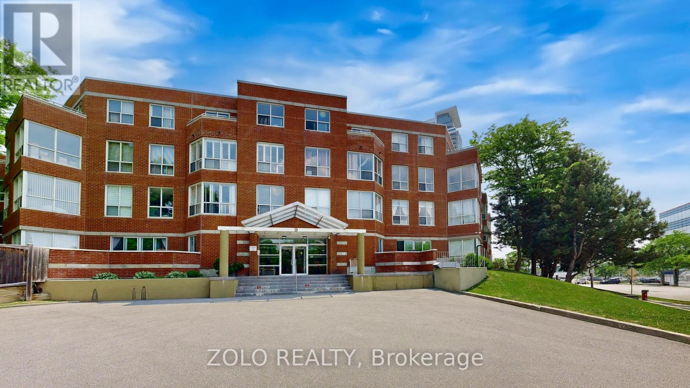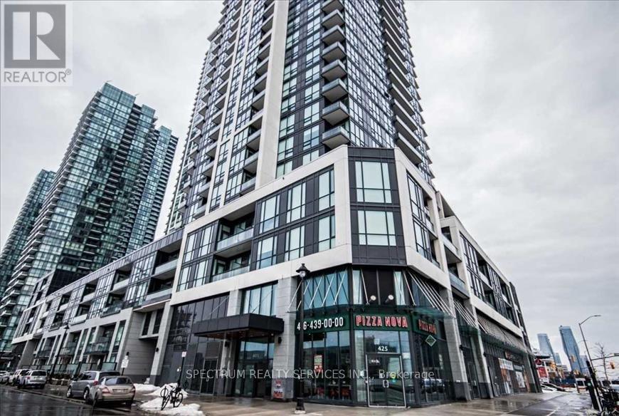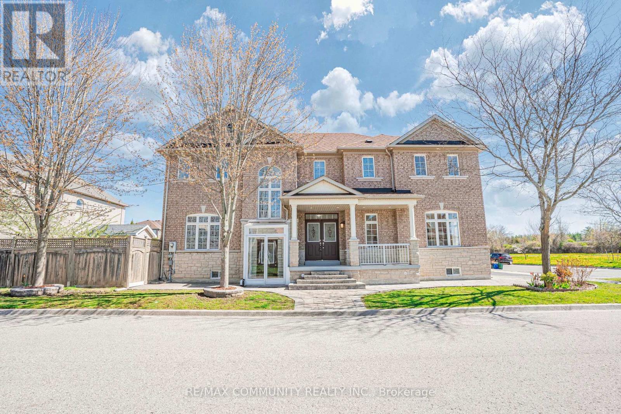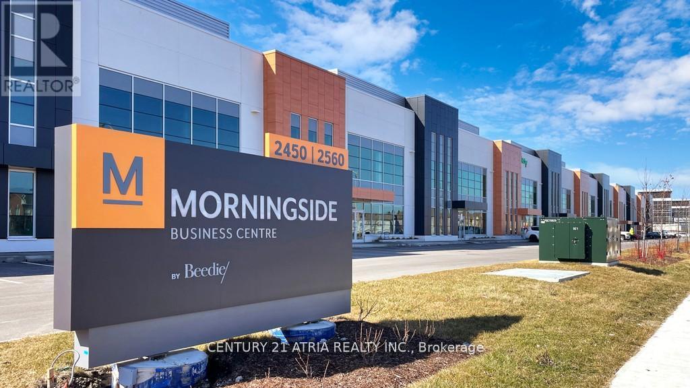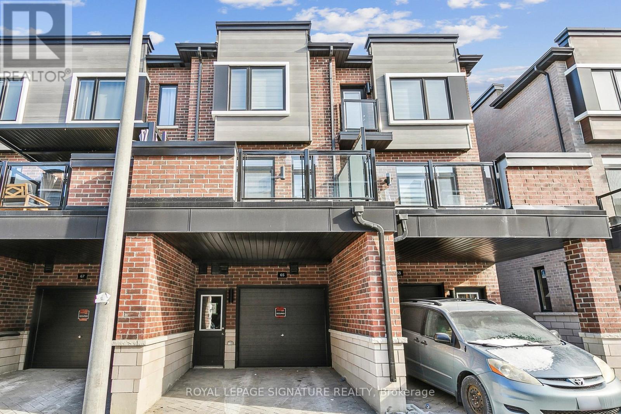607 - 120 Parliament Street
Toronto, Ontario
Welcome To Unit 607 At 120 Parliament St, Located In The Highly Desired East United Condo Building. This Is One Of The Best Units Under 500 Sq Ft In The City. Enjoy A Rarely Offered Private 200 Sq Ft Terrace Perfect For Summer Living. A Smartly Designed Space With Modern Finishes, 10 Ft Ceilings, And Floor-To-Ceiling, Wall-To-Wall Windows That Flood The Unit With Natural Light. This Unit Features A Den, Ideal For A Home Office Or Additional Storage Like A Walk In Closet. Whether You're An End User Or Investor, This Gem Is A Must-See And Won't Last Long! (Parking Also Available For Sale & Can Be Negotiated) (id:60365)
317 - 20 Bloorview Place
Toronto, Ontario
Bright, spacious, luxury, elegant 1 bedroom unit in sought after area - "Aria Condominiums" , 625sq. ft, plus 70 sq. ft open balcony with serene views of deluxe neighboring houses and greenery, one parking, one locker, 9 foot ceiling with large windows, open concept kitchen with breakfast bar, granite countertops, hardwood floor in living rm, dining rm, bedroom, carpet free! Whole unit freshly painted! Brand new installed items include: crown moulding throughout, light fixture in kitchen, hallway, bedroom, & bathroom, bathroom mirror, countertop, faucet ,sink, and more. Just move in and enjoy this luxurious, classy, warm, feel-good home! Building amenities include 24/7 concierge, indoor car wash, indoor swimming pool, sauna, guest room, party room, exercise room, virtual golf, whirlpool and more. close to shopping, restaurant, Fairview Mall, Subway/TTC/Go Station, hospital, public library, Hwy 401, 404, DVP (id:60365)
316 - 205 Manning Avenue
Toronto, Ontario
Located in the vibrant heart of Trinity Bellwoods, this spacious one-bedroom suite offers modern urban living at its finest. Enjoy a sleek European-style kitchen featuring built-in appliances, quartz countertops, and a gas stove. The spa-inspired bathroom includes a luxurious rain shower head and a deep soaker tub for ultimate relaxation. Step out onto your oversized balcony with a convenient BBQ gas hookup-perfect for entertaining. Includes one parking space. TTC is right at your doorstep, with trendy shops, cafés, renowned restaurants, and the iconic Trinity Bellwoods Park just a short stroll away. (id:60365)
2472 Bayview Avenue
Toronto, Ontario
Outstanding potential redevelopment opportunity on prestigious Bayview Avenue, just north of The Bridle Path. This rare offering boasts an exceptional 112 feet of frontage in a prime location, steps from the Granite Club and minutes to top-ranked public and private schools, Sunnybrook Hospital, Highway 401, and easy downtown access. Ideally suited for future townhomes and has strong potential for a zoning change that supports intensification for a mid-rise condominium. This is a remarkable chance to reimagine this coveted site in one of Toronto's most desirable neighbourhoods. The seller and agent make no representations or warranties as to feasibility. (id:60365)
116 Goulding Avenue
Toronto, Ontario
Fully Renovated. Beautiful Custom built Home, One Of The Few +5000 Sqft Houses In The Neighbourhood. 3 Car Garage. Marley Roof, 10' Ceilings. Elegant Mouldings. Fabulous Finished Open Concept Basement With Bar, Bathroom. Spectacular Home Gym Located in Upper Floor With Mirrored Walls & Sauna, Bars, 4 Pc Bath, Decorative Columns, Centre Vacuum. Fully Landscaped, Interlocking Driveway, beautifully Built, Exceptional Neighbourhood. (id:60365)
801 - 1720 Eglinton Avenue E
Toronto, Ontario
Modern and spacious 2-bedroom, 2-bathroom condo in the heart of Victoria Village, just steps to scenic ravine trails.This bright and spacious unit features stunning views from the bedroom, kitchen, and living room.This stylish unit features flooring throughout, an open-concept layout, and a sleek, updated kitchen with quartz countertops and stainless steel appliances.The spacious primary bedroom features a bold accent wall and a large mirrored closet.The second bedroom offers flexible use as a guest room, office, or nursery.Enjoy two full bathrooms with modern vanities, tile surrounds, and a tub plus in-suite laundry with full-sized washer & dryer and plenty of storage.Located in a well-maintained building with 24-hour concierge and security, fitness room, swimming pool,tennis court and party space. TTC at your doorstep and the brand new Metrolinx station expected opening September 2025right in front of the building! (id:60365)
1105 - 34 Tubman Avenue
Toronto, Ontario
Welcome to this gorgeous 1+1 Bedroom penthouse with one exclusive parking is up for sale at the DuEast Boutique Condos!! DuEast in the most recently completed condominium project by Daniels Corporation in the vibrant Regent Park neighborhood! Come experience the contemporary first-star urban living in this beautiful, open-concept suite. Featuring 10-foot ceilings, floor-to-ceiling windows and double mirrored closet at the Foyer. This bright unit is filled with a lot of natural light. Enjoy a modern/open concept kitchen with integrated appliances, the quartz countertop was recently upgraded in such a way to be able to use it as a breakfast bar too. The recently upgraded hardwood floors, undermount sink, custom backsplash, Built-in Dishwasher, Modern Electrolux cooking range and stainless steel refrigerator including high-end wooden cabinets & ensuite laundry are other highlights of the unit. The spacious den is perfect for a home office or can easily be converted into a second bedroom. The primary bedroom offers generous space, floor-to-ceiling windows, upgraded built-in custom closets, and an elegant double mirrored closet. The bright and spacious living room comes with a recently installed high-end blackout blinds and a walkout to a huge terrace balcony where you can enjoy a lakeside view while having your morning coffee. Tier Amenities include a 24-hour concierge, Gym and yoga studio, Co-working room with free Wi-Fi for the users, Games/REC room, media room, party room, rooftop patio with a BBQ area, bike storage, a Kid's play area, visitor parking, and more. Low maintenance fees covering building insurance, heat. cooling, water and more. It also includes one locker and one parking space that is located closed to the elevator. Close to public transit, parks, schools, restaurants, Fast food like Popeyes, Hospital and shopping, TTC streetcar is literally steps away from the building lobby. major highways like DVP and Gardener Expressway are minutes away. (id:60365)
3508 - 65 St Mary Street
Toronto, Ontario
Prime location south Yorkville area, Furnished Studio, built-in Murphy Bed, walk-out balcony East view. steps to subway and shops. 24 hr concierge (id:60365)
605 - 135 George Street S
Toronto, Ontario
*Historic St. Lawrence Market Neighborhood* Welcome to New Town of York>>Functional spacious 1600Sf, 2 Large Bedrooms (Original layout 2+1) Incl. 1 Parking underground (visitor parking available). Primary Bedroom w/ ensuite bath & his/hers closets, 2 Full washrooms, Modern Kitchen W/ Ss Appliances & lots of counter space for all your entertainment needs, formal dining area to host large family gathering. Living room that can welcome large gatherings, non functional fireplace to add to ambiance. Corner Suite Sw Exposure W/ Lots Of Natural Light for those with green thumbs. Laundry Room W/ample ensuite Storage. No carpet here, vinyl flooring throughout, Minutes To St Lawrence market, Financial District, Public Transit, Union Station, Grocery Stores, & All Attractions In The City. Quiet & Low Traffic Building, well Maintained Building w/ onsite responsive superintendent. **Note monthly condo fees includes also BELL unlimited High speed internet & Cable TV (CRAVE TV)**Note Minimum 12month lease only and Single Family Dwelling only. (id:60365)
1515 - 98 Lillian Street
Toronto, Ontario
Welcome to Suite 1515 at 98 Lillian Street Madison Condos at Yonge & Eglinton!This bright and spacious 1+Den corner unit offers over 650 sq ft of living space plus a large private balcony, with stunning northeast exposure facing both Lillian Street and Eglinton Avenue.The unit features:A spacious bedroom with large windows that flood the room with natural lightA separate den with barn door and a large east-facing window, perfect as a home office or guest spaceLaminate flooring throughout9-foot ceilingsA modern kitchen with granite countertops, backsplash, and stainless steel appliancesEnsuite laundryEnjoy an open-concept layout with floor-to-ceiling windows and a sleek, contemporary design.Building amenities include a state-of-the-art fitness centre, party room, and rooftop terrace.Convenient indoor access to Loblaws and LCBO from the lobby floor adds to the everyday ease of living here.Steps to TTC, LRT, subway, restaurants, shops, banks, schools, parks, and entertainment everything you need is right at your doorstep.Perfect for professionals seeking style, space, and unbeatable Midtown convenience. (id:60365)
1 Thursfield Crescent
Toronto, Ontario
Professionally Managed 3 Bedroom 1.5 Bath Home Featuring A Galley-Style Kitchen, Stainless Steel Appliances, Generous Cabinetry, Walk-Out To A Spacious Private Deck, Open And Airy Living And Dining Area, Nicely Sized Bedrooms, Convenient In-Suite Laundry, And A Fully Finished Basement. With A Walk Score Of 80, This Home Offers Easy Access To Top-Rated Schools, Parks, Shopping, And Transit. A Must See! **EXTRAS: **Appliances: Fridge, Stove, B/I Microwave, Dishwasher, Washer and Dryer **Utilities: Heat, Hydro, Water, HWT Rental Extra **Parking: 2 Spots Included, Located On Driveway **Tenant Has Use Of The North Side Of The Garage** (id:60365)
2807 - 29 Singer Court
Toronto, Ontario
Welcome To Discovery Condos At Concord Parkplace in North York! This One Bedroom + Study offer on the 28th Floor offers Floor to Ceiling Windows with unobstructed views of the East Don Parkland. Efficient Open-Concept Layout with Laminate Flooring throughout. The Study can be utilized as a Desk/Office Area for those professionals. Kitchen Area features Granite Countertops & Large Kitchen Island, giving plenty of space for Cooking or Dining. Residents have access to many amenities including Indoor Pool, Gym, Games Room, Kids Room, Sports Area, Party Room, Outdoor BBQ Terrace, and more! Prime Location with easy access to Shopping/Entertainment (Bayview Village/Fairview Mall) and Transit Options (Leslie Subway Station, GO Transit, and Highways 401/404/DVP), Parks/Trails , and new Community Centre. (id:60365)
209 - 98 Lillian Street
Toronto, Ontario
Welcome to "The Madison" luxury 2 bedroom 2 bathroom open concept in midtown's most desirable neighbourhood. Floor to ceiling windows, balcony, high end finishes, freshly painted, parking and locker included. The building offers state of the art amenities. Loblaws, LCBO right on the main floor for shopping convenience. Lower floor for easy access. (id:60365)
1103 - 7 Lorraine Drive
Toronto, Ontario
MUST SEE!!! Bright and spacious FRESHLY PAINTED 3-bedroom, 2-bathroom corner unit with BRAND-NEW SILVER STAINLESS STEEL APPLIANCES (FRIDGE, STOVE, DISHWASHER) in a prime Yonge & Finch location. This well-maintained condo offers unobstructed southeast views, laminate flooring throughout, a generous open-concept layout, a large private balcony, and a fully equipped kitchen with microwave and in-unit laundry. ***Steps to the subway, shopping, dining, parks ,and daily essentials like Shoppers Drug Mart. ***Enjoy premium building amenities including a24-hour concierge, indoor pool, gym, sauna, Jacuzzi, and visitor parking. TENANT PAYS HYDRO AND TENANT INSURANCE. (id:60365)
10 - 91 Rameau Drive
Toronto, Ontario
FULLY FURNISHED. Rarely available, bright and spacious 4-bedroom executive townhome in a quiet, well-maintained district. One of the largest units in the complex, featuring a functional layout with a custom-built, fully fenced wooden deck. Kitchen renovated in 2019. Each bedroom has its own private ensuite. Finished basement with full kitchen and additional bath. Located in the top-ranking A.Y. Jackson SS and Zion Heights MS school zone. Unbeatable location close to TTC, GO Station, Hwy 401/404, Seneca College, community centres, libraries, and Fairview Mall. A rare combination of space, location, and convenience. (id:60365)
408 - 155 Dalhousie Street
Toronto, Ontario
This spacious Rotunda Plan spans approx. 1,300 sq. ft. and delivers true downtown loft living with 2 bedrooms, 2 bathrooms, a dedicated home office, and a cozy gas fireplace. Bright west-facing exposure, built-in bookcases, and polished concrete floors (laminate in the bedrooms) add a unique blend of character and comfort. But what really sets this unit apart? The unbeatable storage and parking. A large 2-car tandem spot sits steps from the entrance, paired with a private, 194 sq. ft. concrete locker room fully enclosed with lighting, shelving, and its own secure entry. Daily life is made easy here this unit is conveniently located on the same floor as the gym, sauna, change rooms, and a shared meeting space with Wi-Fi. Top-tier building amenities include: Indoor pool, Rooftop patio with BBQs and pet area, Half basketball court, 24/7 concierge and more. All just steps from TTC, Eaton Centre, TMU, St. Lawrence Market, and more. A rare opportunity to own a stylish loft and generate passive income in one of Toronto's most iconic buildings. (id:60365)
220 Homewood Avenue
Toronto, Ontario
Welcome to 220 Homewood Avenue a rare opportunity in the heart of Newtonbrook West, North York. Nestled on a premium 50 x 132 ft lot, this charming brick bungalow offers exceptional flexibility: live in, rent out, or redevelop. Boasting 3+2 bedrooms, 2 bathrooms, a fully finished basement with separate entrance, and recent updates throughout, this move-in-ready home is ideal for growing families, savvy investors, or custom builders seeking value in a rapidly evolving neighbourhood. Inside, enjoy a bright, functional layout with hardwood floors, spacious living/dining, and a renovated eat-in kitchen. Downstairs, the basement suite offers income potential or multigenerational living flexibility. Step out to a new cedar deck and a fully fenced, private backyard, perfect for entertaining or relaxing with the family. With extensive recent upgrades (Roof 2023, Furnace & A/C 2021, Tankless Water Heater 2022, Basement Waterproofing, and New Fence), you can purchase with confidence. Located on a quiet, tree-lined street, just minutes from Finch Station, TTC/GO transit, top schools, community centres, parks, shopping, and more. Whether you're looking to live in, invest, or build your dream home, this is the one. Finished basement with separate entrance: Income/rental potential ($5,000+/month). (id:60365)
1207 - 15 Brookbanks Drive
Toronto, Ontario
Bright & Spacious 3-Bedroom Suite at The Brookbanks. Welcome to this inviting 3-bedroom suite offering an open-concept living space. The galley-style kitchen connects conveniently to the dining room, which opens onto a private balcony. The primary bedroom features a 2-piece ensuite and his-and-hers closets for plenty of storage. The two additional bedrooms are generously sized, one complete with its own walk-in closet, ideal for family, guests, or a home office. Need more space? There's a dedicated storage room to keep your home organized and clutter-free. Enjoy living in a fantastic location close to the lush trails of the Don Valley Park system, quick access to Highway 401, and major public transit routes. Plus, The Shops at Don Mills are just minutes away, offering a vibrant mix of dining, shopping, and entertainment options. (id:60365)
4 Whitaker Avenue
Toronto, Ontario
Great Condo Alternative Detached Home On A Quiet Cul-De-Sac In The Heart Of West King West. This Solid Brick Home Has Two Large Bedrooms, Two Bathrooms Great Floorplan, Nine-Foot Ceiling, Finished Basement, Laundry Room, Central Vacuum, And A Spacious Garage. Plenty Of Natural Light. Garage Roof Completely Redone To Support A Rooftop Deck. Enjoy The King West Neighbourhood Which Offers Some Of Toronto's Best Restaurants, Cafe's, Entertainment. Transit Around The Corner, A Short Ride To The Lake Shore Bike Path, Two-Minute Drive To The Gardner Express And Five Minutes To Union Station To Catch The Airport Shuttle. Move-In Ready. (id:60365)
707 - 75 Canterbury Place
Toronto, Ontario
Beautiful Bright And Spacious Corner unit 2 Bed +2 Bath with Parking At The Diamond! Located In The Heart Of North York! South West Exposure, 9 Foot Ceiling, Unobstructed Views With Luxury Finishes And Features. Open Concept Kitchen With B/I Appliances. Mins To Ttc, Subways, 1Min Walk To Yonge Street Shops, Restaurants& Amenities, Shopping, Schools, Visitors Parking & More! 24 Hrs Concierge, Library, Party & Game Rooms, Exercise Room.Extras: Built In Fridge, Stove, Dishwasher, Microwave, Hood Fan, Stacked Washer And Dryer, Window Coverings. Furnished, One Parking Included. (id:60365)
44 Elderwood Drive
Toronto, Ontario
Welcome to 44 Elderwood Drive an Elegant Family Home for Lease in Forest Hill South located on a quiet, tree-lined street in prestigious Forest Hill South, this elegant 5+1-bedroom, 5-bathroom Tudor-style residence offers over 4,000 square feet of well-appointed living space on a generous 48 x 104 ft lot. A perfect blend of classic charm and modern upgrades, this home features hardwood floors throughout, crown moulding, wainscoting, potlights, and a gourmet eat-in kitchen with quartz countertops, antique-finish cabinetry, valancelighting, and premium appliances. The spacious layout includes a formal living and dining room, a main-floor family room, and a fully finished basement, large recreation space, an additional bedroom, full bath, cedar room, an oversized laundry room. Enjoy the convenience of a double car garage, a long private driveway with parking for 6, and a landscaped backyard. Steps to top-rated schools, parks, public transit, and a short walk to Forest Hill Village, shopping, and the subway.Ideal for families or executives seeking space, sophistication, and location. A brand-new, never-used dishwasher has just been installed, and the landlord will be installing a new fence prior to August 14th. (id:60365)
2704 Television Road
Douro-Dummer, Ontario
Welcome to this character-filled gem that offers endless possibilities! Whether you're looking for the perfect family home or a fantastic investment opportunity, this spacious and thoughtfully designed property delivers both comfort and versatility. Set on a generous lot, this legally listed semi-detached home features two self-contained units under one ownership making it ideal for multi-generational living, rental income, or a combination of both. Each unit has its own private entrance, creating a true "two homes in one" experience. Common Laundry area. The backyard is your personal summer retreat featuring a huge fenced yard, a beautiful in-ground cement pool, and a garden shed for extra storage. Whether you're hosting a BBQ, lounging poolside, or gardening, this outdoor space checks every box. (id:60365)
34 Sportsman Hill Street
Kitchener, Ontario
Absolutely stunning and fully upgraded 6-bedroom, 3.5-bathroom home offering 2,779.15 sq. ft. of modern, contemporary living spacenever lived in and finished from top to bottom with premium features throughout! This bright, open-concept layout boasts soaring ceilings, oversized windows, and a sleek glass balcony for a truly upscale feel. The main floor showcases a large welcoming foyer, elegant 2-piece bath, formal dining room, and a chef-inspired kitchen with modern countertops, stainless steel appliances, a spacious center island, and a breakfast area with sliding door walkout to the backyard. The sunlit living room completes the main level in style. Upstairs features a luxurious primary suite with walk-in closet and spa-like 4-piece ensuite, two additional bedrooms, a shared 4-piece bath, and a full laundry room with modern appliances. The fully finished walkout basement offers 2 additional bedrooms, a full bathroom, and a flexible setup ideal for extended family living or private guest use. Located minutes from Hwy 401, top schools, shopping, dining, and public transit, this home delivers the perfect combination of style, space, and convenience ** This is a linked property.** (id:60365)
413 Carson Drive
Kitchener, Ontario
Welcome to 413 Carson Drive. This distinctive mixed-use property is perfect for extended families, investors, those seeking mortgage assistance, bed and breakfast operations, and a variety of home-based businesses. With over 2,500 square feet spread across five levels, the main entrance connects all three living spaces of the home. The upper two levels include a bright living and dining room with deck access, a well-appointed kitchen, 3 bedrooms, and a 5-piece bathroom. On the main level, you'll find the main laundry, a spacious bedroom/family room with a wood fireplace and a 4-piece bathroom, which connects to a sunroom featuring a 3rd kitchen, gas fireplace, and access to a fully fenced yard. The lower two levels offer another complete living space, including a wood fireplace, 2nd kitchen, 2nd laundry area, a 3-piece bathroom, sauna, hot tub, and a large bedroom. This bedroom is connected to a unique underground passageway/hallway that includes two flexible-use rooms and a powder room, that connects you to the garages basement. The oversized garage spans three levels, featuring a loft for storage, main level 2 car garage and a basement with a wood fireplace. This space is perfect for a studio, workshop, or home business. Additional features include a cedar deck, upgraded countertops, undermount farmhouse sinks, and numerous updates, such as most windows, furnace, owned hot water tank, and roof replaced in 2018, water softener was replaced in 2022. Conveniently located near schools, parks, shopping, transit, and the expressway, this exceptional home offers unmatched versatility for large families, investors and business owners. (Please watch VT2 Unbranded for a quick walkthrough.) (id:60365)
32 Canary Grass Boulevard
Hamilton, Ontario
Unobstructed Pond View Townhouse, approx 1750 sqft, Excellent Location, 3+1 Bedrooms, 3 washrooms, Main Floor walk out to backyard Large Family Rm can be use as 4th Bedrm, 2nd Fl Kitchen, Living Dining, Great Room, Walk-Out to Balcony and Overlook Pond View, Modern Kitchen, Quartz Counter, Laundry 3/Fl, S/S Kitchen Appliances, Garage Door Opener, Walking Distance to Walmart, Banks, Rymal st, School & Other Amenities. (id:60365)
54 Chester Road
Hamilton, Ontario
Beautifully Maintained Family Home in Quiet Stoney Creek Neighbourhood. Welcome to this well cared for family home nestled in a peaceful area of Stoney Creek. Perfect for family living, this home is conveniently located close to schools, shopping, and offers easy access to the Red Hill Parkway and major highways. Enjoy cooking and entertaining in the updated kitchen featuring quartz countertops and stainless steel appliances. The spacious main floor is ideal for family gatherings and every day living. Downstairs, you'll find a Family Room with a cozy Fireplace plus a fantastic, oversized Games Room - perfect for teenagers and gaming enthusiasts. Step outside to a lovely backyard, ideal for barbecues and summer entertaining. The home also offers a separate entrance to the lower level, with the potential for an in-law suite or private ensuite setup. Don't miss this incredible opportunity to own a move in ready home in a sought after location! (id:60365)
284 Johnson Drive
Shelburne, Ontario
****4% Commission to Cooperating Brokerage Before The End Of May 2025**** Detached home fully renovated top to bottom, 2024.((( Must see virtual tour ))) *** 2,790 Sq. Feet, Not Included Basement Apartment***. 4 + 2 bedrooms, 2 kitchens, 5 bathrooms, 6 car driveway, double door entry, Huge lot 73.75 ft x 128.44 ft. Over $220,000, Spent On Renovations in 2024. Complete 5 Modern Bathrooms Reno. Modern Kitchen with additional Cupboard & Pantry Space.Breakfast bar overlooking kitchen on backyard. Main floor laundry. Brand new 2 bedroom basement apartment just finished built by codes. *** new flooring and countertop throughout, combination of porcelain tile, engineering flooring, quartz countertop" ((( too much upgrades dimension, must View virtual tour and photo gallery ))) (id:60365)
682419 260 Side Road
Melancthon, Ontario
Location!!! Attention All Builders/Investors/And Developers. Tremendous Potential Awaits. This property, featuring two units in the quaint Hamlet of Corbetton, is a compelling opportunity for renovation enthusiasts or contractors. With nine bedrooms and two bathrooms, the generously sized interior provides plenty of space for customization and restoration to match your vision. Its an excellent investment prospect! (id:60365)
Ph4 - 9 Chalmers Road
Richmond Hill, Ontario
Rarely Offered 3-Bedroom Penthouse Corner Suite! Bright and Spacious Layout Featuring 3 Walk-Outs and an Unobstructed View. Large Primary Bedroom Includes a Walk-In Closet and Renovated 4-Piece Ensuite. Enjoy the Comfort of a Quiet, Boutique-Style Building Conveniently Located Just Off Hwy 7, Beside Golden Court Plaza. Steps to Medical Offices, Restaurants, York Transit, and Ample Visitor Parking. Low-Maintenance Tiled Flooring Throughout. Updated Kitchen and Bathrooms. Direct Covered Access to Restaurants Including "My Wonderful Kitchen." Bonus: A Second Parking Spot May Be Permitted via Management at No Cost. Ideal for Families or First-Time Buyers A Must-See! (id:60365)
2525 Trident Avenue
Mississauga, Ontario
Rare Opportunity! Spacious 5-Level Backsplit Semi with Incredible Income Potential Ideal for Savvy Investors or Multi-Generational Living. Featuring a flexible layout with potential for 3 separate units.live in one and generate rental income from the others! The upper level features 1 kitchen, Living room, 3 spacious bedrooms & 1 4 pc bathroom, complemented by brand-new flooring, sleek pot lights, a modern vanity, and fresh paint throughout. The second unit, filled with natural light, offers its own private entrance through the backyard patio door and includes 1 kitchen, living room ,1 bedroom and 1 3 pc bathroom. The third unit boasts a separate entry beside the garage, featuring 1 kitchen, 2 bedrooms, 1 3 pc bathroom, and its own laundry perfect for added convenience and privacy. Ample parking with a single garage and 3-car driveway. Conveniently located near supermarkets, highways, transit, hospital, and plazas for all your daily needs. AC not working.Seller makes no representations or warranties regarding the retrofit status of the lower levels. Current layout has been in place since prior to Sellers ownership more than 20 years ago. (id:60365)
449 Greenpark Crescent
Mississauga, Ontario
Spectacular Greenpark-built home in coveted Square One Neighborhood with close to 2837 sqft living space. The property offers easy access to transit, schools, colleges, universities, shopping, Hwy 403, future LRT, hospitals and parks. Minutes away from Square One Shopping Mall and Sheridan College. Stunning design for families seeking a peaceful, clean neighborhood. Beautiful tiles and hardwood floors with large bay windows that bathe the space in natural light. The kitchen has been designed for the modern chef with granite counters and high-end appliances. The premium oak circular staircase leads to 4 large bedrooms and two washrooms. FINISHED BASEMENT with side entrance, kitchen, bedroom and washroom. The large backyard with patio feels like a private oasis and is ideal for outdoor gatherings. This is a great opportunity in a highly desirable area! (id:60365)
413 - 30 Samuel Wood Way
Toronto, Ontario
Welcome to this beautiful, contemporary 1 bedroom plus den condo, nestled in the vibrant Islington-CityCentre West, Toronto neighbourhood. Boasting 669 Sq Ft of living space, this corner unit condo elevates its charm with a magnificent oversized private terraced balcony. Complete with all new builder appliances in barely used condition, this unit provides ultimate convenience and is a great turnkey investment opportunity or great opportunity for a first time buyer. The unit comes with 1 owned parking spot and 1 owned locker, offering amazing accommodation. Enriched with magnificent amenities including a Rooftop Deck/ Garden, Bike Storage, Gym, Guest Suites, and Party/Meeting Room. Quick access to Highway 401 and Highway 427. Located in close proximity to 4 delightful parks and many other appealing recreation facilities within a 20-minute walk.Don't miss out on investing in this growing community! (id:60365)
2048 Ardleigh Road
Oakville, Ontario
Nestled at the serene end of a peaceful cul-de-sac, this magnificent 5-bedroom, 7-bathroom residence spans over 6,000 square feet, reflecting an impeccable blend of exquisite craftsmanship and modern elegance. The collaboration between the esteemed Zamani Homes and avantgarde designer Bijan Zamani has birthed a home that exudes a minimalist contemporary charm without compromising on its rich, inviting ambiance. Upon entering, one is greeted by a sophisticated foyer highlighted by a striking tempered glass floating staircase. The heart of the home is the grand great room, adorned with a resplendent marble fireplace, complemented by awe-inspiring 23-foot floor-to-ceiling windows. Seamless entertaining awaits as this sumptuous living area fluidly transitions into a lavish kitchen, embraced by sleek custom Italian cabinetry. The kitchen, punctuated by a stylish waterfall island with bar seating, is also furnished with top-tier appliances, elevating the culinary experience.**EXTRAS** Heated Driveway, Outdoor Patios And Walkout Basement. Backup Kohler Generator. Home Automation My Knx Of Germany Custom For Zamani Homes By Blue Genie. Custom Made Tv Rack In Master. Smart Glass In Spa. Triple Glazed Bullet Proof Glass. (id:60365)
4905 - 4011 Brickstone Mews
Mississauga, Ontario
Spacious 2 Bedroom + Den Penthouse PH05 In Highly Anticipated Psv Tower. The Breathtaking South East View. Floor To Ceiling (10') Windows Provide Plenty Of Natural Lights. 2 Washrooms, Dark Wood Flooring Throughout, Granite Counter Top, Kitchen With The Breakfast Bar, Stainless Steel Appliances, Private Balcony, 2 Parkings, 1 Locker. Luxury Building With The Great Amenities: Gym, Pool, Jacuzzi, Sauna, Media Room & 24 Hours Security, Guest Suites And Much More. Steps To Celebration Square, Square One Mall, Library, YMCA, Cinema, Luxury Shopping, Restaurants, Entrance To Major HWYS, Etc. Pictures are from the previous listing. Unit is unfurnished and freshly painted. (id:60365)
373 Ellis Park Road
Toronto, Ontario
Can you appreciate this Exclusive location? Nature Lovers delight over looking High Park at rear on tiered private lot just a short walk to Grenadier Pond, High Park and all its wildlife and wonders. Easy commutes to work or school via TTC High Park subway station. Single detached garage via the laneway allows for you to quickly access highways heading east or west. Further enjoy leisurely walks to Bloor Street West shops and restaurants. Fully fenced yard mostly made with cedar board fencing to create privacy for you and to keep your family bestie "dog" contained without worry. Nice "yoga" space and hammock location on lower level tier near garage. This charming home offers a mix of modern upgrades while keeping some of the original charm. This three bedroom two bath home has many upgrades but still allows for your personal touches. Beautifully finished basement using Bullnose drywall corner beads tastefully incorporated in both ceiling to create a wave like flow and certain wall corners. Recent vinyl plank flooring with porcelain floor tiles on basement floor. Other upgrades offers unique hard wired Cat5e and 6 and coaxial video cable to various locations, and Bell Fibe to internet central hub in closet. Further upgrades include main floor hardwood flooring, porcelain tile, hand crafted ceramic backsplash tiles, quartz countertop. Mechanical upgrades includes electrical panel and wiring (no knob and tube or aluminum wiring). Electrical boxes specially designed for ceiling fans found in all upper bedrooms. Two Ductless Air conditioning units to keep you cool in the summer months. Upgrades to plumbing including the waste pipe system down to the city sewers (No clay tile drain pipe left), 3/4" copper water supply into the home, back flow valve, copper and PEX water piping and a unique water shut off system in the furnace room. Recently replaced chimney liner for owned hot water tank. There is still an opportunity for you to finish some uncompleted pro (id:60365)
87 Lawrence D. Pridham Avenue
New Tecumseth, Ontario
Welcome to "The Primrose - Elevation A" By Highcastle Homes on court, large pie shaped lot with no sidewalk in court setting backing onto environmental protected. This wonderful new community nestled between Hwy 50 and Hwy 27 just north of Toronto. Honey Hill community is in beautiful and tranquil Alliston. A brilliant master planned community nestled harmoniously amongst the natural beauty of the landscape and the perfect place to put down roots. Here you'll enjoy an ideal combination of wide open spaces near modern amenities - close to shopping, restaurants, recreational facilities, mature greenspace and much more! This new Highcastle Homes community is designed with your family's lifestyle in mind. Featuring a stunning collection of single detached homes on 33' to 50' wide lots. Each model showcases spectacular features, spacious floorplans and timeless architecture. *ATTENTION!! ATTENTION!! This property is available for the governments 1st time home buyers GST Rebate. That's correct, receive up to $50,000 -5% GST rebate. Note: this rebate ONLY applies to NEW HOME DIRECT BUILDER PURCHASE. INCREDIBLE VALUE - NOT TO BE OVERLOOKED!! (id:60365)
57 Drover Circle
Whitchurch-Stouffville, Ontario
Welcome to 57 Drover Circle, a stunning executive townhome that is a rare & true move in ready townhome. This 3 Bedroom, 4 Bathroom home boasts almost 2400 sq ft with a large family room that leads to the backyard. The open-concept main floor is thoughtfully designed and flooded with natural light through its beautiful floor-to-ceiling windows and pot lights throughout . At the heart of the home, you will immediately notice a completely renovated chef's kitchen with quartz countertops, premium finishes, stainless steel appliances and a walk-out balcony. You will also find beautiful brand new wide plank upgraded flooring throughout the home. On the 3rd floor you will find 3 spacious bedrooms, including a Primary Bedroom complete with a walk-in closet, 3 piece ensuite. The 3rd floor also has an additional 3-piece bathroom to complement the additional bedrooms and the convenience of the upstairs laundry room. The ground floor has a flex space that can serve as an additional bedroom,home office or gym and is complete with a 2-piece bathroom. Located in a vibrant community near parks, schools, and all of Stouffville's amenities, this home blends style, function, and convenience. This home truly has it all. (id:60365)
36 Main Street
East Gwillimbury, Ontario
Step back in time to the original Arthur Last Home (1845-1913). Welcome to this beautifully preserved century home in the heart of Mount Albert, where timeless character meets modern comfort. Originally owned by Arthur Last, this distinguished residence showcases a stunning blend of oak, maple, and pine floors, original woodwork, and captivating stained glass windows all echoing the craftsmanship of a bygone era. Enjoy the warmth of two fireplaces anchoring each of the elegant living rooms, perfect for cozy evenings or entertaining guests. A charming covered verandah invites you to sit back and take in the tranquil surroundings, framed by lush perennial gardens. Upstairs, the primary bedroom features its own private balcony, while all bedrooms are spacious with large windows that bathe the home in natural light. Outside, the expansive pool-sized yard offers endless possibilities, complete with a North Shed for extra storage. The fully insulated and heated 2-car garage is ideal for hobbyists, artists, or anyone who loves to tinker and create. Modern updates have been seamlessly integrated without compromising the home's historical integrity. This is a rare opportunity to own a piece of Mount Albert's history a true gem that must be experienced in person to be fully appreciated. Don't miss your chance to fall in love with this one-of-a-kind home. (id:60365)
84 Lampkin Street
Georgina, Ontario
Welcome to 84 Lampkin, a beautifully designed turn key home, one of the largest models backing on to green space in this Sutton neighbourhood. The main floor features an open concept layout with hardwood flooring and 9' ceilings. The separate office with a keypad lock and its own entrance provides the perfect space for working and meeting clients at home. The modern kitchen is complete with stainless steel appliances, a large island, granite countertops, and a custom backsplash open to the family room with a cozy gas fireplace. Walk out from the breakfast area on to a private deck over looking the green belt. The second floor boasts 4 large bedrooms each with an attached ensuite. The primary bedroom is spacious featuring a 5 piece ensuite and walk-in closet with a keypad lock providing extra security for your valuables. The walk-out basement offers a blank canvas for your dream recreation space or separate living suite. This house is full of smart home technology (Smart light switches, Nest thermostat and sensors, Google doorbell, Google cameras, Google speakers, Yale lock, SimpliSafe Home Security) and mechanical upgrades such as an on-demand hot water tank, HRV, water softener and new furnace (2024). Outside features include interlock driveway, pot lights, driveway lights, no sidewalk, back patio with gazebo and no neighbours behind, perfect for relaxing or entertaining in privacy. Located just minutes from schools, parks, shopping and the beautiful shores of Lake Simcoe, this home delivers both convenience and charm. (id:60365)
306 Kenwood Avenue
Georgina, Ontario
South Keswick 2 Bedroom Bungalow On Mature Lot In Quiet Neighborhood. Walking Distance To Lake Simcoe. Laminate Floor Through-Out Backyard With Two Large Garden Sheds. Front Deck (8 X 15), Driveway With Ample Parking Close To Schools, Shopping, And All Amenities. Minutes To 404. Great Investment, Perfect Starter Home. SEE ADDITIONAL REMARKS TO DATA FORM (id:60365)
42 Reginald Lamb Crescent
Markham, Ontario
Welcome to this bright and beautiful home located in the highly desirable Boxgrove neighborhood! This spacious Corner home 4+2 bedroom residence offers a thoughtfully designed layout with a second-floor study/den, perfect for working from home or extra living space. carpet free home with fully upgraded bathrooms that add a touch of luxury. The finished basement features two generously sized bedrooms, a separate kitchen, and its own entrance ideal for extended family or potential rental income. Located close to top-ranking schools, scenic parks & trails, community centers, Markham Stouffville Hospital, and more. Easy access to Hwy 407 & GO stations makes commuting a breeze. (id:60365)
1163 Cherrydown Drive
Oshawa, Ontario
Stunning !!!! Bright open concept backsplit nestled on a beautiful ultra private lot surrounded by mature trees. Huge detached insulated She-shed-workshop with cedar ceiling and pot lights with its own front porch - ideal for work at home or creative hobby space. Separately fenced off raised bed herb garden with access to garage. Professionally painted throughout with numerous upgrades including trim, windows, doors, bathroom reno, custom blinds, pot lights, stainless appliances, a/c 2024, roof 2020, furnace 2023, owned hwt 2020. This home just feels great and is meticulously maintained. Enjoy cooking in the stunning kitchen with walkout to side yard and overlooking the family room. Self contained in law suite with walk out to yard boasts a bright modern kitchen, living and dining areas all with large above grade windows. This home has curb appeal with a large front sitting area and a driveway that can accommodate 6 mid size cars. Truly move in ready... Love Your Next House (id:60365)
55 Wakefield Crescent
Toronto, Ontario
Wow! This Stunning 4+1 Bedroom Westmorland Model With 2200 sq. ft. Of Living Space Was The MODEL HOME For The Subdivision! Step Onto The Welcoming, Humongous Covered Porch & Enter Through Stately Double Doors Onto A Grand Foyer, Featuring A Double Closet & Rich Hardwood Flooring Throughout The Main Level! The Expansive, Oversized Kitchen Features A Separate Sun Filled Breakfast Area With A Charming Bay Window Overlooking The Exquisite Backyard. Finished With Hardwood Flooring, Crown Moulding, Granite Countertops & An Abundance of Cabinetry, It's Both Elegant & Functional! The Primary Bedroom Boasts A 4 Piece Ensuite, His & Hers Closets & The Other Bedrooms Are Large Enough For A Growing Family! The Main 4 Piece Bathroom Features A Relaxing Jacuzzi Tub! This Model Boasts The Largest Family Room Complete With Rich Hardwood Flooring, Gas Stone Fireplace. Walkout To Your Deck & Pool, Perfect For Relaxing and Entertaining! A Fourth Bedroom, 2 Pc Bath, & A Main Floor Laundry Room For Added Convenience! Walkout From The Family Room To A Covered Interlocking Patio & Enjoy The Ultimate Lifestyle -3 PROPERTIES IN ONE-Your Home, Your Vacation Getaway, & Your Cottage Retreat Without The Long Drive! A Shimmering Kidney-Shaped Pool, Valued At Over $100,000, Is The Centerpiece, Complete With A Fun Slide Into The Pool The Kids Will Love! There Is Also a Separate Area For Day Or Evening Dining -Just IMAGINE The Family Memories You'll Create In This Stunning Backyard, From Sunlit Brunches To Dinners Under The Stars With A Glass of Wine & Great Company With Lots Of Privacy! The Finished Recreation Room Offers Ample Space, A Fifth Bedroom For Guests & A Relaxing Sauna Complete With A Shower! Move In & Enjoy All This Wonderful Family Home Has To Offer! Surrounded By Young Families, Plus In An Excellent School District! Visit North Bridlewood Park For Family Fun, Tennis, Splash Pad, Playground, Toboggan In Winter & Many Other Parks, Fabulous Shopping, Restaurants (id:60365)
5 - 2560 Morningside Avenue
Toronto, Ontario
*** The Bigger, The Better you can do; The Taller, The More You can do *** Brand New, Be The First One To Occupy This Masterpiece *** Soaring 28ft height Clearance & Columns Free, with High Efficiency LED lights & Big Skylights, as well as ESFR Sprinkler System, and 2 loading docks that can accommodate 53ft trailer trucks - Great For Warehousing and Manufacturing ***OR Perfect for Fitness Related Sports Use that require height clearance, Such as Basketball, Tennis, Badminton, Pickle Ball, a Jungle Gym, Or An Indoor Skiing Training Center...*** You Are The Artist, This Is Your Blank Canvas, Build Your Empire Here *** (id:60365)
Bdrm - 65 Akil Thomas Gardens
Toronto, Ontario
One Bedroom in a 4 Bedroom Three + One Bath Spacious Townhouse. Close To All Amenities and Major Highways Like 401 And Don Valley. Groceries, Tim Hortons, Banks, Shopping, Mosques Churches All Are Within Walking Distance. The Main Floor Has A Bedroom With A 4-Piece Bathroom And A Shared Laundry Room And A Shared Kitchen On The Second Floor. Female Tenants Only. (id:60365)
310 Admiral Road
Oshawa, Ontario
Location Location, Deep Lot, Fully Renovated House From Top To Bottom With High Quality OfMaterials And Work Man Ship, Pot Lights, Engineer Wood Floors On Main Level, Open Concept Eat-In Kitchen. Living Room With Fireplace And Walk Out To The Covered Patio. Huge Private BackYard For Entertaining. Drive To Sheds And Storage To The Rear Yard. 200 Amp (id:60365)
3108 - 195 Redpath Avenue
Toronto, Ontario
**Unobstructed South Views**1 Locker Included**Low Maintenance Fees Include Heat, Water, & Rogers Unlimited Hi-Speed Internet**Amazing Amenities**Steps to TTC Subway Station** Are you a Young Professional or a Couple looking for a stunning condo in a trendy neighbourhood + a stunning panoramic Toronto Skyline view? Look No Further! Functional 595 SqFt 1 bed+den layout, with 2 full bathrooms! Den is big enough to use as a spare bedroom, office, or reading nook! Kitchen features lots of cupboard space, Built-In Stainless Steel appliances, and an Island for extra space to prepare your meals & dine in! Primary Bedroom features a double closet, and a spacious 3 piece Ensuite Bathroom w/ upgraded sliding glass shower door! The real prize is the stunning view from the Huge 102 Sqft Balcony! Enjoy your morning coffee with lovely views of the Don Parklands to your left, and Unobstructed Views of the Toronto Skyline & CN Tower to your right! Locker Included! Enjoy low maintenance fees that include heat, water, and Rogers Internet! Incredible amenities to enjoy, including an outdoor pool with surrounding community BBQ & Lounge areas, a huge Gym + Steam Room, Basketball Court, Guest Suites, Concierge, Party & Media Rooms, & More! All the convenience of the Yonge & Eglinton Area, including top restaurants, entertainment, shopping, & walking distance to the TTC Line 1 Subway Station! (id:60365)
407 - 50 Ordnance Street
Toronto, Ontario
Palatial 2 Bed 2 Bath Loft-Style Corner Suite at Playground Condos! A fully functional split floor plan highlighted by soaring 10.5 ft ceilings, engineered hardwood floors & floor-to-ceiling windows lining the entire northern & western wings. Light floods into the open concept living & dining space - perfect for entertaining, hosting & lounging! Enjoy indoor-outdoor living at its finest with a walk-out to the massive wraparound private terrace that reaches every single room in this suite. Marvel at unobstructed north views of the City, Garrison Common Park Green Space, the CN Tower + bonus west views to catch endless sunsets. A chef-inspired kitchen with high-end, built-in, stainless steel Blomberg appliances, smooth granite counters & stylish geometric tiled backsplash. Delight in a plethora of white oak cabinetry, drawers & open-faced shelving. Retreat to the generously-sized primary suite with floor-to-ceiling windows & double-panel closet - easily fit a work-from-home set-up with plenty of extra room for your big bed + nightstands. The 5-star resort-style 4-piece ensuite features modern porcelain floors, 2-in-1 shower/tub with glossy white subway tiled back splash & granite vanity with under-sink storage. The super functional second bedroom makes the perfect guest bedroom, home office, yoga studio or gym- with a double-panel closet & floor-to-ceiling windows, light pours into the space no matter the use. The spa-inspired 3-piece guest bath equally features porcelain floors, a glass shower stall & granite vanity with under-sink storage. Ensuite Blomberg Energy Star stackable washer & dryer. Interior designed by Studio Munge, architecturally designed by Hariri Pontarini/bKL Architecture & landscaped by Claude Cormier. Surrounded by a 4-acre park, cycling & pedestrian bridge stretching from the Lake to Stanley Park & King West. Steps to the Lake, King West, Liberty Village, Canadian National Exhibition, Billy Bishop Airport, BMO Field, Coca Cola Coliseum & more. (id:60365)


