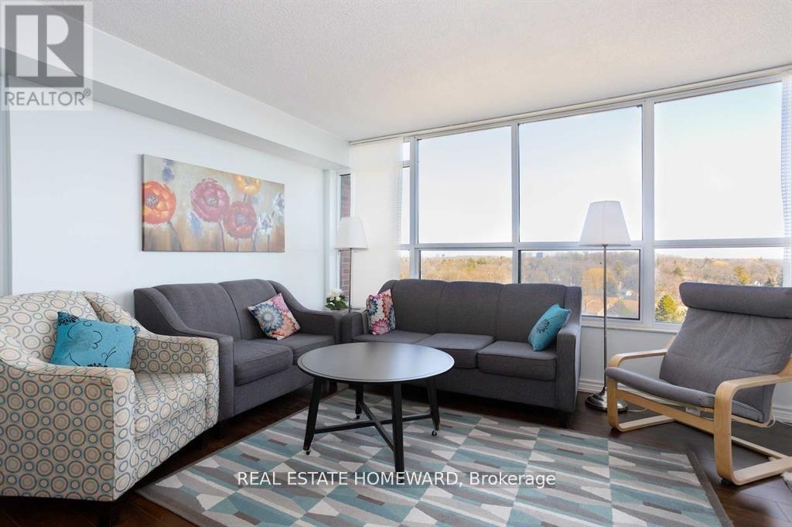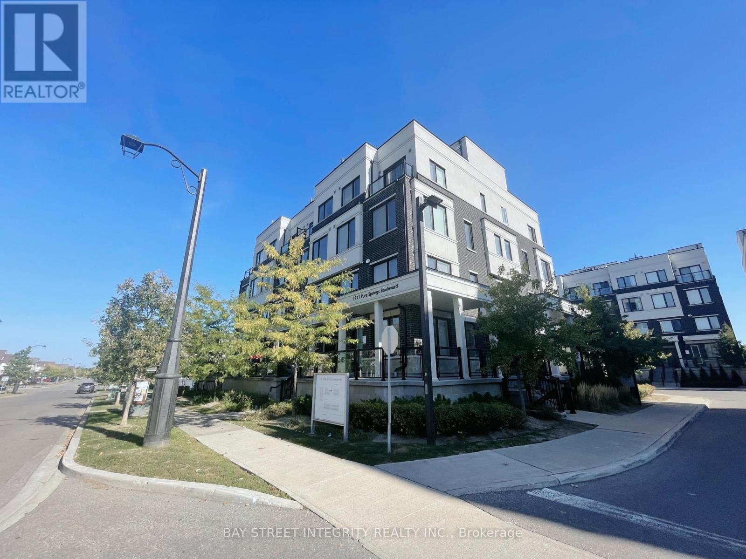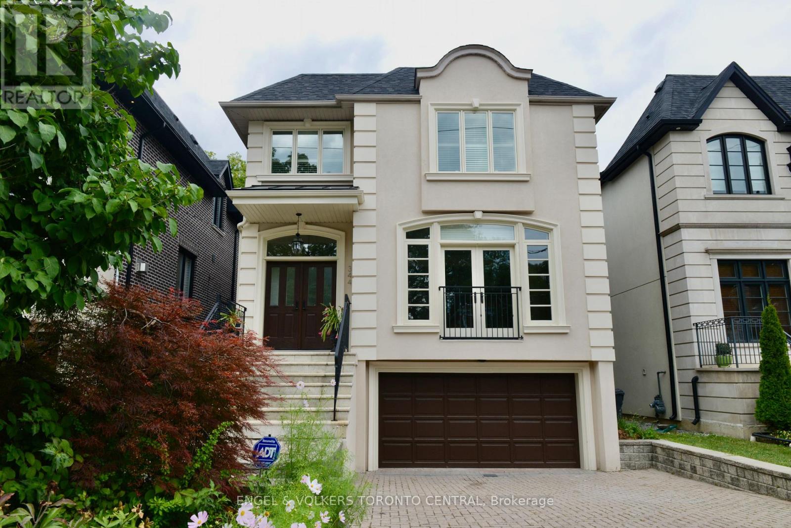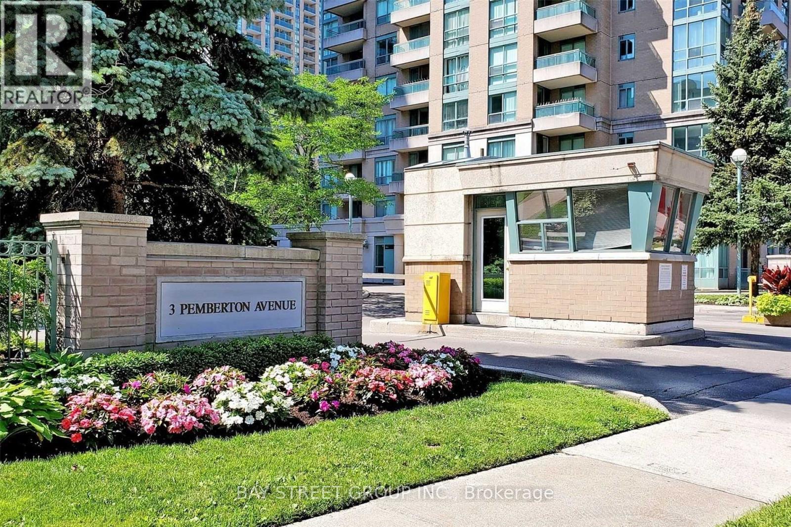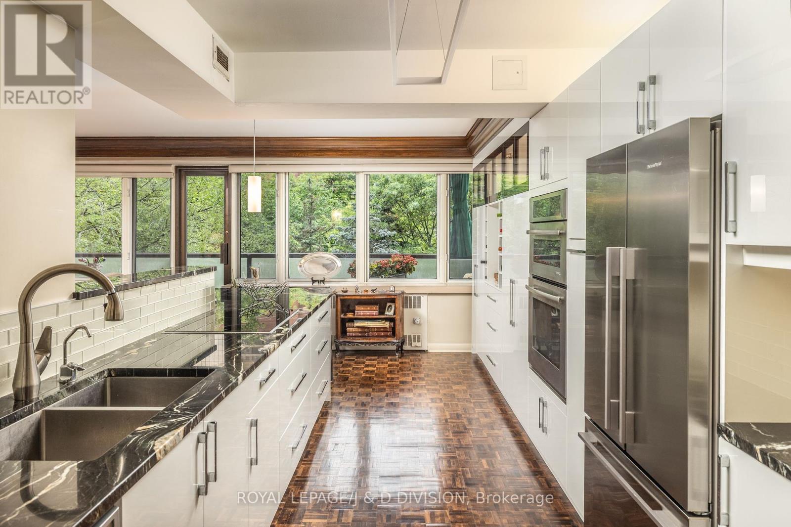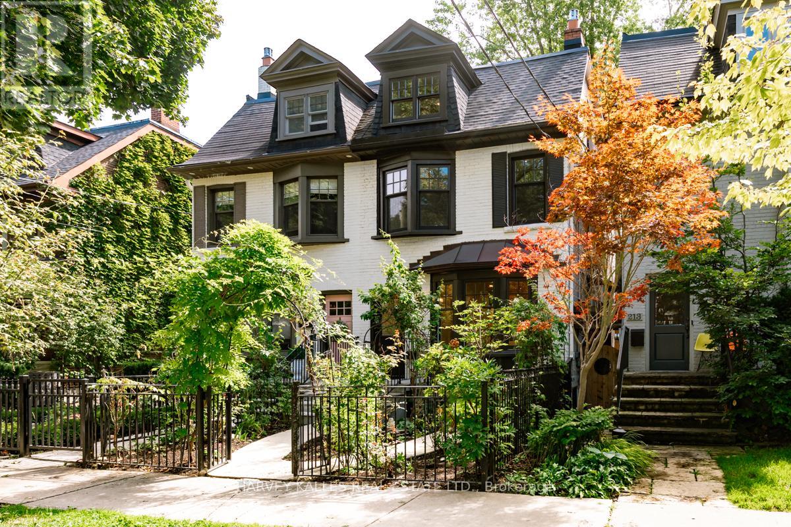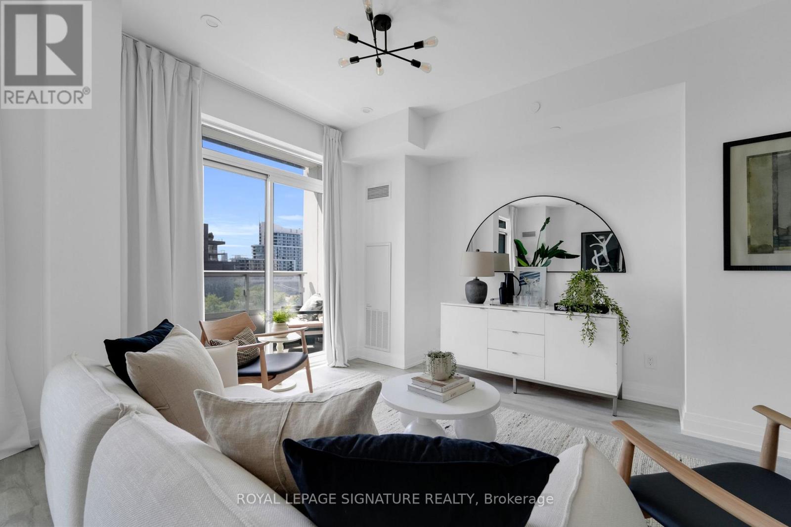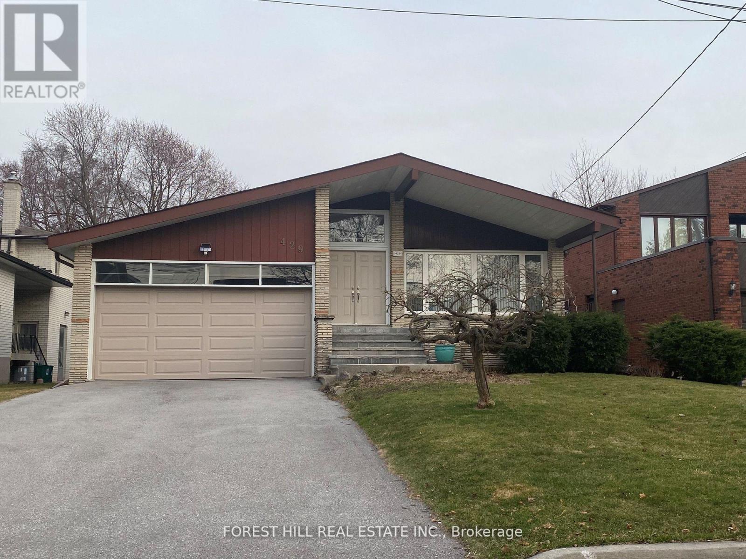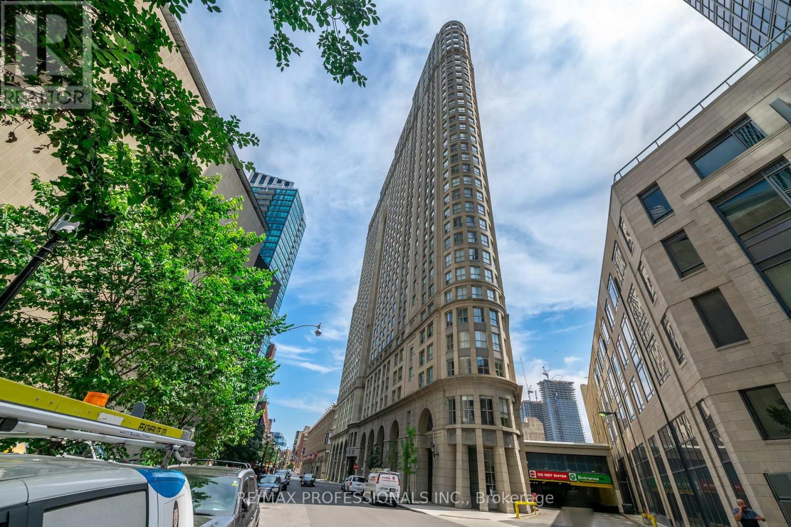1101 - 2365 Kennedy Road
Toronto, Ontario
Location, Location, Location!! minutes to the 401, DVP, Agincourt Mall, Fairview, and Scarborough Town Center. Panoramic, this unit is Bright & Spacious, sunlit. The unit will be painted before closing. Flooring Living & Dining Room Walkout To Balcony, Upgraded New Kitchen Counter-Top With All S/S Appliances, Kitchen. Master BR with 2 Pcs-Ensuite & A Walk-In Closet. Outdoor Pool, Exercise Room. Agincourt C. I School, Shopping Mall, Library, Golf Course, Ttc, Hwy 401. This Unit Is Available Starting the first week of October. 2 h Notice for all showings. building policy no pets (id:60365)
301 - 1711 Pure Springs Boulevard
Pickering, Ontario
Move-in ready, fully renovated 2-storey townhouse with 2 bedrooms and 3 bathrooms, well-equipped, close to shopping, schools, and parks, with convenient transportation. (id:60365)
344 Glengarry Avenue
Toronto, Ontario
An exceptional opportunity to lease a beautifully appointed executive home in the heart of Bedford Park, one of Toronto's most sought-after and family-oriented neighbourhoods. This spacious residence offers 4+1 bedrooms and 4 bathrooms, perfectly suited for discerning families seeking comfort, elegance, and convenience. Ideally situated just steps from Pusateri's Fine Foods, Shoppers Drug Mart, and the prestigious Havergal College, this home combines upscale urban living with a warm community atmosphere. The freshly painted interior boasts hardwood floors and recessed lighting throughout, a custom-designed kitchen with abundant cabinetry, a centre island, premium Caesarstone quartz countertops, and stainless-steel appliances. The open-concept layout flows seamlessly into the family room and breakfast area, with direct walk-out access to a private deck, perfect for everyday living and entertaining. The upper level features three generously sized bedrooms and a luxurious primary suite, complete with a 5-piece ensuite bathroom and his-and-hers walk-in closets. The fully finished lower level offers a bright recreation room, a fifth bedroom, an additional 4-piece bathroom, and ample storage space, with walk-out access to a beautifully landscaped, low-maintenance backyard. A perfect home for larger families or those who love to entertain, this distinguished residence offers refined living in an exceptional location. (id:60365)
2301 - 3 Pemberton Avenue
Toronto, Ontario
High Demand Area & Top School Zone, Earl Haig SS. Bright South-Facing Unit features functional layout and decent sized rooms. Well Maintained Building With 24Hr Gatehouse Security. Direct Underground Path To Subway. Steps To T.T.C & Go Bus. Maintenance Includes Hydro Water and Heat. (Furnitured, but some picture are previous ones) (id:60365)
2110 - 5 Soudan Avenue
Toronto, Ontario
Welcome To Art Shoppe Lofts & Condos. This Stunning Unit Offers An Abundance Of Natural Light With Floor-To-Ceiling Windows. It Also Features An Open Concept Kitchen With Island, European High-End Appliances, And A Great City View. This Luxurious Building Offers Amazing Amenities - Infinity Pool With Unobstructed City View, Yoga Classes, Fitness Centre, Healthy Grocery Store, Lounge And Rooftop Terrace! (id:60365)
201 - 120 Rosedale Valley Road
Toronto, Ontario
Welcome to Arbour Glen in the heart of South Rosedale! This rarely available three bedroom suite presents great value, with two full washrooms, is extremely spacious (1640 square feet), and very elegantly and beautifully renovated. The modern kitchen has been opened to the living room and dining room, and has been upgraded with high-end stainless steel appliances, laquer cabinetry and granite countertops with breakfast bar. The wall to wall custom built-ins in the kitchen include wine storage, pantry space, and backlit glass display cabinets. The living and dining area walks out to a west facing balony. The suite offers hardwood floors throughout, raised panelling, wooden crown moulding, and extensive recessed halogen lighting. The third bedroom is currently being used as a den but can be closed for privacy with louvred doors, and has a lovely picture window with south views. Down the hall is a laundry room, incredibly rare for this building, with stackable laundry, a laundry tub, and built-in shelves for ample storage. The second bedroom has a double closet, wall-to-wall bookshelves, and and a three piece washroom across the hall. Both the second bedroom and the primary bedroom walk out to the south-facing balcony. Finally, the primary suite has a double mirrored closet and a three piece ensuite washroom. The large locker is located on the same floor and the suite. Excellent building amenities include; 24 hour concierge/security, a recently expanded gym with brand new equipment, heated outdoor saltwater pool, and visitor parking. Conveniently located just steps to transit for an easy commute downtown, shopping and restaurants, Yorkville is just steps away, yet this building is tucked away right in this lush ravine setting. (id:60365)
211 Cottingham Street
Toronto, Ontario
Cottingham Awaits! Set in the Coveted Republic of Rathnelly, this classically Parisian-Inspired residence offers over 2,700 sq ft across Three Sun-Filled Storeys. The Enchanting Garden Entrance with Black Iron Fencing frames a Picture-Perfect Welcome. A Marbled Foyer and Vintage Double Doors open to Elegant Principal Rooms where Bay Windows, Custom Built-Ins and a Fireplace are Wrapped in Natural Light. The Renovated Chefs Kitchen, anchored by a Large Island and Pantry with Professional Appliances, connects seamlessly to a Private South-Facing Deck with Trellis and Lush Garden Views. Upstairs, 4+1 Versatile Bedrooms feature Generous Closets, Timeless Trim, and Walkout to a Second-Floor Terrace beneath the Tree Canopy. Four Fully Renovated Baths capture Parisian Elegance with Classic Detailing. The Professionally Finished Lower Level with High Ceilings, Heated Floors, Abundant Storage and a Private Walk-Up is a true CROWN JEWEL ideal for Live-In, Work-From-Home or Income Potential. A home with Style & Substance in one of Toronto' s most Admired Pockets. EXTRAS: This home is located in a coveted pocket, surrounded by nearby parks, and set within an ideal walking neighborhood close to Toronto's finest schools, libraries, museums, medical centres, & shopping. In 2025 the interior was fully painted and the floors were refinished, Both the electrical and plumbing have been modernized, 2nd Floor Laundry Closet, Professional Fencing (id:60365)
910 - 591 Sheppard Avenue E
Toronto, Ontario
Welcome to Unit 910 at The Village Residences in the heart of Bayview Village. This rare, beautifully designed 2-bedroom + den suite offers 1,245 sq ft of bright, open-concept living space with two ensuite bathrooms and floor-to-ceiling west-facing windows that flood the unit with natural light and stunning city views. Enjoy full-service building amenities including a 24-hour concierge, fitness centre, rooftop terrace with BBQs, party room, dining lounge, and underground parking. Located just steps from Bayview Village Shopping Centre, Bayview Subway Station, and minutes to the 401, DVP, North York General Hospital, public library, parks, and dining. This is boutique condo living at its finest in one of Torontos most desirable neighbourhoods. (id:60365)
C - 756 Queen Street W
Toronto, Ontario
Live in the heart of one of Toronto's most vibrant neighbourhoods! This stylishly renovated 2-bedroom suite offers high ceilings and laminate flooring throughout, perfect for a live/work lifestyle. Located right beside Trinity Bellwoods Park - ideal for strolls to TTC, cafes, restaurants, and shops. Boasting a 97 Walk Score, everything you need is at your doorstep. No A/C, No parking & No laundry - Laundromat around corner. (id:60365)
429 Connaught Avenue
Toronto, Ontario
This custom-built home is perfectly nestled on a beautifully landscaped lot in a peaceful, child-friendly street, just a few steps from the bus stop. A quick bus ride will take you to Finch Subway Station in only 10 minutes, offering the ideal blend of suburban tranquility and urban convenience. The spacious backsplit features stunning hardwood floors throughout and is ideally located near all the amenities you could need. With its bright, inviting entrance, this home has been thoughtfully renovated and meticulously maintained, showcasing an exceptional and practical floor plan. Step into the open-concept living and dining areas, designed to create a seamless flow, and enjoy the gourmet kitchen, which boasts a central island, high-end Subzero and Miele appliances, and solid wood cabinetry. The home includes four beautifully designed bathrooms, all featuring rich wood cabinetry. The primary bedroom offers a luxurious walk-in closet and ensuite, while two additional bedrooms with built-in closets provide ample space. The main floor includes a 4th bedroom with a 3-pieces washroom. Additional highlights include a dining room and a sunlit family room that opens to a private, serene, and large backyard. A convenient side entrance leads to the laundry room, which includes a standing shower for added comfort. The finished basement features a generously sized rec/family room, an extra bedroom/office, and a full bathroom, and a cold room for extra storage. This home truly combines modern comfort and practicality, offering the perfect living space for todays lifestyle! (id:60365)
2302 - 25 The Esplanade
Toronto, Ontario
Newly renovated suite in a fantastic location, steps to Union Station & The St Lawrence Market, Minutes to The Lake Shore, Gardiner Expressway & DVP. Approx 1385sqft of living space with Southern exposure, 2bdrms, 2 bathrooms + additional Storage Rm. Featuring Engineered Hardwood & Ceramic Floors, Quartz Countertop & Backsplash in Kitchen. Room labeled "other" is ensuite storage dimensions. (id:60365)
#2 - 470 Oriole Parkway
Toronto, Ontario
Top Floor 3 Bedroom Apt on Oriole Parkway w/ Wood Burning Fireplace and 2 Bathroom and Ensuite Laundry. (id:60365)

