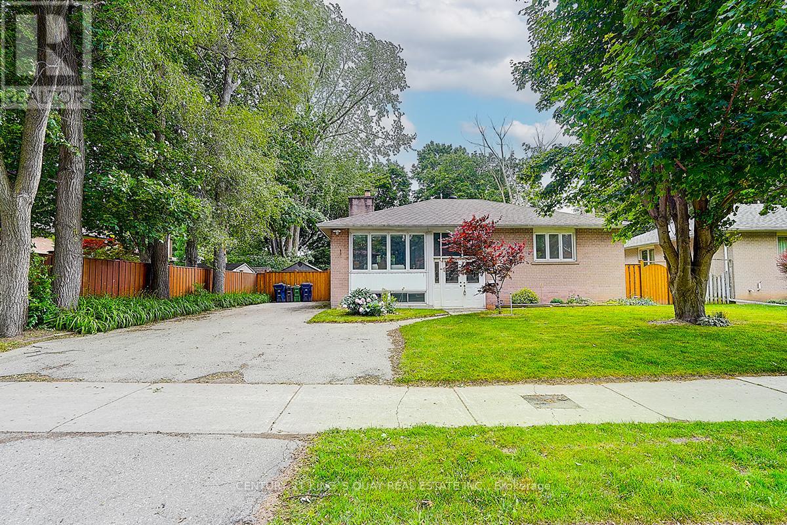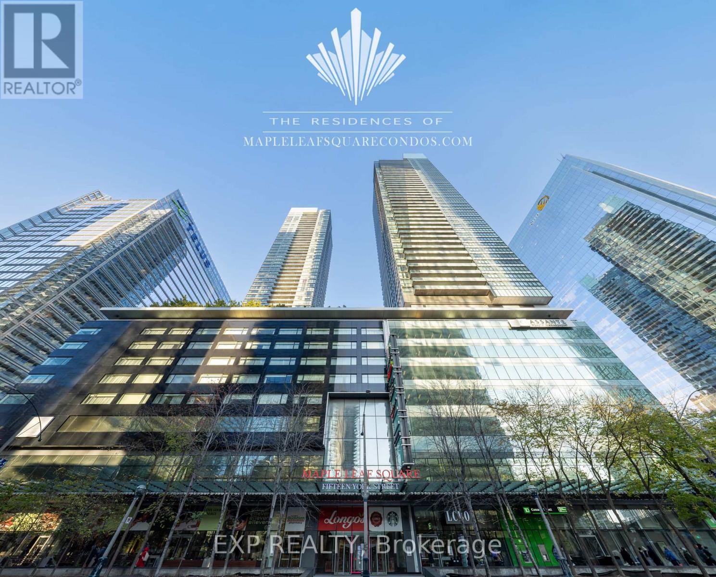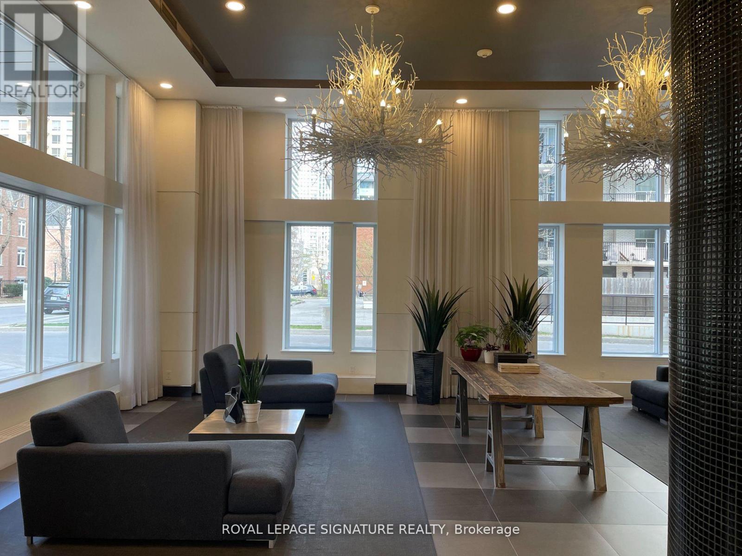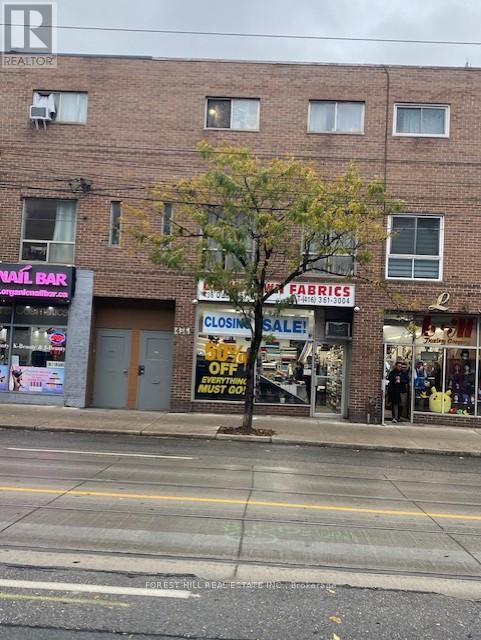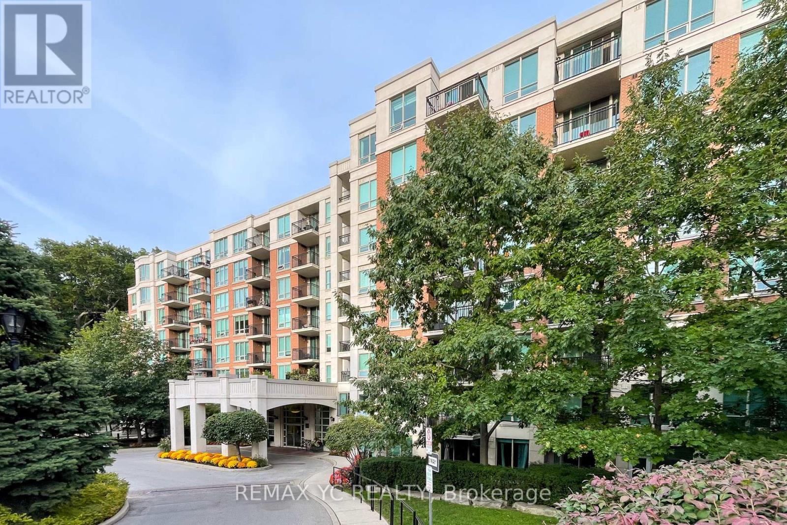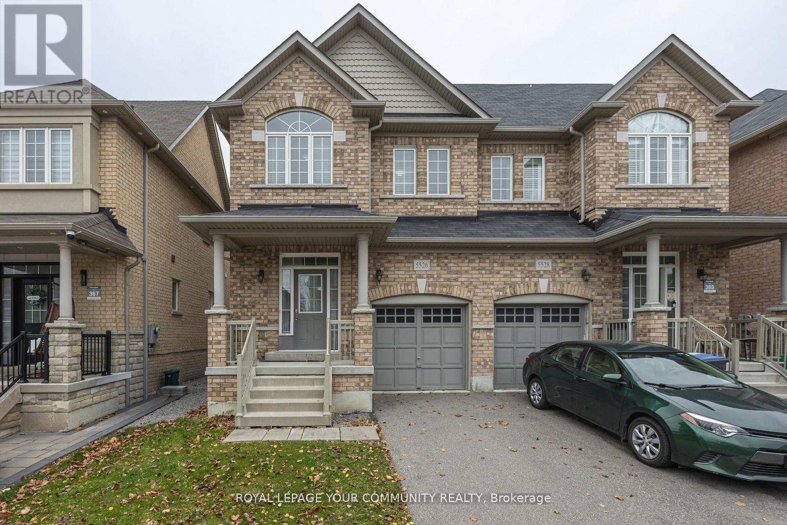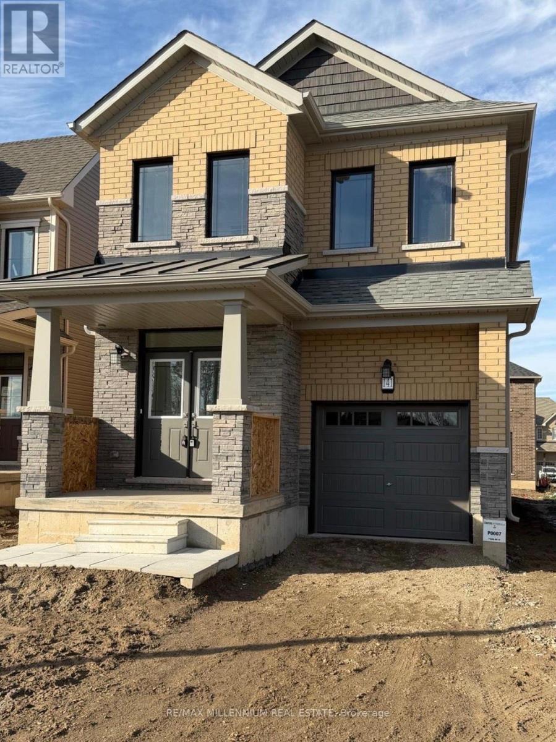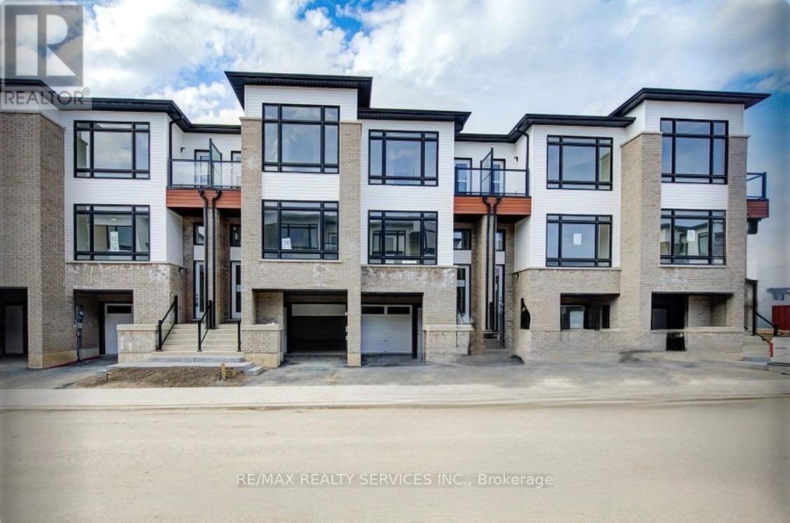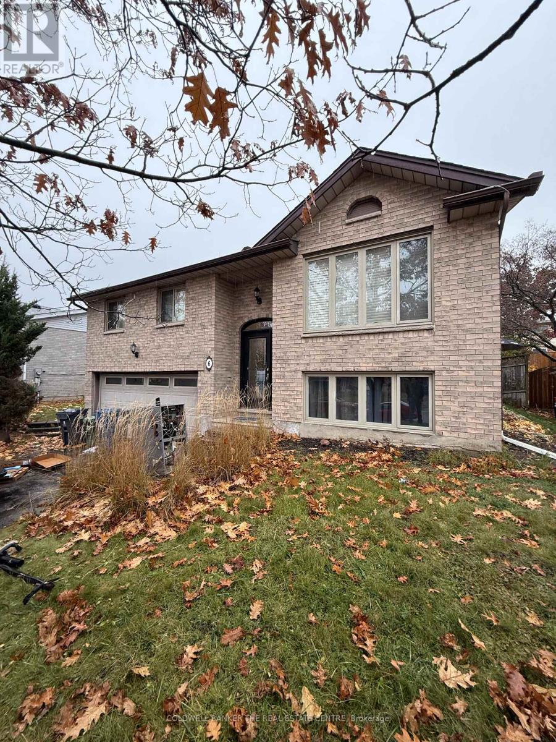79 Algoma Drive N
Vaughan, Ontario
Welcome to 79 Algoma Dr, a well-maintained 3-bedroom, 3-bathroom detached home in one of Vaughan's most family-friendly communities. This 2-storey brick residence offers approximately 1,800 sq ft of bright, functional living space.The open-concept main floor features hardwood floors, oversized windows with California shutters, and a stylish kitchen with stainless steel appliances and breakfast bar seating. Upstairs, you'll find three spacious carpeted bedrooms, including a primary suite with walk-in closet and ensuite bath. The unfinished basement offers excellent potential for future customization. Enjoy a covered front porch, private backyard with walkout from the kitchen, double-door entry, and attached garage. Located in a quiet, family-friendly pocket close to top-rated schools, parks, trails, Kleinburg Village, shopping, and key commuter routes including Highways 427 and 400-this is a great opportunity to own a detached home in a premium Vaughan location. (id:60365)
1105 - 83 Borough Drive
Toronto, Ontario
Bright And Spacious And Ideally Upscale Tridel Condo. Corner Unit Filled W/ Sunshine + Very Spacious. Split Bedrooms With Ensuite And Double Closet In Master Bedroom. Laminate Flooring Throughout. Open Concept Kitchen. Floor To Ceiling Windows. Excellent Rec Facilities Indoor Pool, 24Hr Concierge, Walk To Scar. Town Center, Transit/401 24 Hour Concierge. (id:60365)
55 Three Valleys Drive
Toronto, Ontario
Bright And Spacious 3-Bedroom Raised Bungalow With A Separate Entrance To A 2-Bedroom Basement In The Sought-After Donalda Golf Club Area. Situated On A Premium Lot, This Well-Kept Home Offers Excellent Potential For Families Or Rental Income. Just Minutes To The DVP, Hwy 401, TTC, Golf, And Scenic Ravine Trails. A Rare Opportunity In A High-Demand North York Neighborhood! Do Not Miss Out! (id:60365)
1511 - 1 Quarrington Lane
Toronto, Ontario
Welcome to One Crosstown Condos! This brand new never lived in barrier free unit is ready to create some cherished memories! Featuring a wide front foyer and spacious bathroom with a glass stand up shower featuring beautiful porcelain tiles. The sleek European inspired kitchen features built in Miele appliances and a gleaming black stainless steel undermount sink and Kohler kitchen faucet! The living area features floor to ceiling windows offering lots of natural light and east facing views and a walk out to your extra wide balcony. The bedroom features a large mirrored closet and floor to ceiling windows to maximize light! Close to everything at Don Mills and Eglinton including grocery stores, shops and TTC! - Property is virtually staged - Available furnished for an additional $200.00 per month - see schedule for the beautiful furniture which can be offered for the tenants use (id:60365)
4311 - 65 Bremner Boulevard
Toronto, Ontario
Experience premier urban living in the heart of Toronto at the Residences of Maple Leaf Square. This beautifully furnished 1+1 suite offers an open-concept layout, modern finishes, and a generous private balcony showcasing stunning city skyline views.Perfectly connected to everything downtown has to offer, the building provides direct access to the P.A.T.H., ensuring effortless travel to the Financial District, Union Station, and the extensive underground network of shops and services. Convenience is unmatched with Longo's, LCBO, major banks, cafés, and countless dining options right within the complex or just steps away. You're also moments from the Harbourfront, giving you easy access to waterfront trails, cultural venues, and year-round outdoor activities.Residents enjoy exceptional building amenities, including: 24-hour concierge Fitness centre Indoor/outdoor pool Business centre Party room and entertainment loungesIdeal for professionals seeking comfort, convenience, and style, this suite offers a premium downtown lifestyle in a truly unbeatable location. Your next home awaits. (id:60365)
909 - 83 Redpath Avenue
Toronto, Ontario
Welcome to 83 Redpath Avenue, where contemporary design meets unbeatable Midtown convenience. This beautifully maintained 1-bedroom plus den offers a highly functional layout, generous natural light, and two full bathrooms, making it perfect for professionals, couples, or anyone seeking smart urban living.Step into an open-concept living and dining area featuring floor-to-ceiling windows and a walk-out to a private balcony. The sleek kitchen boasts modern cabinetry, stainless-steel appliances, stone countertops, and a breakfast bar ideal for everyday dining.The spacious primary bedroom includes ample closet space and an ensuite bath. A large separate den provides the perfect setup for a home office, guest room, or creative workspace-offering impressive flexibility rarely found in comparable units.Residents of83 Redpath enjoy premium amenities including a rooftop terrace with hot tub and BBQs, fitness centre, party room, theatre room, and concierge service.Located in one of Toronto's most desirable neighbourhoods, you're moments from grocery stores, cafes,restaurants, parks, schools, and TTC access, with the future Eglinton Crosstown just steps away.Key Features: 1 Bedroom + Oversized Den 2 Full Bathrooms Open-concept living with balcony walk-out Modern kitchen with stainless steel appliances Ensuite laundry Parking/locker (if applicable)A stylish, move-in-ready home in a vibrant community-perfect for living (id:60365)
2nd Fl Unit 2 - 436 Queen Street W
Toronto, Ontario
Two Floor Apartment in Queen Street West. Close to China Town & Fashion District. Step outside and walk to trendy cafes, bars, restaurants and shopping. TTC at door steps. Tenant to pay for Heat, Hydro, Internet & Insurance. Tenant to verify own measurements. No pets and No smoking. (id:60365)
311 - 38 William Carson Crescent
Toronto, Ontario
753 Sq.Ft. Model Plaza. A bright and spacious 1 bedroom plus den suite with a private balcony, perfectly situated in a prime cul-de-sac location overlooking the ravine. This residence offers an exceptional lifestyle with gatehouse entry, full concierge service, and exclusive access to the Hillside Club, featuring an indoor pool, putting green, and more.The interior boasts all-laminate flooring throughout, a marble foyer, granite finishes, and six quality appliances. The versatile den can easily be used as a second bedroom, providing added flexibility for living or work space. Ideally located just steps to the subway and close to all amenities, this home combines comfort, convenience, and elegance in one of the city's most desirable communities. (id:60365)
5526 Meadowcrest Avenue
Mississauga, Ontario
Looking for that perfect starter home? Offering a beautiful 3Bedroom 3 bathroom Semi-Detached home with great curb appeal nestled in the heart of the highly desirable Churchill Meadows. This spacious home offers an exceptional blend of comfort, style, has an abundance of natural light, and is meticulously maintained. The Main floor boasts 9ft Ceilings, hardwood flooring with an open concept living space leading into a quaint kitchen with walkout to a private backyard. The second floor primary bedroom is oversized to say the least with walk-in and ensuite accompanied by 2 other large bedrooms to suit any size family. The unfinished basement presents a blank canvas, offering endless potential to customize to your needs . Ideally situated just minutes from top-rated schools, Erin Mills Town Centre, Highway 403, and the Churchill Meadows Community Centre, this home provides unparalleled convenience with access to a variety of restaurants, shops, and amenities. Move-in ready and offers an exceptional opportunity to live in one of Mississauga's most sought-after neighborhoods. (id:60365)
141 Gillespie Drive
Brantford, Ontario
FULLY FURNISHED NEVER LIVED IN HOME!!! A newly built home in the West Brant community is immediately available for lease. Bright luxury Detached Home with an open concept layout ideal for entertaining, this home features 4 bedrooms and 3 washrooms (2 full and 1 powder room) Great Room + Mud Room. Large Windows, flood the home with natural light, Many Upgrades. Modern Eat-in-Kitchen with stainless appliances, second floor in-suite laundry. Primary Bedroom Complete with a 3-piece ensuite bathroom with walk-in closet. 3 extra bedrooms shared with a full bathroom. Special Features: 9 ft. ceilings on ground, hardwood floors on ground. ADDITIONAL INCLUSIONS Kitchen Fully Stocked For Usage Right Away. (id:60365)
57 - 150 Glendale Avenue
St. Catharines, Ontario
This spacious and spotless one-year-old townhouse features a modern layout with an open-concept, practical design. The beautiful kitchen boasts stainless steel appliances and access to a walkout patio. The lower level is finished and can be used as a family entertainment area or a family room, with a walkout to the backyard for outdoor living. The primary bedroom includes a four-piece ensuite bathroom., while the second and third bedrooms are each well-sized with their piece washrooms. Located in the heart of St. Catharine's, this townhouse is just a short walk from transit, Brock University, Penn Centre and all the shopping plazas and malls. (id:60365)
6 Brazolot Drive
Guelph, Ontario
Attention Investors- 5 Bedroom Student rental in the heart of University of Guelph. Great mix of Student and Family neighbourhood. Easy Walk to U of G and close to transit and all Amenities. Well kept Raised bungalow on a large lot. 3 large bedrooms upstairs and 3 pc bath. Large open kitchen. Separate Dining room with walk out to large deck. Oversize living room. 2 additional bedrooms downstairs with 3 pc bath and Laundry. New furnace and A/C (Fall 2025) (id:60365)



