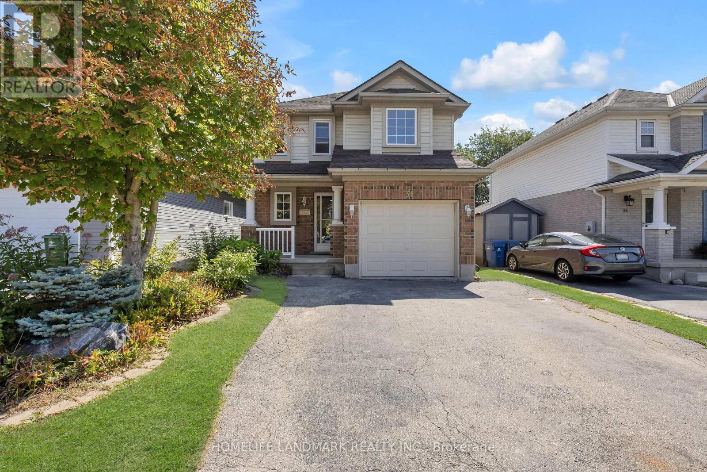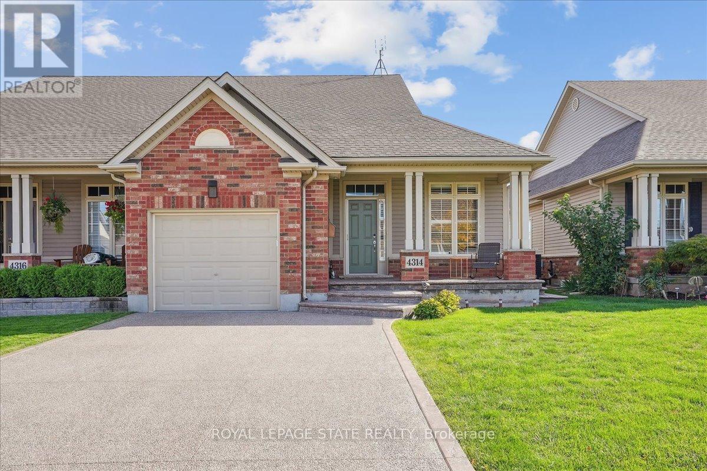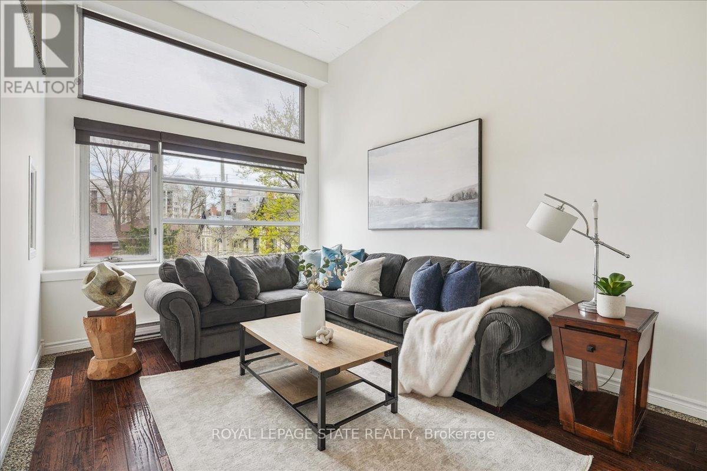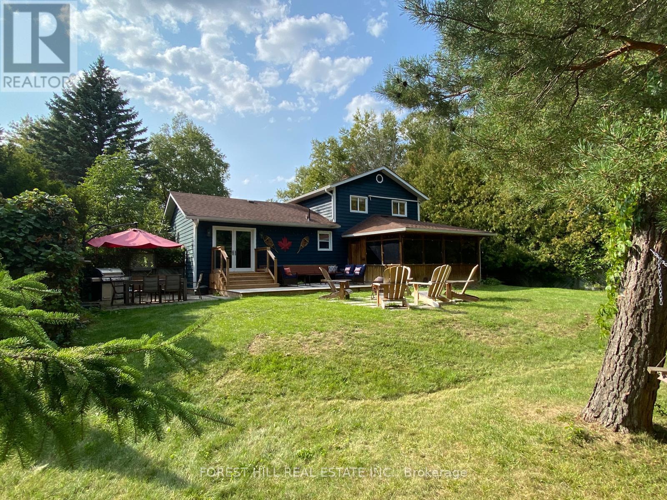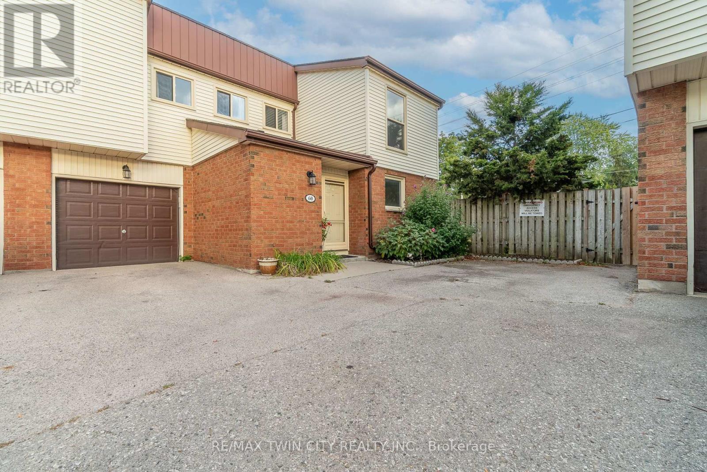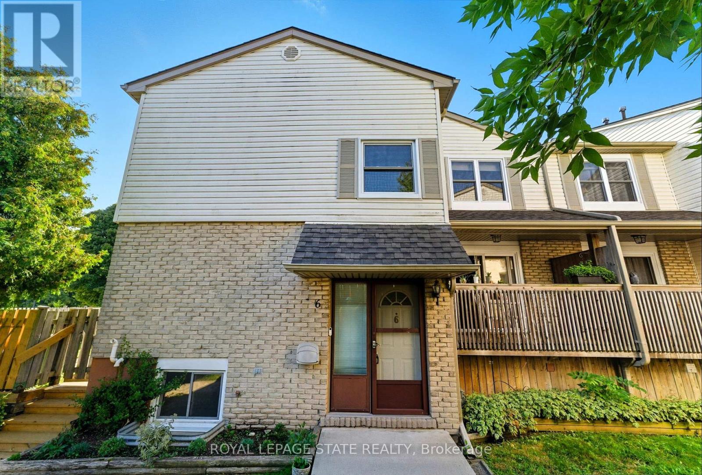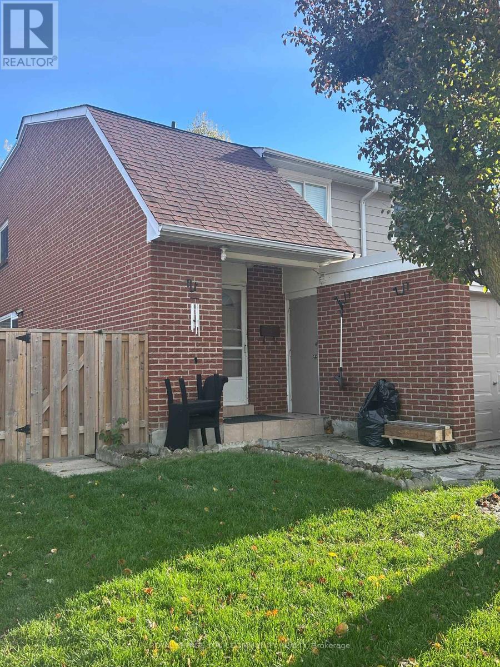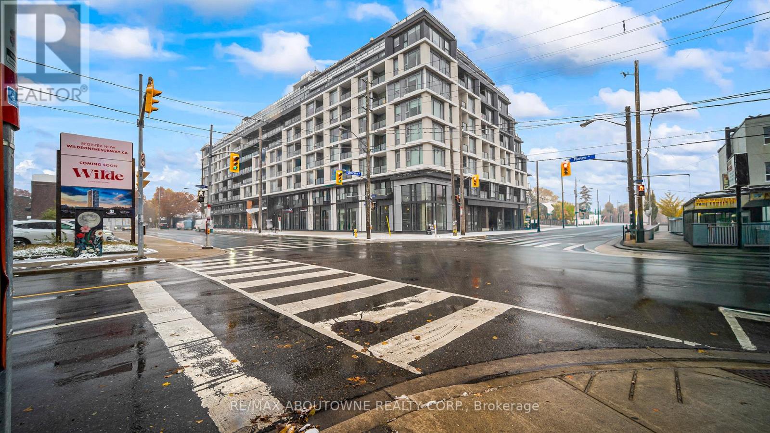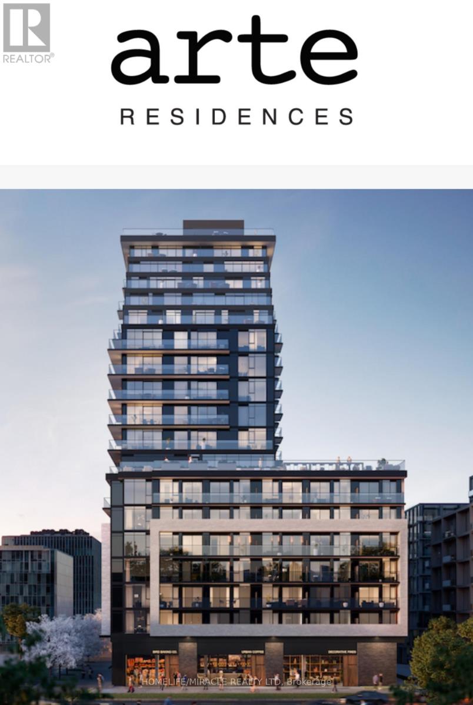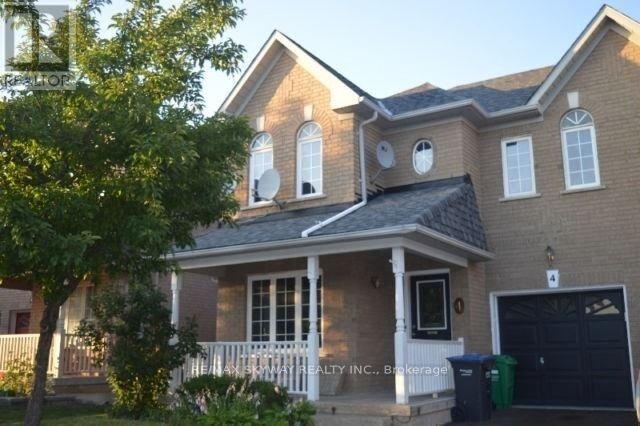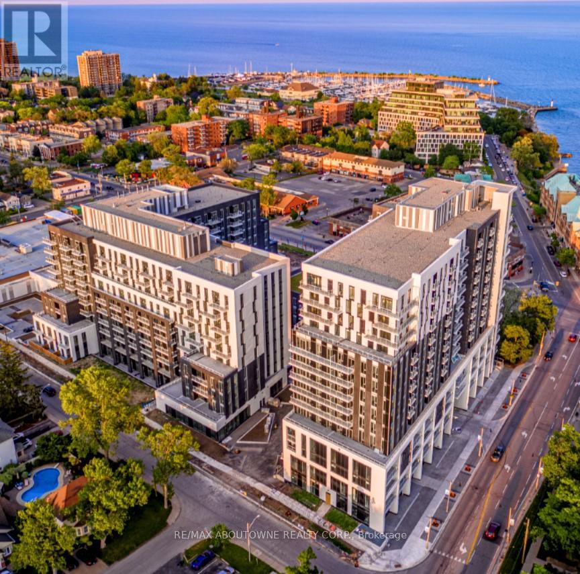34 Southcreek Trail
Guelph, Ontario
Welcome to 34 Southcreek Trail Welcome to the perfect family home in Guelphs coveted Kortright West neighbourhood, offering 3 spacious bedrooms, 2.5 bathrooms, and a single attached garage with parking for two more vehicles on the driveway.The bright and functional main floor features a renovated kitchen with a brand-new countertop, modern sink, and contemporary faucet, along with an island for breakfast seating. The open-concept dining area is filled with natural light, while the expansive living room offers flexible space and walkout access to a private deck ideal for summer relaxation. Upstairs, three generously sized bedrooms with double closets are complemented by a large main bathroom. The sunlit primary bedroom serves as a true retreat large enough to convert into two well-sized bedrooms if desired, providing exceptional flexibility for any family.This two-storey home is also ideal for parents of university students or investors seeking additional rental income. With its flexible layout, it offers an excellent opportunity to rent out part or all of the home while maintaining privacy and comfort. Located just minutes from top-rated schools, shopping, parks, trails, the Hanlon Expressway, and the prestigious University of Guelph, this property is perfectly situated for convenient access to everything Guelph has to offer. Don't miss your chance to own this exceptional property in the coveted Kortright West neighbourhood.(Please note: Some photos of this property have been virtually staged using AI technology. These images are intended to illustrate the potential use of space and are for visual reference only.) (id:60365)
4314 Lindsey Crescent
Lincoln, Ontario
Awesome Bungalow semi with 2+1 BRs, 2.5 baths on a desirable street in beautiful wine country! Spacious yet cozy one floor living perfect for downsizing, starting out and small family living. This classic open concept design features 9 ceilings, hardwood floors, California shutters; upgraded kitchen with tons of cabinets & counters; den/bedroom with custom built ins, main floor laundry; spacious primary suite with ensuite; large finished basement, perfect for the Uni kids with rec rm, bedroom & full bath; plenty of storage space. Exposed aggregate drive, east facing backyard with deck in large landscaped yard, covered front porch perfect for enjoying the sunset or rainy summer nights! (id:60365)
313 - 50 Main Street
Hamilton, Ontario
Bright, open, and full of potentialwelcome to the Mainhattan in downtown Dundas! This two-storey, two-bedroom, 1.5-bathroom condo is designed with both function and lifestyle in mind. From the moment you step inside, soaring ceilings and a raised living room flooded with natural light create a sense of space and calm. A full kitchen, separate dining area, powder room, and versatile main floor bedroom or office provide flexibility for everyday living, whether youre hosting family, setting up a hobby space, or working from home.Upstairs, the loft-style primary retreat provides privacy and comfort, featuring a 4-piece ensuite and a bonus denperfect for reading, relaxation, or a quiet home office. Secure underground parking (spot #13), a brand-new heating and cooling system (April 2025), and ample visitor parking make life effortless. The building also features a welcoming rooftop deck with BBQs.Just steps from the charm of Dundas, youll find boutique shops, cozy cafés, restaurants, scenic trails, parks, and recreation facilities all within easy reach. Healthcare, schools, and public transit are close at hand, giving you peace of mind and everyday convenience.Providing a fantastic layout, secure amenities, and a walkable, vibrant neighbourhood, this condo provides the perfect blend of low maintenance living and community connection. A wonderful opportunity for those looking to simplify, downsize, or embrace the ease of condo living in one of the most desirable small-town settings. (id:60365)
216 Timmons Street
Blue Mountains, Ontario
Every so often, a true four-season gem comes to market-ready for the next lucky family to enjoy and make their own. Welcome to 216 Timmons Street, perfectly located just minutes from Georgian Bay, the slopes of several premier ski resorts, and the charming shops, cafes, and restaurants of greater Collingwood. This home is designed for recreation, entertaining, and relaxation in the heart of nature. Step into the beautifully renovated open-concept great room, where the McMillan kitchen-with its expansive central island-seamlessly connects the dining and family areas. French doors lead to a picturesque walk-out, extending the living space outdoors. Host unforgettable gatherings on the stone patio, relax on the spacious deck, roast marshmallows by the landscaped firepit, or unwind in the all-season sauna. Pets will love the fully fenced backyard, while family and friends can enjoy endless fun in the indoor games room. From here, step through what might bee the smoothest sliding door in Canada to the large, covered hot tub area-perfect in every season. With three spacious bedrooms and a versatile den, there's plenty of room for guests. The primary suite is a retreat of its own, featuring a spa-like ensuite with a steam shower, jet massage shower heads, and luxurious finishes. Practicality meets passion with a dedicated ski/mudroom and an impressive workshop complete with an industrial exhaust fan and a top-tier wall router-ideal for hobbyists or DIY enthusiasts. Beyond the home, Blue Mountain offers year-round adventure; sandy beaches, hiking and biking trails, fishing, skiing, snowmobiling, and endless outdoor activities for all ages. With its fantastic location, thoughtful design, and outstanding value, 216 Timmons Street is ready to be the next chapter in your family's story. (id:60365)
60 - 770 Fanshawe Park Road E
London North, Ontario
Updated Townhome Condo End Unit with No Rear Neighbors. Welcome to 770 Fanshawe Park Road East, Unit #60, located in the desirable London North area a wonderful, family-friendly neighborhood within the Stoney Creek / A.B. Lucas school district. This updated end-unit townhome condo offers privacy, comfort, and convenience, nestled in a quiet, tucked-away complex. Featuring 3 bedrooms, 3 bathrooms, and an attached garage, this home boasts many favorable features. The primary bedroom includes a 4-piece ensuite, adding to the home's appeal. As soon as you step inside, youll love the bright and spacious foyer, which opens into the open-concept main floor layout. The beautifully renovated kitchen includes quartz countertops, an undermount sink, tile backsplash, and high-quality appliances. The formal dining room and large living room overlook oversized patio doors, flooding the space with natural light. Upstairs, youll find a generously sized primary bedroom with ensuite, two additional well-sized bedrooms, and a full main bathroom. The finished basement features stylish laminate flooring and a wet bar perfect for entertaining. Enjoy the low-maintenance, private backyard with convenient rear access. The complex includes an outdoor pool, two parking spaces, and ample visitor parking. (id:60365)
6 - 1300 Upper Ottawa Street
Hamilton, Ontario
Move-in ready and brimming with style, this 3-bedroom, 2-bath condo townhouse delivers the perfect balance of comfort and convenience. Situated in a sought-after Hamilton Mountain location, the complex is well maintained and well managed and this home provides a lifestyle that families will truly appreciate. Step inside and youll be greeted by upgraded flooring(2023), and sleek pot lighting(2024) that creates a warm and welcoming atmosphere throughout the main level. The bright dining room seamlessly flows to a private balcony, ideal for morning coffee, casual meals, or evening relaxation. The functional layout provides plenty of space for both everyday living and entertaining. Upstairs, three spacious bedrooms give you room to grow, while the two bathrooms have been refreshed for ease and convenience. The fully fenced backyard expands your living space outdoors, giving kids a safe place to play or pets room to roam. With outdoor maintenance included in the condo feesalong with cable, basic internet, and wateryour lifestyle is simplified so you can focus on what matters most. Beyond the front door, the location couldn't be more convenient. You'll be close to schools, parks, shopping, restaurants, and major highways, making daily commutes and weekend outings effortless. Whether you're a growing family, first-time buyer, or simply looking for a low-maintenance lifestyle, this home checks all the boxes. (id:60365)
721 Waterloo Street
Wellington North, Ontario
This delightful bungalow at 721 Waterloo Street in Mount Forest offers the perfect blend of updates and opportunity. Nestled in a quiet, tree-lined neighbourhood, it features 3 bedrooms, 1 bath, and a bright, open layout filled with natural light. Recent improvements include a beautifully renovated bathroom and stylish laminate flooring, while still allowing room for your personal touch. The walk-out basement is a blank slate awaiting your plans - whether you're envisioning a spacious family room, home office, or added living space, the possibilities are wide open. Step outside to enjoy a generous outdoor area with a freshly hydro-seeded lawn - ideal for relaxing, gardening, or weekend gatherings. (id:60365)
131 - 215 Mississauga Valley
Mississauga, Ontario
Spacious and bright Corner Townhouse with Extra-Large Yard located in Mississauga Valley. This beautifully updated townhome features a generous open-concept layout and an expansive yard, perfect for family living and entertaining. Enjoy a modern kitchen with new appliances, laminate flooring throughout, updated bathrooms and the home is partially furnished with comfortable furnishings. The basement offers more living space with an extra bedroom and great potential for additional recreation or office space perfect for professionals. Located in the highly sought-after Mississauga Valleys neighborhood, steps to the Mississauga Valley Community Centre. Surrounded by parks including Stone brook Park and Mississauga Valley Park, ideal for outdoor activities and family fun. Close to public transit, shopping, restaurants, schools, and major highways for easy commuting. A perfect home in a family friendly community! (id:60365)
412 - 556 Marlee Avenue
Toronto, Ontario
The Dylan Condos presents sophisticated urban living in the vibrant heart of Midtown Toronto. This 1-bedroom, 1-bath suite showcases high ceilings, floor-to-ceiling windows, and a bright open-concept layout filled with natural light. The contemporary kitchen is designed with sleek cabinetry, stainless steel appliances, and generous counter space-ideal for both cooking and entertaining. The spacious bedroom provides a serene retreat, complemented by in-suite laundry, One parking space, and a locker included. Residents enjoy exceptional amenities including a fitness centre, party room, visitor parking, and professional on-site management. Perfectly situated in one of Toronto's most connected neighbourhoods, you're just steps from Lawrence West Subway Station, Yorkdale Mall, Allen Road, and Highway 401. With shops, dining, parks, and schools nearby, this location offers the ultimate in comfort and convenience. (id:60365)
1807 - 3009 Novar Road
Mississauga, Ontario
Brand new, never-lived-in 1-bed, 1-bath condo at ARTE Residences featuring 1 underground parking space and a locker. This modern suite offers a bright open-concept layout with sleek laminate flooring throughout, a contemporary kitchen with stainless steel appliances and ample cabinetry, and a spacious bedroom with in-suite laundry for added convenience. Enjoy a private balcony perfect for morning coffee or evening relaxation. Building amenities include a 24-hour concierge, a co-working lounge, ample visitor parking, a fully equipped fitness center, a dog wash station, and more. Ideally located minutes from Square One Shopping Center, major highways, public transit, Credit Valley Hospital, and a variety of shopping, dining, and entertainment options. (id:60365)
Bsmt - 4 Zebra Trail
Brampton, Ontario
Welcome to this bright and spacious 2-bedroom legal basement suite, just two year old and thoughtfully designed for comfort and convenience. Featuring a private separate entrance, this sun-filled unit boasts large windows, vinyl flooring throughout, modern pot lights, and generously sized bedrooms. Enjoy the privacy of your own in-suite laundry and take advantage of the cold room for added storage. The open layout and natural light create a warm and inviting atmosphere. Located in a highly desirable neighbourhood, you're just minutes from top-rated schools, Civic Hospital, parks, grocery stores, banks, and public transit. Perfect for professionals and small families, a modern space in a prime location. One Car parking spot on the driveway, the tenant will pay 30% of the utilities (id:60365)
A0711 - 125 Bronte Road
Oakville, Ontario
*BONUS*1 MONTH FREE* Extremely Spacious "the SHIP Model" is 2 Bedroom, with a Large Dining room and Kitchen Design Floor Plan. Master with very large Walk-in Closet (9.9x6.7ft) and overall spacious 1071SqFt of Luxury Living. Gorgeous Suite in a Wonderful Location - Steps to Lake & Marina! This PET FRIENDLY, Unique Luxury Rental, with 5-star Hotel Inspired amenities is nestled in Oakville's most vibrant and sought after neighbourhood, Bronte Harbour! This suite Is Open Concept and Features a Large Dining room , Glass Walk in Shower, Over-sized Walk-in Closet, and a Private Balcony! It is Bright, Modern & Sleek in Design. Features an Upscale Modern Kitchen with Island, Contemporary Cabinets & Gorgeous Counters, Plus Stainless Steel Appliances. Gorgeous Wide-Plank flooring throughout & Convenient Full Size -In-suite Laundry. Note: Some Model Suite photos attached to aid in visualization of Finishes which are THE SAME for ALL UNITS. Room Size and floor plans vary with individual unit.* DOGS WELCOME* (id:60365)

