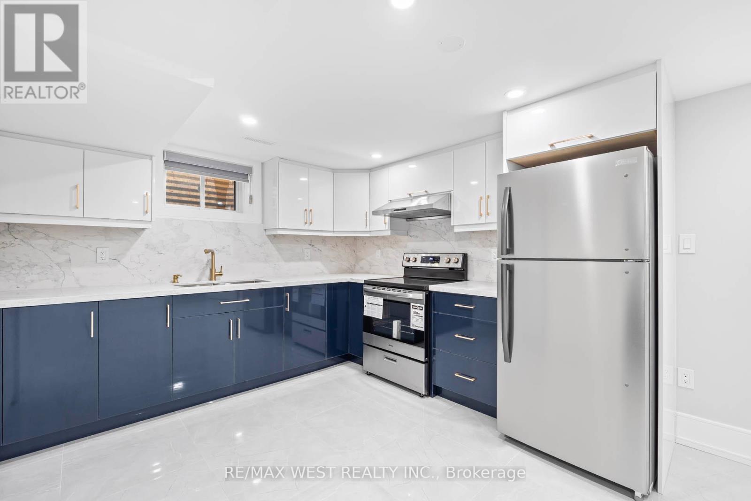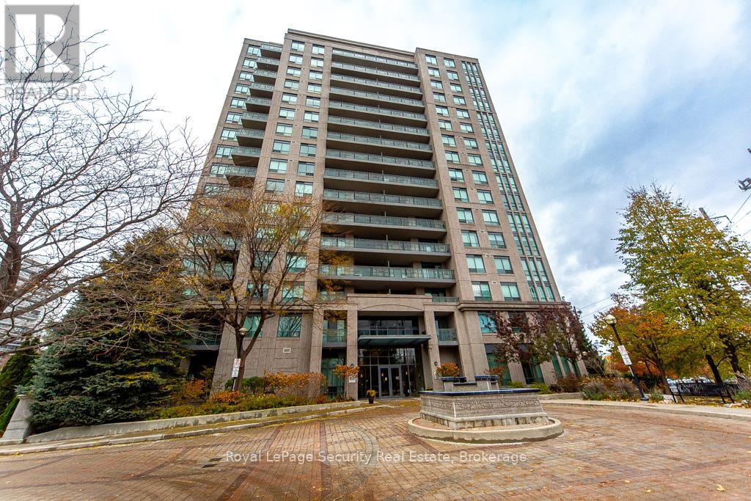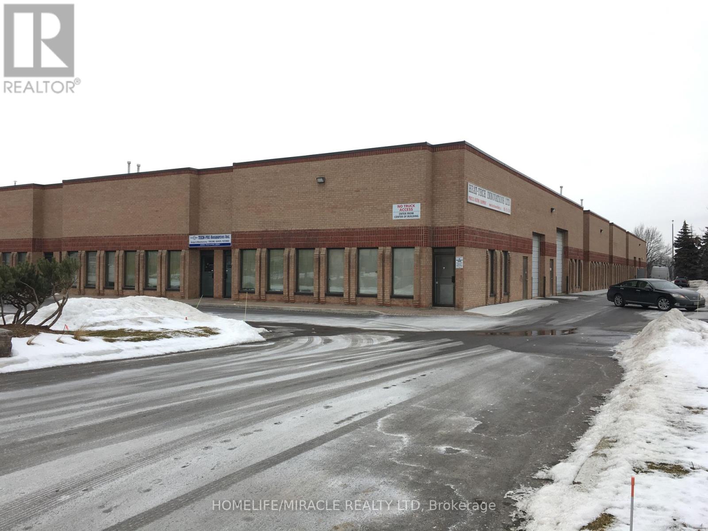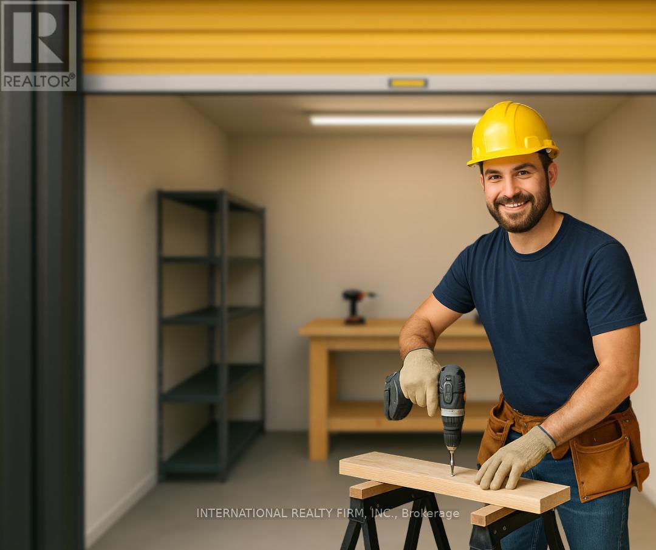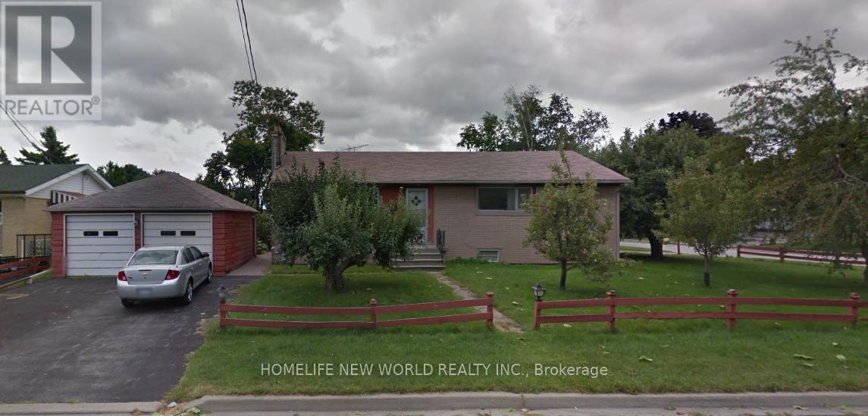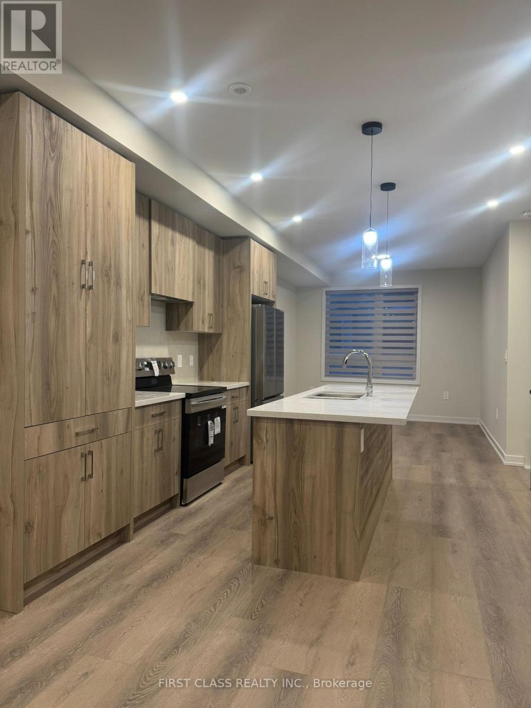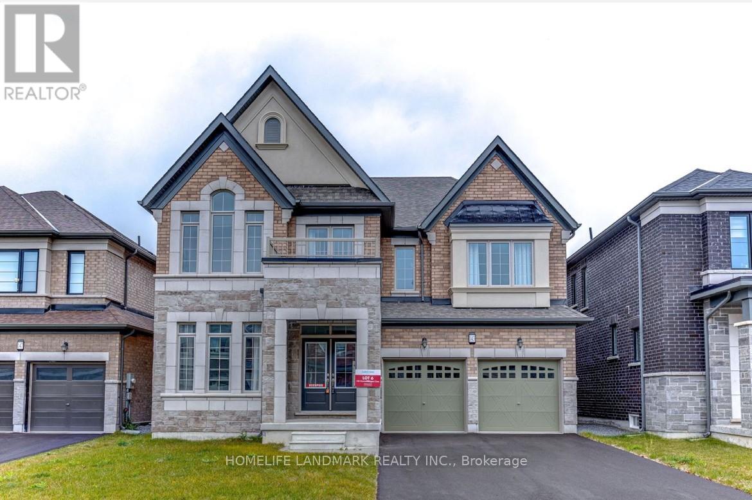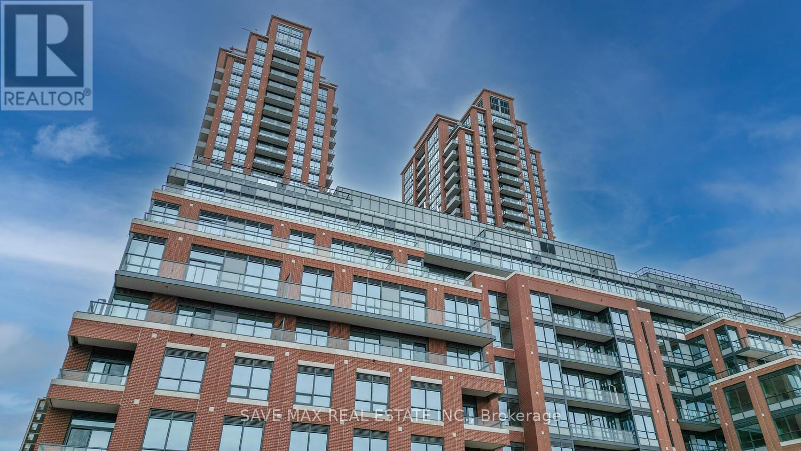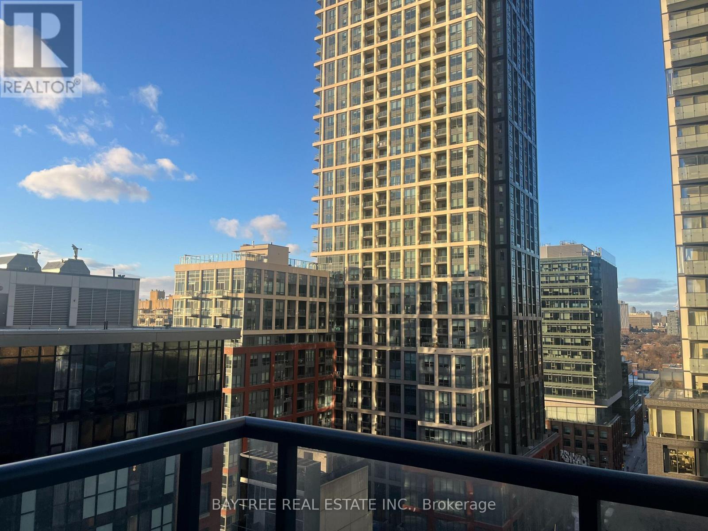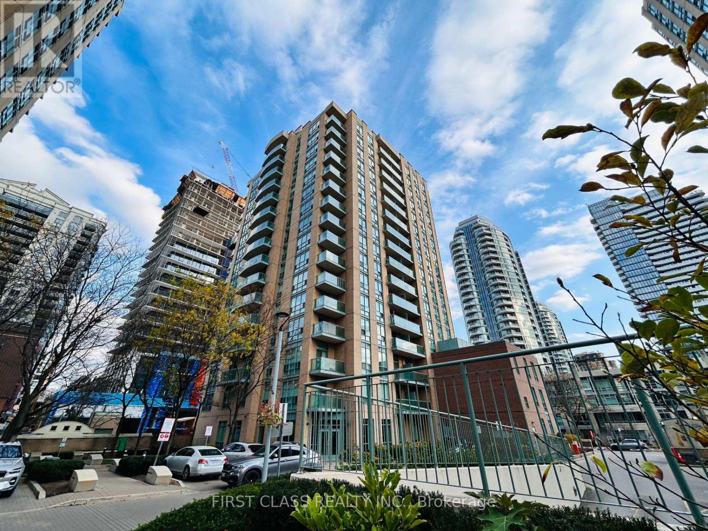Basement - 38 Larchmere Avenue
Toronto, Ontario
Welcome to this newly built, never-lived-in 2-bedroom legal apartment on quiet Larchmere Avenue in a family-friendly North York neighbourhood. Designed with modern finishes and a bright, functional layout. This suite offers exceptional comfort and style. The space features a contemporary kitchen with quartz countertops, soft-close cabinetry, and stainless steel appliances, complemented by pot lights and elegant flooring throughout. Both bedrooms offer generous natural light and ample closet space, creating a warm and inviting atmosphere. Additional features include ensuite laundry, spray-foam insulated for enhanced comfort, an energy-efficient tankless water heater, and walkout access to a portion of the backyard ideal for outdoor relaxation. Ideally located near schools, public transit, parks, and the Humber River, this home offers an exceptional blend of urban convenience and natural tranquility. With quick access to shopping, dining, and essential amenities, it presents an excellent opportunity for small families, students, and professionals alike. (id:60365)
1402 - 38 Fontenay Court
Toronto, Ontario
Stunning 2 bedroom, 2 bathroom Condo over loooking the Humber River! Welcome to this bright and spacious home featuring a thoughtfully designed layout and breathtaking views of the Humber River and its lush, natural surroundings. The primary bedroom offers both his and hers closets and a luxurious 5 piece en-suite complete with a separate glass-enclosed shower and deep soaking tub-your own private retreat.The full-size kitchen boasts plenty of counter and cabinet space, windows that fill the room with natural light, and a walk-out to a private balcony-perfect for morning coffee or evening relaxation enjoying the serene greenery. Enjoy spa-like amenities that elevate your everyday living experience, including a fitness gym, in door pool, sauna, and more. Conveniently located near walking trails, James Gardens, transit, shopping, and dining-this is condo living at its finest. (id:60365)
8 & 9 - 11 Edvac Drive E
Brampton, Ontario
Very Spacious 2745 sq ft Clean unit with one Washroom and Front Office. Near Major Highway and Airport. Upgraded Electrical Board .Transformer 50 KVA 600 120/205 V3 PHASE. Great for Computer business like Data server . Dedicated 2 -100mm Diameter underground conduits from the property to the unit for Internet. Upgraded power to 200AMP.Tenant will pay RENT+TMI+HST.ALSO 3 MONTHS DEPOSIT AND SECURITY AMT.$250 FOE LATE PAYMENT EACH TIME .ALSO ALL UTILITIES. (id:60365)
2707 - 4099 Brickstone Mews
Mississauga, Ontario
Bright Well Maintained 1 Br+Den. Watch The Sun Set From Floor To Ceiling Windows In Living/Dining/Bedroom. Gorgeous Kitchen W/Stainless Apps, Granite Countertop. Breakfast Bar, Wide S/S Sink. Spacious Laundry Room. Master Bedroom W/Large Closet and Overlooking Balcony. Closet In Foyer. Amenities Including Gym, Pool, Jacuzzi, Internet Lounge, 24 Hrs Concierge Services And More. Steps To Square One Mall, Transport stations, Schools & Library. You See It You'll Love It! (id:60365)
26149 Park Road S
Georgina, Ontario
Looking for affordable, heated WORKSHOP space in Sutton? Our units are ideal for trades, creators, hobbyists, and small business operations.Climate Controlled / Heated units, Hydro Available at $45/month flat rate. 100 Sq Ft WORKSHOP units. Clean, secure, and well-maintained building 24/7 access available, Suitable for light manufacturing, storage, and more! (id:60365)
271 Conestoga Avenue
Richmond Hill, Ontario
Spacious 3-bedroom, 2-washroom unit featuring a full-size kitchen with floor-to-ceiling glass windows providing abundant natural light. Main floor only with private ensuite laundry for added convenience. Located in a prime location, within walking distance to top-ranking schools, GO Station, shopping centre, and Walmart. Ideal for families and professionals seeking comfort and accessibility. (id:60365)
24 Lewis Craigie Lane
Richmond Hill, Ontario
Brand new Treasure Hill home! Modern 4-bedroom, 4-bathroom residence with a double car garage. Featuring a quartz kitchen with stainless steel appliances and a centre island, enhanced by elegant island pendant lighting and bright modern pot lights, plus a granite backsplash for a polished, low-maintenance finish. All bathrooms are thoughtfully upgraded with stylish backsplash and side-splash finishes, towel racks, and modern accessories, creating a clean and contemporary feel throughout. Bedrooms are equipped with child-safe blackout blinds, while living areas feature contemporary zebra blinds and 9-foot ceilings throughout. An exterior BBQ gas line makes outdoor entertaining easy and convenient. Prime Bayview Hill location within top-ranked elementary and secondary school zones, steps to shops, restaurants and transit, minutes to Hwy 404, Hwy 7 and GO, and close to parks and malls-perfect for families seeking style, comfort and convenience. (id:60365)
143 Kenneth Rogers Crescent
East Gwillimbury, Ontario
Luxury Living Awaits in This New Lakeview Haven. Boasting approximately 3,287square feet of exquisitely designed living space, this 5-bedroom, 5-bathroom detached home is among the largest in the heart of East Gwillimbury. Step inside and be captivated by the grandeur of the main floor, featuring an elegant library, a private dining room perfect for intimate gatherings, and a spacious formal living room with the warm glow of abundant pot lights. The home is adorned with numerous upgrades, including rich oak hardwood floors that flow seamlessly throughout the main and second levels. The gourmet kitchen is a chef's dream, complete with a center island featuring a gleaming granite countertop, and a bright, airy atmosphere thanks to the upgraded skylight above the staircase. Retreat to the luxurious master suite, where a large, modern walk-in closet awaits, along with a spa-like ensuite boasting a spacious walk-in shower and a lavish soaking tub. Beyond the Walls: This exceptional home offers more than just luxurious interiors. Enjoy the convenience of minutes from Highway 404, parks, top-rated schools, and a variety of shopping centers. Upper Canada Mall and Southlake Hospital are a short 15-minute drive away. The Future is Bright: The community is flourishing, with a new large community center, expansive parks, adding even more value and enjoyment to this prime location. Don't miss this opportunity to experience the epitome of modern living in East Gwillimbury. Schedule your private showing t (id:60365)
269 Helen Avenue
Markham, Ontario
Freshened & Rejuvenated With Substantial Brand New Upgraded Renovation; Boasts 2968sqft Living Space; 5 Bedrooms(3 Of Them Directly Access to Baths); 3 Full Baths On 2nd Level; Large Enough For Bigger Family Living; Higher Ceiling On Ground Level; Rough-In Central Vacuum; Basement Above Grade Windows; Elegant Stone Front Façade Matching With Stone Newly-Paved Interlock Driveway; Locates In Safe Family Oriented Neighborhood With Park, Pond and Green Space Surrounding; Minutes To Hwy 407, Hwy7 & Go Station; 4 Grocery Supermarkets , Restaurants, Shopping Plaza, Community Amenities, And York University Campus Nearby; Come To Feel It And Love It; It Will Be Your Home (id:60365)
304 - 3260 Sheppard Avenue E
Toronto, Ontario
Welcome to Pinnacle East. Beautiful, never lived in Two Bedrooms + Den & Two Baths, 960Sq plus 60 sq feet balcony, 9 feet ceilings, expansive windows, Open concept living, ready to move in unit. Live in the centre of everything from golf courses to shopping. Minutes to 401, 404, transit, Fairview mall, multiple transit lines. Surrounded by top-rated schools, beautiful parks golf courses, and close to proposed future transit expansions. Large principal rooms, family friendly unit. Split bedroom design. quartz and ceramic kitchen with stainless steel full size appliances and stacked full size ensuite laundry. This unit is what the city needs to build more. Comes with one parking spot and one locker. This is an assignment sale... Condo fees includes water, heat, bulk Internet and more. (id:60365)
1606 - 87 Peter Street
Toronto, Ontario
Looking for that perfect downtown Toronto pad where the views are better than your ex's excuses? Welcome to 87 Peter Street - a high-floor corner suite that proves size isn't everything... but 550+ sqft of sleek living space sure helps. Soaring 9' ceilings, floor-to-ceiling windows, and a private balcony with clear north-west views mean your selfies and sunsets will always be on point. Built by the reputable Menkes, this one-bedroom masterpiece comes decked out with fully integrated appliances, laminate flooring throughout, and so many upgrades, even your friends will think you got a raise. The layout? Arguably the best 1-bedroom floor plan in the building, because we know you need space for that air fryer and your growing shoe collection. Enjoy 24-hour concierge service (because who doesn't want to feel important?), a gym to justify your brunch habits, a sauna, party room, guest suites, and even a rooftop terrace for those moments when you want to pretend you own the penthouse. Step outside and you're smack in the middle of the Entertainment District - with the Financial District, TIFF Lightbox, restaurants, transit, and nightlife just steps away. Oh, and with a Walk Score of 99, Transit Score of 100, and Bike Score of 95, you might as well sell your car - or park it for someone who lives in the suburbs. Suite 2806: it's classy, it's convenient, and it's calling your name (loudly, but politely). (id:60365)
1506 - 28 Olive Avenue
Toronto, Ontario
Excellent Location!! Right On Finch Subway; In The Heart Of North York; Absolutely Stunning 2 Bdrm Corner Unit South West View & Massive Windows With Tons Of Natural Light. Well-Maintained 24 Hrs Gatehouse Close To All Amenities*Bright & Spacious Corner Unit*Split Bedroom*Eat-In Kitchen*Aprox 775 Sq Ft. Professionally New Paint and New Dishwasher. (id:60365)

