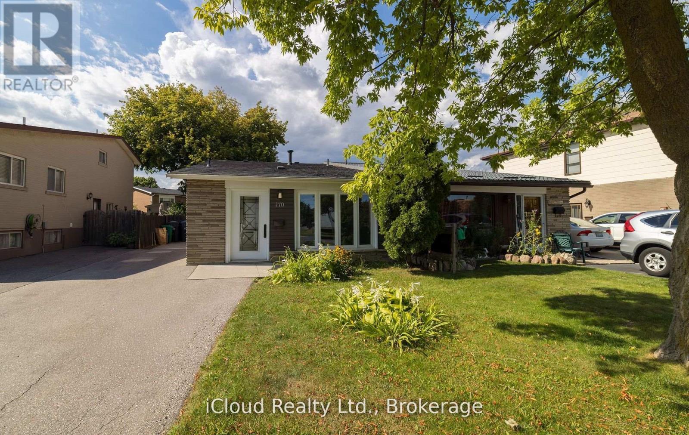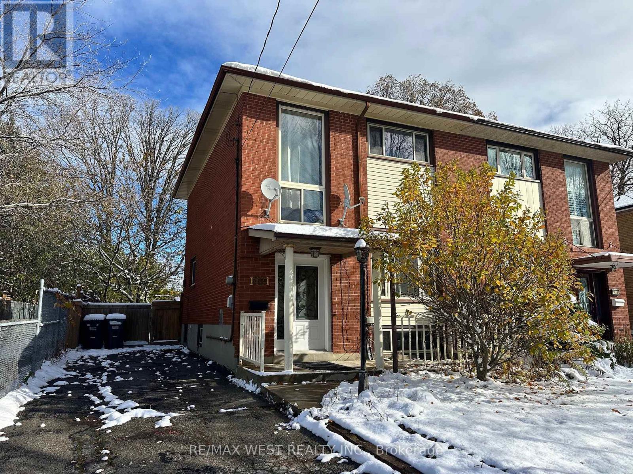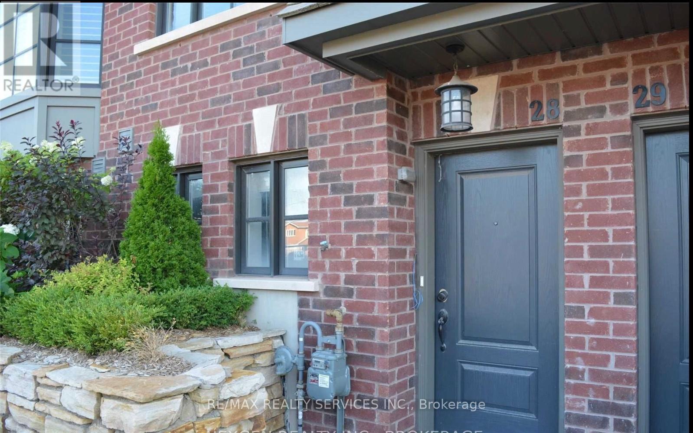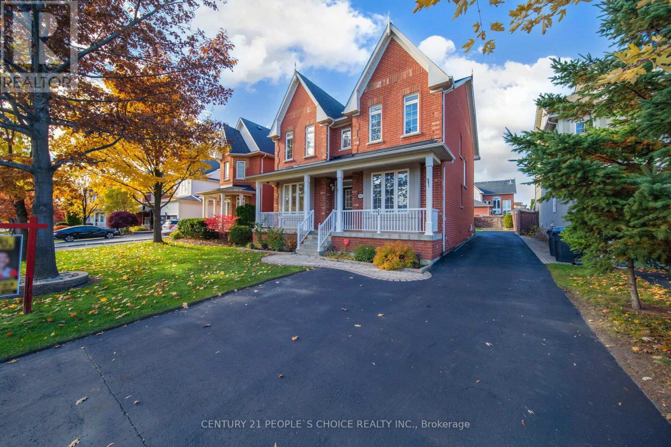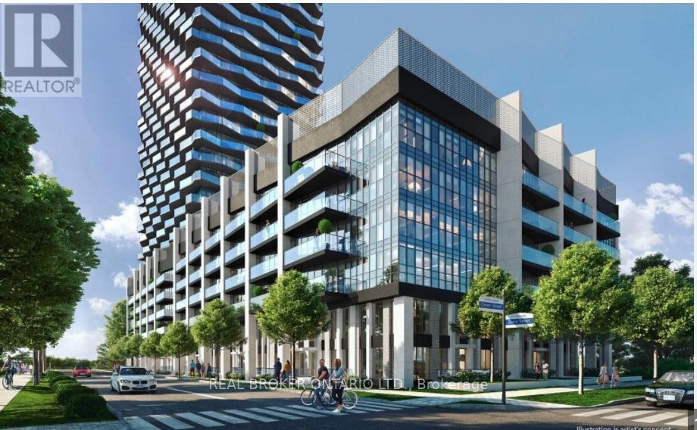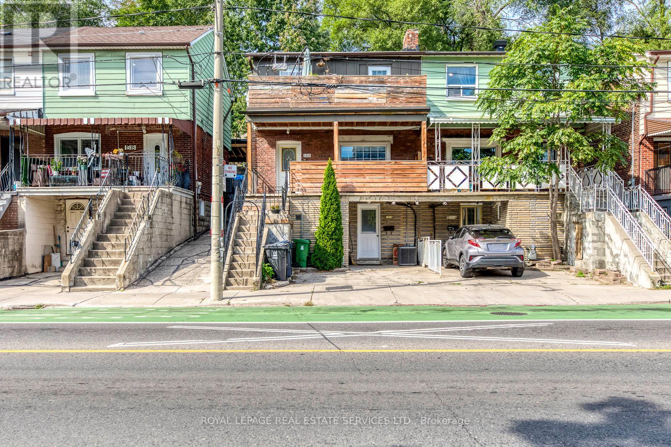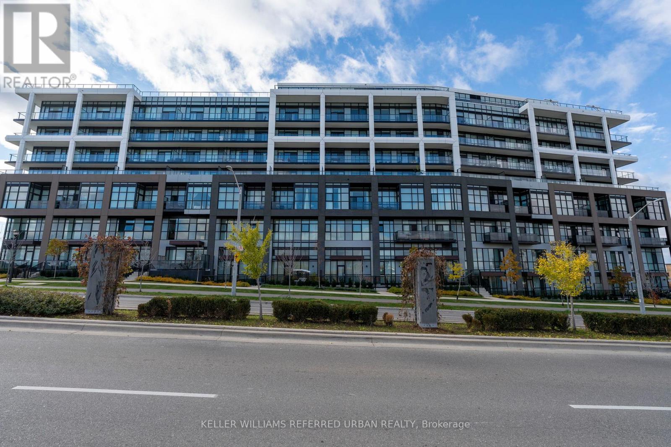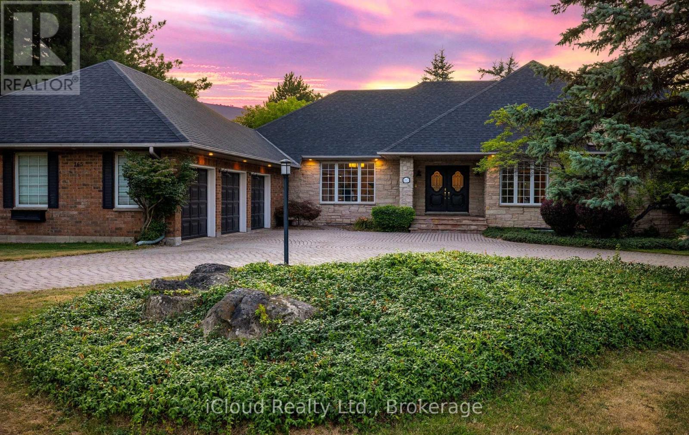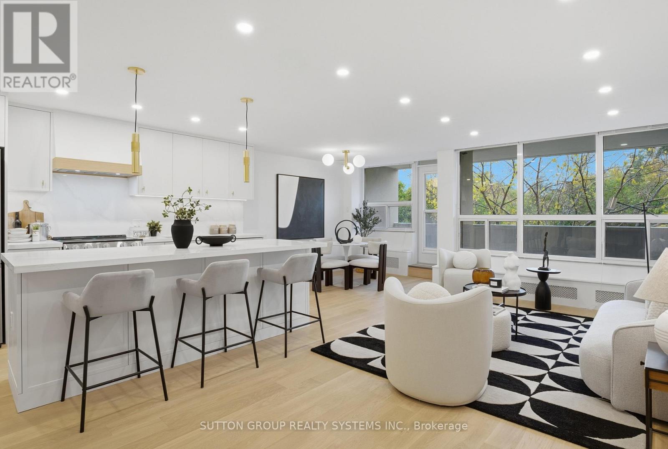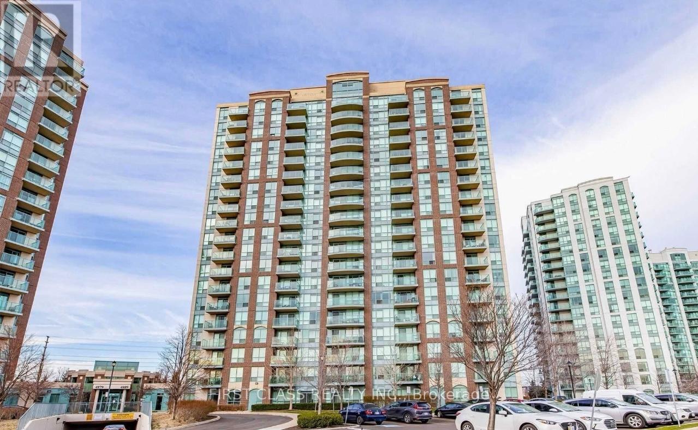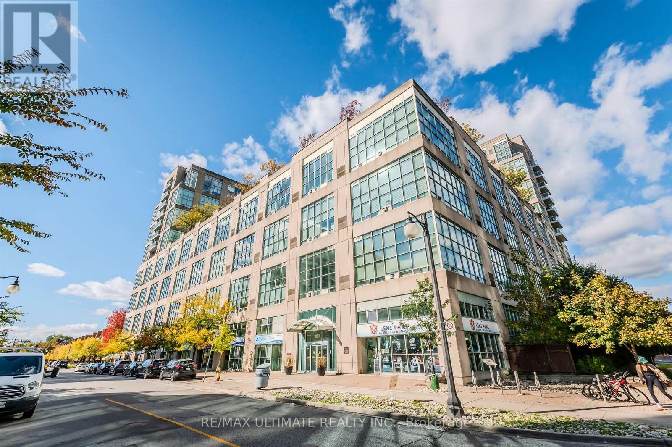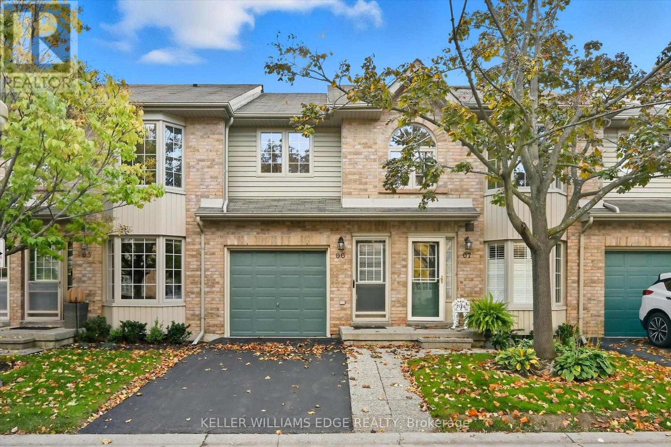170 Clarence Street
Brampton, Ontario
Welcome to this spacious and versatile home, designed to meet the needs of growing families or savvy investors. Featuring 2 kitchens (one on the main level and one on the lower level), 3+1 bedrooms, 3 bathrooms (full bathrooms on the upper floor and lower-level + a 2-piece bathroom on the main level). This property offers comfort and flexibility for a variety of lifestyles. The separate entrance provides excellent potential for multi-generational living or an in-law suite. With bright living spaces, functional layouts, and plenty of room to entertain, this home is both practical and inviting. Move-in ready. (id:60365)
1421 Freeport Drive
Mississauga, Ontario
Renovators delight in the heart of Mississauga! Nestled in the tranquil and family-friendly community of Erindale, this three-bedroom semi-detached home offers the perfect blend of comfort, potential, and convenient location. Situated on a quiet, child-safe street, it's an ideal setting for young families seeking peace of mind and room to grow. Step outside to your private backyard, surrounded by mature trees - a rare retreat with plenty of space to entertain, garden, or even add a pool. The driveway accommodates up to three cars, offering convenience for family and guests alike. Inside, you'll find a solid layout ready for your creative touch. Perfect for anyone with a vision to personalize their space or for renovators looking for a promising project. Located just minutes from top-rated schools, beautiful parks, shopping, and public transit, this home combines accessibility with quiet suburban living. Don't miss your chance to transform this hidden gem into your very own Mississauga retreat-where comfort, potential, and location meet. (id:60365)
28 - 2184 Trafalgar Road
Oakville, Ontario
Executive Freehold Luxury Townhouse in the Prestigious River Oaks Community of Oakville.This 3-Bedroom + Den home offers an open-concept living and dining area with soaring ceilings, hardwood floors, pot lights, smooth ceilings, and heated foyer floors. Featuring 3 elegant bathrooms with granite and marble finishes. The chefs kitchen boasts a centre island, pantry, and walk-out to a private deck with BBQ gas line. Stunning oak staircase leads to the master retreat with spa-like 5-piece ensuite, glass shower, walk-in closet, and private balcony. Includes a 2-car garage with direct access. (id:60365)
915 Gaslight Way
Mississauga, Ontario
Yes, the price is right! Immaculate Detached Victorian-style 5-bedroom home offers Main Floor Bedroom w/ 4-pc ensuite + W/I Closet// $$ spent on New Elegant Porcelain Flooring on Main Hallway, kitchen, Powder Room, Freshly Painted (Aug 2025)// Sealed Driveway// Rich Jatoba Hardwood throughout main & upper levels. Main floor features 9-ft ceilings, sophisticated crown moulding// Oak Stairs w/ Iron Pickets// 80+ pot lights// 200-amp electrical panel// No sidewalk// Separate Bright & Spacious Living Room// Bright open-concept family room w/ Gas Fireplace complemented by a Gourmet Chef's Kitchen with Granite Counters, Centre Island w/ Pendant Lighting, Built-in S/S JennAir appliances, and Dining Area// Large Primary bedroom offers a luxurious 5-pc ensuite and walk-in closet; other bedrooms are generously sized with one featuring a 4-pc ensuite// Finished basement includes combined Living, Dining & Kitchen, 1 bedroom, 1 full washroom, Two Cold Rooms// Potential for a separate entrance// Permit available to make legal basement// All closets include organizers// Main Floor Laundry provides convenient Garage Access via Covered Walkway// Property is beautifully landscaped with an Extra-Long Driveway// Walking distance to highly rated private Rotherglen School, Meadowvale Elementary & David Leeder Middle School. Close to highways 407, 401, 403, Heartland Centre, Toronto Premium Outlets, Square One, St. Marcellinus Secondary School, Mississauga Secondary School, grocery stores, banks, and all other amenities. (id:60365)
907 - 36 Zorra Street
Toronto, Ontario
Welcome to THIRTY SIX ZORRA, an exquisite new building offering a blend of modern design, craftsmanship, and unrivaled convenience. This Unit Features 2 Bedrooms and 2 Bathrooms With Lots Of Natural Light And A Practical Layout. Situated in a highly sought-after neighborhood, THIRTY SIX ZORRA offers a wealth of amenities inside and out. Close to Sherway Gardens, Costco, Kipling Station and a whole lot mor to explore and discover in the area. Come check out these freshly finished units and make it your next home. Amenities pending completion (9500 sqft of amenity space: dem kitchen, rec room, rooftop pool, BBQ areas. Co-working and social spaces). (id:60365)
1516 Davenport Road
Toronto, Ontario
Priced for a Quick Sale ... Newly renovated Duplex featuring 3 x 1-bedroom in the highly sought-after CorsoItalia - Davenport neighbourhood with stunning city views! This turnkey investment offers three bright, spacious units, all leased to excellent tenants (young professionals) with strong financials and great ROI - an ideal opportunity for investors seeking solid income and long-term growth. Recent Upgrades: New furnace (2025) - Roof (2014) - 25-year shingles, 15-year labour warranty (transferable to new owner); Water heater owned. Second Floor - Elevated perch with views and abundant natural light.Main Floor - Bright 1-bedroom with exclusive access to a 3-level backyard oasis with multiple terraces, fire pit (closed) , and breathtaking city views from the top of the back yard .Ground Floor - 1-bedroom with parking. Units come with Ensuite Laundry. Steps to public transit, shops, cafes, and restaurants -only 15 minutes to Downtown Toronto.Very motivated seller, and great opportunity for investors. (id:60365)
401 - 60 George Butchart Drive
Toronto, Ontario
Welcome To 60 George Butchart Drive, Unit 401! This Bright And Modern One-Bedroom Condo In The Saturday At Downsview Park Community Features A Smart, Functional Layout With High-End Finishes And Full Size Appliances. This Floorplan Is Spacious With Enough Room For A Living Room Set And An Office Space. The Bedroom Fits A Queen Bed With Lots Of Extra Walking Room And A Large Walk-In Closet. Step Outside To A Large Terrace Overlooking The Stunning, Unobstructed North-Facing Views Of Downsview Park Showcasing Running Paths, A Pond, Fountain, Dog Park, And Community Farm. This Terrace Is Larger Than Most Balconies And Can Fit A Large Furniture Set. Its The Perfect Spot For Morning Coffee Or Entertaining Guests. The Building Offers Premium Amenities, Including A Gym, Luxurious Party Room, 24-Hour Concierge/Security, And Ample Visitor Parking. Situated Minutes From Transit, Shopping, And Dining, This Condo Combines Parkside Living With Urban Convenience. Don't Miss This Incredible Opportunity! This Condo Also Includes Rogers High Speed Internet. (id:60365)
163 Wheelihan Way
Milton, Ontario
Set amid a community of upscale estate properties, this refined residence offers over 6,500 sq ft of luxurious living on a 1.12-acre lot in the heart of Campbellville. The grand foyer showcases herringbone-laid white oak flooring, leading into a formal dining room and a sunlit kitchen featuring Quartz counters, double islands, Wolf appliances, and designer lighting. The bright breakfast area opens to multiple levels of patios and decks, perfect for dining, lounging, and entertaining outdoors. A sunken family room overlooks the kitchen and includes a wood-burning fireplace with a classic brick surround. The formal living and dining rooms offer their own fireplaces, double-door entries, crown moulding, and oversized windows that bring in natural light. In the east wing, the expansive primary suite includes a romantic accent wall, designer sconces, a walk-in closet, a five-piece spa-inspired ensuite, and access to a private deck. Three additional bedrooms provide generous space; one includes a gas fireplace, while the others share a four-piece bathroom. A two-piece powder room completes this wing. The west wing includes a large mudroom, a second powder room, and a laundry room with built-in cabinetry. This area provides access to the garage, backyard, and a separate entrance to the basement. A bold black-and-white circular staircase leads to the lower level, where you'll find a spacious recreation room with a wet bar and fireplace, a walk-out to the backyard, a fifth bedroom, a four-piece bathroom with a sauna, and a gym with a private entrance. The backyard retreat features an in-ground saltwater pool, tiered concrete patios, a charming gazebo, and lush perennial gardens, all surrounded by mature trees for complete privacy. A stone circular driveway, three-car garage, and classic brick-and-stone facade create an elegant first impression. All are just minutes from major commuter routes, shops, and restaurants. (id:60365)
904 - 65 Southport Street
Toronto, Ontario
Welcome Home! Experience the epitome of modern comfort in this rarely available 3-bedroom showstopper - fully renovated from top to bottom with exceptional attention to detail. This spacious unit offers a bright, open-concept living area with a walk-out to a large balcony showcasing peaceful northwest views overlooking lush, private treetops. Gorgeous, high-end engineered hardwood floors flow seamlessly throughout. The state-of-the-art custom gourmet kitchen features opulent quartz countertops and backsplash, top-of-the-line stainless steel appliances, and a panel-ready dishwasher. Enjoy custom millwork and built-ins in every bedroom, along with a stunning in-suite laundry room featuring a sink and a large custom closet at the entrance for added convenience. The bedrooms are generously sized, including a primary suite with a walk-in closet, while the luxurious bathrooms feature custom vanities and quartz countertops. Every detail has been upgraded - from new doors and hardware to thoughtfully designed storage throughout. Includes parking, locker & more! The building's common areas have been recently updated, with new elevators and lobby furniture coming soon. Truly a must-see - this rare 3-bedroom gem will not last! (id:60365)
403 - 4889 Kimbermount Avenue
Mississauga, Ontario
Gorgeous 2 Bedrooms & 2 Full Bathrooms, 895 Sqft Corner Condo Unit With Fabulous Split Layout. Bright East View To Enjoy Sunrise. Kitchen With Breakfast Area, Ss Appliances, Granite Counter, Ceramic Backsplash & W/Out To Private Balcony. Primary Br With W/I Closet & 4Pc Ensuite. * Large Windows With Private Balcony, Excellent Location, Public Transit At The Door. Walk To Shops, Restaurants, Erin Mills Town Centre, Credit Valley Hospital/Medical offices, Close To John Fraser School, Gonzaga Secondary School, Community Ctr, Bus Stop. Hwy 403 In Minutes. 24 Hr. Concierge with indoor pool, party/meeting room, gym, Sauna and Billiard room. Maintenance fees include all Utilities. One Parking and One Locker Included. (id:60365)
301 - 300 Manitoba Street
Toronto, Ontario
Seldom available 2-storey corner loft at Mystic Pointe. Approx. 1,000 square feet. Spacious & bright open concept design with 16 1/2 foot high ceilings. Large parking spot on lower level with adjacent 4 x 12 storage locker. Very affordable maintenance fee of $952/mth plus separately metered gas & hydro. Move-in condition. Seller can accommodate a quick closing. (id:60365)
66 - 3333 New Street
Burlington, Ontario
Welcome to Roseland Green, a sought-after enclave in south Burlington. This bright and spacious two-bedroom, stacked upper level townhome features an open-concept floorplan with cathedral ceilings, newly installed stainless-steel oven and all new windows and sliding door. (2 yrs) The home offers generous storage and backs onto a serene walking and bike path, perfect for enjoying the surrounding greenery. Conveniently located close to downtown Burlington, shopping, restaurants, parks, schools, and public transit. Single car garage and exclusive use of driveway + ample visitor parking available. A wonderful opportunity for those looking to make Burlington home. (id:60365)

