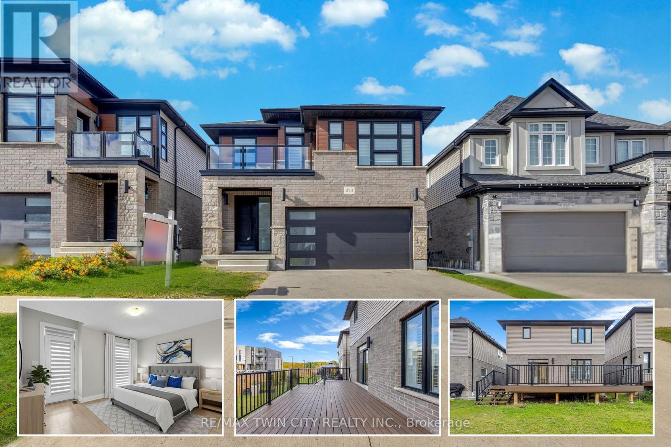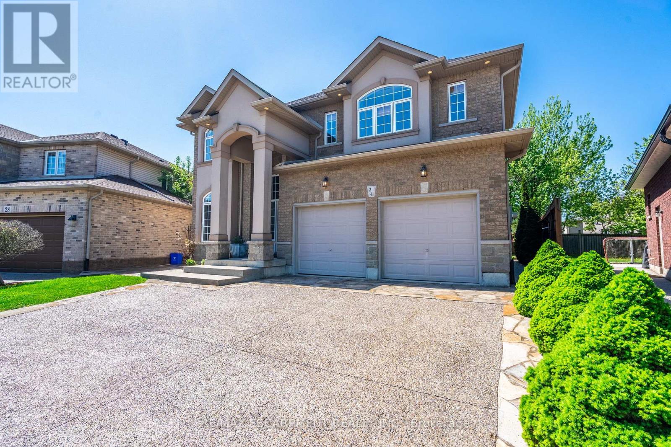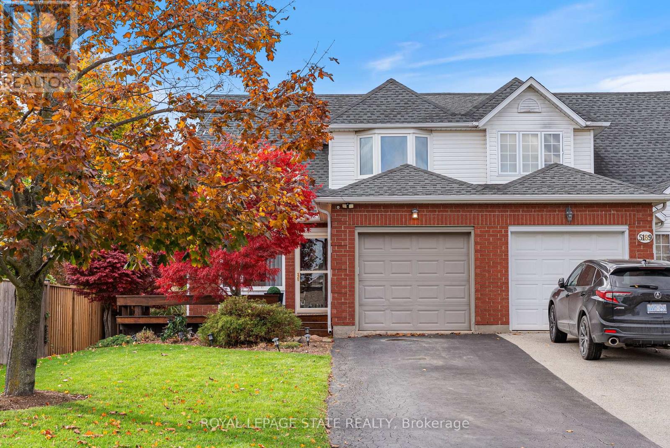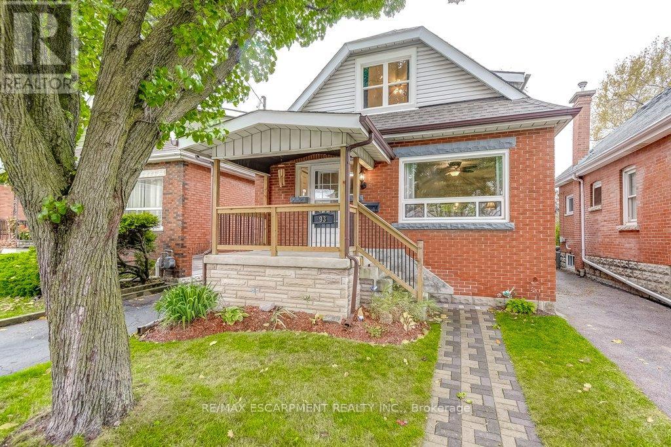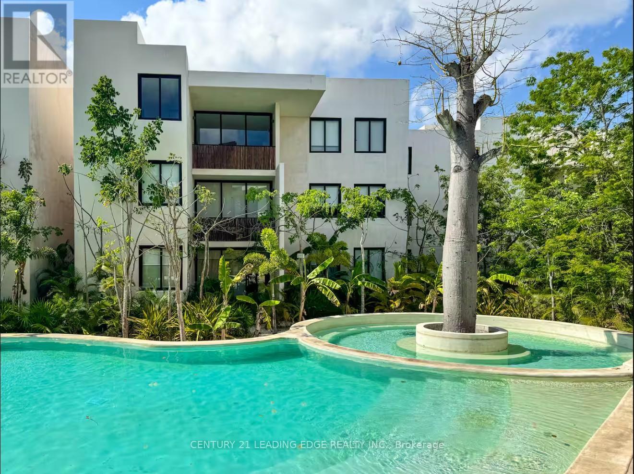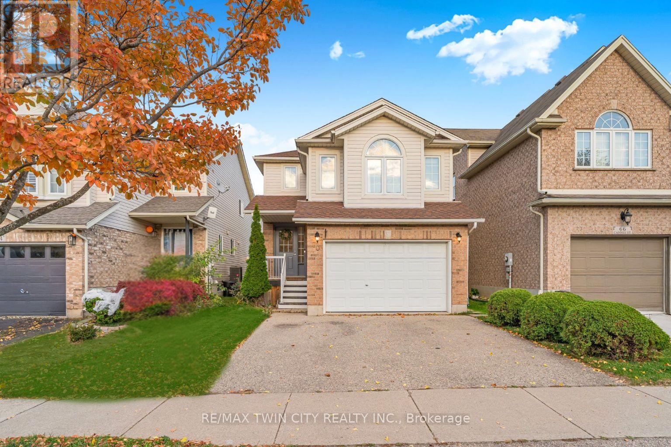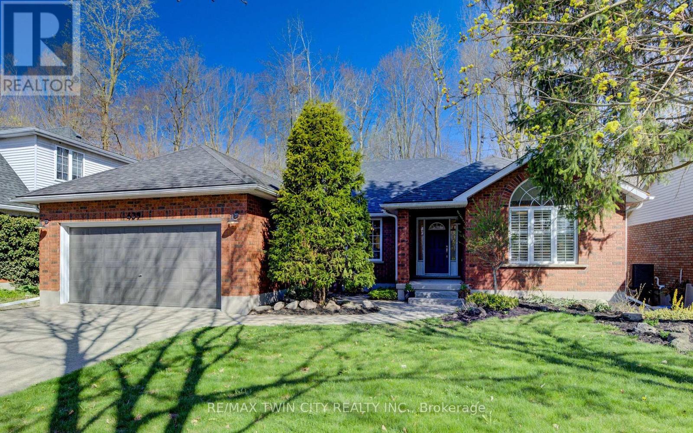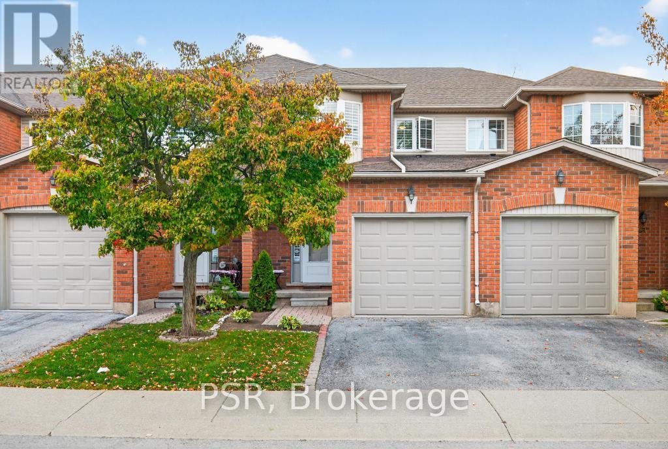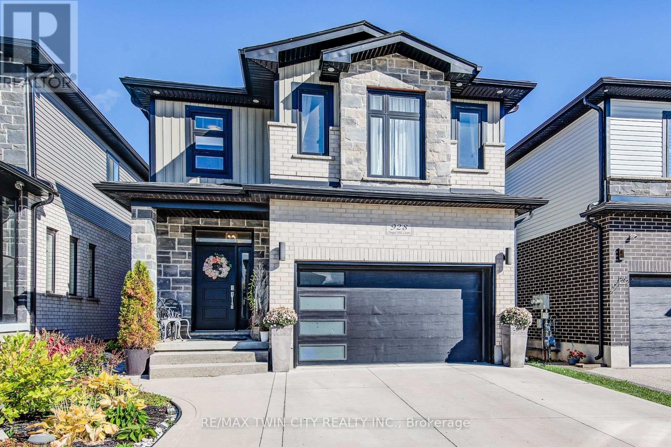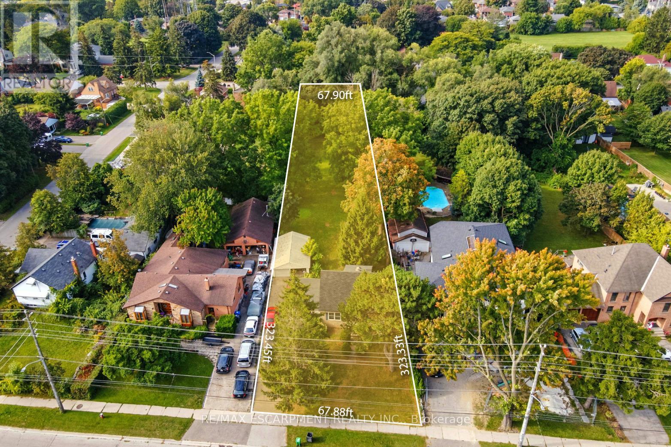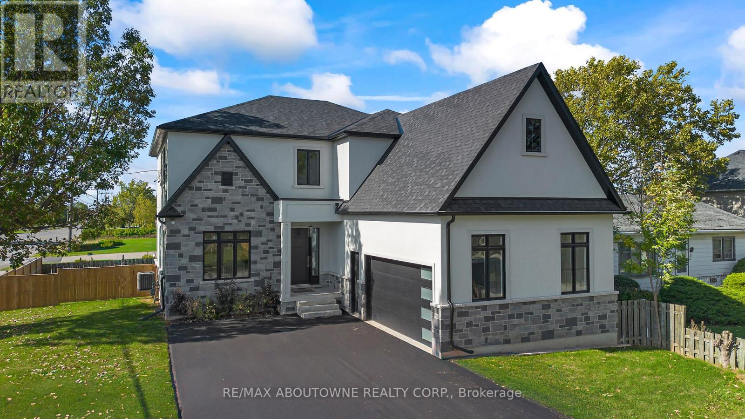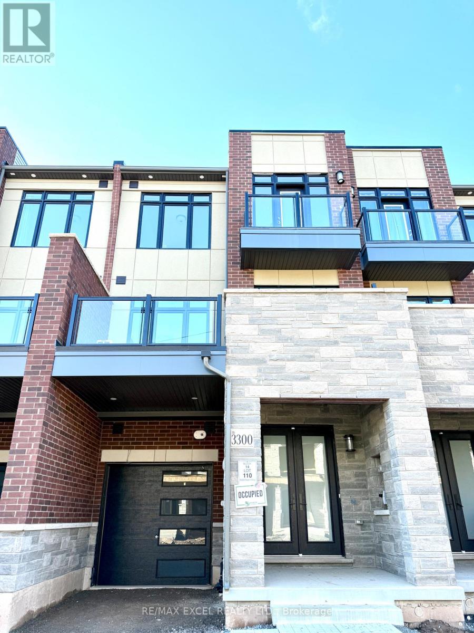273 Woodbine Avenue
Kitchener, Ontario
Welcome to 273 Woodbine Avenue: Modern Luxury in Huron Village. Presenting this stunning, only a few years old, contemporary-style home in the highly sought-after Huron Village. Perfect for investors or extended families who appreciate quality and style, this home combines modern finishes and spacious living. Upon entering, you'll immediately notice the carpet-free main level with soaring 9-foot ceilings and an abundance of natural light. A versatile main-level bedroom offers the perfect space for guests or a home office, while the open-concept kitchen features stainless steel appliances, ceiling high cabinets, Granite Countertops, chick backsplash, huge centre Island flows that effortlessly into the bright and airy living and dining areas. Upstairs, the home continues to impress with 4 generously sized bedrooms and a den. The primary suite is a true retreat, complete with a private ensuite bathroom and walk-in closet. Two of the bedrooms feature access to a balcony, providing a peaceful spot to enjoy evening views or relax after a long day. The den is perfect for a home office, while a shared 4-piece bathroom serves the upper level. The fully finished basement adds significant additional space, including an extra bedroom with a 3-piece bathroom and a huge recreation room, perfect for family gatherings, leisure activities, or a home gym. Step outside to a raised composite deck, perfect for relaxing or entertaining while enjoying the serene surroundings. The property also includes 4 car parking: 2 Garage + 2 driveway. Located in a family-friendly neighborhood, this home is surrounded by trails, parks and top-rated schools, making it ideal for families. This modern, nearly-new and impeccably maintained home with Every detail thoughtfully designed for comfort and practicality, making it move-in ready for discerning buyers. Don't miss this rare opportunity to own a home that truly has it all. Book your showing today and make it yours before its gone. (id:60365)
24 Edgecroft Crescent
Hamilton, Ontario
Your dream home awaits at this custom-built 2,655 square foot masterpiece nestled on a generous pie shaped lot. Enter the home to discover an abundance of natural light, with elegant chandeliers and pot lights that illuminate every corner of the home. The front entrance boasts a stunning 17-foot open vaulted ceiling, creating an airy and grand atmosphere perfect for both relaxed living and elevated entertaining. The heart of the home is a beautiful maple kitchen with quartz countertops, island, and extended pantry open to the dinette and family room, featuring a gas fireplace, built in surround sound speakers and wall-to-wall windows that invite the beauty of nature indoors, providing a serene backdrop as you cook and gather with loved ones. Head up the gorgeous open, wooden step, spiral staircase, to retreat to the luxurious primary suite complete with a lavish five-piece ensuite and 12 x 5 walk-in closet. Three additional well-appointed bedrooms and a spacious five-piece bath complete the second floor, ensuring ample space and privacy for family members or guests. The open unspoiled lookout basement offers high ceilings, four large windows, a three piece rough-in, a perfect canvas for your personal touch. Outside, your private backyard oasis awaits with stunning aggregate and stone landscaping around the whole house, lush gardens, an 8ft wooden fence, a welcoming pergola, and a charming campfire spot perfect for evenings under the stars. The 21 ft x 21 ft double car garage and 6 car driveway complete every wish list. This home combines modern comforts with thoughtful design, ensuring a lifestyle that celebrates both indoor luxury and outdoor living. This is your chance to call this exquisite property your own. (id:60365)
5191 Mulberry Drive
Lincoln, Ontario
Imagine waking up in wine country, where weekends are filled with award-winning wineries, farmers markets, scenic trails & sunsets enjoyed from your own backyard oasis. Embrace the lifestyle, experience the comfort & enjoy the space that this beautifully maintained 3BR, 2.5 bath semi-detached home offers with over 2,050 sq. ft. of total living space. Situated on a rare and impressive 34 x 182 ft lot giving you the outdoor freedom families dream of. From future pools, gardens, play structures or an entertainer's paradise your options are endless. The generous front porch invites you to stay a while with built in seating and ample room to lounge and enjoy your quiet neighbourhood. Step inside to soaring cathedral-style ceilings, a bright, carpet-free main and second floor await you with a spacious layout perfect for both relaxed living and hosting in the grand living room with separate dining room overlooking functional eat in kitchen with ample counter space & easy access from your breakfast area to your expansive covered portico allowing you to enjoy BBQs all year long while appreciating the gorgeous landscaped gardens & fenced yard. Bonus fully finished basement adds incredible versatility with ample storage, large recroom for movie nights & family time, a great study nook plus a private home office or flex space that could easily be a home gym in addition to an updated 3 piece bath with spacious glass shower. Whether you're growing your family, upsizing, or chasing that wine-country lifestyle this property has it all. Located close to shopping, dining, parks & schools with easy QEW access Mulberry Drive welcomes you home. NOTE:*some photos virtually staged /presented* (id:60365)
93 Barons Avenue N
Hamilton, Ontario
Amazing location with a perfect Walk Score of 100! Pride of ownership shines on this beautiful tree lined street, and this detached carpet-free home is no exception. Offering 2 bedrooms, 2 full bathrooms and a finished basement, it's been well maintained and thoughtfully updated with a newer roof, windows, air conditioner and a stylish new bathroom. The huge living room opens to a spacious dining area, located just beside the kitchen overlooking the sunny west-facing backyard. Step outside into your cozy sunroom and enjoy your deep yard with large deck, perfect for relaxing or entertaining. Even though there's a private driveway for your vehicles, you'll rarely need them as this location is a short walk to shops, cafés, restaurants, parks and schools. Explore the nearby Escarpment Rail Trail, a favourite spot for hikers, joggers, cyclists and dog walkers. Excellent transit options and just a 4-minute walk to the Hamilton GO Centre. Quick access to the Red Hill Valley Parkway, Hwy 403 and the QEW. Also just a short drive to Van Wagner's Beach, Confederation Park, conservation areas and more! (id:60365)
77760 Juanek Avenue
Mexico, Ontario
Discover your tropical escape in TULUM! Ophelia Tulum Condominiums, where comfort meets modern design. This charming 375 sqft studio offers a well-distributed space with a kitchenette, a full bathroom, and a private outdoor space. Perfect for a vacation getaway or investment opportunity, AIRBNB friendly. Enjoy exclusive access to premium common areas, including a lush garden, swimming pool, jacuzzi, gym, restaurant, laundry facilities, and co-working offices. With 24-hour security, CCTV, and private parking, Ophelia Tulum ensures peace of mind and convenience in one of Tulum's most desirable locations. Experience the perfect balance of relaxation and sophistication in this beautiful coastal community. TAXES NOT YET ASSESSED (id:60365)
70 Cannes Street
Kitchener, Ontario
Welcome to 70 Cannes Street, Kitchener: Beautifully maintained detached home, Sun-Filled house in the heart of Huron Park, one of Kitchener's most sought-after family neighborhoods. From the moment you arrive, you'll be impressed by the lush landscaping, spacious 3-car parking: 1.5-car garage with double driveway. Inside, the carpet-free home features luxury laminate flooring on the main level and hardwood upstairs, creating an elegant and seamless flow. The modern kitchen is upgraded with crisp white cabinetry stocked with appliances (including a newer fridge), subway tile backsplash, plenty of storage and a center island. The adjacent dining area and bright living room, with a wall of windows, make entertaining and family gatherings effortless. A 2-piece powder room and garage access complete the main level. Upstairs, a grand family room with high ceilings offers a versatile space for hosting, working from home or even converting into a fourth bedroom. This level includes three spacious bedrooms, all with generous closets. The Jack-and-Jill bathroom is well-maintained, featuring a shower-tub combo, while the primary suite is a luxurious retreat with a walk-in closet. The fully finished basement features a separate entrance, kitchenette set-up, 3-piece bathroom and a spacious layout, ideal for large families, guests, Airbnb potential, or a future duplex. Outside, enjoy a fully fenced backyard with a huge deck, perfect for summer barbecues, family gatherings or playtime for kids and pets. There's ample green space for gardening enthusiasts. Located in a family-friendly community, this home is surrounded by trails, parks, top-rated schools and offers excellent proximity to shopping, highways and amenities. Every detail has been thoughtfully designed for comfort, making this home truly move-in ready. This is a rare opportunity to own a modern and impeccably maintained home in a prime neighborhood. Don't miss your chance, book your showing today and make it yours. (id:60365)
439 Northlake Drive
Waterloo, Ontario
Rare Opportunity Bungalow With Over 3,000 Sq Ft of Living Space in the Desirable North Lakeshore neighbourhood that Backs onto Gorgeous Greenspace. Beautiful Hardwood throughout the Main Floor. Updated Spacious Kitchen includes Quartz Counters, Stainless Steel Appliances and a Large Pantry Cupboard. Living Room Features a Stunning Gas Fireplace and Beautiful Views. From the Eat-In Area You can Access a Large Deck Where You can Enjoy Nature in Your Own Backyard! The Dining Room is Separate. Large Main Bedroom has a Lovely Arch Window, Walk-in Closet and Updated 4 pc Ensuite with Double Sinks and Walk-In Shower. Main Floor also has Powder Room, 2 Large Bedrooms and a 4 pc Bath. Lower level is Newly Carpeted with a Big Bedroom and Updated 3 pc Bathroom. Huge Family Room is Full of Possibilities. Laundry Room has Handy 2nd Staircase to the 2 Car Garage. Walk or Bike on the trail behind Your House to St. Jacobs Market. This is Cottage Living in the City!! (id:60365)
28 - 171 Highbury Drive
Hamilton, Ontario
Tucked in a quiet, family-friendly pocket of Stoney Creek Mountain, this spacious 3-bedroomtownhome offers over 1,400 sqft of comfortable, well-designed living space in a location that perfectly balances convenience and community. The main floor features bright, open-concept living and dining areas that flow effortlessly into a newly built private backyard deck-ideal for morning coffee or summer barbecues. Upstairs, you'll find three generously sized bedrooms, including a large primary suite with a walk-in closet. The finished basement adds even more flexibility, offering the perfect space for a playroom, home office, gym, or movie room. Surrounded by top-rated public and Catholic schools, and just steps from multiple parks and playgrounds, this home is also located just minutes from grocery stores, gas stations, cafés, home improvement stores, and major transit routes, including easy highway access. Shared and visitor parking add to the convenience, while the enclosed garden setting brings a sense of charm and privacy. Whether you're a first-time buyer, growing family, or simply looking for a place that truly feels like home, this Stoney Creek gem offers space, warmth, and a location that's hard to beat. (id:60365)
928 Chapel Hill Court S
Kitchener, Ontario
This stunning, former Crescent model Home in Doon Crossing is complete top to bottom with luxury finishes. No item has been overlooked when it comes to this beautifully finished, Dundee B model in South Kitchener, complete with a walkout basement with a bedroom and a Kitchen, which makes it perfect for an in-law suite. Nestled amongst a private collection of custom homes, this 2-story home feels extremely lavish and spacious. Upon entry, you walk into a large foyer with ample storage and a 2-piece powder room. Once in the heart of the home, you will find a breathtaking kitchen with custom cabinetry with gold accents - including tall upper cabinets with crown moulding, quartz countertops, a massive island with pendant lighting, pot filler and tasteful backsplash. This kitchen is truly to die for. Adjacent to the kitchen, you will find a bright and open concept living room and a dining room, perfect for hosting friends and family. Rounding out the main floor is a separate office space for those working from home. Moving upstairs, you will find a custom staircase with glass panelling that leads you to the breathtaking master suite. The master suite is separate from the remaining 3 bedrooms on this floor, has two large walk-in closets and an ensuite you will never want to leave; it is complete with a soaker tub, walk-in shower with bench and a double vanity. The second floor has 3 other large bedrooms and another bathroom for the rest of the family. Chapel Hill Court is 7 minutes to the 401, close to shopping and great schools. There are ample walking trails in the area, a golf course and Conestoga College. Every detail in this home is finished with class and quality. Large windows throughout the home on every level for natural light, and a gorgeous glass staircase leading you to the upper level. Landscaped tastefully, fully fenced private backyard with an upper-level deck backing onto a natural environment. This home is a must-see! You will truly be amazed! (id:60365)
1494 Haig Boulevard
Mississauga, Ontario
Attention builders and investors searching for the perfect building lot or rental income property, this one delivers. This property is currently cash flow positive with two separate rental units and has the potential to expand up to 8 rental units for additional positive cash flow. Possible to build two semis or two semi 4 plexs for outstanding return or cash-flow potential. Unlock the possibilities on this exceptional 67 x 324 lot in Mississauga's highly sought-after Lakeview neighbourhood. This rare property offers a prime foundation for your custom dream home, a complete reimagining of the existing 3-bed, 2-bath side split, or an opportunity to maximize income by up to eight units. Conveniently located just 1 minute from the QEW, steps from a vibrant mall, and minutes from Port Credit, GO transit, Lake Ontario, golf, and top-rated schools, this address checks every box for lifestyle and investment. Whether you're planning your forever home or pursuing a high-return development project, this lot is positioned to exceed expectations. (id:60365)
1 West Avenue
Hamilton, Ontario
Exquisite, stunning and exceptional custom-built 1 West Avenue in Hamilton with 4 bedrooms and 3 full baths and 2 powder rooms where contemporary design seamlessly blends with everyday comfort. Boasting over 3,000 sq. ft. of above-grade living space and an additional 1,500 sq. ft. of finished lower level, this home is thoughtfully designed for both family living and entertaining with ease. The gourmet kitchen is a true centerpiece, complete with custom cabinetry, organized drawer systems, and a spacious walk-in pantry. The expansive living area, highlighted by a coffered ceiling, modern electric fireplace, and floor-to-ceiling windows, provides an inviting setting for gatherings and relaxed evenings alike. A main-floor office with 8-ft doors offers a refined space for work or study. Sophistication continues throughout with 10-ft ceilings on the main level and 9-ft ceilings upstairs, enhancing the open, airy ambiance. The finished basement adds versatile living space, featuring a 2-piece bath and generous 9-ft ceilings. Oak staircases with wrought-iron spindles lead to the upper level, where the serene primary suite offers a walk-in closet and spa-like 5-piece ensuite. A secondary bedroom enjoys a private 3-piece ensuite, while two additional bedrooms share a beautifully appointed 5-piece bathroom. Additional highlights include upgraded lighting, rough-in central vacuum, and the convenience of main-floor laundry, elevating everyday functionality. Situated on a generous lot in a highly sought-after neighborhood, this detached 2-storey home is minutes from the QEW, shopping, future GO station, and top-rated schools. A perfect blend of luxury, practicality, and thoughtful design awaits. **No appliances included.* (id:60365)
3100 Azam Way
Oakville, Ontario
Brand New 3-Storey Townhouse in Desirable Oakville Location!Welcome to this stunning newly built three-storey townhouse offering modern design and luxury finishes throughout. Featuring soaring 10-foot ceilings on the second floor, this bright and spacious home provides a perfect blend of comfort and style. The open-concept layout includes a contemporary kitchen with brand new stainless steel appliances and a walk-out to a large balcony, ideal for entertaining or relaxing.This home offers three bedrooms, three full bathrooms, and a versatile den, along with thoughtful upgrades such as smooth ceilings and a convenient shower room on the second floor. The laundry is located on the third floor for added convenience, eliminating the need to carry laundry baskets up and down. Parking is included for three vehicles-one in the garage and two on the driveway.Located in a highly sought-after Oakville neighborhood, this home provides easy access to Highways 407, 403, and the QEW, as well as nearby parks, trails, shopping plazas, and the River Oaks Community Centre. Perfect for families and professionals looking for a stylish, move-in-ready home in a prime location. (id:60365)

