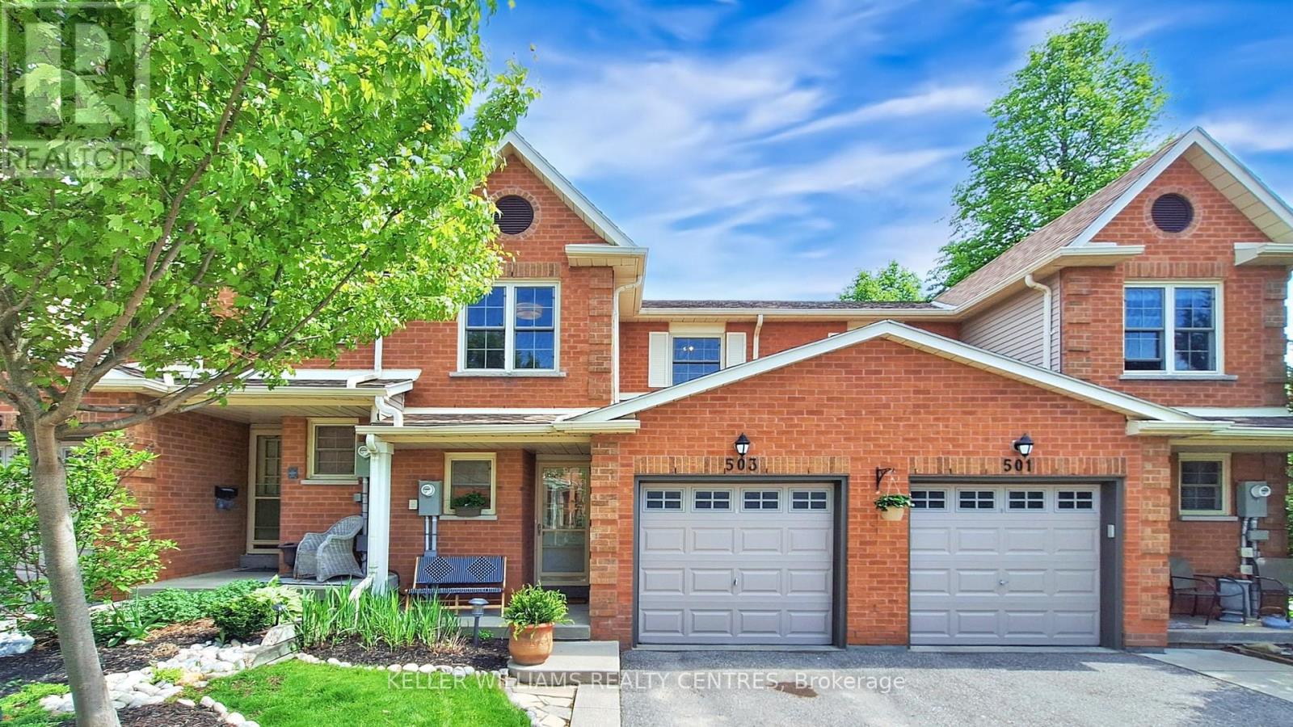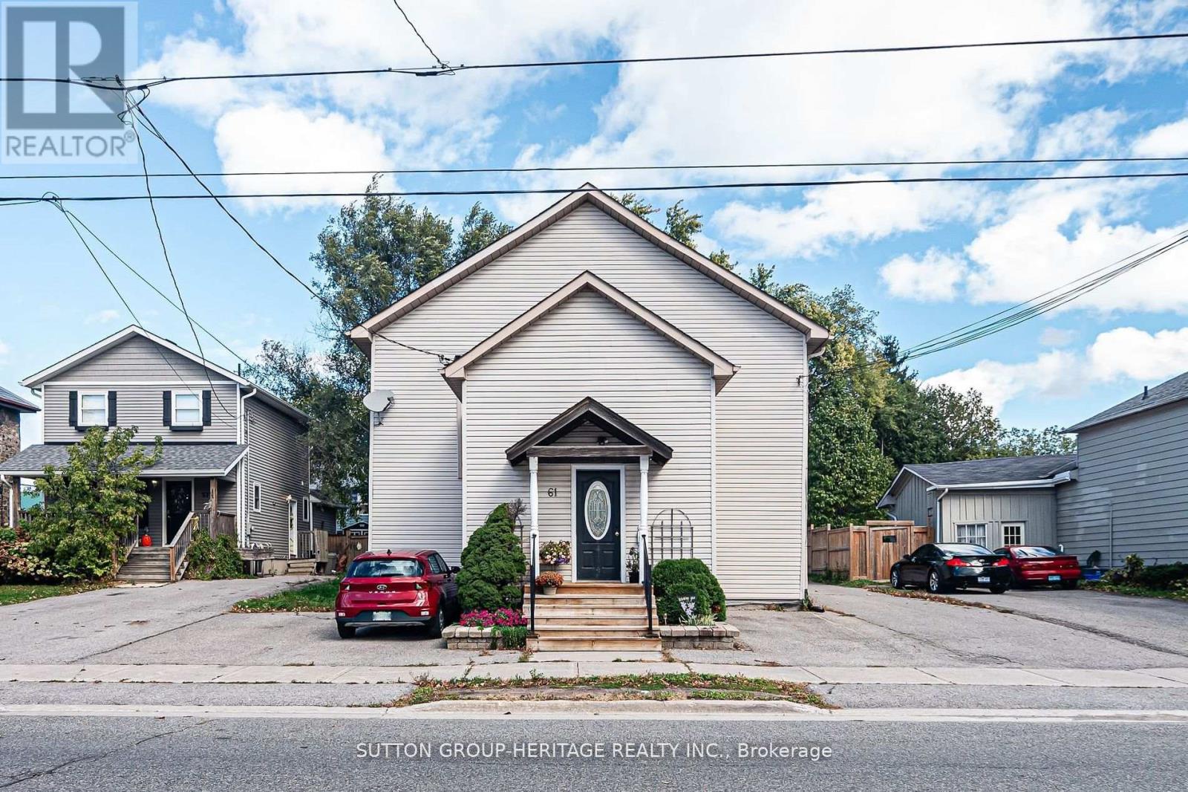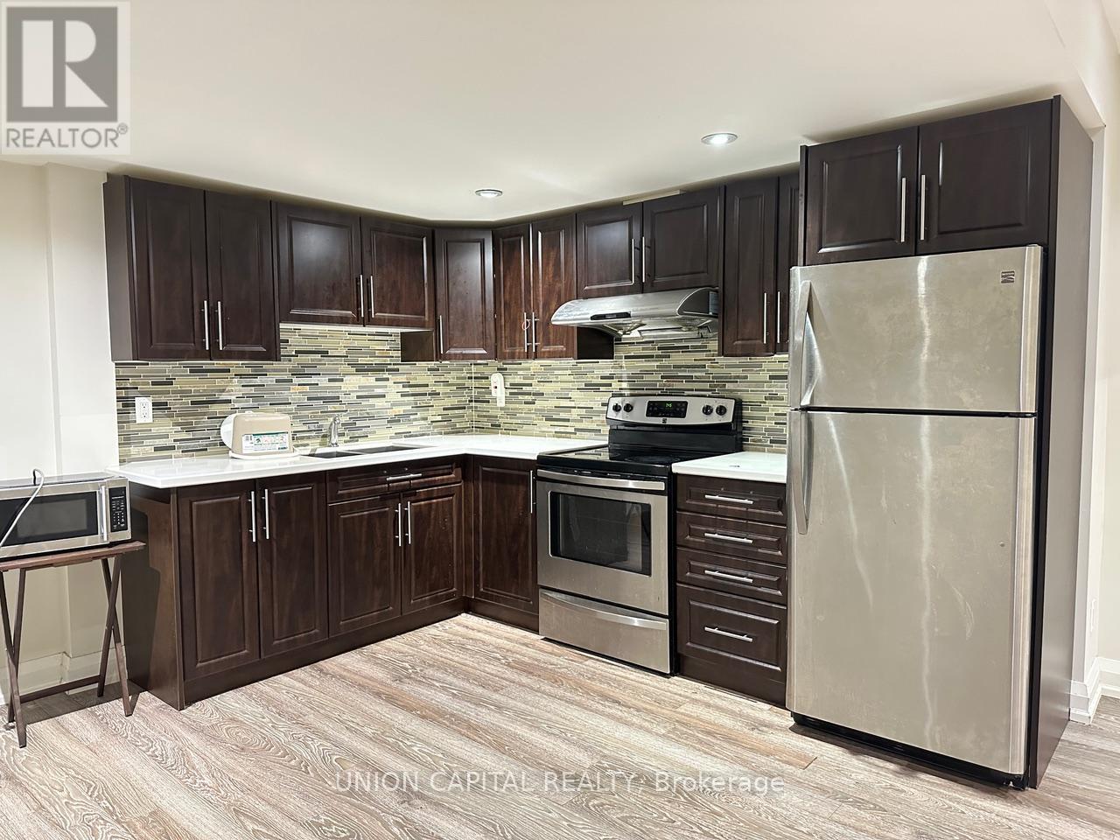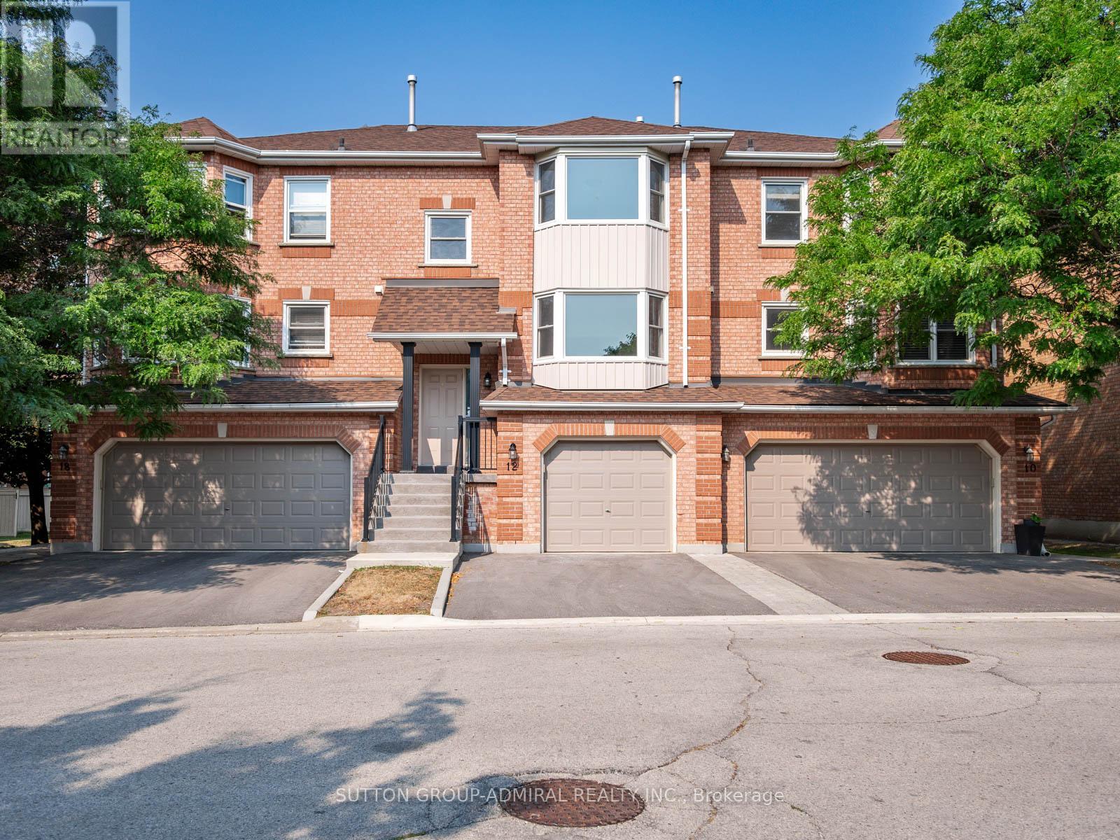38 Cupples Farm Lane
East Gwillimbury, Ontario
Welcome to Your Dream Home on Charming Cupples Farm Lane! Nestled in a peaceful, sought-after neighborhood located in Mt Albert, this beautifully designed home blends timeless elegance with modern sophistication. From the moment you arrive, the picture-perfect exterior and inviting front porch set the stage for what's inside. Step into a warm and welcoming foyer that flows seamlessly into an airy, open-concept living space. Bathed in natural light , the interior features a harmonious blend of neutral tones, rich hardwood, and sleek tile flooring creating a bright and stylish atmosphere throughout. The heart of the home is the stunning chef-inspired kitchen, fully equipped with premium stainless steel appliances, custom upgrades, and a sprawling island that's perfect for entertaining or casual family meals. Step outside directly from the kitchen to enjoy your private yard ideal for summer barbecues and evening relaxation. Upstairs, you'll find three beautifully appointed bedrooms, each offering generous closet space, large windows, and a cozy, comfortable vibe perfect for rest and retreat. 2nd Floor Laundry, This exceptional home combines quality craftsmanship with everyday comfort, offering easy access to top-rated schools, shops, restaurants, public transit, and essential amenities. Don't miss this rare gem your perfect home awaits on Cupples Farm Lane! (id:60365)
11 Abbey Hill Lane
Markham, Ontario
An Executive Townhome By 'Kylemore' Nestled In The Prestigious Angus Glen Community. This Home Offers Luxury Living In An Unbeatable Setting. Approximately 2,488 Sq. Ft. Of Refined Space With 10 Ceilings On The Main Floor, Quartz Countertops, And Premium Wolf/Sub-Zero Appliances In A Chef-Inspired Kitchen. Enjoy Elegant Finishes Throughout, Including 5" Hardwood Flooring, And A Walk-Out Terrace Perfect For Entertaining. The Spacious Primary Suite Features A 9 Ceiling, 5-Piece Ensuite, And Quartz Counters. Generously Sized Second And Third Bedrooms, A Media Room. Located In A Vibrant And Family-Friendly Neighborhood, This Home Is Close To Top-Ranked Schools, Community Centres, And Boutique Shopping. A Perfect Blend Of Tranquility And Convenience. (id:60365)
503 Tara Hill Circle
Aurora, Ontario
Welcome to your new home! This beautifully maintained townhouse offers the perfect blend of comfort, convenience, and contemporary style. Step inside to find an open-concept main floor filled with natural light, featuring a spacious living area, a modern kitchen with updated appliances, updated countertops, and ample cabinet space ideal for entertaining or everyday living. Upstairs, you'll find generously sized bedrooms, including a serene primary suite with an en-suite bathroom. Additional features include updated flooring, neutral paint throughout, in-unit laundry, and plenty of storage space. Enjoy outdoor relaxation in your private fenced in backyard. Conveniently located near shopping, dining, schools, and major commuter routes, this townhouse is perfect for anyone looking to enjoy low-maintenance living without compromising on space or style. (id:60365)
61 Main Street S
Uxbridge, Ontario
Investment Opportunity in Uxbridge: Charming Fourplex, Located in the heart of historic Uxbridge, this converted church presents a fantastic investment opportunity. This well-maintained fourplex features three 2-bedroom units and one 1-bedroom unit, all 4 bathrooms are 4pcs, ideal for seasoned investors or newcomers to the rental market. Three renovated units and one 1-bedroom unit, each with private entrances and separate hydro meters. One unit is vacant for easy showings and immediate rental potential. Detached Garage, Includes a separately rented garage. 7 dedicated parking spaces for tenants. Strong rental income, with high Cap rate and positive cashflow potential, with two below-market units, one slightly lower and the other unit much lower, presenting opportunities for increased revenue. Low Maintenance Costs, Enjoy character and curb appeal with minimal upkeep. Walking distance to shops, schools, and Elgin Park. Financials available upon request. 5.85% Cap Rate with the potential of more with some expense adjustments. (id:60365)
807e - 278 Buchanan Drive
Markham, Ontario
Welcome to Unionville Gardens, High Demand Convenient Location in the Heart of Markham! **Upgraded Cabinets, Bathroom Shower Glass, Newly Painted Bedroom and Brand New Dishwasher** Ready to Move In! Open Concept And Functional Layout w/ High 10 ft Ceilings. Modern Kitchen w/ Stainless Steel Appliances. Floor to Ceiling Windows w/ Unobstructed Views. Master Has Huge Walk-in Closet. This is an East Facing Unit w/ Plenty of Natural Light in the Morning and No Afternoon Sun Giving you the Most Comfortable Living Space. Lots Of Amenities. Steps To Shops, Entertainment, Restaurants, Public Transit, and More! Do Not miss out! (id:60365)
Bsmt - 163 Elmwood Avenue
Richmond Hill, Ontario
Location! Location! Location! This spacious nearly 1,100 sq ft basement suite is perfectly situated close to the Richmond Hill GO Station, public transit, hospital, library, restaurants, supermarkets, and many more amenities! Enjoy a private entrance through the backyard, offering full privacy. The suite features a large bedroom, a cozy family room, and a modern kitchen ideal for comfortable living. No Smoking No Pets, AAA tenants only and required full rental documents (credit report, employment letter, pay stubs, references, etc.). Tenants share 30% of utilities. Thank you for your interest. (id:60365)
82 Mcintyre Court
Newmarket, Ontario
Welcome to this beautifully cared-for 3-bedroom home, ideally located on a peaceful court just off Bristol Road. Set on a generous pie-shaped lot with 44.58 ft frontage widening to 65.07 ft at the rear, this property offers fantastic outdoor space, wonderfully landscaped, and a spacious deck perfect for relaxing or entertaining. With no sidewalk, the driveway easily fits at least four cars! Inside, you'll find a thoughtfully designed main level featuring a separate living room, dining room, and family room, along with a bright kitchen and breakfast area that walks out to the deck and backyard. The primary bedroom has a walk-in closet and a private 4-piece ensuite, while the two additional bedrooms are both spacious and inviting. The finished basement provides even more living space, a 4th bedroom or an office, complete with a large storage area to keep everything organized. Don't miss this opportunity to own a fantastic home in a quiet, family-friendly neighborhood with easy access to schools, shopping, transit, and more! (id:60365)
101 - 9901 Keele Street
Vaughan, Ontario
Welcome to this stunning, impeccably maintained 1+1 bedroom suite in the heart of Maple! Boasting a generous 990 square feet of bright living space, this beautifully appointed home offers comfort, style, and functionality with an additional 62 square feet of outdoor space. Step into a spacious foyer that opens into an open-concept living and dining area perfect for relaxing or entertaining. The modern kitchen features granite countertops, a ceramic backsplash, and a breakfast bar that overlooks the living and dining room. Walkout from the living room to your private balcony and enjoy the natural light and open skies. The primary bedroom includes a walk-in closet and a fully renovated private ensuite, offering your own peaceful retreat. The versatile den can be used as a home office or second bedroom complete with a double closet. The newly renovated powder room and laundry room with a stainless steel sink and built-in shelving are conveniently located off the foyer. Amenities include a gym, party room, library, bike storage and visitor parking. The unit also comes with separate heating controls, one underground parking spot, a storage locker, and a communal garden. Ideally situated just minutes from shopping, dining, Vaughan Mills Mall, Cortellucci Vaughan Hospital, Canada's Wonderland, GO Transit, YRT, and Highway 400. Don' t miss this rare opportunity to own a spacious suite in the heart of old Maple. (id:60365)
106 - 50 Disera Drive
Vaughan, Ontario
Welcome to this beautifully renovated and fully furnished 1+Den in the heart of Thornhill City Centreperfectly situated just steps to shops, gyms, parks, transit, and more! Located on the ground floor for ultimate convenience (no waiting for elevators!), this bright and modern suite features high smooth ceilings with pot lights throughout and a private walk-out patio for seamless indoor-outdoor living.The upgraded kitchen is fully equipped with stainless steel appliances, quartz counters, a large breakfast bar, pantry, and extra cabinetry for all your storage needs. The spacious den offers flexibility as a home office or guest space, while the white and bright bathroom includes a luxurious walk-in shower. The primary bedroom is generously sized and features a walk-in closet and blackout blinds for restful nights.Enjoy exceptional building amenities including a 24/7 concierge, indoor pool, guest suite, party room, visitor parking and more. Just move in and enjoy everything this vibrant community has to offer! (id:60365)
12 Tova Place
Vaughan, Ontario
Step Into Sophisticated Modern Living At 12 Tova Place In Vaughan, A Beautifully Renovated Freehold Townhome Completed In July 2025. This Bright And Airy 3-Bed, 4-Bath Residence Offers Over 2,100 Sq Ft Of Above Grade Living Space, Combining Style, Functionality, And Comfort Across A Thoughtfully Designed Layout. Featuring Brand New Hardwood Flooring Throughout, And Elegant Tile In The Kitchen, Entry, And Bathrooms, Every Corner Reflects Quality Craftsmanship. The Gourmet Kitchen Is A Chef's Delight With Sleek Cabinetry, Granite Countertops, Stainless Steel Appliances, And An Expansive Wall Of Built-In Pantry Storage Overlooking A Large Window Framing Lush Greenery. The Spacious Living Room Is Flooded With Natural Light From A Charming Bay Window, While The Open-Concept Dining Area Features A Statement Crystal Chandelier, Ideal For Entertaining. Retreat Upstairs To A Generous Primary Suite With A Walk-In Closet And A Luxuriously Updated Ensuite Complete With A Freestanding Tub, Frameless Glass Shower, And Backlit Mirror. The Additional Bedrooms Offer Ample Space And Bright Views, Perfect For Families Or Home Offices. A Finished Above Grade Lower Level Provides Versatility With A Walk-Out To The Patio, Fireplace, Pot Lights, An Additional Bathroom And Laundry Area With Two Included Appliances. Additional Highlights Include A Stylish Powder Room On The Main Floor, Elegant Staircase With Wood Railings, Owned Hot Water Tank, And Parking For Three Vehicles (1 In Garage, 2 In Driveway) Plus Convenient Visitor Parking. Located In A Sought-After Community Close To Schools, Parks, Shopping, And Transit, This Move-In Ready Home Is The One You've Been Waiting For. **Listing Contains Virtually Staged Photos.** (id:60365)
314 - 3600 Highway 7 Road
Vaughan, Ontario
Welcome To Unit 314 An Open Concept 1 Bedroom + Den With Rare 10Ft Ceilings In The Heart Of Vaughan With A Modern Kitchen Stainless Steel Appliances That Opens To The Living Room And Balcony. Freshly Painted And Brand New Floors Through Out. Enjoy The 24 Hr. Concierge. Indoor Pool, Hot Tub, Gym, Yoga Studio, Sauna, Party Room & Rooftop Terrace. Walk To Shops, Restaurants/Bars, Groceries, Public Trans. Mins To Subway Station, Vaughan Mills 400/407 (id:60365)
1131 Cole Street
Innisfil, Ontario
Beautiful Lake Simcoe! Experience Luxury Living In This Brand New, Stunning 4 Bedroom Detached Home Situated On A Premium Corner Lot Approx 2800 Sq Ft, Across From A Future Park. $$$ Upgrades: 9-Foot Ceilings On Main Level. Smooth Ceilings Throughout, Upgraded Hardwood Floors, Staircase, Pot Lights, Modern Lighting Fixtures, Premium Countertops & Kitchen Cabinets. The Eat-In Kitchen Overlooking The Family Room With An Electric Fireplace & Pot Lights. The Spacious Living Room With Picturesque Views Of The Future Park. Two Ensuite Bedrooms: The Primary Bedroom Is A Retreat-Like Oasis, With A 5pc Ensuite & Walk-In Closet. The 4th Bedroom Hs A 4pc Ensuite. A Semi-Ensuite For The 2nd & 3rd Bedrooms. Steps Away From The Waterfront Adventures For Boat Launching & Fishing. Minutes To Shopping, Parks, Golf Courses, Beaches, Schools, Ymca, Tanger Outlets, Friday Harbour Resort & More. This Home Combines Modern Design, Premium Features & An Enviable Location, Making It Unparalleled Opportunity For Discerning Homeowners. Some Photos Are Virtually Staged. (id:60365)













