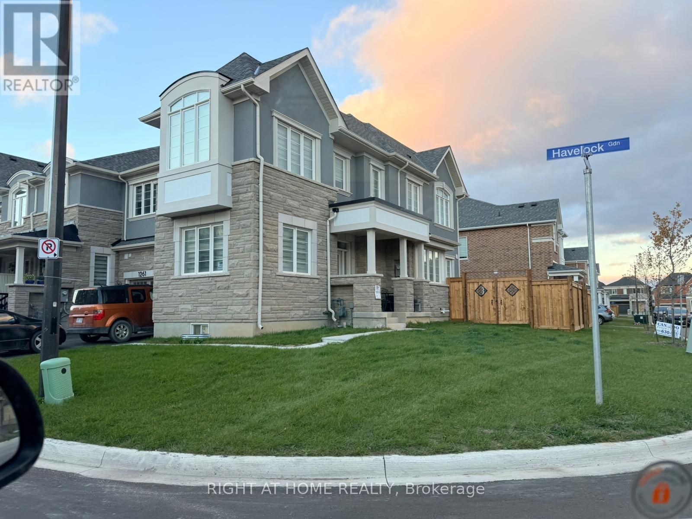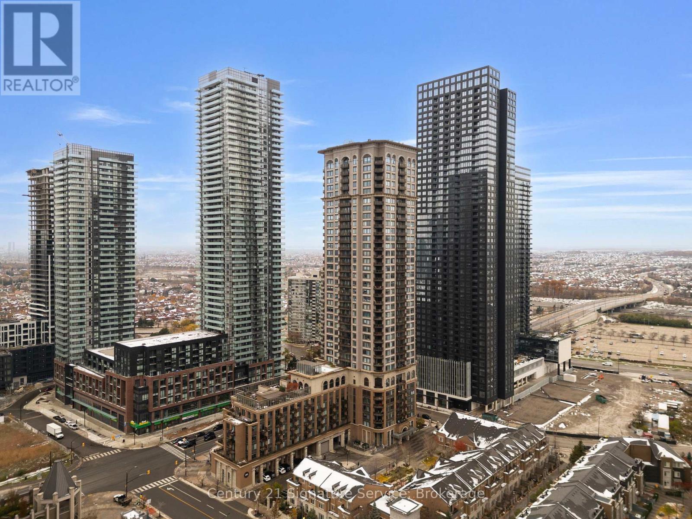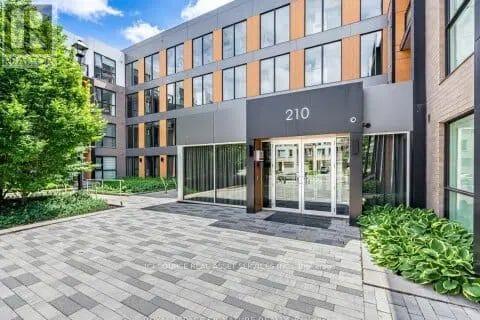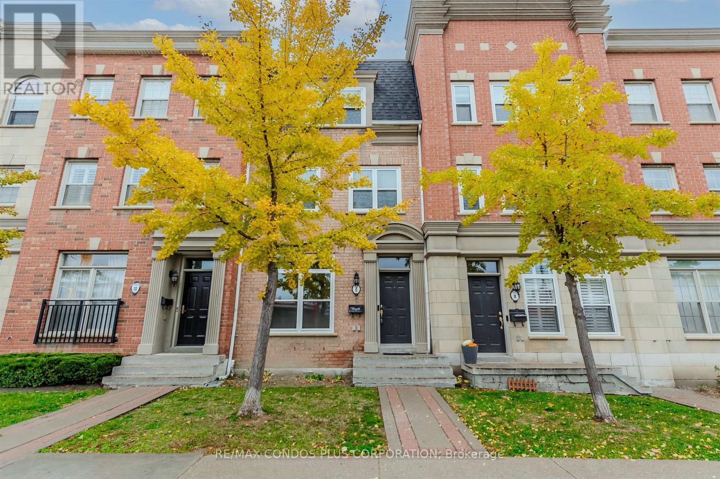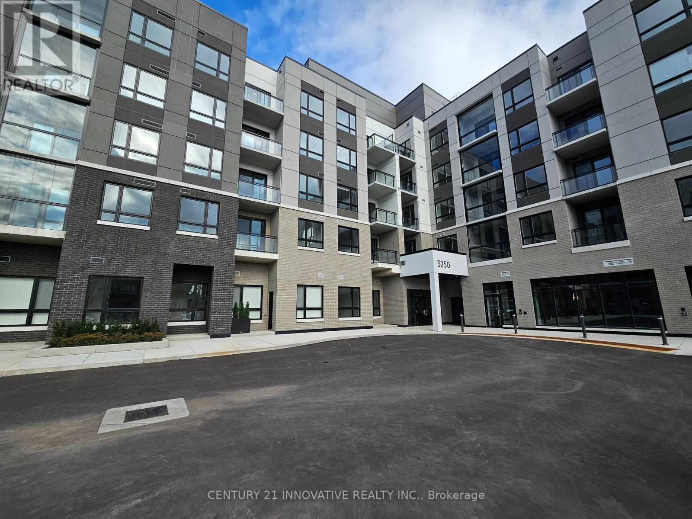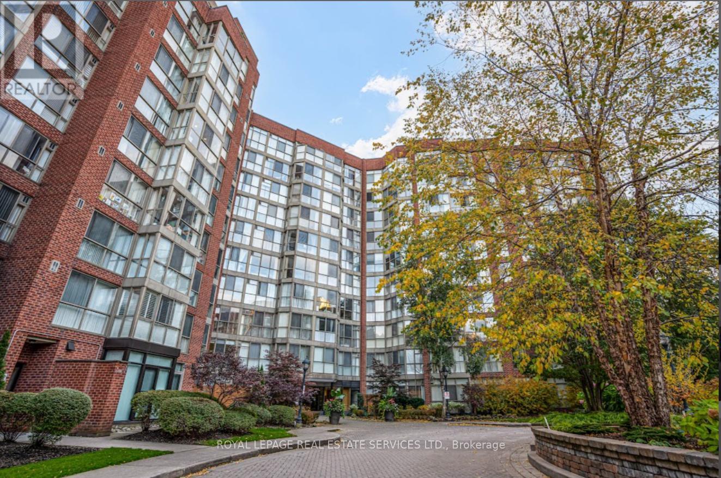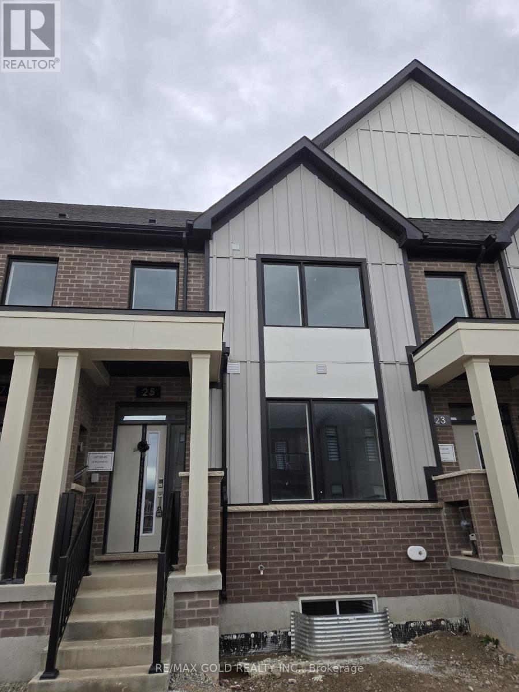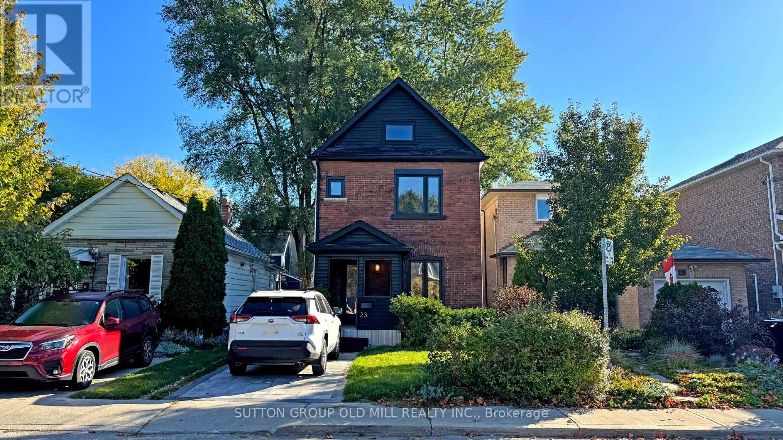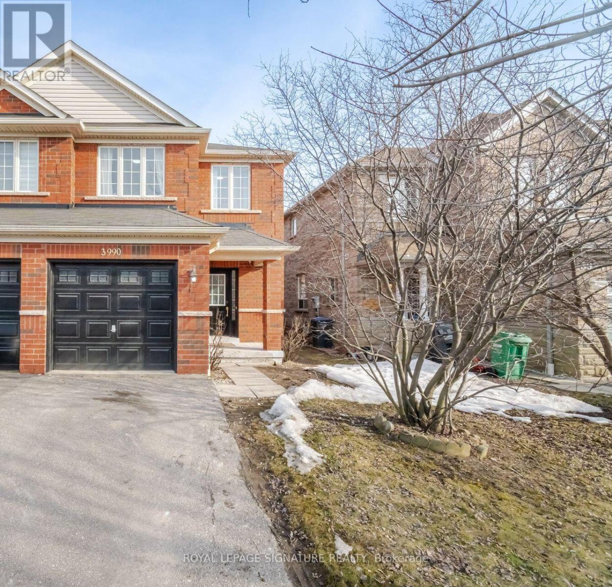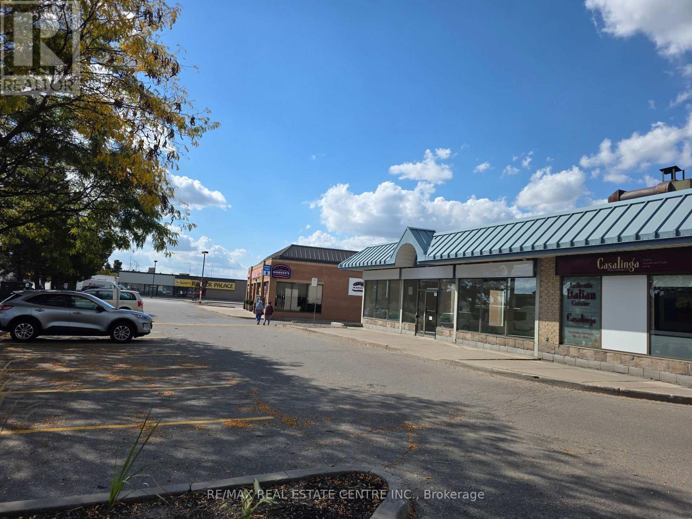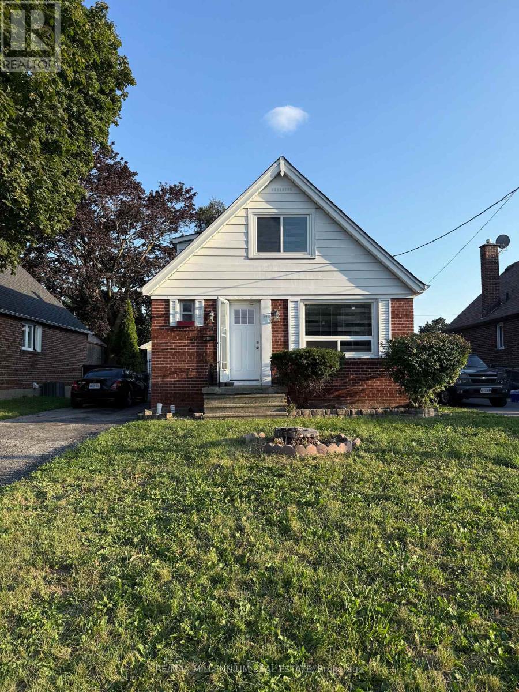Upper - 1263 Havelock Gardens
Milton, Ontario
*CORNER HOUSE* UPPER LEVEL ONLY (Main and 2nd level, basement is not included) Welcome Home! Bright, Spacious and Open Concept home. Fully upgrade. One Year Old 4 bedroom house with 3 washroom. Fabulous layout featuring a family sized modern kitchen. 9ft ceilings. The house bring in so much sunlight. Upstairs Four large bedrooms to retreat and unwind with 5pc ensuite and walk-in closet in the primary bedroom. No side walk. (id:60365)
22 Birch Tree Trail
Brampton, Ontario
This Beautiful 4+2 bedroom detached home boasts a legal walk-out basement apartment and sits on a premium ravine lot in one of Brampton's most sought-after neighborhoods. Featuring a spacious, modern open-concept layout with a striking open-to-above foyer, 9-foot ceilings on the main floor, and stylish contemporary finishes throughout. The main kitchen includes brand-new stainless steel appliances (2023), and the home is equipped with a new furnace installed in 2023. Additional highlights include a 2-car garage and a 4-car driveway with no sidewalk, offering ample parking. Perfect for families or investors, you can live upstairs and rent out the basement to offset your mortgage. Conveniently located near top-rated schools, Highways 427 & 407, Toronto Pearson Airport, Costco, shopping plazas, recreation centers, and more. A rare opportunity you don't want to miss! (id:60365)
2001 - 385 Prince Of Wales Drive
Mississauga, Ontario
Look no further, this stunning 1bed/1bath carpet free corner condo suite offers a perfect blend of style, convenience, and functionality, making it an ideal choice for first-time buyers, professionals, downsizers, or investors seeking a premium location. Bright and spacious open-concept layout that combines living, dining, and kitchen areas, perfect for entertaining or relaxing after a busy day. The oversized picture windows flood the space with natural light, while the private balcony provides a peaceful outdoor retreat. The modern kitchen features stainless steel appliances, granite countertops, ample cabinetry, and a breakfast bar offering both elegance and practicality. Enjoy the convenience of an en-suite laundry (full sized washer & dryer), one parking space, and a private locker for extra storage. Residents of the Chicago Condominium enjoy top amenities, including a state-of-the-art fitness centre, indoor pool, hot tub, sauna, a rock climbing wall, theatre room, rooftop terrace, party room, BBQ area, and 24-hour concierge service. Located just steps from Square One Shopping Centre, Sheridan College, Celebration Square, public transit, restaurants, and cafes, this address offers unbeatable walkability and easy access to major highways, making commuting a breeze. Whether you're looking for a stylish new home or a smart investment opportunity, this condo offers exceptional value and lifestyle appeal in one of Mississauga's most vibrant neighbourhoods. Book your private showing today and discover why 385 Prince of Wales Drive is one of the city's premier condominium destinations. (id:60365)
104 - 210 Sabina Drive
Oakville, Ontario
Style. Space. Convenience. This bright and functional 1+den home offers over 755 sq ft of smartly designed living. The spacious den easily converts into a private office or guest room, while the open-concept kitchen, dining, and living area flow seamlessly for everyday comfort and entertaining. Large windows bring in natural light throughout, highlighting the modern finishes and thoughtful layout. With included parking and a prime location near major highways, GO transit, shopping, and restaurants, this home combines lifestyle and location in one perfect package. *For Additional Property Details Click The Brochure Icon Below* (id:60365)
9 - 3000 Lakeshore Boulevard W
Toronto, Ontario
Experience over 1,500 sq. ft. of modern living in this stunning 2-bedroom, 3-bathroom townhome with a functional open-concept layout. Hardwood floors grace the stairs, living, and dining areas, anchored by a striking stone feature wall with fireplace. The kitchen boasts newer stainless steel appliances and a walkout to a private deck-ideal for entertaining or relaxing.A main-floor office doubles as a potential third bedroom with triple-pane windows for soundproofing. The primary suite features his-and-hers closets and an ensuite, while the secondary bedroom also offers its own ensuite, both room have soundproof windows. Triple-pane windows in both bedrooms ensure peace and quiet.Enjoy the convenience of a rare heated double-car garage with direct access. Steps from the 501 Queen St. streetcar, this home is close to shops, restaurants, green grocers, and local amenities including a pool, ice rinks, and a skating loop. (id:60365)
517 - 3250 Carding Mill Trail
Oakville, Ontario
For Lease: Luxury Condo in The Heart of Oakville 3250 Carding Mill Trail. Welcome to this stunning top-floor suite in one of Oakville's most desirable communities. This beautifully designed one-bedroom plus den condo features soaring high ceilings and stylish laminate flooring throughout. The spacious den is enclosed with a sliding door, making it ideal as a second bedroom, nursery, or private home office.The large open-concept kitchen offers sleek cabinetry, stainless steel appliances, quartz countertops, and a breakfast island, seamlessly connecting to the living and dining areas for effortless entertaining. Step out onto your private balcony and take in serene partial views of the escarpment - the perfect place to unwind after a long day.Residents of Upper West Side Condos enjoy premium amenities including a fully equipped fitness centre, elegant party room, rooftop terrace, guest suite, visitor parking, and 24-hour security.Located in the sought-after Preserve Community, you're surrounded by everything Oakville has to offer - top-rated schools, beautiful parks, walking trails, shopping plazas, and restaurants are all minutes away. Quick access to major highways (403, 407, QEW), Oakville GO Station, and Oakville Trafalgar Hospital make this location both convenient and connected. (id:60365)
536 - 22 Southport Street
Toronto, Ontario
Looking for space, style, and a little sparkle? Welcome to your Bungalow in the Sky in South Kingsway Village. A roomy bright Corner suite with a wrap around vibe! Come see this approx. 1350 sq ft 2 bath & 2-bedroom split bedroom suite plan with a large separate Den (think 3rd bedroom) - it feels more like a HOME than a condo! Featuring an expansive open-concept living/dining area that's perfect for family nights or entertaining friends. The sunny well designed eat-in kitchen w/ S/S Appliances has a south-facing window & breakfast area (yes, actual morning light with your coffee!) The Primary Bedroom comes complete with a large walk-in closet and ensuite bath for that extra touch of luxury. A generous & separately situated Den gives you plenty of flexibility - a child's bedroom, home office, guest space, or creative studio! You'll appreciate the very inclusive maintenance fees - Utilities: heat, hydro, water, central air, common elements, Bell Fibe internet package, Building Insurance. 1 Parking space & 1Locker. South Kingsway Village community offers a 5 star Amenities Resort Style Living. Enjoy the lush green & expansive private landscaped grounds featuring plenty of outdoor seating & BBQ area. Amazing shared facilities feature: full size indoor pool, jacuzzi style Hot Tub, Billiards Room, Gym, Basketball/Squash courts, Party room, Bike storage, Gate House security, Guest suites, Visitor Parking. Step outside and you're minutes from High Park trails, Bloor West shops, the lakefront, TTC at your door, and quick highway access-when downtown calls. Whether you're a growing family, a downsizer, or someone who loves both city and nature, this suite is your perfect match. Don't wait-make South Kingsway Village your next chapter today! (id:60365)
25 Moosehead Drive
Brampton, Ontario
Brand new 4 Bedroom 3-storey Double car Garage townhouse for lease in Northwest Brampton, just minutes away from Mount Pleasant GO Station. This bright and spacious home has finished rec room, 9 ft ceiling, stainless steel appliances, laundry and in-law suite on the third floor as well as in the basement. Newly installed zebra blinds . Close to Recreation Centre, schools, parks, shopping, transit etc. (id:60365)
23 Priscilla Avenue
Toronto, Ontario
Stunningly Renovated 3-Bedroom, 3.5-Bathroom Detached Home in the Heart of Bloor West Village. This beautifully updated home offers the perfect blend of timeless charm and modern luxury. Ideally located near top-rated schools, boutique shopping, and convenient transit options, with The Junction and Bloor West Village just steps away. A recently completed two-storey luxury addition features a state-of-the-art chefs kitchen, elegant new bathrooms, and a serene, spa-inspired primary suite. Every detail has been thoughtfully designed for comfort, style, and functionality. Carson Dunlop Home inspection available upon request. Open House Saturday 22, Nov 2-4pm and Sunday 23, Nov 2-4pm (id:60365)
3990 Skyview Street S
Mississauga, Ontario
Motivated Seller-Beautiful Fully Renovated - Semi-Detached In Churchill Meadows Community. Quartz counter top in Kitchen and Bathroom. W/ Breakfast Area W/O to fenced Backyard, Generous Size Living/Dining 2nd Floor Contains Spacious 3 Bed, 3 Parking Spaces, Vinyl Floors, Blackout Curtains. Master Bedroom & W/4 Pc Ensuite. Laundry in Basement. Close to parks, shopping, hwy and school. No sidewalk, 2 cars on driveway, huge Backyard, 2 mins walk to ridgeway plaza (food street).5 minutes to the new Churchill Meadows Community Centre, public transit, and Credit Valley Hospital. Brand New Furnace Mar 2025, Air Conditioner AC (2024) (id:60365)
2057 Royal Windsor Drive
Mississauga, Ontario
Extremely Well Established And Thriving Dry Cleaning Plant Located At Highly Coveted Clarkson Area. Surrounded by Many Condo Buildings and More Developments Underway. No Direct Competitions Around. Environmental Friendly Top Of The Line German K4 Dry Cleaning Machine (451b), Sankosha Shirts Machine And Well Maintained Equipment. Shirts $6.99, Pants $11.99, Suits $29.99, Jackets $20.99, Dress $21.99, Sweater $14.99, Winter Coat $29.99..*****Excellent Landlord***** Current Owner Has Been Operating This Business Since The Year 2000 And Now Wants To Retire. 3+5 Year Lease Remaining. Average Weekly Sales Around $5,000. Rent Around $5,185 (TMI Included) Annual Net Income Is More Than $100,000 As Per Vendor. Highest Income Potential If Wholesale Depot Business Is Added. Once In A Lifetime Opportunity!!!!!All Appointments To Be Through Listing Brokerage.. Please Do Not Go Direct!! Any Unauthorized Visit Is Absolutely Not Allowed!!!!! Ample Parking Spaces, Walking Distance to Clarkson Go Station. (id:60365)
19 Westchester Street
Toronto, Ontario
Main Floor for Rent A great opportunity to lease a spacious 4 bedroom, 1-bath family home.Conveniently located just steps from shops, schools, and everyday amenities. Enjoy quick access to major highways and only minutes from Downtown Toronto.Laundry in the basement. Ample of Street parking is available.Students and professionals are welcome.Optional Parking: One parking space can be arranged for $200/month.Lease Term: Short-term rental preferred (6 months) with the possibility to extend subject to approval. (id:60365)

