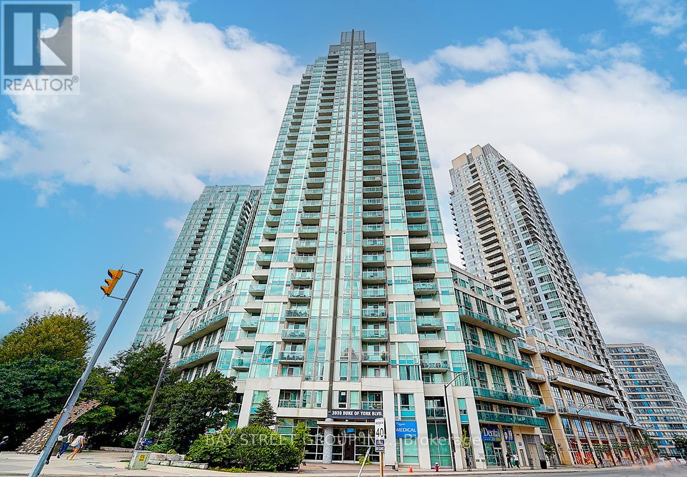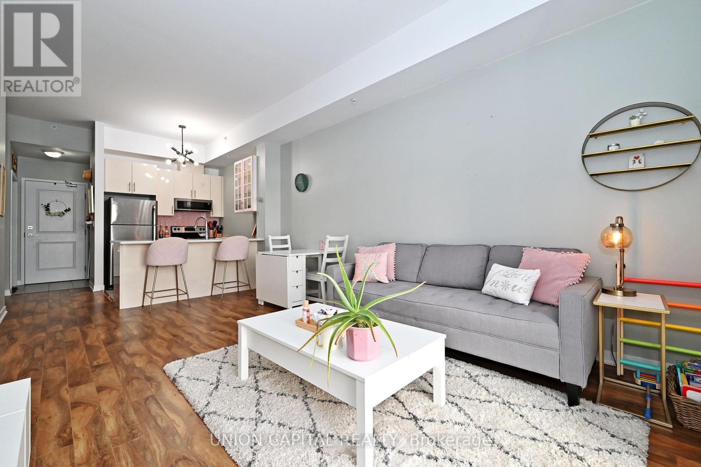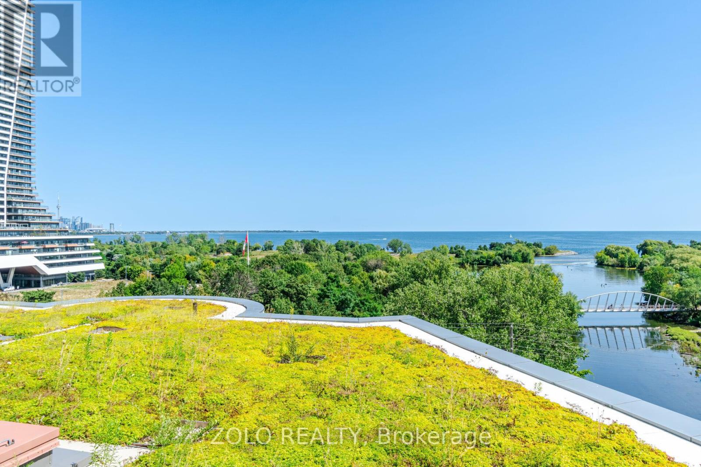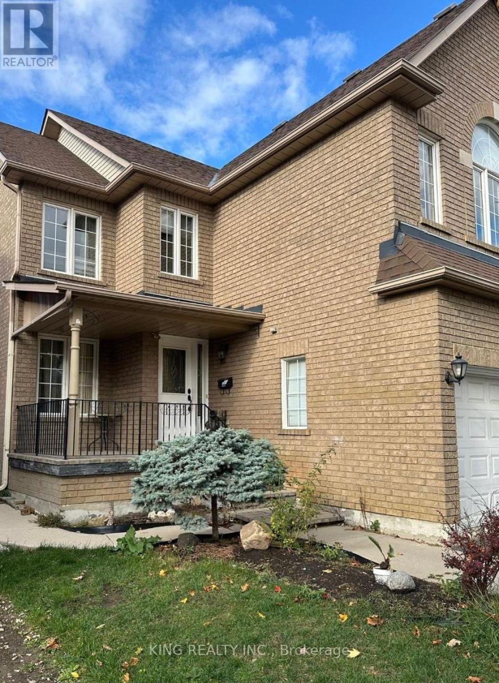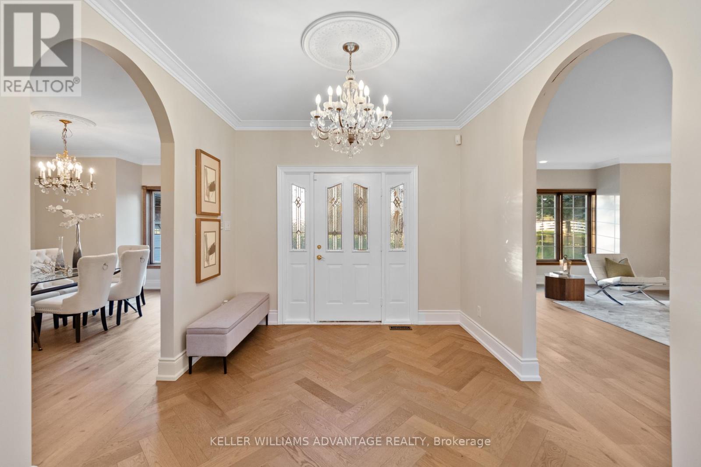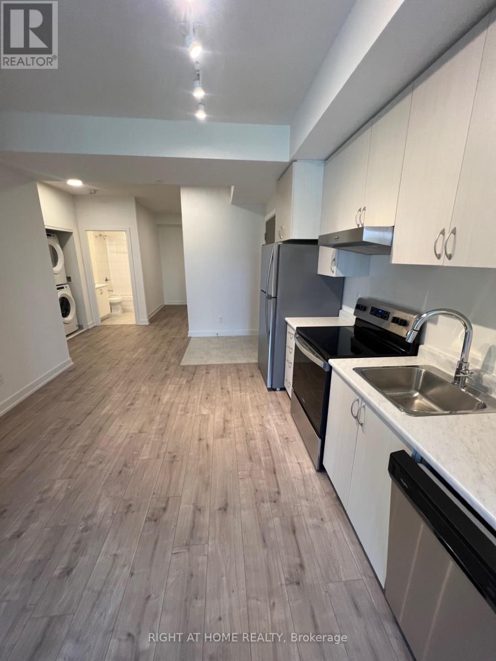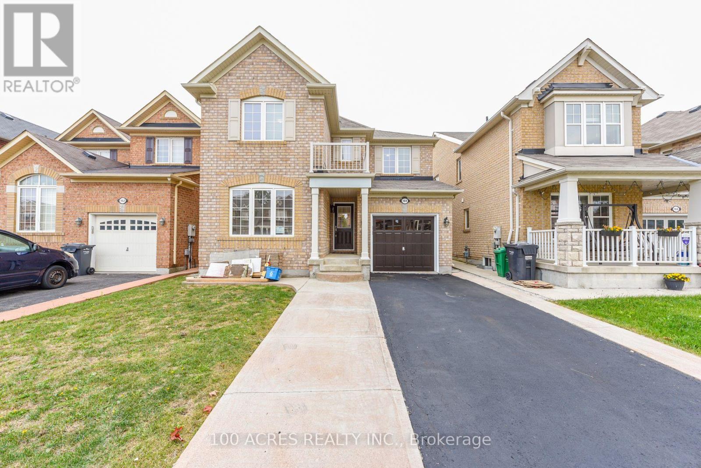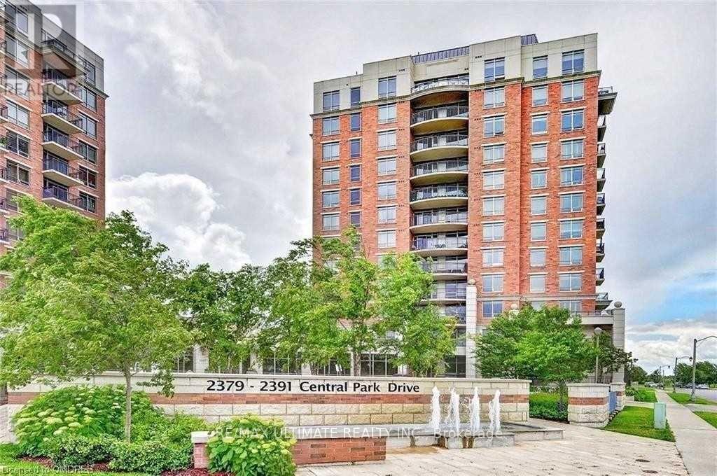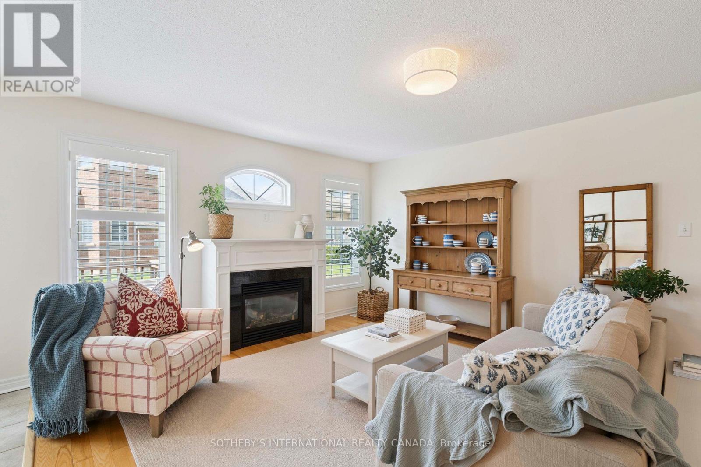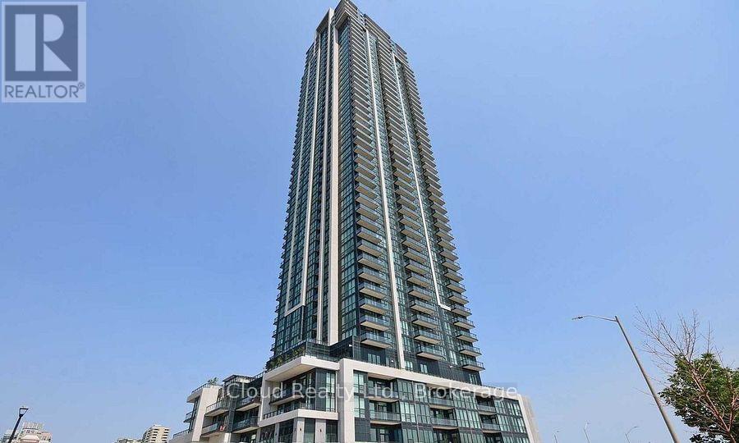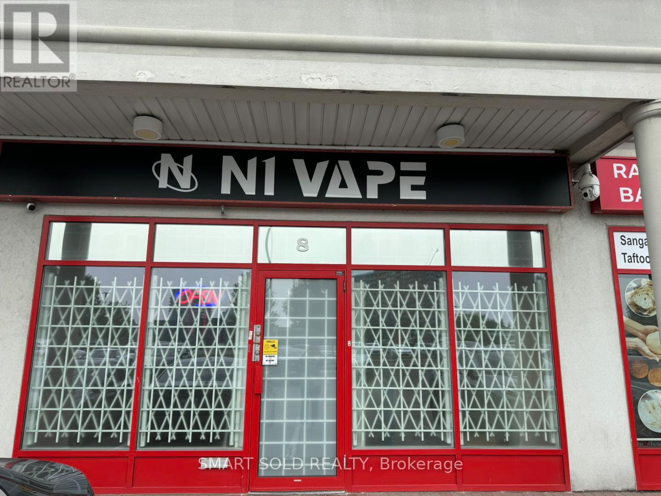2004 - 3939 Duke Of York Boulevard
Mississauga, Ontario
Situated in the vibrant heart of Mississauga, directly across from Square One, this prestigious corner-unit condo offers an unbeatable blend of luxury, comfort, and convenience. Featuring soaring 9-foot ceilings and expansive windows, the open-concept layout is drenched in natural light and showcases stunning views of the Square One District. Recently renovated with brand-new flooring, fresh paint, and upgraded appliances including a dishwasher, stove, and refrigerator. This bright 2-bedroom unit boasts a smart split-bedroom design that ensures privacy for families or guests. Residents enjoy access to top-tier amenities such as an indoor pool, hot tub, gym, patio, and children's play area, all with a low maintenance fee that covers all utilities. With easy access to highways 401 and 403, top restaurants, parks, City Hall, the library, and public transit, this is a rare opportunity to own a truly exceptional condo in the heart of City Centre. (id:60365)
428 - 5010 Corporate Drive
Burlington, Ontario
Welcome to Penthouse Suite 428 at the sought-after Vibe Condominiums in North Burlington where contemporary design, upscale finishes, and effortless convenience come together in perfect harmony. This bright and spacious 1-bedroom + den suite features soaring 10-foot ceilings, an open-concept layout, and floor-to-ceiling windows that fill the space with natural light. The modern kitchen is a true centerpiece, complete with granite countertops, stainless steel appliances, a sleek breakfast bar, and stylish finishes ideal for both everyday living and entertaining. The primary bedroom offers a large closet, while the versatile den can easily serve as a home office, guest room, or personal fitness nook. Step outside onto your private balcony and enjoy unobstructed with partial Lake views, perfect for your morning coffee or evening sunsets .Residents of Vibe enjoy premium amenities, including a rooftop terrace with panoramic views, fitness centre, party and theatre rooms, outdoor BBQ area, and ample visitor parking. This suite also includes one underground parking space (conveniently located near the entrance) and a locker for extra storage. Nestled in Burlington's vibrant Uptown neighbourhood, this location is steps from Millcroft Shopping Centre, restaurants, parks, and trails, with easy access to major highways and Appleby GO Station. Low condo fees include heat and water, making this an unbeatable combination of luxury, lifestyle, and value. Whether you're a first-time buyer, downsizer, or investor, this move-in-ready penthouse offers everything you've been looking for and more. (id:60365)
902 - 2212 Lakeshore Boulevard W
Toronto, Ontario
Rarely Offered Most Desirable Floor Plan at West Lake Village in the heart of Mimico. Million Dollar View Well Kept 2+Den with Direct South Unobstructed Lake View plus oversized approx. 460 sq.ft. Private Terrace with Extended Green Roof. Efficient Split Bedrooms Layout, 9ft Ceilings, 2 full baths, Stainless Steel Appliances, Professionally painted throughout; white cabinetry in the kitchen with Caesar Stone Counters. Wall-to-Wall windows. Master bedroom with walk-in closet and 4 pc Ensuite bath. Metro, Shoppers, LCBO, Starbucks,Banks, Restaurants, TTC, Go station, Trails & Parks at your Doorstep. Waterfront living minutes from Downtown Toronto. Den Can Be used As an Office. 1 Parking, 1 Locker, Oversized Pool, Gym, Guest room, Sauna, Game room, Community BBQ. Squash Courts. 24 hour security. Watch the Sun Rise and Sail Boats while sipping your morning coffee; Resort style living. (id:60365)
36 Creekwood Drive
Brampton, Ontario
Beautiful and fully upgraded 4-bedroom detached home available for lease in a highly sought-after Brampton neighborhood. The main floor features a spacious layout with a large family room boasting cathedral ceilings and a cozy gas fireplace, a separate formal dining room, an updated kitchen with granite countertops, stainless steel appliances, and a breakfast area, plus a convenient main floor laundry room with direct access to the double car garage. The second floor offers four generously sized bedrooms, including a spacious primary bedroom with a walk-in closet and a modern 4-piece ensuite. The additional 4-piece main bathroom provides ample space and storage for the whole family. Additional features include hardwood flooring throughout the main and second floors (updated in 2023), a beautifully maintained fully fenced backyard with a patio and storage shed, and a double car garage with a private double driveway. Located within walking distance to shopping plazas, banks, schools, parks, and other essential amenities. Just 2 minutes to Highway 410 for easy commuting. Ideal for families or working professionals seeking a clean, move-in-ready home in a prime location. (id:60365)
3100 30 Side Road
Milton, Ontario
Set on 7.5 acres of picturesque countryside, this impressive 7,325 sq ft estate combines timeless elegance with modern comfort. Spread across two expansive levels, the home features engineered oak hardwood floors, a stunning herringbone foyer, grand arched entryways, and freshly painted interiors throughout. Upgrades include new bathroom countertops, sinks, and stylish hardware finishes for a contemporary touch. With 9-foot ceilings on both levels, the open-concept layout offers exceptional versatility-featuring 6 bedrooms, 6 bathrooms, 2 full kitchens, and 2 laundry rooms. The fully finished walkout basement is its own self-contained living space with a private kitchen, laundry, and multiple separate entrances-ideal for rental income, multigenerational living, or an in-law suite. Designed for those who love indoor-outdoor living, the home offers multiple walkouts leading to a wraparound deck overlooking the grounds. The property also includes a 24' x 40' outbuilding (ideal for shop/garage space), three storage sheds, a charming gazebo, and a peaceful pond complete with a paddleboat. A perfect blend of sophistication and rural tranquillity-your private retreat awaits. (id:60365)
21 Dawson Crescent
Brampton, Ontario
Fully Renovated, Tastefully Decorated, Immaculate & Beautiful Townhome In A Fantastic, Family-Friendly Neighbourhood In Desirable Brampton North! Loads Of Natural Sunlight With 3 Great Sized Bedrooms. 2 Bathrooms & No Carpet On The Upper 2 Levels. Thoughtfully Designed Layout & Recently Renovated From Top To Bottom Including Kitchen, Bathrooms, Laundry, Basement, All Flooring & Baseboards (All in 2018). Enjoy An Open Concept, Sun Drenched Living/Dining Room With Gleaming Laminate Floors & Walk-Out To A Completely Fenced-In Large Private Deck, Ideal For A BBQ, Fun Gathering Or A Quiet Morning Cup Of Coffee. Entertain In A Renovated Modern Kitchen With An Eat-In Area, Quartz Countertops With Undermount Sinks, Ample Cabinetry, Ceramic Floors & Newer Appliances. The Perfect Primary Bedroom Includes A Large Closet, Ceiling Fan & Beautiful Views Of Greenspace In the Back. The Beautiful Basement Boasts Dazzling Pot Lights Throughout And Features A Spacious Laundry Room With Extra Storage, Office & Rec Room Which Can Easily Be Converted Into A 4th Bedroom. Many Major Renovations Such As Kitchen, Bathroom, Laundry & Basement (All In 2018). Many Upgrades Include All Flooring (2018), All Baseboards (2018), Lighting (2018), New Garage Door With Opener, Keypad & Remote (2020 By Owner With Permission From Condo Corp.), Roof (2024 By Condo Corp.), Permitted Updated Electrical ('15), High Efficiency Furnace (2015), HWT (2022), Appliances (Washer 2024, Fridge 2020 & Stove 2024), Freshly Stained Stairs & Painted Risers, Balusters & Railings (2025), Freshly Painted Basement (2025), New Zebra Blinds, Curtains & Rods (2025) & Much, Much More! Located In A Sought-After Community And Is Surrounded By Playgrounds, & Green Spaces. Steps To Valleybrook Park & The Scenic Etobicoke Creek Trail, Offering Excellent Walking & Hiking Paths. Close To Top-Rated Schools, Shopping, Transit, & Major Highways. (id:60365)
202 - 10 Wilby Crescent
Toronto, Ontario
LOCATION**LOCATION** "THE HUMBER" CONDOMINIUM UNIT with 751 Sq/ft Living Space. Great Location! Bright 1+1 Bed 2 Washrooms, Large Washrooms And Large Windows In The Heart Of Weston Community, Open Concept, Tons Of Sunlight. Steps To TTC, Weston Go Station, Hwy 401 & 400. Close to grocery shopping/restaurants/school/park and More. (id:60365)
164 Gardenbrooke Trail
Brampton, Ontario
Mattamy built, beautiful upgraded house in a community of only Detached homes. One of the popular models in 34 feet wide lot with living space of 2100 sq. ft. Very spacious 4 bedrooms, primary bedroom with walk-in closet and Ensuite with soaker tub and separate shower, Family Room, dining room. Additional one bedroom on main Floor. Loads of upgrades include elegant upgraded dark stained hardwood on the main floor dark stained oak stairs, entrance from garage to house and basement. Close to schools Highway 50, 427 and 407. Walking distance to theBrampton East library and Community Centre at the corner of Castlemore/Gore Road. (id:60365)
709 - 2379 Central Park Drive
Oakville, Ontario
Beautifully kept Condo,Spacious, Sunlight corner unit with walk out to Balcony, South Exposure With Amazing Views! Modern, 9Ft Ceiling, 2 Bedrooms, 2 Full Baths, S/S Appliances, Ensuite Bath In Primary Bdrm, Walk-In Closet! In the heart of River Oaks, Walking Distance To Absolutely Everything! Gym, Party Room, Outdoor pool, BBQ Area, Hottub,, 24Hrs Security (id:60365)
12 Fairvalley Street
Brampton, Ontario
Welcome to 12 Fairvalley Street, a beautifully appointed and rare semi-detached bungalow in Brampton's prestigious Rosedale Village Golf and Country Club. An exclusive gated community offering security, convenience and a vibrant lifestyle. With 1,440 sq. ft. of above-grade space plus a finished lower level, this home seamlessly blends thoughtful design with carefree living. The main floor boasts a sun-filled, open concept layout with hardwood floors, a gas fireplace, and a walk-out to a deck and interlock patio. The expansive kitchen features granite countertops, a centre island with a breakfast bar, stainless steel appliances, a pantry, and under-cabinet lighting, The oversized primary suite includes a walk-in closet and a 4-piece ensuite. A second bedroom, conveniently located at the entrance, provides privacy for guests, while the enclosed dining room featuring French doors, can also serve as a home office or third bedroom. The lower level features a bright recreation room with an electric fireplace, pot lights, a 2-peice bath, and a cedar closet. Residents enjoy maintenance free living with lawn care and snow removal included, plus access to a private golf course, pool, fitness centre, tennis courts, and more. Close to shopping, dining, medical centres, transit and highways 410, 407 and 401 this is a rare opportunity to right-size without compromise. (id:60365)
1404 - 3975 Grand Park Drive
Mississauga, Ontario
IF SUNRISES & SUNSENTS IS YOUR VIBE THIS CONER UNIT IS THE CONDO FOR YOU!!! This Is A Luxurious 1024 SQFT Condo With An Incredible ***BILLION DOLLAR VIEW*** Natural Light Comes From Every Where With The European Floor To Ceiling X-Large Windows & With A Large Walkout Balcony With South & North West Views. This Suite Has 2 Bedrooms & Two Full Size Bathrooms With Laminate Looking Hard Wood Throughout (No Carpet) Except Baths (Ceramic). The Kitchen Is Open Concept And The Whole Condo Is FRESHLY PAINTED BY A PROFESIONAL!!! What Makes This Condo So Special Is That It >>>>> ALSO COMES WITH ONE OVER SIZED UNDERGROUND PARKING SPOT & LOCATED BY THE DOOR ENTRANCE TO THE BUILDING AND STRAIGHT TO THE ELEVATOR!!!! No Lugging Your Packages & Groceries Too Far. Short Distance To Square One Mall, Trendy Restaurants/Bars, Sheridan College, Library & City Hall. Highways Are Minutes Away & Mississauga Transit Is Just Around The Corner. MAKE NOTE THERE IS A POTENTIAL FOR A 2ND PARKING SPOT FOR $150.00 MORE!!! (id:60365)
8 - 9631 Yonge Street
Richmond Hill, Ontario
Profitable And Excellently-Operated Retail Store Located On Yonge Street In Richmond Hill. Totally 1,225 Square Feet With A Large And Open Retail Area And Storage Room, 2 Bath Rooms And Back Door For Loading. Fully Renovated In 2023. Three Years Of Lease Available Since Now. Perfectly For A Small Business, Professional Service and Offices. Food And Beverage Business Is NOT Allowed In This Plaza Due To The Competition Among Similar Businesses. Perfect Location With Lots Of Retail Shops, Restaurants And T&T Supermarket Nearby With Excellent Passenger Flow Volume. Busy High Traffic Area Close To Transit And Easy Access To Major Transportation Routes. Become Your Own Boss! (id:60365)

