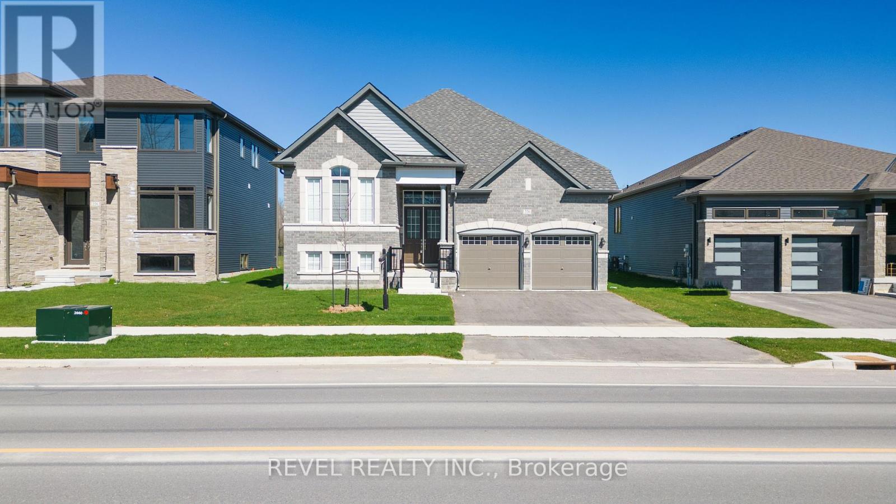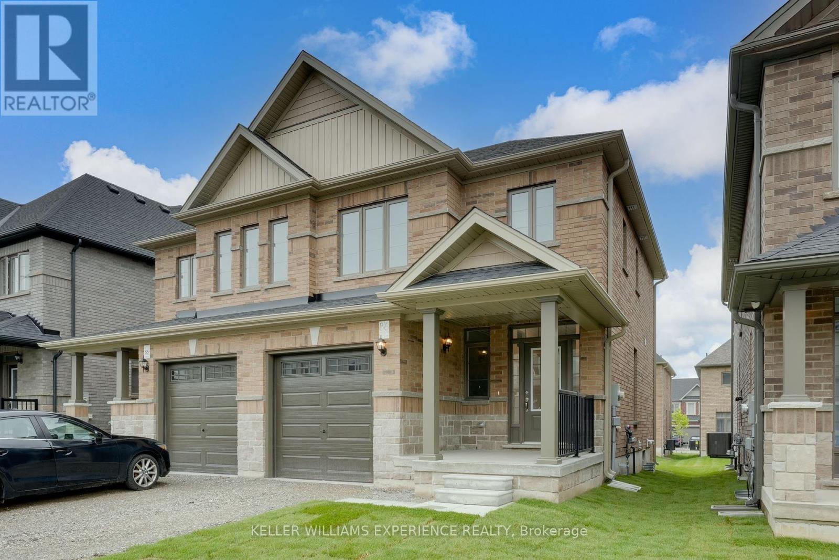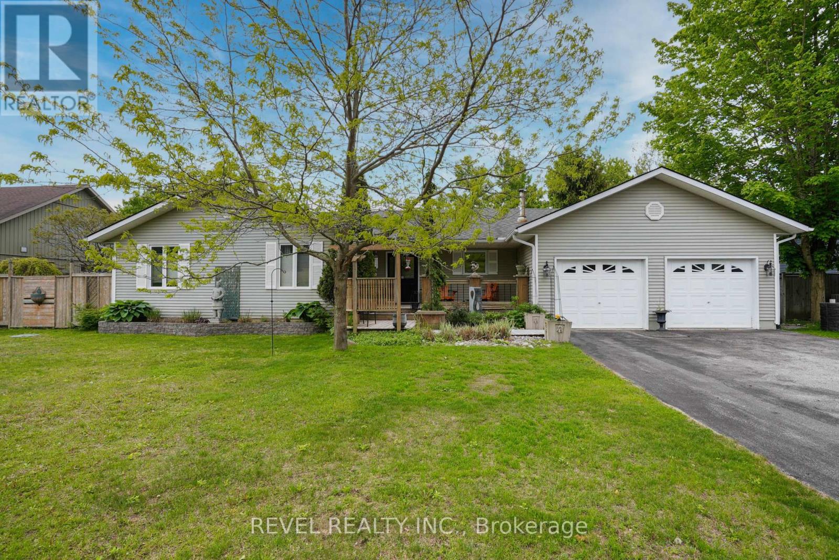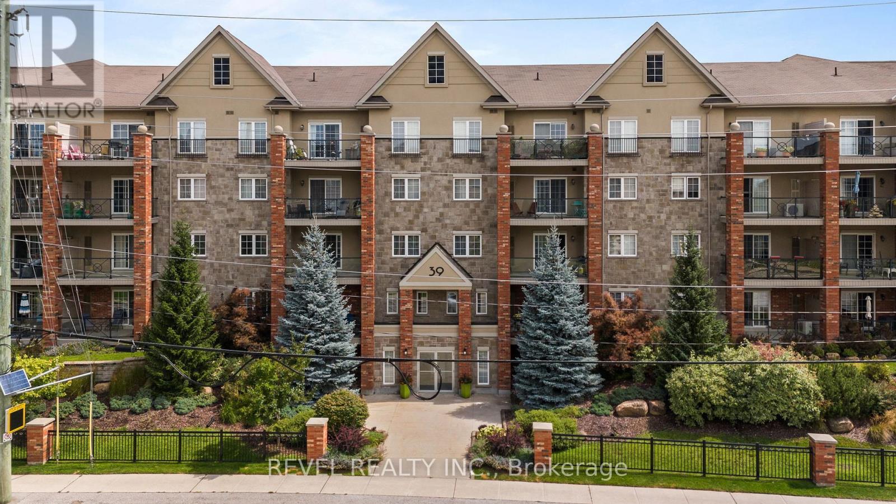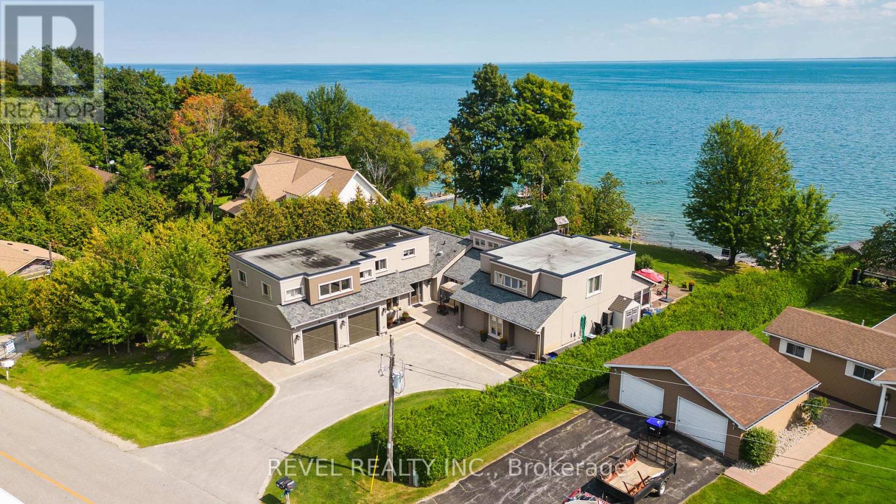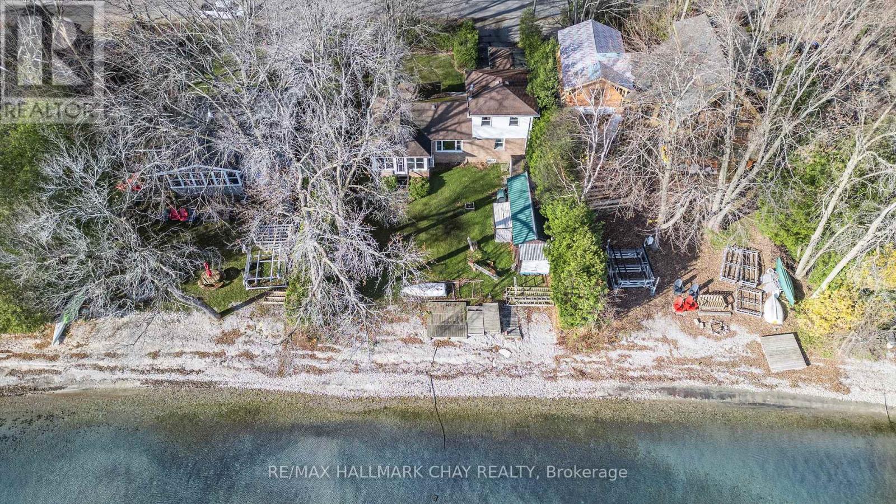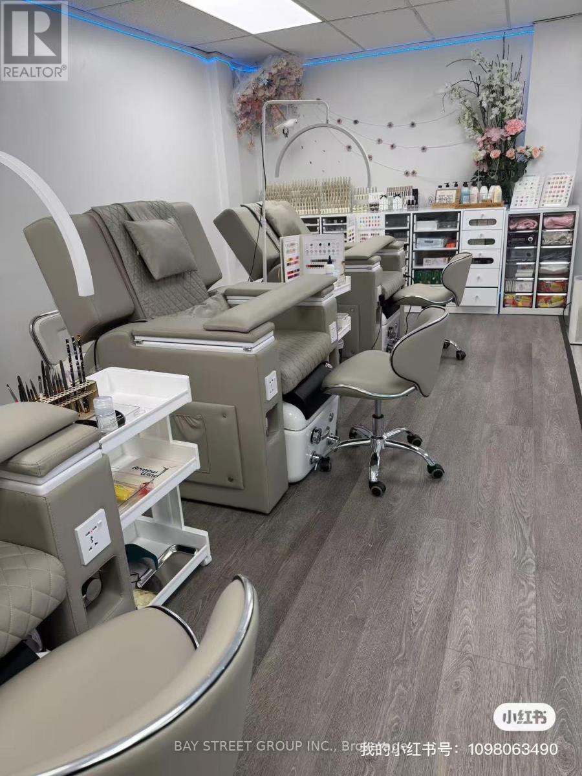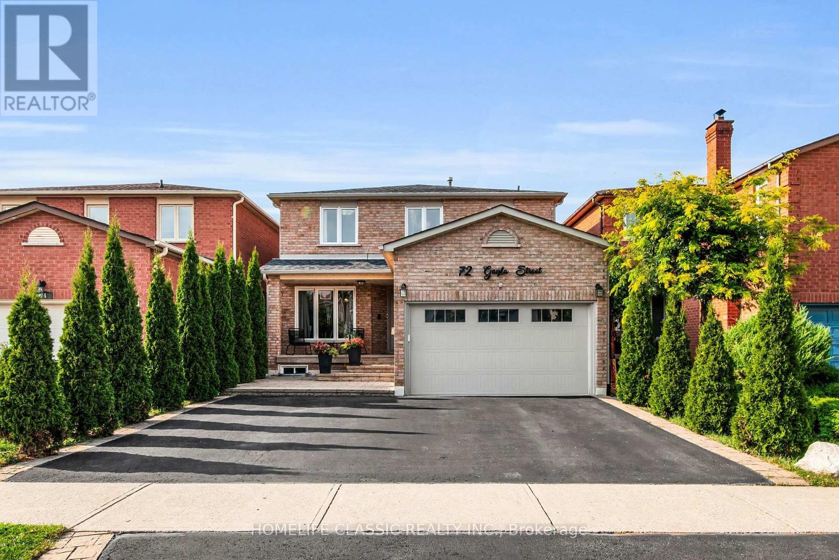220 Ramblewood Drive
Wasaga Beach, Ontario
Nestled in the heart of the picturesque Wasaga Beach community Shoreline Point, 220 Ramblewood Drive is a newly built bungalow that epitomizes modern luxury living. With 4 bedrooms and 3.5 bathrooms, this home offers ample space for a growing family. This meticulously crafted home offers a spacious open-concept kitchen and living room, ideal for entertaining or relaxing with family and friends. You'll find every inch of this home is flooded with natural light. The living room boasts an elegant electric fireplace, creating a cozy ambiance for gatherings or quiet evenings at home. The chefs kitchen features a large island, s/s appliances & a spacious eating area. The primary bedroom seamlessly flows perfectly adjacent with the living room. This primary suite features a walk-in closet, laundry in-suite & a 5-pc ensuite with a large soaker tub. On the main floor you will also find 2 additional spacious bedrooms, a 4-pc bath & a 2-pc powder room. Venture downstairs to the partially finished basement, where you'll find a large recreation room, an additional spacious bedroom and a well-appointed 3-piece bath offering versatility and convenience. The basement also offers loads of flexible space left to complete to suit your needs. Situated in the sought-after community of Wasaga Beach, this home offers proximity to pristine beaches, parks, and a host of recreational activities backing onto a children's playground, tennis & basketball court. Make 220 Ramblewood Drive your new sanctuary. Schedule your private viewing today and discover the endless possibilities awaiting you in this stunning bungalow. (id:60365)
36 Dalton Street
Barrie, Ontario
Set on one of Barries most prestigious streets, this exceptional 3-bedroom, 2-bath home combines timeless character with modern comfortoffering a rare opportunity to own nearly half an acre in the heart of the city. Framed by towering trees and located just minutes from the lake, top-rated schools, and vibrant downtown amenities, this all-brick residence is a true standout. Inside, youll find engineered light oak flooring, pot lights throughout, and a neutral, move-in-ready palette that highlights the homes historic charm. The spacious kitchen features solid oak cabinetry, quartz countertops, a bar sink, tile backsplash, and expansive windows that overlook the showstopping backyard. Upstairs, two bright bedrooms include one with custom closets and built-ins, while the third bedroom and beautifully updated bathrooms (3-piece on the main, 4-piece upstairs) offer flexibility for family living or guest space. A finished basement provides a dedicated laundry area, additional storage and a recreation space perfect for entertaining/childrens playroom. What truly sets this home apart is its luxurious, professionally landscaped lot measuring 87 feet wide by 236 feet deep. Step outside into your own private resort: interlock and flagstone pathways wind through lush gardens, with armour stone features adding dramatic elegance. At the heart of this private oasis lies a stunning kidney-shaped in-ground pool, artfully set into its natural stone surroundings and complemented by a charming pool houseall fully fenced and surrounded by mature greenery that ensures year-round privacy and serenity. Additional features include two driveways, a fully fenced yard, and unbeatable access to parks, waterfront trails, cafes, and shopsall within walking distance. (id:60365)
86 Sagewood Avenue
Barrie, Ontario
Move-In Ready New Home! Discover the Lakeshore Model by boutique builder Deer Creek Fine Homes, where quality meets thoughtful design. Premium features include 9' smooth ceilings, engineered hardwood floors, oak staircase railings, tall casement windows with transoms, and California textured ceilings - finishes usually reserved for custom homes. First-time buyers: unlock tens of thousands in savings with potential GST New Home Rebates, First-Time Home Buyer Land Transfer Tax Rebates, and available Simcoe County grants - making ownership more affordable than ever. Set in South Barrie's thriving Copperhill community, enjoy an unbeatable location just minutes to Barrie South GO Station, Highway 400, Lake Simcoe, and major shopping hubs like Park Place. A commuter's dream with Barrie's lakeside charm. Crafted with a brick and stone exterior, high-efficiency mechanicals, upgraded kitchen cabinetry, and a full Tarion Warranty. The open-concept layout offers light-filled living with future potential in the unfinished basement. Paved driveway and fully sodded lot included. Request the video tour and floor plans today. Boutique new construction like this doesn't come along often - make it yours before it's gone! (id:60365)
59 Withall Grove
Tiny, Ontario
Welcome to 59 Withall Grove, a stunning and spacious 3-bedroom, 3.5 bathroom bungalow nestled in a family-friendly neighborhood, Wyevale in Tiny, Ontario. Step inside to a cozy foyer leading to the large, light-filled living room, where an abundance of natural light enhances the welcoming ambiance. The living space flows effortlessly into the dining area, which is conveniently connected to the well-appointed kitchen complete with stainless steel appliances, ample counter & cabinet space, and a generously sized pantry. Down the hall, you'll find a convenient main floor laundry room and 2-piece powder room. The expansive primary bedroom is a true retreat, featuring plenty of space, a walk-in closet, and a private 4-piece ensuite. Two additional spacious bedrooms, each with their own walk-in closets, share a 4-piece bathroom, completing the well-designed main floor. The finished basement offers even more living space, perfect for families or entertaining. You'll find a beautiful family room with an electric fireplace, a cozy sitting room with a wood-burning fireplace, a large office, & a huge recreation roomideal for games, fitness, or hobbies. A 4-piece bathroom completes this level. Step outside to your private backyard oasis, where a sprawling deck with a hot tub surrounded by privacy walls sets the tone for ultimate relaxation. The lush, green yard is perfect for kids and pets, and includes a fire pit area. Nestled in the heart of Simcoe County, Wyevale offers a peaceful lifestyle with easy access to Elmvale, Midland, and Wasaga Beach. Ideal for outdoor lovers, the area features scenic trails like Tiny Trail and Awenda Provincial Park, as well as birdwatching at Tiny Marsh. Nearby beaches such as Balm Beach and Bluewater Beach provide summer fun, while winter brings snowmobiling and outdoor skating. The community is vibrant and welcoming, with events like the Tiny Farm Crawl and access to local spots like Nan & Pops Good Eats and Huronia Mall for everyday needs. (id:60365)
106 - 39 Ferndale Drive S
Barrie, Ontario
Welcome to Unit #106 39 Ferndale Drive South, an immaculate and stylish 2-bedroom, 2-bathroom condo nestled in the highly desirable Manhattan Village community in Barrie. Perfectly blending comfort, functionality, and location, this unit offers an easy lifestyle in a well- maintained and peaceful building, ideal for professionals, down-sizers, or first-time buyers. Step inside to a spacious foyer that sets the tone for the thoughtful layout throughout. The foyer flows seamlessly into the modern kitchen, which features stainless steel appliances, a convenient breakfast bar, and ample cabinetryperfect for casual dining or entertaining. The kitchen opens to a bright and expansive living room, offering plenty of space to relax or host, with walk-out access to a private balcony overlooking the park, where you can enjoy your morning coffee or unwind at the end of the day. The primary suite is a true retreat, boasting a generous walk-in closet that connects directly to a private 3-piece ensuite, offering privacy and comfort. The second bedroom is equally spacious and located conveniently near the shared 4-piece bathroom, making it ideal for guests, family, or a home office setup. Additional features include in-suite laundry for your convenience and modern finishes throughout that reflect the care and pride of ownership in this well-maintained unit. Situated in a prime location close to schools, shopping, public transit, and Highway 400 access, this condo provides everything you need for easy, convenient living while surrounded by the natural beauty and peaceful ambiance of Manhattan Village. (id:60365)
183 Lakeshore Road W
Oro-Medonte, Ontario
Welcome to this exquisite 4 Bedroom, 7 Bath executive home on Lake Simcoe in Oro-Medonte. This residence epitomizes lakeside living, offering easy access to Barrie and Orillia, & the boundless opportunities provided by Lake Simcoe and the Trent-Severn Waterway. The grand entrance leads to an open-concept living/dining/eat-in kitchen area with oversized glass doors connecting you to a beautifully landscaped backyard & endless lake vistas. With over 97.09ft of water frontage, a private dock, marine railway system, play center, covered gazebo, glass balcony, meticulous landscaping, and privacy, there's no need for an additional seasonal home. The custom kitchen offers an elegant & functional space for both chefs and entertainers. Ample cupboards, glass-fronted doors, upgraded countertops, an eat-in banquette, open shelving, & a butler's pantry accommodate gatherings of all sizes. A grand Napoleon fireplace serves as a focal point, complemented by soaring cathedral ceilings reaching 16ft. All Bedrooms have their own ensuite bathrooms & walk-in closets. A wide hardwood staircase leads to the luxurious master suite, featuring a private oasis, custom walk-in closet, & a spacious ensuite. Wake up to spectacular lake views and mature trees, and enjoy the peaceful breeze on your private glass-paneled balcony. To the left of the main floor common areas, you'll find a butler's pantry, private laundry area, and a second tiled side/informal entrance. Inside access to the heated 2.5 car garage, which currently accommodates storage, & a workshop area. Additionally, there's access to the second floor (left wing) featuring an additional 3pc bathroom and a spacious office/gym with a wet bar and an open-concept layout. The partial-finished basement features a media room & 2pc bath. With proximity to major highways, one of the lowest tax rates in the region & a blend of rural and urban lifestyles, this home offers the best in both home ownership and real estate investment. (id:60365)
769 Woodland Drive
Oro-Medonte, Ontario
Bay location on the shores of Lake Simcoe with 68 feet of level lakefront* Pebble beach with crystal-clear water walking in to hard sand. This fully winterized 3-bedroom, 1 bath home is set on a private, treed lot, offering beautiful water views*The main floor includes a living room featuring a lovely gas fireplace with brick surround, a spacious dining area, good working kitchen, a sunroom with walkout to the lake and primary bedroom all with lovely lake views*There is a four piece bath and laundry on the main floor*Upstairs is 2 additional spacious bedrooms*Single dry Boathouse for all your water toys*Just minutes away from essential amenities including hospitals, restaurants, shopping, recreational trails, golf and skiing* (id:60365)
99 Wellington Street E
Barrie, Ontario
Turn-Key Legal Duplex Bungalow in the Heart of Barrie. Welcome to 99 Wellington Street East, a beautifully maintained and thoughtfully upgraded legal duplex bungalow offering incredible value and versatility. Whether you're an investor seeking strong rental income or a homeowner looking for the perfect multi-generational living solution, this property checks all the boxes. From the moment you arrive, you'll be impressed by the home's stunning curb appeal, featuring mature landscaping and a welcoming façade. Step inside the main level unit to discover a spacious living room, complete with a natural gas fireplace surrounded by elegant white brick, creating a warm and inviting focal point. The bright, modern kitchen boasts stainless steel appliances, ample counter space, and plenty of cabinetryideal for family living or entertaining. The primary bedroom is filled with natural light and offers a generous amount of closet space. Two additional well-sized bedrooms and a stylishly updated 4-piece bath complete the main floor, offering comfortable and functional living space. The vacant legal basement suite, with its own separate entrance, is just as impressive & ready for a quick & immediate possession by a new tenant. You'll be greeted by an expansive living room, perfect for relaxation or entertaining. The modern kitchen features stainless steel appliances and thoughtful design, while two spacious bedrooms and a shared 4-piece bathroom offer plenty of room for tenants or extended family. The suite is completed by in-suite laundry, providing ultimate convenience for occupants. Outside, the property features a covered carport and four total parking spaces, a rare and valuable find for duplex living. Located in a central Barrie neighborhood, you're just minutes from schools, parks, shopping, public transit, and highway access. 99 Wellington Street East is a move-in-ready opportunity that offers exceptional value in today's market. Book a showing today! (id:60365)
9011 Leslie Street
Richmond Hill, Ontario
Turnkey Nail Salon located In a Prime location,Surrounded By Prominent Hotels,Restaurants and Residetial Condos.Newly Renovated .Includes 6 Brand New Reclining Massage Chairs,2 Provite Treatment Rooms ,3 Manicure Desks and a Spacious Reception Area/Waiting Area.Ideal for Experience salon owners seeking expansion OR motivated technitions ready to start your own successful business.Low overhead :1200 Sqft only $3700 Hst&Tmi Included. (id:60365)
28 Pleasant Avenue
East Gwillimbury, Ontario
Beautifully renovated bungalow for lease in the heart of Holland Landing. Situated on a large 60 x 200 ft lot, this home offers plenty of outdoor space with mature trees and green surroundings. Inside, enjoy a brand new kitchen with quartz countertops and new appliances, a newly renovated bathroom, and a bright, sun-filled living area. The lower level features above-grade windows, providing a spacious and comfortable extension of the living space. Conveniently located just minutes from Central Newmarkets shops, restaurants, schools, and amenities. (id:60365)
72 Gayla Street
Vaughan, Ontario
The "Why Settle for Less?" Home! Tired of living in a house that only works for you? Presenting the ultimate multi-generational, income-generating, "never-have-to-see-your-in-laws-unless-you-want-to" kind of home! This isn't just a house; it's a financial strategy with a side of personal space. Upstairs (3 glorious bedrooms): Perfect for the primary humans. Enjoy ample space, sun-drenched rooms, and the blissful knowledge that you're just footsteps away from...Downstairs (2 more bedrooms, separate entrance, kitchen & laundry): The "we've got options" suite! Ideal for: *The In-Laws: Give them their independence (and keep yours!). *Your (Adult) Kids: Finally, a place they can contribute to rent... maybe. *Rental Income: Turn your basement into a money-making machine because who doesn't love extra cash? *The Ultimate Man Cave/She Shed: With a full kitchen, you'll never have to leave for snacks! This home offers the rare opportunity to live comfortably while having a built-in plan for whatever life throws your way. Think of it as a house, but smarter. Don't miss out on this property that practically pays for itself (or at least helps a lot)! Come see why this 3+2 stunner is the ultimate life hack. A/C 14 SEER (2023), Roof (2021), TRANE Furnace (2016), Eavestroughs/Downspouts (2016), Garage Door (2016), Brand New Fridge (2025), Professionally Landscaped property with very little maintenance needed! (id:60365)
9 Robert Green Crescent
Vaughan, Ontario
Beautiful Home in Prestigious Patterson Community! This meticulously maintained residence features bright, open-concept living and dining areas with hardwood floors ,plus a spacious family room perfect for entertaining and everyday living. The gourmet kitchen with stainless steel appliances and separate breakfast area, freshly painted ,flows seamlessly into the dining and family spaces. Enjoy a private deck and summer patio for BBQs and outdoor gatherings, plus an extended driveway with parking for 3 cars outdoors and 1 in the garage. The primary bedroom boasts a 5-piece ensuite and walk-in closet, while additional bedrooms and a spacious basement provide ample space for children, guests, or a home office. Upgrades include a furnace (2021), entrance stairs (2025), air conditioner (2024),and garage door with phone remote (2024). Conveniently located near Carville Community Centre, Eagles Nest Golf Club, Eagles Landing Plaza, top schools, Maple GO Station, and highways 400/404/407. Perfect blend of comfort, elegance, and lifestyle! (id:60365)

