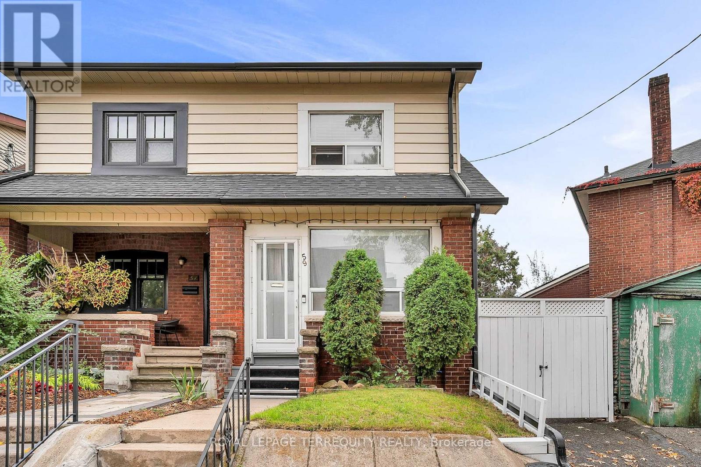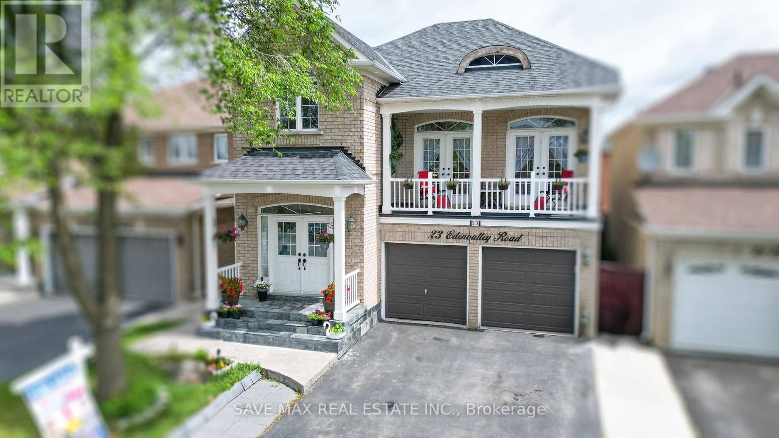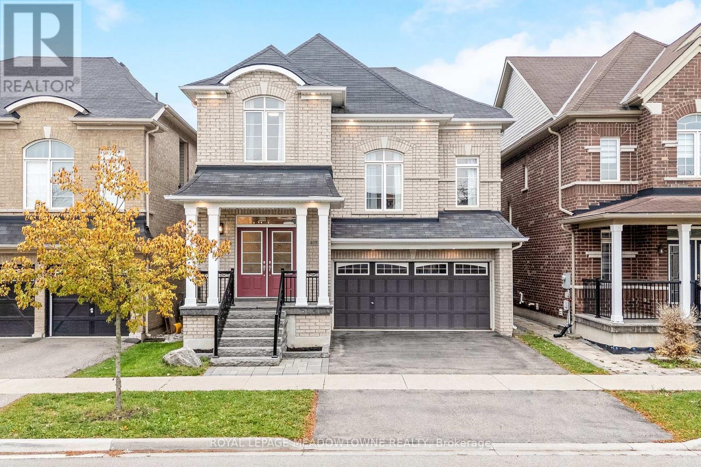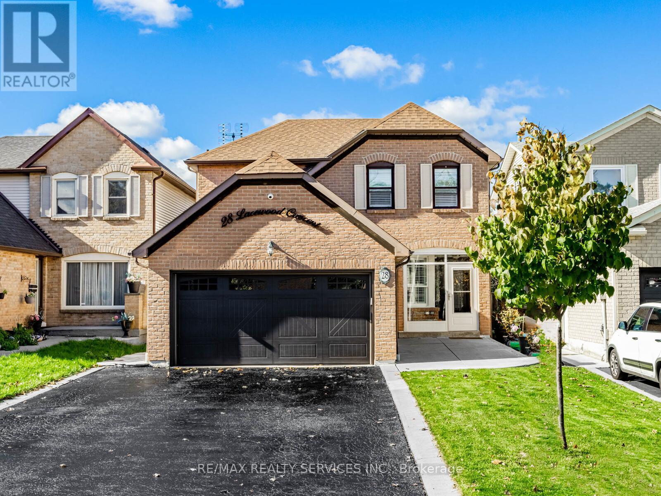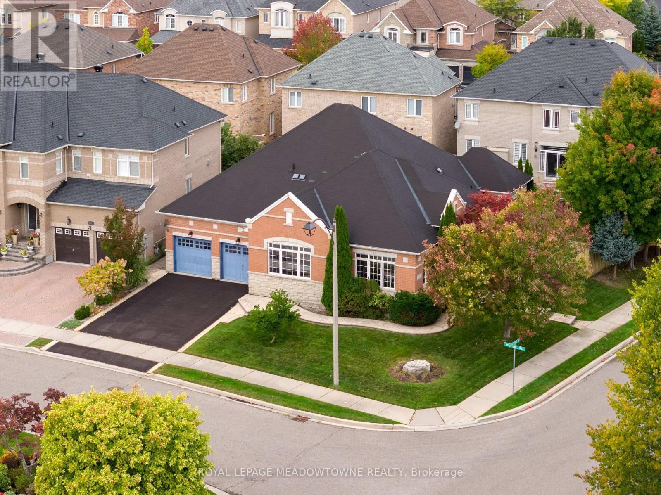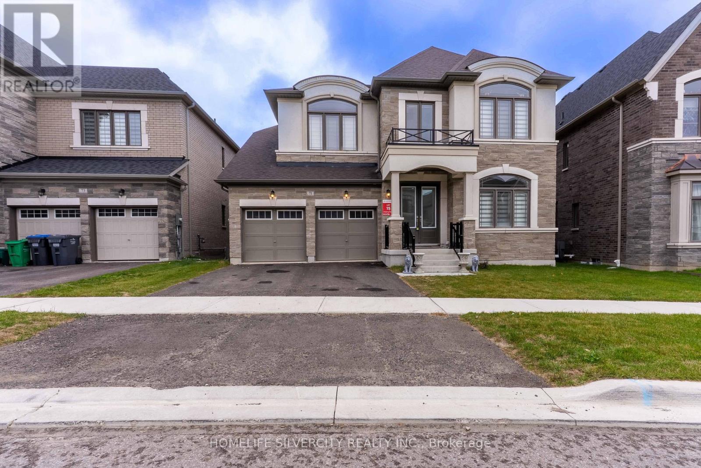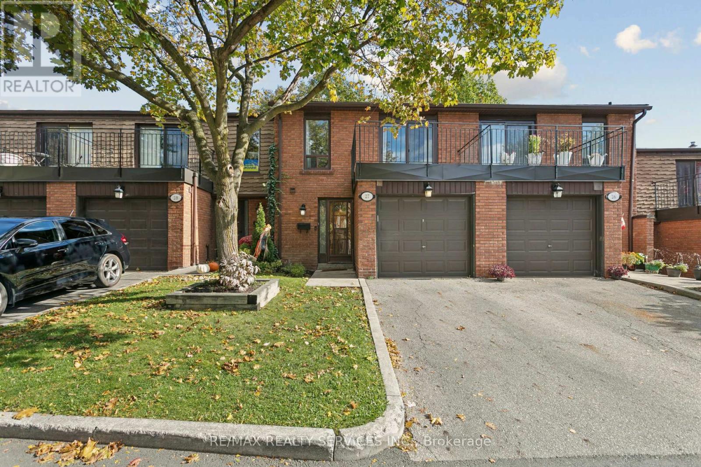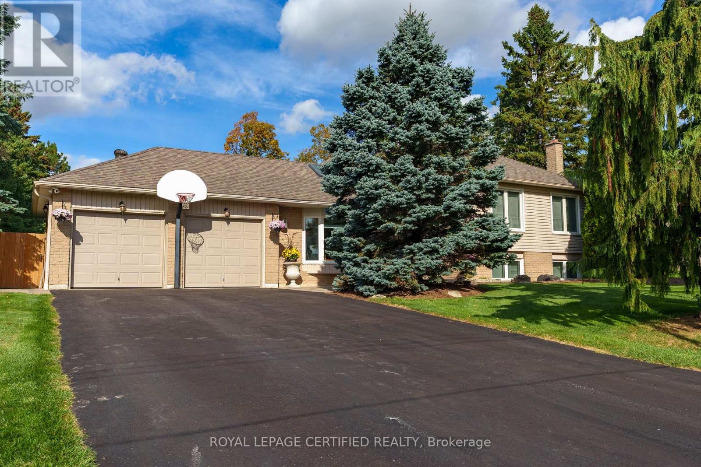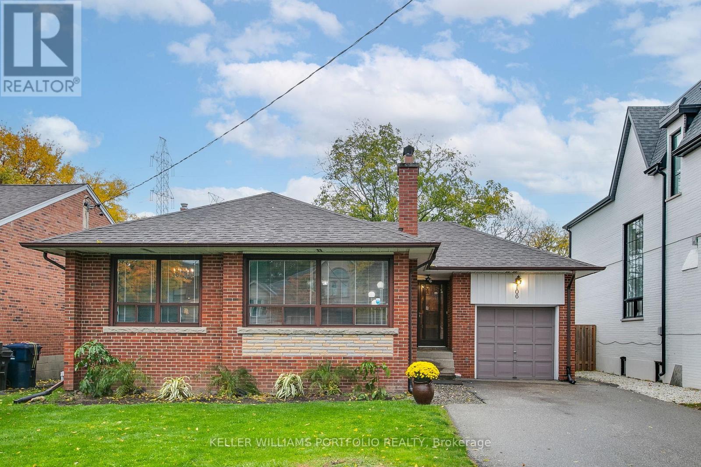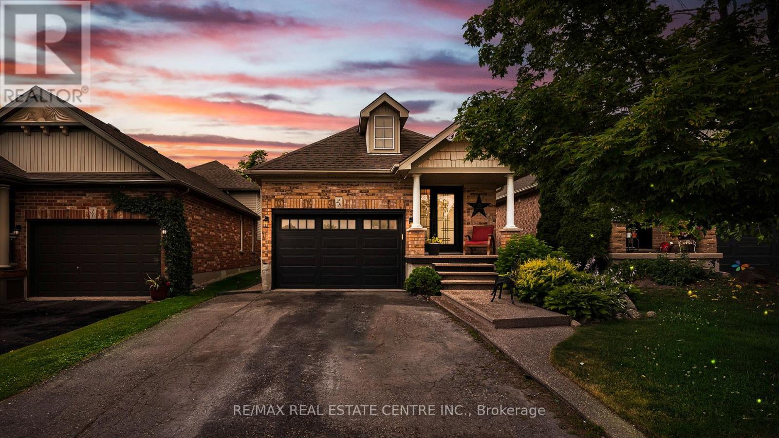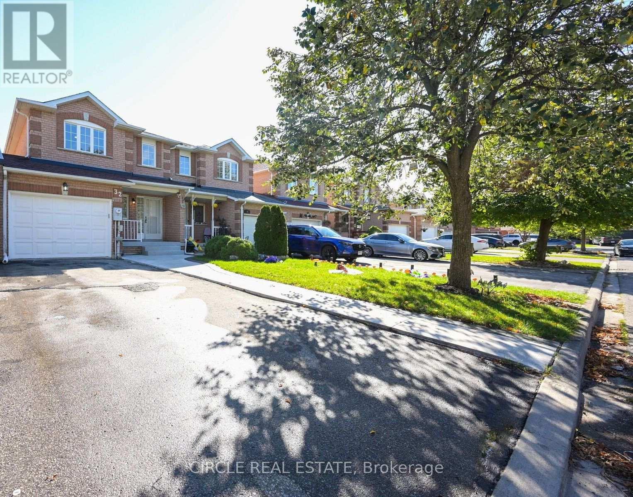59 Abbott Avenue
Toronto, Ontario
Great Opportunity in North High Park to Create your Own Personal Design on this Rarely Offered Home With a Long Private Driveway and a Detached Garage. Lovingly Cared for by the Same Family for Over Half a Century, It Offers Warmth, Character, and Well-Preserved Original Features, Including French Doors, Plate Rails, and Beautiful Wood Trims. Nestled on a Picturesque, Tree-Lined Street, this Charming Residence Presents a Wonderful Opportunity to Renovate or Restore to your Own Vision. Recent Improvements Include Roof Re-shingled (October 2024), Leaf Guard Protection Eavestroughs (2024), New Clean Out Drain. Ideally Situated in a Vibrant Yet Quiet, Family-Oriented Neighbourhood, Steps to High Park, Keele Street Public School, Humberside Collegiate Institute, and Ursula Franklin Academy, as well as the Many Shops, Cafés, and Restaurants of Bloor West Village, Roncesvalles, and the Junction. Enjoy Easy Access to Keele and Dundas West Subway Stations and the UP Express, Offering Direct Connections to Union Station and Pearson International Airport. (id:60365)
23 Edenvalley Road
Brampton, Ontario
A Complete Family Detached Home Located In One Of The Demandable Locations Of Brampton, Offer's You A Combine Feel Of Both Modern & Practical Layout. Cozy Family Room Combine With Upgraded Open Concept Kitchen Combined With Breakfast Area With Walkout To Sunroom & Backyard Deck. Separate Good Size Dining Area For Family Eating Together. Main Great Feature Of The Home Is The Living Room In-between Two Levels With High Cathedral Ceilings, Two French Doors Walkout Functional Balcony. Second Level 3+1 Good Size Bedrooms With Primary 5 Pcs Ensuite. Finished 2 Bedrooms Basement Apartment With Separate Entrance, Can Be Right Fit For The Extended Or In-law Ensuite. Good Size backyard With Deck Is A Great Fit For Summer Entertainment & Barbeque. Extended Drive With No Sidewalk Can Fit 4 Car Parking's, 2 Garage Parking's ( Total 6 Parking's ). Close To All The Amenities, Shopping Plaza, Parks, School, Public Transport & Much More! (id:60365)
56 Arthur Griffin Crescent
Caledon, Ontario
Welcome to 56 Arthur Griffin Crescent, a luxurious 2-storey home in Caledon East. This nearly 4,000 sq ft residence features:- 3-car tandem garage- 5 bedrooms with walk-in closets- 6 bathrooms, including a primary bath with quartz countertop & double sinks, heated floor, soaking tub, Full glass standing shower, a separate private drip area, and a makeup counter. Highlights include:- Custom chandeliers, 8-foot doors, 7-inch baseboards throughout the house. Main floor with 10-foot ceilings; 9-foot ceilings on the 2nd floor & 9-foot basement. 14 FT Ceiling in the garage. Large kitchen with walk-in pantry, modern cabinetry, pot lights, servery, and built-in appliances- Main floor office with large window- Hardwood floors throughout- Dining room with mirrored glass wall- Family room with natural gas built-in fireplace, coffered ceiling and pot lights, a custom chandelier- Mudroom with double doors huge closet, and access to the garage and basement- a walk in storage closet on the main floor-Garage equipped with R/in EV charger and two garage openers- garage has a feature for potential above head storage --Separate laundry room on the second floor with linen closet and window- Pre-wired R/IN camera outlets. Ventilation system. This home has a front yard garden. Combining elegant design and a luxurious layout. (id:60365)
418 Cedar Hedge Road
Milton, Ontario
Welcome to 418 Cedar Hedge Road, a beautifully maintained detached home with a two-car garage in Milton's desirable Clarke neighbourhood. The exterior features natural-stone steps, soffit lighting, and elegant double doors that make a lasting first impression. Inside, a spacious foyer with soaring ceilings leads to a formal dining room with dark hardwood floors, wainscoting, and updated lighting. The renovated powder room adds a modern touch.The open-concept kitchen offers granite countertops, stainless-steel appliances, a double-oven electric stove, brand-new refrigerator, tile backsplash, and plenty of cabinet and pantry space. Nine-foot ceilings and California shutters overlook the private backyard, while the adjacent family room with a gas fireplace continues the home's warm, inviting style. A unique side-split layout features a vaulted-ceiling family room with pot lights and bonus storage. Upstairs, you'll find three spacious bedrooms, including a primary suite with two walk-in closets and a five-piece ensuite with quartz counters, a soaker tub, and separate shower. The main bath is also finished with quartz and California shutters.The finished basement includes a recreation area with pot lights, surround-sound wiring, a renovated three-piece bath, and an additional bedroom. Outside, enjoy a fully fenced yard with a deck, stone patio, and low-maintenance landscaping - perfect for relaxing or entertaining. See attached list for all upgrades. (id:60365)
28 Lacewood Crescent
Brampton, Ontario
**OPEN HOUSE SAT & SUN 1-4PM** Welcome to this beautifully upgraded home tucked away on a peaceful crescent in one of Bramalea's most desirable neighbourhoods. The thoughtfully planned living space showcases modern finishes, elegant design, and incredible functionality. The custom gourmet kitchen will impress the most discerning chef - complete with quartz counters, gas and electric cooktops, premium stainless steel appliances, tiled backsplash, touchless faucet, industrial sink, filtered water system, and LED under-cabinet lighting that elevates both style and convenience. Entertain effortlessly in the formal living and dining areas, or relax in the family room featuring a new marble gas fireplace and a walkout to a bright, enclosed sunroom-perfect for gatherings year-round. The sunroom is equipped with stone flooring, adjustable roof panels, a gas line for BBQ, and multiple outlets for outdoor enjoyment. The main-floor laundry/mudroom includes new cabinetry, stainless steel sink, and side entrance. Upstairs, the primary retreat offers his and hers closets and a 4-piece ensuite, while two additional bedrooms provide generous space and a shared full bath. The finished lower level extends your living area with an open-concept kitchen, full bathroom, office, recreation room, separate laundry, and ample storage-ideal for in-laws or guests. Additional highlights include plaster crown mouldings, California shutters, pot lights, ceiling fans, a water softener, two central vac systems, a Nest smart thermostat, and a heated front entry enclosure. The double garage is equipped with a fiberglass-insulated door, a separate furnace, a utility sink, and pull-down attic access. All systems are owned-no rentals! Prime location near top-rated schools, parks, major highways (410 & 407), Bramalea City Centre, and Heart Lake & Claireville Conservation Areas. Enjoy a mature, family-friendly neighbourhood with scenic walking trails just steps away. (id:60365)
32 Nova Scotia Road
Brampton, Ontario
Gorgeous corner lot bungalow in the coveted Streetsville Glen Golf Course community. Elegant layout with soaring 10 ft and Gorgeous corner lot bungalow in the coveted Streetsville Glen Golf Course community. Elegant layout with soaring 10 ft and 12.5 ft ceilings and hardwood throughout. Sun filled interiors with abundance of windows. Living and dining rooms feature crown moulding, and the living room includes a gas fireplace. Spacious eat-in kitchen with stainless steel appliances, granite counters and a centre island, opening to the backyard. Front with patterned concrete walkways and curbs wrap the property. Rear interlock patio, beautifully landscaped and fully fenced with a gas line for the BBQ. Primary bedroom offers two closets and a five piece ensuite. Third bedroom is currently open as an office and van be converted back to a bedroom. Finished basement with a bedroom, a 3 piece bath, a dry bar, generous storage and a large open area with potential to create a second bedroom. Simply move in and enjoy. 12.5 ft ceilings and hardwood throughout. Sun filled interiors with abundance of windows. Living and dining rooms feature crown moulding, and the living room includes a gas fireplace. Spacious eat-in kitchen with stainless steel appliances, granite counters and a centre island, opening to the backyard. Front with patterned concrete walkways and curbs wrap the property. Rear interlock patio, beautifully landscaped and fully fenced with a gas line for the BBQ and a sprinkler system. Primary bedroom offers two closets and a five piece ensuite. Third bedroom is currently open as an office and van be converted back to a bedroom. Finished basement with a bedroom, a 3 piece bath, a dry bar, generous storage and a large open area with potential to create a second bedroom. Simply move in and enjoy. (id:60365)
71 Raspberry Rdg Avenue
Caledon, Ontario
Welcome to this beautiful House 71 Raspberry Ridge Ave, 4493sq.ft. above grade by country wide homes on premium Extra deep Ravine lot .this beautiful home offers very spacious 5 bed 6 bath main & 2nd floor. smooth ceiling & pot lights in the Family Room. 10ft ceiling on main floor & 9 ft ceiling on 2nd floor &in the basement. Den/bed on main level with 3pcs Ensuite. Large family room with fireplace & open concept. 8ft door on main floor. chefs delight upgraded kitchen with breakfast area &quartz counter tops. Huge center island & servery, Gas Stove + walk - in pantry & high end built in appliances. Huge master bedroom with 5 pcs Ensuite ,his her organized walk-in closets all spacious bedrooms with walk-in closets. Walkout basement 9ft ceiling & back to ravine . this beautiful home is surrounded by nature, hiking & biking trails & step away from huge recreation. Don't Miss it ! (id:60365)
27 - 3395 Cliff Road N
Mississauga, Ontario
Beautifully Updated 3 Bedroom home in Well-Maintained Community. This all-brick condo town combines modern updates with a warm, inviting feel. Main level features new vinyl flooring, open concept living/dining areas, & large sliding doors that fill the space with natural light. The kitchen offers quartz countertops, a centre island, new stove & exhaust fan, & pot lighting. Upstairs, you'll find laminate flooring throughout, a very spacious primary bedroom with walk-in closet, balcony walkout, beautiful semi-ensuite, plus two additional bright bedrooms, a large storage room & linen closet. The finished basement expands your living space with a cozy recreation area, & full bathroom. Mechanical & electrical updates include a newer furnace, AC, upgraded outlets & switches(GFI), & a new stair railing. Enjoy a large, fully fenced backyard surrounded by mature trees.Located in a well kept complex close to parks, grocery stores, transit & Square One. Reasons to love this home: move-in ready, abundant natural light, stylish finishes, large primary bedroom, a peaceful community with mature trees. Enjoy family friendly amenities: playground, outdoor pool & direct access to Brentwood Park. (id:60365)
12 Kevinwood Drive
Caledon, Ontario
Welcome home to this Cozy 3-bedroom family gem . The upper level offers 3 spacious bedrooms, a 4-piece bath with a heated floor. Primary BR with double closets. The main floor flows beautifully with ceramic tile from the entrance through the bright, updated kitchen and hardwood floors in the cozy living and dining rooms. Living Room with gas fireplace and Skylight. Step outside to a brand-new 2-level deck (2025) with hot tub perfect for family fun. The private backyard oasis features a heated inground kidney-shaped pool, a change house and a garden Shed with no homes behind. A separate entrance leads to the lower level with family room, office, gas fireplace, 3-pc bath with heated floor, and large windows. The basement adds a rec room, 5th bedroom, heated floors and laundry. The 2-car garage is converted to a nanny suite with gas fireplace and 3-pc bath. Interlocking Stone(2020) and 200-amp Service complete this wonderful home. (id:60365)
106 Botfield Avenue
Toronto, Ontario
This cherished mid-century bungalow is perfect for living now, with potential for future enhancements or a custom rebuild on its large 50x160 ft west facing lot. The home is bathed in natural light thanks to large windows and solar tubes in the refreshed kitchen and main bath. It features a separate entrance to a clean bright basement with full bath and possible kitchen offering flexibility of use. Open concept living and dining areas with original hardwood floors, crown moulding, and an eat-in kitchen with built-in pantry, offer everyday function and ease. Three bedrooms, including a primary with backyard views, maintain original hardwood and ample light. The expansive basement includes a rec room with bar area and above grade windows as well as additional space for an office or bedroom. Outside, a massive, well manicured yard and flat-roofed patio await, perfect for entertaining. Long term, this could be the perfect canvas to build your custom dream home, with building plans already in place by the current owner. Centrally located, steps from parks, top schools, transit, shopping, and the Kipling GO and subway hub, as well as a 10 min drive to Pearson airport, this home offers endless potential. (id:60365)
28 Henderson Street
Orangeville, Ontario
WELCOME TO 28 Henderson Street is an inviting back-split tucked into one of Orangeville's most established west-end neighbourhoods. With 3+1 bedrooms, 3 bathrooms, and a layout that offers both flexibility and function, this home is an ideal fit for young families, down-sizers, or anyone looking for a quiet street in a truly convenient location. From the moment you arrive, the curb appeal stands out. A double driveway and single-car garage are framed by extensive exposed aggregate concrete wrapping the front steps, walkway, and continuing through to the backyard patio. The mature setting and low-maintenance landscaping set the tone for easy, relaxed living. Step inside to a bright, open main level where vaulted ceilings and sight lines into the lower-level family room create a sense of airiness and flow. The layout is designed for everyday comfort, with defined spaces that still feel connected. Downstairs, the finished lower level offers in-law suite potential or the perfect setup for guests or teens. It features a spacious living area, wet bar, large bedroom, and a sleek 3-piece bathroom complete with a glass-enclosed shower. Whether you're hosting family or creating a private retreat, the space is ready for whatever life brings. Out back, enjoy summer evenings on the private, fully fenced patio beside your very own koi pond an unexpected touch that adds a bit of calm to your everyday routine. No grass to cut, no fuss just your own slice of peace. All this within walking distance to Fendley Park and splash pad, and just minutes to the Orangeville bypass, schools, shops, and downtown. A well-cared-for home in a location that makes life easier what more could you ask for? (id:60365)
32 Torada Court
Brampton, Ontario
Look No Further! Don't Miss This Gem In The Neighbourhood! Location, Location! This Beautiful house Is Move-In Ready And Situated In The Desirable Snelgrove Community. Spacious Layout With Big Sun-Filled Windows Throughout. Family-Size Eat-In Kitchen, Large Backyard, And 3 Generously Sized Bedrooms. Finished Basement - Feels Just Like A Semi!Fully Upgraded Home Featuring Brand New Flooring, Updated Stairs, Fresh Paint, And An Upgraded Kitchen with New Appliances, Offers More Parking Space Compared To Other Homes In The Area. Truly Move-In Ready - The New Buyer Doesn't Need To Spend A Single Dollar! (id:60365)

