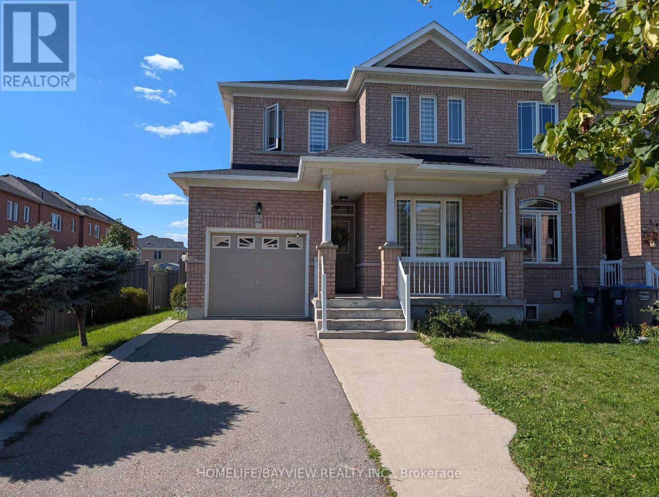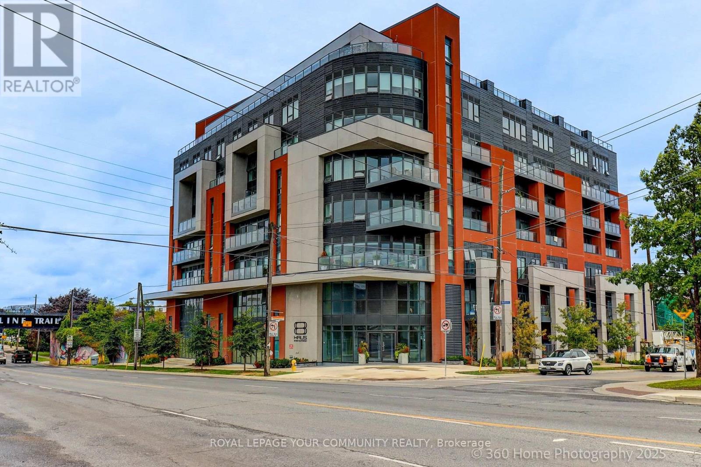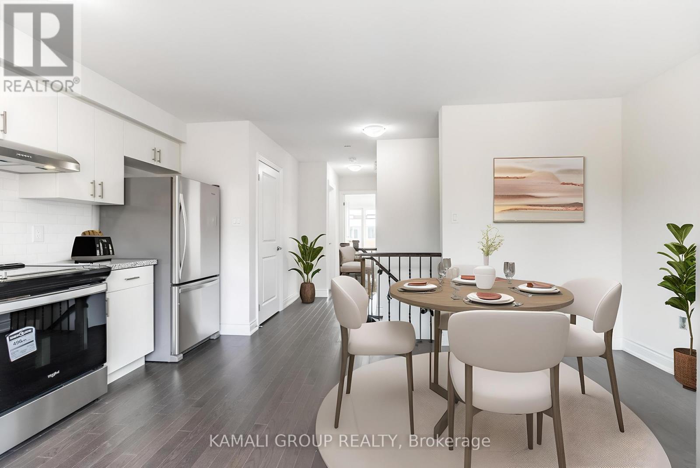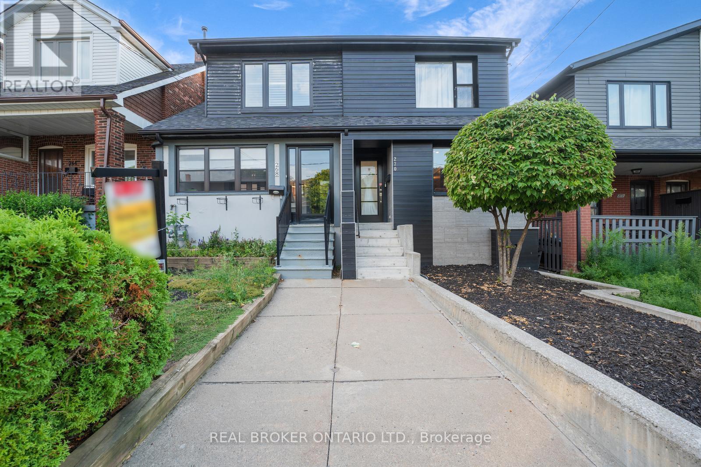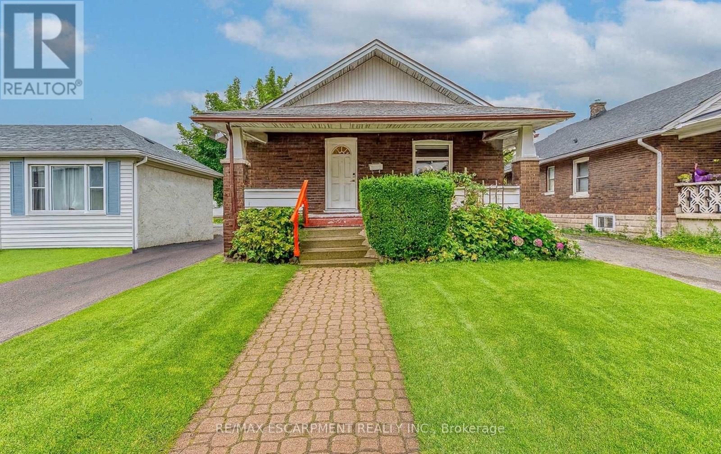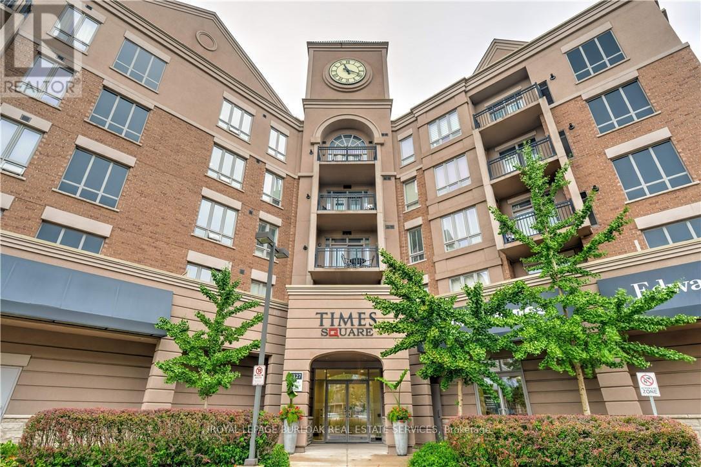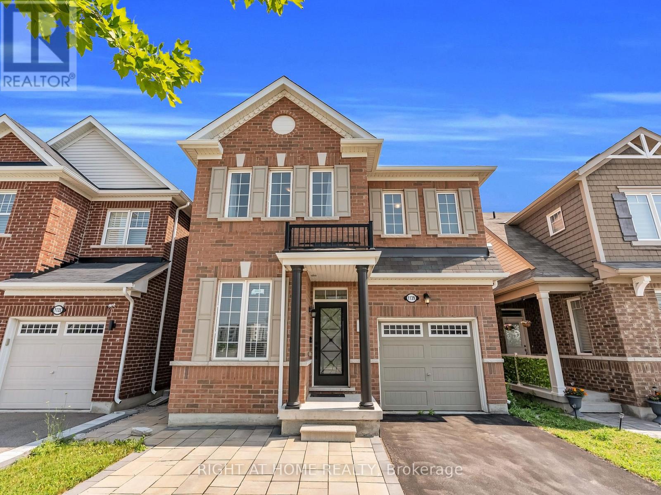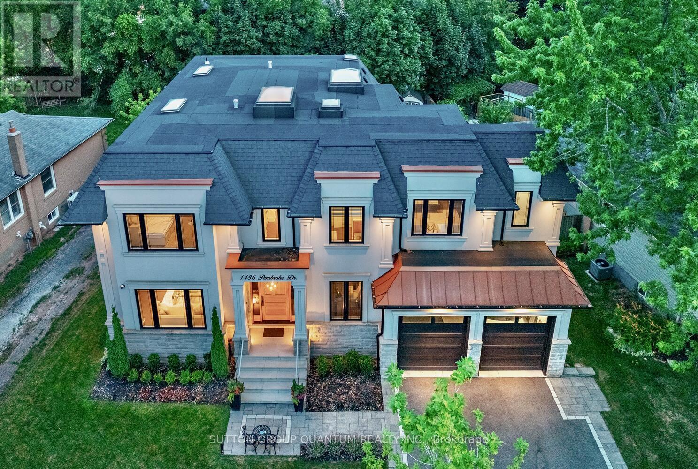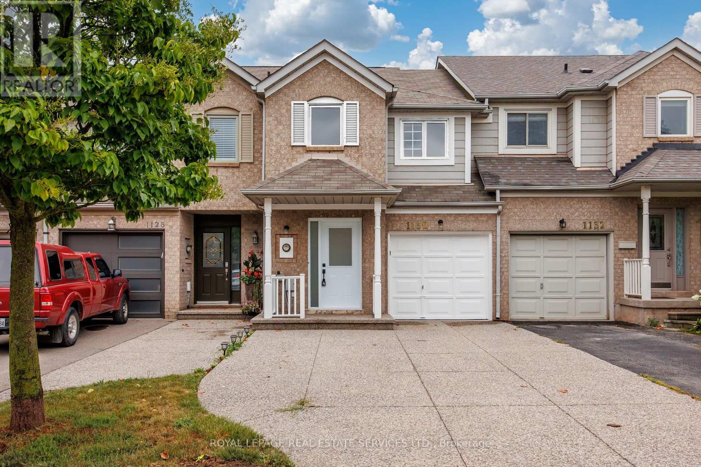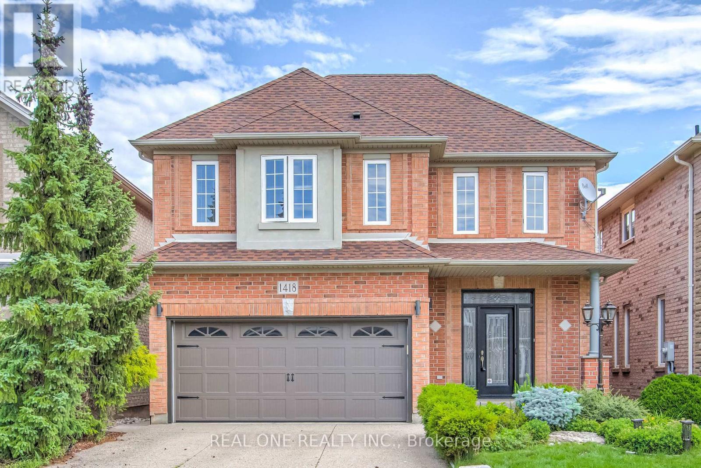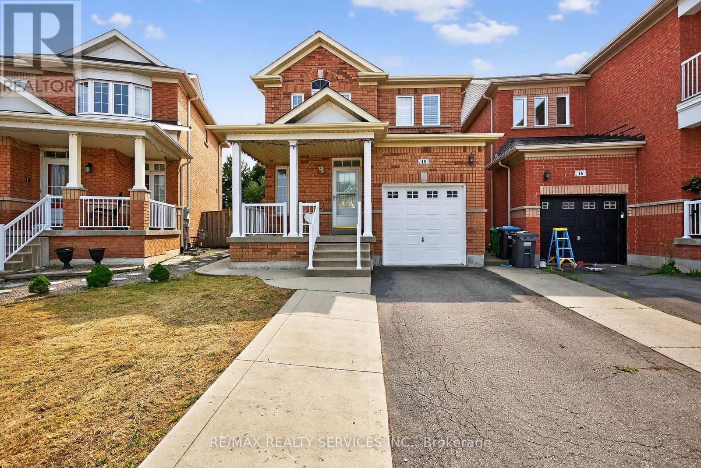32 Devonsleigh Drive
Brampton, Ontario
This fabulous End Unit Freehold Townhouse Looks Like A Semi-Detached, Loaded With A Lot Of Upgrades, Full (3) Washrooms (2023), Flooring Marble Tiles (2023), Engineering Hard Wood (2023), Stairs With Metal Spindles (2023), New Full modern Kitchen W/Quartz Counter Top & Back-Splash (2023), Zebra Blinds (2023), New Furnace (2023) New Roof Shingles (2024), Back Yard Interlock (2024),Backyard Fence Staining (2024) , Brand New Appliances (2024) Dryer, Washer, Fridge, Stove, Dishwasher, Pot Lights (2024), Master Bedroom W/ Double Door Entry, Close To All Amenities, Schools, Parks, Public Transit, Shopping Centers & More! (id:60365)
506 - 2433 Dufferin Street
Toronto, Ontario
Only 1 yr old - 3 bedroom condo being approximately 845 sq ft plus balcony. Laminate floors thru-out. In-suite laundry, 3 bedrooms and 2 full bathrooms. Close to all amenities and the new subway line within walking distance. Centre island, eat-in kitchen, large windows. Amenities include gym, party room, bike storage and roof top terrace. (id:60365)
Upper - 3 Wild Rose Gardens
Toronto, Ontario
Modern Finishes With 2 Bedrooms & 2 Bathrooms! Bright Open Concept Layout With Family Sized Kitchen, Primary Bedroom With 4pc Ensuite, Hardwood Flooring Throughout, Iron Spindle Staircase, Private Ensuite Washer & Dryer, Minutes To Yorkdale Shopping Centre, Hospitals, Parks, Weston GO-Station, Hwy 400 & 401 (id:60365)
Main - 270 Mcroberts Avenue
Toronto, Ontario
Welcome to the main eventyour new home in the heart of Corso ItaliaDavenport, where charm meets convenience! Step into a space that blends modern amenities with everyday comfort. Your detached garage means no more parking roulette, while the large covered back deck invites you to sip morning coffee rain or shine. The landscaped backyard? Its basically an outdoor living roomperfect for BBQs, sunsets, and stargazing. Top-rated schools are just a stroll away, and with superb transit links, the city is at your doorstep. Whether youre hosting friends, enjoying quiet evenings, or embracing the vibrant neighborhood vibe, this home is more than a place to liveits a lifestyle upgrade. (id:60365)
5188 Maple Street
Niagara Falls, Ontario
Welcome to 5188 Maple Street, a charming 3-bedroom, 1-bath bungalow for lease in the heart of Niagara Falls. This cozy home features a bright living area, functional kitchen, and two comfortable bedrooms, making it perfect for small families or professionals. Step outside to enjoy a private backyard, ideal for summer evenings or weekend barbecues. Located just minutes from Clifton Hill, Niagara Falls attractions, and the GO Station, this home offers both charm and convenience. With nearby parks, schools, and shopping, everything you need is right at your doorstep. (id:60365)
111 - 5327 Upper Middle Road
Burlington, Ontario
Welcome to Times Square Condos! This bright and inviting 1 bedroom + Den main floor condo has so much to offer, including peaceful ravine views right outside your window. Inside, you'll find 9.5' ceilings, hardwood floors, pot lights, and a granite countertop kitchen that's perfect for everyday living. The generous den makes a great home office, study space, or even a small guest room, and the extra-wide bathroom adds comfort and convenience. You'll also enjoy 1 parking spot located close to the elevator and a locker for extra storage. The building is well cared for, with low fees and great management. Located close to Bronte Creek Provincial Park, schools, shopping, dining, and quick highway access, it's the perfect spot for both nature lovers and commuters. A wonderful opportunity to own in a great community. (id:60365)
1139 Farmstead Drive
Milton, Ontario
An Absolutely Gem Mattamy Built Detached with almost 2,800 square feet of living space With A Legal Finished Look Out In Law-Suite Basement and Separate Side Entrance Situated In The Heart Of Milton **This Stunning 4 +2 Bedroom + 4 Bath Featuring 2 Bedroom in the Basement ~$$ Spent In Lots of Fine Upgrades**Front Expensive Stone Interlocking for Extra Parking Space**Upgraded Light Fixtures & amp; hardwood Floors & Pot Lights Thru-out , Custom Deck Including Pergola In The Backyard *All Brick Exterior Comes W/ Juliet Balcony *Versatile Space of the Den that can be used for Office or Can turn into another Bedroom *A very Functional & Open Concept Layout*Separate living and Family Rooms Offering Pot Lights & Gas Fire Place W/ Lots of windows For Natural Sun light to Seep Through* Well Kept Upgraded White Kitchen W/ Custom Granite Countertops, Tall Shaker Cabinets for Extra Storage, Backsplash & amp; Built-in Stainless Steel Appliances , Center Island W/ Extended Bar for Dine-in * Eat-in-kitchen Space W/ Walk-Out To A Sun Deck Boasting Massive Pergola to Enjoy Outdoors **H/W staircase takes you To 2nd Level that is Hosting A Primary Bedroom With A Huge Walk-In Closet & 4pc Ensuite Boasting Granite countertop and frameless shower* 3 Other Generous Size Bedrooms W/ their Own Closet Space And Shares Another 4pc Ensuite **2nd Floor Laundry For your Convenience.* New Fencing was done in July 2025. Must See property, book the showing today! (id:60365)
1486 Pembroke Drive
Oakville, Ontario
Experience unparalleled luxury in this exquisite custom-built home, completed in November 2020. Spanning around 5,000 sq ft, this residence features soaring 10-foot coffered ceilings and a unique walk-up basement apartment with its own kitchen and laundry perfect for an in-law or nanny suite. Step inside to a welcoming 24-foot foyer filled with natural light, complemented by elegant glass railings and rich hardwood flooring. The gourmet kitchen, equipped with premium appliances and a large island, seamlessly connects to the inviting family room, complete with an electric fireplace. Upstairs, the luxurious primary suite offers a tranquil escape with a spa-inspired ensuite and a spacious walk-through closet. Each additional bedroom is designed with comfort and privacy in mind, featuring its own ensuite and walk-in closet. The lower level is an entertainers dream, with a dedicated theatre room/gym equipped with a projector, and smart home technology for lighting, sound, and climate control. High end speaker system throughout including outdoor. Smart sprinkler system front and backyard. 10ft ceilings all three levels. Central vacuum throughout & complete security system. The private backyard is an oasis, featuring an above-ground swimming pool and two expansive patio areas, perfect for hosting memorable gatherings. Don't miss out! (id:60365)
1130 Westview Terrace
Oakville, Ontario
Welcome to Your Dream Home! This bright and spacious residence has been meticulously renovated from top to bottom, providing everything you need for a comfortable and convenient lifestyle in a sought-after location. With easy access to nature, recreational activities, and highly rated schools, this home offers key features such as a brand-new, owned furnace for peace of mind, direct backyard access to a beautiful park with a splash pad, and nearby trails perfect for walking, running, or cycling. The main floor boasts nearly 1,400 square feet of open concept living space, with a stylishly updated kitchen equipped with stainless steel appliances and quartz countertops. The dining area flows seamlessly into a fantastic backyard, featuring a new 200-square-foot deck and fresh sod, ideal for family gatherings. Upstairs, youll find three inviting bedrooms, two of which include their own ensuite bathrooms. The finished basement expands your living space by an additional 600 square feet, complete with an additional bedroom and another full bathroom. The wide driveway accommodates up to three cars, with additional parking available in the garage. This home is perfect for families, outdoor enthusiasts, or anyone seeking a peaceful, well-connected living environment dont miss out on this incredible opportunity! (id:60365)
1418 Gulledge Trail
Oakville, Ontario
Lovely 4 Bedroom & 3 Bath, 2,400 Sq.Ft. Home Backing onto Trail & Ravine with Walk-Out Basement! Hardwood Flooring Thruout, 9' Ceilings on Main Floor. Family-Sized Kitchen Features Granite Countertops, Stainless Steel Appliances & Large Breakfast Area with W/O to Deck. Formal Dining Room. Spacious Family Room with Picture Window Overlooking the Backyard & Generous Living Room with Gas Fireplace. 4 Good-Sized Bedrooms, 2 Full 5pc Baths & Convenient Upper Level Laundry on 2nd Level. Primary Bedroom Features Huge W/I Closet with B/I Organizers Plus 5pc Ensuite Boasting Double Vanity, Large Soaker Tub & Separate Shower. Great Space in the (Unfinished) W/O Basement to Patio Area & Private Backyard! 1 Car Parking in Garage Plus Double Driveway. Conveniently Located Next to Bloomfield Park with Soccer & Basketball Fields, Tennis Court & Kids Playground. Just Minutes to Hospital, Parks & Trails, Schools, Shopping & Amenities! (id:60365)
18 Fishing Crescent
Brampton, Ontario
This all-brick, detached home in Lakelands Village is just what youre looking for in a single family home. Perfect starter size, close to a lake, bike trails, shopping at Trinity Commons, public transit, highway 410 and great schools. Large porch greets you before you step into the open concept main floor with hardwood floors and California shutters throughout. Living room flows into the kitchen which features stainless steel appliances, breakfast bar and eat-in area with walk out to private, sunny backyard with no neighbours behind. Three bedrooms, two baths upstairs include a large primary bedroom with ensuite and walk-in closet. Freshly painted, no carpet anywhere in the house. The basement is newly updated with spacious rec room, laundry, three-piece bathroom and cold cellar. (id:60365)
2309 - 220 Burnhamthorpe Road W
Mississauga, Ontario
Luxury 2 bedroom condo located in the heart of Mississauga, Conveniently across from city hall and Square one. 5 Minutes to HWY 403, Sheridan College, and Library. Beautiful Kitchen with Granite counter top. Utility are included. 1 Parking and 1 Locker. (id:60365)

