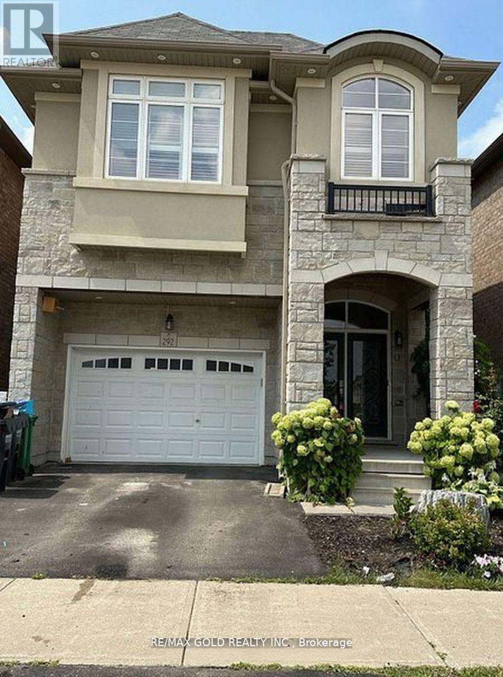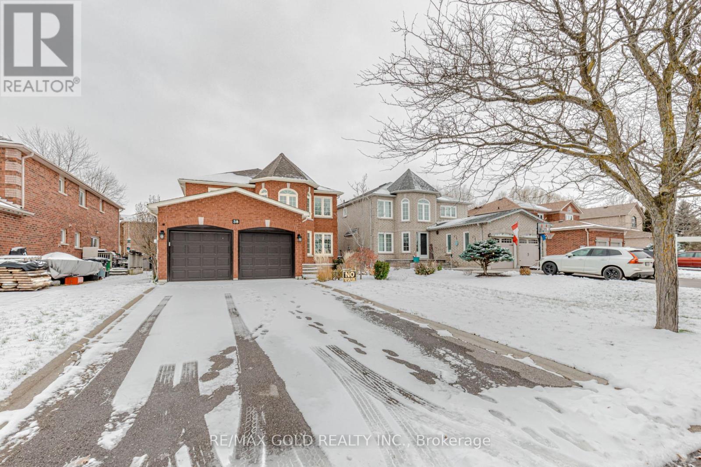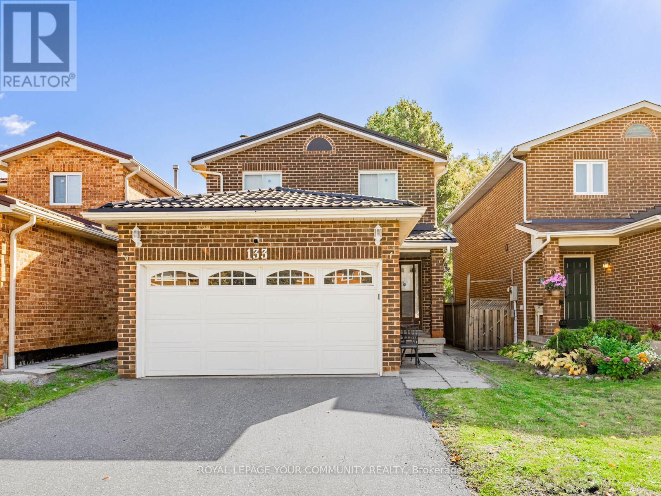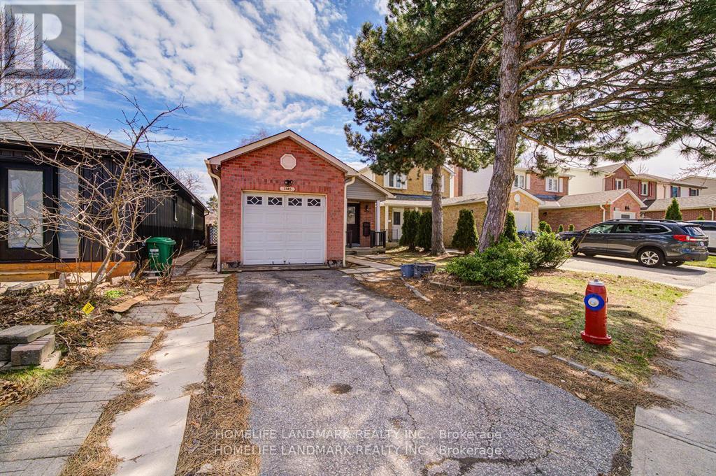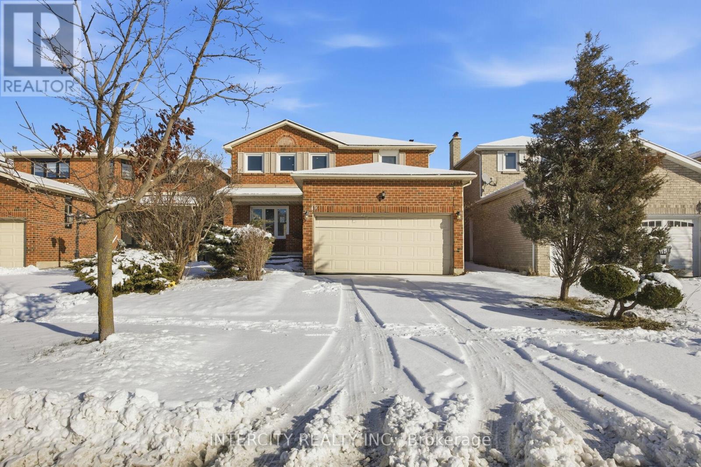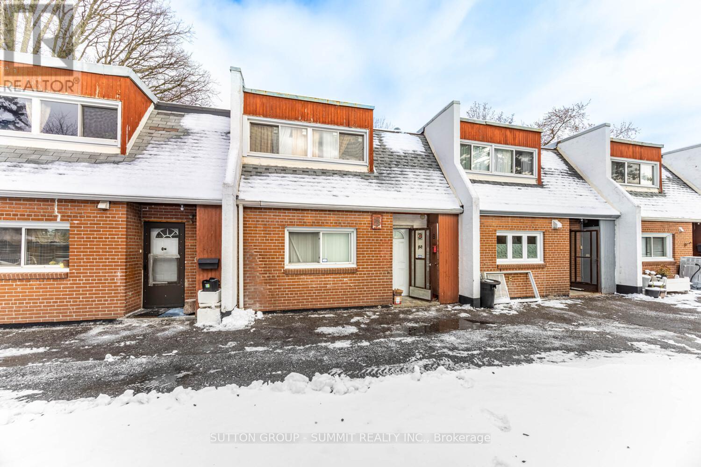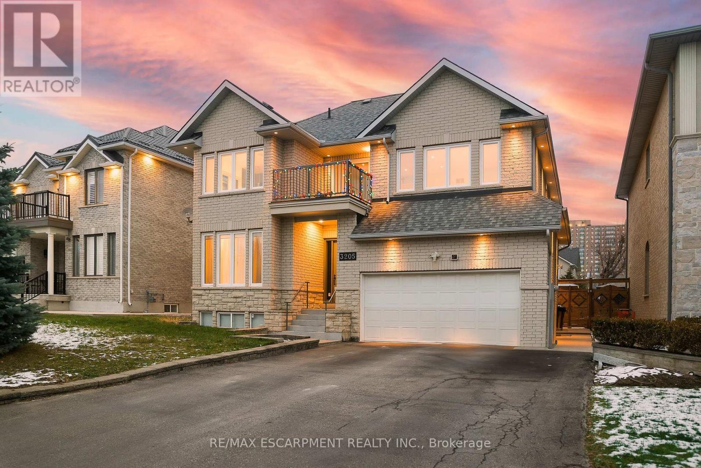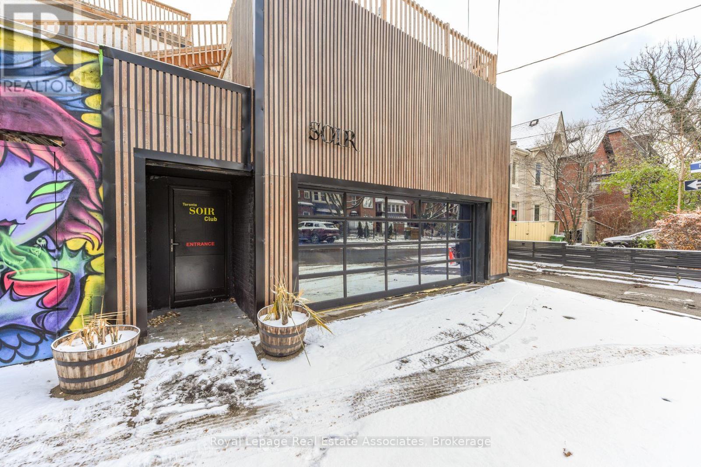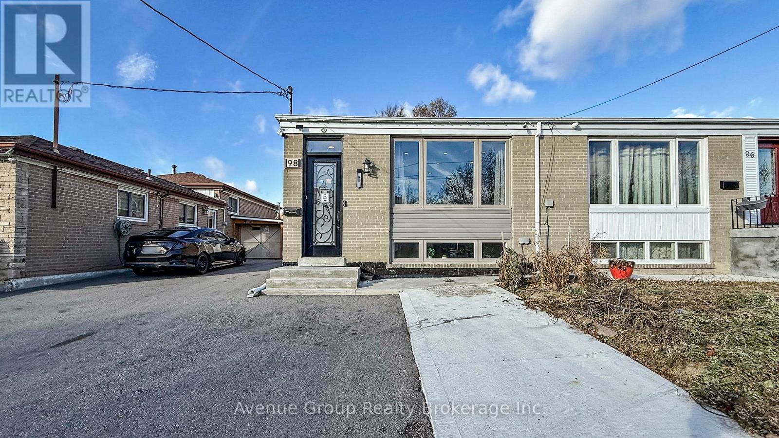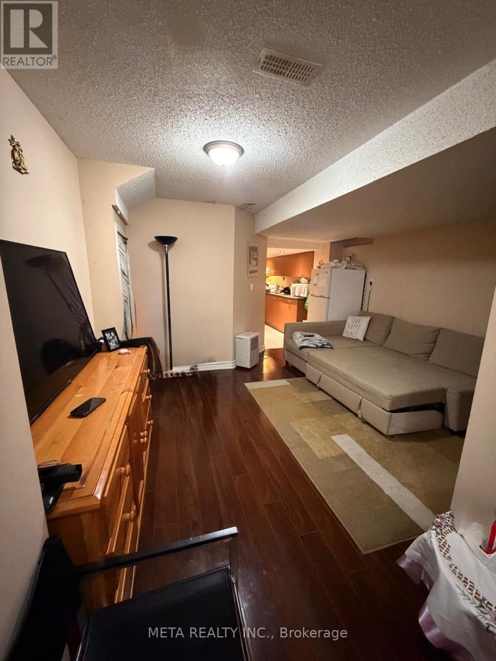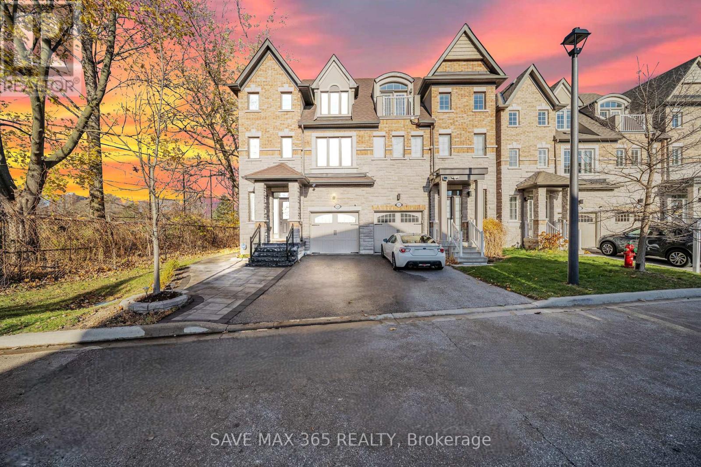1210 - 2495 Eglinton Avenue W
Mississauga, Ontario
Gorgeous, Spacious Brand New 2 Bedroom + 2 Bath Condo. Excellent Layout By Award Winning Daniel's Builder. Kindred Is In The Sought After Neighborhood Of Mississauga. The Unit Is Designed For Comfort And Modern Style. The Unit Features Modern Kitchen With Built-In Appliances, Quartz Counter Top And Contemporary Cabinets. In-Suite Laundry, Large Windows, Laminate Floor Through The Unit. Excellent Amenities In The Building Like Modern Gym, Yoga Room, Party Room, Co-Work Space, 24 Hours Concierge. (id:60365)
292 Remembrance Drive
Brampton, Ontario
Gorgeous, Fully Detached House. In One Of The Prime Locations & Family Orientated Neighborhood. Main Floor Offers Foyer, Living, Dining, Breakfast, Separate Family Room and Modern Kitchen With Back-Splash & Central Island. Lot of windows with California Shutters, Plenty of Light, Pot Lights. Nine feet Ceiling, Hardwood Flooring & Staircase. 2nd Floor Offers 4 Spacious Bedrooms and 3 Full Washrooms. Master Bedroom With 5 Pc EnSuite and Nine Feet Ceiling. Bedroom's With Windows N Full Of Sun Light ,Lots Of Storage, Two Parking's. Very Close To Go Station. Close To all Amenities, Mnts To Bus Stops, Schools. This is your ideal family home! Do Not Miss This One. Basement Is Not Included. Plus Utilities 100% (id:60365)
38 Esposito Drive
Caledon, Ontario
Very Desirable Neighbourhood In Bolton, Walking Distance To Schools, Parks & Amenities. Immaculately Maintained, Tastefully Updated & Decorated. 4 Good Size Bdrm Home On Good Sized Lot. Elegant 2 Storey Foyer Welcomes You Into This Freshly Painted & Completely Finished Home W/ Prof. Finished Basement Complete W/ 2nd Kitchenette , Bath, Bedroom & Large Living Space. Top Of Line Upgrades, Don't Miss This One. (id:60365)
133 Wexford Road
Brampton, Ontario
This clean and spacious 3-bedroom, 3-bathroom home offers comfortable living with the convenience of having the entire main portion to yourself - no basement tenants. The main floor features a practical layout with a combined living and dining area, a functional kitchen with plenty of cabinet space, and a bright family room with walkout to the backyard. Upstairs includes three well-sized bedrooms, including a primary with ensuite and walk in closet. Parking and laundry are included. Located in a quiet, family-friendly area close to parks, schools, grocery stores, and major transit routes for easy commuting. Limited access to garage. House has been freshly painted with new pot lights throughout! (id:60365)
Basement - 3145 Cantelon Crescent
Mississauga, Ontario
Charming Detached Bungalow Branded New 2 Bedrooms Legal Basement With 1 Full Bathroom And 1 Parking Spot On Driveway, Ideal For A Small Family Or Professional Tenants. Located In A Prime Mississauga Area, Just Minutes To Highways 401, 403, And 407. Featuring A Deep Lot, Spacious Front Porch, Hardwood Flooring On The Main Level, And An Updated Kitchen. Includes One Parking Space In The Garage And One On The Driveway. Tenant Is Responsible For 40% Of The Utility Costs. (id:60365)
45 Merganser Crescent
Brampton, Ontario
Gorgeous 4 + 3 Bedroom, 4 Bathroom 2 Storey Home at sought after location in Brampton. Separate Living/dining & family room, Laminate flooring on Main floor and on 2nd floor. Large master bedroom has additional 13 Ft. x 8 Ft. sitting area and 4 Piece Ensuite. Gourmet Kitchen with Quartz counter top and back splash, Eat-In breakfast area with walk-out to patio. Two car garage with 4 car parking on the driveway. Legal 2nd dwelling basement unit finished with 3 bedrooms, one full bathroom and laundry with separate entrance. Terrific Family Home Steps away from the future LRT line, plazas, school, restaurants, transit and much more. No Reps and Warranties being sold "As Is" (id:60365)
58 - 2901 Jane Street
Toronto, Ontario
Well Maintained 3 Bedroom With Large Back Patio, Steps to 2 shopping malls, Well Maintained Complex With Low Maintenance Fee, Walking Distance To Bus Service And Schools. Close access to LRT, TTC and 10 mins from Finch West Train Station. New Washer,Dryer and Stove 2022. Show And Sell. (id:60365)
3205 Rolling Stone Court
Mississauga, Ontario
Custom luxury home you've been dreaming about. Tucked away on a quiet cul-de-sac in the heart of one of Cooksville's most coveted pockets, 3205 Rolling Stone Court is the rare offering you thought you'd never find: a fully custom-built masterpiece on an expansive 49 by 132 ft. premium lot with over 4,100 sq ft of flawless, move-in-ready living space. The stone-and-brick façade, extra-wide driveway (parking for 4), oversized garage 19.5 ft by 26.11ft. Step inside and prepare to fall in love: soaring ceilings, a dramatic staircase, and sunlight flooding through oversized windows dressed in elegant zebra blinds and crown mouldings. Every detail has been thoughtfully executed. The heart of the home is a chef's dream kitchen - stone countertops, black stainless steel appliances, and a huge breakfast area that walks out to your private backyard oasis with hot tub and gazebo. Perfect for morning coffee or evening entertaining under the stars. Adjacent, the massive family room features a custom wall and serene garden views, while formal living and dining rooms offer the ideal spaces for holidays and special occasions. Upstairs, the primary suite is pure indulgence: private balcony, his-and-hers walk-in closets, and a spa-inspired ensuite with heated floors. A second bedroom enjoys its own ensuite, plus two more oversized bedrooms, a shared bath, and the ultimate convenience - full upper-level laundry. The fully finished lower level adds over 1,000 sq ft of bonus living: enormous recreation room, separate great room (ideal in-law or teen retreat), second laundry, powder room, and storage galore. Location perfection: minutes to Square One, UTM, top-rated schools, Cooksville GO, QEW/403/401, trails, and parks - yet peacefully removed from the noise. Meticulously maintained, tastefully upgraded, and sitting on a lot this size in this exact enclave. This isn't just a house. It's your family's forever headquarter. Check the Floor Plan!!! For more inf. please watch the video tour. (id:60365)
81 Elm Grove Avenue
Toronto, Ontario
Exceptional opportunity in the heart of South Parkdale. This spacious property offers a versatile layout ideal for a variety of uses. The building provides ample interior space suitable for hospitality, lounge, entertainment, retail, or service-based operations. The main level offers an open, flexible floor plan with existing bar-style layout. Located steps to Queen St W, transit, and high-traffic pedestrian corridors, this property delivers excellent exposure and accessibility. Ideal for end-users, investors, or businesses seeking a strategic west-downtown location. (id:60365)
98 Topcliff Avenue
Toronto, Ontario
Welcome to 98 Topcliff Ave!Nestled in the highly sought-after, family-friendly Glenfield community. This exceptional home offers 2,400 sq ft of beautifully finished living space. With 3+3 bedrooms and 2+2 bathrooms, this property checks all the boxes!!! It has an Impressive income potential, including an estimated $65,000 net annual Airbnb income from the basement alone!!! The main floor features a stunning chef's kitchen with extensive counter space, stainless steel appliances, and a breakfast bar. The bright, open-concept layout is enhanced by large windows, pot lights, and modern vinyl flooring, showcasing the thoughtful upgrades throughout. The primary bedroom includes a spacious walk-in closet.The fully finished lower level is perfect for extended family or generating rental income, complete with a generous kitchen and dining area, a cozy living room with a built-in fireplace, and three additional bedrooms.Ideally located close to schools, parks, trails, shopping, and major highways, this is an incredible opportunity you won't want to miss! (id:60365)
4757 Bluefeather, Bsmt. Lane
Mississauga, Ontario
Welcome to Spacious and Bright Semi-Detached in a Highly Desired Neighbourhood. Elegant and Beautiful, 2 Bedrooms Basement Apartment. Entrance from Garage. Generous Bedrooms with windows. Lovely Living room. Comes with One (1) Parking On The DriveWay. Located in The Heart Of Mississauga. Shared Laundry. A Really Lovely Place In an Excellent Neighbourhood. Close To Schools, Library, Golf Course. Mins away from Square One and Heartland and All Amenities. Good Transit facilities. (id:60365)
1223 Owls Head Road
Mississauga, Ontario
Offering 2,400 sqft above-grade, and set on the only corner lot on the street and backing directly onto the pristine Lakeview Golf Course, this refined 3-storey home offers rare positioning in the highly sought-after Lakeview community. With three spacious bedrooms (plus a convertible fourth) and four bathrooms, the home blends functionality, comfort, and style for family living and entertaining.With 100K in upgrades, the property welcomes you with a beautiful front façade, granite entry steps, and an extended driveway that elevate curb appeal and convenience. The private backyard serves as a tranquil city oasis, surrounded by mature trees and nature.Inside, the main floor features an open-concept layout with 9-foot ceilings, bright living and dining areas, and a walk-out to the backyard. The chef-inspired kitchen offers generous workspace and storage, flowing seamlessly into the cozy family room with a feature wall and gas fireplace.The second level includes two bedrooms, including a well-appointed primary suite with two walk-in closets and a private ensuite. A dedicated laundry room with modern appliances enhances everyday practicality.The third level offers an additional master-sized bedroom and a spacious recreation area that can easily convert into a fourth bedroom. The larger bedroom provides room for a sitting area or office nook and opens onto a large balcony with unobstructed golf course views.Outdoors, enjoy a peaceful and private setting with a stone patio and raised deck-ideal for relaxing, gardening, or entertaining. Few homes in the area back directly onto the course, making this property truly standout.Located in one of Mississauga's most desirable enclaves, the home is steps from Long Branch GO, Port Credit Village, parks, top-rated schools, dining, and major commuter routes.With its premium lot, thoughtful interiors, and exceptional location, 1223 Owls Head Rd. offers a rare opportunity to enjoy the best of Lakeview living (id:60365)


