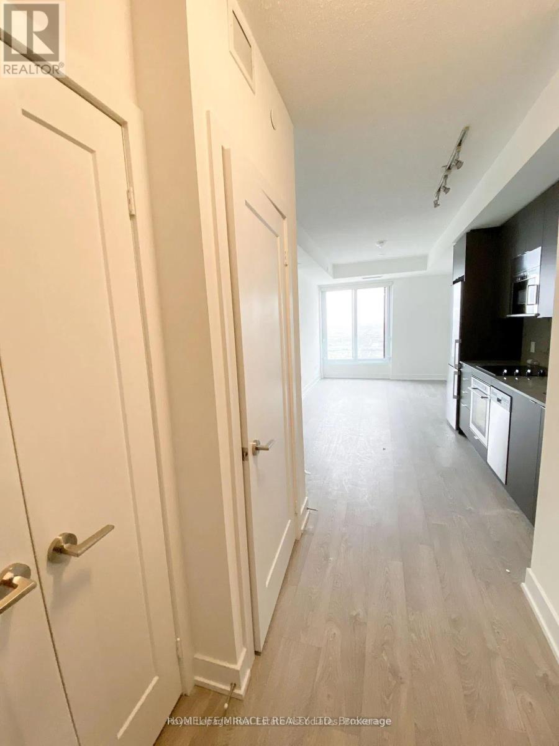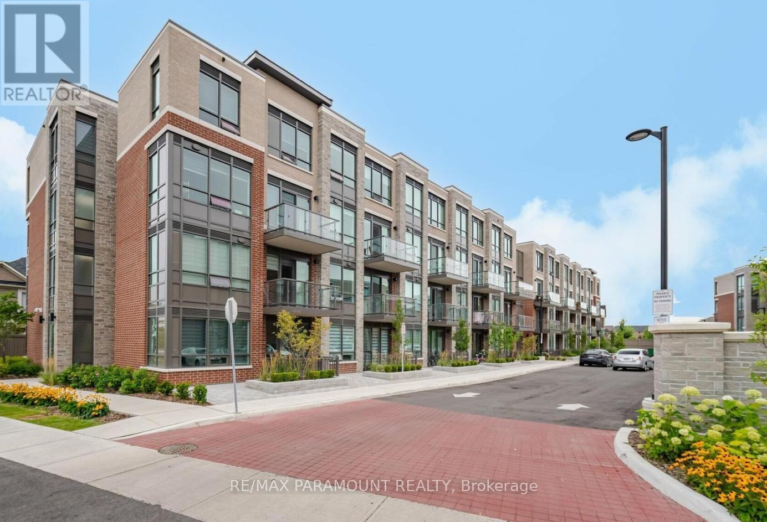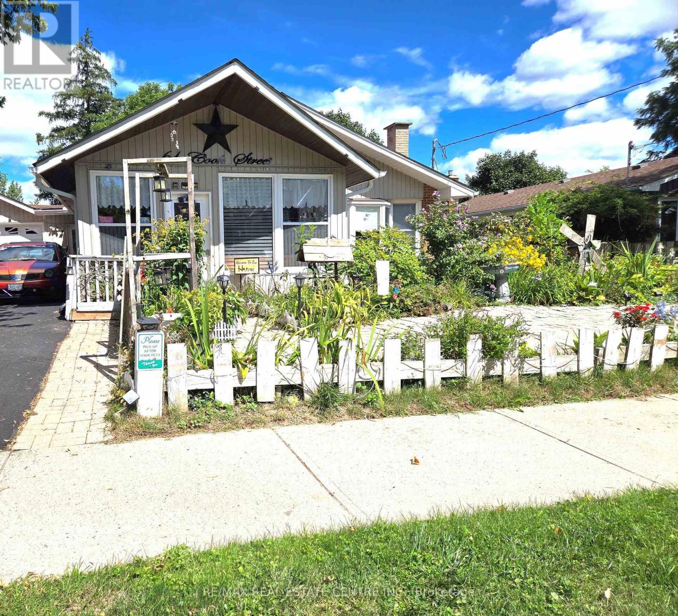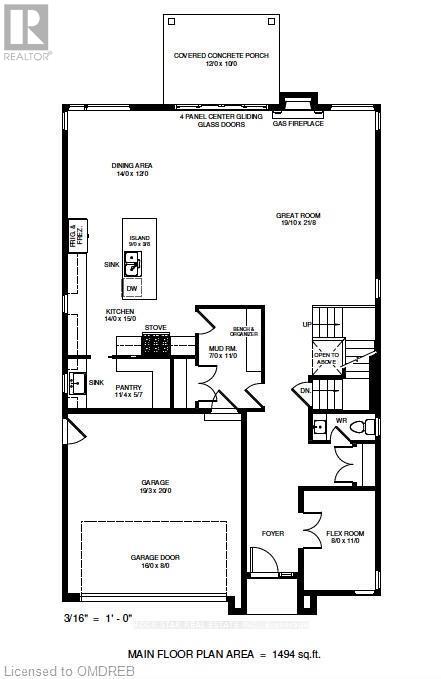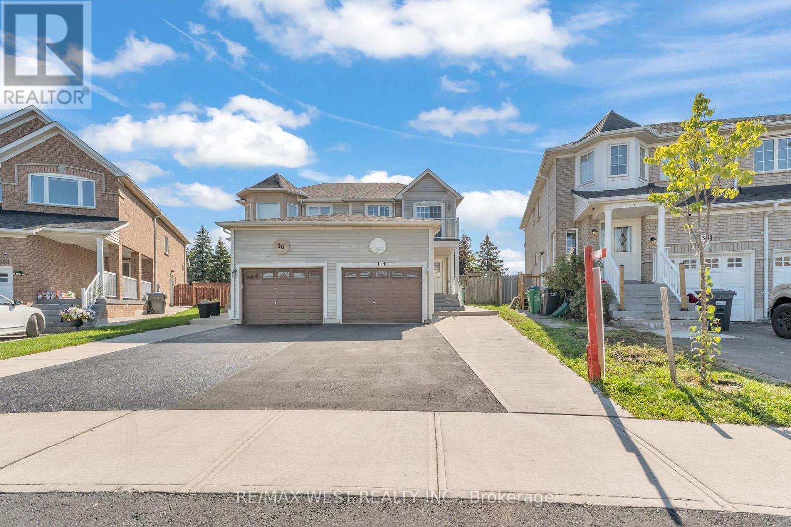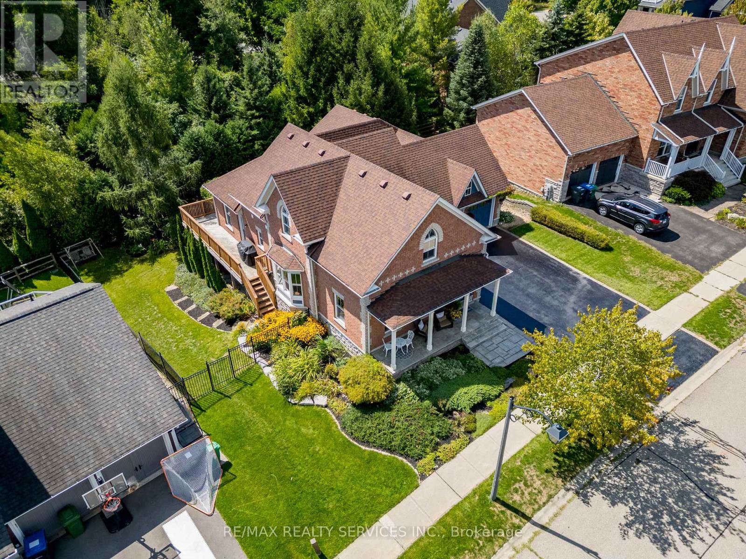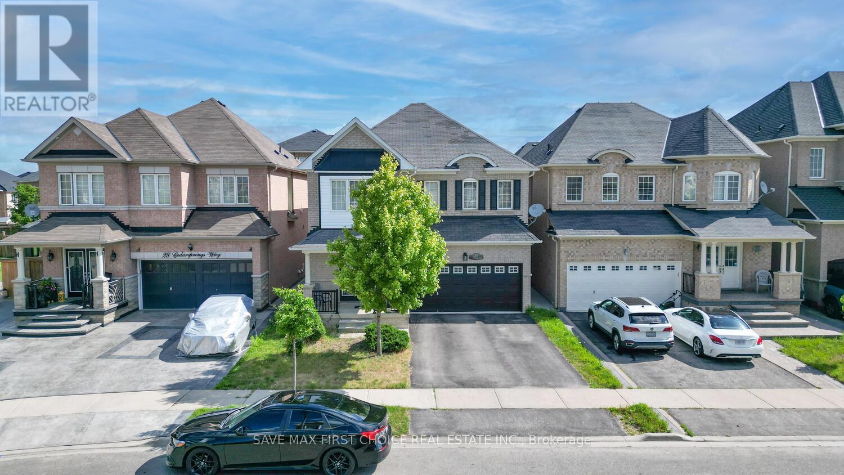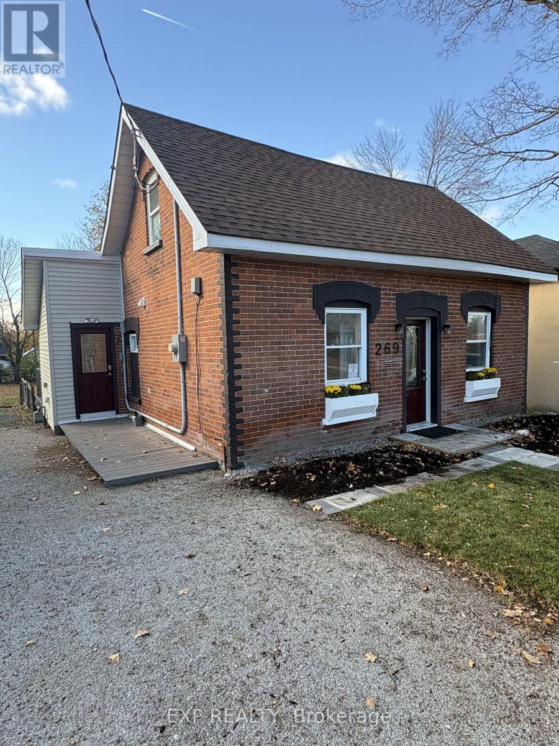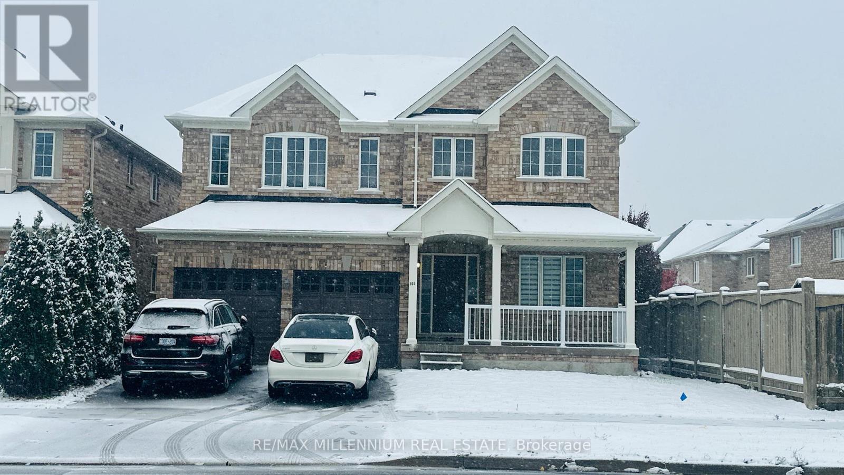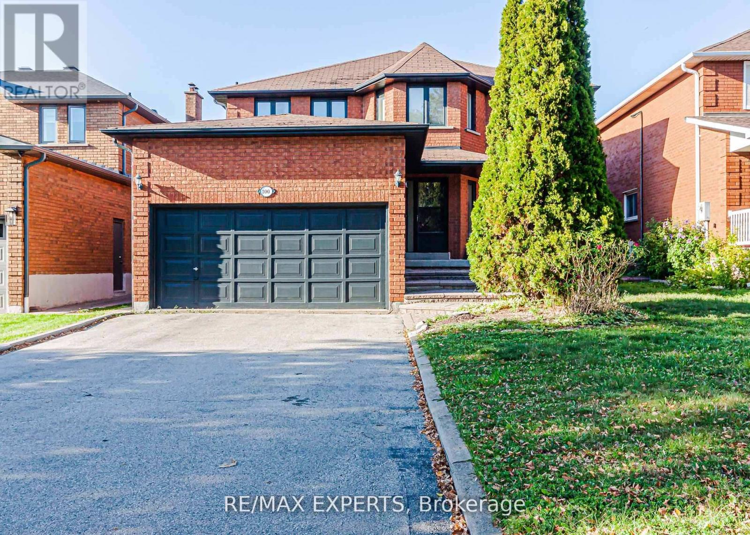42 Tanager Square
Brampton, Ontario
Fully Accessible Home, Price To Sell! * Amazing Opportunity And Value In The Heart Lake West Area Of Brampton * Great Layout * Brand New Kitchen And Appliances * Renovations, New Lights, Hardwood Throughout * Accessible Main Floor, With Full Wheelchair Access * Main Floor Bathroom Boasts Walk-In Or Roll-In Shower * Perfect For 1st-Time Buyers, Up-Sizers, Downsizers, Family With An Elderly Parent Or Someone That Uses A Wheelchair * Separate Family Room, With Fireplace, Is Only One Door Away From Being A Gorgeous Bedroom On The Main Floor * Laundry On Main Floor, Next To Separate Entrance To Home * 3 Large Bedrooms Upstairs, As Well As A Full Bathroom * Finished Basement With Huge Rec Room & 3-Piece Bathroom * Huge Wrap-Around Deck From Ramp In The Front Of The Home To The Backyard * True 2-Storey Home (not a split) Providing Amazing Value, Priced To Sell * This One's A Must-See! (id:60365)
3510 - 7 Mabelle Avenue
Toronto, Ontario
Location Location Location! Unit With Parking And A Locker. The bright, spacious, 2 Bdrm with oversized window and laminate flooring. Fabulous Building Amenities. Enjoy nearby parks, shops, grocery stores, cafes, bakeries, and restaurants. Amenities To Come: Gym, Infinity Swimming Pool & More. Steps To Bloor Subway Line. Low Maintenance Fees Make Is A Perfect Investment For The Savy Young Professional For First Time Buyer. (id:60365)
330 - 85 Attmar Drive
Brampton, Ontario
Opportunity knocks! Spacious 2-level condo in the boutique Royal Pine Homes community of Bram East, sold "as is". Offering approx. 1,235 sq. ft., this unit features an open concept main floor with combined living/dining area, walk-out to balcony, full kitchen with breakfast bar, upgraded backsplash, stainless steel appliances, laundry room, and powder room. Upstairs, the primary suite includes a walk-in closet and ensuite bath. Two additional bedrooms each have walk-in closets and share a full bathroom. Upgraded plank laminate flooring throughout. Excellent location close to highways, public transit, Claireville Conservation Area, schools, shopping, and more. Great chance for buyers and investors to secure a sought- ' after. property with tremendous potential. (id:60365)
61 Cook Street
Halton Hills, Ontario
REDUCED PRICE!! A great starter home with 3 Bedtroom built in 1955 (Mpac), 1258 Sq Ft (Mpac), atta hed single car garage,on a 56' x 143.24' lot on a quiet strteet in Acton. Rental home comfort system includes Humidifer, air cleaner, and thermostat ndstalled February 2025 monthly rent $139.99 plus tax, (see Attachmdents), Reverse Osmosis rental $26.99 + tax (see Attachmdents), 40 Gallon power vent water heater installed November 2007,monthly rental is $35.24 + tax, (see Attachmdents). Present all Offers. (id:60365)
Lot 3 Newman Place
Halton Hills, Ontario
Custom Built Dream Home on picture-perfect Cul-De-Sac, fronting Newman Place in Georgetown. Professionally designed floor plans range from 3200 - 3800 sqft with emphasis on efficiency, privacy, and the modern family. The deep lot allows for ample entertainment and sanctuary space in your private yard. Parents will appreciate the quiet street while kids play street hockey & hopscotch. Closings and possession in 15-18 months with full Tarion warranty. Quality built and HST included in the price! Appointments with the builder are available to design your custom floor plan. (id:60365)
32 Weather Vane Lane
Brampton, Ontario
Move-In Ready & Affordable Family Home on a Pie-Shaped Lot! with Approved Basement Permit Welcome to this spacious, bright, and well-maintained semi-detached home perfect for growing families! Featuring a very functional layout, this 3+1 bedroom, 3-bathroom gem offers the ideal blend of comfort and convenience. Step inside to find hardwood and ceramic flooring throughout, an open-concept main floor with a seamless flow from the living area to the eat-in kitchen, complete with a walk-out to a beautifully landscaped, fully fenced yard. Enjoy kitchen, complete with a walk-out to a beautifully landscaped, fully fenced yard. Enjoy evenings. The finished basement provides an additional bedroom or flexible living space to suit your needs. Located in a family-friendly neighborhood, you're just minutes from shopping, top-rated schools, and major highways making this home as practical as it is charming. Don't miss this opportunity to own a clean, bright, and move-in ready home in a desirable location! (id:60365)
309 Rathburn Road
Toronto, Ontario
Welcome to 309 Rathburn Rd, situated in the highly sought-after Glen Park neighbourhood in prime Etobicoke. This charming and solid brick 1.5-storey detached home sits on a very impressive south-facing 10,450 sq. ft. lot, surrounded by mature, towering trees and lush landscaping, offering exceptional privacy. Step inside to a classic centre hall layout featuring bright, spacious principal rooms. The main floor includes a large living and dining area, large 4 piece washroom with Floor to Ceiling Porcelain Tile and an eat-in kitchen. Hardwood flooring throughout the main and upper levels. Meticulously cared for by the same family for 40 years, this home exudes pride of ownership. An inviting flagstone walkway and front entrance welcomes you, while a new cedar deck off the rear entrance provides the perfect outdoor space to enjoy views of a vibrant garden filled with colorful vegetables, herbs, and flowers. High-quality European tilt-and-turn windows are installed throughout the entire home. This versatile property is ideal for first-time buyers, growing families, or those looking to renovate or expand. The generous lot size and location offer endless possibilities. Additional features include an attached single garage and private driveway with parking for up to 5 vehicles, Two large Bedrooms on the Upper Level. The Lower Level has all above grade windows, a large rec room and dedicated Laundry Room with a double sink. Situated just minutes from top-rated/ranked schools, parks, trails, and all major amenities, with easy access to public transit and major highways. This home offers the perfect blend of privacy, potential, and convenience. This is a rare opportunity to acquire a detached home on a lot of this size in Etobicoke. Note: 3 photos digitally staged (kitchen, primary bedroom, rec room). (id:60365)
74 North Riverdale Drive
Caledon, Ontario
The Gable House Classic (Bungalow Loft)with over 4700 square feet of finished living space perfectly nestled in one of Caledon's most desirable enclaves known as Inglewood. Backing onto ravine this home offers a serene setting with perennial gardens, limestone porch and steps, an irrigation system, with a tranquil water feature, and a lower-level walkout to a pergola retreat. Designed for comfort and versatility, the main floor features open-concept living with soaring ceilings and abundant of natural light and walkouts to porches and decks, anchored by a primary suite at the rear of the home overlooking picturesque grounds. Upstairs, you'll find two spacious bedrooms, a family room, and a four-piece bath, offering privacy and comfort for family and guests. The fully finished lower level is bright and versatile, currently measured into separate rooms but designed with an open concept that allows for flexible use. With a full bath, cantina, and walk-out, its ideal for entertaining, hobbies, or multi generational living. With three levels of thoughtfully designed space, modern functionally blends seamlessly with peaceful natural surroundings. This rare offering combines privacy, elegance, and convenience in a sought-after Caledon location. All this, just steps from Coywolf Coffee, a small market, and surrounded by endless lifestyle amenities including renowned hiking and biking trails, world class golf (The Pulpit Club, Caledon Golf & Country Club) and the Caledon Ski Club, A rare opportunity to enjoy privacy, elegance, and convenience in a highly sought-after village setting. Basement lower level rooms are all "open-concept" and measured separate from one another. (id:60365)
30 Cedarsprings Way
Brampton, Ontario
30 Cedarsprings Way Where Comfort Meets Cashflow! A Family Retreat + Income Generator in the Heart of Brampton's Sought-After Sandringham-Wellington Community! Step into a home that feels like it was made just for you whether you're looking to upsize, invest smartly, or create unforgettable memories with loved ones. Top Features That'll Make You Fall in Love: 1)100% Carpet-Free Living Say goodbye to allergens and hello to sleek, modern floors throughout. 2)4 Spacious Bedrooms Designed to grow with your family, each room offers space, sunlight, and tranquility. 3)Dedicated Main-Floor Office Your productivity zone for remote work, reading, or even your side hustle. 4)Inviting Living Room with Fireplace The cozy heart of the home perfect for Netflix nights, game days, and holiday gatherings. 5)Chef-Inspired Kitchen + Walk-Out to Deck Cook, dine, and entertain with ease, with seamless flow to your private backyard retreat. 6)2-Bedroom Basement Apartment Complete with separate entrance, full kitchen, 3-piece bath, and walk-in closet. Currently rented for $1,800/month your built-in mortgage helper from day one! Why You'll Love This Location: a) Just minutes from Hwy 410 perfect for commuters b) Surrounded by top-rated schools peace of mind for growing families c) Close to parks, trails, and playgrounds stay active & connected d) Near hospitals, worship places & shopping convenience at every corner e) Quiet, family-friendly street with pride of ownership all around More Than Just a Home Its a Lifestyle Investment Whether you're a first-time buyer looking for income support, an investor seeking a turnkey rental opportunity, or a family ready to upgrade into something truly special this home delivers on every front. Hit play, take the tour, and feel the story of this home unfold in real time https://youtu.be/gNQ1FRwn8QM (id:60365)
269 Moffat Street
Orillia, Ontario
Driveway snow removal will be provided by the landlord for the 2025/2026 winter season.This updated 3-bedroom home in central Orillia offers more interior space than its modest exterior suggests. Step inside 269 Moffat Street to find a bright, open layout with a spacious feel throughout. At the heart of the home is the open-concept kitchen and dining area, featuring natural light, stainless-steel appliances, granite countertops, new laminate flooring, and updated lighting. A versatile layout supports both everyday living and casual entertaining. From the dining area, access a private deck that overlooks a mature, and privately fenced (deep lot) backyard. Tenants will have exclusive use of half the yard, suitable for outdoor activities such as relaxing, cooking, or personal enjoyment. Additional features include three well-proportioned bedrooms, a 4-piece bathroom, parking for two vehicles, an outdoor storage shed, additional storage space at the back of the house and garden space in both the front and back yards. Located in a quiet neighbourhood with proximity to Orillia Soldiers' Memorial Hospital, Tudhope Park, Lakehead University, Highway 11, grocery stores, shops, dining, and waterfront trails. Utilities (gas, electricity, water) and internet/phone are additional. (id:60365)
365 Peter Rupert Avenue
Vaughan, Ontario
Beautiful 4-bedroom detached home available for lease in the heart of Patterson! Conveniently located near both GO Train stations, public transit, major highways, shopping, and top-rated French and Catholic schools. This stunning home features hardwood flooring throughout, elegant oak staircase with iron pickets, a spacious open-concept kitchen with granite countertops and breakfast bar, and a cozy family room with a gas fireplace. The upper level offers generously sized bedrooms and three full bathrooms. Enjoy outdoor living on the deck overlooking a large backyard perfect for relaxing or entertaining. Move-in ready and exceptionally maintained! (id:60365)
100 Nimbus Place
Vaughan, Ontario
GREAT OPPURTUNITY TO OWN THIS SPACIOUS 4 BEDROOM HOME IN THE HIGHLY DESIRABLE EAST WOODBRIDGE COMMUNITY. THIS PROPERTY AS A STANDOUT SPACIOUS FLOOR PLAN! THE 2ND LEVEL SITTING ROOM COMBINED WITH PRIMARY BEDROOM, OVERSIZED PRIMARY BEDROOM WITH 4 PIECE ENSUITE, PARQUET FLOORS THROUGHOUT, 2 KITCHENS AND A FINISHED BASEMENT WITH WALK UP SEPARATE ENTRANCE ALLOWING FOR MANY POSSIBILITIES! (id:60365)


