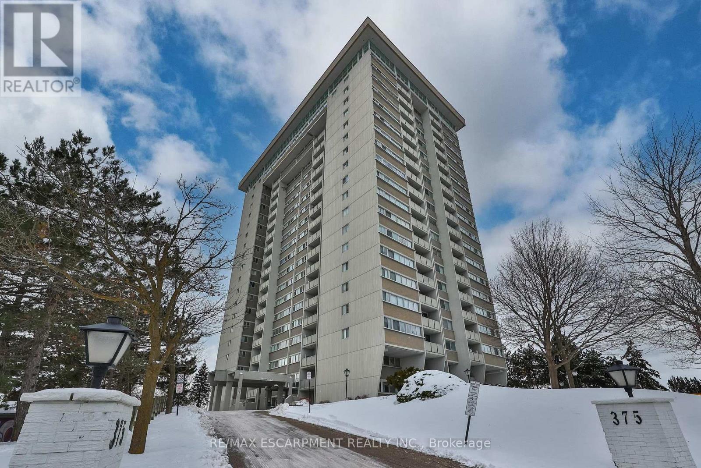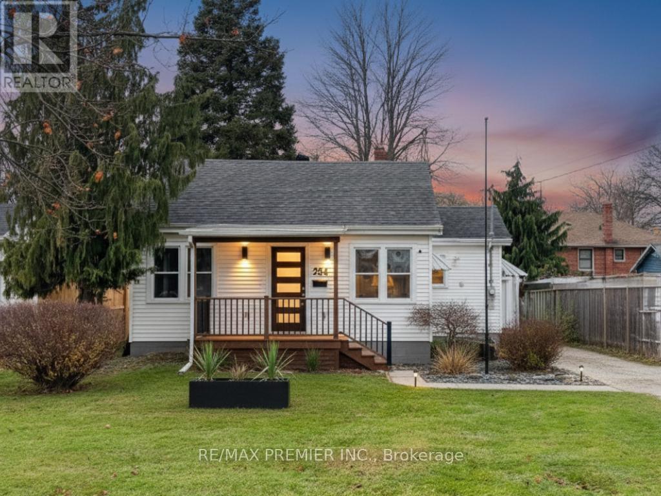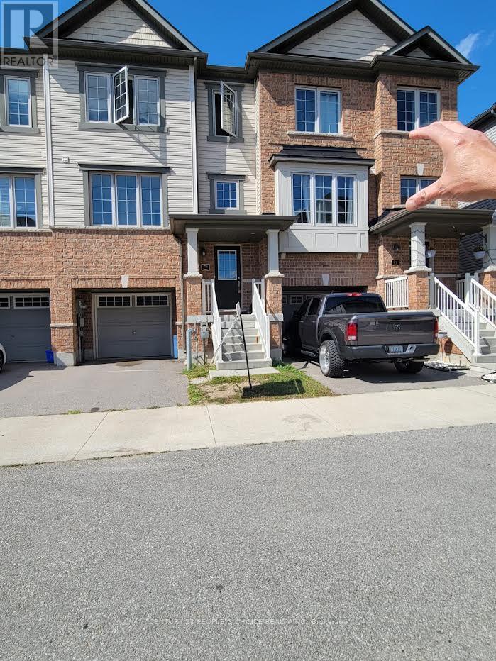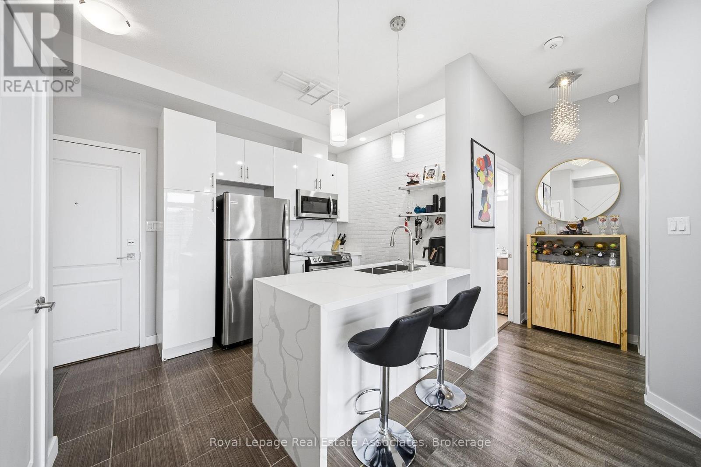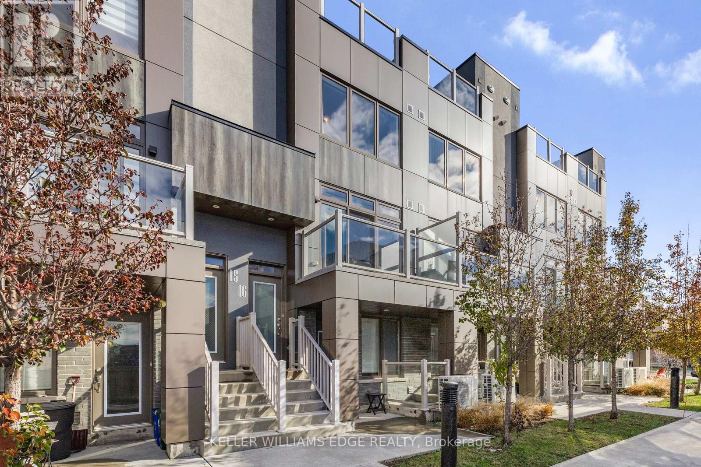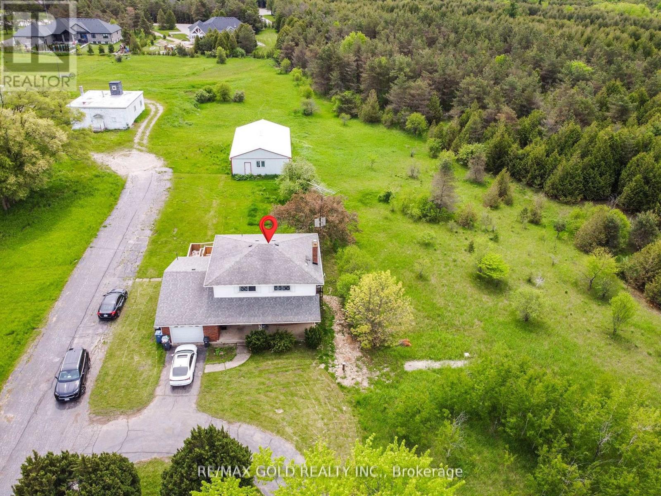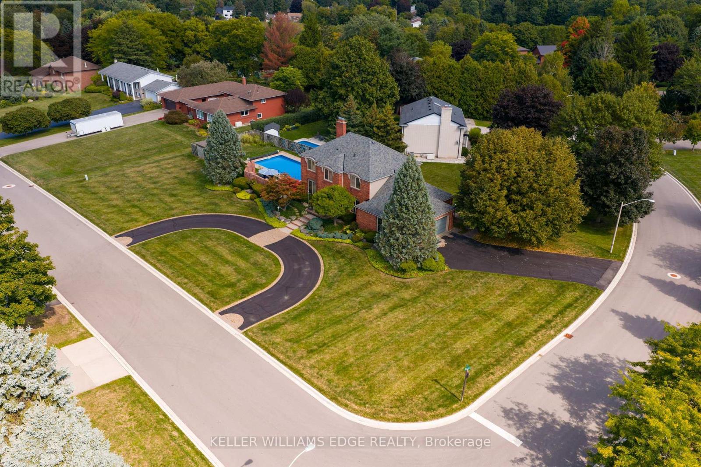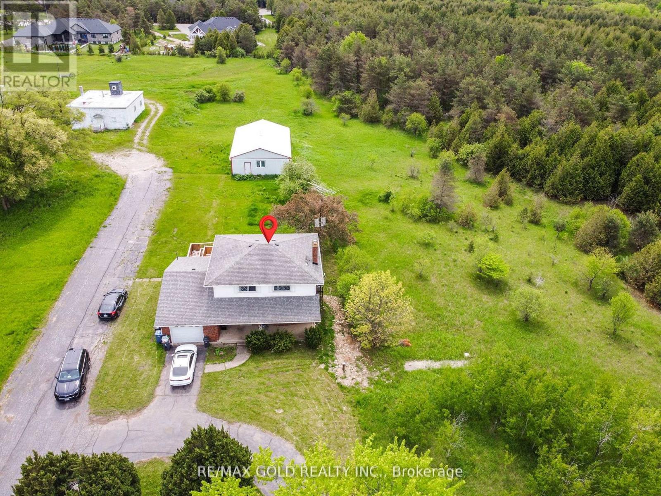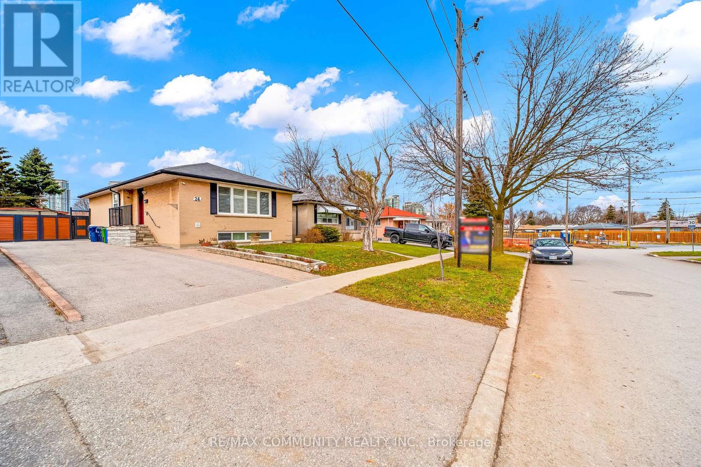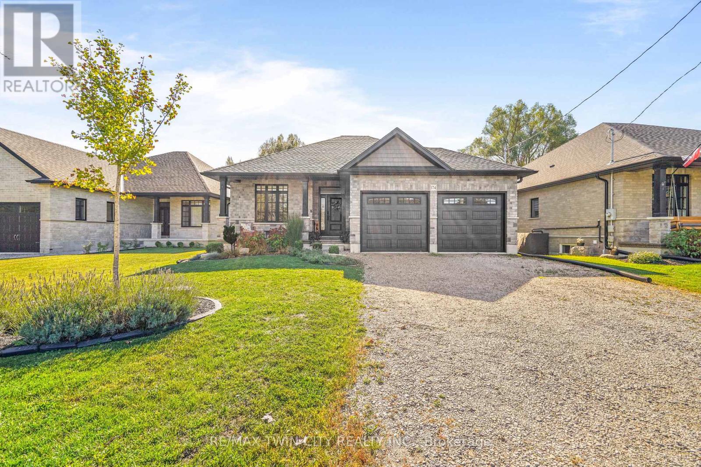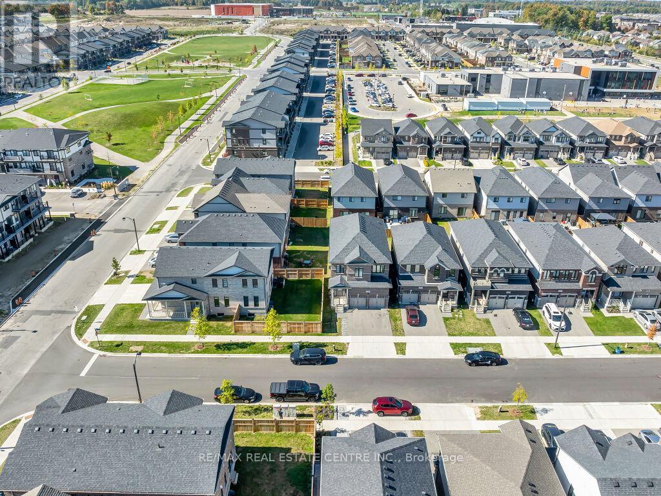1706 - 375 King Street N
Kitchener, Ontario
Your search has ended! Welcome home to your Fabulous new condo at Columbia Place, in the heart of Waterloo. Perfect for 1st time buyers, young professionals, parents of local students, or investors! This immaculate 2 bedroom, 2 bathroom spacious unit is just over 1175 sq. ft. of living space with an abundance of closet and storage space. Conveniently located just minutes on foot to both Wilfrid Laurier University and Waterloo University, with easily accessible bus routes to Conestoga College. This huge sun-drenched corner unit boasts breathtaking western views with incredible sunsets to enjoy daily! Newly renovated with brand-new luxury laminate flooring (waterproof and durable!), as well as 100% plush wool carpet for ultimate comfort. It was originally a 3 bedroom unit that can easily be converted back if needed. Floor-to-ceiling windows with new window coverings, In Suite Laundry, and private locker add to the seamless blend of style and function. Safe well lit newly renovated Underground Parking with an extra-long parking spot that fits 2 small cars - a rare bonus in the city! Condo fees include ALL utilities-no extra bills to worry about! Includes heat, central air, hydro, water, amenities, parking, storage locker, and maintenance. Looking to stay fit? The On-site facilities include a State of the art gym with walking track. While exercising you can soak in the panoramic city views from this ceiling to floor fully glassed in area. It also features an indoor pool and beautiful sauna for ultimate relaxation, games room, library, full woodworking shop, hobby room, billiards / party room and car wash! Excellent location, close to uptown Waterloo and convenient to Conestoga Mall and expressway. Move-in ready and designed for modern living. (id:60365)
264 Delaware Avenue
Chatham-Kent, Ontario
Discover the perfect blend of comfort and affordability in this inviting 1.5-storey home. Ideally situated in a desirable residential neighborhood, this property offers convenient access to both public and high schools, making morning commutes a breeze. The home features 3 bedrooms and 1.5 baths, highlighted by gleaming hardwood floors that add warmth and character. Recently updated, the interior boasts fresh paint throughout and refreshed flooring, ensuring a move-in-ready experience. Outside, enjoy a private yard perfect for relaxation, along with the convenience of a large attached garage. Whether you are buying your first home or looking to downsize for retirement, this property is an excellent opportunity. Book your private showing today! This home has been virtually staged. (id:60365)
70 - 420 Linden Drive
Cambridge, Ontario
Student room for rent just for girls , each room $ 850 including utility . Beautiful 6 Bedrooms, 3 Bathroom Townhome In The Trendy Preston Heights Community Of Cambridge City. It Comes With A Well-Equipped Kitchen For Your Gourmet Meals. Area Influences Include All Of The Amenities That You Can Ask For, Easy Access To Hwy401 And Close To A Lot Of The Major Shops That You May Want To Frequent, Schools For The Kids And Lots Of Play Areas For Exercise And Going For Those Relaxing Walks. You Will Be Close To A Public Library, Golf Course, The Grand River, Conestoga College, And Parks Just To Name A Few (id:60365)
616 - 125 Shoreview Place
Hamilton, Ontario
Penthouse perfection at Sapphire Condos. This beautifully upgraded top-floor residence offers incredible value, modern finishes, and custom touches throughout. Take in breathtaking west, north, and lake views from your private balcony, overlooking peaceful water and ravine landscapes while enjoying stunning sunsets. Inside, the suite features a sleek kitchen with quartz countertops, a waterfall quartz island, upgraded slide-in range, custom cabinetry, designer lighting and pot lights. Warm laminate flooring flows through the living room and bedroom, complemented by luxury vinyl plank in the kitchen and foyer. Three custom feature walls elevate the space - one in the living room, kitchen and the bedroom adding character and uniqueness. The primary bedroom includes a spacious walk-in closet, and the large bathroom features a stacked washer and dryer. Located in one of Stoney Creek's most desirable waterfront communities, this penthouse is surrounded by scenic walking and biking trails, wine-country experiences, and everything the region offers. Minutes to Niagara Falls, Hamilton, Toronto, the coming GO Train, all major highways, Costco, medical centers and grocery stores. Undeniable value. (id:60365)
16 - 261 Skinner Road
Hamilton, Ontario
Modern living in the heart of East Waterdown! This stylish stacked townhome offers approximately 1,500 sq. ft. of bright, contemporary living across two levels plus a massive rooftop terrace-perfect for relaxing or entertaining. Enter through the front door or directly from the private 1-car garage and head up to the main living level, where you'll find a sleek, modern eat-in kitchen and a sun-filled living room with floor-to-ceiling windows. This level also includes a 3-piece bathroom with a walk-in shower and a conveniently located laundry area. Down the hall is a spacious bedroom with double closets-flexible enough to serve as a second living room, guest room, office, or formal dining space depending on your lifestyle. The upper level features a bright primary bedroom complete with a walk-in closet and a private ensuite bathroom, again highlighted by floor-to-ceiling windows. A third bedroom and an additional 4-piece bathroom with a shower/tub combo complete this floor. Continue up to the show-stopping rooftop terrace, where you can enjoy sunshine, fresh air, and expansive views-your own private outdoor oasis. Additional features include direct garage access plus an additional private driveway parking space, and ample visitor parking. (id:60365)
769 Stone Road E
Guelph, Ontario
Good Future Potential. This rare five bedroom home with three auxiliary buildings is nestled on ashy of 4 acre property that features beautiful, mature towering trees and is the perfect location for those wanting a quiet, peaceful home oasis. Conveniently located minutes away from the 401,restaurants, the cinema and shopping, hiking trails, schools, entertainment etc. You can also enjoy this nightly view from your front covered porch, while enjoying a passing summer breeze. This main floor has bed room and 3 piece washroom. This property has everything you need and more, including more parking than you can count (20+ spaces), a 50 x 30 7-stall horse barn with tack room, a second, even larger 10-stall horse barn with tack room and second story hay storage, and a large 36 x 41auxiliary building making this the perfect property for you! VTB is also available (id:60365)
55 Kirby Avenue
Hamilton, Ontario
Welcome to 55 Kirby Avenue, a charming custom-built, detached home featuring approximately 3,947 sq. ft. of total space on a generous 110' x 250' lot. This one-owner property has been meticulously maintained and features a stunning circular driveway, beautifully landscaped grounds, and tremendous pride of ownership throughout. Inside, you'll find 3+1 bedrooms, 2.5 bathrooms, a bright breakfast room, a full eat-in kitchen, and generous living spaces including a living room and family room that share a cozy fireplace. The finished basement adds even more functional space for comfort and activities. Step outside to a spacious backyard complete with an outdoor pool, ideal for relaxing and entertaining. Set in picturesque Flamborough, this home offers a peaceful rural feel surrounded by lush green space, parks, conservation areas, and scenic trails. The community features excellent public and Catholic schools, charming local shops, and easy access to everyday amenities. With major roadways nearby, commuting to Hamilton and surrounding cities is convenient. If you're searching for a spacious, well-cared-for home on a generous lot, with thoughtfully maintained landscaping, look no further. This home truly delivers comfort, space, and lasting quality. Recent updates include: Roof & Windows (2015), Furnace (2017), AC (2025), Pool Liner & Heater (2021), Pool Pump & Filter (2024). (id:60365)
56 Francis Street
Hamilton, Ontario
Welcome to 56 Francis Street, a perfectly maintained detached home nestled in Hamilton's vibrant Keith community. This charming residence is less than 10 minutes from the revitalized waterfront, including beautiful Bayfront Park, as well as Gage Park and easy access to the QEW and the GO Station. Featuring three bedrooms, one bathroom, and approximately 1,290 square feet of finished living space, this home is ideal for first-time buyers, young families, and young professionals alike. With two-car parking and a fantastic location, it's the perfect place to call home. (id:60365)
769 Stone Road E
Guelph, Ontario
Good Future Potential. This rare five bedroom home with three auxiliary buildings is nestled on ashy of 4 acre property that features beautiful, mature towering trees and is the perfect location for those wanting a quiet, peaceful home oasis. Conveniently located minutes away from the 401,restaurants, the cinema and shopping, hiking trails, schools, entertainment etc. You can also enjoy this nightly view from your front covered porch, while enjoying a passing summer breeze. This main floor has bed room and 3 piece washroom. This property has everything you need and more, including more parking than you can count (20+ spaces), a 50 x 30 7-stall horse barn with tack room, a second, even larger 10-stall horse barn with tack room and second story hay storage, and a large 36x 41 auxiliary building making this the perfect property for you! (id:60365)
24 Hurley Crescent
Toronto, Ontario
A must-see! Welcome to 24 Hurley Cres. A fully upgraded home in the highly sought-after North Bendale community. Sitting on a premium oversized 45x161 lot with stunning curb appeal. A private, extended driveway offers ample parking for up to six cars. This home showcases 3+3 spacious bedrooms and 2 full bathrooms. The main floor offers engineered bamboo hardwood flooring, an open-concept living and dining area filled with natural light from a large bay window and an updated kitchen complete with granite countertops, a central island, and stainless-steel appliances. Three generous bedrooms, each with its own closet and a modern full bathroom complete the main level. Enhanced by crown moulding and California shutters throughout. The fully finished basement (2019) with a separate entrance provides additional living space, featuring a second kitchen, Dinning room, three bedrooms, and a 3-piece bathroom. Step outside to a beautifully landscaped backyard with a beautifully constructed gazebo, interlocking, a fire pit, and a dedicated area for summer vegetation. Perfect for hosting summer barbecues or simply unwinding at the end of the day. This home has been extensively upgraded by the current owner, including a 200-amp electrical panel, attic insulation (2021), hot water tank (2021), hardwood flooring (2019), windows (2019), furnace and A/C (2019), and roof (2015). Located just a short walk to Scarborough Town Centre, this home offers unbeatable convenience near top-rated schools, TTC, the future GO station at STC, the planned subway extension, shopping, hospital, and quick access to Highway 401. With ample space, exceptional upgrades, and a prime location, this Bendale gem is one you won't want to miss. **Check out our virtual tour!** (id:60365)
174 Mechanic Street
Norfolk, Ontario
Modern Luxury Meets Small Town Charm in Waterford! A stunning 5-year-old brick home with a double garage sitting on a deep lot with a private backyard in the quaint town of Waterford. This charming home has a covered front porch with a welcoming entrance for greeting your guests as you walk into the modern open concept design featuring 9 foot ceilings with a 10 foot tray ceiling in the family room that has a big window looking out to the backyard, a gorgeous Chef's kitchen with quartz countertops, tile backsplash, soft close drawers and cabinets, and a large island with a breakfast bar that is open to the bright family room where you can relax after a long day, a huge master bedroom that enjoys a walk-in closet and a private ensuite bathroom that has a tiled walk-in shower, a convenient main floor laundry room/mud room with access to the garage, a pristine 4pc. bathroom for your guests, patio doors off the kitchen that lead out to a covered patio where you can enjoy your morning coffee or relax in the hot tub under the pergola on the large deck, and the very private landscaped backyard has plenty of space for hosting family gatherings and includes an outdoor sauna as well. The finished basement is perfect for entertaining with your family and friends featuring a huge rec room with attractive luxury vinyl plank flooring, a gas fireplace, pot lighting, oversized windows with lots of natural light that makes you feel like you're on the main floor and not in a basement, an immaculate bathroom with another tiled walk-in shower that has a glass door and enclosure, another spacious bedroom, a partially finished home gym, and more. You'll love spending time in the big backyard with the tall trees and nature behind the property. Far too many upgrades and features to list here but a list of upgrades is available upon request and in the supplements section of the listing. An impressive home that is an absolute "must see" and just waiting for you to move-in and enjoy! (id:60365)
640 Florencedale Crescent
Kitchener, Ontario
Welcome to your dream home in the Heart of Kitchener's most sought-after Huron Park neighbourhood. This meticulously maintained Detached property boasts of 3600 sq ft of beautiful finished living space with a Builder Finished Basement with Separate Entrance Through Garage, 1 BR, An Office, 3pc Bath, Separate Laundry Owner Add Ons : Kitchen. Upgraded Coffered Ceilings with 10 Ft Height & 8 Ft Tall Doors on Main Floor & 9 ft Ceilings on 2nd Floor. A Functional And Open-Concept Layout Transitioning Each Room Beautifully. This Home's Main Floor Features High End Coffered Ceilings. A Bright Chef's Kitchen Including Stainless Steel Appliances, Walk-In Pantry, Quartz Countertop, Upgraded Backsplash, Extra-Extended Breakfast Bar And An Eat-In Kitchen/Breakfast Area Overlooking The Great Room. There's Plenty Of Room For Your Family To Grow With 4 Spacious Bedrooms Upstairs. You'll Find Yourself A Sun-Filled Primary Bedroom Featuring A Large W/I Closet & A 5-Pc Primary Ensuite. The generously sized Bedroom 4 is like a 2nd Master Bedroom also offers a W/I Closet and a 3-PcEnsuite, while a Separate 3-Pc Bathroom Shared Walk-Through Jack-n-Jill between Bedroom 2 & Bedroom 3. This Remarkable Home Offers Lots of Upgrades. Original Owner spent $$$$$$ in Upgrades with the builder. Nestled in a quiet enclave, this home offers the perfect balance of Luxury and Convenience, with Schools, Parks, and Shopping just moments away. Don't miss your chance to call this home. schedule your showing today! A Must See..!! (id:60365)

