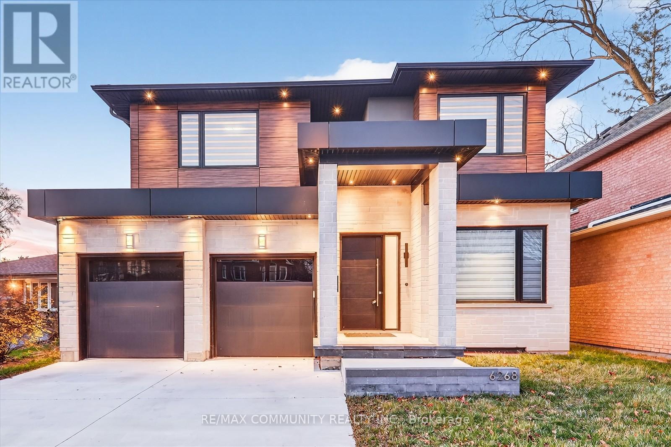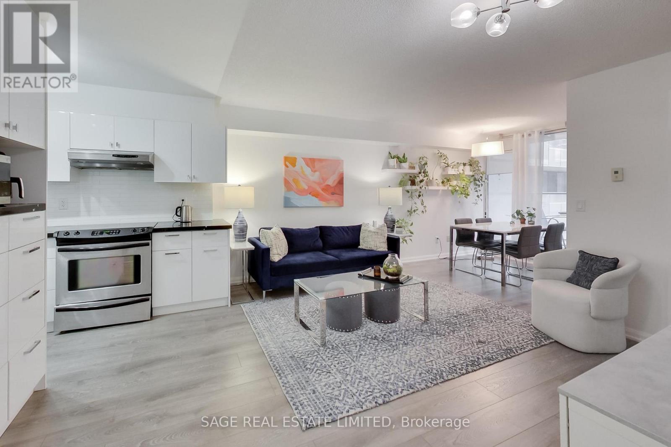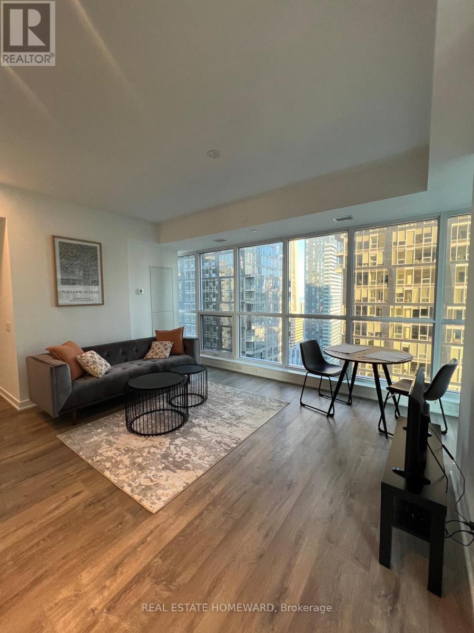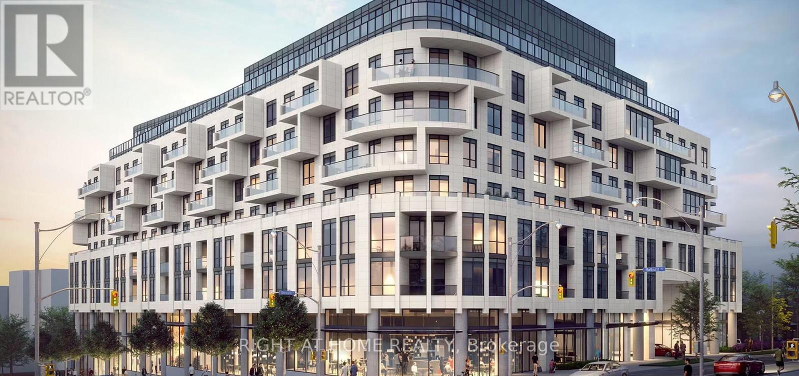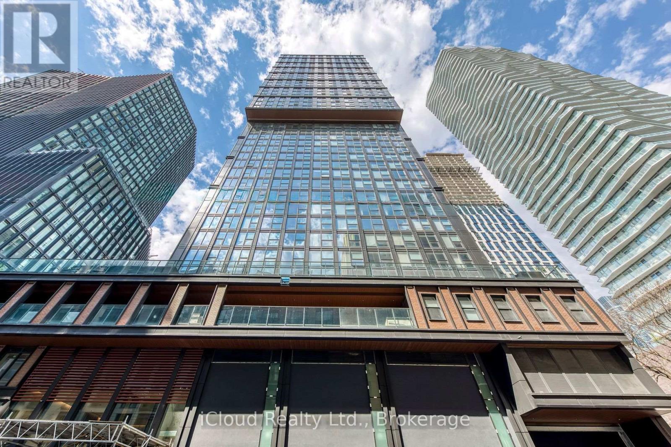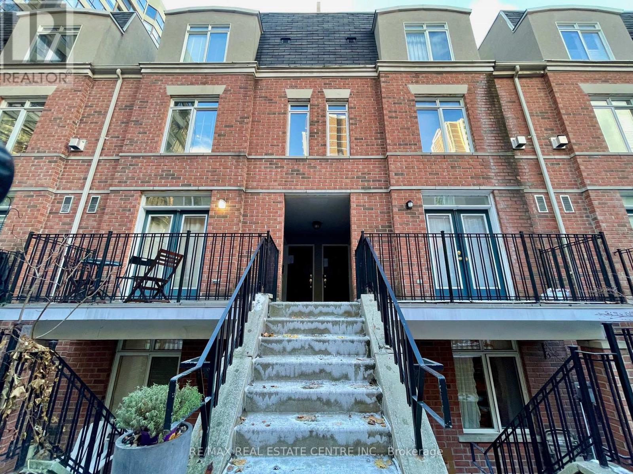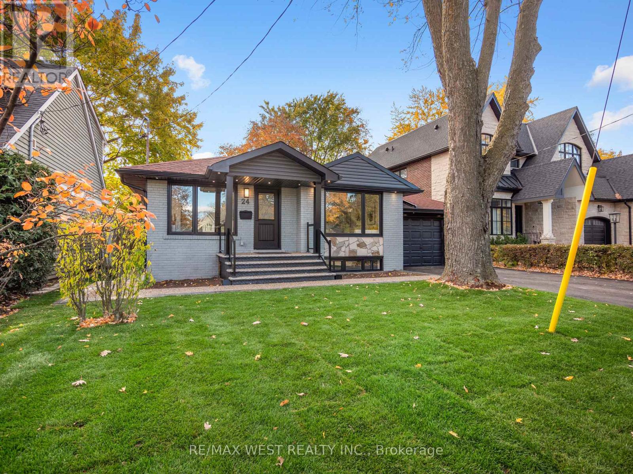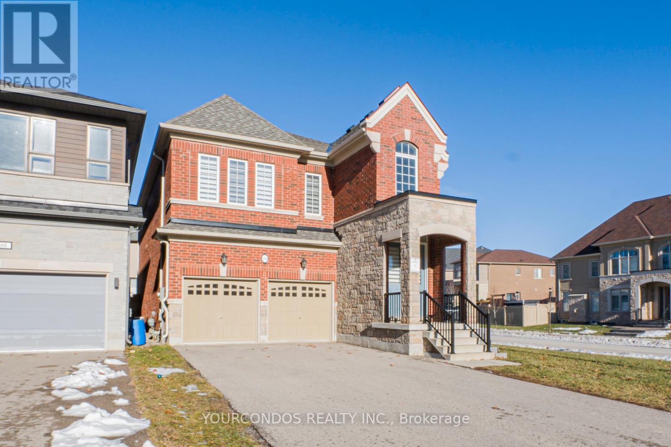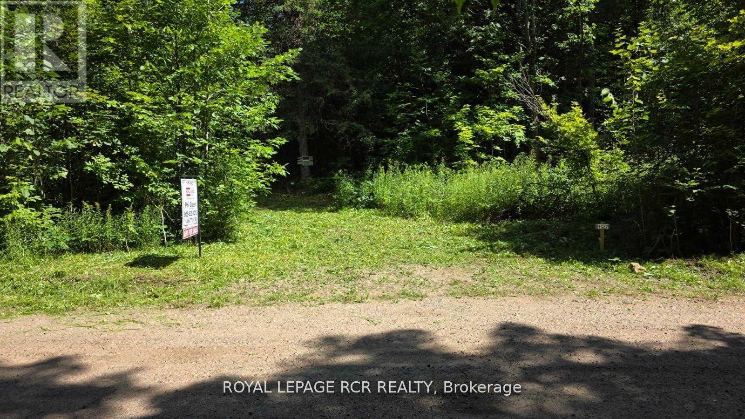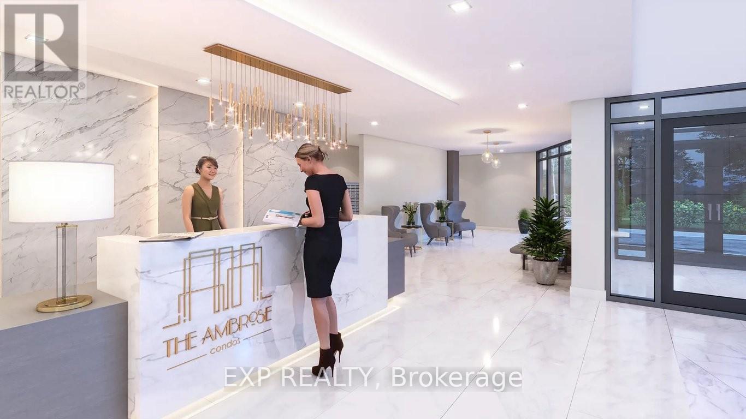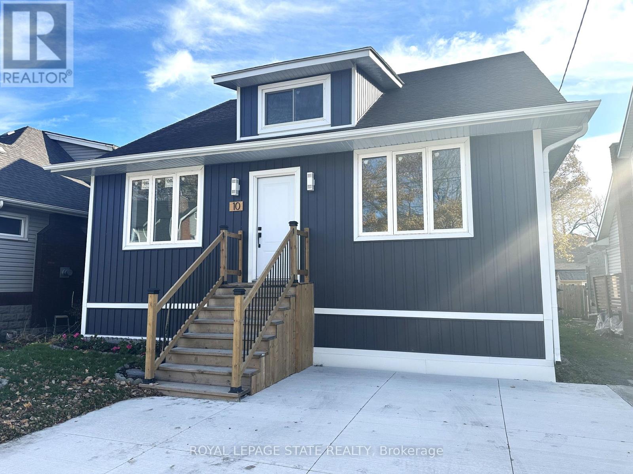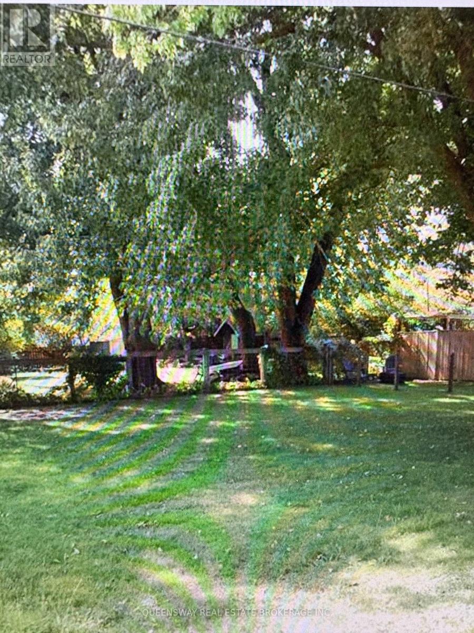6268 Kingston Road
Toronto, Ontario
Stunning custom-built luxury home in prestigious Highland Creek offering over 4,500 sq.ft of finished living space on a deep 47 x 153 ft lot. Features include a grand 10-ft foyer, open-concept layout with wide-plank hardwood, oversized windows, and a showpiece chef's kitchen with a 10-ft quartz island. Great room with floor-to-ceiling fireplace, elegant dining/living areas, and a main-floor office that can function as a 5th bedroom. Upper level includes a spa-inspired primary suite with walk-in closet, plus ensuite or semi-ensuite baths for all bedrooms. Finished basement with separate entrance, 2 bedrooms, large rec room, 3-piece bath, and kitchen rough-in - ideal for in-laws or income. Deep backyard will feature an in-ground pool. Close to top schools, parks, trails, transit, and major highways. (id:60365)
538 - 111 Elizabeth Street
Toronto, Ontario
Discover the perfect blend of style and convenience in this renovated and spacious 1 bed + den, 2 bath unit offering an exceptional living experience in downtown Toronto. The bright and airy open-concept living space features floor-to-ceiling windows that fill the home with natural light, while the modern laminate hardwood flooring and sleek finishes add a touch of sophistication. The kitchen, equipped with stainless steel appliances and plenty of storage, is perfect for culinary enthusiasts and casual cooks alike. Overlooking the balcony, the primary bedroom has an ensuite bathroom, and two closets with organizers. The den provides an ideal space for a home office with built-in storage. One City Hall Place, offers an array of amenities including a gym, indoor pool, billiards room, party room, guest suites, concierge, and a rooftop patio. You'll be just steps away from shops, restaurants, breweries and some of Toronto's top attractions. With easy access to the Gardiner Expressway and TTC everything you need is within reach. (id:60365)
2903 - 327 King Street W
Toronto, Ontario
Fully Furnished, Luxurious Executive High-Floor 1-Bedroom Condo At Empire Maverick! Located In The Sought-After Waterfront Community, This Convenient Location Offers only 5 Mins Walk To St. Andrew Subway Station & Streetcar At the Front Door and Right Across From The TIFF Building. Enjoy The Convenience of Being Within Walking Distance To The CN Tower, Scotia bank Arena, and The Waterfront. This One-Bedroom Condo, has an Open-Concept Modern Kitchen Featuring Sleek Countertops and Built-In Appliances. Walking Distance to Union Station, Eaton Centre, Billy Bishop Airport and To many activities in the Vibrant Entertainment and Financial District. In the close area to many educational centres like University Of Toronto, Metropolitan University, George Brown College. The tenant is responsible to pay for water, Hydro and Tenant insurance. Ask LA for Short Term conditions. (id:60365)
408 - 505 Glencairn Avenue
Toronto, Ontario
Welcome to Glenhill Condominiums - a boutique collection of elegantly crafted residences designed for the most discerning clientele. Nestled in the historic Bathurst & Glencairn enclave, Glenhill offers the perfect blend of sophistication and community charm. Enjoy a lifestyle surrounded by lush parkland, charming local shops, cafes, restaurants, and top-rated schools - all within a vibrant, tight-knit neighbourhood. Experience refined living in this expansive 3 BEDROOM , 2 BATHROOM CONDO WITH OVER $10,000 IN EXTRA UPGRADES. Enjoy the sun-soaked TERRACE (only located on 4th floor)!! Parking and locker also included. (id:60365)
3309 - 82 Dalhousie Street
Toronto, Ontario
Bright & Spacious Condo From Floor To Ceiling, Large Windows. Wonderful City Views, Modern Interiors Kitchen, Walk Store Perfect, Conveniences For Student And Faculty, All Modern Facility Steps From Building. Suitable For Professional. (id:60365)
221 - 415 Jarvis Street
Toronto, Ontario
Welcome To This Bright And Cozy Condo-Townhouse In The Heart Of Downtown Toronto! This 2-Bedroom, 1 Bathroom Home Offers A Functional Layout, And Unbeatable Urban Convivence. The Living Area Opens Out To Your Private Terrace, Extending From Your Open-Concept Kitchen & Breakfast Bar - Perfect For Entertaining, With Full-Sized Appliances And Plenty Of Counter Space. New Laminate Flooring & Stove. Prime Location Adjacent To Historic Allan Gardens, Steps To 506 Carlton Streetcar, Short Walk To The College Subway Station. Close Proximity To Toronto Metropolitan University (Ryerson), The University Of Toronto, Sick Kids Hospital, Mount Sinai Hospital, Toronto General Hospital, Yonge-Dundas Square, Queen's Park, Yorkville. Perfect For City Professionals, Students And Anyone Seeking Comfort And Convivence In A Vibrant Family Community. Included In Rent: Sofa, Queen Bed & Frame, Lamp, En-Suite Laundry, And Water Utility., Tenant Pays: Hydro, Gas , Internet Tenant Insurance. (id:60365)
24 Appledale Road
Toronto, Ontario
Absolutely Stunning Home in Prime Princess Rosethorn! Step into your dream home, completely renovated with premium materials, quality craftsmanship and modern design throughout. This property was gutted wall-to-wall in 2025 and has been meticulously upgraded for comfort, efficiency, and style. Truly move-in ready with every detail thoughtfully finished. Key Features & Upgrades :Entire electrical system replaced with a 200 Amp service + EV charging outlet in garage New HVAC system, including all ductwork, high-efficiency furnace & central A/C Fully updated plumbing system throughout Basement exterior walls spray-foam insulated for superior comfort and energy efficiency Basement ceiling finished with two layers of fire-rated drywall + sound insulation for added safety and quiet New backflow valve installed on main drain All new exterior windows & doors for enhanced insulation and modern appeal New interior doors, trims & baseboards create a clean, contemporary look Two designer kitchens with brand-new appliances Two beautifully renovated bathrooms with modern finishes Two laundry areas-one on each level-for convenience and flexibility New flooring throughout New soffits, gutters, downspouts & siding for a fresh, maintenance-free exterior New front porch & stairs adding charm and curb presence New concrete walkway wrapping the home + newly paved driveway Garage door converted to a motorized system for easy access Every corner of this home reflects thoughtful planning and premium upgrades-simply move in and enjoy years of low-maintenance, stylish living in one of Etobicoke's most sought-after neighbourhoods.Brokerage Remarks (id:60365)
100 Beckett Avenue
East Gwillimbury, Ontario
Corner Lot Detached Home In Holland Landing With Double Car Garage. 3090 Square Foot Of Above Ground Living Space With Stone & Brick Facade. Perfect And Open Concept Layout. Double Door Entrance. $$$ Spent On Upgrades: Main Floor Hardwood Flooring In Living, Dining And Family Rooms, 9 Feet Smooth Ceiling. Eat-In Kitchen With Granite Countertop And Breakfast Bar. Master Bedroom With Large W/I Closet, 5Pc Ensuite W/ Frameless Glass Shower. All Bedrooms Are Ensuite Or Semi-Ensuite. Excellent Location With Minutes To Costco, La Fitness, Upper Canada Mall & Hwy 404. (id:60365)
1527 Madill Road
Highlands East, Ontario
Beautiful 96 Acre Property With Rolling Topography With A Mix Of Mature Hardwood And Coniferous Trees And Some Wetlands. Glamor Lake Is Only 3 Km Away With A Public Beach, Boat Launch, Fishing And Watersports. Build Your Dream Home Or Country Retreat. Adjoining 200 Acre Property To The North Is Crown Land. There Is A Short 100 Ft Driveway Into The Property But Best To Just Walk In. There Are Numerous Suitable Building Sites. All Measurements Are Taken From Geowarehouse And Are Approximate. **Do Not Walk The Property Without Booking An Appointment Through Listing Broker.** (id:60365)
713 - 575 Conklin Road
Brantford, Ontario
Welcome to unit #713 AT THE AMBROSE CONDOS! Discover this brand-new, highly upgraded 1 Bed + Den + Office, 2 Full Bath ! This contemporary, 7th-floor unit by Elite Developments offers an efficient 642 sq ft of interior living space, complemented by a generous private open balcony-perfect for outdoor enjoyment. The modern, open-concept design boasts 9-foot ceilings, durable laminate flooring, and large windows that flood the space with natural light. The upgraded kitchen is a chef's delight, featuring sleek quartz countertops, a stylish backsplash, extended island cabinetry for storage, and a full stainless steel appliance package. The flexible floor plan includes a separate Den and office, ideal for a double home office or additional living area. In-suite laundry included. Residents enjoy outstanding, resort-style amenities: Gym, Yoga Studio, Party Room, Concierge, and the unique Rooftop Running Track & BBQ area. Includes 1 dedicated underground parking (P1) and 1 storage locker. Prime West Brant location is moments from Laurier University, VIA Rail, Sports Centre, schools, parks, shopping, and quick access to Hwy 403. An excellent opportunity for exceptional tenant's seeking modern and cozy atmosphere with low-maintenance living and convenience. Act fast! (id:60365)
2 - 10 Comet Avenue
Hamilton, Ontario
Experience the best of beach living in this beautifully renovated 2-bedroom, 1-bath second-floor unit! Completely updated with modern finishes, new appliances, and convenient in-suite laundry, this home blends style and comfort seamlessly. Relax by the cozy and bright, airy living space, or step out and enjoy the vibrant beach community lifestyle. Just minutes from Lake Ontario, you can take morning walks along the shoreline, enjoy scenic sunsets, or explore nearby parks, cafes, and shops. Perfectly situated close to all amenities and transit, this unit offers the ideal combination of convenience, charm, and lakeside living. (id:60365)
115 Centre Street
Shelburne, Ontario
Build your dream home! Beautiful, flat lot surrounded by trees and possibilities. The perfect canvas for your next home! Can easily fit a 3-4 bedroom home with an expansive yard. Enjoy privacy, space and natural beauty in a great neighbourhood. Conveniently located in downtown charming Shelburne. Close to all amenities (id:60365)

