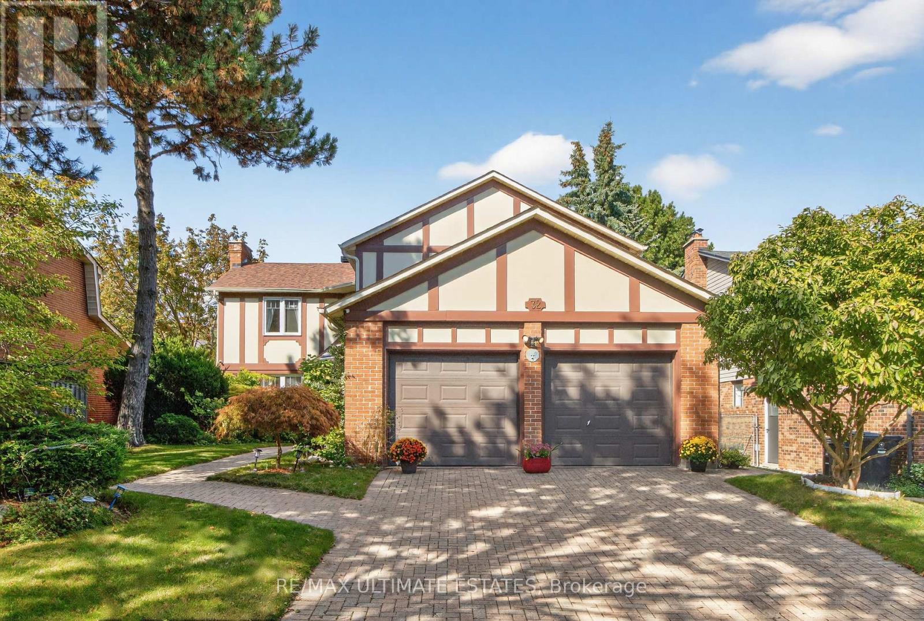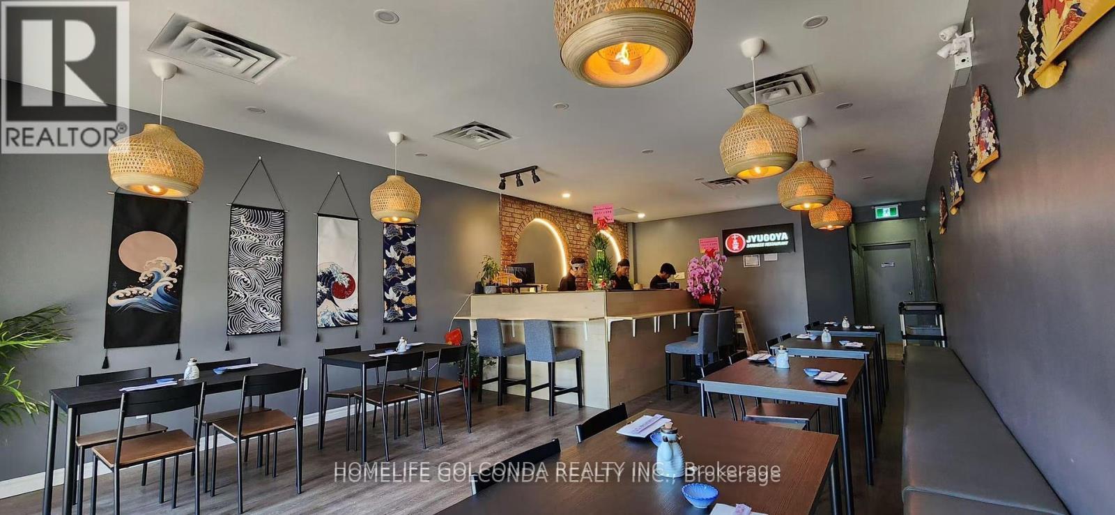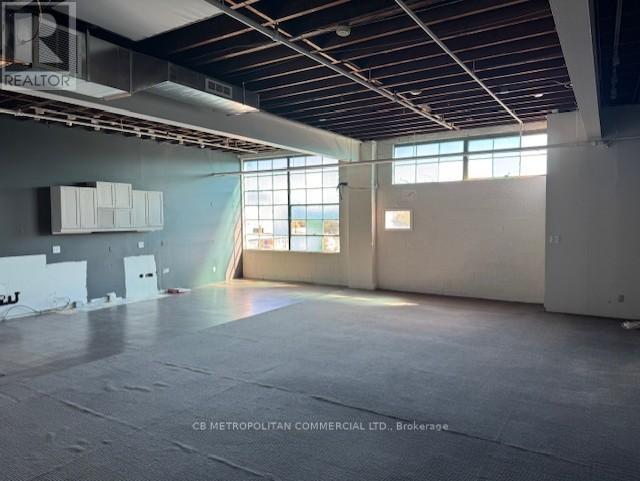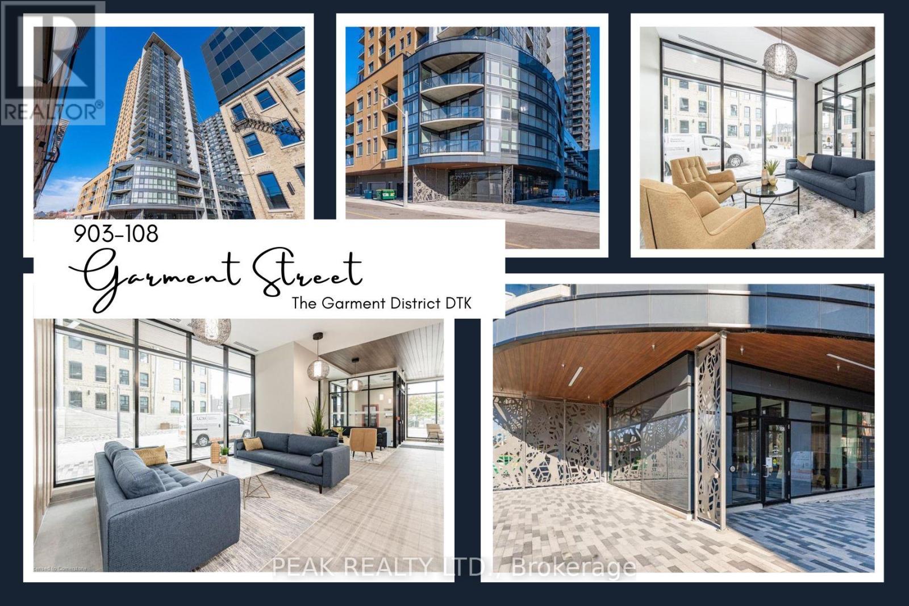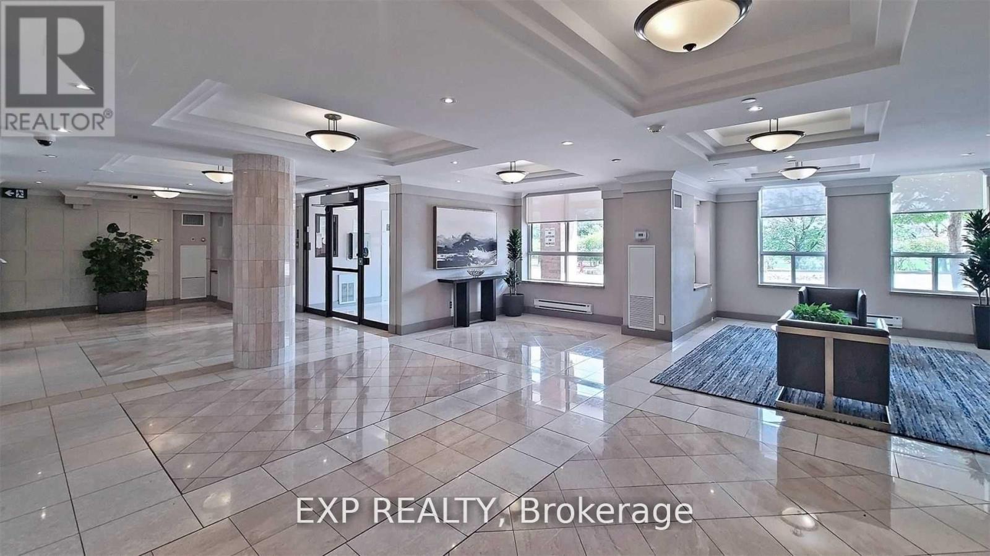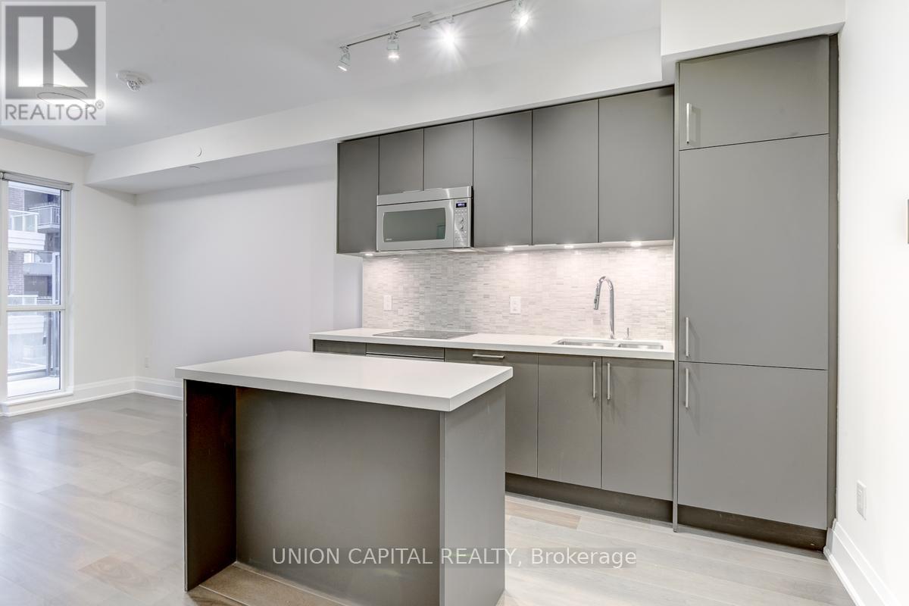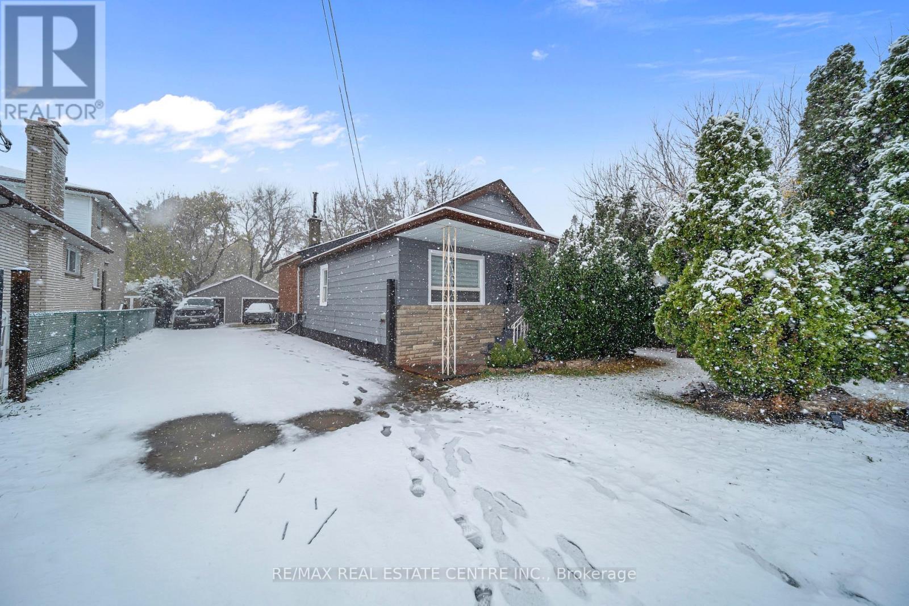32 Mossgrove Trail
Toronto, Ontario
An elegant executive residence situated on a premium 55' x 120' lot in one of North Yorks most prestigious and mature neighbourhoods. Surrounded by multi-million-dollar homes and lush mature trees, this property offers approximately 4,500 sq.ft. of living space filled with natural light and refined finishes.Featuring five spacious bedrooms, hardwood flooring throughout, and a finished basement with a large entertainment area and ample storage, this home is designed for both comfort and style. The main floor showcases dozens of LED pot lights, crown moldings, and an open-concept layout ideal for family living and entertaining.Enjoy professional landscaping, a beautiful deck with a gas line for BBQ, and an inviting backyard retreat. Located within walking distance to top-ranked schools (including Catholic and gifted programs), parks, golf courses, and all amenities along Yonge Street, this home offers the perfect blend of luxury, convenience, and community prestige. (id:60365)
1528 Bayview Avenue
Toronto, Ontario
Own A Fully Set Up Restaurant In Excellent Busy Location In Leaside Area. Seating for 30 + 20 on the seasonal patio. Fully Fixtured Kitchen Can Be Converted To Any Type Of Cuisine. This is a turnkey Business. (id:60365)
206 - 28 Industrial Street
Toronto, Ontario
Leaside open 2nd floor studio with 13 ft ceilings, 2 pc washroom, kitchenette and free onsite parking.....SHORT TERM ALSO AVAILABLE (id:60365)
114 - 28 Industrial Street
Toronto, Ontario
Main floor studio/office /light industrial with concrete floors and 14 ft ceiling, 2pc washroom insuite....SHORT TERM ALSO AVAILABLE (id:60365)
114 - 28 Industrial Street
Toronto, Ontario
Main floor light industrial space , open concrete floors, with 14 ft ceilings, abundant light and insuite 2pc washroom. On site free parking space....SHORT TERM ALSO AVAILABLE (id:60365)
112 - 28 Industrial Street
Toronto, Ontario
Main floor light industrial or office, 14 ft ceilings, mezzanines, 2 pc insuite washroom....SHORT TERM ALSO AVAILABLE (id:60365)
112 - 28 Industrial Street
Toronto, Ontario
Main floor studio/office, with 14 ft ceiling , concrete floors, insuite 2 pc washroom and onsite free parking space....SHORT TERM ALSO AVAILABLE (id:60365)
121 - 28 Industrial Street
Toronto, Ontario
Main floor, light industrial or office unit, 2 levels (approx 375 sqft per floor) 2pc washroom....SHORT TERM ALSO AVAILABLE (id:60365)
903 - 108 Garment Street
Kitchener, Ontario
Exceptional 1-Bed + Den Condo with Parking. Tower 3, Garment Street Condos. Discover upscale, low-maintenance living in the heart of Kitcheners vibrant Innovation District! This stylish condo offers the ideal urban lifestyle, complete with parking, and just steps from Downtown Kitcheners shops, restaurants, Victoria Park, and the future LRT Hub. Enjoy easy access to the GO Train, ION Light Rail, public transit, and major employers like Google, U of Ws Health Sciences Campus, D2L, Deloitte, The Tannery, and more. With a Walk Score of 72, Transit Score of 63, and Bike Score of 85, this location is perfect for walking and cycling enthusiasts, with trails and Belmont Village nearby. Building Amenities Include: entertainment room with kitchen, fitness centre, theatre, RESORT-STYLE POOL, landscaped rooftop terrace with BBQs, SPORTS COURT, YOGA studio, cozy outdoor space for relaxing, pet run/wash area, secure car & bike parking, and WIRELESS INTERNET throughout. Inside the Unit: Flooded with natural light from floor-to-ceiling windows, the open-concept layout boasts high ceilings, engineered flooring, and a gourmet kitchen with contemporary cabinetry, granite countertops, stainless steel appliances, chic backsplash, and a peninsula perfect for entertaining. The spacious bedroom features a WALL TO WALL CLOSET, complemented by a generous 4-pc wheelchair-accessible bathroom. In-suite laundry adds convenience to this already exceptional unit. This beautifully designed building offers everything you need for modern living in an unbeatable location. Contact your agent today to book a showing! (id:60365)
712 - 330 Mccowan Road
Toronto, Ontario
Location! Location! Rarely Available 3+1 Bedroom Condo For Sale In A Great Location. A bright and spacious 3-bedroom plus solarium condo. Immaculate Corner Unit with tons of new renovations. Nestled in an ideal location, this property is at close proximity to Go Transit, 24 Hrs. TTC, schools, parks, shopping, and a variety of restaurants and retail stores. Master Bedroom with W/ Walk-In Closet and ensuite Washroom. Ensuite Laundry Rm, owned parking and locker. Enjoy your morning coffee in the enclosed solarium. Indoor Pool/Sauna, Gym, 24Hrs Concierge, Party Room and ample visitor parkings. (id:60365)
307 - 88 Cumberland Street
Toronto, Ontario
Luxurious Lifestyle Awaits You In This Stunning 1 Bedroom Executive Unit With Balcony In The Heart of Yorkville. 9 Ft Ceiling, Rich Wood Flooring, High-End Finishes, Kitchen Island & State Of The Art Appliances. Prime Location With Access To The Bay Subway Station Across The Street! Steps To Shopping, Dining, Transit, Entertainment, Etc. Ideal for Professional Couples. (id:60365)
191 Margaret Avenue
Hamilton, Ontario
Newly Renovated 3 bedroom 2 bath home with a large lot of 50x220 feet. The kitchen recently upgraded, main bathroom recently renovates as well the main floor living dining room. There is a large 2 car detached garage with heating and hydro. (id:60365)

