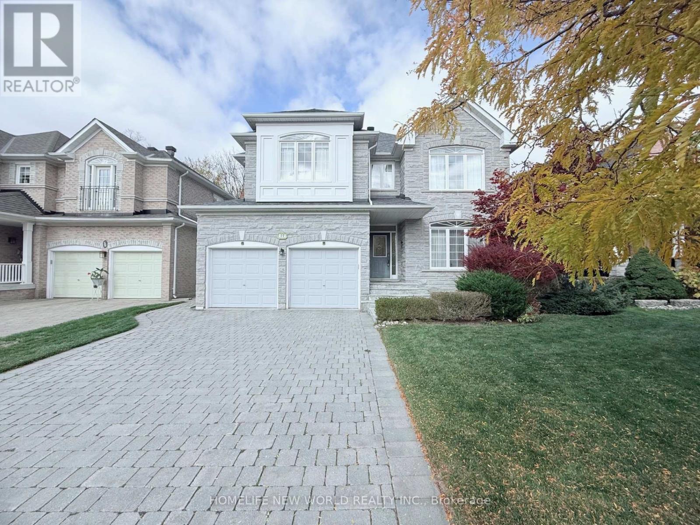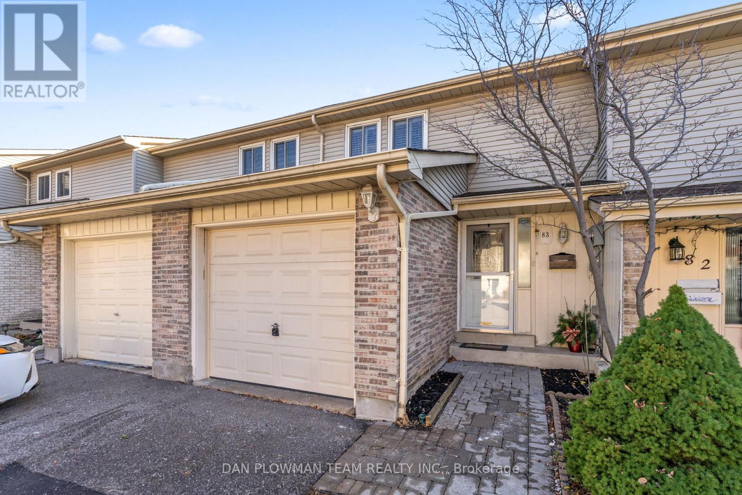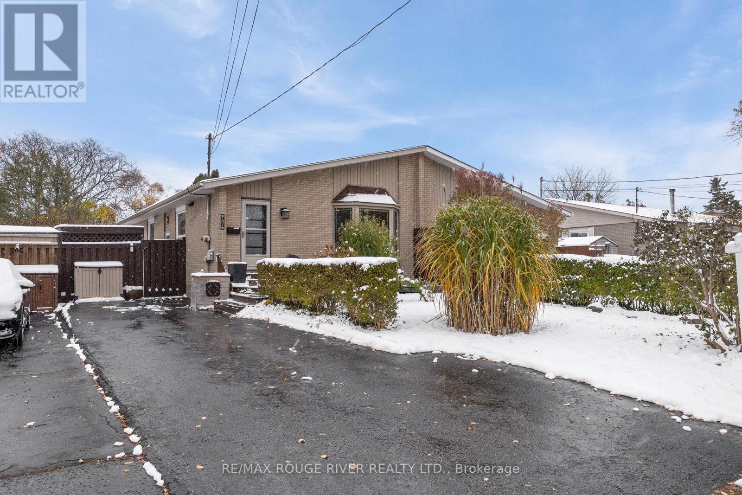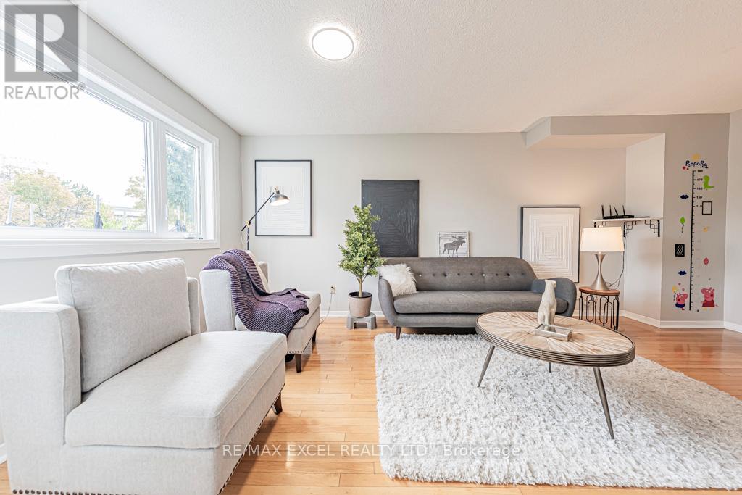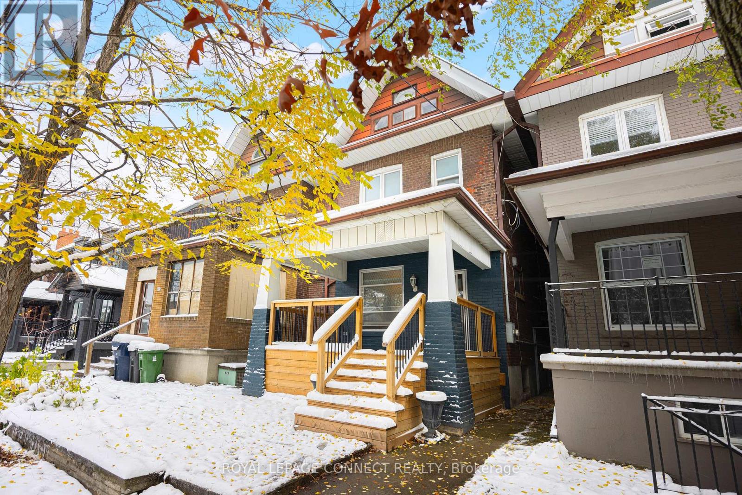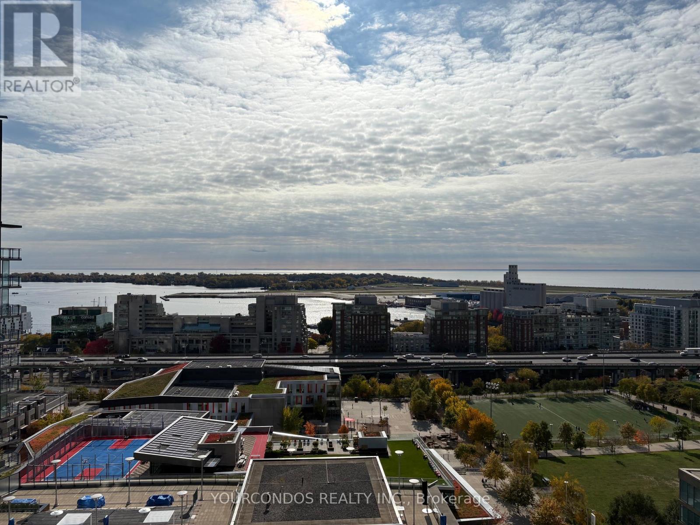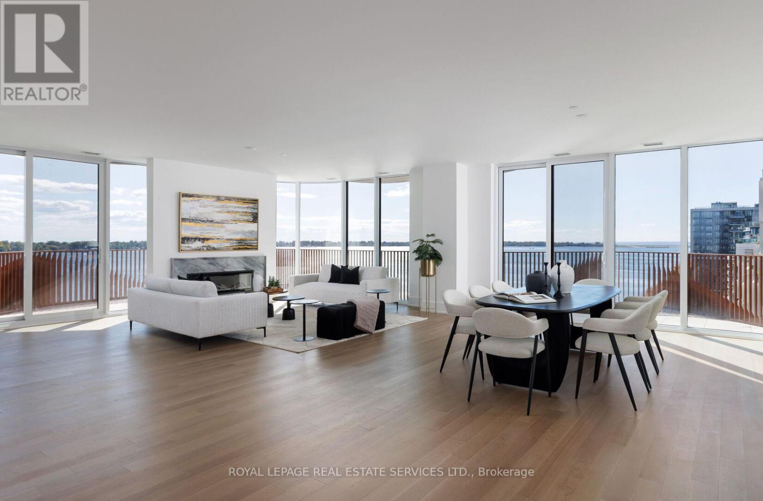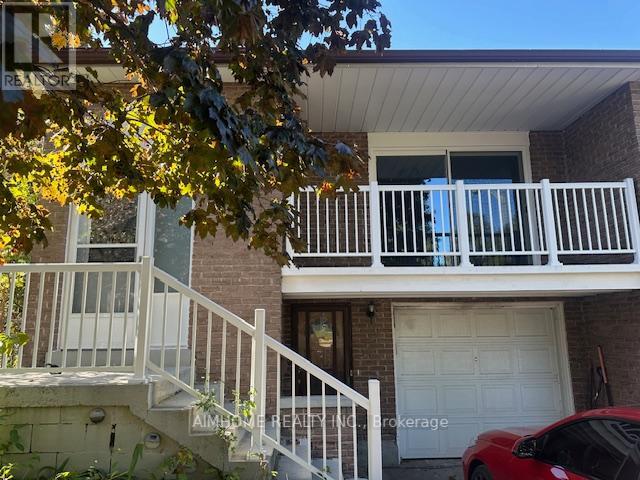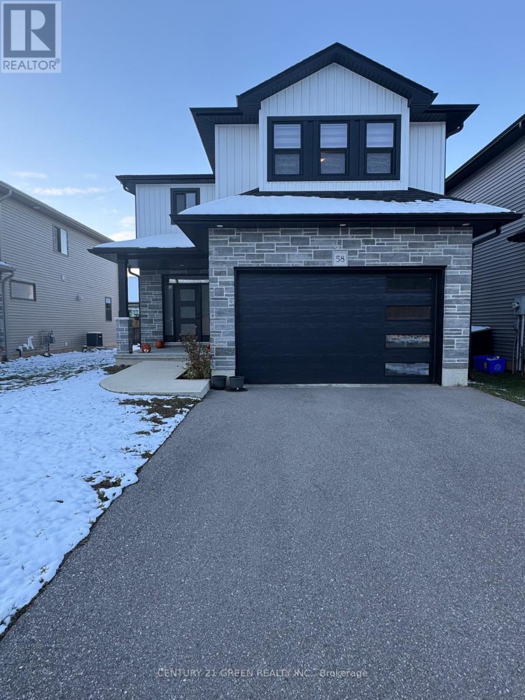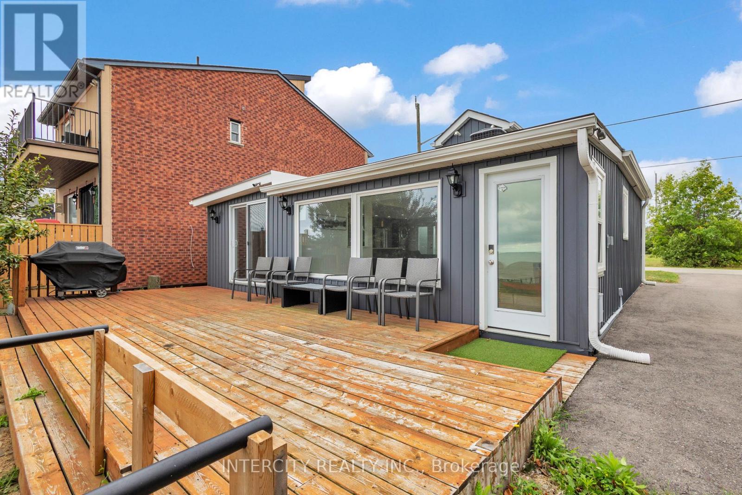77 Burndenford Crescent
Markham, Ontario
Absolutely Spectacular Home Sitting On Private Forested Lot Back Onto Lush Ravine Nested In The Prestigious Markville/Unionville Neighborhood. This Sunny Model With Functional Layout Offers Total Approx. 4,900 Sqft Living Spaces With 3,371 Sqft On The First & Second Floors And 1,530 Sqft On Basement. 9 Feet Ceilings On Main Floor. The 17 Feet High Flat Ceiling Family Room Full Of Natural Lights Overlooking Meticulously Manicured Garden. Open Concept Designer Kitchen With Stainless Steel Applicants, Central Island with Breakfast Bar. The Primary Suite Has A Generously Sized Bedroom, A Spacious 5-Pcs Ensuite & A Walk-in Closet. The Second Bedroom Provide Comfort And Privacy With A 4-Pcs Ensuite & Walk-in Closet. The Third And Fourth Bedrooms Share A 4-Pcs Bathroom. Skylight Flooding The Stairwell And Second Floor Landing Area With Natural Light. Large Wood Deck Fenced Yard Perfect For Outdoor Entertaining. The Prime Location Ideally Close To All Amenities, Markville Mall Shopping Center, TooGood Pond, Restaurants, Groceries, Library, Community Centre, Hwy407, In Highly Ranked Markville Secondary School And Central Park Public School. Great House Perfect For Families. (id:60365)
83 - 611 Galahad Drive
Oshawa, Ontario
Welcome To This Beautifully Renovated Three-Bedroom, Two-Full-Bath Condo Townhome That Exudes Modern Elegance And Comfort. As You Step Inside, You'll Be Greeted By Fresh Paint And New Flooring That Flows Seamlessly Throughout The Open-Concept Living Spaces. The Updated Kitchen Is A Standout Feature, Showcasing Sleek Countertops, A Stylish Backsplash, And Brand New 2025 Appliances That Are Perfect For Culinary Enthusiasts. The Spacious Bedrooms Offer Ample Natural Light And Are Designed For Relaxation, While The Two Full Baths Add Convenience For The Entire Family. This Townhome Not Only Shows Exceptionally Well But Also Offers A Perfect Blend Of Style And Functionality, Making It An Ideal Place To Call Home. Don't Miss The Opportunity To Experience This Stunning Property! (id:60365)
819 Sanok Drive
Pickering, Ontario
This beautiful, bright, semi-detached bungalow has a legal basement apartment and is move-in ready! The main floor has a renovated kitchen overlooking the sun-filled living room and dining room. There are three bedrooms and a renovated four-piece bathroom. The basement has a separate entrance and a lovely apartment with a renovated kitchen, a renovated bathroom and its own private washer and dryer. The basement also has an additional large finished area with a bedroom, games room, a workshop and another laundry room. The backyard is fully enclosed with a shed, a side patio and another patio with a gazebo. There is a lovely front entranceway with a sitting area and parking for multiple vehicles. This home has fantastic curb appeal! Other features include dimmable pot lights, stainless steel appliances, hard wearing vinyl floors and plenty of closet space! This home is great for first time buyers, empty nesters, or investors. It can be used by single families and is a great home to share with adult children! There are many possibilities. This home is spotlessly clean and has been meticulously maintained. Located in sought after West Shore, it is Steps to Lakefront and Conservation Area parks and trails with easy access to the 401, Go Train, Shopping, Recreation Complex, Library and Schools (Public, Catholic and French Immersion). (id:60365)
21 Brimstone Crescent
Toronto, Ontario
Welcome to this cozy and beautifully maintained detached home, ideally situated in a quiet street yet one of the most convenient and family-oriented neighborhoods right by Markham! Offering approximately 1,500 sq.ft. of living space above ground, this home is thoughtfully designed with a practical, well-partitioned main floor layout - perfect for everyday family living and entertaining. Bright large windows throughout the home fill every corner with natural sunlight, creating a warm and inviting atmosphere. Upstairs, you'll find three generously sized bedrooms and two updated bathrooms, providing plenty of comfort and space for a growing family. The finished basement offers incredible flexibility - easily convertible into a separate apartment, making it an excellent income potential opportunity or a great space for extended family. The extra-long driveway provides parking for up to 5 cars, ideal for contractor trucks or tenants' multiple vehicles. Recent upgrades add even more value and peace of mind: New triple-glazed windows (2024)New heat pump (2023)Newly renovated upstairs bathroom (2025)New garage door motor (2025)New dishwasher (2025)...and much more! Enjoy the unbeatable location - steps to groceries, shops, TTC, Pacific Mall, top-ranking schools, community center, and all the amenities you need just minutes away. Whether you're a first-time buyer, a young family, or an investor looking for a home with great potential, this property is a perfect match. Don't miss your chance to own this gem in a highly sought-after area - book your private showing today! (id:60365)
Main - 443 Lansdowne Avenue
Toronto, Ontario
Welcome to 443 Lansdowne Ave! Discover the charm and convenience of this spacious main floor unit. The eat-in kitchen features stainless steel appliances and abundance of storage. The inviting living room leads you the bedroom featuring a stunning decorative fireplace and oversized window for ample natural light. Enjoy the convenience of access to laundry in the basement (no coin!) with one shared bathroom and utilities included! Minutes from Lansdowne station, Bloor GO / UP Express, College Street, Dundas West and more! (id:60365)
2110 - 25 Capreol Court
Toronto, Ontario
Brand New Laminate floor in the bedroom. Move-in ready luxury awaits in this fully furnished and professionally cleaned 1-bedroom + den suite (~700 sq ft) at CityPlace Waterfront, perched on a high floor with an expansive south-facing balcony offering breathtaking lake views and front-row seats to planes taking off and landing at Billy Bishop Airport while you sip your morning coffee; inside, enjoy laminate floors (carpeted bedroom), floor-to-ceiling windows flooding the space with natural light, a sleek modern kitchen with granite counters, custom backsplash and pot lights, plus a den equipped with massive built-in cloth organizers, one included locker, and appliances updated in early 2025-including fridge, washer, and dryer; indulge in resort-style amenities including24-hour concierge, gym, rooftop pool, party and movie rooms, guest suites, yoga/dance studio,BBQ terrace, sauna and hot tub-all just steps from TTC, Toronto Island, parks, the Financial and Entertainment Districts, with The Well right across the street; bring your suitcase and start living the downtown dream today! (id:60365)
2708 - 188 Fairview Mall Drive
Toronto, Ontario
Welcome To Verde Condos! 2 Bedrooms South East Facing Corner Unit With 9 Feet Ceiling, Floor To Ceiling Windows With Lots of Day Light. Unobstructed Views With Two Balconies. Laminate Flooring Throughout, Modern Open Concept Kitchen. Amenities: Gym, Yoga Room, Meeting Room, Billiard Room, Table Tennis Room, Concierge. Conveniently Located. Steps To Don Mills Station, Fairview Mall With T&T Supermarket, Restaurants, Minutes To Hwy 404 and 401. S/S Fridge, Stove, B/I Dishwasher, Microwave and Oven, Stacked Washer/Dryer. Curtains and One Locker Included. (id:60365)
912 - 155 Merchants' Wharf
Toronto, Ontario
*Spectacular Sought After Southwest Corner Suite In Coveted South Tower *Luxurious Aqualuna By Tridel *Absolutely Gorgeous & Upgraded Waterfront Suite With Unobstructed Lake Views, Feels Like You Are Sitting On The Water *2286 sqft + 3 Balconies, 1 Accessible EV Parking, 1 Standard Parking & 1 Premium Locker *2 Bedroom, 3 Baths Sought After Floor Plan *Welcoming Foyer W/Powder Room, Double & Walk In Closets *Luxurious Features & Finishes *California Closet Organizers Throughout *Premium Miele Appliances - Fridge, Oven, Cooktop, Dishwasher, Speed Oven, Wine Fridge & Coffee Maker *Redesigned Kitchen W/Deeper Island & Wider Pantry *Redesigned Living W/Floor To Ceiling Feature Wall Panel TV Ready, 50" Wide Napoleon Electric Stone Surround Fireplace *Redesigned Primary Bedroom, Walk In Closet, Beautiful Ensuite W/Upgraded Flush Undermount Porcelain Sinks, Base & Mirror Cabinetry *Redesigned Laundry W/Upgraded Base, Wall Cabinetry & Stainless Steel Drop-In Sink *Full List of Upgrades Attached *Luxury Amenities Include Outdoor Pool, Sauna, Fitness & Yoga Studios, Party Room, Billiard & Media Lounges *Aqualuna Bayside Toronto's Final and Most Luxurious Waterfront Address, Indulge Yourself in the Exquisite *Click On Virtual Tour To View Panoramic Cinematic Video Of This Beautiful Suite (id:60365)
373 Apache Trail
Toronto, Ontario
Totally brand new renovated apartment. Upper Level 3-Bedrm-Apartment In North York. 5-Minute Walk To Victoria Park, 7 Mins Walk To Finch, One Bus To Don Mills Subway, Fairview Mall, Walk To Seneca College. Top 5 Primary Cherokee Public School. Newly Hardwood Floors Through Out. Newly Paint. Updated White Kitchen & Brand New Washroom and ceramic floor. New balcony and new railings. Safe community, top-rated schools, parks. Close to Highway 404, TTC, shopping malls , and restaurants. Only the main floor is available for lease, Very well maintained apartment unit. Tenant pay 40% of Utilities. (id:60365)
2 Wickett Street
Belleville, Ontario
This Charming 1.5-Storey Home Has Been Fully Renovated From Top To Bottom, Blending Modern Finishes With Timeless Appeal. The Bright And Welcoming Main Floor Features An Open-Concept Layout With New Laminate Flooring And Berber Carpet, A Spacious Living And Dining Area, And A Brand-New Kitchen With Stone Countertops, A Stylish Backsplash, And A Gold Sink With Matching Fixtures. A Convenient Main-Floor Laundry Room And Breakfast Bar Add Both Function And Flow To The Space. Upstairs, You'll Find Two Comfortable Bedrooms With Plenty Of Natural Light And A Beautifully Updated 4-Piece Bathroom. The Large Fenced Backyard Provides Ample Space For Entertaining, Gardening, Or Relaxing In Private, While Parking For Four Vehicles Makes Day-To-Day Living Easy. Located On A Quiet Street Close To All Amenities, This Move-In-Ready Home Offers The Perfect Balance Of Comfort, Style, And Convenience, Ideal For First-Time Buyers, Downsizers, Or Anyone Seeking A Turnkey Property With Character. The Furnace, Roof, Kitchen And Bathroom Flooring, Paint, And Trim All Updated 2025. (id:60365)
58 Cash Crescent
Ingersoll, Ontario
Beautiful 2 Storey House with 4 Bedroom and 2.5 Bathroom. Beautiful Kitchen with Island.Double Car garage.Tenant Pays All Utilities and Hot water tank rent. Brand New S/S Fridge,Stove,Built-In Dishwasher,New Washer and Dryer,Light & Fixtures included.Rent is $2700 Plus Utilities (id:60365)
24 Trillium Avenue
Hamilton, Ontario
Discover lakeside perfection. Situated on an exceptional oversized lot of approximately 59.5 ft x 150 ft with coveted deeded water access, this property offers breathtaking, unobstructed Toronto skyline views across Lake Ontario. Tucked into a tranquil cul-de-sac, this updated bungalow blends modern comfort with serene surroundings. Enter a chefs dream kitchen, boasting a substantial island, top-tier appliances, and abundant storage. The space effortlessly flows into an elevated deck of glass and light complete with a relaxing hot tub where you can savor sunsets or host gatherings with waterfront ambiance. Two cozy bedrooms and a well-appointed bathroom complete the bright, open-floor main level. Practical highlights include room for six vehicles, aluminum exterior for low upkeep, central air, and a fireplace for year-round comfort. (id:60365)

