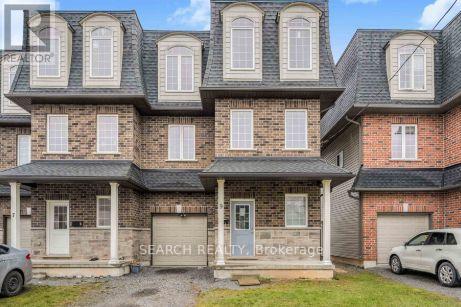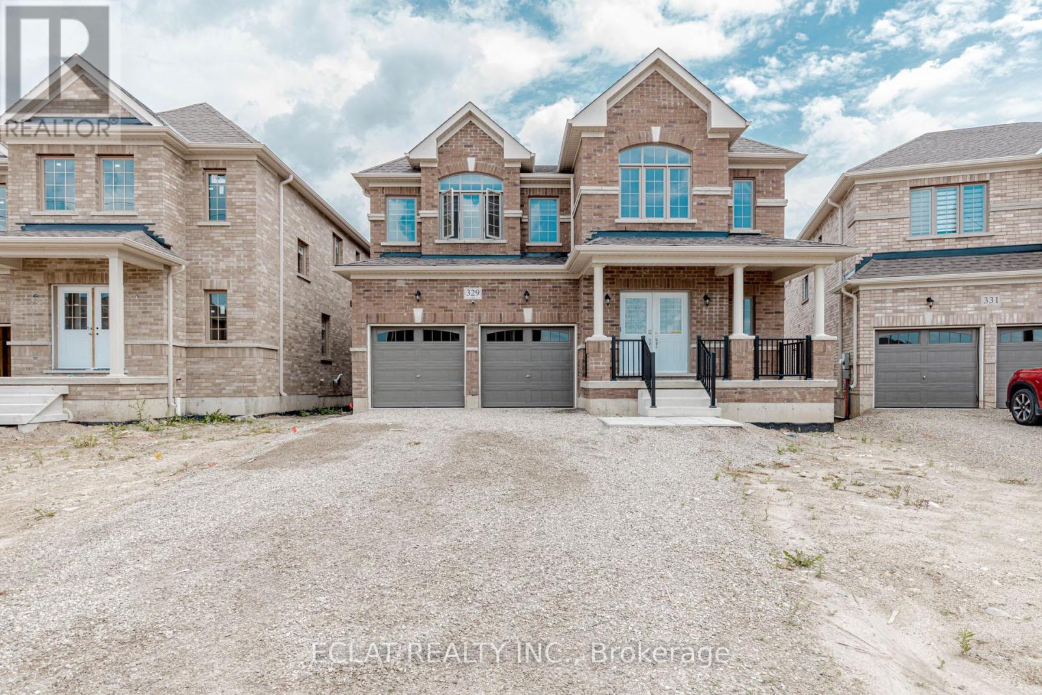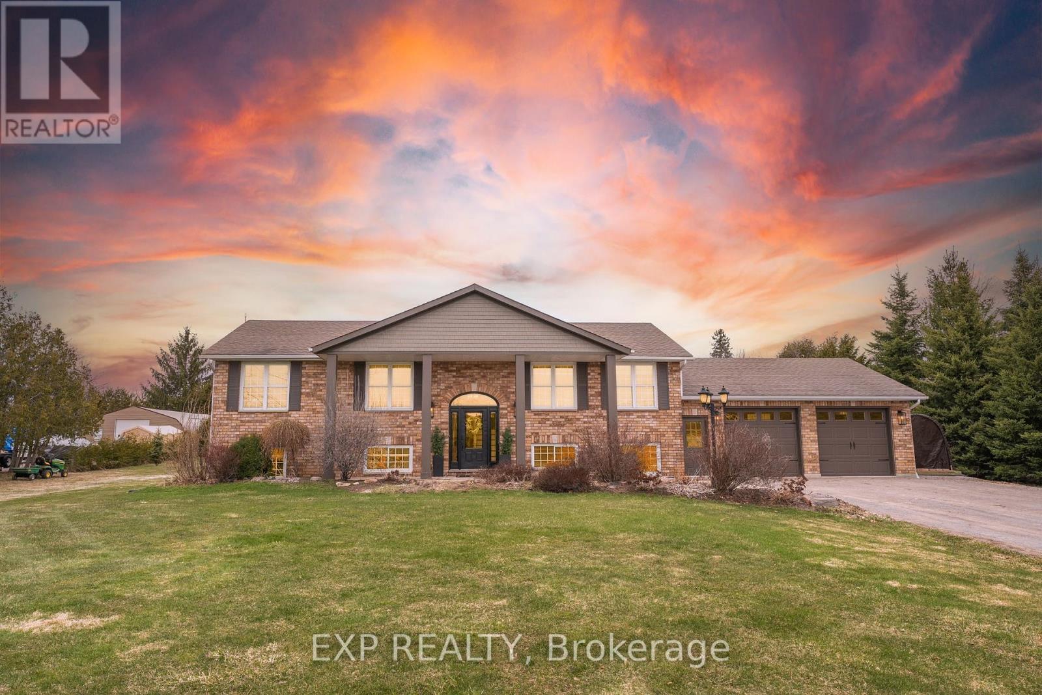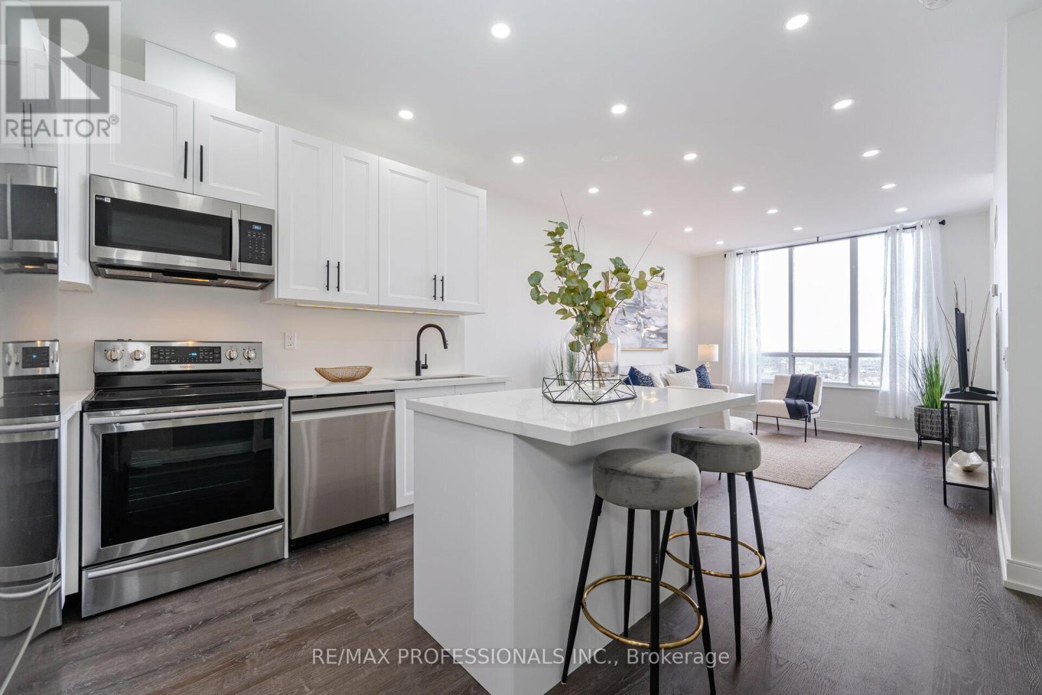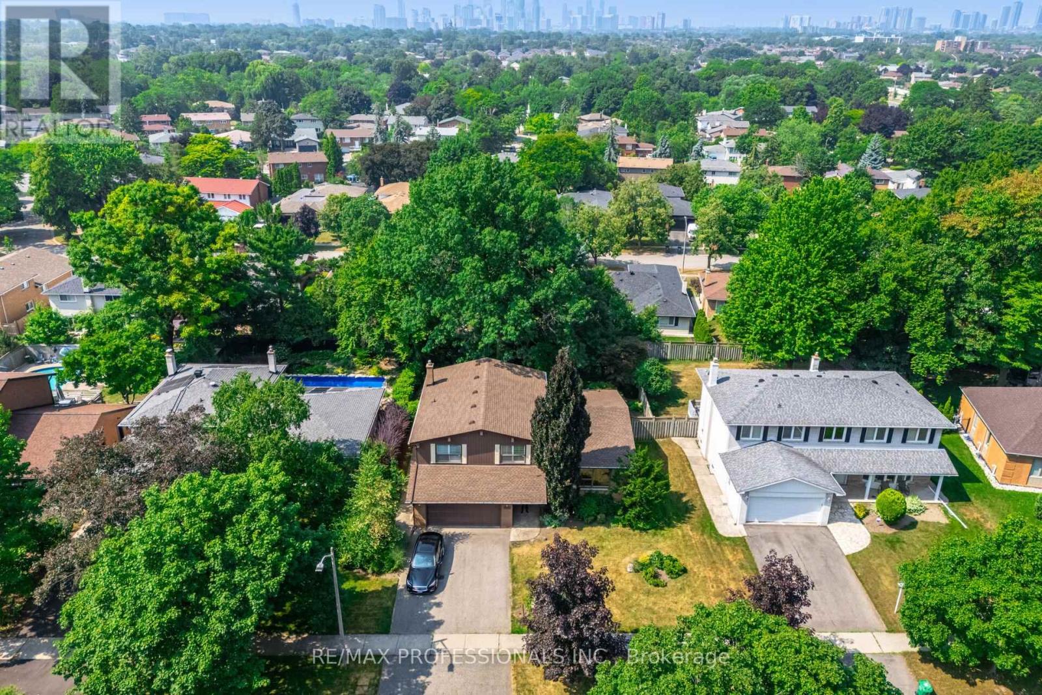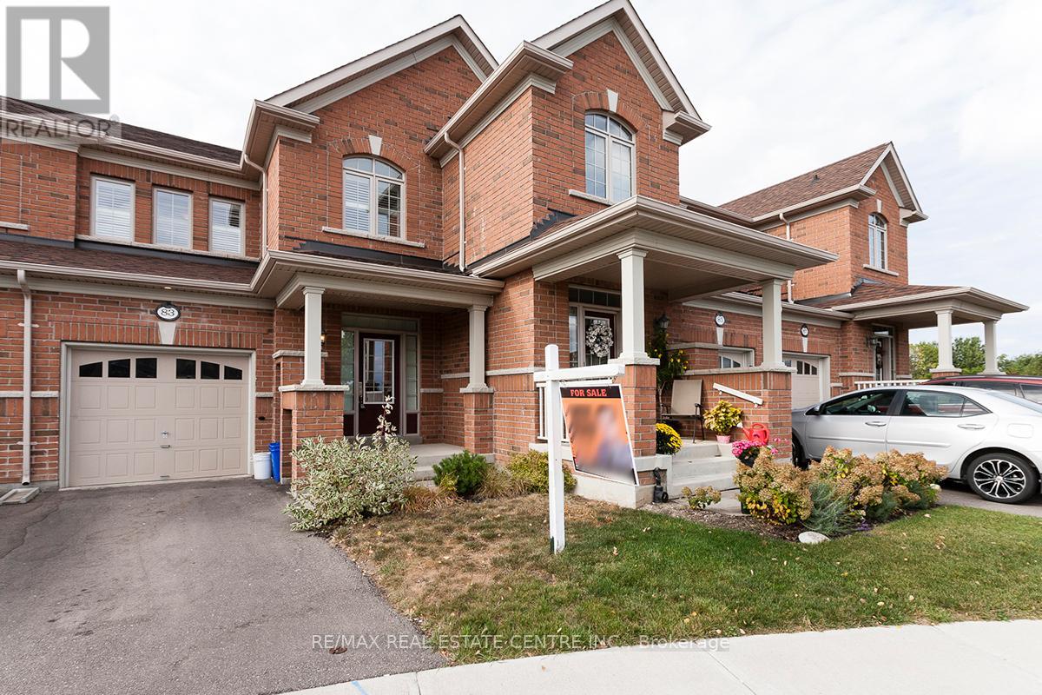9 Chestnut Street E
St. Catharines, Ontario
Welcome to 9 Chestnut St E, St. Catharines, An Excellent Opportunity! Discover this spacious and versatile property located in the heart of St. Catharines, offering exceptional potential for investors and homeowners alike. With 4 + 1 bedrooms, this home is perfect for those seeking a flexible living arrangement or potential rental income. The basement can be used as an in-law suite or bachelor unit, with its own separate entrance, adding further possibilities for those looking to maximize this property's potential. Upstairs, you will find a total of 4 spacious bedrooms, one on the second floor and three on the third floor, perfect for larger households or those who require extra space for guests, office space, or hobbies, with a prime location close to Brock University, major highways, public transportation, entertainment, shops and restaurants. Seller Financing Available OAC* Terms & conditions apply (id:60365)
329 Russell Street
Southgate, Ontario
Welcome to 329 Russell Street, Dundalk A Truly Exceptional Home! This stunning 5-bedroom, 4.5-bath detached home offers over 4,000 sq ft of elegant living space, situated on a premium 45.3' x 131.2' lot backing onto a tranquil pond and conservation area in one of Dundalks most desirable neighborhoods. Thoughtfully upgraded with over $70,000 in premium enhancements, this home features a gourmet chefs kitchen with granite countertops, a designer backsplash, gas cooktop, and high-end built-in Jenn-Air stainless steel appliances a dream for culinary enthusiasts. Enjoy a walkout basement with a separate side entrance, offering potential for an in-law suite or income opportunity. The grand staircase leads to a spacious upper level with five generously sized bedrooms ideal for large families or those in need of extra space. Bedrooms 2 & 3 share a convenient Jack and Jill bathroom, Bedrooms 4 & 5 are semi-ensuites. Second-floor laundry room adds everyday convenience. Located in a family-friendly community, this home is close to everything you need Highway 10, schools, parks, shopping, banks, churches, and libraries. A short drive to Collingwood, Blue Mountain, golf courses, and Markdale Hospital. Whether you're entertaining guests or enjoying quiet moments with family, this home combines space, style, and serenity in one perfect package. (id:60365)
35 Killdeer Drive
Kawartha Lakes, Ontario
Tucked Away On A Quiet Street In The Sought-After Orange Corners Community, This Beautiful Bungalow Sits On Just Over An Acre, Offering Privacy And Space Only Minutes From Peterborough. The Open-Concept Main Floor Features Gleaming Hardwood, Large Windows That Fill The Space With Natural Light, And A Tastefully Updated Kitchen (2020) With A Large Centre Island, Quartz Counters, Farmhouse Sink, Gas Range, Stainless Steel Appliances, Backsplash, And Undermount Lighting. The Spacious Living And Dining Area Flows Seamlessly From The Kitchen, Making It Perfect For Hosting Family And Friends With Ease. The Primary Bedroom Includes A Walk-Out To The Deck And A 3-Piece Ensuite With A Jacuzzi Tub, While Two Additional Bedrooms And A 4-Piece Bathroom Complete The Main Level. Step Outside To An Expansive Deck (2024), Perfect For Entertaining Or Relaxing To The Sounds Of Nature, With A 6-Seater Hot Tub (2017), Gazebo, And Above-Ground Pool. The Fully-Finished Basement - With Access From Both The Main Floor And A Separate Entrance Through The Garage - Offers A Complete In-Law Suite With A Full Kitchen (2023), Stainless Steel Appliances, Eat-In Area, Open-Concept Family Room With Gas Fireplace, Bright Bedroom With Oversized Windows, 4-Piece Bath, And Spacious Laundry/Mudroom. Freshly Painted In 2025, This Home Also Includes Abundant Storage, Parking For 12+ Vehicles, And A Custom Garden Shed. Dont Miss This Exceptional Opportunity To Enjoy Country Living With City Convenience! (id:60365)
30 Wellington Street S
Mapleton, Ontario
Welcome to 30 Wellington Street S, an ideal opportunity for first time buyers or anyone looking to get into the market at an affordable price point. This charming 1.5 storey home sits on a spacious 66' x 132' lot in the heart of Drayton, offering both a generous yard and a central location close to parks, schools, shops, and more. Inside, youll appreciate the thoughtful main floor renovation completed in 2024, blending classic character with modern comfort. The updated kitchen features newer appliances and ample cabinetry and you have to check out the coffee bar! The open living and dining areas create a welcoming space for everyday life or entertaining. The convenience of main floor laundry and a full bathroom adds to the functionality of this well-designed layout with the ability to close those areas off when needed. Upstairs, youll find three bedrooms, perfect for a small family, home office setup, or guests. Start your morning off with a hot coffee on your covered porch or step outside to enjoy summer evenings on the spacious deck, and take advantage of the large yardideal for kids, pets, or future expansion. A workshop/garden shed provides great storage or hobby space, and the double wide driveway offers ample parking. The home is equipped with newer windows and doors, forced air gas heat, central air, and includes all major appliances, making your move seamless. Affordable, updated, and move-in readythis home is a great way to start your homeownership journey in a welcoming small-town community. (id:60365)
145 Main Street
Prince Edward County, Ontario
Incredible opportunity to own a long-standing, turn-key retail business in the heart of Prince Edward County. This spacious 4,000 sq ft dollar store has been successfully operating for 26 years with a loyal customer base and steady walk-in traffic. Located in a high-visibility plaza with ample parking, the business enjoys a competitive all-in monthly rent. Extra storage space of APPOX.1200 sq ft also included in rent. Fully stocked and well-maintained, this is a perfect venture for entrepreneurs looking for a solid, income-generating business. Current owner is retiring step into a profitable operation with room to grow. Don't miss your chance to own a Dollar Store business in one of Ontario' s fastest-growing communities. (id:60365)
238 Slater Crescent
Oakville, Ontario
Welcome to this beautifully reimagined 3-bedroom side split in the heart of Oakville. Taken right back to the studs, this home has been fully rebuilt with exceptional attention to detail. Every major system has been updated, including all-new wiring, plumbing, insulation, windows, roof, and siding. The result is a property that combines the reliability of a brand-new build with the warmth and character of an established neighbourhood. Inside, bright and airy living spaces flow seamlessly, offering the perfect balance of open concept design and comfortable functionality. Natural light pours in through large windows, showcasing the modern finishes and thoughtful layout. The kitchen is a showpiece with custom cabinetry, generous counter space, and stylish details that make cooking and entertaining a pleasure. Upstairs, three well-appointed bedrooms provide space for family, guests, and a dedicated home office, which means everyone has their own space. Bathrooms have been completely updated with contemporary fixtures and spa-like touches, bringing everyday comfort to a new level. The backyard has been transformed into a private oasis with professional landscaping, a covered deck for outdoor dining, a hot tub for evening relaxation, and a custom-built shed with an automatic door opener. A brand-new fence surrounds the yard, offering both privacy and peace of mind. Set in one of Oakvilles most sought-after neighbourhoods, this home is steps from parks, schools, shops, and transit. Its a family-friendly community that offers both convenience and tranquillity. With its complete renovation, modern upgrades, and inviting outdoor spaces, this move-in-ready home is a rare find. All the hard work has been donesimply move in and start enjoying the best of Oakville living. (id:60365)
117 - 2030 Cleaver Avenue
Burlington, Ontario
TWO (2) Parking Spots! Stunning Main-Floor Unit Facing Forest. Open Concept 1+Den (Den Has Closet - Potential 2nd Bedroom). Enjoy The Private Balcony W/ Peaceful Forest Views. Immaculate & Well Kept - Nothing To Do But Move In & Enjoy. Excellent Location Close To School, Parks, Shopping (Groceries, Restaurants, Banks & More), Public Transportation, & Easy Highway Access (Qew). Storage Locker Included & (2) Parking (One Underground & One Surface) . Don't Miss It! (id:60365)
R01 - 293 Viewmount Avenue
Toronto, Ontario
Enjoy The Perfect Blend Of Space, Style And Location at 293 Viewmount Ave, Unit R01. This Modern And Open Concept Home Features 2 Spacious And Sun-Filled Bedrooms. Boasting A Well-Designed Kitchen Offering Lots Of Storage, Premium Stainless Steel Appliances And A Peninsula-Style Counter With Bar Seating. Designed With Functionality In Mind, This Home Offers A Full 4-Piece Bathroom With Sleek Finishes Plus A Separate 2-Piece Powder Room, Providing Flexibility For Both Residents And Visitors. Relax On Your Private Wraparound Balcony With Panoramic Views Of The City. Enjoy The Comfort Of Ensuite Laundry Tucked Neatly Within The Unit. 1 Outdoor Designated Parking Spot. Close to TTC, Schools, Places Of Worship, Parks, Restaurants And So Much More! (id:60365)
Ph21 - 700 Humberwood Boulevard
Toronto, Ontario
Step into sophisticated penthouse living at the prestigious Humber Mansions by Tridel. Fully renovated in 2024, this breathtaking residence showcases exclusive 9 smooth ceilings, a designer kitchen with quartz countertops and island, a spa-inspired bathroom, and custom finishes throughout, including all-new flooring, doors, and modern pot lighting. Flooded with natural light, the open-concept layout offers panoramic views and seamless indoor-outdoor living with a private balcony. The spacious primary suite features a large walk-in closet, while ensuite laundry adds everyday convenience. Residents enjoy world-class amenities: a 24-hour concierge, indoor pool with hot tub and sauna, tennis courts, state-of-the-art fitness centre, billiards and party rooms, plus guest suites for visitors. Ideally located just minutes from Woodbine Racetrack & Casino, Pearson Airport, Humber College, premier shopping, hospital, TTC, and major highways this penthouse is where luxury meets lifestyle. (id:60365)
43 Flemington Drive
Caledon, Ontario
Bright & Beautiful Raised Bungalow in Caledon's Desirable Valleywood Neighborhood! Perfect for 1st-Time Buyers, Downsizers or Investors. Located on Quiet, Family-Friendly Street W/In Law Suite or Income Potential on Pool-Sized Lot. Main Level Features Open-Concept Din/Liv With Oversized Windows & Refinished Hardwood Floors. Kitchen With Stainless Steel Appliances, B/I Pantry & Plenty of Counter/Cabinet Space. Walkout to Expansive Backyard Great for Summer Entertaining. 2 Spacious Bedrooms With Brand New Oak Hardwood Floors (2024) & Ample Closet Space. Master Bedroom W/4PC Ensuite. Convenient Main Floor Laundry. Finished Lower Level W/Sep Entrance Offers 2 Bedroom In-Law Suite or Rental Unit. Full-Size Windows, Large Closets, Kitchen W/Granite Counters, S/S Stove/Fridge/Dishwasher, 2nd S/S Laundry & Cozy Gas F/P Ideal for Extended Family or Tenants. Exterior Boasts Newly Repaved Driveway (2025). Parks 4 Cars, plus oversized 2-Car Garage W/ Workbench & Ample Storage. Steps to Parks, Library, Trails & Soccer Fields. Mins to Hwy 410, Schools & Shopping. In Mayfield High School territory. Move-In Ready Home in One of Caledon's Most Established & In-Demand Communities! (id:60365)
3667 Beechollow Crescent
Mississauga, Ontario
Welcome to 3667 Beechollow Cres located in a highly sought after pocket in Applewood Hills. This well built & beautifully laid-out Side-Split has over 2,900 sq ft of living space & features 4 Bedrooms, 3 Baths, Main Floor Family Rm with cozy fireplace & w/o to back garden, Large Eat-In Kitchen with w/o to backyard deck, Formal Dining Rm, bright Living Rm & large Recreation Rm. Situated on one of the largest lots (71 ft x 130 ft) this home offers an excellent opportunity to renovate to particular taste to make it your own. The bright Bsmt has 3 above-grade windows & is large enough for a Theatre Rm, Private Gym, has plumbing for a Wet Bar or build a children's TV room & playland. Enjoy the sunsets in your private west-facing backyard or from your Family Rm or Kitchen!! Be sure to see the virtual tour & drone video to explore the vast potential of this home. Quality hardwood floors thru-out that will look like new with a light sanding. A brand new roof was installed in June 2025 c/w 1 layer of shingles, all new 1/2 inch sheathing, all new R50/R60 insulation, all new eaves, downspouts, soffits & vents. A new Sump Pump was installed in March 2025. Steps to picturesque greenspace & walking trails, Applewood Tennis Club, Dixie Woods, good schools, public transit & golf courses. (id:60365)
83 Hanson Crescent
Milton, Ontario
Absolutely Gorgeous. 3 Beds 3 Baths. Over 1700 Sqft. 9 Ft. Ceiling On Main. Hardwood Floors Throughout. California Shutters on All Windows. Painted In Beautiful Neutral Color. Gourmet Kitchen With Granite Counters, Center Island, Backsplash, Pendant Lights, Stainless Steel Appliances. Upgraded Master Bath With Large Glass Standing Shower And Soaker Tub. Computer Nook on the 2nd. floor. Entrance From Garage to home, Central Vac, Gdo. Large fenced Backyard for your entertainment/kids enjoyment. Great Home In great neighborhood of Promising Milton. Close to Schools, parks and all amenities. Definitely not-worth missing. Shows A++. Move-In Condition. **Pictures were taken when the house was vacant** (id:60365)

