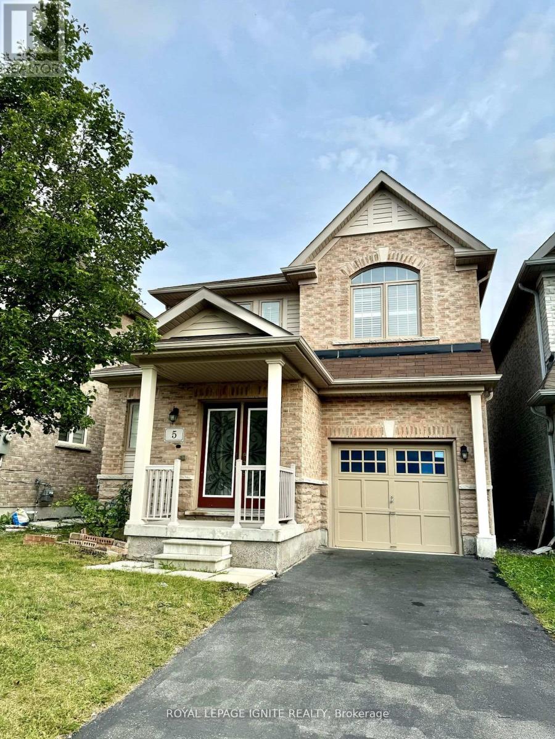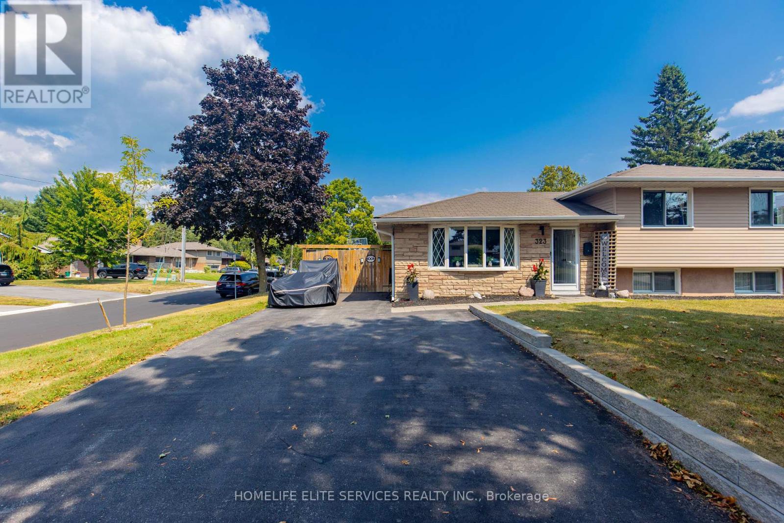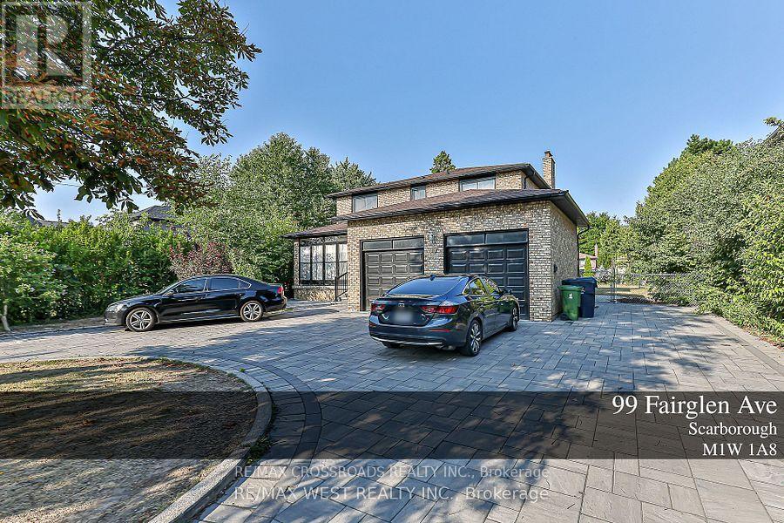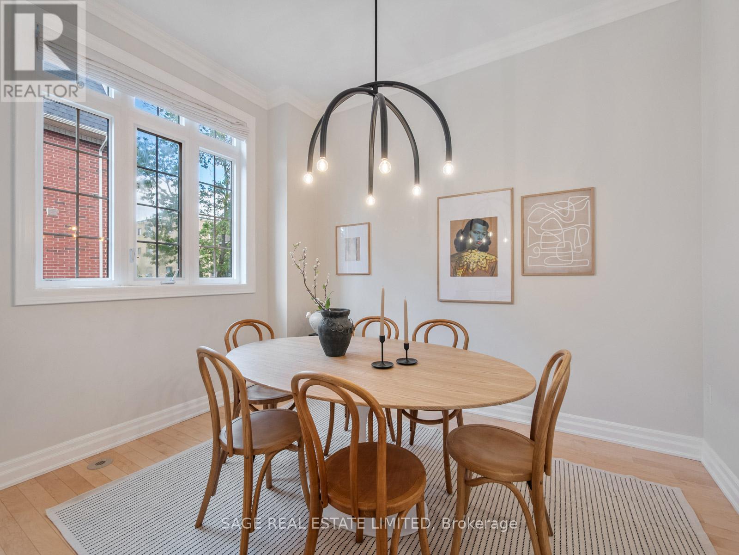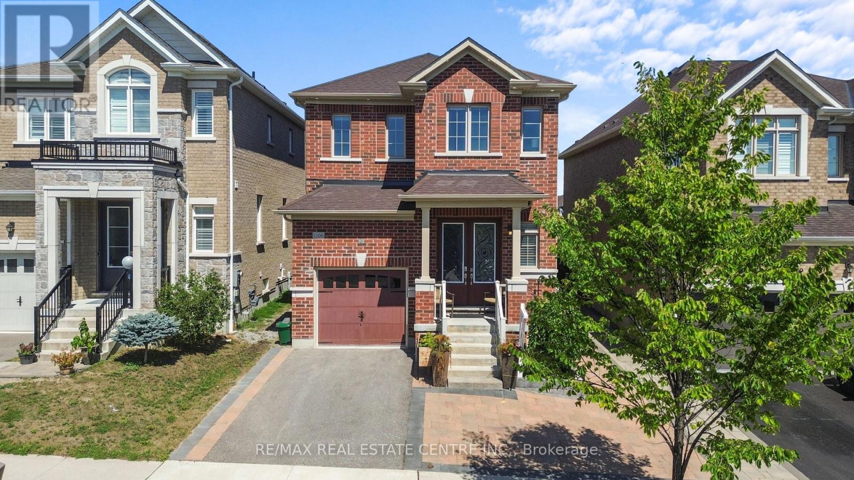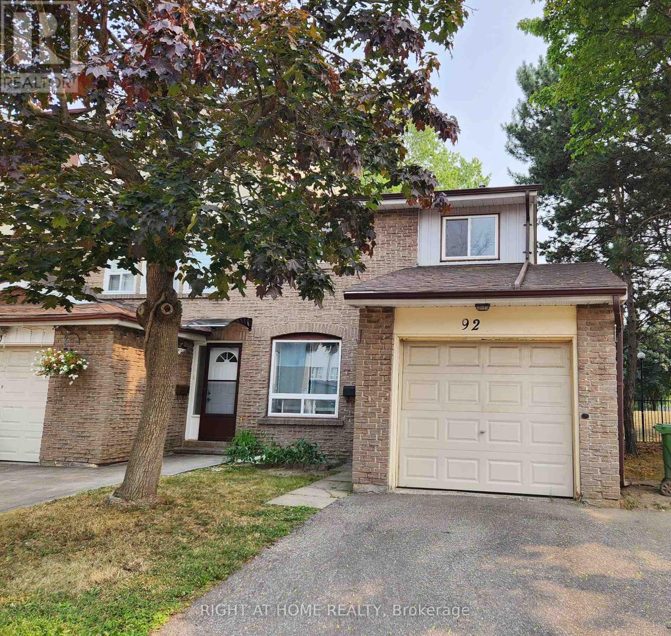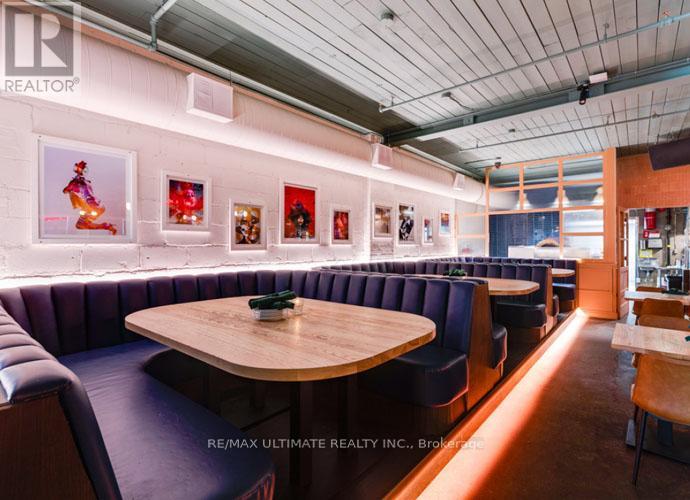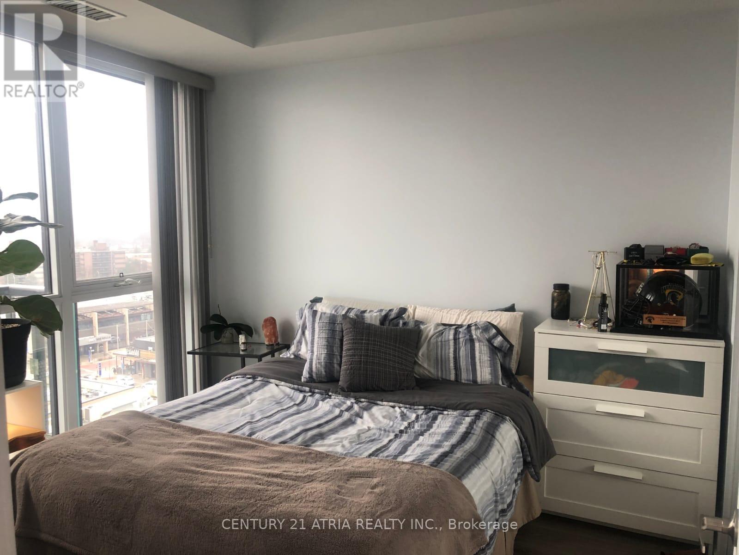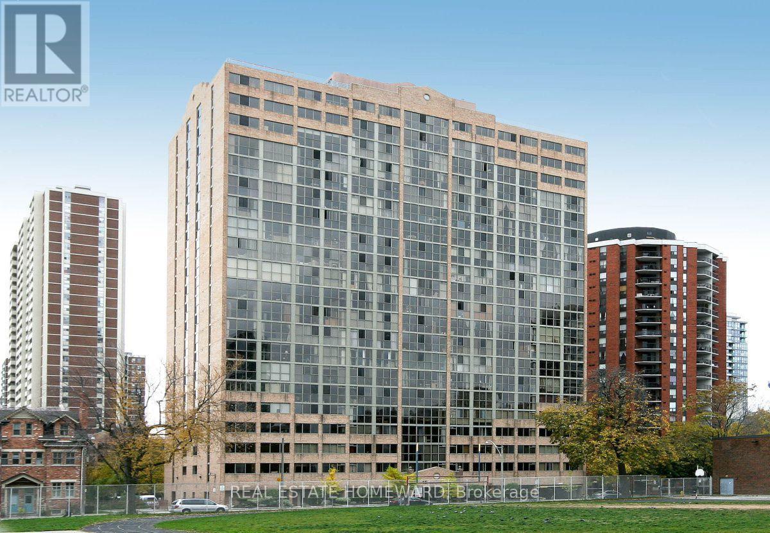Upper - 5 Holroyd Street
Ajax, Ontario
Stunning four-bedroom, three-bathroom detached home in the desirable Mulberry Meadows neighborhood of North Ajax. Conveniently located near Taunton Rd, Hwy 407, and Hwy 401. This residence boasts a bright, open-concept layout with hardwood and broadloom flooring, a modern kitchen with a breakfast area, and a walkout to the garden. The spacious master bedroom features a walk-in closet and a4-piece ensuite. Just steps away from big box stores, transit, schools, a library, and fast-food restaurants. (id:60365)
323 Central Pk Boulevard N
Oshawa, Ontario
Location! Location! Spacious 3 Bedroom Sidesplit With Backyard Oasis. Close to All Amenities Including Hospital, Schools, Trails, Shopping and Much More!! Hardwood, Tile and Laminate floors. Renovated Kitchen, Bathroom and Basement. L-Shaped open Living And Dining Room. 3Large Bedrooms . Clean And Well Maintained. Walk-Out From Dining Room To Your Backyard Oasis Featuring A Covered Entertainment Area, Bar, Above Ground Heated Pool, Hot Tub, Garden, Shed,2 Natural Gas Hookups and Much More. Separate Walk Up Entrance to Basement. Large Finished Family Room and 3 Piece Full Bathroom In Lower Level with A Potential for Separate apartment or In-Law Suite. Newer Shingles, Gas Furnace, Central Air And Windows And More. Mature Manicured Lot With Ample Parking And Great Neighborhood. (id:60365)
8 Calloway Way
Whitby, Ontario
Discover this almost new townhouse in the heart of Downtown Whitby, built by Stafford Developments in 2024. | The Kensington Model offers 2,145 sq. ft designed with both functionality and style in mind. | The main floor features soaring 9-ft ceilings and upgraded laminate flooring, creating a warm, open atmosphere. | The modern kitchen is a highlight, finished with quartz countertops, sleek cabinetry, and premium stainless steel appliances, perfect for everyday living and entertaining. | Bathrooms are beautifully appointed with frameless glass showers, and natural oak railings add a refined touch throughout the home. | Additional features include a programmable thermostat, LED lighting, full-width vanity mirrors, and a 200 Amp electrical service to accommodate todays lifestyle. | The location couldn't be more convenient, just minutes from Dundas Street, Brock Street, Highway 401 and 407, and with easy access to the Whitby GO Station and Durham Transit. | Everyday essentials, schools, and shopping are all within close reach. | This property combines modern finishes, thoughtful design, and a central Whitby location, an excellent opportunity for anyone seeking a new home in a thriving community. (id:60365)
Lower - 99 Fairglen Avenue
Toronto, Ontario
Entrance To The Lower Level From The Garage With An Additional Set Of Laundry & Kitchen Appliances. Situated in a sought-after area with excellent school districts, transit, shopping, and highway access nearby, it's the perfect blend of convenience and luxury. Don't miss the opportunity (id:60365)
31 Tompkins Mews
Toronto, Ontario
Modern vibes and space galore, right by the Beaches shore! This stunning turnkey 4 level freehold townhome is bigger, brighter, and better, offering style, function, and comfort in one of the developments most private locations, tucked away from the noise yet just steps to the action. Built solid in this decade and bursting with thoughtful upgrades, it features 3 bedrooms, 2 bathrooms, 2 outdoor spaces, and a private garage for parking and storage. Step through low maintenance landscaped gardens into a welcoming foyer with custom built ins, then head upstairs to a main floor that truly wows. Soaring 10 ft ceilings, gleaming hardwood floors, pot lights, and designer finishes set the stage. A spacious formal dining room with custom electric roller blinds leads into a chefs dream kitchen, fully renovated with stainless steel appliances and a breakfast area, while the living room shines with custom shelving and a walkout to a private deck with gas line and BBQ, an entertainers paradise! The second floor offers two bright bedrooms with a four piece bath and laundry in between. The entire top level is dedicated to a private primary retreat with a spa inspired ensuite and rooftop deck, your very own outdoor oasis in the sky. The finished basement with new broadloom is the ultimate bonus space, perfect for a home office, gym, or playroom. Recent updates include a new roof (2023), AC and paint (2025), a fully renovated kitchen (2025), custom closets, upgraded fixtures, and new pot lights. Move in and enjoy modern Beaches living at its best. Stylish, spacious, and stress free, without the constant upkeep and renovation demands of older Beaches homes. Families love this location and community for its top rated schools, welcoming neighbours, and safe, family and pet friendly vibe. Everyone helps and looks out for each other. With nightlife, shopping, and the TTC at your door, plus the beach and festivals just blocks away, this is the lifestyle you have been waiting for! (id:60365)
1701 - 55 Ontario Street
Toronto, Ontario
Welcome to Unit 1701. Step into a bright and spacious combined living area with a walkout to the large balcony, flooding the home with natural light. The open layout offers room for both living and dining, while the kitchen features a breakfast bar, under-cabinet lighting, stylish backsplash, and Whirlpool gas range.The main bedroom includes a private ensuite with modern upgrades and a sleek glass shower door. The second bedroom offers a large window and generous closet space. Additional features include motorized blinds, pot lights throughout, parking, and TWO lockers included. Enjoy nearby features such as the Distillery District, St. Lawrence Market, and nearby parks, and transit! (id:60365)
1106 Cactus Crescent
Pickering, Ontario
Fabulous & Luxurious All-Brick Detached Home In Pickering's Seaton Community! This Upgraded Home Features 3 Large Bedrooms With Separate Living And Family Room, A Brand New Custom Kitchen With Quartz Counters With Breakfast Bar, Designer Backsplash & Custom Cabinetry To Wow You And Your Guest, Be Greeted By Rich Interior Upgrades Which Include Custom Wainscoting, Silhouette Blinds, Hardwood Floors Main Floor and Second Floors With Upgraded Vents, Custom Closet Organizers Throughout. Exterior & Interior Pot lights & Freshly Painted Finishes With Benjamin Moore Paints, Highlighted By A Custom Piano-key Painted Staircase. Large Eat-In Kitchen Has Access to Walk out On A Fully Landscaped & Fenced Yard With Stone Work Along With Patio & Gazebo For Your Ultimate Privacy. Exterior Offers Luxury Stonework & Custom Kitchen Garden Beds. Enjoy 3 Large Spacious Bedrooms Along With 2.5 Baths, Conveniently Located 2nd Floor Laundry. Direct Garage Access To Home. Next To Seaton Trail & Bike & Walking Paths, Next To A State Of The Art Brand New DDSB School(Josiah Henson Public Elementary School), And Next To Parks, Shopping & Highways 401/407. (id:60365)
92 - 44 Chester Le Boulevard
Toronto, Ontario
2 Storey condo townhouse in a nice location of Pharmacy and Finch Area. Almost like a semi detached house. Unit has four bedrooms in 2nd floor and two rooms in the basement with separate side entrance. Unit has two parking spots, inside the attached garage and other at the driveway. Beside the driveway is ample visitor parking. Unit has access also to Finch Avenue. Lots of restaurants and malls in the vicinity and minutes away going to highway 401 and 404. Educational institutions are also close by like Seneca College. TTC buses are available. This is the right time to own a house with this price for 4 bedroom unit. Schedule a showing. Please note: 1 room at 2nd floor is rented, 2 rooms in the basement are rented. (id:60365)
2332 Verne Bowen Street
Oshawa, Ontario
Welcome to this stunning, professionally designed all-brick and stone detached home in Oshawa's prestigious Kedron community! Offering nearly 3,000 sq ft of beautifully upgraded living space, this 4-bedroom, 4-bathroom home showcases soaring 11-foot ceilings on the main level, 9-foot ceilings upstairs, rich hardwood floors, and a bright open-concept layout. The interior features tens of thousands spent on custom upgrades, including an gourmet kitchen with quartz counters, premium cabinetry, butlers pantry, plus an additional walk in pantry, and designer lighting. The spacious great room with gas fireplace flows seamlessly into the dining area, perfect for entertaining .Upstairs you'll find four generous bedrooms , with large walk-in closets and direct access to bathrooms, The luxurious primary suite includes double walk-ins and a spa-like 5-piece ensuite. Convenient second-floor laundry adds everyday ease. The home also features a double car garage, a large basement ready to finish, and an impressive exterior with upgraded exterior pot lights for elegant nighttime curb appeal .Enjoy unobstructed views of stunning sunsets right from your living room, a rare find in a developing neighbourhood. Located on a quiet, family-friendly street steps to future planned schools and a new community park, and just minutes to Hwy 407, Costco, shopping, restaurants, community center, and Ontario Tech University. Freshly priced for todays market. Don't miss this opportunity to own a high-end, new home in a thriving, high-demand area. (id:60365)
788 King Street W
Toronto, Ontario
Beautifully Designed Restaurant Available on King With Top Of The Line Equipment Including A Pizza Oven, Wine Room & Lot's Of Refrigeration. Transferable Liquor License For 174 Inside & 23 On the Front Patio. Suitable For All Kinds Of Cuisine. Priced To Sell On King St. W In Downton TO. PLEASE DO NOT GO DIRECT & SPEAK WITH STAFF. (id:60365)
1016 - 99 The Donway Street W
Toronto, Ontario
Welcome to 99 The Donway West Refined Living in the Shops at Don Mills. Discover the perfect blend of modern elegance and urban convenience in this beautifully appointed 1-Bedroom residence at 99 The Donway West, one of North York's most desirable addresses. This stylish condo offers thoughtfully designed interiors, upscale finishes, and a lifestyle that seamlessly balances comfort and sophistication. Step inside to find a bright, open-concept living space highlighted by floor-to-ceiling windows that fill the unit with natural light and provide stunning views of the surrounding community. The well-proportioned living and dining area flows effortlessly, creating a welcoming environment ideal for both entertaining and relaxing. The modern kitchen is as functional as it is sleek, featuring stainless steel appliances, custom cabinetry, and elegant stone countertops. Whether you're preparing a quick meal or hosting friends, this space offers everything you need in a contemporary home. The bedroom retreat provides a peaceful escape from the vibrant city life outside your door. With ample closet space and oversized windows, it offers both comfort and practicality. A spa-inspired bathroom with modern finishes enhances the homes sophisticated design, offering a private place to relax and refresh. Beyond your suite, residents at 99 The Donway enjoy an exceptional array of first-class amenities, including a fully equipped fitness centre, stylish party room, theatre room, rooftop terrace, and 24-hour concierge service. Every detail of the building has been designed to elevate your daily living experience. The location is truly unmatched. Nestled in the heart of Shops at Don Mills, you're just steps away from an exciting mix of boutique shopping, gourmet dining, and vibrant entertainment options. Enjoy your morning coffee at one of the many cafés, explore designer shops, or dine at some of Toronto's most acclaimed restaurants - all just an elevator ride away. (id:60365)
204 - 15 Maitland Place
Toronto, Ontario
Entry level opportunity for seasoned/smart first time buyer or investor to get into the market. This is an amazing building at an extremely low price, if not now, than when? Welcome to The L'Esprit executive style condominiums. Location is important, being close to both universities and all hospitals makes for an endless source of tenants. Executive-lifestyle condominium in the coveted L'Esprit Condominiums for a fraction of the market price. Ideal for first time buyer or investor willing to put in some elbow grease and imagination. You are going to love the large space with all its potential. This is an 830 Square foot 1 Bedroom + Den + Solarium, deeded parking and a locker plus tons of in suite storage. You are going to want to eventually personalize and update. This unit can easily be converted to a two bedroom. It is move in ready and potential to renovate later. The amenities are next-level resort style including a rooftop tennis court, indoor basketball, squash, and racquetball courts, a full gym, a stunning atrium-style indoor pool, and whirlpool. Plus, there are his/her saunas, executive-style boardrooms, a library, a private bistro, and Wi-Fi in all the common areas for your next big meeting or gathering. This building has been revamped from top to bottom and worthy of a tour (building tour available upon request). 24-hour concierge, deeded parking, plenty of visitor parking, and all the perks of living in the heart of the city. Minutes from both subway lines, parks, shops, restaurants, and the city's top universities. The all-inclusive maintenance fee covers all utilities and amenities and make it easy to rent and manage expenses. (id:60365)

