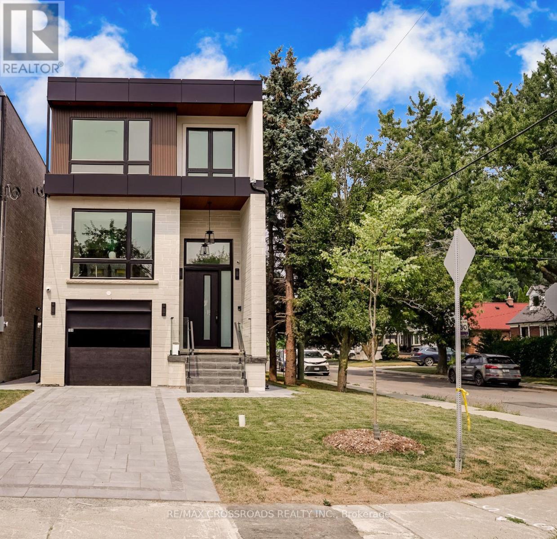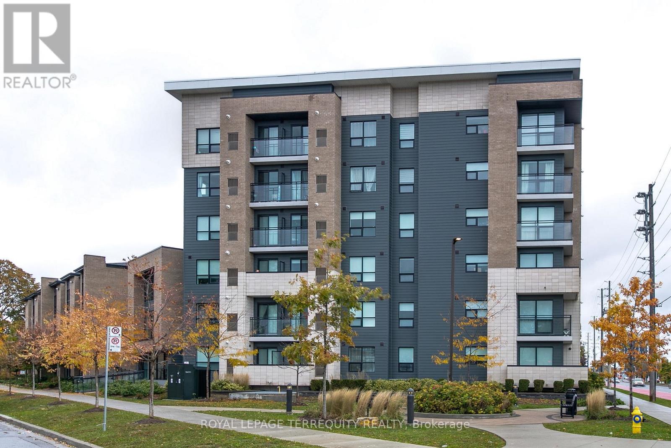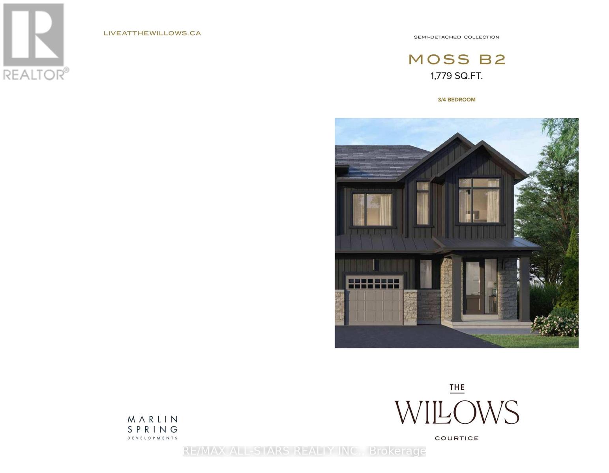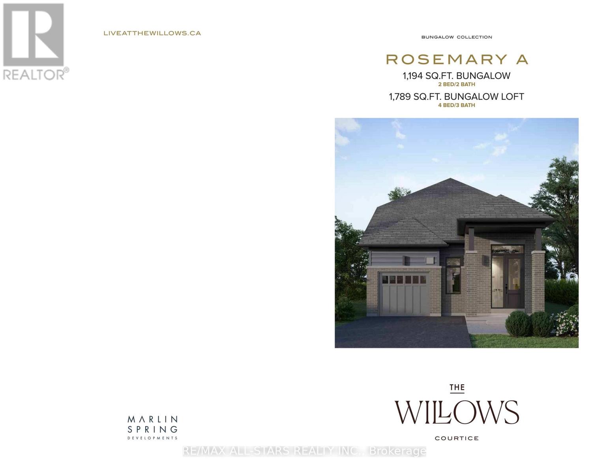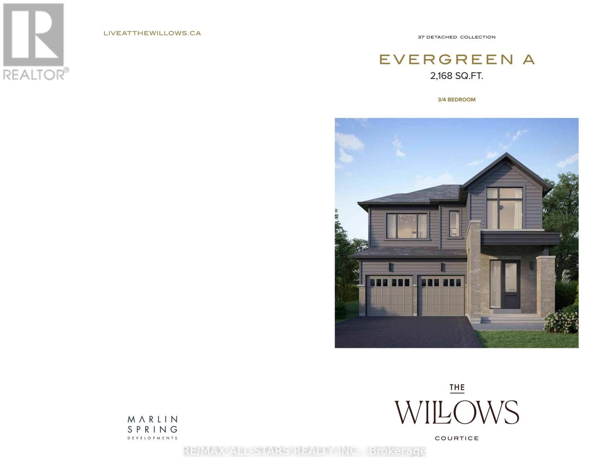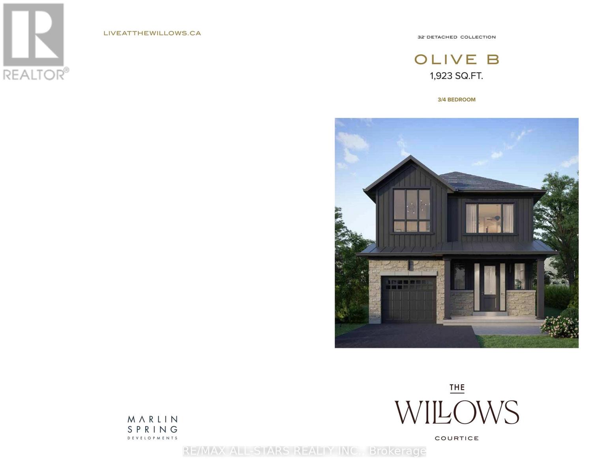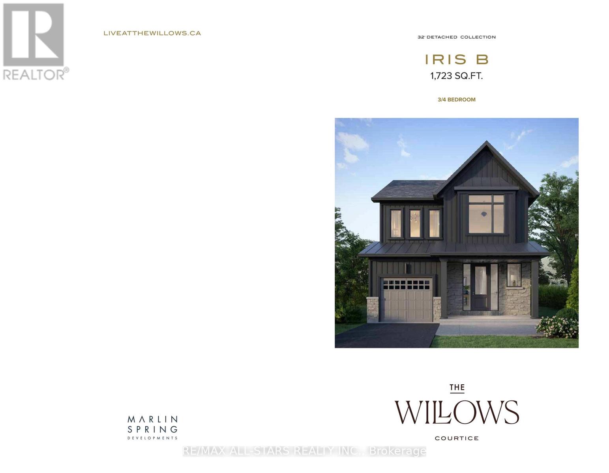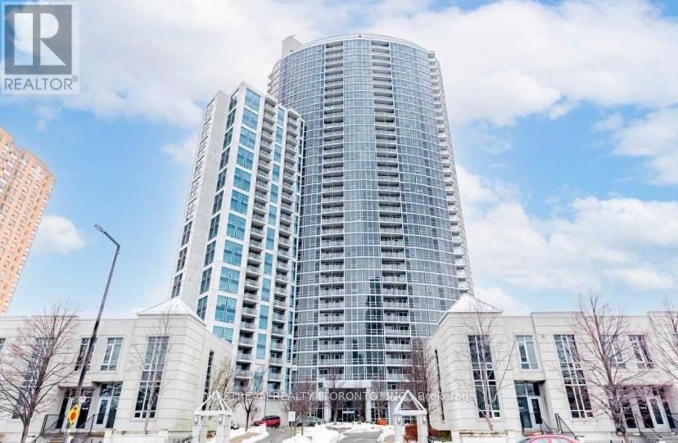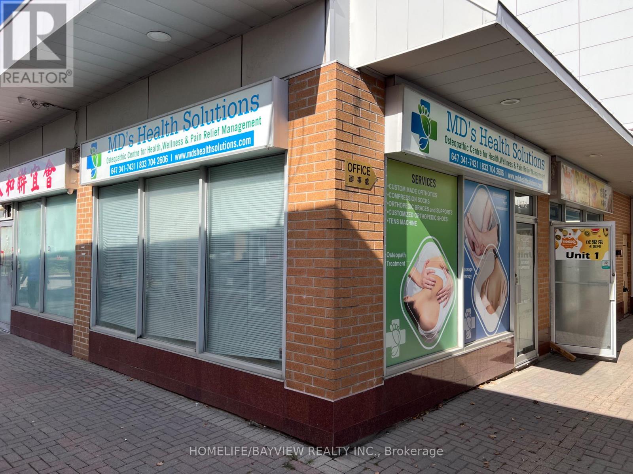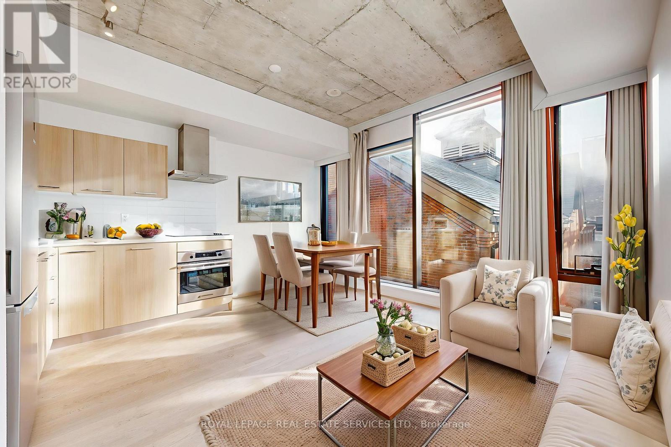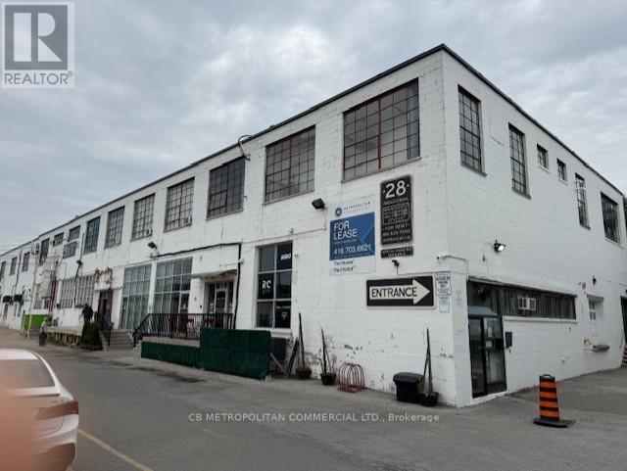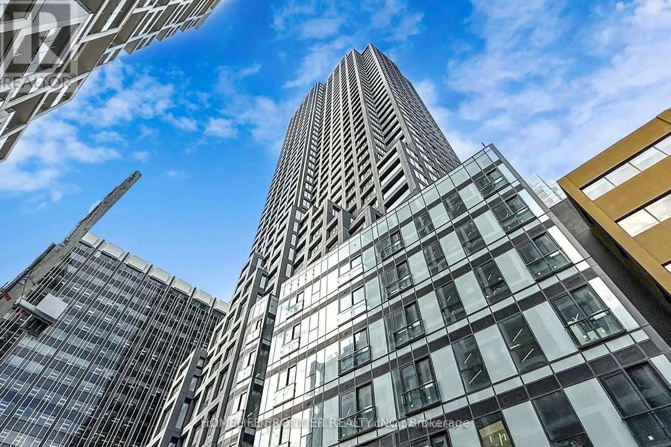108 Park Street
Toronto, Ontario
Luxurious Home In Toronto High Demand Area. This Gorgeous Home Has Been Built With Immaculate Detail In Design, Function & Quality! Open Concept Living & Dining With Gorgeous Engineered Hardwood Flooring, Large Windows & Led Lighting! Chef's Kitchen With Quartz Counters & Backsplash, Waterfall Centre Island & S/S Appliances Including Gas Range & Built-In Microwave Oven! Stunning, Sun Filled Family Room With Custom media Wall, overlooking large deck & fully fenced Backyard! 2nd Floor Features Primary Bedroom Features Large Closet & Spa Like Ensuite With Glass Shower & Large Quartz Vanity! 2nd bedroom offers its own 3 piece en-suite. 3rd & 4th Bedroom Feature Large Windows & Closets, with 3pc common washroom. Walk-out Basement with high Ceilings, recreational room, One bedroom plus one washroom & an office space. Wet bar with B/I cabinets, sink & Quartz Counter. Fully tiled furnace room. Single car garage with a long Interlocked driveway for parking. Close to park and schools. * Fenced & Gated Backyard, l* Easy Access To Downtown, Bike To The Bluffs* 8 Mins Walk To THE GO* Close To Top Ranking Schools, Shops & Parks. (id:60365)
318 - 1 Falaise Road
Toronto, Ontario
Welcome to 1 Falaise Rd Unit 318 a bright and stylish 1-bedroom + den condo offering the perfect blend of comfort and convenience. This open-concept unit features a functional layout, sleek finishes, and plenty of natural light throughout. The versatile den provides the ideal space for a home office, reading nook, or second bedroom. Take advantage of the building's modern amenities, including a fitness centre, party room, and rooftop terrace with city views. Located just minutes from shopping, parks, Centennial College, the U of T Scarborough campus, and easy access to Highway 401 and public transit this condo is perfect for first-time buyers, students or downsizers. (id:60365)
Lot 28(R) - 1828 Nash Road
Clarington, Ontario
Welcome to The Willows, a charming new community in Courtice featuring 220 homes surrounded by green space, developed by the award-winning Marlin Spring Developments! This beautiful 1779 square foot, 30 foot-wide Semi-detached home, 5 feet wider than most other semi-Detached, offers both space and style. The open-concert layout connects the kitchen, dining and great room seamlessly, with an L-shaped kitchen and a centre island which is perfect for gatherings. Additionally, the home includes a convenient mudroom with direct access to the garage, functionality and ease to everyday living. This home features three spacious bedrooms, each with it's own unique charm. The primary bedroom boasts a luxurious 5-piece ensuite, which includes a free-standing tub with a Roman tub filler, a separate seamless glass shower and double sinks. A large walk-in closet complements the suite, providing ample storage and convenience. The second and third bedrooms offer raised ceilings, adding a touch of elegance and openness. Courtice is renowned for it's family friendly atmosphere, offering parks, schools and a variety of recreational facilities perfect for creating lifelong memories. The Builder is offering a 5-piece appliance package which includes a Stainless Steel Fridge, Stove and Dishwasher and Front-Loaded White Washer & Dryer. *Optional 4-bedroom plan is offered for this home* 9' foot ceilings. Laminate flooring on main floor, Quarts Kitchen Counters and Centre Island Master Ensuite has seamless glass shower, stand alone soaker tub, double sinks. *Limited Time Only* Extended Deposit Structure* Only $2,500 per month (id:60365)
Lot 97 - 1828 Nash Road
Clarington, Ontario
Welcome to The Willows, a charming new community in Courtice, featuring 220 homes surrounded by picturesque greenspace, developed by the award-winning Marlin Spring Developments. This brand-new 1,194 sq ft, 2-bedroom bungalow offers a spacious layout with 2 bedrooms, 2 bathrooms and impressive 9-foot ceilings on the main floor with optional Bungalow Loft Plan, 4 bed, 3 bath. This beautifully designed bungalow offers an open-concept kitchen, dining room, and great room, complete with a center island, creating an inviting space perfect for entertaining The primary bedroom boasts a luxurious 3-piece ensuite, which includes a separate seamless glass shower. The second bedroom has its own private bathroom. Courtice is renowned for its family-friendly atmosphere, offering parks, schools, and a variety of recreational facilities perfect for creating lifelong memories. The Builder is offering a 5-piece appliance package which includes a Stainless Steel Fridge, Stove and Dishwasher and Front-Loaded White Washer & Dryer. *Optional 4-bedroom plan is offered for this home* 9' foot ceilings. Laminate flooring on main floor, Quarts Kitchen Counters and Centre Island Master Ensuite has seamless glass shower, stand alone soaker tub, double sinks. *Limited Time Only* Extended Deposit Structure* Only $2,500 per month (id:60365)
Lot 87 - 1828 Nash Road
Clarington, Ontario
Welcome to The Willows, a charming new community in Courtice featuring 220 homes surrounded by picturesque green space, developed by the award-winning Marlin Spring Developments. This brand-new 2,168 sq ft, two-story detached home offers a spacious layout with three bedrooms, 2.5 baths, and impressive 9-foot ceilings on the main floor. The beautifully designed plan offers open-concept kitchen, dining room, and great room, complete with a center island, creating an inviting space perfect for entertaining. The primary bedroom boasts a luxurious 5-piece ensuite, which includes a free-standing tub with a Roman tub filler, a separate seamless glass shower with double sinks. Courtice is renowned for its family-friendly atmosphere, offering parks, schools, and a variety of recreational facilities perfect for creating lifelong memories. The Builder is offering a 5-piece appliance package which includes a Stainless Steel Fridge, Stove and Dishwasher and Front-Loaded White Washer & Dryer. *Optional 4-bedroom plan is offered for this home* 9' foot ceilings. Laminate flooring on main floor, Quarts Kitchen Counters and Centre Island Master Ensuite has seamless glass shower, stand alone soaker tub, double sinks.*Limited Time Only* Extended Deposit Structure* Only $2,500 per month! (id:60365)
Lot 62 - 1828 Nash Road
Clarington, Ontario
Welcome to The Willows, a charming new community in Courtice, featuring 220 homes surrounded by picturesque greenspace, developed by the award-winning Marlin Spring Developments. This brand-new 1,923 sq ft, two-story detached home offers a spacious layout with three bedrooms, 2.5 baths, and impressive 9-foot ceilings on the main floor. The beautifully designed home offers open-concept kitchen, dining room, and great room, complete with a center island, creating an inviting space perfect for entertaining The primary bedroom boasts a luxurious 5piece ensuite, which includes a free-standing tub with a Roman tub filler, a separate seamless glass shower with double sinks. BONUS! The legal secondary suite provides a separate entrance for extended family or rental with bed, bath, laundry, full kitchen and more! Help carry the cost of your home with this additional income opportunity. Courtice is renowned for its family-friendly atmosphere, offering parks, schools, and a variety of recreational facilities perfect for creating lifelong memories. Optional upper floor, 4-bedroom plan is available. The Builder is offering a 5-piece appliance package which includes a Stainless Steel Fridge, Stove and Dishwasher and Front-Loaded White Washer & Dryer. *Optional 4-bedroom plan is offered for this home* 9' foot ceilings. Laminate flooring on main floor, Quarts Kitchen Counters and Centre Island Master Ensuite has seamless glass shower, stand alone soaker tub, double sinks. *Limited Time Only* Extended Deposit Structure* Only $2,500 per month (id:60365)
Lot 76 - 1828 Nash Road
Clarington, Ontario
Welcome to The Willows, a charming new community in Courtice, featuring 220 homes surrounded by picturesque greenspace, developed by the award-winning Marlin Spring Developments. This brand-new 1,723 sq ft, two-story detached home offers a spacious layout with three bedrooms, 2.5 baths, and impressive 9-foot ceilings on the main floor. The beautifully designed home offers open-concept kitchen, dining room, and great room, complete with a center island, creating an inviting space perfect for entertaining The primary bedroom boasts a luxurious 5piece ensuite, which includes a free-standing tub with a Roman tub filler, a separate seamless glass shower with double sinks. Courtice is renowned for its family-friendly atmosphere, offering parks, schools, and a variety of recreational facilities perfect for creating lifelong memories. Flexible deposit structure and extended closing make this a great opportunity to plan your next move! The Builder is offering a 5-piece appliance package which includes a Stainless Steel Fridge, Stove and Dishwasher and Front-Loaded White Washer & Dryer. *Optional 4-bedroom plan is offered for this home* 9' foot ceilings. Laminate flooring on main floor, Quarts Kitchen Counters and Centre Island Master Ensuite has seamless glass shower, stand alone soaker tub, double sinks. *Limited Time Only* Extended Deposit Structure* Only $2,500 per month (id:60365)
903 - 83 Borough Drive
Toronto, Ontario
Tridel 360 City Centre - Higher Floor , One bedroom plus Den which has custom Sliding Door can be used as office or 2nd Bedroom, Over 700 Sq Ft Of Living Space. Open concept kitchen with granite Counter top With Breakfast Bar. Large Bedroom W/ Floor-To-Ceiling Window W/Unobstructed city View. Laminate Floor Throughout. Walkout Private Balcony. Step To Scarborough Town Centre, Ttc, 401/404. Fridge, Stove, Dishwasher, Washer, Dryer, Window Drapes & 1 Parking Spot. Amenities Include: 24 Hour Security, Indoor Pool, Hot Tub, Dry Sauna, Party Room, Gaming Room, Conference Room, Virtual Golf, And Rooftop Deck. Condo bylaw disallow pets. Landlord will repaint the unit, and replace stove before occupancy. (id:60365)
2 - 4465 Sheppard Avenue E
Toronto, Ontario
Excellent retail unit located at major intersection in prime area. Move in condition with ample parking ideal for doctor office, herbal/vitamin store, audiology clinic, pet grooming, logistics office, travel agency, law firm, art supply, cell phone repair, etc. Many permitted uses. Includes washroom and new water tank for tenant use. Very prime corner retail spot in the plaza. Don't miss this amazing opportunity to be your own boss and set up your business. Rent includes all TMI - tenant only pays utilities. Gross rent. (id:60365)
417 - 560 King Street W
Toronto, Ontario
Newly renovated to enclose the bedroom and freshly painted from top to bottom! This 1-bedroom with a locker at the desirable Fashion House in the heart of King West has been impeccably maintained. Loft style, with soaring exposed concrete ceilings, beautiful finishes and floor-to-ceiling windows bringing in ample West-facing light. This 531 sq ft. suite feels comfortable and private, with a well-proportioned living/dining space and efficient layout. Sleek, modern kitchen with stainless steel appliances including a built-in oven, electric radiant cooktop, range hood, countertop microwave, refrigerator and panelled dishwasher. The separate bedroom has a large closet with organizers and a sliding fluted-glass door. Well-managed, boutique building with top-notch amenities: gym, 24 hr concierge, party/meeting room, and a rooftop infinity pool with incredible views of the downtown skyline! Ideal location on King West, close to transit, top restaurants, trendy bars and shopping. Well-established maintenance fees include water and a storage locker. This unit has been very well cared for by its owner and is ideal for a first-time buy, downtown pied-a-terre, or solid investment. Excellent value in a superb building! (id:60365)
113 - 28 Industrial Street
Toronto, Ontario
Main floor studio/office space with 13 ft ceilings, in-suite 2 pc washroom, free on-site parking (id:60365)
1104 - 20 Soudan Avenue
Toronto, Ontario
Welcome To Y&S Condos By Tribute Communities, Newest Address Added To The Heart Of Yonge & Eglinton! This Brand New 1Bed+Den Suite Features An Open Concept Layout W/ Bright South View That Offers Lots Of Natural Sunlight, Sleek Kitchen W/ Quartz Countertops & B/I SS Appl, Laminate Flr Thruout, Large Balcony, And Of Course, A Large Den W/ a Door That Can Easily Be a 2nd Bdrm Or A Home Office. Luxury Amenities Incl: Fitness Centre, Rooftop Terrace, Social Lounge, Yoga Studio, 24Hr Concierge, Guest Suites & More. Y&S Is Located Just Steps Away From The Yonge & Eglinton Intersection That Offers Countless Trendy Restaurants, Cafes, Shopping, Groceries, LCBO, ETC. Commuting Is Effortless W/ Easy Access To TTC Line 1 and Soon-To-Open Eglinton Crosstown LRT. (id:60365)

