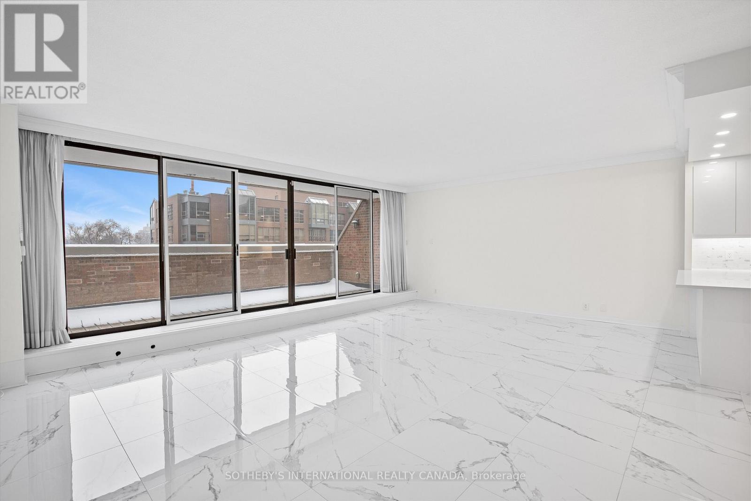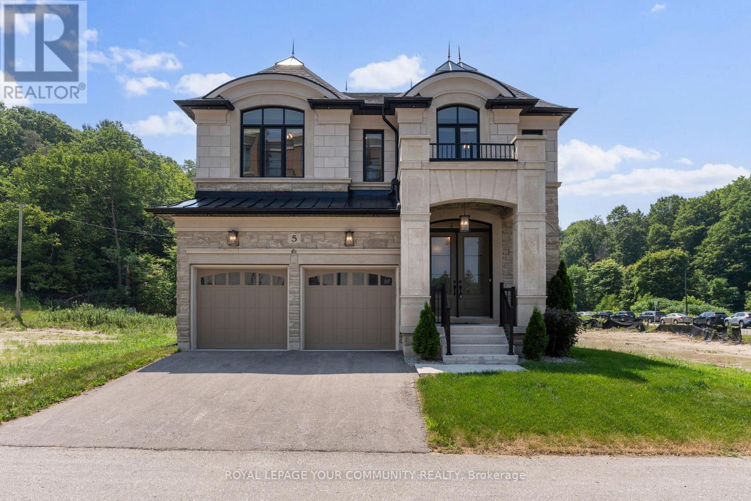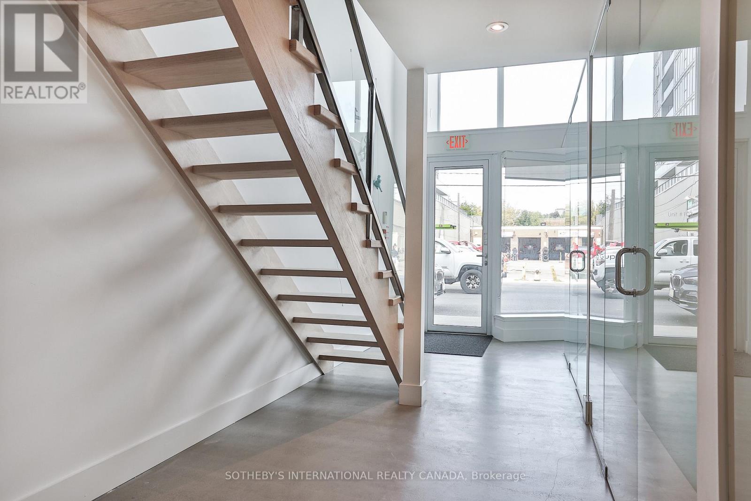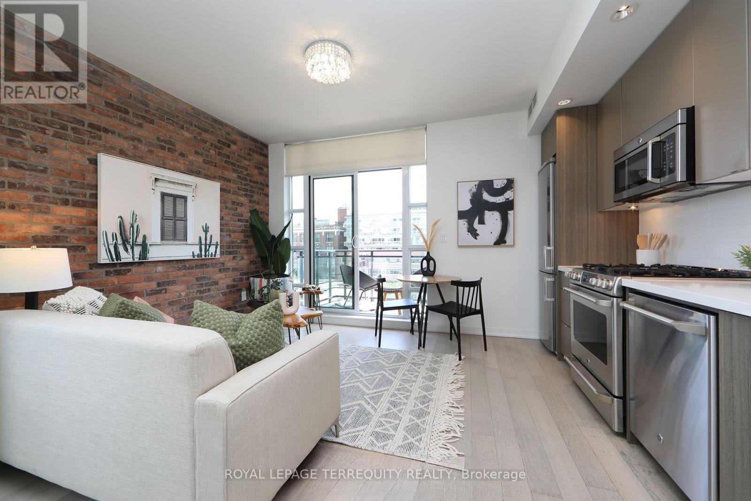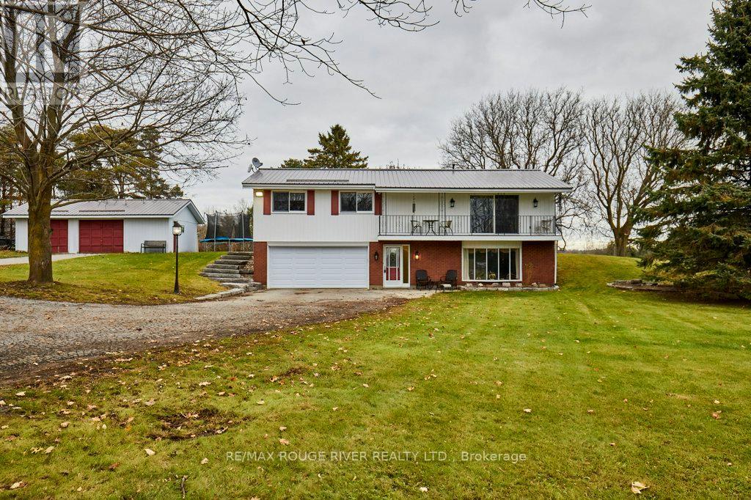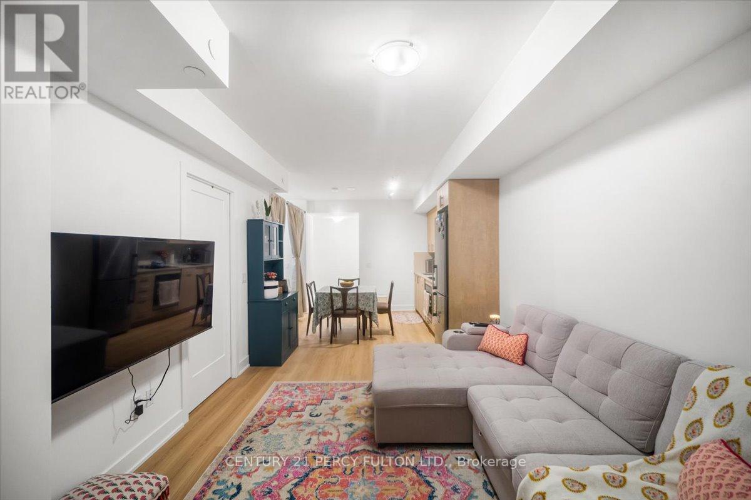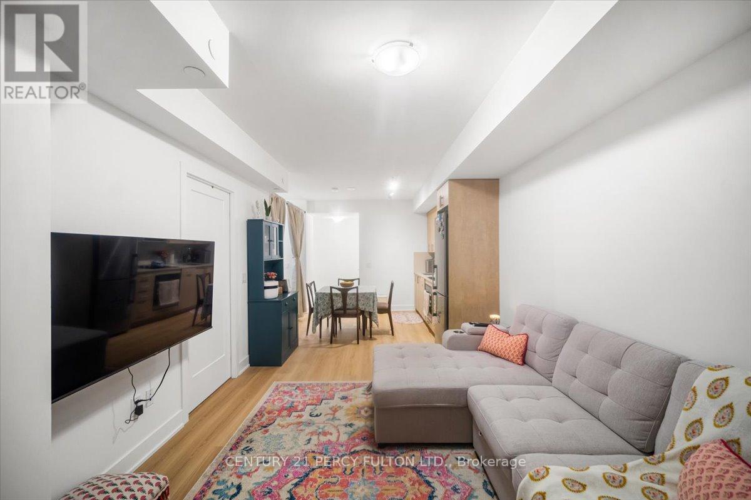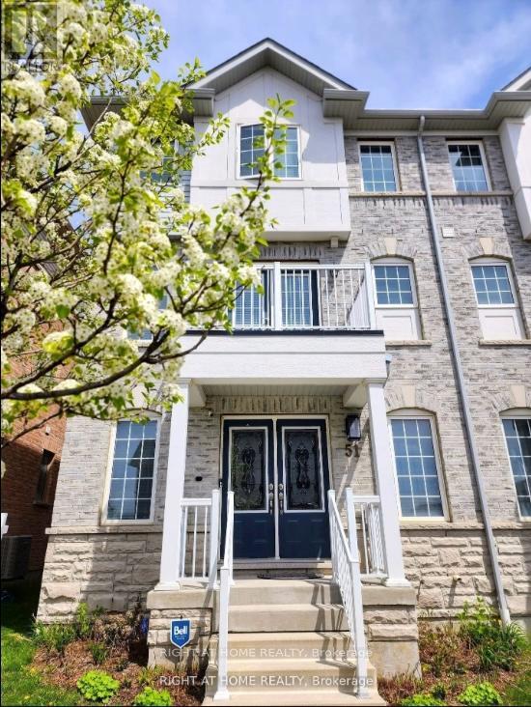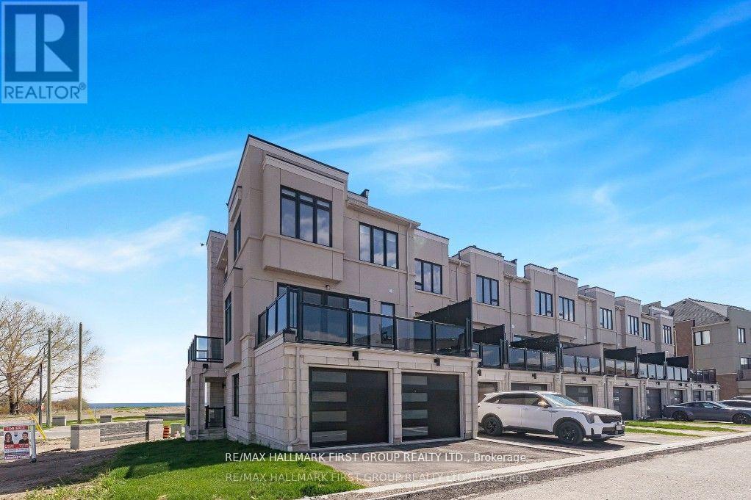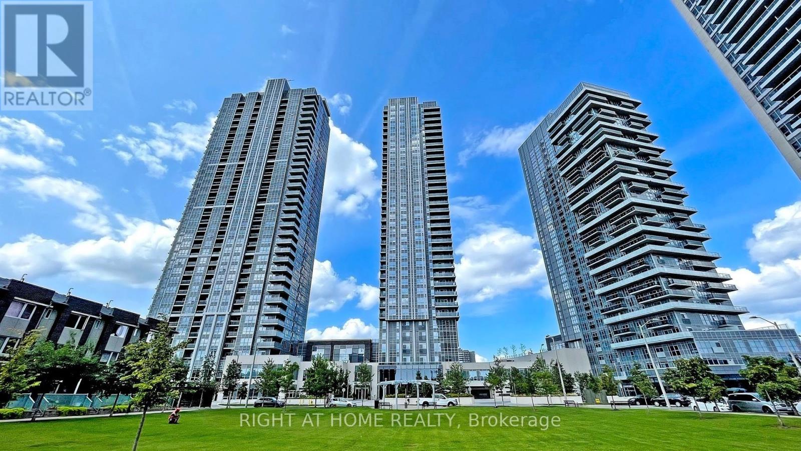408 - 55a Avenue Road
Toronto, Ontario
Luxurious living at its finest in the heart of Yorkville! There is no better value in all of Yorkville at this price point. Prestigiousfive star location, The Residences of Hazelton Lanes is where you will find your next place to call home. This fabulous 2 storey 2 bedroom 3bathroom with 2 terraces is 2 good of an opportunity to miss out on! Main floor features an open concept floor plan allowing for entertainingwith a walk out to an oversized terrace with glorious unobstructed city views. A chefs designer kitchen with state of the art appliances,porcelain countertops and custom cabinetry a powder room and a storage room under the stairs. Make your way to the second floor andbehold a grand primary bedroom with a walk out to terrace, 5 piece spa like ensuite bathroom , laundry area and a second large bedroomalso with its own walk out to a terrace and a 4 piece bathroom. The building has just finished a massive renovation to all the hallways and isabsolutely stunning. Did I mention the oversized terraces on both the main and upper floors?? First class concierge services await the lifestyleyou deserve. All the finest shopping, dining and galleries literally at your doorstep. Truly a must see! (id:60365)
5 Phila Lane
Aurora, Ontario
Experience refined living in The Monarch by North Star Homes, a newly built 4-bedroom,5-bathroom residence offering approximately 4,700 sq. ft. of sophisticated design and exceptional craftsmanship. Thoughtfully designed with a traditional floor plan, this home showcases 10-foot ceilings on the main level and high-end finishes throughout. The gourmet kitchen impresses with quartz countertops and a stunning view of the lush green space in the backyard - the perfect setting for family gatherings or peaceful mornings. The open-concept basement provides endless possibilities for customization and entertaining, serving as a true extension of your living space. Nestled in one of Aurora's most desirable neighbourhoods, The Monarch offers an ideal blend of privacy and convenience. Enjoy easy access to Highway 404, the Aurora GO Station, and beloved local favorites including Greco's Grocery, Summerhill Market, Locale Restaurant, and Minami Sushi. Backed by Tarion, The Monarch embodies the perfect balance of timeless design and modern luxury. (id:60365)
103 - 483 Dupont Street
Toronto, Ontario
Welcome to the Annex Loft Houses. Rarely available one of four commercial street front commercial spaces. This well designed apportioned office space is a two storey beauty with a bright sun lit open atrium from the moment you step inside. Main floor currently is set up as three individually glass framed offices and a reception area. Concrete flooring , pot lights, a two piece bathroom and a custom cabinetry kitchenette with s/s fridge/freezer. Make your way upstairs via a floating staircase to a massive board room. Tons of storage upstairs and downstairs. Oh and did I mention your very own parking spot underground in the building! Only 4 commercial units make up the base of the building. Very unique and rare opportunity to fulfill your office space needs in this highly developed corridor at Bathurst and Dupont. Private glass door entry off of street. Incredible exposure. Hundreds of condos already newly built all around the area. Street is lined with shops, restos, retail and the subway steps away. Do not miss this opportunity!!! **EXTRAS** Maintenace fee includes: Common elements, building insurance, parking and water (id:60365)
13 Pellegrini Drive
Vaughan, Ontario
Welcome to this exquisite residence where timeless elegance meets modern luxury in one of Kleinburgs most prestigious enclaves. Boasting approximately 4,468 sq. ft. of refined living space, this stately home offers an unparalleled lifestyle with 5 spacious bedrooms, 6 bathrooms, and a 3 car built in garage. The open concept living and dining rooms flow seamlessly, creating the perfect setting for both everyday living and sophisticated entertaining. At the heart of the home lies a chef's inspired kitchen equipped with high-end appliances, a walk in pantry, custom servery, and a bright eat in area ideal for family gatherings. The main floor family room, featuring vaulted ceilings and a cozy fireplace, serves as an inviting space to relax and unwind. The main floor primary bedroom offers a luxurious 5 piece ensuite and walk in closet, while an additional guest suite or office includes its own 4 piece ensuite and walk-in closet, providing exceptional versatility. Upstairs, each bedroom is thoughtfully designed with its own private ensuite and walk-in closet, ensuring comfort and privacy for family and guests alike. The unfinished basement presents endless possibilities to transform it into a home theatre, fitness studio, or recreation retreat tailored to your lifestyle. This is more than a home, its a statement of refined living for those who expect nothing less than extraordinary. Come experience it for yourself! (id:60365)
631 - 88 Colgate Avenue
Toronto, Ontario
A rare find in the heart of Leslieville - this 1-bedroom corner suite wraps you in light from two exposures, north & east, thanks to an exclusive builder upgrade. At just the right height above the street, you'll feel the city's pulse yet enjoy your own quiet escape. Soaring 9-ft ceilings, a striking brick feature wall, and sleek stone counters set the stage for a home that's as stylish as it is comfortable. Sliding glass doors frame the bedroom, where a rare, large window floods the space with light - balanced by blackout blinds for those slow, indulgent weekends. Step onto your large, private balcony (not shared) with power and watch the neighborhood wake up. This suite includes a deeded parking spot, storage locker, and a bike storage locker - because life here calls for cycling to the market or down the Don Valley trails. The building's boutique charm comes with big amenities: a rooftop deck for sunset cocktails, a well-equipped gym, guest suites, concierge service, party room, theatre room, and visitor parking. Outside your door, Queen Street East buzzes with some of the city's best cafes, bars, and boutiques. Ascari, Crows Theatre, John Chang Park, and Jimmy Simpson Park are steps away, while the DVP and transit make Downtown or the Danforth feel impossibly close. This isn't just a home - its a front-row seat to the best of Toronto's east side. Stylish, effortless, and ready for your next chapter. (id:60365)
5045 Simcoe Street N
Oshawa, Ontario
Excellent 10 Acre Hobby Farm / Horse Farm. Click "Multimedia Link for Drone and Video Tour". Ideally situated between North Oshawa and Port Perry with quick access to 407, costco, mega shopping district, parks, raglan trails and golf courses. Detached double garage workshop (Can be converted to a legal 2nd living suite) + a detached Livestock Barn with stalls equipped with hydro and water. Renovatd Kithcen 2016. Extensive 8" Natual Limestone Landscaping 2016 approx $60,000 market value. Natural gas heat. Rough in 3pc bath in basement. Metal Roof. The property offers rolling hills, pond, paddocks, privacy, forested setting; as well as public land behind for snowmobiling, dirt biking and 4 wheeling. Spacious floor plan with lot of natural light and walk out to balcony. Ideal for families. (id:60365)
2413 - 2545 Simcoe Street N
Oshawa, Ontario
Welcome to U.C. Tower 2, North Oshawa's modern landmark! This bright and stylish 1+1 bedroom, 1 bathroom condo features a spacious open-concept layout with floor-to-ceiling windows showcasing beautiful west-facing views. The contemporary kitchen boasts quartz countertops, stainless steel appliances, and sleek cabinetry-perfect for everyday living or entertaining. The large primary bedroom offers full floor-to-ceiling windows and a generous closet, while the versatile den can also be comfortably used as a second bedroom or, extended dining room (as shown in the pictures). Step out onto your private balcony and enjoy stunning skyline views stretching toward Toronto. Residents enjoy access to exceptional amenities, including a fully equipped fitness centre, yoga studio, concierge, outdoor terrace with BBQs, games room, and more. Located just steps from Durham College, Ontario Tech University, transit, shopping, restaurants, and major highways, this is convenience and lifestyle at its finest. Underground parking and a locker, and High-Speed Internet are included. (id:60365)
2413 - 2545 Simcoe Street N
Oshawa, Ontario
Welcome to U.C. Tower 2, North Oshawa's modern landmark! This bright and stylish 1+1 bedroom, 1 bathroom condo features a spacious open-concept layout with floor-to-ceiling windows showcasing beautiful west-facing views. The contemporary kitchen boasts quartz countertops, stainless steel appliances, and sleek cabinetry-perfect for everyday living or entertaining. The large primary bedroom offers full floor-to-ceiling windows and a generous closet, while the versatile den can also be comfortably used as a second bedroom or, extended dining room (as shown in the pictures). Step out onto your private balcony and enjoy stunning skyline views stretching toward Toronto. Residents enjoy access to exceptional amenities, including a fully equipped fitness centre, yoga studio, concierge, outdoor terrace with BBQs, games room, and more. Located just steps from Durham College, Ontario Tech University, transit, shopping, restaurants, and major highways, this is convenience and lifestyle at its finest. Underground parking and a locker are included. Rogers high-speed internet is also included in the rental price. Tenant is responsible for all utilities. Move-in ready and perfectly situated, this one truly has it all! (id:60365)
Ground - 93 Sandown Avenue
Toronto, Ontario
Enjoy a rent-free period for Jan 2026! Step into this beautifully renovated ground-level 1-bedroom suite in a detached raised bungalow! You have a bright, open living space featuring a brand-new kitchen with quartz countertops, stainless steel appliances, and a stylish 4-piece bath with a custom-built vanity. French doors in the living room open directly to the backyard-perfect for relaxing or gardening. The spacious bedroom offers large windows and plenty of sunshine throughout the day. Nestled on a quiet, friendly street, you'll be just a short walk to Scarborough GO Station (approximately 40 mins to get downtown!) Easy access to TTC Warden and Kennedy, and be less than a 10-minute drive to the Bluffs. Parking included with extra storage in the Garage! (id:60365)
51 Devineridge Avenue
Ajax, Ontario
Stunning 4-Bedroom Semi-Detached Home in the Heart of Central East Ajax. Welcome to this beautifully maintained 2,191 sq. ft. semi-detached home located in the desirable Central East Ajax community. Featuring four spacious bedrooms and four modern bathrooms, this home offers exceptional living space for families of all sizes.The exterior boasts an elegant interlock walkway and a rare three-car parking capacity. Inside, youll find hardwood flooring throughout, stylish pot lights, and a bright, open-concept layout. The gourmet kitchen is a chefs dream, equipped with quartz countertops, a decorative backsplash, stainless steel appliances, a center island, premium cabinetry, and a walk-out to a large covered balcony plus an additional balcony for added outdoor enjoyment.The primary suite includes a four-piece ensuite and a walk-in closet, providing a private retreat. Elegant oak stairs with wrought iron railings add a touch of sophistication, while the upper-level laundry room offers added convenience.Natural light floods the family room through large windows, creating a warm and inviting atmosphere. The unfinished basement includes rough-ins for plumbing and electrical, offering great potential for customization.Located in one of Ajax's most sought-after neighborhoods, this home is a perfect blend of style, comfort, and future possibilities. (id:60365)
835 Port Darlington Road
Clarington, Ontario
Luxury Lakeside Living at Its Finest! This extraordinary corner-unit estate boasts UNOBSTRUCTED LAKE VIEWS almost every angle, including a charming PORCH, spacious DECK, three private BALCONIES, and a spectacular ROOFTOP TERRACE perfect for entertaining or unwinding in serenity. Designed with elegance and comfort in mind, this home offers a PRIVATE ELEVATOR from the ground level to the rooftop, making every floor easily accessible. Inside, enjoy bright and expansive bedrooms, a sleek open-concept kitchen, and seamless flowthrough the dining and living room - Full of natural light. With TWO LAUNDRY areas (main and third floor). You'll enjoy direct access to scenic trails, lush parks, and breathtaking waterfront views. Just 1 minute from Highway 401, shopping, dining, and all essential amenities (id:60365)
2503 - 255 Village Green Square
Toronto, Ontario
Price to Sale!! Very Motived Seller! Best Chance to Buy This Two Bedroom Unit With Gorgeous View, Bright & Spacious, Tridel Build Condo In Master Planned Community "Avani At Metrogate" Awarded Builds Community Of The Year. Large Corner Suite With Great S-West Exposure Facing Park, 2 Bdrm+ 2 Wash, Approx. 770 Sq Ft, 9' Ceiling. Fantastic Location At 401 & Kennedy, Steps To Ttc, Restaurants, Mins To Agincourt Mall, Go Station, Recreational Park And All Other Amenities. Laminated Flooring In Main Living, Dining, Bedrooms, And Kitchen. One Parking Space, Free Internet (id:60365)

