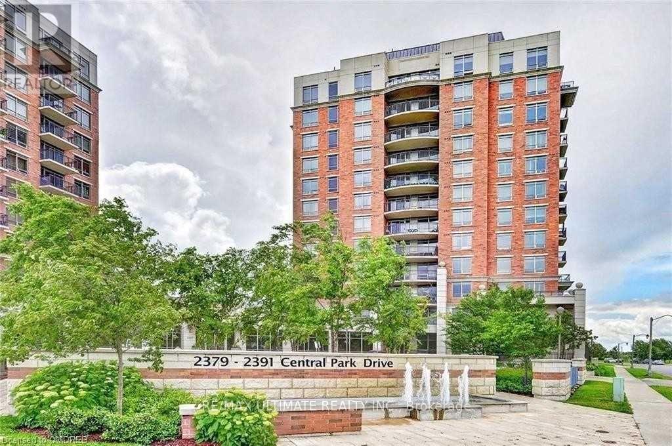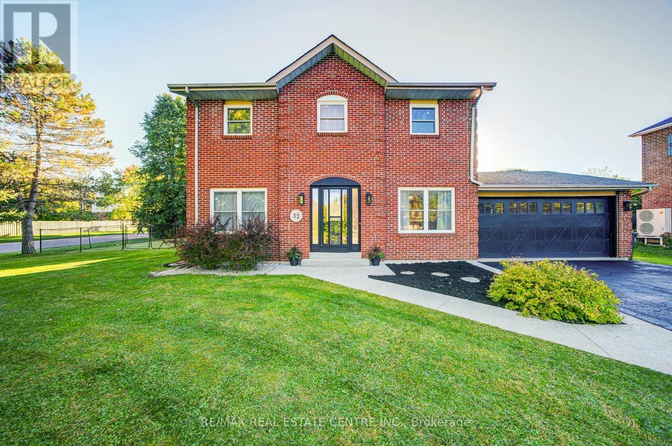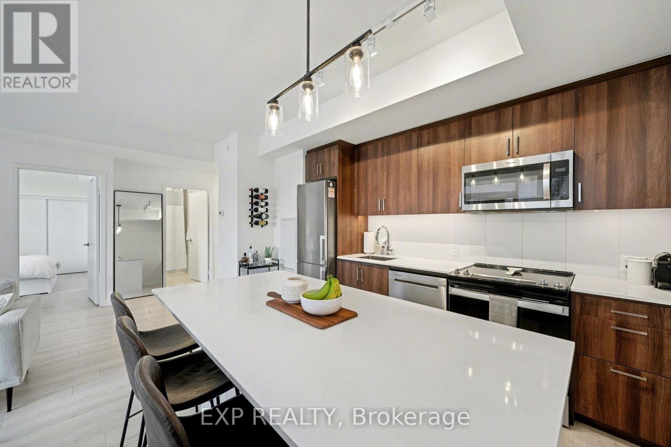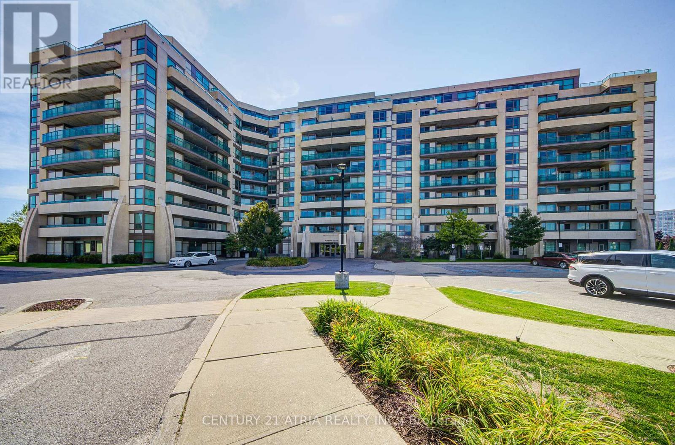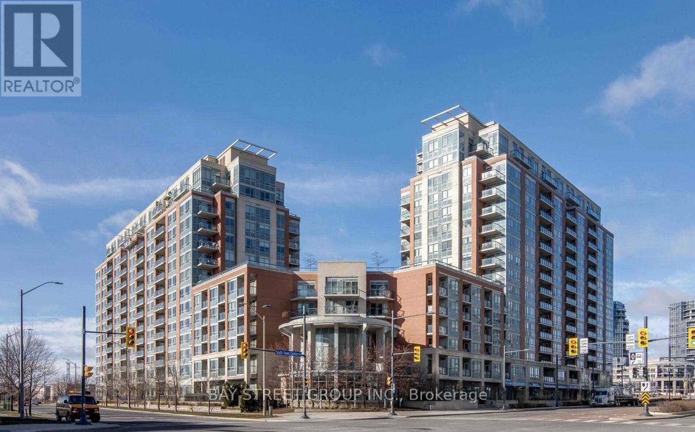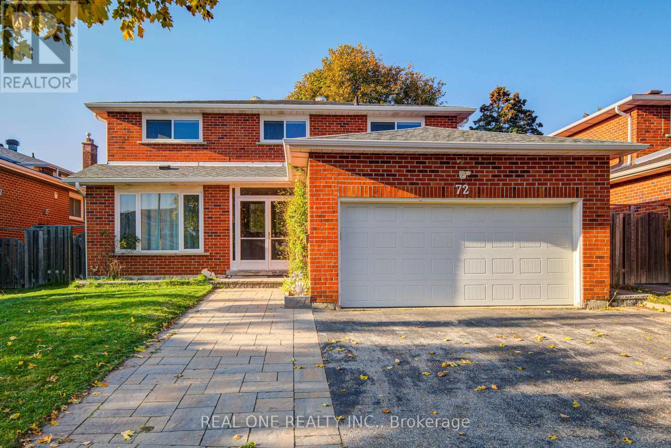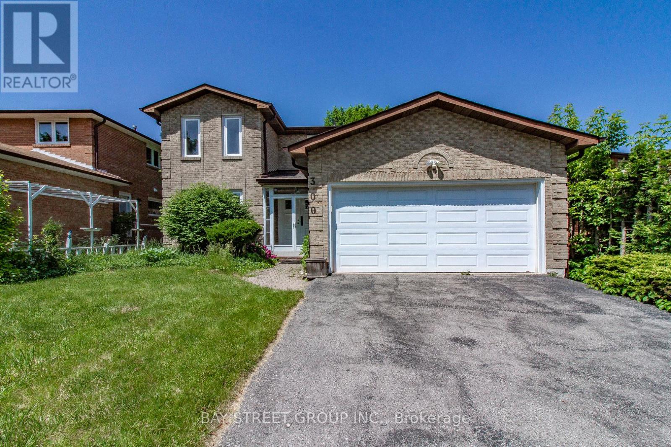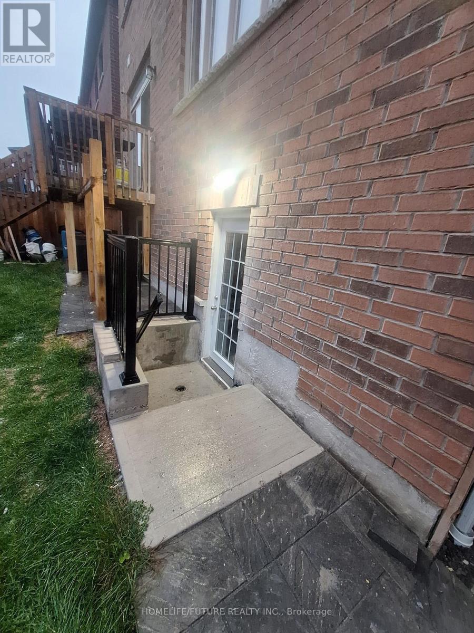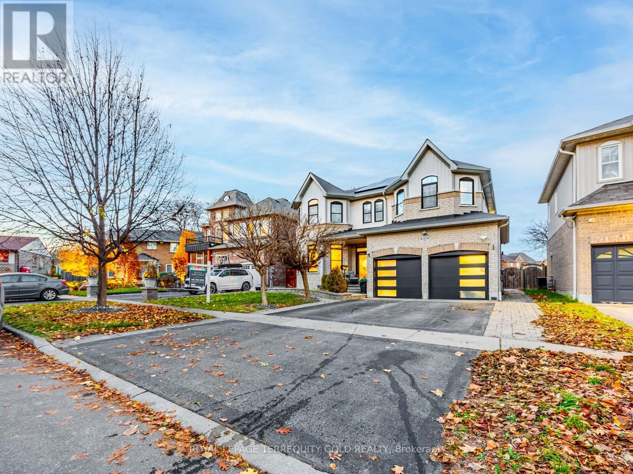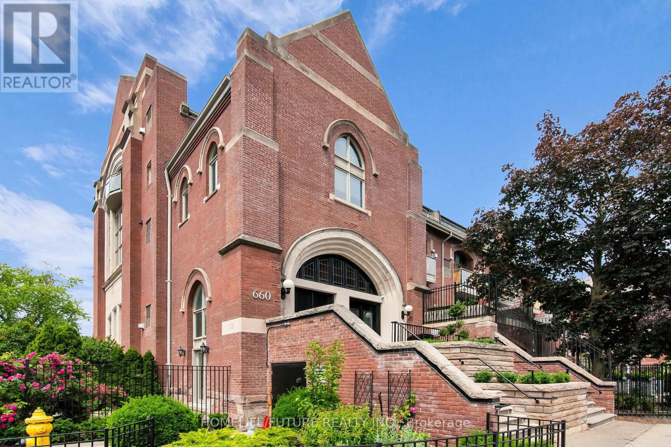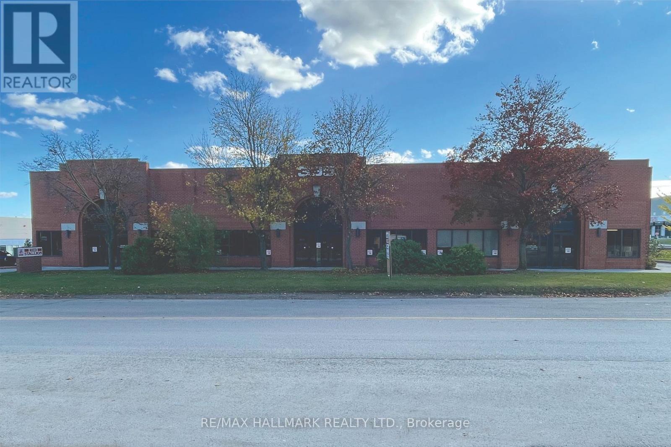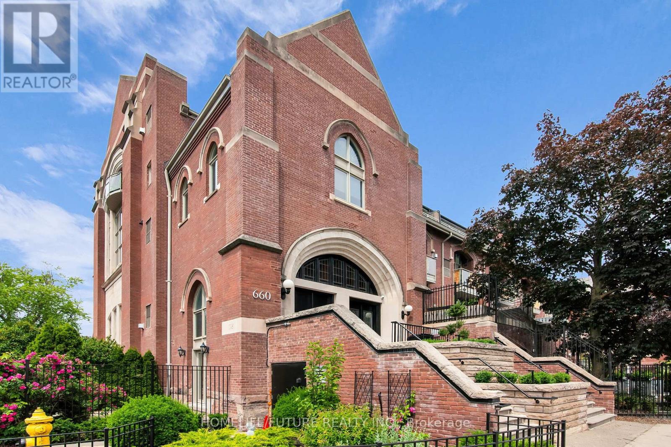709 - 2379 Central Park Drive
Oakville, Ontario
Beautifully kept Condo,Spacious, Sunlight corner unit with walk out to Balcony, South Exposure With Amazing Views! Modern, 9Ft Ceiling, 2 Bedrooms, 2 Full Baths, S/S Appliances, Ensuite Bath In Primary Bdrm, Walk-In Closet! In the heart of River Oaks, Walking Distance To Absolutely Everything! Gym, Party Room, Outdoor pool, BBQ Area, Hottub,, 24Hrs Security (id:60365)
32 Agnes Street
Caledon, Ontario
Welcome to this charming detached home right in the heart of Caledon in the picturesque village of Alton. Bright and inviting with pot lighting throughout, it features an updated and comfortable living spaces designed for family life. The renovated kitchen offers plenty of counter and cupboard space along with stainless steel appliances, while the bonus sunroom off the kitchen provides the perfect spot to relax or enjoy views of the backyard.The pool-sized lot with a garden shed offers endless outdoor possibilities-whether you dream of a play area, lush gardens, or a future pool retreat. Families will love the convenience of being close to a newer school, plus parks, sports fields, and community amenities all within walking distance. Just a short drive to Orangeville and only 25 minutes from Brampton-provides easy access to all amenities. With numerous updates already complete, this move-in ready home still leaves room to personalize and make it your own. A wonderful opportunity to enjoy small-town charm with modern comfort in a welcoming community. (id:60365)
332 - 681 Yonge Street
Barrie, Ontario
Welcome to 681 Yonge St #332 - a sleek and modern 720 sq. ft. 1-bedroom, 1-bath suite that blends style, comfort, and convenience. This bright, open-concept unit features an oversized kitchen island with quartz countertops, stainless steel appliances, and in-suite laundry. Parking is included for added ease. Residents enjoy exceptional amenities, including a full fitness centre, yoga studio, and a rooftop terrace perfect for summer entertaining. Ideally situated near shops, dining, transit, and everyday essentials, this unit offers contemporary living in one of Barrie's most convenient locations. One surace parking spot included. (id:60365)
812 - 75 Norman Bethune Avenue
Richmond Hill, Ontario
Welcome To This Bright And Elegant South-Facing Suite In A Luxury Condominium Residence, Perfectly Situated In One Of Richmond Hill's Most Sought-After Locations. Brand new Vinyl Flooring Throughout, This Unit Offers A Functional Layout With Both Ensuite And Main Access To The Bathroom For Added Convenience. Huge Balcony. Enjoy An Array Of Premium Building Amenities, Including An Indoor Pool, Gym, Sauna, Concierge, Guest Suite, And Party Room. Located Just Minutes From Highway 404 & 407, With Public Transit Steps Away, This Condo Offers Easy Access To Shopping, Entertainment, Seneca College, And The Surrounding Business District. A Newly Built Bridge Provides Seamless Access To Highway 404, Making Commuting A Breeze. This Is The Perfect Home For Professionals, Investors, Or Anyone Seeking Modern Living With Unparalleled Convenience. Don't Miss Out On This Fantastic Opportunity! Includes 1 underground parking and 1 spacious locker. (id:60365)
1111 - 60 South Town Centre Boulevard
Markham, Ontario
Well Kept 1+1 Condo In The Heart Of Unionville, Bright And Spacious With Fantastic Layout. Laminate And Ceramic Flooring Throughout. Large Kitchen W/ Lots Of Storage, Counter Space & Granite Counters. Large And Open Living & Dining Area, East Facing With Lots Of Natural Light. Separate Room For Den, Can Be Used As Small Bdrm. Low Maint Fee With Great Facilities, Mins To Viva, Unionville High School,First Markham Place,Shops, Go Stn, Hwy 407 & 404Well Kept 1+1 Condo In The Heart Of Unionville, Bright And Spacious With Fantastic Layout. Laminate And Ceramic Flooring Throughout. Large Kitchen W/ Lots Of Storage, Counter Space & Granite Counters. Large And Open Living & Dining Area, East Facing With Lots Of Natural Light. Separate Room For Den, Can Be Used As Small Bdrm. Low Maint Fee With Great Facilities, Mins To Viva, Unionville High School,First Markham Place,Shops, Go Stn, Hwy 407 & 404 (id:60365)
72 Highgate Drive
Markham, Ontario
This Stunning Updated 2-Storey Single Detached Brick Home in the Highly Sought-After Neighborhood of Markham Offers 4+1+3 Bedrooms, 7 Bathrooms Home with Finished Seperate Entrance Basement, Over 2500 sq/ft Above Grade & Making It Absolutely Perfect For Families Of All Sizes. The Spacious Layout Features Separate Living, Dining, and Family Rooms. Newer Roof & Widened Driveway For Additional Car Parking. Hardwood Floor Through-Out. 3 Ensuite Bedrooms In Basement With Upgraded Appliances And Cabinet Has Huge Potential Income. The Second Floor Offers Generously Sized Bedrooms Which Filled With Natural Light Through 2 Skylight Windows. Updated Kitchen With Extra Cabinetry Space With a Breakfast Area & Walkout to the Backyard. Widened Driveway for Additional Car Parking. Newer Landscaping And Deck. Conveniently Located Near Parks, Schools, Shopping, Transit, Highway 407, Supermarket, Restaurant and Community Centers. Dont Miss Out on This Incredible Opportunity! (id:60365)
300 Fincham Avenue
Markham, Ontario
Stunning 4+1 bedroom home, lovingly maintained and upgraded by its owners! Located in desirable Markham Village, this bright and luxuriously spacious residence offers 2,534 sq. ft. (MPAC) of thoughtfully designed above-grade space. Featuring premium upgrades throughout, including a beautifully renovated kitchen, custom flooring on both levels with a matching staircase. The cozy family room, featuring a fireplace, opens directly to the private, landscaped backyard with mature trees. A formal dining room provides an elegant space for hosting family gatherings.This home also includes a finished basement, offering additional spacious living areas, as well as a main-floor laundry room with a side entrance to the yard. Situated in a prime location close to schools, parks, the GO station, Hwy 407, the hospital, and much more! Dont miss your chance to make it yours! (id:60365)
Bsmt - 1107 Cactus Crescent
Pickering, Ontario
For Lease - Prime Location! Lookout Basement! Brand New 2-Bedroom, 1-Bathroom Basement Apartment In A Highly Desirable Community. This Modern Unit Features: Stainless Steel Appliances, Upgraded Kitchen Cabinets, Quartz Countertops, Stylish Backsplash , Pot Lights Throughout.Bright, Spacious, And Perfect For Small Families Or Professionals Seeking Comfort And Convenience. Tenant Responsibilities: Grass Cutting And Snow Removal Of Their Designated Spot. Tenant Pays 40% Utilities Plus 40% Of Hot Water Tank Rental. (id:60365)
66 Rideout Street
Ajax, Ontario
Welcome to 66 Rideout in Ajax - a home that truly has it all. This beautifully upgraded property blends comfort, style, and functionality in every corner. The heart of the home is the stunning kitchen, featuring full-size cabinetry, stone and panelled backsplash, stone countertops, and an oversized breakfast bar ideal for cozy family dinners or effortless entertaining. The dining room offers custom built-in seating with a dining table perfect for hosting formal gatherings. The family room is warm and inviting with its waffle ceiling, encased gas fireplace feature wall, and elegant panelled finishes. Gleaming dark hardwood floors flow throughout the main living spaces, and a dedicated home office with custom built-ins makes working from home both comfortable and inspiring. The versatile basement is an incredible bonus - complete with a full kitchen, 3-piece washroom, and separate entrance. Use it as an in-law suite, a teen retreat, or the ultimate movie-night hangout with its built-in projector screen. Upstairs, you'll find four spacious bedrooms, including a primary suite with an ensuite that will be the envy of the neighbourhood. The convenience of a second-floor laundry room makes daily routines a breeze. Located in a warm and welcoming community with an excellent walk score, you're just steps from grocery stores, LCBO, banks, restaurants, dog park, splash pad on Kings Cres. and quick access to Highway 401. This neighbourhood is full of charm - a place where families thrive and pride of ownership shines. (id:60365)
102 - 660 Pape Avenue
Toronto, Ontario
An Architectural Sanctuary in the Heart of the Danforth. Discover Loft 102 at the acclaimed Glebe Lofts, a design-forward three-level residence featured in Design Lines for its bold transformation of a historic church into modern urban living. Spanning 1,301 sq ft with serene, open layout, this home was crafted for those who value design, light, and quiet refinement. The custom kitchen blends minimalist millwork with hidden storage and a seamless flow for effortless daily living. The upper level hosts a tranquil primary suite-complete with a 4-piece bathroom and walk-in closet-alongside a small den, currently used as a home office. A lower-level bedroom with its own climate control offers flexible space for guests, fitness, or creative pursuits. Perfectly positioned just steps to the Danforth's best restaurants, cafés, and Withrow Park-and mere minutes to Pape Station and the future Ontario Line-this residence offers a rare combination of historic architecture, modern design, and urban ease. Loft 102 is where city energy meets personal retreat. (id:60365)
395 Passmore Avenue
Toronto, Ontario
****Permitted Uses and floor plans Are Attached To This Listing *** Welcome to 395 Passmore Drive | Located In The North Scarborough Milliken Neighbourhood | A Well Maintained Free Standing Property With 2 Access Points to the rear With Ample Parking ( 20 spots ), Great Signage On A Main Road | Zoning Allows For Many Uses please see the attachment | Shipping accommodates 53' trailers | Immediate access to TTC, highways 401, 404 and 407 | 13,500 square feet of well laid out space | 600 Volts | New roof ( 2019 ) | 3 washrooms | Office space is approx 1700 sq ft with a kitchen, washroom, storage, double door entry into the building with a vestibule, 4 private offices, open reception area, bull pen area, photocopy room and 9' ceilings | Radiant heating system | 6 entry doors | 18' clear height | Shipping office | Sprinkler room | Garbage room | Electrical room | 4 drive in level doors | 2 shipping doors | 6 man doors | Almost 1 acre of land! ( 0.80 ) | Rare opportunity to lease this custom built building by the original owner with many entry points, and plenty of space to accommodate vehicles of all sizes ~ (id:60365)
102 - 660 Pape Avenue
Toronto, Ontario
An Architectural Sanctuary in the Heart of the Danforth.Discover Loft 102 at the acclaimed **Glebe Lofts**, a design-forward three-level residence featured in *Design Lines* for its bold transformation of a historic church into modern urban living. Spanning 1,301 sq ft with serene, open layout, this home was crafted for those who value design, light, and quiet refinement.The custom kitchen blends minimalist millwork with hidden storage and a seamless flow for effortless daily living. The upper level hosts a tranquil primary suite-complete with a 4-piece bathroom and walk-in closet-alongside a small den, currently used as a home office. A lower-level bedroom with its own climate control offers flexible space for guests, fitness, or creative pursuits.Perfectly positioned just steps to the Danforth's best restaurants, cafés, and Withrow Park-and mere minutes to Pape Station and the future Ontario Line-this residence offers a rare combination of historic architecture, modern design, and urban ease.Loft 102 is where city energy meets personal retreat. (id:60365)

