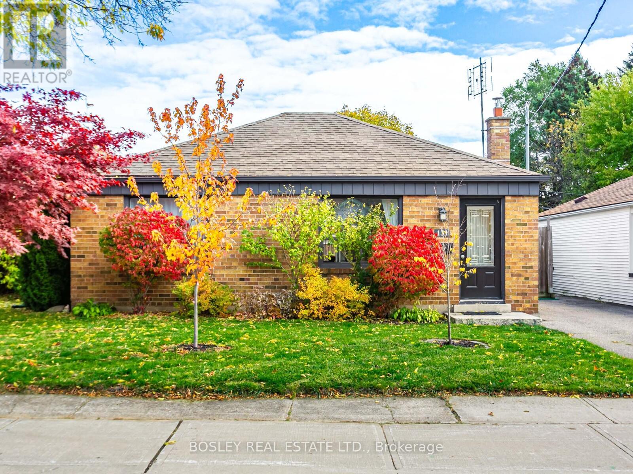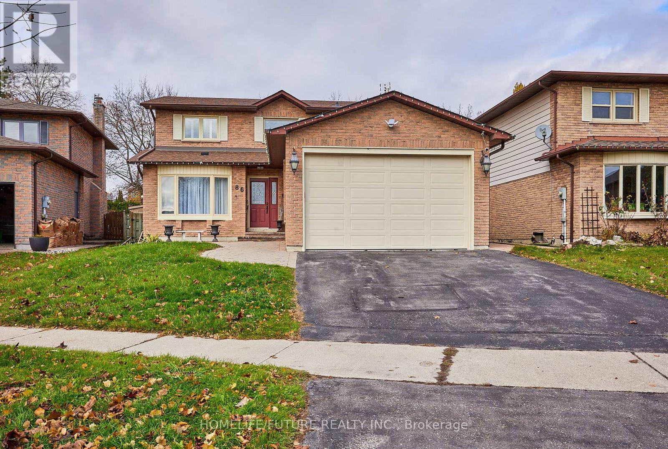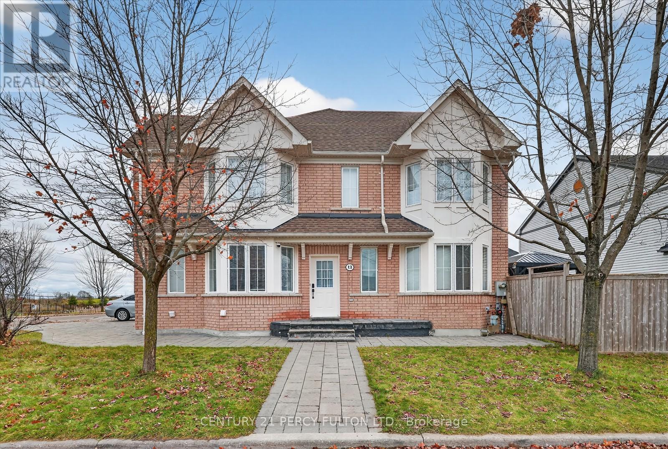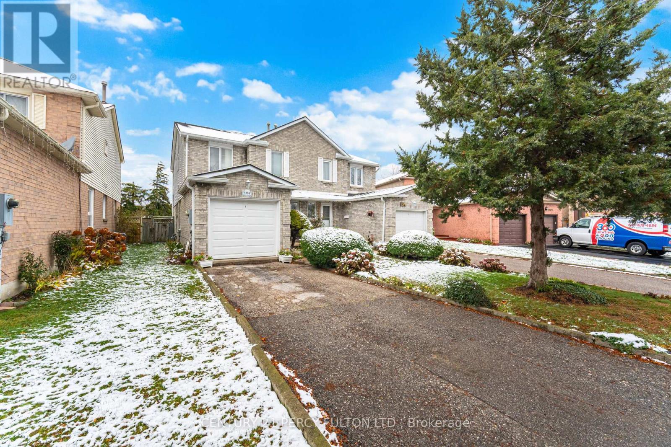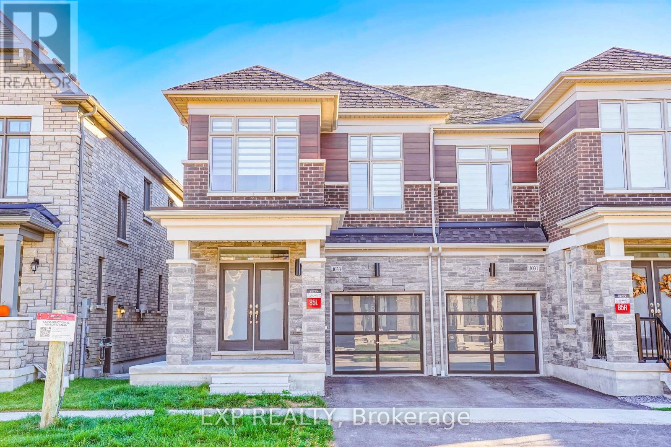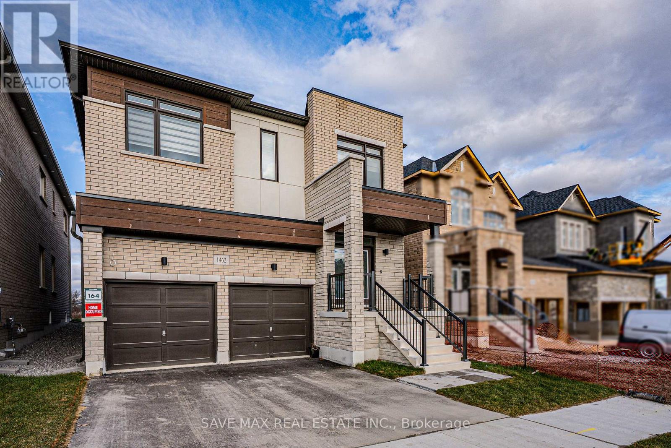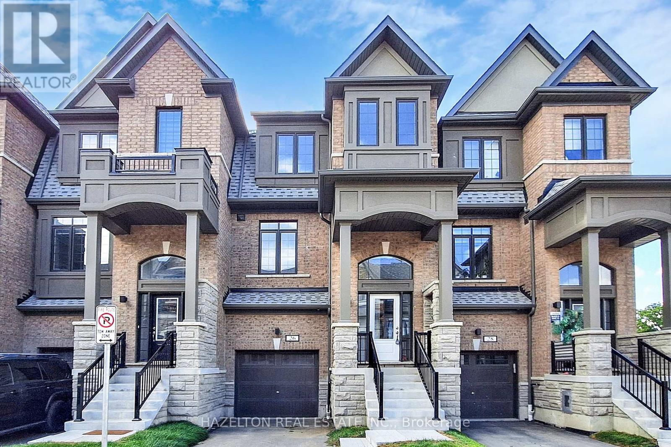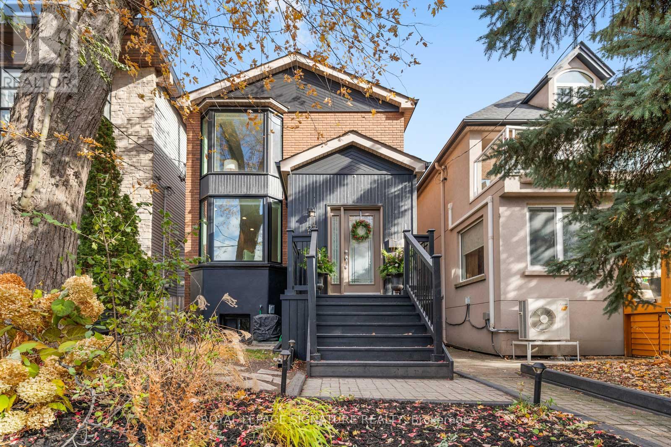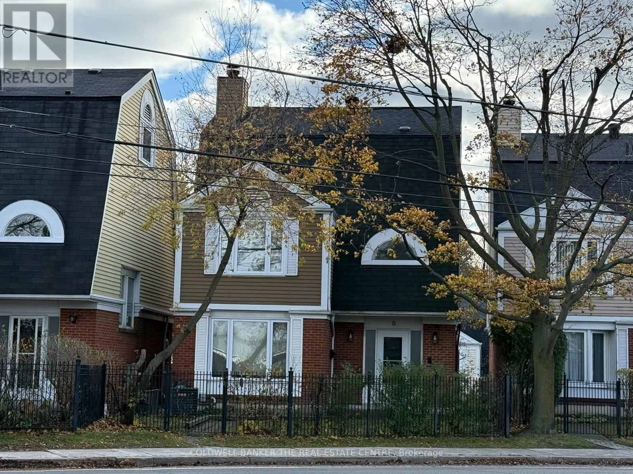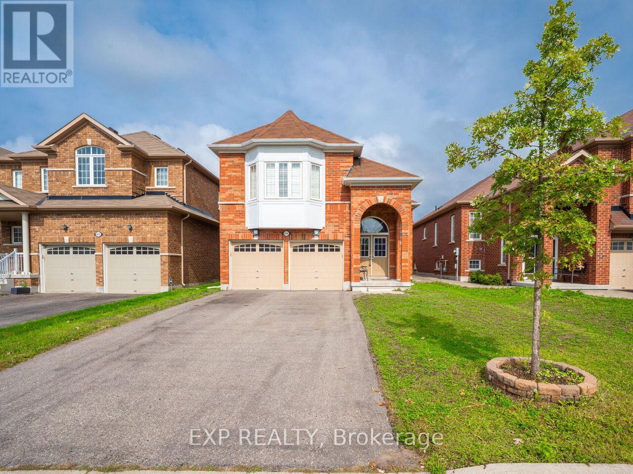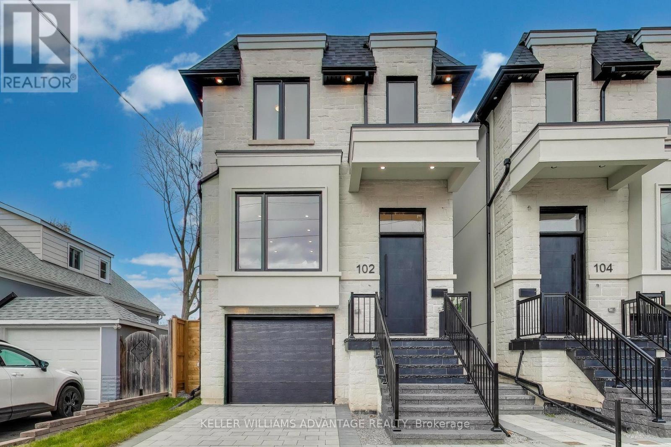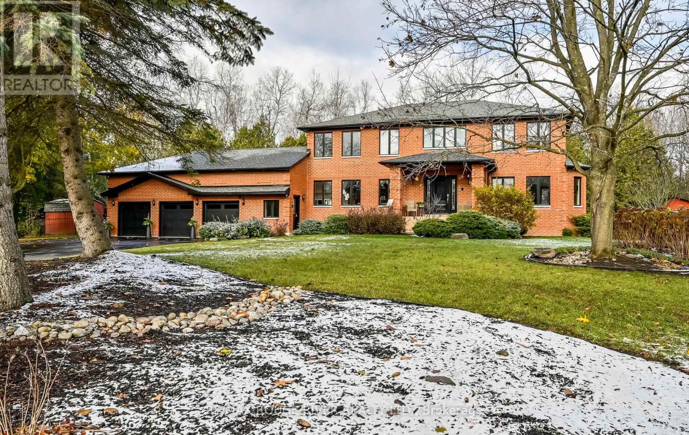131 Meighen Avenue
Toronto, Ontario
Welcome to the most charming bungalow in O'Connor-Parkview! Nestled on a beautifully treed private lot, this home perfectly balances city convenience with the serenity of nature. Tucked away on a quiet street near Taylor Creek Park, it's ideal for first-time buyers or downsizers seeking a turnkey condo alternative, complete with a spacious detached lot and absolutely no maintenance fees. Why settle for a condo when you can own your own land? Builders and visionaries alike will appreciate the possibilities this property offers: expand the existing footprint or start fresh with a blank canvas. Inside, you're welcomed into a bright, sun-filled living room that flows effortlessly into the dining area. Don't miss the hidden door! Pull the handle at the top right of the shelf to reveal the cleverly concealed laundry and mechanical area, maximizing storage while keeping wall space free for your photos and plants. The kitchen features granite countertops and convenient access to the back deck, perfect for enjoying dinner outdoors in the cozy privacy of your own backyard. Colorful shrubs and a gorgeous mature tree add to the home's curb appeal, while a side shed provides extra storage for seasonal items. The turnkey nature of this bungalow ensures comfort and peace of mind for years to come. The value of owning land in Toronto makes this property not just a home but a smart investment. Enjoy easy access to grocery stores, Eglinton Square Shopping Centre, schools, and even a nearby golf course by transit, bike, or car, and the DVP is just minutes away. Don't miss this exceptional opportunity to make your next move! (id:60365)
86 Robinson Crescent
Whitby, Ontario
Welcome To This Stunning, Spacious, And Impeccably Maintained Family Home Nestled In The Sought-After Pringle Creek Community. Ideally Located Close To Top-Rated Schools, Scenic Parks, Shopping, Highway 401, And Just Minutes From Whitby GO Station, This Property Offers Both Convenience And Charm.Step Into A Cozy Family Room Featuring A Gas Fireplace And Walkout To A Sunroom That Overlooks A Beautifully Landscaped Backyard Complete With An Inground Pool-Perfect For Summer Entertaining.The Eat-In Kitchen Boasts Granite Countertops And Stainless Steel Appliances, Pot Lights And A Built In Breakfast Bar While The Separate Bright Open Concept Living And Dining Rooms Provide An Ideal Setting For Family Gatherings.An Elegant Staircase Leads To The Upper Level, Where You Will Find A Primary Suit With Ensuite Washroom And A Large Walk-In Closet With Built In Organizers.The Fully Finished Basement With A Private Entrance Offers Excellent Income Potential. It Includes Three Spacious Bedrooms, Two Full Bathrooms, And A Modern Kitchen. Thoughtfully Designed, The Layout Allows Homeowners To Retain A Separate Area For Personal Use-Accessible From Inside The Main Home-While Tenants Enjoy Their Own Private Suite With Separate Entrance. In-Suite Laundry Adds Convenience For Both Parties.Enjoy The Convenience Of Main Floor Laundry Plus A Private Ensuite Laundry In The Basement. Additional Features Include A Pool Heater, Sand Filter, And Water Pump To Support The Pool And Outdoor Enjoyment.Don't Miss Your Chance To Make This Beautiful Home Yours. (id:60365)
13 Marriner Crescent
Ajax, Ontario
Gorgeous And Full Of Sunlight, Tribute Built Home, A Family, Friendly, Quiet Neighborhood. Freshly Painted Interlock With Engineered Wood Flooring Both Level. Spacious Room With Walk-In Closet Newly Built One Bedroom Unit In The Basement. Steps To Audley Rec Centre And Close To Highway 412 And 401, Bank, Community Centre. Professionally Installed Gazebo. (id:60365)
1399 Anton Square
Pickering, Ontario
3 Bedroom 3 Bathroom Semi-Detached Home In High Demand Liverpool Community ** Original Owners ** Great For First Time Buyers * 119 Ft Deep Lot * Eat In Kitchen With Breakfast Space Overlooking Backyard* Primary Bedroom with Walk-In Closet & 4 Pc Semi Ensuite* Finished Basement Featuring a Second Kitchen & Large Recreation Room With 3pc Bath* Close to Schools, Parks, Transit, Shopping, Hwy 401, & Amenities. Central Air (10 yrs) (id:60365)
1033 Pisces Trail
Pickering, Ontario
Step Into This Beautifully Designed 4-Bedroom, 3-Bathroom Freehold Townhome Offering Modern Living In A Family-Friendly Neighbourhood *The Open-Concept Main Floor Features A Spacious Kitchen With A Large Center Island, Stainless Steel Appliances, And Extended Cabinetry-Perfect For Entertaining Or Everyday Living *Enjoy The Seamless Flow Into The Bright Living And Dining Area And Walkout To The Backyard *The Oak Staircase Leads To Four Generously Sized Bedrooms, Including A Primary Suite With Ample Natural Light *A Contemporary Exterior With Stone And Brick Facade Adds Curb Appeal, While The Attached Garage Offers Convenience *Located Near Major Highways, Shopping, Restaurants, Schools, And Everyday Essentials, This Move-In Ready Home Blends Comfort, Style, And Accessibility-Ideal For Growing Families Or Professionals Alike* (id:60365)
1462 Wheatcroft Drive
Oshawa, Ontario
Welcome to this stunning, less-than-one-year-old all brick, stone and stucco Greenpark-built home located in the prestigious Kedron North community of Oshawa, offering approx. 3,000 sq ft of beautifully upgraded living space and backing onto a future park and trail. This gorgeous home features a bright open-concept main floor with upgraded laminate flooring, a beautiful gas fireplace, abundant natural light, and a large main-floor den perfect as an office or optional bedroom. The upgraded chef-inspired kitchen includes premium countertops, stainless steel appliances, a gas cooktop, designer hood fan, spacious breakfast area, and a walk-out overlooking the peaceful future park setting. The second level offers four generous bedrooms, three full bathrooms, a second-floor den/loft area, and convenient laundry. The luxurious primary suite features a spa-like 5-pc ensuite with quartz countertops, upgraded tiles, soaker tub, frameless glass shower and a large his/her walk-in closet. Bedrooms 2 and 3 include a semi-ensuite with quartz counters and upgraded tile work. The massive unfinished basement comes with a rough-in for a future bathroom and a large cold cellar, offering excellent potential for additional living space or a future basement apartment. With an elegant exterior elevation, double car garage, and an unbeatable location close to Costco, Walmart, top schools, parks, Hwy 407 (now toll-free in Durham Region), GO Bus access, Ontario Tech University, Durham College and the Oshawa GO Station, this home is the perfect blend of style, convenience and luxury-an absolute gem you don't want to miss! (id:60365)
26 Calloway Way
Whitby, Ontario
Welcome to your beautiful brand new home that's never been lived in. Located in the vibrant and highly sought-after Downtown Whitby neighborhood, steps from the prestigious, private & internationally known Trafalgar Castle School. This 1714 sf Bloomsbury Park model offers modern finishes, thoughtful upgrades, and an inviting atmosphere filled with natural light. Step inside to discover soaring 9 ceilings, elegant flooring, and a stylish, upgraded kitchen designed for both everyday living and entertaining with a large center island for entertaining that's fully equipped with brand new stainless steel appliances. The open-concept layout creates a seamless flow through the main living areas, while energy-efficient lighting and central air conditioning ensure year-round comfort. This stunning home includes three spacious bedrooms and 3 bathrooms, with a bright and welcoming primary ensuite. Full-width vanity mirrors enhance the bathrooms, adding a touch of refinement to the overall design. The unfinished basement offers flexibility for an additional 320 sf of living space, while two-car parking with an oversized garage with direct access into the home that offers convenience for busy households. Walkout to your own private fenced backyard. Designated park to be completed for all to enjoy! Enjoy peace of mind with a full Pre-Delivery Inspection (PDI) and 7-Year Tarion New Home Warranty. With over 48k in incentives & upgrades, this home is truly move-in ready and located in one of Whitby's most desirable communities, close to schools, shops, parks, restaurants, and transit. ***BONUS*** POTL fees are fully covered for the first year by the builder, offering exceptional value and savings for the new homeowner. Keep in mind that construction on this site is complete, turn key & ready for the new family to fully enjoy. This is an incredible opportunity for this type of home with wonderful curb appeal & neighborhood so please don't hesitate to view it! (id:60365)
27 Beechwood Drive
Toronto, Ontario
**Say hello to this stylish, turn-key home on Beechwood Drive one of the most coveted streets in East York's Golden Triangle.**Inside, you will be welcomed by a generous foyer with a double closet. The living room offers a calm, inviting retreat with a beautiful gas fireplace, custom bench seating, built-ins, and a picture window framing a charming country-like view. The chef-inspired kitchen features a centre island, high-end appliances, granite countertops, and ample storage, with a BBQ gas line just outside the back door. The main-floor 2-piece bath is a real treat.Upstairs, a skylight pours natural light over the staircase. The king-sized primary features a wall-to-wall closet with custom built-ins and a large picture window overlooking peaceful foliage. The additional two bedrooms each offer double closets with built-ins, making the entire upper level as functional as it is inviting.The high basement features a great rec room for family time, a bedroom ideal for guests or a work-from-home office, and a 4-piece bath. It also includes a rough-in for kitchen plumbing and a 240V outlet, perfect for future possibilities, all easily accessible from the separate side entrance.The house has been thoughtfully updated, reflecting a conscientious homeowner, with many upgrades including 2025 shingles, upgraded windows, newer AC and furnace, a 200-amp service, and more. A home inspection report is available.Located on a quiet street, this standout property offers a private fenced backyard, exclusive laneway parking with a convenient carport, and immediate access to the Don Valley trail system. Walk to parks, the library, WB Public School, the community centre, and just a 10-minute walk to the future subway station at Pape and Cosburn. Close to major highways, local shopping, transit options, and the vibrant restaurants of The Danforth, this home checks every box for comfort, charm, and convenience. (id:60365)
6 - 45 Birchmount Street
Toronto, Ontario
Spacious 4-bedroom designer owned detached home tucked away on a quiet cul-de-sac just south of Kingston Road in the desirable Birchcliff community. This charming home combines urban accessibility with relaxed coastal charm surrounded by friendly neighbors.Sun-filled living room with wood-burning fireplace combines seamlessly with the dining room with a large bay window. Eat-in kitchen with stone counters and new stainless-steel appliances. Three large bedrooms with a 4-pc, renovated bathroom with heated floors on the second floor. Third floor primary bedroom retreat with his and hers walk-in closets and 4-pc ensuite bathroom. Spacious laundry room with brand new washer/dryer with pedestals. Walk-out rec room on the lower floor with a powder room and direct access to garage. Beautiful private backyard with dedicated dining and sitting areas perfect for entertaining.Steps away from Rosetta McClain Gardens, waterfront trails, community centers and great schools. Minutes away from Scarborough Bluffs and a mere 20-minute drive from downtown. Easy access to GO and TTC.Monthly Condominium fee of $220 includes snow removal for the cul-de-sac, wrought iron fence maintenance, property and structure insurance through the condominium. Contents, betterment and liability insurance is the resident's responsibility. (id:60365)
856 Wrenwood Drive
Oshawa, Ontario
Welcome to this stunning rare bungaloft featuring 9 ceilings throughout and gleaming hardwood floors on the main level. The open-concept chef's kitchen boasts granite counters, stainless steel appliances, a double gas stove, and an open flow perfect for entertaining. The spacious master retreat offers ample closets, a full ensuite with granite counters, undermount sinks, and California shutters. Two additional bedrooms provide plenty of space for family or guests. The unfinished basement with high ceilings is a blank canvas for your design vision. Enjoy the fully fenced backyard, double-car garage, and a location that can't be beat close to shopping, major highways, and top-rated schools in a sought-after neighbourhood. This home blends comfort, style, and convenience for the perfect lifestyle. (id:60365)
102 Yardley Avenue
Toronto, Ontario
Architect: Rubinoff Design GroupBuilder: Blue Valley Homes (Tarion-registered builder)Seller is a reputed Licensed builder, and this gorgeous home is enrolled in the Tarion New Home Warranty Program and comes with full Tarion warranty giving you the peace of mind. This custom-built residence blends striking modern design with refined functionality.Situated in the heart of Topham Park/East York, this fully detached executive home offers sophisticated living in a highly desirable family-oriented neighbourhood. Step inside to an exceptionally bright, open-concept floor plan flooded with natural light-creating an inviting and warm atmosphere from the moment you enter. Designed for both daily comfort and effortless entertaining, the home features a spacious chef's kitchen, soaring 10' ceilings, and thoughtfully considered proportions throughout. A private driveway and built-in garage provide convenience and ease. Every finish and fixture have been carefully selected to balance elegance with comfort. A stunning floating staircase leads to the skylit upper level, where the primary suite serves as a serene private retreat complete with a custom walk-in closet and a spa-inspired 5-piece ensuite featuring a double vanity, glass shower, and freestanding tub. The second level also includes three additional bedrooms with built-in closets, two additional 3- and 4-piece bathrooms, and a conveniently located laundry room. Walk to Topham Park to enjoy playgrounds, a splash pad, baseball diamonds, soccer fields, pickleball courts, and community programming at the local clubhouse. Commuting is effortless with easy DVP access, plus both the subway and upcoming LRT within close reach. (id:60365)
10 Kresia Lane
Clarington, Ontario
Welcome to 10 Kresia Lane, an executive estate nestled on 1.22 private, wooded acres in one of Courtice's most prestigious neighbourhoods. Offering nearly 6,000 sq ft of finished living space, this custom-built residence blends luxury, privacy, and timeless design. The grand foyer impresses with cathedral ceilings, porcelain tile, detailed trim, and a sweeping spiral staircase. At the heart of the home is a chef's kitchen with a 10-ft quartz island, Wolf 6-burner stove with pot filler, built-in appliances, custom pantry, and stacked glass cabinetry, open to a sun-filled great room with skylight, stone fireplace, and walkout to the deck. Formal living and dining rooms with hardwood floors plus an executive office complete the main level. Upstairs, the serene primary suite offers a spa-like 5-pc ensuite with soaker tub and walk-in closet; three additional bedrooms feature generous space and built-in organizers. The finished basement adds 2,000+ sq ft with a rec room, gas fireplace, games area, office, bedroom, full bath, and ample storage. Outside, mature evergreens create a peaceful winter backdrop surrounding the heated inground pool (new liner/pump '24), complete with a custom-fitted, estate-grade winter safety cover '24, wrap-around deck, refinished concrete patio ('23), and 240 sq ft workshop/shed. The extended driveway accommodates up to 15 vehicles-ideal for guests, toys, and trailers-and leads to a large 3-car garage with epoxy floors and extensive cabinetry. A truly exceptional property in every season. (id:60365)

