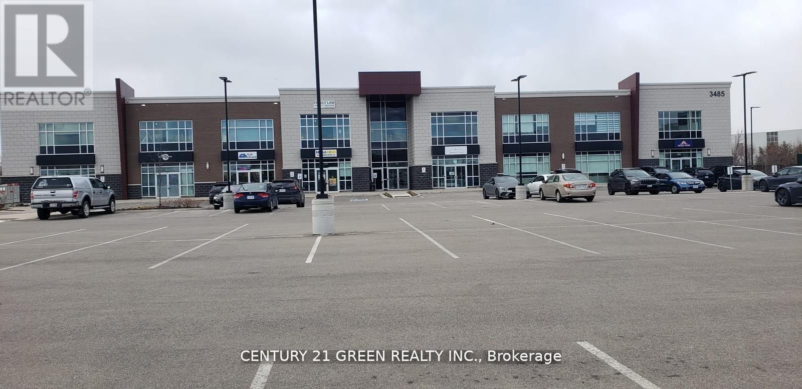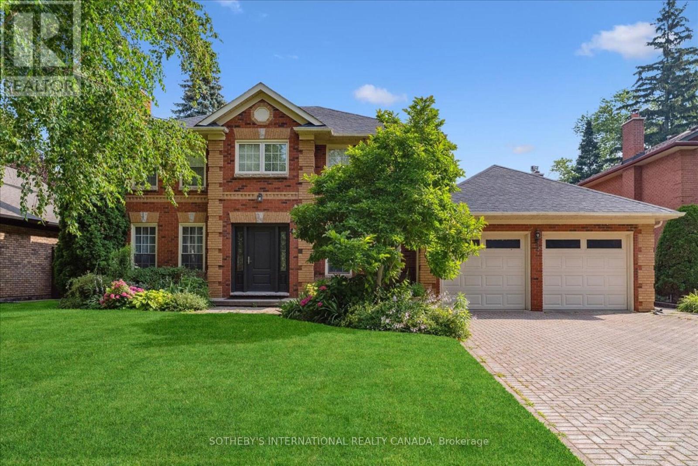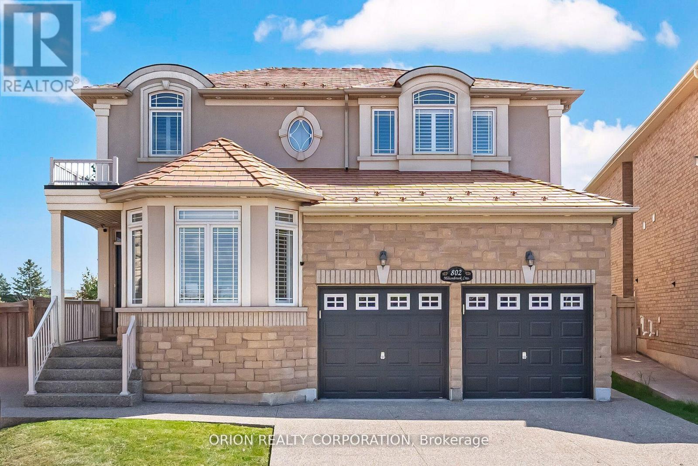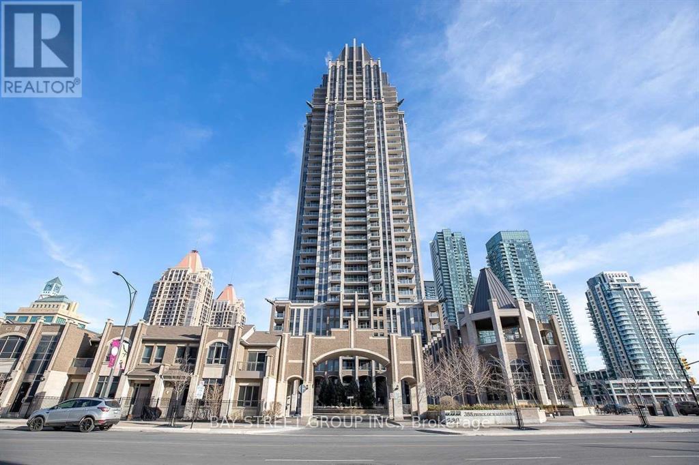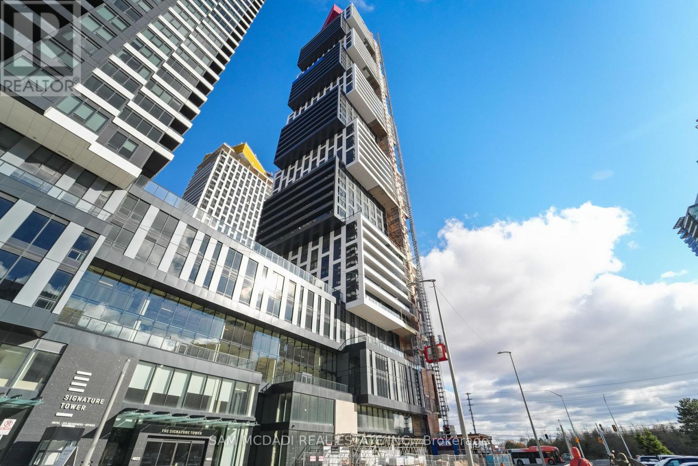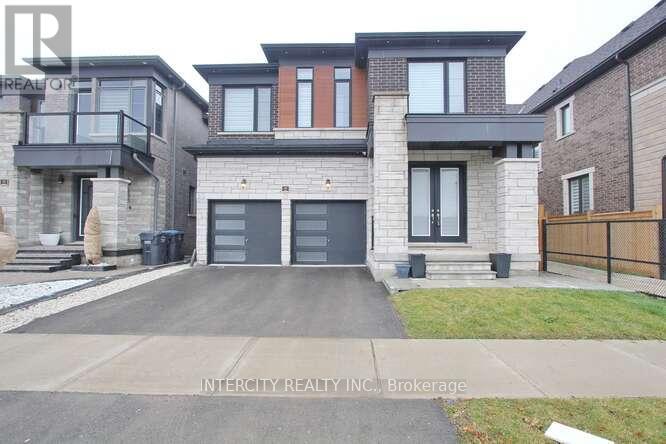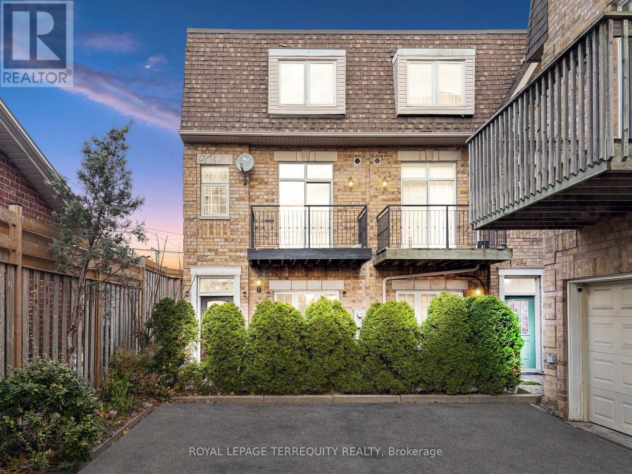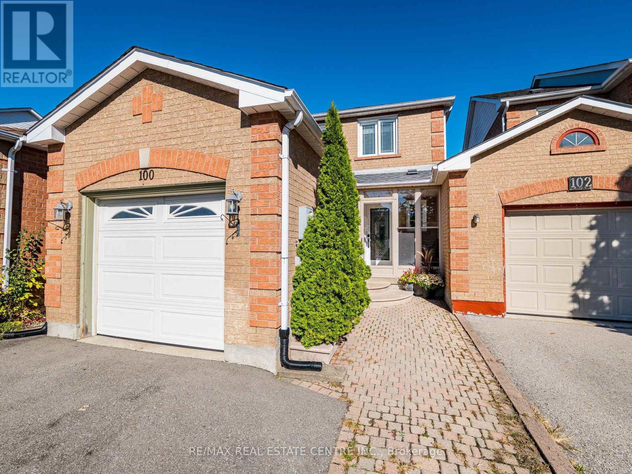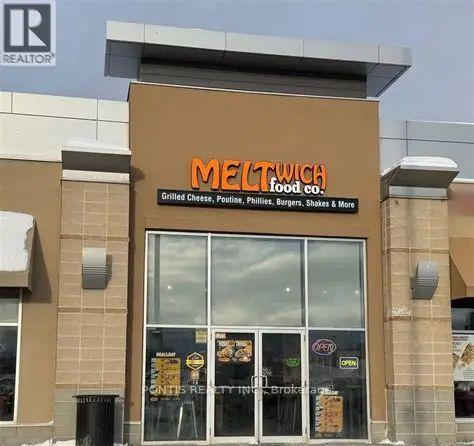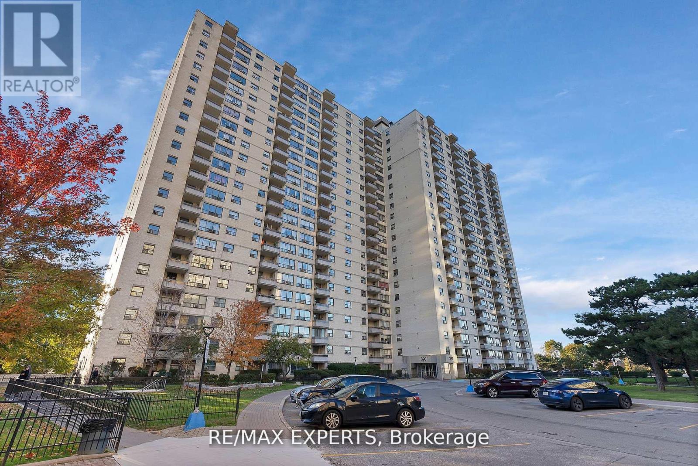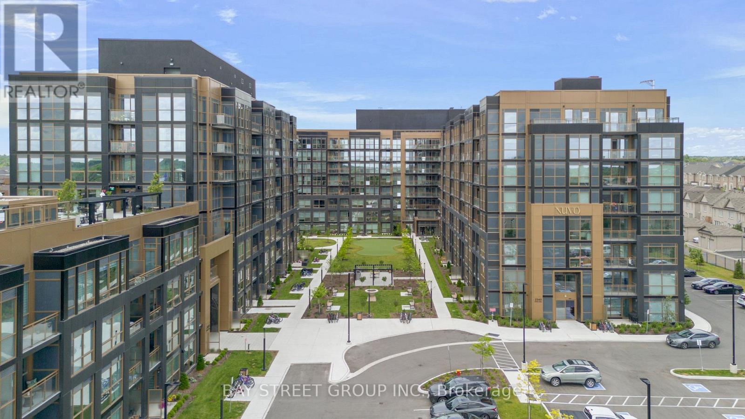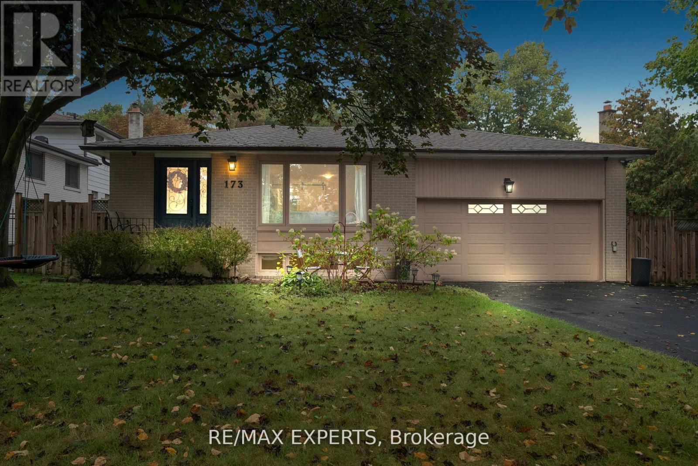214 - 3485 Rebecca Street
Oakville, Ontario
Excellent Opportunity to Lease A King Ridge Crossing Built Office space in the Prime/Desirable Neighborhood of Bronte West in Oakville. This Prime space is perfect for Businesses seeking a modern, Professional environment and presents a fantastic opportunity to establish or grow your presence in Oakville. This Prime space is perfect for Businesses seeking a modern, professional environment and presents a fantastic opportunity to establish or grow your presence in Oakville. Close Proximity to Highway 403, QEW, Lakeshore and an Abundance of Amenities, Bright Open Space for Office, Building includes use of Common Kitchen and Washrooms. Surround by Industrial, Retail, Upscale Residential and the Burloak Marketplace. (id:60365)
43 Shore Gardens
Oakville, Ontario
Welcome to this stately 4+1 bedroom executive residence nestled on a quiet, tree-lined courtsouth of Lakeshore Road in one of Oakville's most prestigious neighbourhoods. Situated on aspectacular, pool-sized lot just steps from the lake and scenic shoreline trails, this house offers over 3,000 sq. ft. of beautifully finished living space, plus a fully finished lower level. A grand foyer with a sweeping hardwood staircase and soaring ceiling sets the tone, leading toan elegant living room with fireplace and a formal dining room-ideal for entertaining. The Heart of the home features a chef's kitchen with rich wood cabinetry, granite countertops,stainless steel appliances, and a centre island. The kitchen opens to the breakfast area and spacious family room with a stunning brick fireplace wall and walkouts to the private backyard and patio. A convenient wet bar further enhances the entertaining space. New wide-plank hardwood flooring on the main level and plush broadloom upstairs complement the freshly updated bathrooms. The upper-level primary retreat features a private balcony, walk-in closet, and aspa-inspired ensuite. Three additional generously sized bedrooms and an updated 4-piece bath complete this level. The finished basement includes a recreation room, a media room with wood-burning fireplace, a fifth bedroom, a full bathroom, and a sauna-ideal for guests or multigenerational living. Enjoy the best of Oakville living-steps to Sheldon Creek Park,shoreline paths, and minutes to vibrant Bronte Village shops, cafés, and the Bronte GO. Easy Access to QEW, 30 minutes to Pearson or downtown Toronto. (id:60365)
802 Miltonbrook Crescent
Milton, Ontario
Exceptional 3,200 sq. ft. home on a premium lot backing onto walking trails in one of Milton's most sought after neighbourhoods. Includes a legal 1,100 sq ft Basement Apartment with a separate entrance, 9ft ceilings, 2 bedrooms + Den, complete with large windows and fire-rated doors. Ideal for extended Family or Rental Income. Featuring $200,000 in Premium Upgrades, this Home offers 4 spacious Bedrooms, a NEW Custom Kitchen with Bosch Appliances, a NEW Laundry Room, NEW Powder Room and Custom Built-ins in All closets. Additional upgrades include interior and exterior Pot Lights, Electric Fireplace, Central Vac and Hardwood Throughout. A standout feature is the Copper Penny Metal Interlock Roof with a transferable lifetime warranty. The Property provides Parking for 6 cars and an EV Charging Station. The Finished Lower Level includes a gym area, cold room, and ample storage in addition to the Legal Basement Apartment. Exterior Upgrades include an exposed Concrete Driveway, Interlock Patio, Premium Landscaped Backyard, and an Inground Sprinkler System. Conveniently located near the Milton Sports & Tennis Centre and walking trails, and close to top amenities, This Home offers Luxury, Comfort and Exceptional Income Potential. (id:60365)
3705 - 388 Prince Of Wales Drive
Mississauga, Ontario
Experience luxury living in this stunning spacious corner penthouse unit! Featuring a versatile 1+Den layout with 2 modern bathrooms, ideal for a second bedroom with private doors. Both bedrooms are next to big windows offering breathtaking views. Boasts 9-foot ceilings and elegant hardwood flooring throughout. Just a 4-minute walk to Sheridan College and 7 minutes to Square One Shopping Centre - your perfect downtown oasis! Conveniently located steps from the Living Arts Centre, YMCA, library, public transit, cinemas, top restaurants, and more. Enjoy first-class building amenities, exceptional management, and a vibrant community. LA is the landlord (id:60365)
#2907 - 4015 The Exchange
Mississauga, Ontario
Beautiful brand-new 2-bedroom, 2-bath condo in the highly sought-after Exchange District, offering modern urban living in the heart of Mississauga. This bright and spacious northwest-facing suite sits on the 29th floor and features an open-concept layout with floor-to-ceiling windows that fill the home with natural light. The modern kitchen is equipped with built-in stainless-steel appliances, Trevisana soft-close cabinetry, a Kohler pull-out faucet, quartz counter top, and a stainless-steel undermount sink. The living area offers plenty of room to relax or entertain and walks out to a large private balcony with stunning city views. Both bedrooms are generously sized. The primary includes a walk-in closet and a luxurious 3-piece ensuite with a walk-in shower, while the second bedroom has its own closet, large window, and access to a full 4-piece bathroom with a deep tub. This carpet-free suite is complete with 9' smooth ceilings, in-suite laundry, and one underground parking space. Residents enjoy resort-style amenities including an indoor pool, whirlpool spa, steam room, half basketball court, fitness auditorium, games room, lounge, rooftop garden with BBQs, outdoor firepits, meeting rooms, and a business centre. Located steps from Square One, Celebration Square, restaurants, grocery stores, parks, MiWay transit, and GO Transit, with quick access to Highway 403. This stunning condo offers the perfect blend of modern style, comfort, and unbeatable convenience. (id:60365)
19 Galvin Avenue
Caledon, Ontario
Welcome to 19 Galvin Ave, Caledon, 2936 Sq Build by Fern brook in August/2023.Double Door Entrance, Large Size Widows, Fully fenced, Good Size back Yard with BBQ Gas line, 9 Feet Ceiling on all 3 floor, 4 Bedroom, Jack & Jill, Total 4 Washroom, 3 full washroom on the 2nd Floor, Separate Legal side door Entrance. Legal Basement Permit in Hand for 2B/Room & Entrance from the back yard, New Paint, Extended Kitchen with Quartz Back Splash, Pot Lights, Central Vacuum, Security Camera, Family Room, Den and separate Living Area and much more to list. (id:60365)
25 Bijou Walk
Toronto, Ontario
This stunning 4-Bedroom End-Unit Townhome offers an abundance of natural light, facing southwest to allow the sun to fill the spacious and open living area. Enjoy 9-foot ceilings on the second floor and a beautiful skylight on the third floor, creating a bright and airy atmosphere throughout. The kitchen was tastefully renovated in 2021 and features an abundance of cabinetry, quartz countertops, and ample workspace-perfect for both cooking and entertaining. The primary bedroom and fourth bedroom each include their own 4-piece ensuite bathrooms, providing comfort and privacy for the whole family. Conveniently located just a short drive to Highway 401, within walking distance to the upcoming Eglinton LRT, and close to schools, grocery stores, shops, and numerous nearby parks. 2 mins from the newly opened Mt Dennis GO Station. Don't miss your chance to own this exceptional home in a highly sought-after location! (id:60365)
100 White Tail Crescent
Brampton, Ontario
Top Reasons Why You Will Love This Home: 1) Family-friendly layout with the upper level offering three spacious bedrooms, with two full bathrooms!! Main level powder room and an additional full bathroom in the basement. 2) Attached car garage and a wide driveway that can accommodate three (3) cars parked at the same time. 3) Large, finished basement with a full bathroom and plenty of space for beds, family room, theatre room, gym, etc. 4) Nestled in Brampton's prime and established neighbourhood this home offers closeness to all amenities, best schools, parks, transit, shopping etc. 5) This is a beautifully maintained, inviting, bright home with foyer, patio, green backyard, cold-room, and additional side entrance. (id:60365)
C-103 - 148 West Drive
Brampton, Ontario
Unique RE-BRANDING Opportunity! We are excited to present a rare opportunity to acquire a fully operational fast food restaurant, currently branded as Meltwich Food Co., with a valuable liquor license. This turn-key business is perfect for entrepreneurs looking to launch their own brand or expand their existing portfolio. Take advantage of the existing infrastructure and equipment to launch your own unique brand! Key Features: - Fully equipped kitchen, bar and dining area, ready for immediate operation. - Liquor license, allowing for the sale of beer, wine, spirits, and more.- Prime location, with high foot traffic and visibility. - Established customer base, with potential for growth and expansion. - Easy to REBRAND, with existing build out for your own concept and vision. (id:60365)
1013 - 390 Dixon Road
Toronto, Ontario
Beautiful, sun-filled, carpet-free 3-bedroom condo in prime Etobicoke! Features a renovated bright living/dining area, modern kitchen & stainless steel appliances, ensuite laundry, and large open balcony. Spacious bedrooms with windows & closets .Includes 1 owned underground parking space. Enjoy great amenities: indoor pool, gym, sauna ,convenience store, hair salon, gated security, visitor parking, and lush green grounds with walking trails & dog park. Excellent location near Pearson Airport, Hwy 401/427/27, schools, parks, shopping & TTC/GO transit. Maintenance fee includes Heat, Hydro, Cable TV & Internet! (id:60365)
217 - 2343 Khalsa Gate
Oakville, Ontario
Welcome to this modern, stylish, and classy 2-bedroom, 2-bathroom condo, offering a bold blend of comfort, sophistication, and convenience. Designed with a spacious 783 sq. ft. layout and smooth 9-ft ceilings throughout, this home features a sleek open-concept living and kitchen area complete with elegant stone countertops, a stylish backsplash, stainless steel appliances, and smart home technology. Free WiFi is included, making daily living even more seamless.The second bedroom showcases a unique upper-window design, an exclusive highlight found only in this corner unit.Experience true resort-style living with an impressive collection of premium amenities, including a rooftop lounge, swimming pool, party room, media/game room, fitness centre, multi-purpose court, community gardens, bike stations, and a car wash area.Perfectly surrounded by scenic trails and parks, this prime location places you just minutes from Glen Abbey Community Centre, Oakville Trafalgar Hospital, Oakville Place Mall, top-rated schools, and vibrant shopping and dining options, with quick access to Highways 407 and 403. (id:60365)
173 Kingsview Drive
Caledon, Ontario
Welcome to 173 Kingsview Drive, The bungalow you've been waiting for in Bolton! Set on a rare 75 x 140 foot premium lot, this beautifully renovated home combines modern style, functionality, and endless possibilities. With 1,227 sq. ft. on the main floor plus a fully finished lower level, theres more than enough room for family living, entertaining, or even multi-generational opportunities. Originally a full 3-bedroom layout, the home has been smartly redesigned to feature 2 full bedrooms plus a convenient Office/Laundry Room serving as the original 3rd bedroom (with the easy option of converting back as needed). Step inside to a completely reimagined main floor, where a bright open-concept layout showcases a kitchen with a massive centre island, stainless steel appliances, and sleek finishes. Hardwood floors flow seamlessly through spacious living and dining areas, while oversized windows (updated in 2015) flood the home with natural light. The lower level offers incredible flexibility with a separate entrance, full kitchen, private laundry, 2 additional bedrooms, and a large living spaceperfect for extended family, guests, or rental potential. Outside, enjoy the luxury of space: a rare double car garage, an extra-long driveway, plenty of backyard room for entertaining, and a handy garden shed. Recent updates provide peace of mind, including a brand new roof (2025) and newer furnace. This is more than a home its a lifestyle, with easy access to schools, parks, shops. 173 Kingsview Drive...space, style, and versatility all in one. (id:60365)

